9960 Lodestone Dr, Brentwood, Tennessee 37027
TN, Brentwood-
Closed Status
-
328 Days Off Market Sorry Charlie 🙁
-
Residential Property Type
-
4 Beds Total Bedrooms
-
5 Baths Full + Half Bathrooms
-
4373 Total Sqft $294/sqft
-
0.47 Acres Lot/Land Size
-
2007 Year Built
-
Mortgage Wizard 3000 Advanced Breakdown
Welcome to highly sought after Brookfield! This spacious 4-bedroom, 4.5-bathroom home has one of the largest floorpans and one of the best lots in this popular neighborhood. You won’t have to compromise on layout with this home – you’ll find all the things that buyers today are seeking including an oversized main-level primary suite, 3 additional large beds upstairs each w/ en-suite baths, a spacious upstairs rec room, dedicated office space, screened in porch, 4 car garage (2 car side garage and 2 car rear garage), formal dining room, open concept family room/kitchen and more! A huge bonus of this home is the 1700+ sq feet of unfinished basement space – it has so much potential! Basement has tall ceilings and windows and walks out to private back yard. Plumbing has been stubbed out for future bath or kitchen. The tankless hot water heater is less than 1 year old and the main living spaces have all been freshly painted. It is easy to keep the yard in its beautiful condition with irrigation in both the front and back. With two communal pools, playgrounds & trails, staying active and enjoying the outdoors has never been easier than it is in this popular neighborhood. Zoned for fabulous Brentwood schools including Ravenwood High. This home has been meticulously cared for by original owners for the past 17 years and is ready for you to start its next chapter!
- Property Type: Residential
- Listing Type: For Sale
- MLS #: 2793574
- Price: $1,285,000
- Half Bathrooms: 1
- Full Bathrooms: 4
- Square Footage: 4,373 Sqft
- Year Built: 2007
- Lot Area: 0.47 Acre
- Office Name: Parks Compass
- Agent Name: Tara McGuire
- Property Sub Type: Single Family Residence
- Listing Status: Closed
- Street Number: 9960
- Street: Lodestone Dr
- City Brentwood
- State TN
- Zipcode 37027
- County Williamson County, TN
- Subdivision Brookfield Sec 19
- Longitude: W87° 17' 2.3''
- Latitude: N35° 58' 27.4''
- Directions: I-65 to Concord Rd east, right on Sunset Rd, to first street on left on Copperstone Drive, left on Brass Valley Drive, then right on Lodestone
-
Heating System Central
-
Cooling System Central Air
-
Basement Unfinished
-
Patio Covered, Patio, Screened
-
Parking Garage Faces Side
-
Utilities Water Available
-
Fireplaces Total 2
-
Flooring Wood, Tile
-
Interior Features Primary Bedroom Main Floor, Kitchen Island
-
Sewer Public Sewer
-
Double Oven
-
Built-In Gas Range
- Elementary School: Jordan Elementary School
- Middle School: Sunset Middle School
- High School: Ravenwood High School
- Water Source: Public
- Association Amenities: Clubhouse,Playground,Pool,Underground Utilities
- Building Size: 4,373 Sqft
- Construction Materials: Brick
- Garage: 4 Spaces
- Levels: Two
- Lot Size Dimensions: 91 X 227
- On Market Date: February 20th, 2025
- Previous Price: $1,285,000
- Stories: 3
- Association Fee: $70
- Association Fee Frequency: Monthly
- Association Fee Includes: Maintenance Grounds, Recreation Facilities
- Association: Yes
- Annual Tax Amount: $4,636
- Co List Agent Full Name: Happy Fulk
- Co List Office Name: Parks Compass
- Mls Status: Closed
- Originating System Name: RealTracs
- Special Listing Conditions: Standard
- Modification Timestamp: Mar 21st, 2025 @ 12:31am
- Status Change Timestamp: Mar 21st, 2025 @ 12:29am

MLS Source Origin Disclaimer
The data relating to real estate for sale on this website appears in part through an MLS API system, a voluntary cooperative exchange of property listing data between licensed real estate brokerage firms in which Cribz participates, and is provided by local multiple listing services through a licensing agreement. The originating system name of the MLS provider is shown in the listing information on each listing page. Real estate listings held by brokerage firms other than Cribz contain detailed information about them, including the name of the listing brokers. All information is deemed reliable but not guaranteed and should be independently verified. All properties are subject to prior sale, change, or withdrawal. Neither listing broker(s) nor Cribz shall be responsible for any typographical errors, misinformation, or misprints and shall be held totally harmless.
IDX information is provided exclusively for consumers’ personal non-commercial use, may not be used for any purpose other than to identify prospective properties consumers may be interested in purchasing. The data is deemed reliable but is not guaranteed by MLS GRID, and the use of the MLS GRID Data may be subject to an end user license agreement prescribed by the Member Participant’s applicable MLS, if any, and as amended from time to time.
Based on information submitted to the MLS GRID. All data is obtained from various sources and may not have been verified by broker or MLS GRID. Supplied Open House Information is subject to change without notice. All information should be independently reviewed and verified for accuracy. Properties may or may not be listed by the office/agent presenting the information.
The Digital Millennium Copyright Act of 1998, 17 U.S.C. § 512 (the “DMCA”) provides recourse for copyright owners who believe that material appearing on the Internet infringes their rights under U.S. copyright law. If you believe in good faith that any content or material made available in connection with our website or services infringes your copyright, you (or your agent) may send us a notice requesting that the content or material be removed, or access to it blocked. Notices must be sent in writing by email to the contact page of this website.
The DMCA requires that your notice of alleged copyright infringement include the following information: (1) description of the copyrighted work that is the subject of claimed infringement; (2) description of the alleged infringing content and information sufficient to permit us to locate the content; (3) contact information for you, including your address, telephone number, and email address; (4) a statement by you that you have a good faith belief that the content in the manner complained of is not authorized by the copyright owner, or its agent, or by the operation of any law; (5) a statement by you, signed under penalty of perjury, that the information in the notification is accurate and that you have the authority to enforce the copyrights that are claimed to be infringed; and (6) a physical or electronic signature of the copyright owner or a person authorized to act on the copyright owner’s behalf. Failure to include all of the above information may result in the delay of the processing of your complaint.


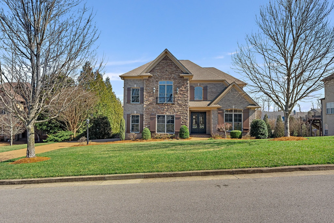
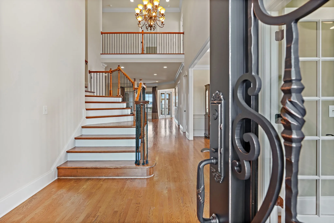
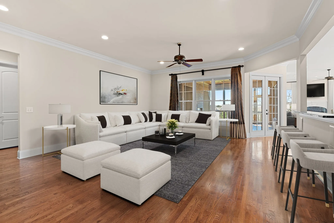
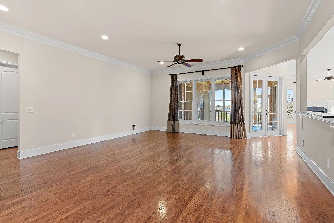
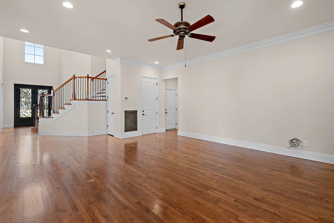
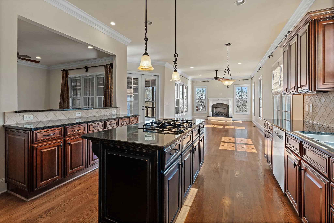
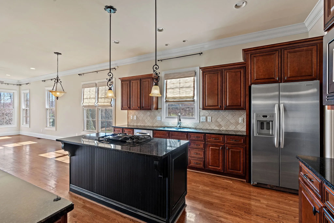
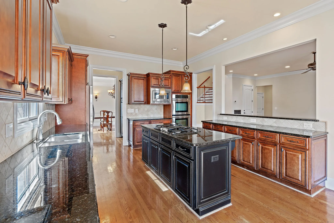
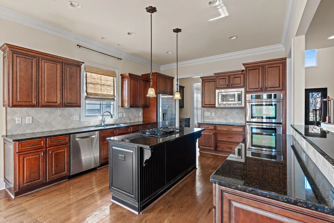

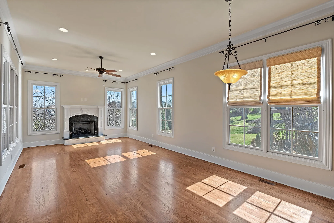
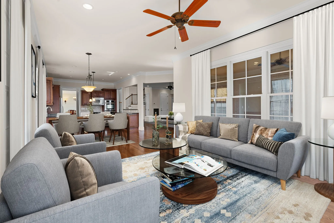
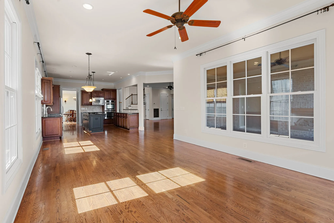
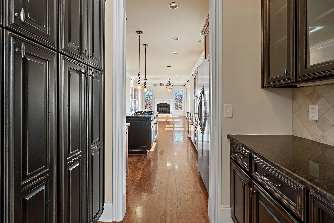
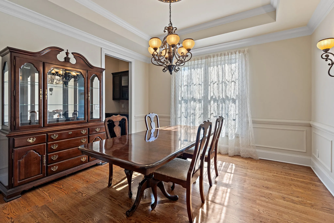
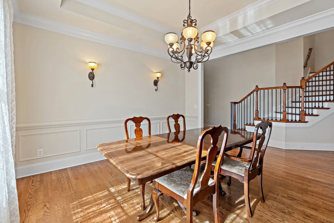
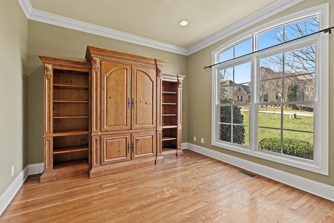

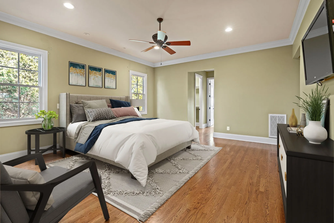
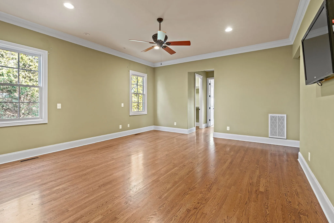
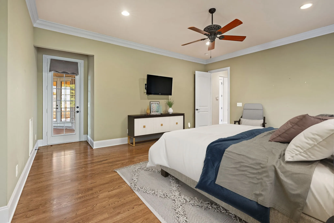
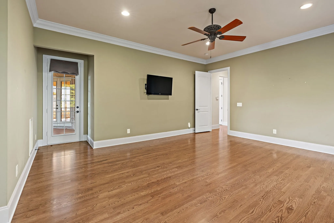
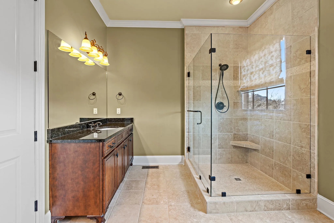
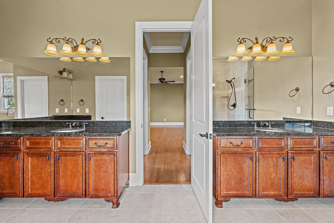
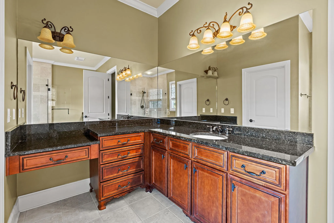
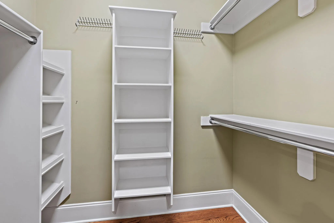
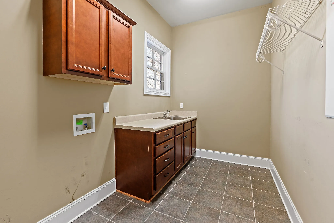
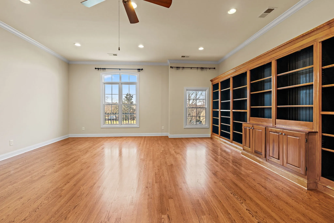
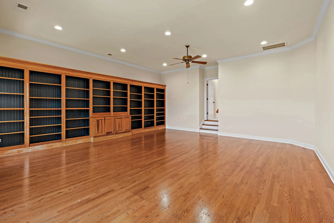

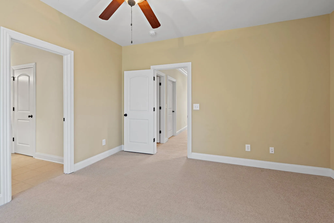
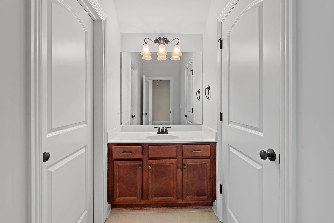
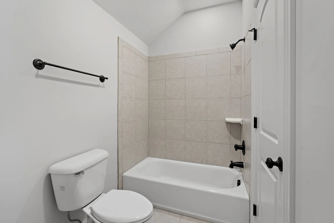
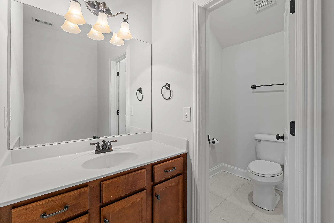
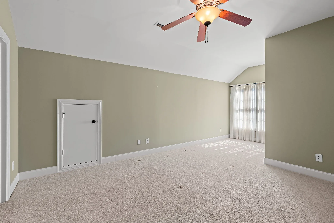
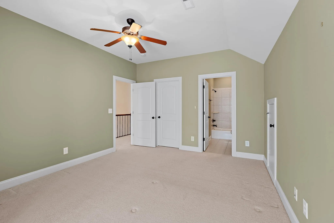
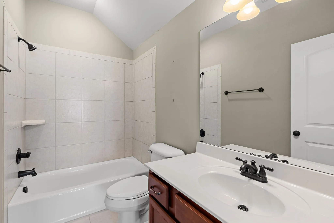
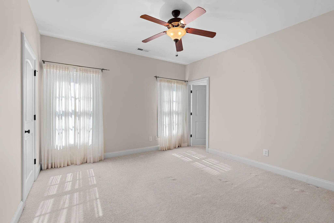
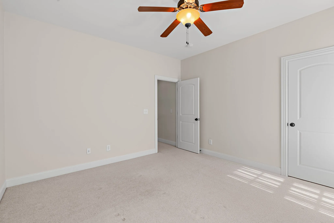

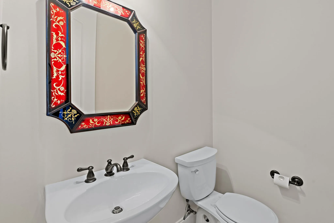
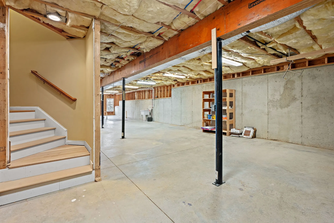


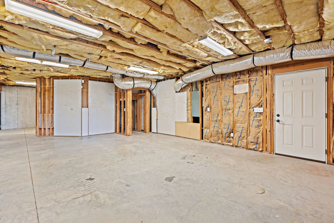
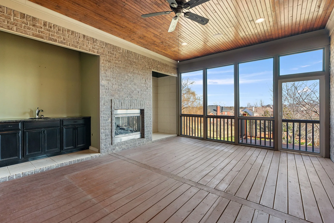
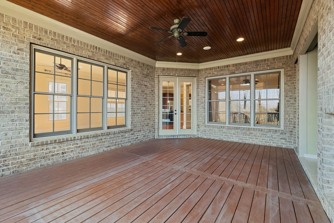
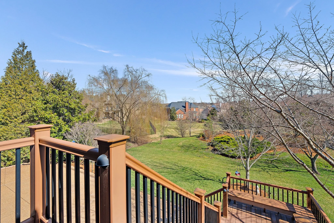
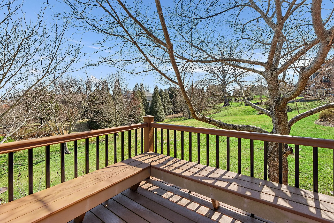

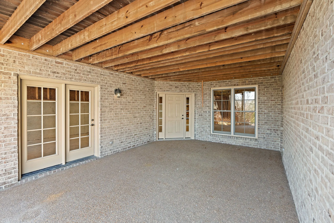
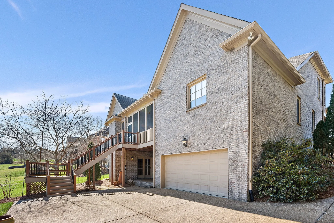

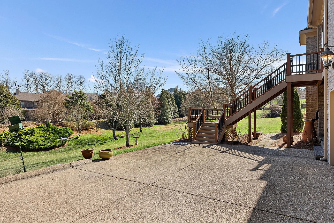
 Homeboy's Advice
Homeboy's Advice