110 Lynn Lee Dr, Old Hickory, Tennessee 37138
TN, Old Hickory-
Closed Status
-
307 Days Off Market Sorry Charlie 🙁
-
Residential Property Type
-
3 Beds Total Bedrooms
-
2 Baths Full + Half Bathrooms
-
1947 Total Sqft $236/sqft
-
0.46 Acres Lot/Land Size
-
1968 Year Built
-
Mortgage Wizard 3000 Advanced Breakdown
Nestled in a serene cul-de-sac, this stunning mid-century gem will offer a perfect blend of classic charm and modern amenities. Backing up to the lush Hermitage Golf Course, the home has a spacious and private yard, ideal for outdoor activities and relaxation. Inside, the house will feature fully updated natural hardwood throughout, fresh paint, and a thoughtfully modernized kitchen while preserving its mid-century character. The kitchen will be equipped with brand-new, stainless steel appliances and updated stone countertops, with refinished original cabinets, seamlessly blending original style and updated functionality. The master bathroom will be transformed into a luxurious retreat, while the basement will be updated with plumbing for an additional bathroom and washer and dryer hookups, enhancing convenience and value. The large two-car garage will provide ample storage and parking. With its inviting living spaces, updated features, unbeatable location, and a MASSIVE 1900 sq. ft. unfinished basement suitable for any number of possibilities, this home will be perfect for those seeking both comfort and timeless style, large spaces, and amazing magnolia trees. Don’t miss the opportunity to make this charming property your new home!
- Property Type: Residential
- Listing Type: For Sale
- MLS #: 2787596
- Price: $459,900
- Full Bathrooms: 2
- Square Footage: 1,947 Sqft
- Year Built: 1968
- Lot Area: 0.46 Acre
- Office Name: Genovations Realty LLC
- Agent Name: Rylan Aaseby
- Property Sub Type: Single Family Residence
- Roof: Asphalt
- Listing Status: Closed
- Street Number: 110
- Street: Lynn Lee Dr
- City Old Hickory
- State TN
- Zipcode 37138
- County Davidson County, TN
- Subdivision Polly Acres
- Longitude: W87° 21' 41.7''
- Latitude: N36° 14' 8.4''
- Directions: From I-40 E, take Exit 221A-B for TN-45 N/Old Hickory Blvd. Merge onto Old Hickory Blvd and go 3.5 miles. Turn right on Hadley Ave, drive 0.3 miles, then turn left on Lynn Lee Dr. 110 Lynn Lee Dr will be on your right at end of street.
-
Heating System Central, Electric
-
Cooling System Central Air
-
Basement Unfinished
-
Fireplace Wood Burning, Family Room
-
Patio Covered, Patio, Porch
-
Parking Garage Door Opener, Garage Faces Side
-
Utilities Electricity Available, Water Available
-
Architectural Style Ranch
-
Fireplaces Total 2
-
Flooring Wood, Tile
-
Interior Features Primary Bedroom Main Floor, Pantry, Entrance Foyer, Bookcases, Storage, Ceiling Fan(s), Extra Closets
-
Laundry Features Electric Dryer Hookup, Washer Hookup
-
Sewer Public Sewer
-
Cooktop
-
Dishwasher
-
Refrigerator
-
Disposal
-
Double Oven
-
Stainless Steel Appliance(s)
-
Freezer
- Elementary School: Andrew Jackson Elementary
- Middle School: DuPont Hadley Middle
- High School: McGavock Comp High School
- Water Source: Public
- Building Size: 1,947 Sqft
- Construction Materials: Brick
- Garage: 2 Spaces
- Levels: One
- Lot Features: Cleared, Level
- On Market Date: February 4th, 2025
- Previous Price: $475,000
- Stories: 1
- Annual Tax Amount: $387
- Mls Status: Closed
- Originating System Name: RealTracs
- Special Listing Conditions: Standard
- Modification Timestamp: Apr 5th, 2025 @ 5:27pm
- Status Change Timestamp: Apr 5th, 2025 @ 5:25pm

MLS Source Origin Disclaimer
The data relating to real estate for sale on this website appears in part through an MLS API system, a voluntary cooperative exchange of property listing data between licensed real estate brokerage firms in which Cribz participates, and is provided by local multiple listing services through a licensing agreement. The originating system name of the MLS provider is shown in the listing information on each listing page. Real estate listings held by brokerage firms other than Cribz contain detailed information about them, including the name of the listing brokers. All information is deemed reliable but not guaranteed and should be independently verified. All properties are subject to prior sale, change, or withdrawal. Neither listing broker(s) nor Cribz shall be responsible for any typographical errors, misinformation, or misprints and shall be held totally harmless.
IDX information is provided exclusively for consumers’ personal non-commercial use, may not be used for any purpose other than to identify prospective properties consumers may be interested in purchasing. The data is deemed reliable but is not guaranteed by MLS GRID, and the use of the MLS GRID Data may be subject to an end user license agreement prescribed by the Member Participant’s applicable MLS, if any, and as amended from time to time.
Based on information submitted to the MLS GRID. All data is obtained from various sources and may not have been verified by broker or MLS GRID. Supplied Open House Information is subject to change without notice. All information should be independently reviewed and verified for accuracy. Properties may or may not be listed by the office/agent presenting the information.
The Digital Millennium Copyright Act of 1998, 17 U.S.C. § 512 (the “DMCA”) provides recourse for copyright owners who believe that material appearing on the Internet infringes their rights under U.S. copyright law. If you believe in good faith that any content or material made available in connection with our website or services infringes your copyright, you (or your agent) may send us a notice requesting that the content or material be removed, or access to it blocked. Notices must be sent in writing by email to the contact page of this website.
The DMCA requires that your notice of alleged copyright infringement include the following information: (1) description of the copyrighted work that is the subject of claimed infringement; (2) description of the alleged infringing content and information sufficient to permit us to locate the content; (3) contact information for you, including your address, telephone number, and email address; (4) a statement by you that you have a good faith belief that the content in the manner complained of is not authorized by the copyright owner, or its agent, or by the operation of any law; (5) a statement by you, signed under penalty of perjury, that the information in the notification is accurate and that you have the authority to enforce the copyrights that are claimed to be infringed; and (6) a physical or electronic signature of the copyright owner or a person authorized to act on the copyright owner’s behalf. Failure to include all of the above information may result in the delay of the processing of your complaint.


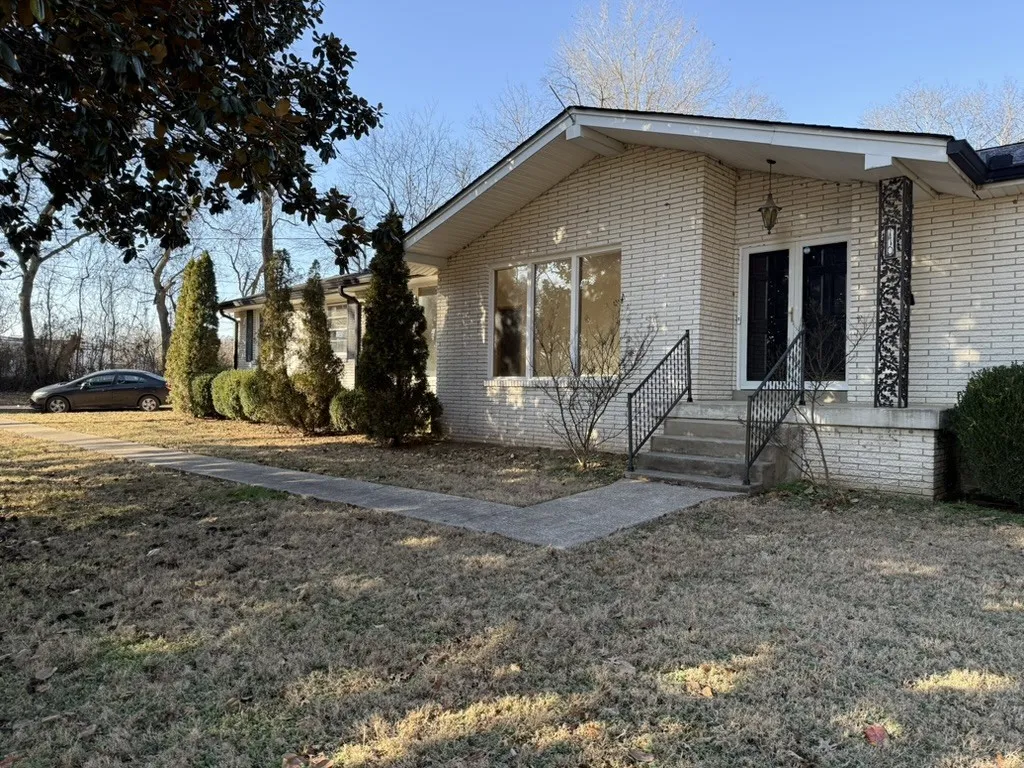
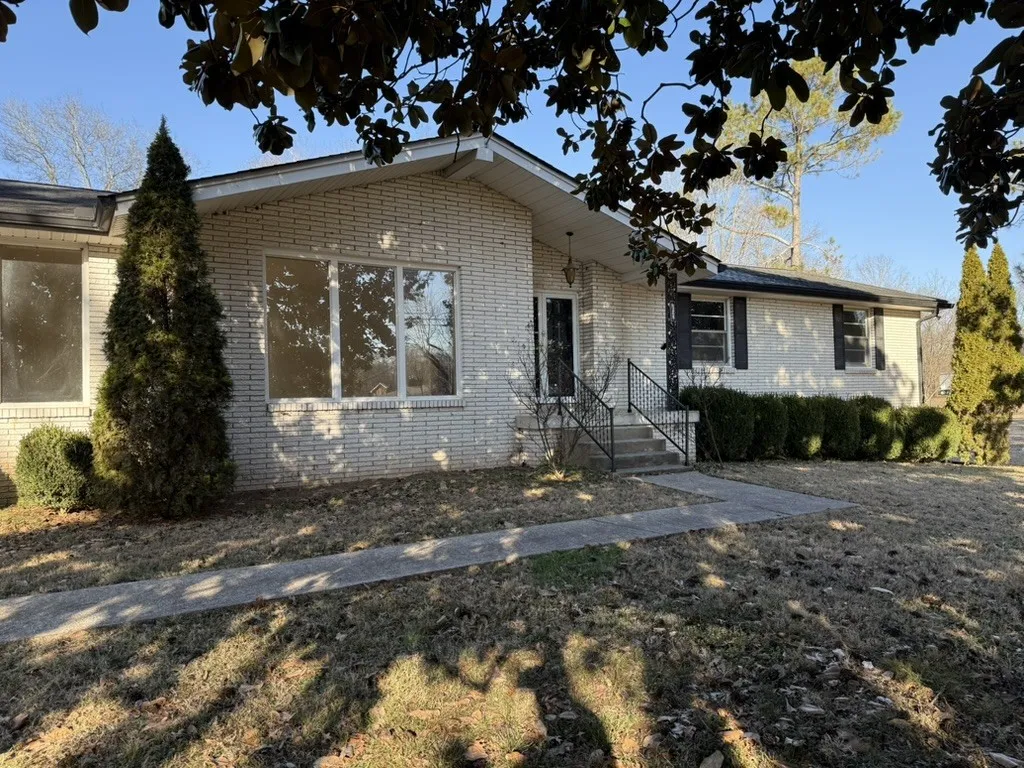
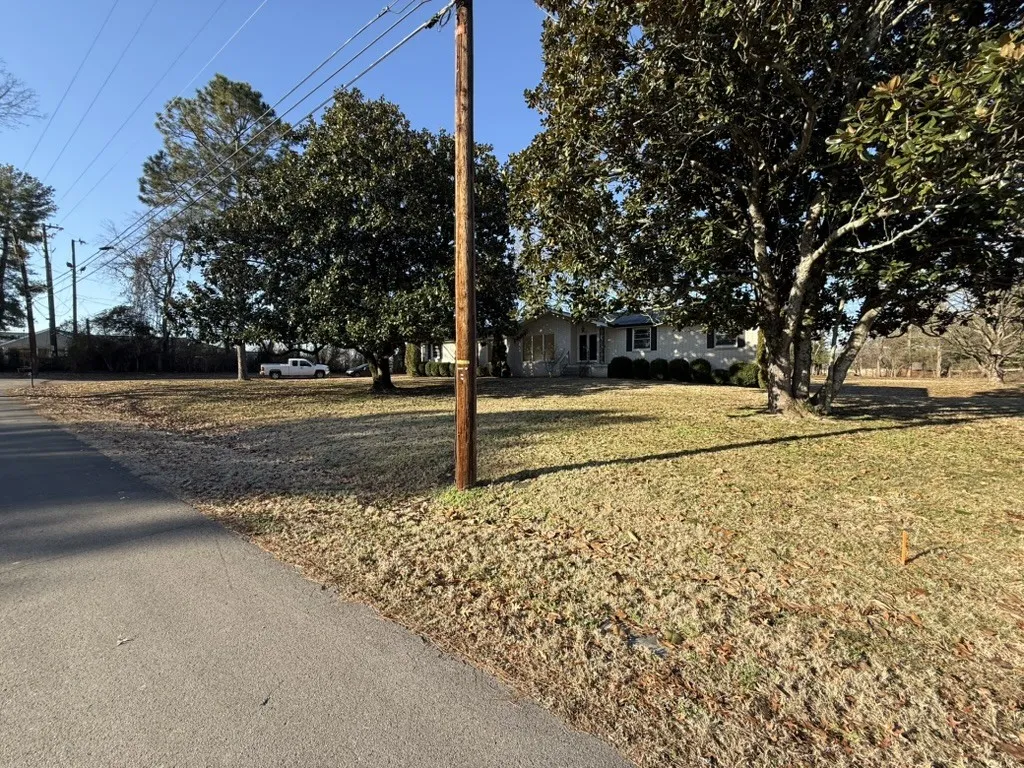





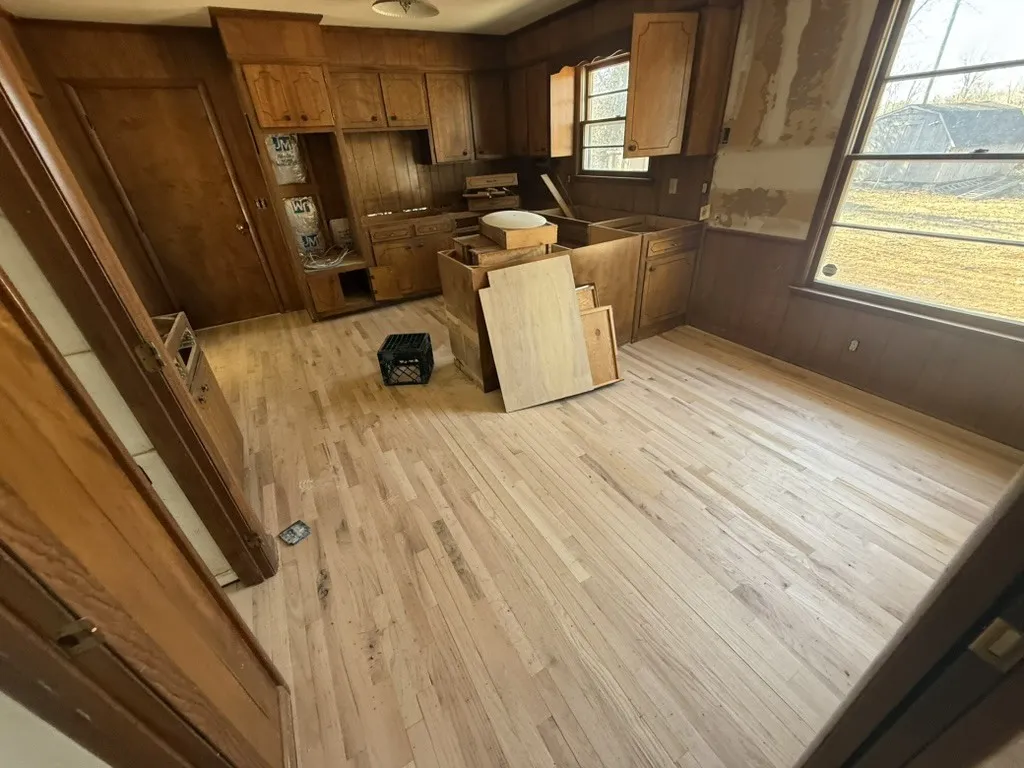
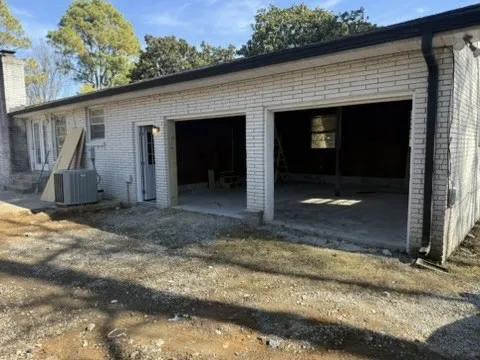
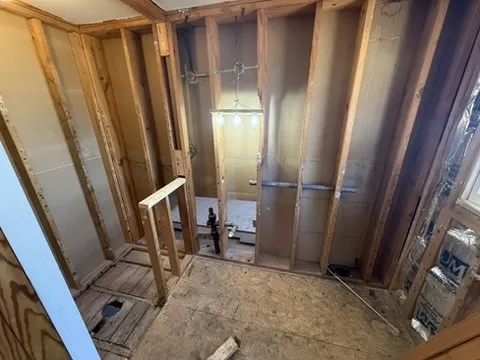

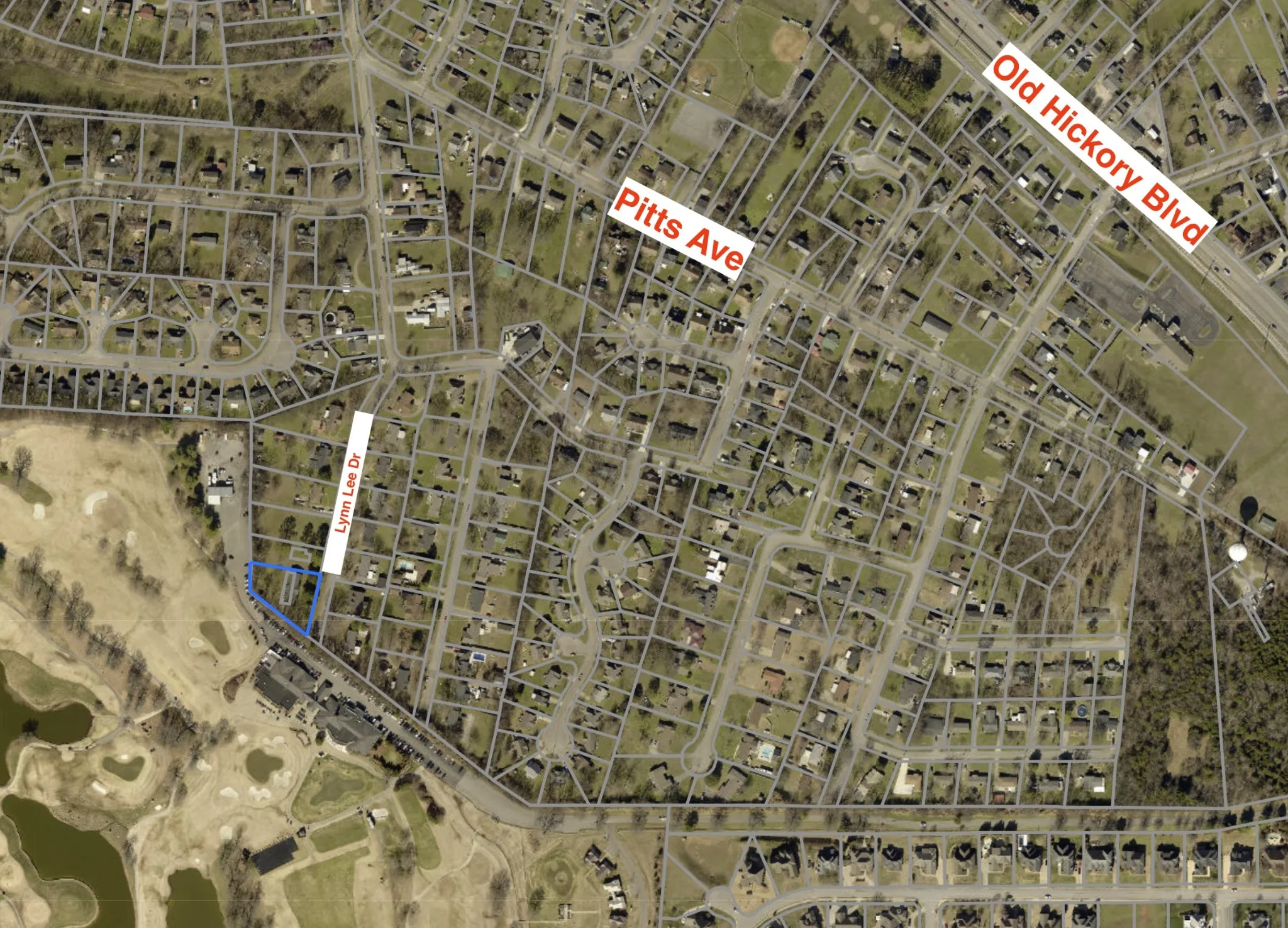
 Homeboy's Advice
Homeboy's Advice