195 Hamilton Ct, Manchester, Tennessee 37355
TN, Manchester-
Canceled Status
-
233 Days Off Market Sorry Charlie 🙁
-
Residential Property Type
-
4 Beds Total Bedrooms
-
3 Baths Full + Half Bathrooms
-
3089 Total Sqft $192/sqft
-
0.49 Acres Lot/Land Size
-
2023 Year Built
-
Mortgage Wizard 3000 Advanced Breakdown
Come see this gorgeous new construction all-brick 4 bdrm, 3 bath home with 3,089 sf & 2-car oversized gar on 1/2 ac lot that backs to woods! This home has storage galore w/walk-in storage & mechanical room in gar & large unfinished expandable walk-in area on 2nd level! Home features laminate flooring, gas fireplace, granite in Kitchen, Laundry, & all baths, Maytag appliances (DW, MW, Stove), sink & room for drop station in Laundry/Mudroom area. There are 3 bdrms on main level & 1 bdrm on second level. Upstairs could be mother-in-law suite, owner suite or teen suite w/large Bath w/Soaking Tub & new tile Walk-In Shower…or this area could be Bonus, Playroom or Media Room! Owner Suite has separate walk-in shower w/seating, large jetted tub, double vanities & walk-in closet. All bdrms are carpeted. Covered front & rear porches. Open concept on main level & lots of windows! Kitchen has beautiful cabinets & counter space including a counter bar for seating! Concrete parking slab can accommodate 6 vehicles! Home has sleeved pex lines (easy to access plumbing lines). No HOA fees! This is a BEAUTY!
- Property Type: Residential
- Listing Type: For Sale
- MLS #: 2796925
- Price: $594,500
- Full Bathrooms: 3
- Square Footage: 3,089 Sqft
- Year Built: 2023
- Lot Area: 0.49 Acre
- Office Name: Crye-Leike, Inc., REALTORS
- Agent Name: Kris Thomson
- New Construction: Yes
- Property Sub Type: Single Family Residence
- Roof: Shingle
- Listing Status: Canceled
- Street Number: 195
- Street: Hamilton Ct
- City Manchester
- State TN
- Zipcode 37355
- County Coffee County, TN
- Subdivision Volunteer Place
- Longitude: W87° 55' 8.7''
- Latitude: N35° 27' 33.1''
- Directions: Take Exit 111A(TN 55 Manchester), go 1 mi, turn feft on Hillsboro Blvd(Hwy 41), go 1/2 mi, rt on Hills Chapel Rd, go 1.1 mi, rt on W Doak Rd (loops around), turn on Hamilton Pl, go 1 block, rt on Hamilton Ct, home on left near cul-de-sac.
-
Heating System Heat Pump, Central, Natural Gas
-
Cooling System Central Air, Electric
-
Basement Slab
-
Fireplace Gas
-
Patio Covered, Patio, Porch
-
Parking Driveway, Garage Door Opener, Garage Faces Side, Concrete
-
Utilities Electricity Available, Water Available
-
Architectural Style Contemporary
-
Fireplaces Total 1
-
Flooring Laminate, Carpet, Tile
-
Interior Features Walk-In Closet(s), High Ceilings, Entrance Foyer, Storage, Ceiling Fan(s), Extra Closets, In-Law Floorplan
-
Laundry Features Electric Dryer Hookup, Washer Hookup
-
Sewer Public Sewer
-
Dishwasher
-
Microwave
-
Disposal
-
Electric Oven
-
Electric Range
- Elementary School: Westwood Elementary
- Middle School: Westwood Middle School
- High School: Coffee County Central High School
- Water Source: Public
- Accessibility Features: Accessible Hallway(s), Accessible Entrance, Accessible Doors
- Association Amenities: Sidewalks,Underground Utilities
- Building Size: 3,089 Sqft
- Construction Materials: Brick, Vinyl Siding
- Garage: 2 Spaces
- Levels: Two
- Lot Features: Cul-De-Sac
- On Market Date: February 28th, 2025
- Previous Price: $599,500
- Stories: 2
- Annual Tax Amount: $3,801
- Mls Status: Canceled
- Originating System Name: RealTracs
- Special Listing Conditions: Standard
- Modification Timestamp: Jun 22nd, 2025 @ 11:14am
- Status Change Timestamp: Jun 22nd, 2025 @ 11:12am

MLS Source Origin Disclaimer
The data relating to real estate for sale on this website appears in part through an MLS API system, a voluntary cooperative exchange of property listing data between licensed real estate brokerage firms in which Cribz participates, and is provided by local multiple listing services through a licensing agreement. The originating system name of the MLS provider is shown in the listing information on each listing page. Real estate listings held by brokerage firms other than Cribz contain detailed information about them, including the name of the listing brokers. All information is deemed reliable but not guaranteed and should be independently verified. All properties are subject to prior sale, change, or withdrawal. Neither listing broker(s) nor Cribz shall be responsible for any typographical errors, misinformation, or misprints and shall be held totally harmless.
IDX information is provided exclusively for consumers’ personal non-commercial use, may not be used for any purpose other than to identify prospective properties consumers may be interested in purchasing. The data is deemed reliable but is not guaranteed by MLS GRID, and the use of the MLS GRID Data may be subject to an end user license agreement prescribed by the Member Participant’s applicable MLS, if any, and as amended from time to time.
Based on information submitted to the MLS GRID. All data is obtained from various sources and may not have been verified by broker or MLS GRID. Supplied Open House Information is subject to change without notice. All information should be independently reviewed and verified for accuracy. Properties may or may not be listed by the office/agent presenting the information.
The Digital Millennium Copyright Act of 1998, 17 U.S.C. § 512 (the “DMCA”) provides recourse for copyright owners who believe that material appearing on the Internet infringes their rights under U.S. copyright law. If you believe in good faith that any content or material made available in connection with our website or services infringes your copyright, you (or your agent) may send us a notice requesting that the content or material be removed, or access to it blocked. Notices must be sent in writing by email to the contact page of this website.
The DMCA requires that your notice of alleged copyright infringement include the following information: (1) description of the copyrighted work that is the subject of claimed infringement; (2) description of the alleged infringing content and information sufficient to permit us to locate the content; (3) contact information for you, including your address, telephone number, and email address; (4) a statement by you that you have a good faith belief that the content in the manner complained of is not authorized by the copyright owner, or its agent, or by the operation of any law; (5) a statement by you, signed under penalty of perjury, that the information in the notification is accurate and that you have the authority to enforce the copyrights that are claimed to be infringed; and (6) a physical or electronic signature of the copyright owner or a person authorized to act on the copyright owner’s behalf. Failure to include all of the above information may result in the delay of the processing of your complaint.

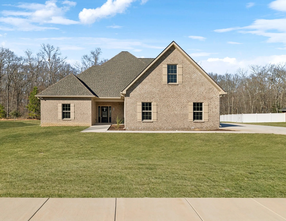
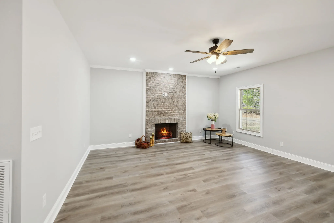
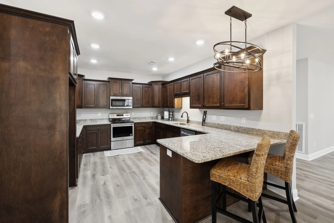
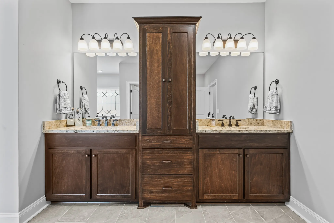
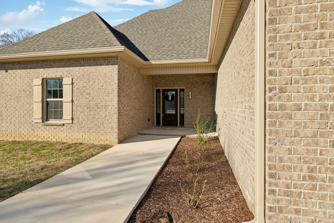
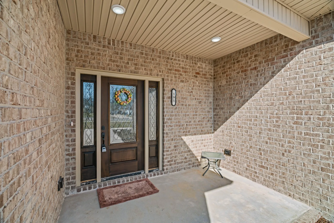
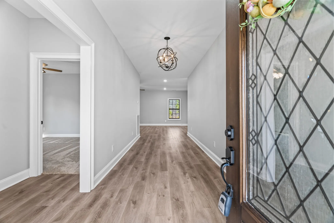
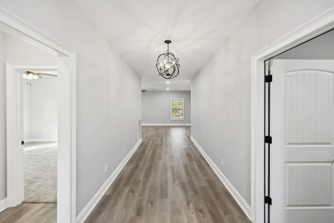
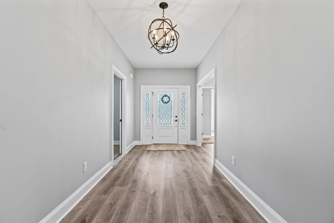
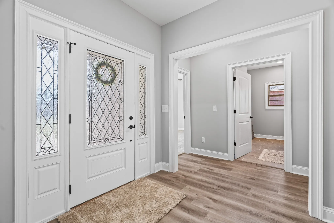
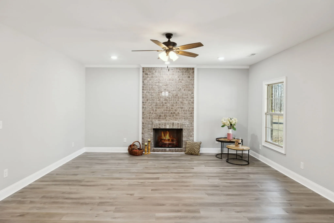
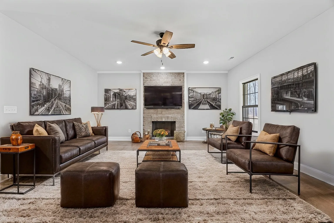
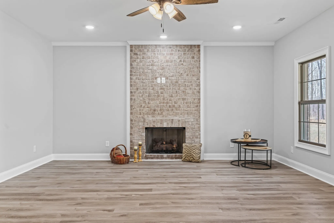
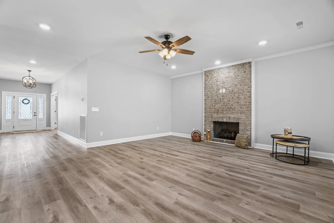
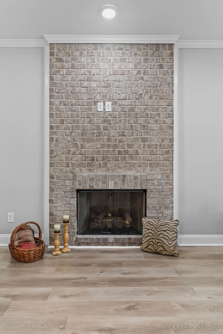
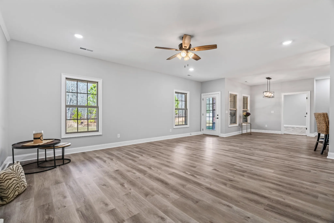
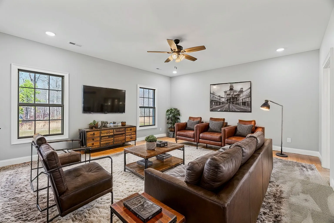
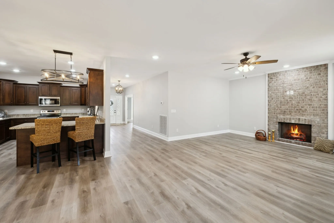
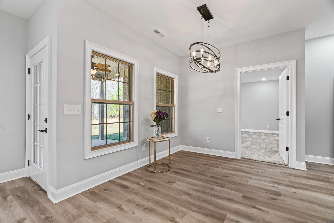
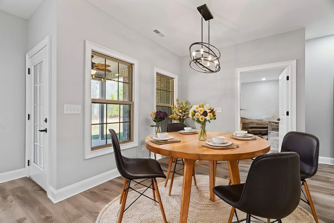
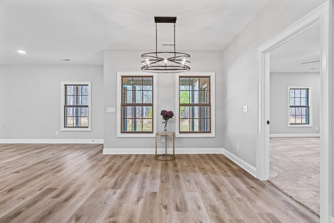
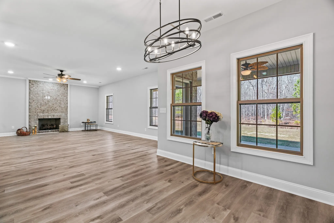
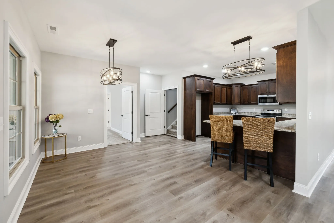
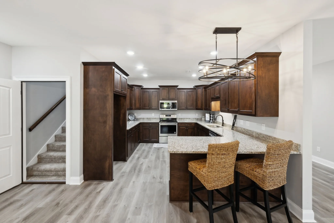
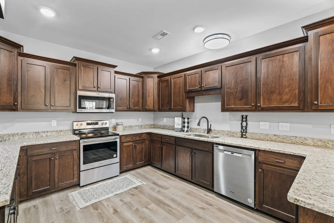
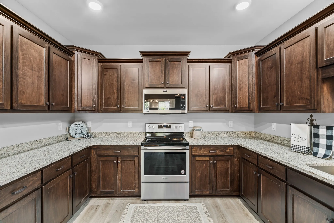
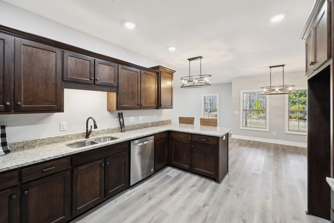
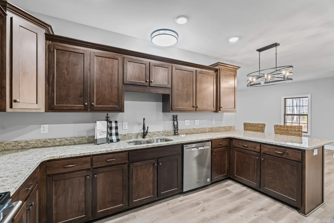
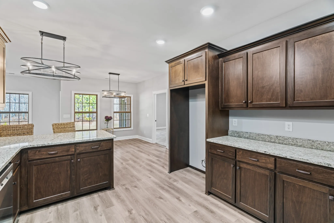
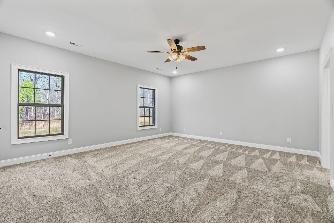
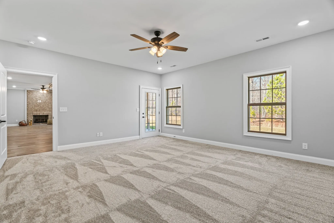
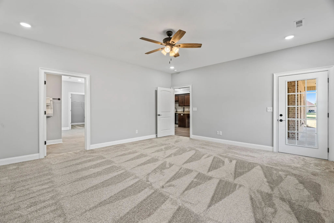
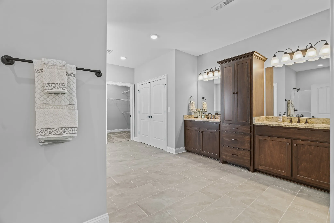
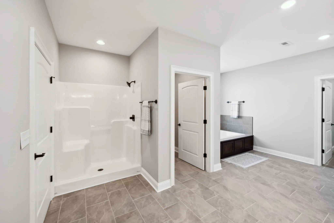
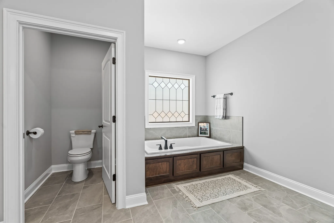
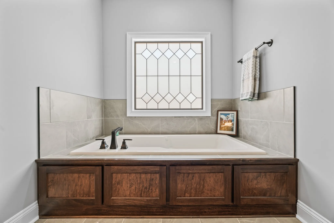
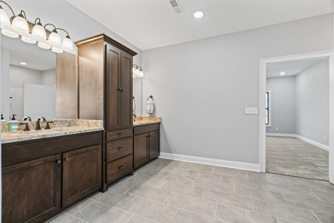
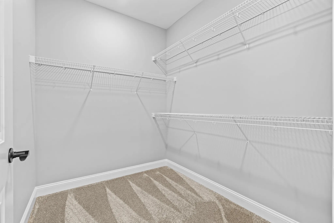
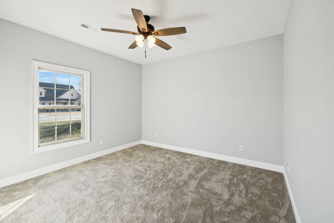
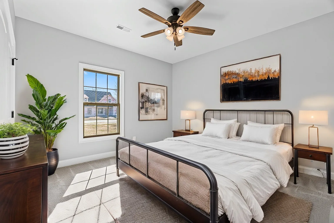
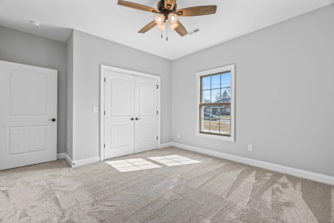
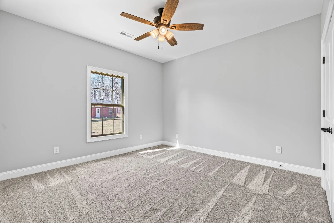
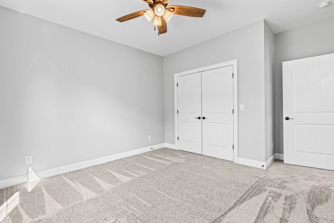
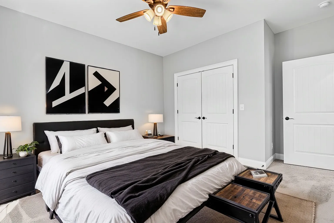
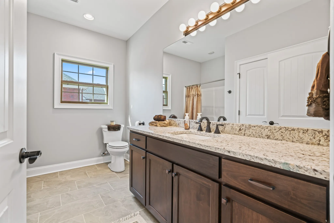
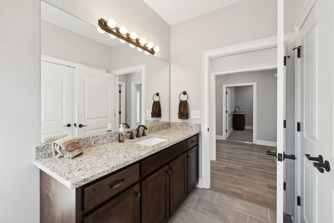
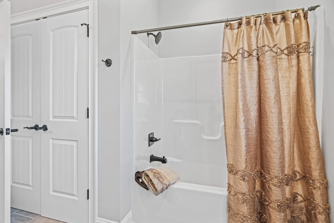
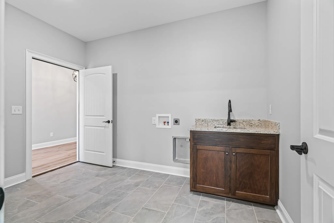
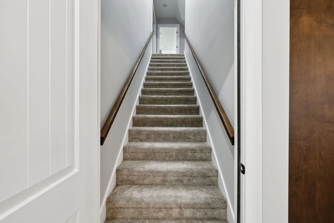
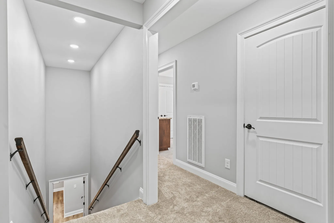
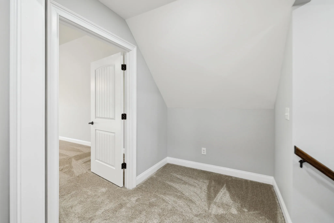
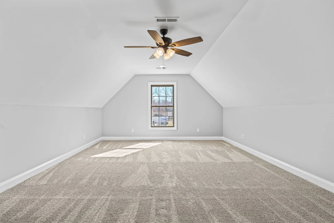
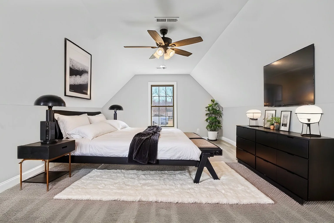
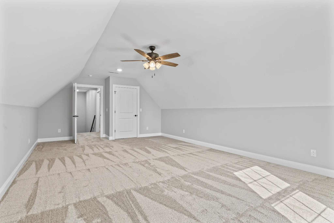
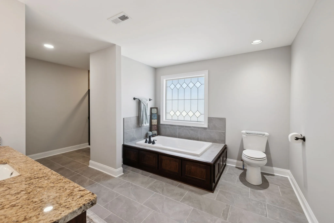
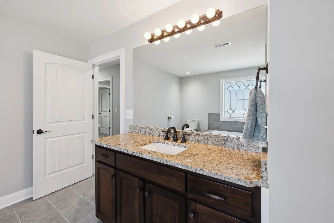
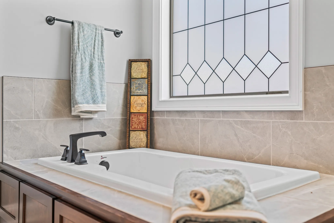
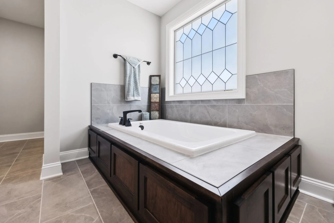
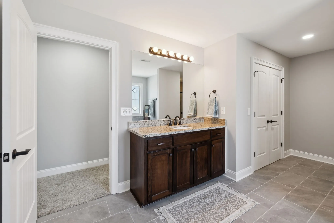
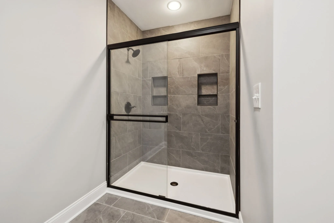
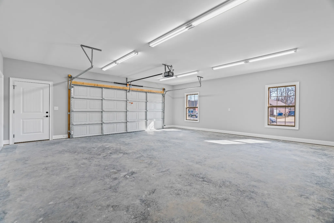
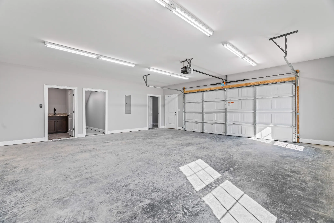
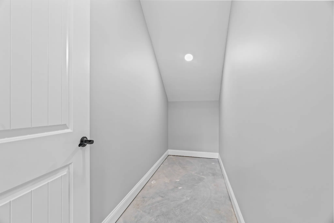
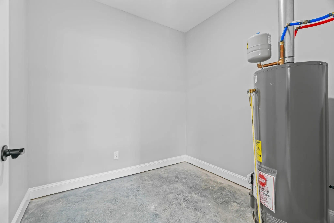
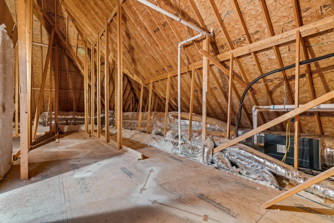
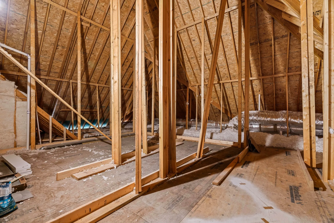
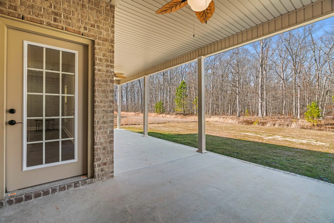
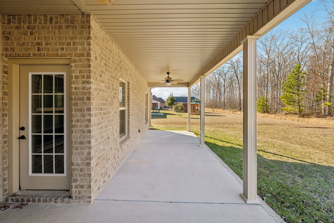
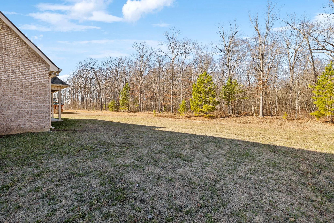
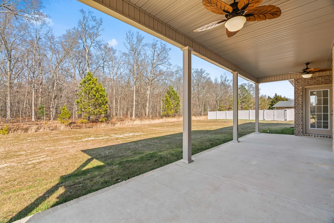
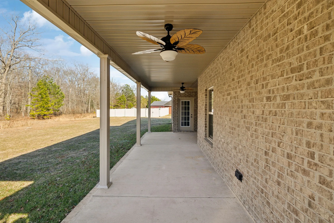
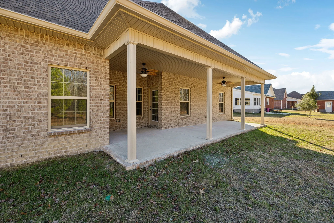
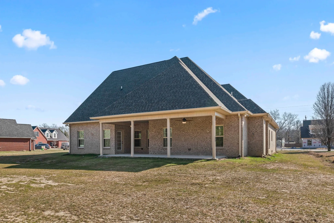
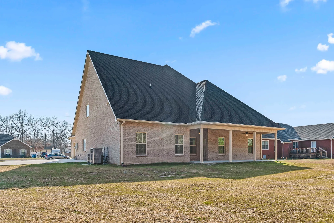
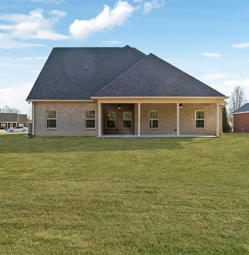
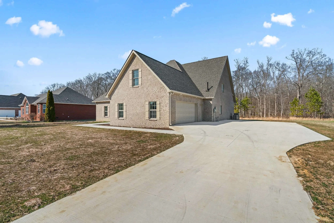
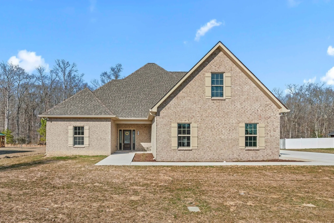
 Homeboy's Advice
Homeboy's Advice