2018 Elaina Jeanne Dr, Pleasant View, Tennessee 37146
TN, Pleasant View-
Closed Status
-
239 Days Off Market Sorry Charlie 🙁
-
Residential Property Type
-
4 Beds Total Bedrooms
-
3 Baths Full + Half Bathrooms
-
2256 Total Sqft $188/sqft
-
0.46 Acres Lot/Land Size
-
2002 Year Built
-
Mortgage Wizard 3000 Advanced Breakdown
Forget neighborhoods with endless rules—this 4-bedroom, 2.5-bath home in Oak Point gives you the freedom to live life on your terms with NO HOA. Nestled just 2 miles from Exit 24, you get the perfect mix of peaceful living and everyday convenience, with grocery stores, restaurants, and everything you need less than five minutes away. Step inside and feel the warmth of a home that just makes sense. A traditional layout keeps things comfortable and functional, with a formal dining room for big gatherings and a cozy eat-in nook for everyday meals. The kitchen features ample counter space, making meal prep a breeze -ready for all your home-cooked favorites. Need a little “you” time? Escape to the primary suite, where you can slip out onto the back deck with your morning coffee or a good book. The bonus room is a blank canvas—home office, playroom, workout space—you decide! And with a covered front porch, there’s always a spot to enjoy a quiet moment (or a popsicle on a hot day). Outside, the nice-sized lot gives you room to breathe without the hassle of strict neighborhood restrictions. The attached two-car garage adds convenience, and the location means you’re close to everything without being right in the middle of it. This isn’t just another house—it’s a home that fits your life. Ready to see it for yourself? Schedule your showing today! The recommended lender offers a credit toward closing costs and/or rate buydown. Discuss additional details with your agent.
- Property Type: Residential
- Listing Type: For Sale
- MLS #: 2797843
- Price: $425,000
- Half Bathrooms: 1
- Full Bathrooms: 2
- Square Footage: 2,256 Sqft
- Year Built: 2002
- Lot Area: 0.46 Acre
- Office Name: Century 21 Platinum Properties
- Agent Name: Kim James, Broker, ABR, MRP
- Property Sub Type: Single Family Residence
- Roof: Shingle
- Listing Status: Closed
- Street Number: 2018
- Street: Elaina Jeanne Dr
- City Pleasant View
- State TN
- Zipcode 37146
- County Robertson County, TN
- Subdivision Oak Pointe
- Longitude: W87° 0' 1.7''
- Latitude: N36° 25' 14.5''
- Directions: I-24 W - to EXIT 24, turn onto Highway 49/TN-49 toward Springfield/Coopertown. Turn left onto Kacie Dr. Take 1st left onto Elaine Jeanne Dr. Home is towards the end on the left
-
Heating System Heat Pump, Central
-
Cooling System Central Air
-
Basement Crawl Space
-
Fireplace Gas, Living Room
-
Patio Covered, Porch, Deck
-
Parking Garage Faces Side
-
Utilities Water Available, Cable Connected
-
Fireplaces Total 1
-
Flooring Wood, Carpet, Tile
-
Interior Features Walk-In Closet(s), Primary Bedroom Main Floor, Pantry, High Speed Internet, Ceiling Fan(s), Extra Closets, Redecorated
-
Laundry Features Electric Dryer Hookup, Washer Hookup
-
Sewer Public Sewer
-
Dishwasher
-
Microwave
-
Refrigerator
-
Disposal
-
Electric Oven
-
Electric Range
-
Stainless Steel Appliance(s)
- Elementary School: Coopertown Elementary
- Middle School: Coopertown Middle School
- High School: Springfield High School
- Water Source: Public
- Building Size: 2,256 Sqft
- Construction Materials: Brick, Vinyl Siding
- Garage: 2 Spaces
- Levels: Two
- Lot Features: Level
- On Market Date: March 1st, 2025
- Previous Price: $440,000
- Stories: 2
- Annual Tax Amount: $1,824
- Mls Status: Closed
- Originating System Name: RealTracs
- Special Listing Conditions: Standard
- Modification Timestamp: Jun 11th, 2025 @ 3:05pm
- Status Change Timestamp: Jun 11th, 2025 @ 3:02pm

MLS Source Origin Disclaimer
The data relating to real estate for sale on this website appears in part through an MLS API system, a voluntary cooperative exchange of property listing data between licensed real estate brokerage firms in which Cribz participates, and is provided by local multiple listing services through a licensing agreement. The originating system name of the MLS provider is shown in the listing information on each listing page. Real estate listings held by brokerage firms other than Cribz contain detailed information about them, including the name of the listing brokers. All information is deemed reliable but not guaranteed and should be independently verified. All properties are subject to prior sale, change, or withdrawal. Neither listing broker(s) nor Cribz shall be responsible for any typographical errors, misinformation, or misprints and shall be held totally harmless.
IDX information is provided exclusively for consumers’ personal non-commercial use, may not be used for any purpose other than to identify prospective properties consumers may be interested in purchasing. The data is deemed reliable but is not guaranteed by MLS GRID, and the use of the MLS GRID Data may be subject to an end user license agreement prescribed by the Member Participant’s applicable MLS, if any, and as amended from time to time.
Based on information submitted to the MLS GRID. All data is obtained from various sources and may not have been verified by broker or MLS GRID. Supplied Open House Information is subject to change without notice. All information should be independently reviewed and verified for accuracy. Properties may or may not be listed by the office/agent presenting the information.
The Digital Millennium Copyright Act of 1998, 17 U.S.C. § 512 (the “DMCA”) provides recourse for copyright owners who believe that material appearing on the Internet infringes their rights under U.S. copyright law. If you believe in good faith that any content or material made available in connection with our website or services infringes your copyright, you (or your agent) may send us a notice requesting that the content or material be removed, or access to it blocked. Notices must be sent in writing by email to the contact page of this website.
The DMCA requires that your notice of alleged copyright infringement include the following information: (1) description of the copyrighted work that is the subject of claimed infringement; (2) description of the alleged infringing content and information sufficient to permit us to locate the content; (3) contact information for you, including your address, telephone number, and email address; (4) a statement by you that you have a good faith belief that the content in the manner complained of is not authorized by the copyright owner, or its agent, or by the operation of any law; (5) a statement by you, signed under penalty of perjury, that the information in the notification is accurate and that you have the authority to enforce the copyrights that are claimed to be infringed; and (6) a physical or electronic signature of the copyright owner or a person authorized to act on the copyright owner’s behalf. Failure to include all of the above information may result in the delay of the processing of your complaint.

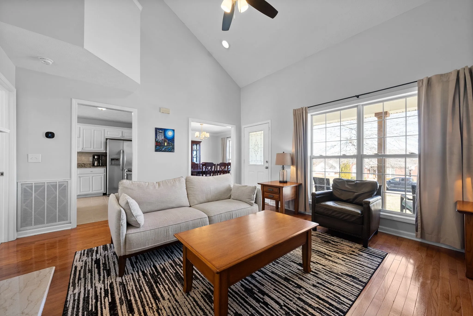
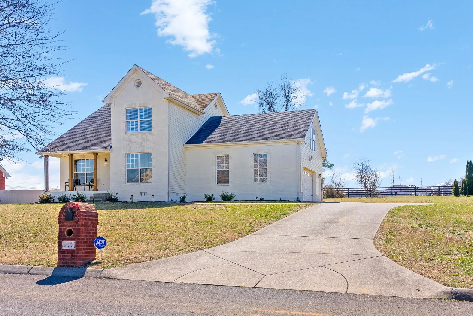
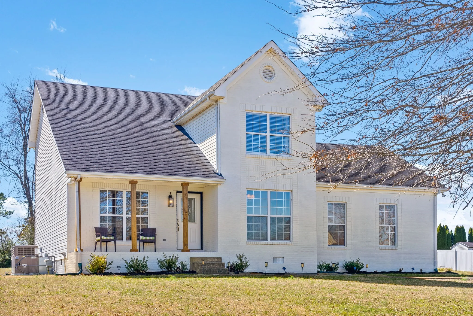
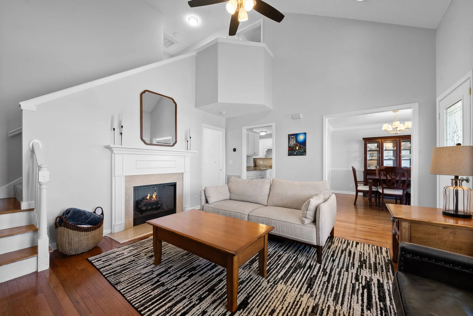
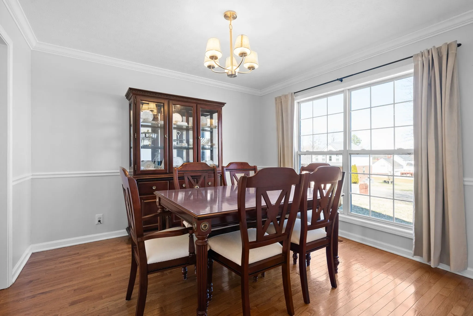
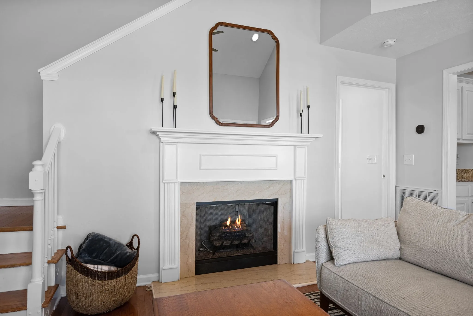
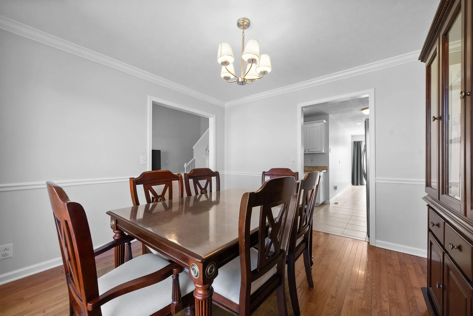
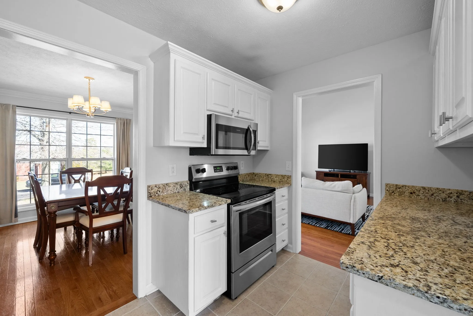


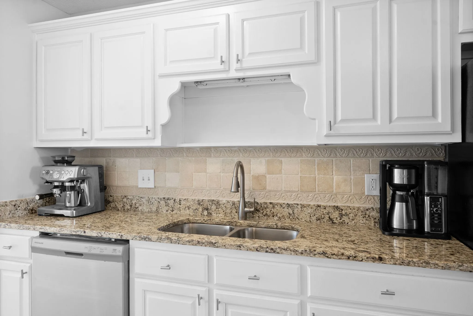
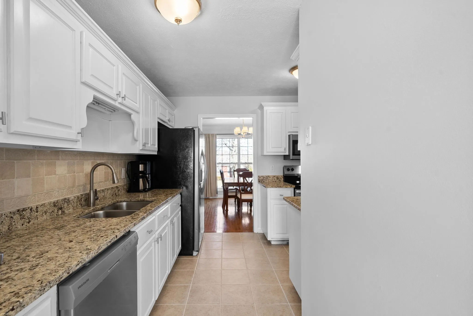
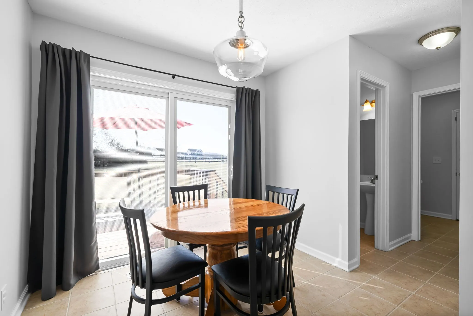
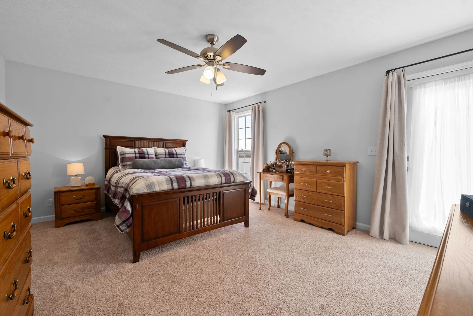
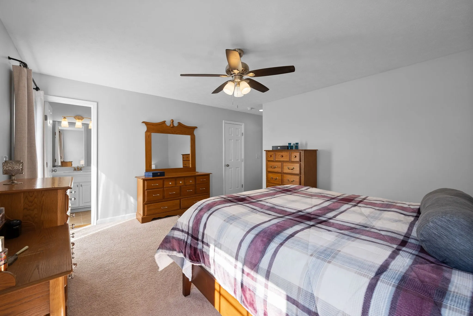
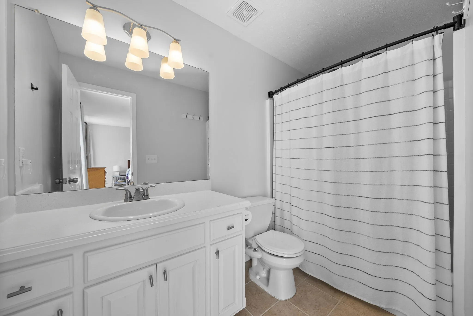
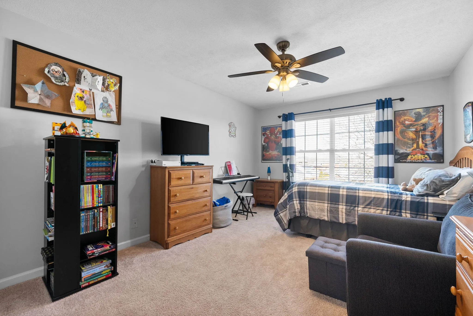
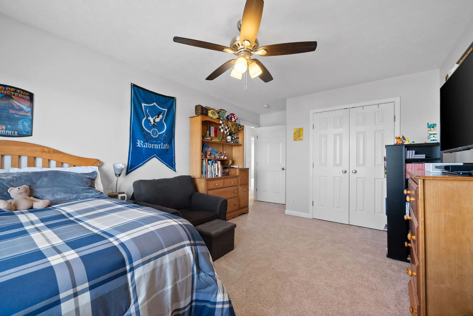
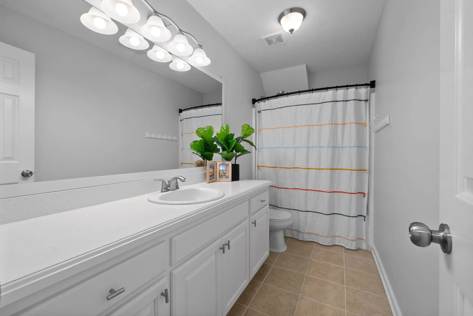
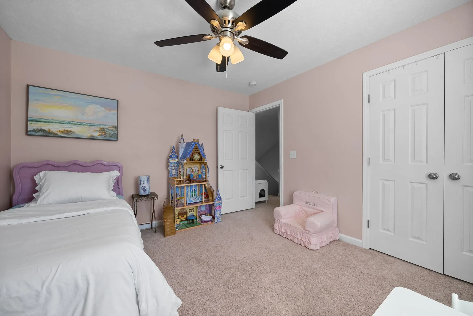

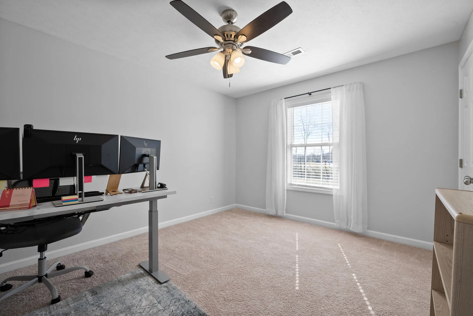

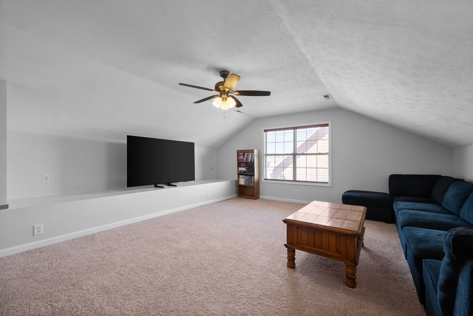

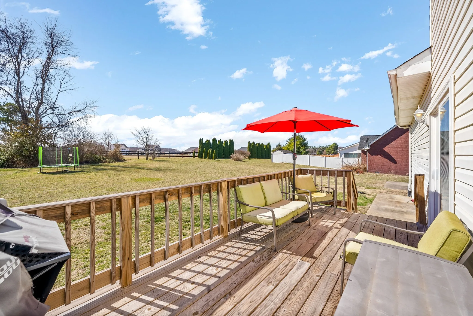
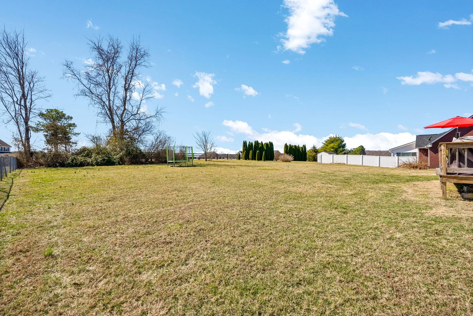
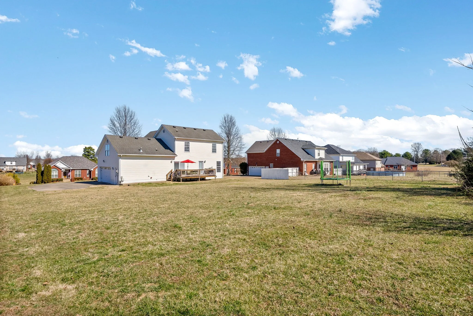

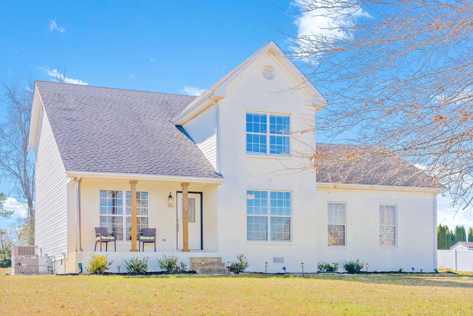
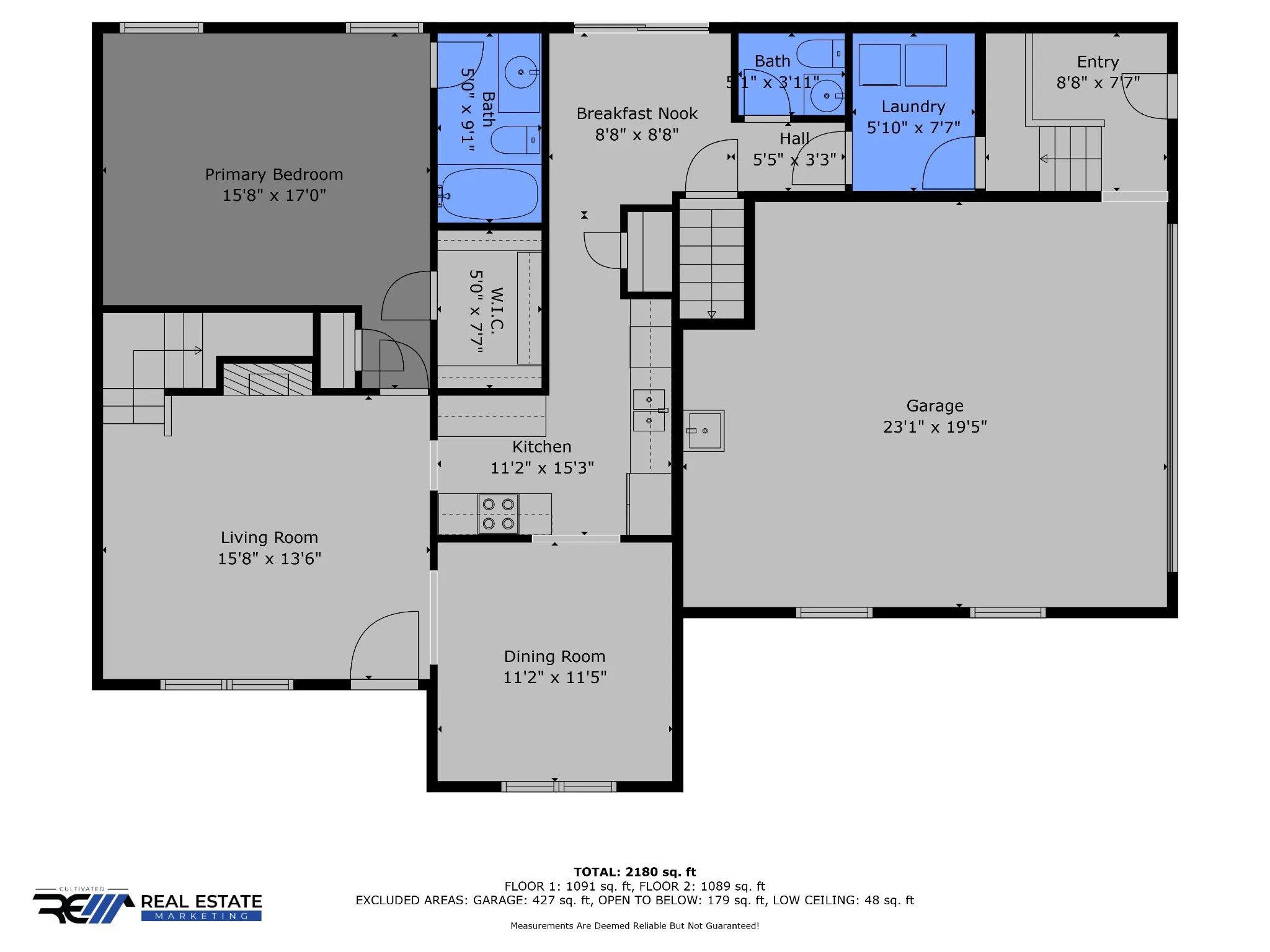
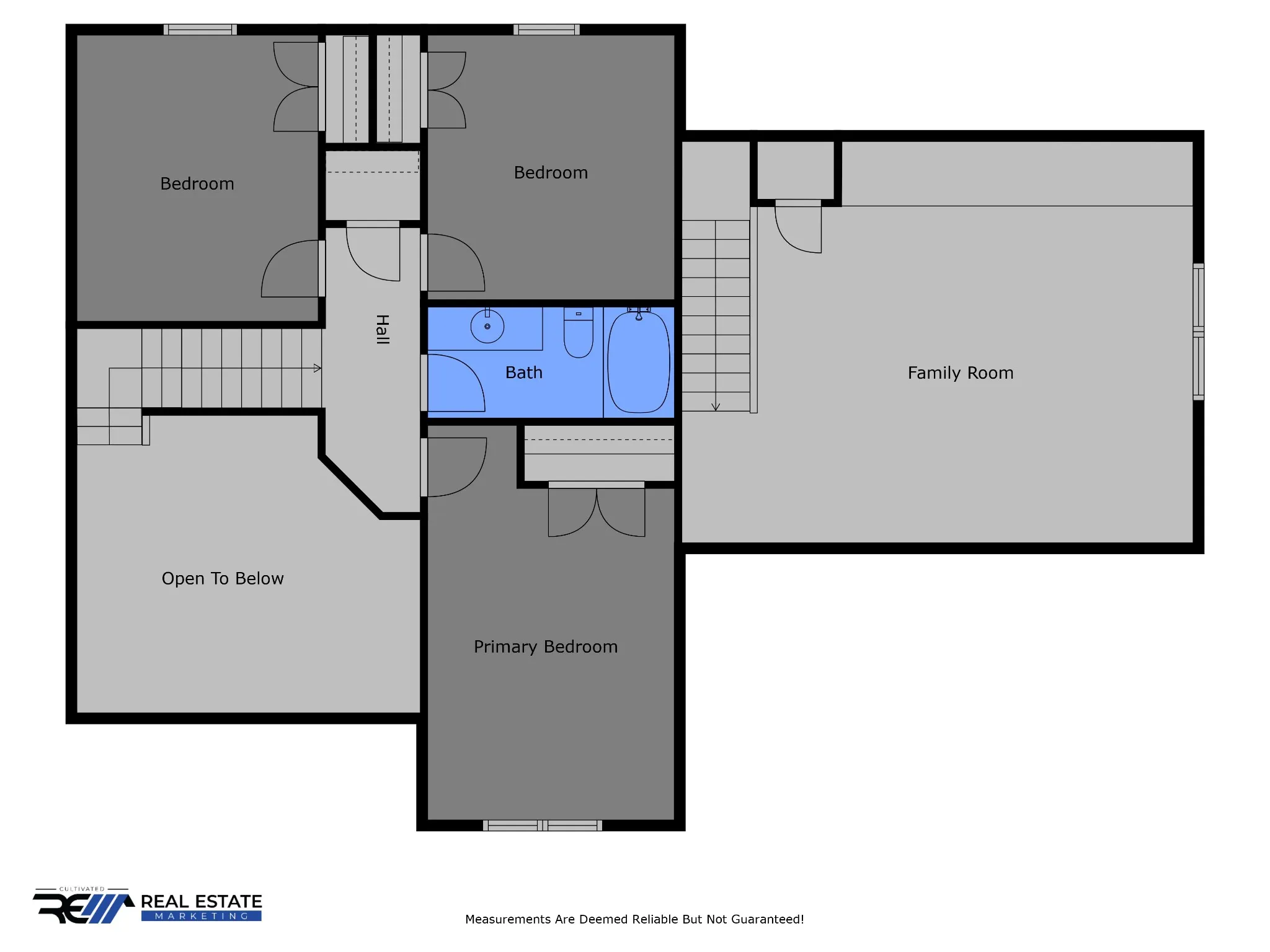
 Homeboy's Advice
Homeboy's Advice