4020 Willow Belle Drive, Mount Juliet, Tennessee 37122
TN, Mount Juliet-
Canceled Status
-
285 Days Off Market Sorry Charlie 🙁
-
Residential Property Type
-
4 Beds Total Bedrooms
-
3 Baths Full + Half Bathrooms
-
2663 Total Sqft $233/sqft
-
2024 Year Built
-
Mortgage Wizard 3000 Advanced Breakdown
READY NOW!! Move-in ready including appliances and blinds! The Ansley floorplan! Enjoy main level living with an entertainer’s open concept layout. Primary suite with 2 guest suites on main level. 4th bedroom/3rd bath and bonus space upstairs. Natural light flooding in through your morning room off your kitchen! Stunning design selections throughout! This home features a nice level homesite near the entry of the community. Amenity center with clubhouse, pool, fitness center, playground, and splash pad coming soon!!
- Property Type: Residential
- Listing Type: For Sale
- MLS #: 2797986
- Price: $619,990
- Full Bathrooms: 3
- Square Footage: 2,663 Sqft
- Year Built: 2024
- Office Name: Beazer Homes
- Agent Name: Justin Morris
- New Construction: Yes
- Property Sub Type: Single Family Residence
- Roof: Shingle
- Listing Status: Canceled
- Street Number: 4020
- Street: Willow Belle Drive
- City Mount Juliet
- State TN
- Zipcode 37122
- County Wilson County, TN
- Subdivision Bradshaw Farms
- Longitude: W87° 31' 3.4''
- Latitude: N36° 12' 37''
- Directions: From Nashville- I-40 E to Mt. Juliet exit 229 onto Golden Bear Gateway. Make a right on Vanner Drive (Jackson Hills community entrance) and continue straight. Sales trailer will be on the right.
-
Heating System Heat Pump, Central, ENERGY STAR Qualified Equipment
-
Cooling System Central Air
-
Basement Slab
-
Fireplace Electric, Living Room
-
Patio Patio, Porch
-
Parking Garage Faces Front
-
Utilities Water Available, Cable Connected
-
Architectural Style Ranch
-
Fireplaces Total 1
-
Flooring Laminate, Carpet, Tile, Other
-
Interior Features Walk-In Closet(s), Primary Bedroom Main Floor, Kitchen Island
-
Laundry Features Electric Dryer Hookup, Washer Hookup
-
Sewer Public Sewer
-
Cooktop
-
Dishwasher
-
Microwave
-
Disposal
-
Electric Oven
-
Double Oven
-
ENERGY STAR Qualified Appliances
- Elementary School: Stoner Creek Elementary
- Middle School: West Wilson Middle School
- High School: Mt. Juliet High School
- Water Source: Public
- Association Amenities: Clubhouse,Fitness Center,Playground,Pool,Trail(s)
- Attached Garage: Yes
- Building Size: 2,663 Sqft
- Construction Materials: Brick, Stone
- Garage: 2 Spaces
- Levels: Two
- Lot Features: Level
- On Market Date: March 1st, 2025
- Previous Price: $619,990
- Stories: 2
- Association Fee: $125
- Association Fee Frequency: Monthly
- Association Fee Includes: Recreation Facilities
- Association: Yes
- Annual Tax Amount: $1
- Co List Agent Full Name: Hayley Swindell
- Co List Office Name: Beazer Homes
- Mls Status: Canceled
- Originating System Name: RealTracs
- Special Listing Conditions: Standard
- Modification Timestamp: May 9th, 2025 @ 7:21pm
- Status Change Timestamp: May 9th, 2025 @ 7:19pm

MLS Source Origin Disclaimer
The data relating to real estate for sale on this website appears in part through an MLS API system, a voluntary cooperative exchange of property listing data between licensed real estate brokerage firms in which Cribz participates, and is provided by local multiple listing services through a licensing agreement. The originating system name of the MLS provider is shown in the listing information on each listing page. Real estate listings held by brokerage firms other than Cribz contain detailed information about them, including the name of the listing brokers. All information is deemed reliable but not guaranteed and should be independently verified. All properties are subject to prior sale, change, or withdrawal. Neither listing broker(s) nor Cribz shall be responsible for any typographical errors, misinformation, or misprints and shall be held totally harmless.
IDX information is provided exclusively for consumers’ personal non-commercial use, may not be used for any purpose other than to identify prospective properties consumers may be interested in purchasing. The data is deemed reliable but is not guaranteed by MLS GRID, and the use of the MLS GRID Data may be subject to an end user license agreement prescribed by the Member Participant’s applicable MLS, if any, and as amended from time to time.
Based on information submitted to the MLS GRID. All data is obtained from various sources and may not have been verified by broker or MLS GRID. Supplied Open House Information is subject to change without notice. All information should be independently reviewed and verified for accuracy. Properties may or may not be listed by the office/agent presenting the information.
The Digital Millennium Copyright Act of 1998, 17 U.S.C. § 512 (the “DMCA”) provides recourse for copyright owners who believe that material appearing on the Internet infringes their rights under U.S. copyright law. If you believe in good faith that any content or material made available in connection with our website or services infringes your copyright, you (or your agent) may send us a notice requesting that the content or material be removed, or access to it blocked. Notices must be sent in writing by email to the contact page of this website.
The DMCA requires that your notice of alleged copyright infringement include the following information: (1) description of the copyrighted work that is the subject of claimed infringement; (2) description of the alleged infringing content and information sufficient to permit us to locate the content; (3) contact information for you, including your address, telephone number, and email address; (4) a statement by you that you have a good faith belief that the content in the manner complained of is not authorized by the copyright owner, or its agent, or by the operation of any law; (5) a statement by you, signed under penalty of perjury, that the information in the notification is accurate and that you have the authority to enforce the copyrights that are claimed to be infringed; and (6) a physical or electronic signature of the copyright owner or a person authorized to act on the copyright owner’s behalf. Failure to include all of the above information may result in the delay of the processing of your complaint.

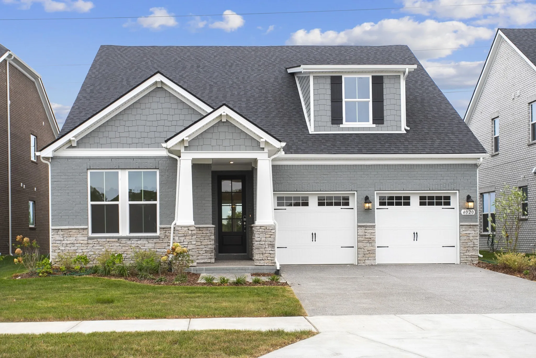

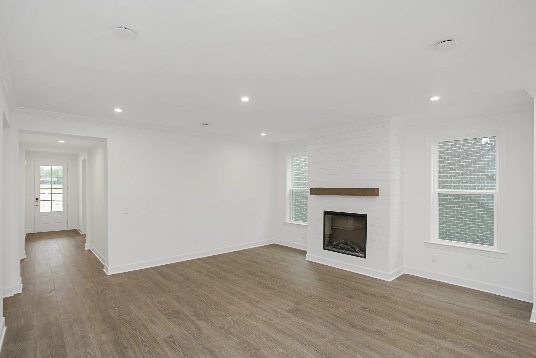

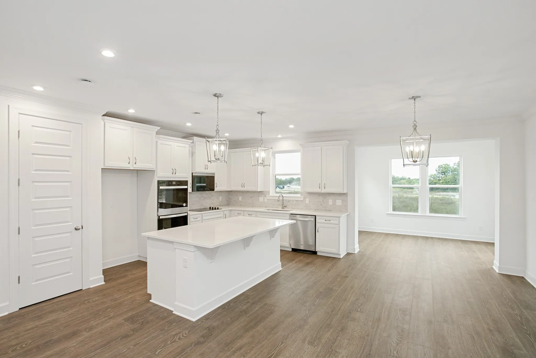
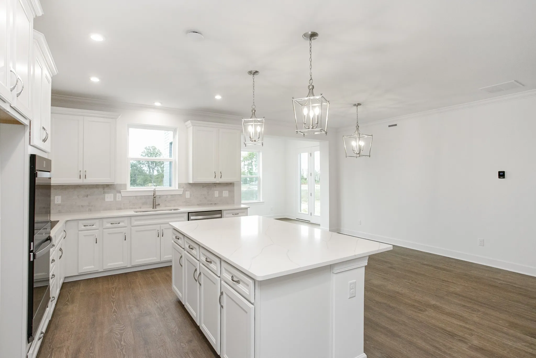



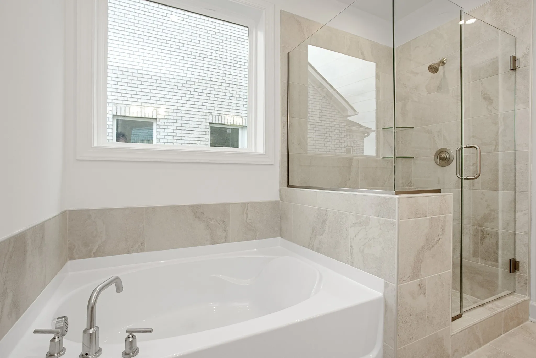

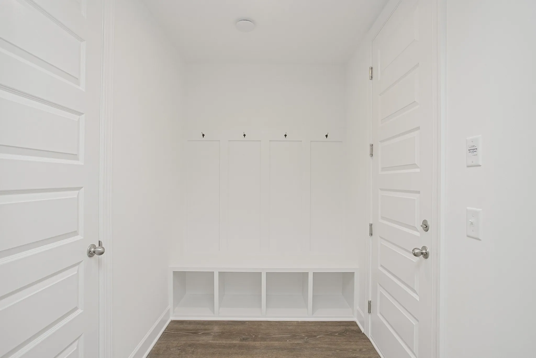

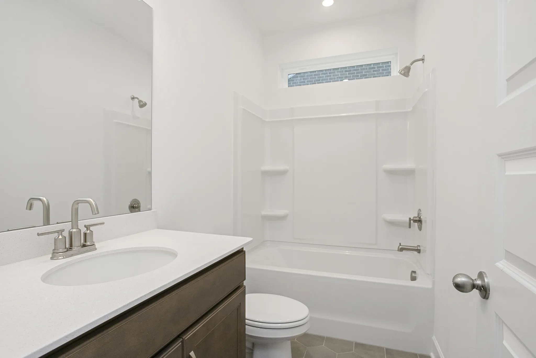

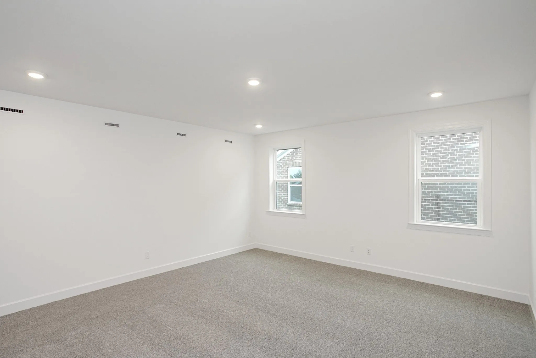
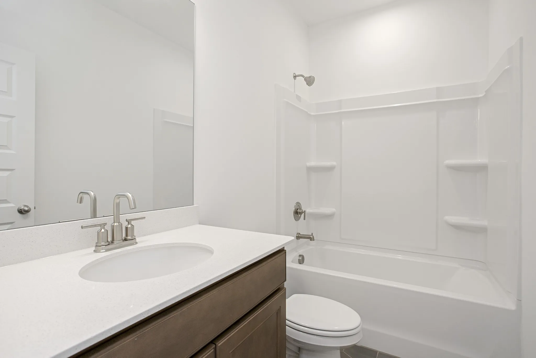
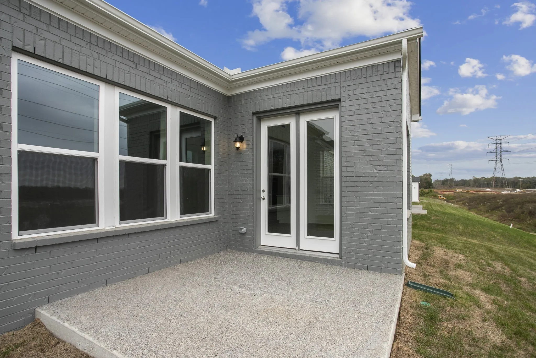



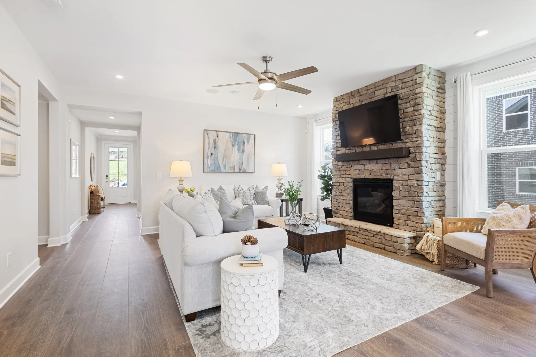
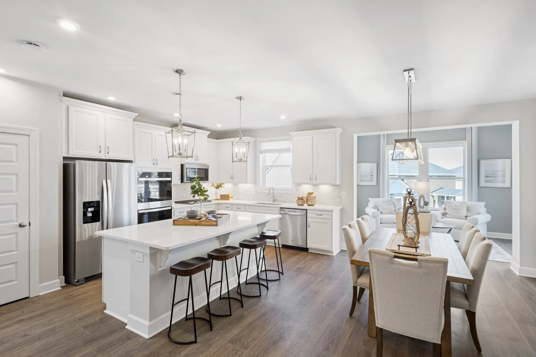

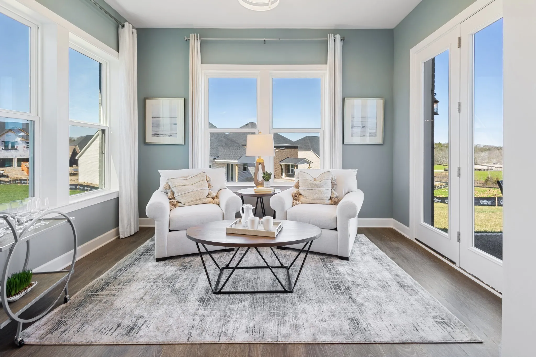
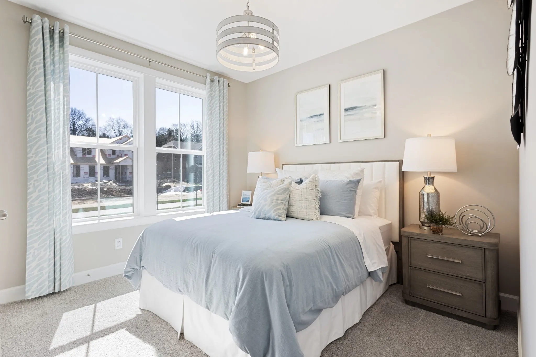
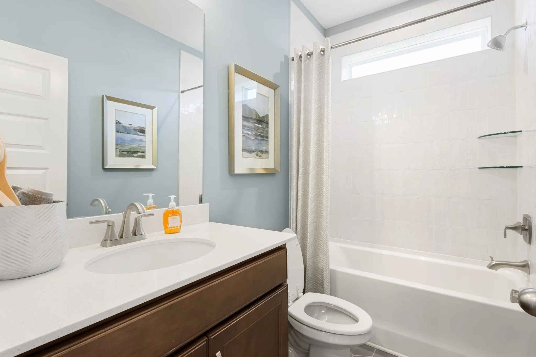


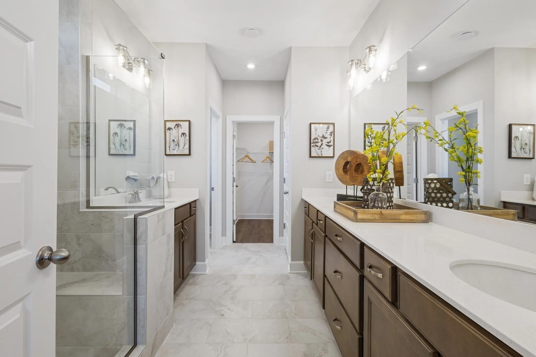
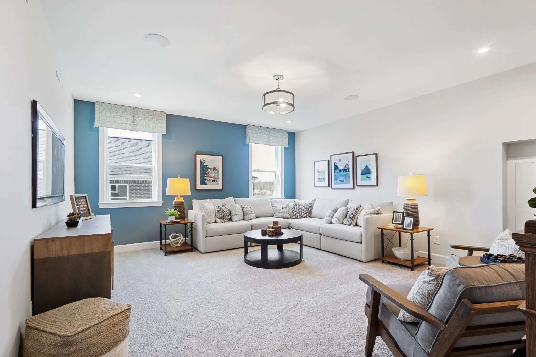
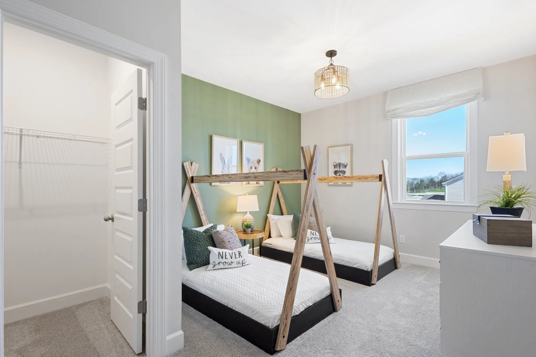
 Homeboy's Advice
Homeboy's Advice