3905 Signature Ct, Smyrna, Tennessee 37167
TN, Smyrna-
Closed Status
-
290 Days Off Market Sorry Charlie 🙁
-
Residential Property Type
-
4 Beds Total Bedrooms
-
3 Baths Full + Half Bathrooms
-
2993 Total Sqft $180/sqft
-
0.26 Acres Lot/Land Size
-
2006 Year Built
-
Mortgage Wizard 3000 Advanced Breakdown
Nestled in the sought-after Woodmont community, this spacious home offers the lowest price per square foot in Woodmont for a single detached home! Located in a serene cul-de-sac, it provides ultimate privacy while still being close to everything you need. With quick access to I-24, you’ll be in Downtown Nashville in less than 30 minutes, and just 13 minutes to Nolensville. Enjoy nearby shopping, dining in downtown Smyrna, and the beautiful Cedar Stone Park. This home features: A main floor guestroom, perfect for visiting family or friends. Formal dining room ideal for gatherings. Living room with a cozy fireplace. Large kitchen with open-concept, perfect for entertaining. Spacious rooms throughout, including an oasis sized primary suite. A backyard deck with a pull-out canopy, for relaxing on summer days. Fenced backyard with extra yard space to expand if desired. New Roof (2024)!! Community pool (rumored to have a 2nd pool on the way). Enjoy the peace and privacy of backing to trees, providing a secluded atmosphere. Don’t miss the opportunity to own this exceptional home at an unbeatable price!
- Property Type: Residential
- Listing Type: For Sale
- MLS #: 2799427
- Price: $539,900
- Full Bathrooms: 3
- Square Footage: 2,993 Sqft
- Year Built: 2006
- Lot Area: 0.26 Acre
- Office Name: Keller Williams Realty Nashville/Franklin
- Agent Name: Naomi Bannister
- Property Sub Type: Single Family Residence
- Listing Status: Closed
- Street Number: 3905
- Street: Signature Ct
- City Smyrna
- State TN
- Zipcode 37167
- County Rutherford County, TN
- Subdivision Woodmont Ph1
- Longitude: W87° 25' 8.1''
- Latitude: N35° 57' 13.9''
- Directions: I-24E right on Sam Ridley W (exit 66A), L at Blair, R on Rock Springs L into Woodmont S/D(Montgomery Way) , R on Masters Dive, R on Signature Court.***View all plans and pricing for Great Southern Homes at information center on Montgomery Way and Masters
-
Heating System Dual
-
Cooling System Electric, Dual
-
Basement Crawl Space
-
Fence Back Yard
-
Fireplace Living Room
-
Patio Deck
-
Parking Garage Door Opener, Garage Faces Side, Concrete
-
Utilities Electricity Available, Water Available
-
Fireplaces Total 1
-
Flooring Wood, Carpet, Vinyl
-
Interior Features Kitchen Island, Entrance Foyer, Ceiling Fan(s)
-
Sewer Public Sewer
-
Electric Oven
-
Water Purifier
-
Built-In Electric Range
- Elementary School: Rock Springs Elementary
- Middle School: Rock Springs Middle School
- High School: Stewarts Creek High School
- Water Source: Public
- Association Amenities: Clubhouse,Pool,Sidewalks
- Building Size: 2,993 Sqft
- Construction Materials: Brick, Fiber Cement
- Garage: 2 Spaces
- Levels: Two
- Lot Features: Cul-De-Sac
- Lot Size Dimensions: 126.17 X 195 IRR
- On Market Date: March 13th, 2025
- Previous Price: $550,000
- Stories: 2
- Association Fee: $35
- Association Fee Frequency: Monthly
- Association Fee Includes: Recreation Facilities
- Association: Yes
- Annual Tax Amount: $2,796
- Mls Status: Closed
- Originating System Name: RealTracs
- Special Listing Conditions: Standard
- Modification Timestamp: Apr 28th, 2025 @ 7:30pm
- Status Change Timestamp: Apr 28th, 2025 @ 7:28pm

MLS Source Origin Disclaimer
The data relating to real estate for sale on this website appears in part through an MLS API system, a voluntary cooperative exchange of property listing data between licensed real estate brokerage firms in which Cribz participates, and is provided by local multiple listing services through a licensing agreement. The originating system name of the MLS provider is shown in the listing information on each listing page. Real estate listings held by brokerage firms other than Cribz contain detailed information about them, including the name of the listing brokers. All information is deemed reliable but not guaranteed and should be independently verified. All properties are subject to prior sale, change, or withdrawal. Neither listing broker(s) nor Cribz shall be responsible for any typographical errors, misinformation, or misprints and shall be held totally harmless.
IDX information is provided exclusively for consumers’ personal non-commercial use, may not be used for any purpose other than to identify prospective properties consumers may be interested in purchasing. The data is deemed reliable but is not guaranteed by MLS GRID, and the use of the MLS GRID Data may be subject to an end user license agreement prescribed by the Member Participant’s applicable MLS, if any, and as amended from time to time.
Based on information submitted to the MLS GRID. All data is obtained from various sources and may not have been verified by broker or MLS GRID. Supplied Open House Information is subject to change without notice. All information should be independently reviewed and verified for accuracy. Properties may or may not be listed by the office/agent presenting the information.
The Digital Millennium Copyright Act of 1998, 17 U.S.C. § 512 (the “DMCA”) provides recourse for copyright owners who believe that material appearing on the Internet infringes their rights under U.S. copyright law. If you believe in good faith that any content or material made available in connection with our website or services infringes your copyright, you (or your agent) may send us a notice requesting that the content or material be removed, or access to it blocked. Notices must be sent in writing by email to the contact page of this website.
The DMCA requires that your notice of alleged copyright infringement include the following information: (1) description of the copyrighted work that is the subject of claimed infringement; (2) description of the alleged infringing content and information sufficient to permit us to locate the content; (3) contact information for you, including your address, telephone number, and email address; (4) a statement by you that you have a good faith belief that the content in the manner complained of is not authorized by the copyright owner, or its agent, or by the operation of any law; (5) a statement by you, signed under penalty of perjury, that the information in the notification is accurate and that you have the authority to enforce the copyrights that are claimed to be infringed; and (6) a physical or electronic signature of the copyright owner or a person authorized to act on the copyright owner’s behalf. Failure to include all of the above information may result in the delay of the processing of your complaint.

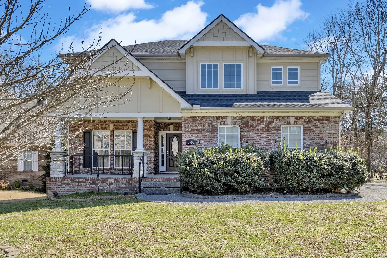
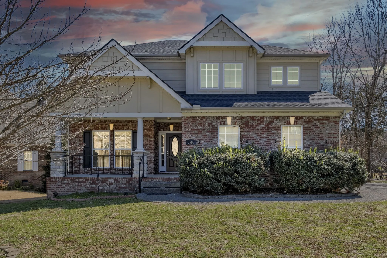
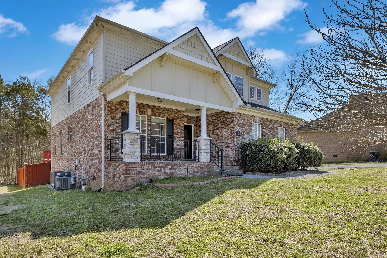

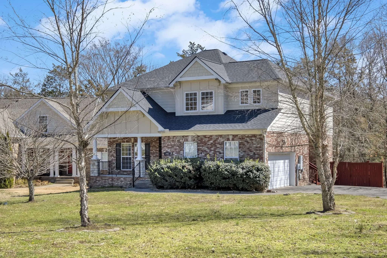
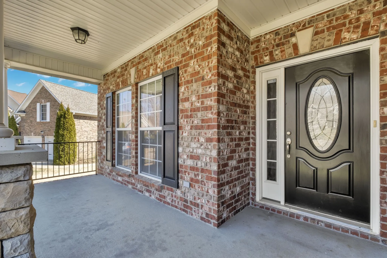

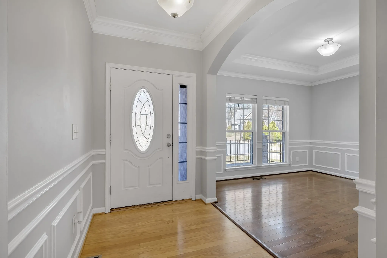
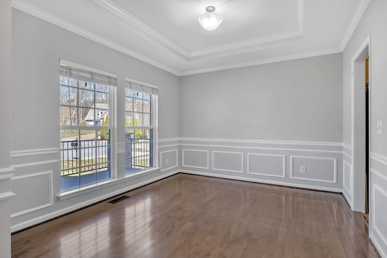
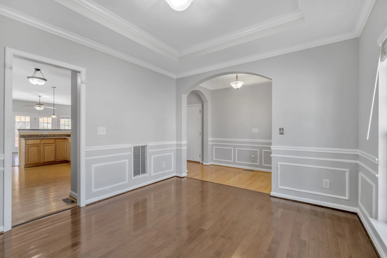
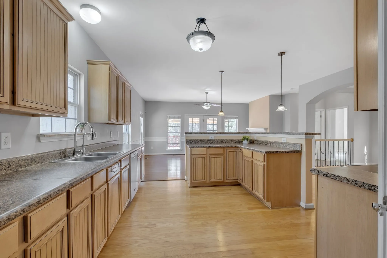


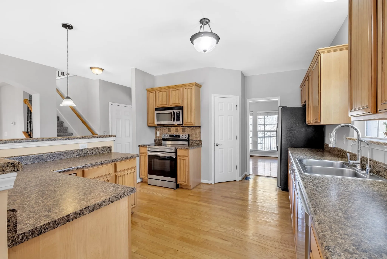
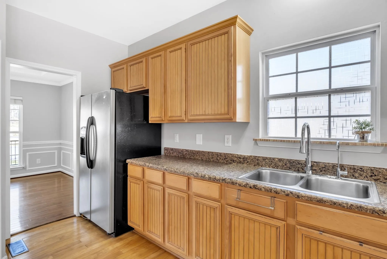
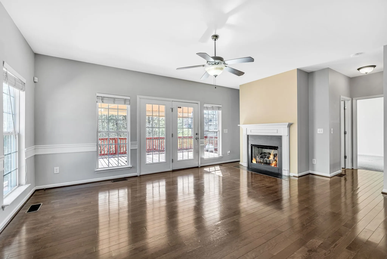
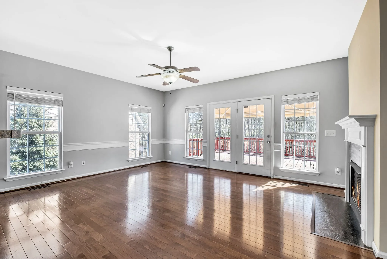
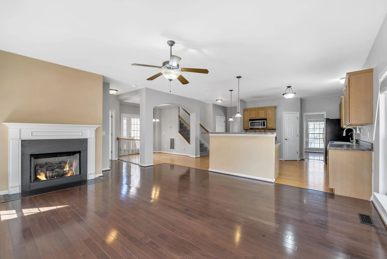
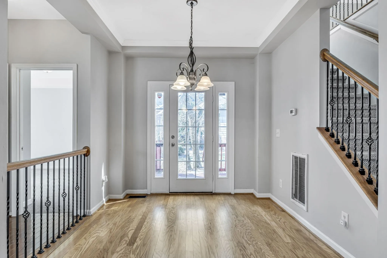


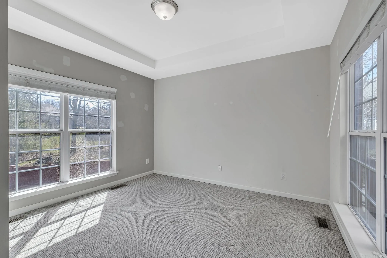
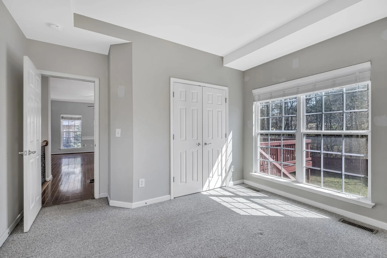
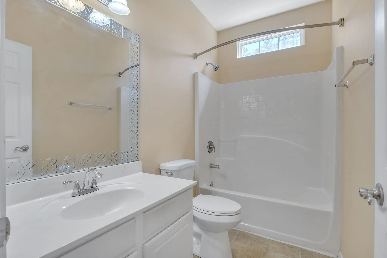
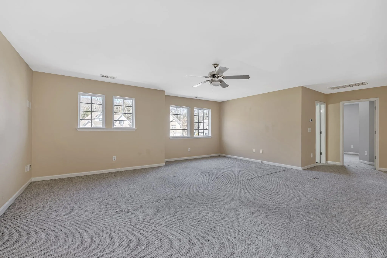
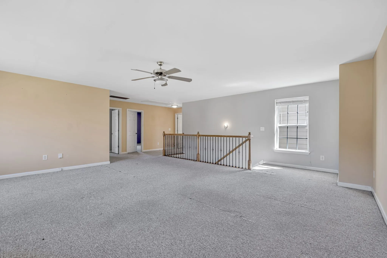

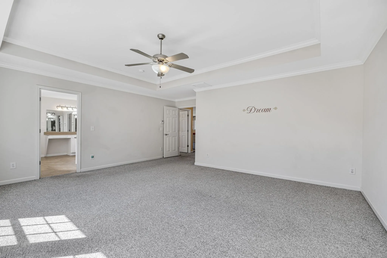
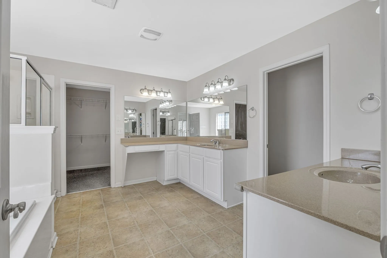
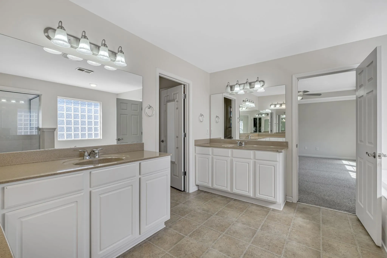

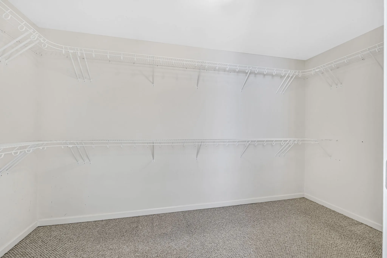
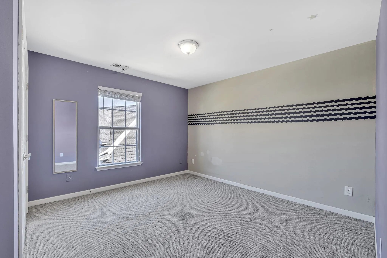
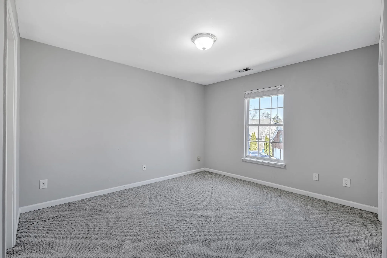

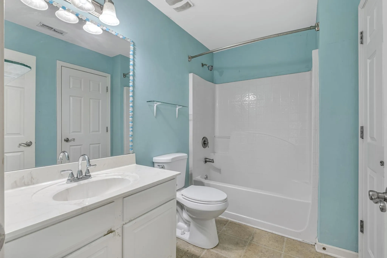
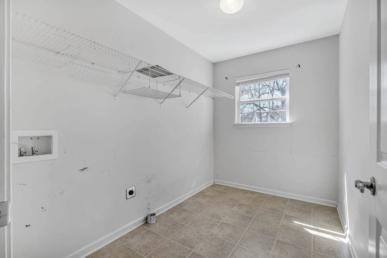
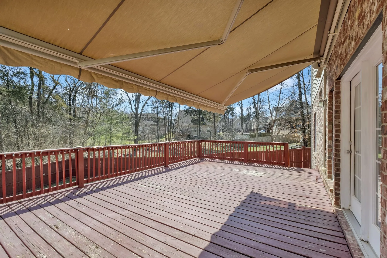
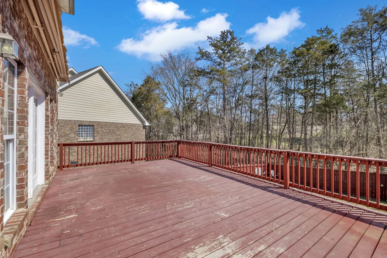
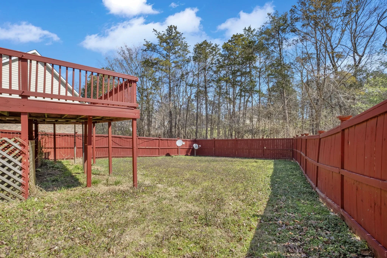
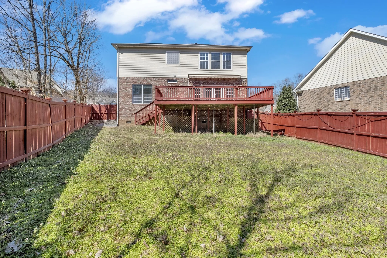
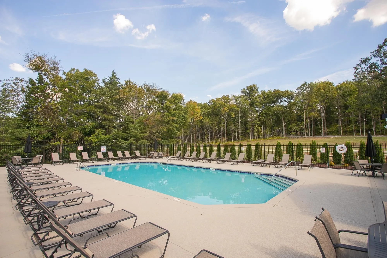
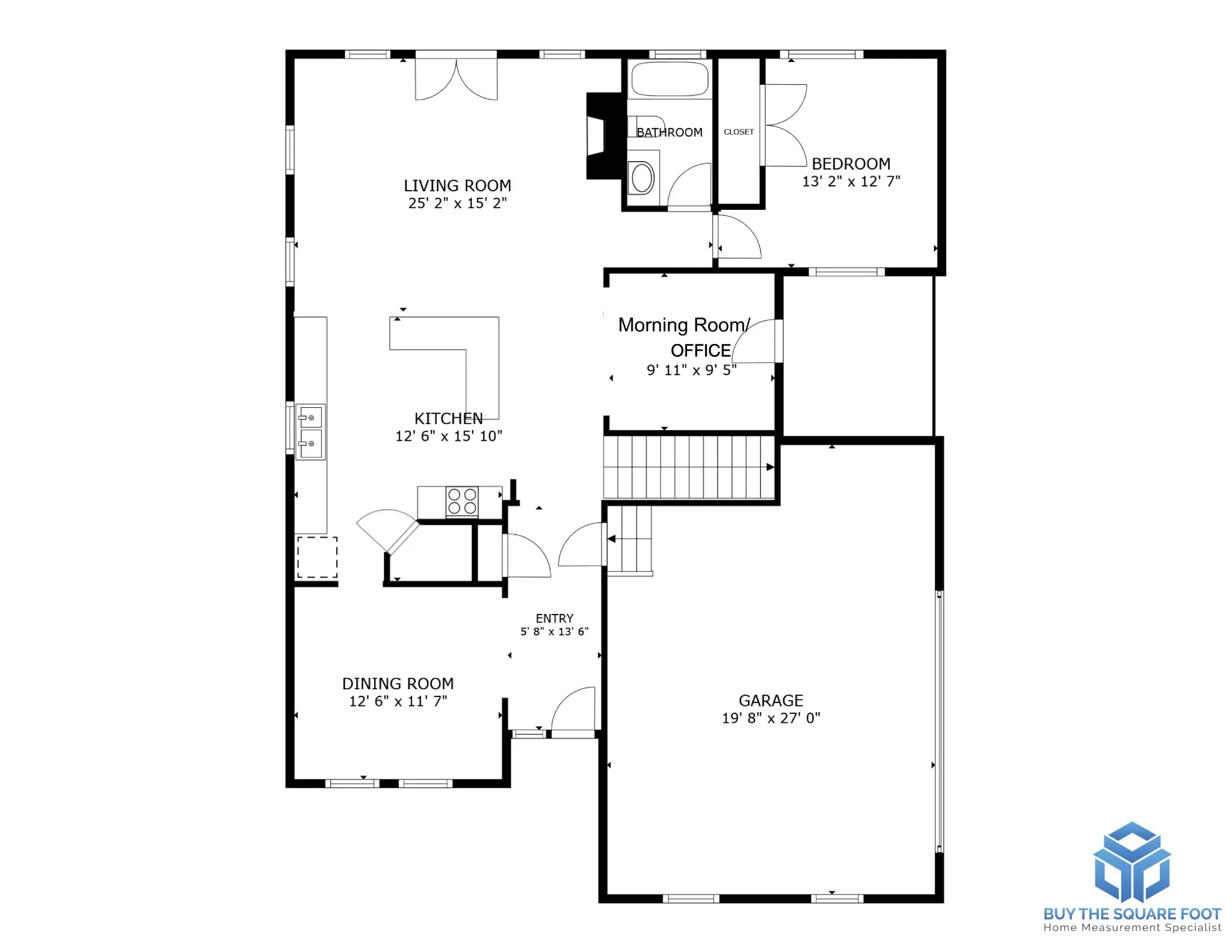
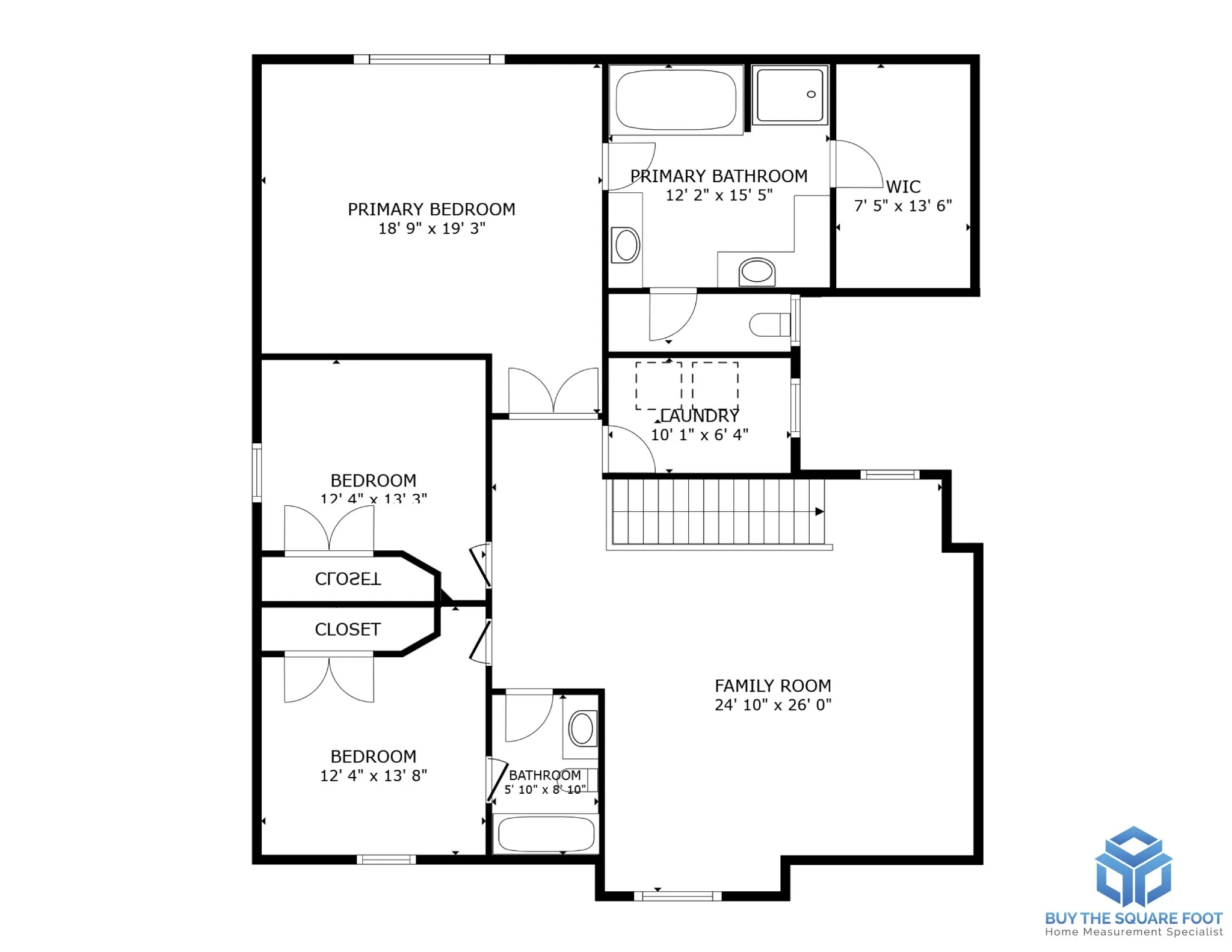
 Homeboy's Advice
Homeboy's Advice