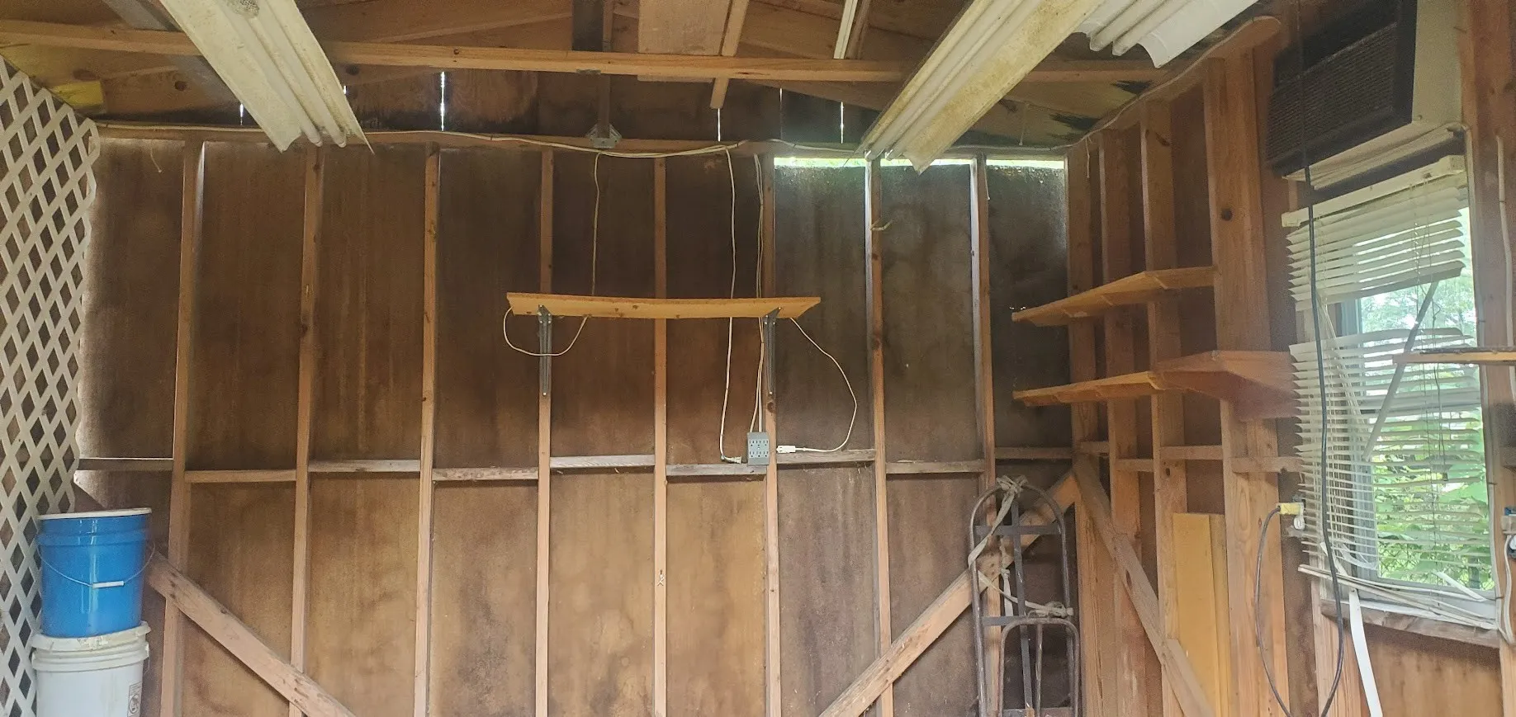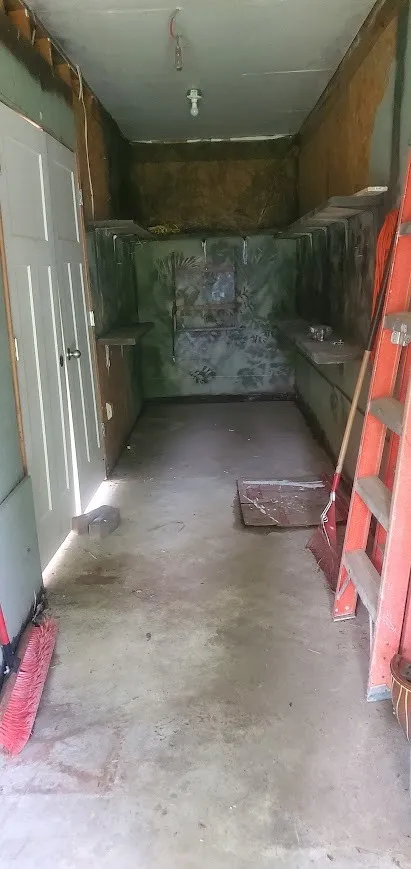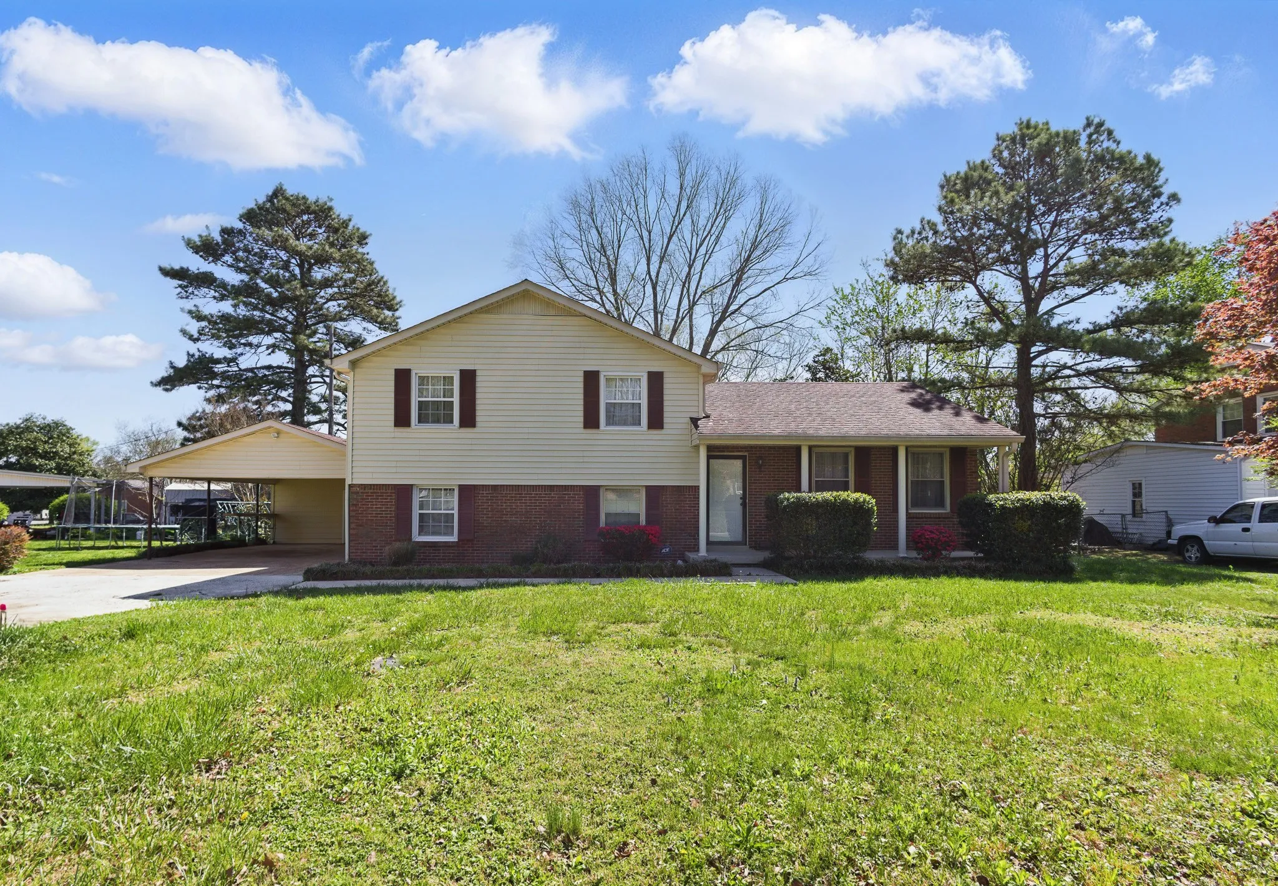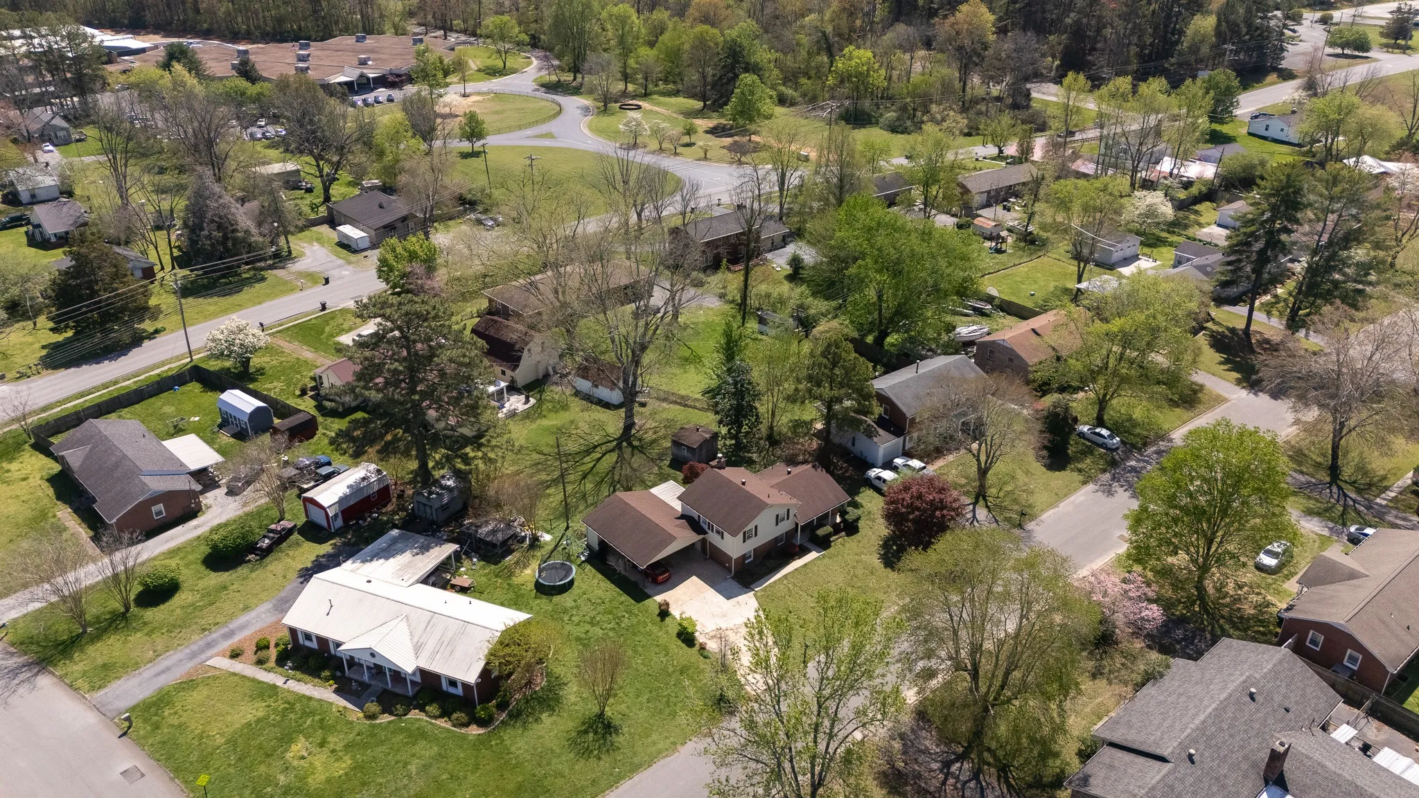103 Noblitt Ct, Tullahoma, Tennessee 37388
TN, Tullahoma-
Canceled Status
-
203 Days Off Market Sorry Charlie 🙁
-
Residential Property Type
-
3 Beds Total Bedrooms
-
2 Baths Full + Half Bathrooms
-
1704 Total Sqft $159/sqft
-
0.23 Acres Lot/Land Size
-
1966 Year Built
-
Mortgage Wizard 3000 Advanced Breakdown
A beautifully maintained and spacious 1704 sq. ft, 3-bedroom, 1.5-bath, split-level home in a well-established neighborhood. This home features original hardwood floors, a flowing layout filled with natural light, and an inviting living room. The spacious kitchen connects seamlessly to the dining area, which is perfect for entertaining. The cozy stone gas fireplace in the lower-level family room creates an ambiance for relaxing evenings at home. All bedrooms, located on the third level, are bright and generously sized. Enjoy year-round outdoor living with a covered front porch and metal-roofed back patio. Extras include an encapsulated crawl space with a dehumidifier, a 12×12 shed, a 6×24 storage/work room, and a large 2-car carport. The lush yard is a gardener’s dream with mature trees and plants, such as a Japanese Maple, a Magnolia, Crepe Myrtles, and more. This home is MOVE-IN READY—ideal for families, first-time homebuyers, someone looking to downsize without compromising space, anyone! Conveniently located near schools, parks, shopping, and just 17 minutes from Arnold AFB, Tim’s Ford Lake, and under 80 miles to Nashville and Chattanooga. Don’t miss the opportunity to make this unique, comfortable, charming home your own!
- Property Type: Residential
- Listing Type: For Sale
- MLS #: 2801549
- Price: $271,500
- Half Bathrooms: 1
- Full Bathrooms: 1
- Square Footage: 1,704 Sqft
- Year Built: 1966
- Lot Area: 0.23 Acre
- Office Name: EXIT Real Estate Experts East
- Agent Name: Kimberly Skiles
- Property Sub Type: Single Family Residence
- Roof: Shingle
- Listing Status: Canceled
- Street Number: 103
- Street: Noblitt Ct
- City Tullahoma
- State TN
- Zipcode 37388
- County Coffee County, TN
- Subdivision Lawson Noblitt
- Longitude: W87° 46' 51.6''
- Latitude: N35° 21' 12.2''
- Directions: From I24 take Exit 111A , TN-55 W, towards Manchester/ Tullahoma. Merge onto TN-55 W and continue to Westside Dr. Take Right onto Westside Dr for .3 miles, take left onto La Salle Ln, then left onto Noblitt Ct. House is on Left with sign in yard.
-
Heating System Central
-
Cooling System Central Air
-
Basement Combination
-
Fence Back Yard
-
Fireplace Gas, Den
-
Patio Covered, Patio
-
Parking Driveway, Attached, Paved
-
Utilities Water Available, Cable Connected
-
Architectural Style Split Level
-
Carport Spaces 2
-
Exterior Features Storage Building
-
Fireplaces Total 1
-
Flooring Laminate, Wood
-
Interior Features High Speed Internet
-
Sewer Public Sewer
-
Dishwasher
-
Refrigerator
-
Built-In Gas Oven
-
Built-In Gas Range
- Elementary School: Jack T Farrar Elementary
- Middle School: West Middle School
- High School: Tullahoma High School
- Water Source: Public
- Building Size: 1,704 Sqft
- Construction Materials: Wood Siding, Brick
- Levels: Multi/Split
- Lot Features: Level
- Lot Size Dimensions: 88x107x100
- On Market Date: April 3rd, 2025
- Previous Price: $284,000
- Stories: 3
- Annual Tax Amount: $1,393
- Mls Status: Canceled
- Originating System Name: RealTracs
- Special Listing Conditions: Standard
- Modification Timestamp: Jul 21st, 2025 @ 1:51am
- Status Change Timestamp: Jul 21st, 2025 @ 1:49am

MLS Source Origin Disclaimer
The data relating to real estate for sale on this website appears in part through an MLS API system, a voluntary cooperative exchange of property listing data between licensed real estate brokerage firms in which Cribz participates, and is provided by local multiple listing services through a licensing agreement. The originating system name of the MLS provider is shown in the listing information on each listing page. Real estate listings held by brokerage firms other than Cribz contain detailed information about them, including the name of the listing brokers. All information is deemed reliable but not guaranteed and should be independently verified. All properties are subject to prior sale, change, or withdrawal. Neither listing broker(s) nor Cribz shall be responsible for any typographical errors, misinformation, or misprints and shall be held totally harmless.
IDX information is provided exclusively for consumers’ personal non-commercial use, may not be used for any purpose other than to identify prospective properties consumers may be interested in purchasing. The data is deemed reliable but is not guaranteed by MLS GRID, and the use of the MLS GRID Data may be subject to an end user license agreement prescribed by the Member Participant’s applicable MLS, if any, and as amended from time to time.
Based on information submitted to the MLS GRID. All data is obtained from various sources and may not have been verified by broker or MLS GRID. Supplied Open House Information is subject to change without notice. All information should be independently reviewed and verified for accuracy. Properties may or may not be listed by the office/agent presenting the information.
The Digital Millennium Copyright Act of 1998, 17 U.S.C. § 512 (the “DMCA”) provides recourse for copyright owners who believe that material appearing on the Internet infringes their rights under U.S. copyright law. If you believe in good faith that any content or material made available in connection with our website or services infringes your copyright, you (or your agent) may send us a notice requesting that the content or material be removed, or access to it blocked. Notices must be sent in writing by email to the contact page of this website.
The DMCA requires that your notice of alleged copyright infringement include the following information: (1) description of the copyrighted work that is the subject of claimed infringement; (2) description of the alleged infringing content and information sufficient to permit us to locate the content; (3) contact information for you, including your address, telephone number, and email address; (4) a statement by you that you have a good faith belief that the content in the manner complained of is not authorized by the copyright owner, or its agent, or by the operation of any law; (5) a statement by you, signed under penalty of perjury, that the information in the notification is accurate and that you have the authority to enforce the copyrights that are claimed to be infringed; and (6) a physical or electronic signature of the copyright owner or a person authorized to act on the copyright owner’s behalf. Failure to include all of the above information may result in the delay of the processing of your complaint.
































 Homeboy's Advice
Homeboy's Advice