801 Evan Ct, Mount Juliet, Tennessee 37122
TN, Mount Juliet-
Closed Status
-
312 Days Off Market Sorry Charlie 🙁
-
Residential Property Type
-
4 Beds Total Bedrooms
-
2 Baths Full + Half Bathrooms
-
2059 Total Sqft $262/sqft
-
0.33 Acres Lot/Land Size
-
2005 Year Built
-
Mortgage Wizard 3000 Advanced Breakdown
Welcome to 801 Evan Court, a charming, mostly-main level living brick home nestled on a desirable corner, cul-de-sac lot in Mount Juliet, TN. The heart of the home is the generously sized living area with a cozy fireplace, perfect for relaxation and entertaining guests. The updated, white kitchen with tile backsplash provides ample space for culinary creations and is conveniently located to serve both indoor and outdoor dining areas. A formal dining room & breakfast room offer multiple dining options in the open concept layout. Or, use the front room as a home office. Gorgeous wood floors shine in the main living areas. Discover a mostly main level floor plan including four inviting bedrooms and two full bathrooms, with three bedrooms on the main. The primary retreat has a newly updated shower. Each room is bathed in natural light, creating a warm and welcoming atmosphere throughout the home. The only room upstairs could serve as a Bonus Room or fourth bedroom. Outside, enjoy the privacy and serenity of a fully fenced backyard, ideal for outdoor activities and gatherings. The expansive deck offers a perfect spot for morning coffee or evening relaxation, overlooking the lush greenery of your private oasis. The cul-de-sac lot offers a quiet, and safe location. For your convenience, the property includes an attached 2-car garage. Refrigerator, washer & dryer can remain, making this home move-in ready. Don’t miss the opportunity to make 801 Evan Ct your new home!
- Property Type: Residential
- Listing Type: For Sale
- MLS #: 2802196
- Price: $540,000
- Full Bathrooms: 2
- Square Footage: 2,059 Sqft
- Year Built: 2005
- Lot Area: 0.33 Acre
- Office Name: Parks Compass
- Agent Name: Hannah Dills
- Property Sub Type: Single Family Residence
- Roof: Shingle
- Listing Status: Closed
- Street Number: 801
- Street: Evan Ct
- City Mount Juliet
- State TN
- Zipcode 37122
- County Wilson County, TN
- Subdivision Quad Oak Valley Ph 2
- Longitude: W87° 31' 22''
- Latitude: N36° 8' 10.9''
- Directions: From Nashville, take I-40 East to S Mount Juliet Rd. Turn left onto Central Pike. Turn right onto Logue Rd. Turn left onto Quad Oak Dr. Turn right onto Evan Ct. House is on the left.
-
Heating System Central, Natural Gas
-
Cooling System Central Air, Electric
-
Basement Crawl Space
-
Fence Privacy
-
Fireplace Gas
-
Patio Deck
-
Parking Garage Door Opener, Garage Faces Side
-
Utilities Water Available
-
Architectural Style Traditional
-
Exterior Features Smart Lock(s)
-
Fireplaces Total 1
-
Flooring Wood, Carpet, Tile
-
Interior Features Open Floorplan, Primary Bedroom Main Floor, High Ceilings, Entrance Foyer, Ceiling Fan(s), Extra Closets
-
Sewer STEP System
-
Dishwasher
-
Microwave
-
Refrigerator
-
Dryer
-
Washer
-
Disposal
-
Electric Oven
-
Electric Range
- Elementary School: Gladeville Elementary
- Middle School: Gladeville Middle School
- High School: Wilson Central High School
- Water Source: Public
- Building Size: 2,059 Sqft
- Construction Materials: Brick
- Garage: 2 Spaces
- Levels: Two
- Lot Features: Corner Lot, Cul-De-Sac
- Lot Size Dimensions: 60.09 X 175.17 IRR
- On Market Date: March 11th, 2025
- Previous Price: $540,000
- Stories: 2
- Association Fee: $24
- Association Fee Frequency: Monthly
- Association: Yes
- Annual Tax Amount: $1,449
- Co List Agent Full Name: Mason Dills
- Co List Office Name: Parks Compass
- Mls Status: Closed
- Originating System Name: RealTracs
- Special Listing Conditions: Standard
- Modification Timestamp: Apr 12th, 2025 @ 12:16pm
- Status Change Timestamp: Apr 12th, 2025 @ 12:14pm

MLS Source Origin Disclaimer
The data relating to real estate for sale on this website appears in part through an MLS API system, a voluntary cooperative exchange of property listing data between licensed real estate brokerage firms in which Cribz participates, and is provided by local multiple listing services through a licensing agreement. The originating system name of the MLS provider is shown in the listing information on each listing page. Real estate listings held by brokerage firms other than Cribz contain detailed information about them, including the name of the listing brokers. All information is deemed reliable but not guaranteed and should be independently verified. All properties are subject to prior sale, change, or withdrawal. Neither listing broker(s) nor Cribz shall be responsible for any typographical errors, misinformation, or misprints and shall be held totally harmless.
IDX information is provided exclusively for consumers’ personal non-commercial use, may not be used for any purpose other than to identify prospective properties consumers may be interested in purchasing. The data is deemed reliable but is not guaranteed by MLS GRID, and the use of the MLS GRID Data may be subject to an end user license agreement prescribed by the Member Participant’s applicable MLS, if any, and as amended from time to time.
Based on information submitted to the MLS GRID. All data is obtained from various sources and may not have been verified by broker or MLS GRID. Supplied Open House Information is subject to change without notice. All information should be independently reviewed and verified for accuracy. Properties may or may not be listed by the office/agent presenting the information.
The Digital Millennium Copyright Act of 1998, 17 U.S.C. § 512 (the “DMCA”) provides recourse for copyright owners who believe that material appearing on the Internet infringes their rights under U.S. copyright law. If you believe in good faith that any content or material made available in connection with our website or services infringes your copyright, you (or your agent) may send us a notice requesting that the content or material be removed, or access to it blocked. Notices must be sent in writing by email to the contact page of this website.
The DMCA requires that your notice of alleged copyright infringement include the following information: (1) description of the copyrighted work that is the subject of claimed infringement; (2) description of the alleged infringing content and information sufficient to permit us to locate the content; (3) contact information for you, including your address, telephone number, and email address; (4) a statement by you that you have a good faith belief that the content in the manner complained of is not authorized by the copyright owner, or its agent, or by the operation of any law; (5) a statement by you, signed under penalty of perjury, that the information in the notification is accurate and that you have the authority to enforce the copyrights that are claimed to be infringed; and (6) a physical or electronic signature of the copyright owner or a person authorized to act on the copyright owner’s behalf. Failure to include all of the above information may result in the delay of the processing of your complaint.

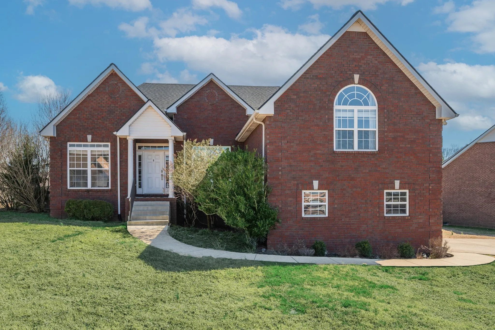
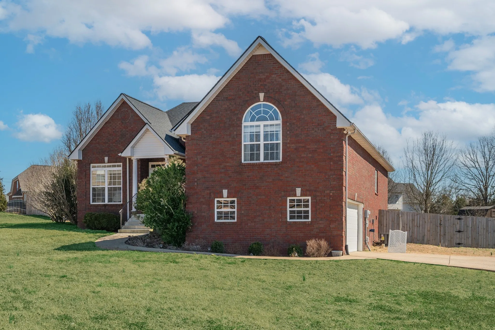


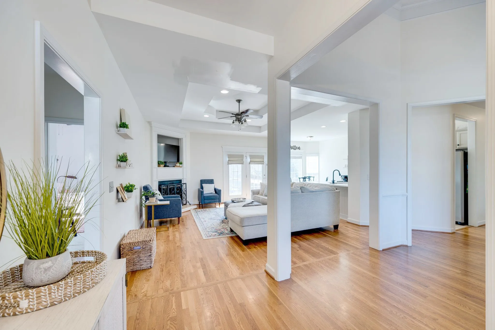
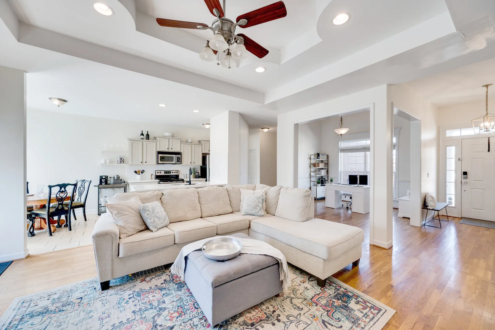
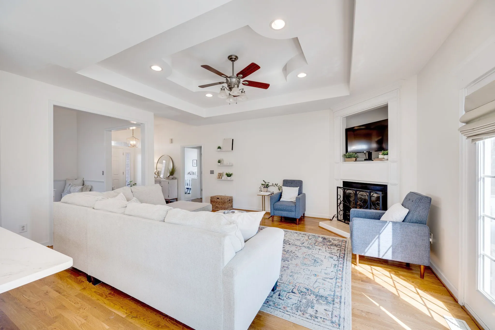
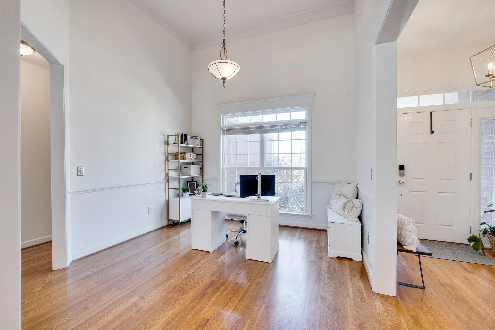
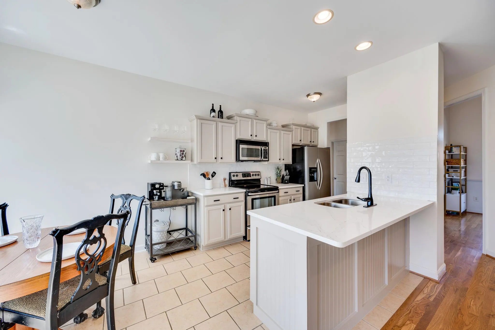
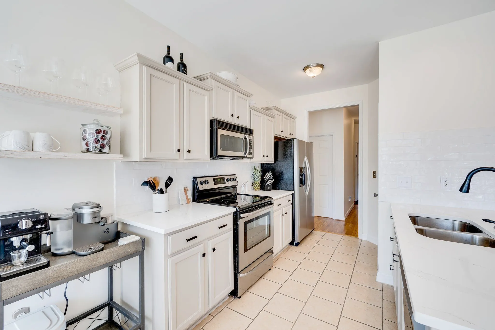
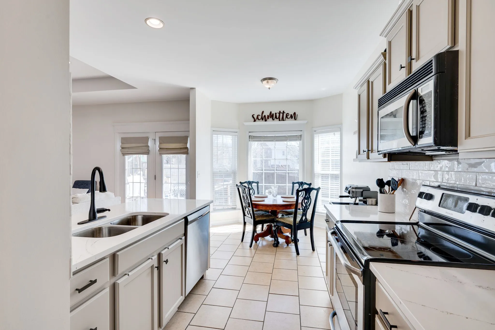
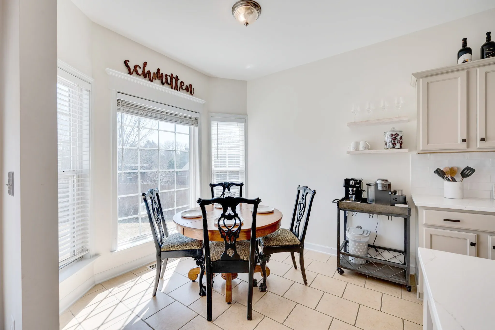
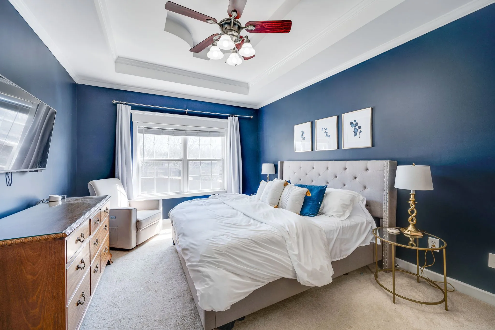
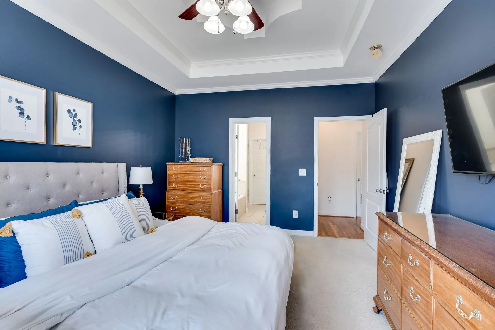
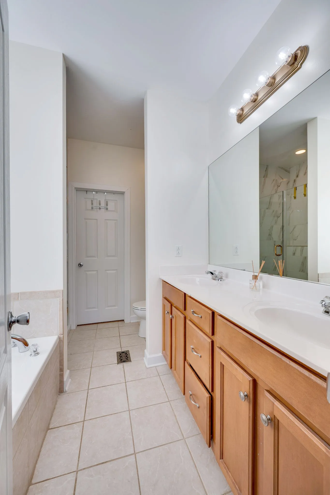
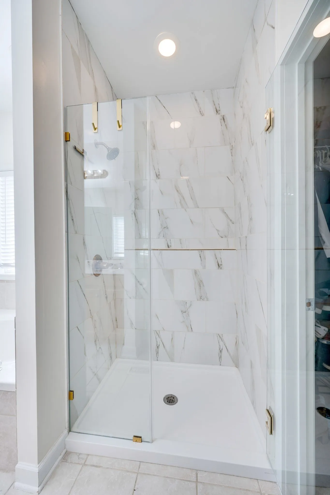
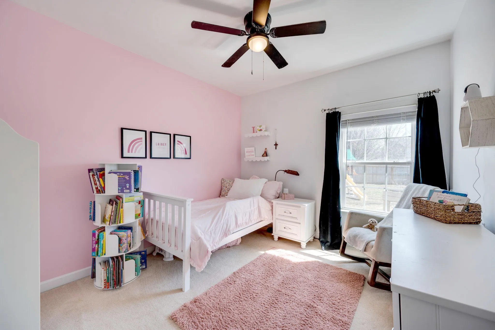
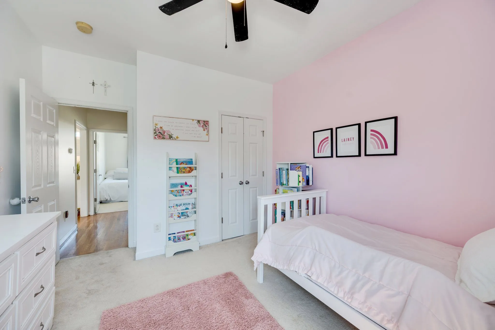
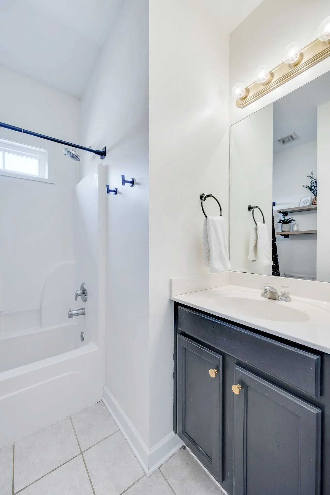

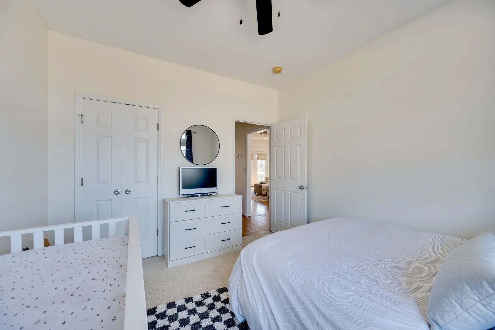

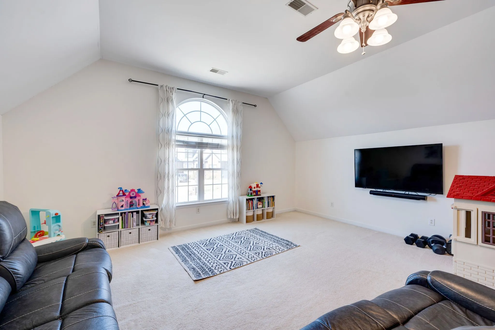

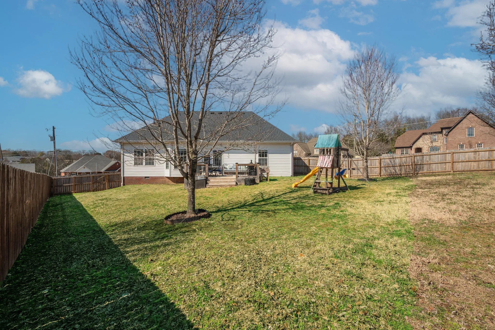
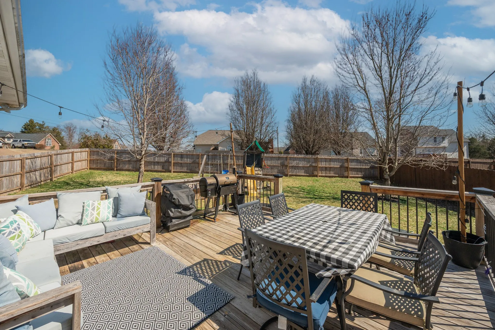
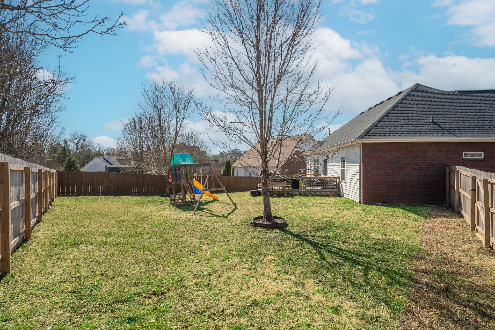
 Homeboy's Advice
Homeboy's Advice