2611 Etna Dr, Chapel Hill, Tennessee 37034
TN, Chapel Hill-
Closed Status
-
295 Days Off Market Sorry Charlie 🙁
-
Residential Property Type
-
3 Beds Total Bedrooms
-
2 Baths Full + Half Bathrooms
-
1944 Total Sqft $273/sqft
-
2018 Year Built
-
Mortgage Wizard 3000 Advanced Breakdown
**Stunning 3-Bedroom, 2-Bath Home with Luxury Upgrades & Oversized Pool!**
Discover the perfect blend of elegance and comfort in this full-brick home, built in 2018. Featuring an oversized in-ground pool, this home is designed for both relaxation and entertaining. Inside, you’ll find exquisite quartz countertops, an upgraded tile shower, and granite vanities. Crown molding adds a touch of sophistication throughout, complementing the beautiful hardwood and tile floors.
Enjoy peace of mind with a new HVAC system (2023) and an air-purifying system (2023). The home boasts 400-amp electrical service, ensuring ample power for all your needs. Step outside to a covered porch and open patio, perfect for gatherings, plus a spacious driveway and privacy fence for added convenience and security.
This home is a must-see—schedule your showing today!
- Property Type: Residential
- Listing Type: For Sale
- MLS #: 2802858
- Price: $530,000
- Full Bathrooms: 2
- Square Footage: 1,944 Sqft
- Year Built: 2018
- Office Name: Nashville Realty Group
- Agent Name: Mandy Lott
- Property Sub Type: Single Family Residence
- Roof: Asphalt
- Listing Status: Closed
- Street Number: 2611
- Street: Etna Dr
- City Chapel Hill
- State TN
- Zipcode 37034
- County Marshall County, TN
- Subdivision Warner S Ridge
- Longitude: W87° 19' 2.9''
- Latitude: N35° 40' 14.3''
- Directions: From 840: Take exit 42 toward Shelbyville/Lewisburg. Take Horton Hwy toward Shelbyville/Lewisburg for 13 miles, Turn Left onto Mt. Vernon Road, Turn Left onto Rainier Road, Turn Right on Etna Drive, 2611 Etna Drive will be on your Right
-
Swimming Pool In Ground
-
Heating System Central
-
Cooling System Central Air
-
Basement None, Crawl Space
-
Fence Privacy
-
Fireplace Gas
-
Patio Covered, Patio, Porch
-
Parking Garage Door Opener, Garage Faces Side
-
Utilities Water Available
-
Fireplaces Total 1
-
Flooring Wood, Tile
-
Interior Features Open Floorplan, Walk-In Closet(s), Pantry, Ceiling Fan(s), Air Filter
-
Laundry Features Electric Dryer Hookup, Washer Hookup
-
Private Pool 1
-
Sewer STEP System
-
Dishwasher
-
Microwave
-
Refrigerator
-
Electric Range
-
Stainless Steel Appliance(s)
- Elementary School: Chapel Hill Elementary
- Middle School: Chapel Hill (K-3)/Delk Henson (4-6)
- High School: Forrest School
- Water Source: Public
- Building Size: 1,944 Sqft
- Construction Materials: Brick
- Garage: 2 Spaces
- Levels: One
- Lot Features: Level
- On Market Date: March 14th, 2025
- Previous Price: $530,000
- Stories: 1
- Annual Tax Amount: $1,921
- Mls Status: Closed
- Originating System Name: RealTracs
- Special Listing Conditions: Standard
- Modification Timestamp: Sep 2nd, 2025 @ 6:52pm
- Status Change Timestamp: Apr 17th, 2025 @ 10:57pm

MLS Source Origin Disclaimer
The data relating to real estate for sale on this website appears in part through an MLS API system, a voluntary cooperative exchange of property listing data between licensed real estate brokerage firms in which Cribz participates, and is provided by local multiple listing services through a licensing agreement. The originating system name of the MLS provider is shown in the listing information on each listing page. Real estate listings held by brokerage firms other than Cribz contain detailed information about them, including the name of the listing brokers. All information is deemed reliable but not guaranteed and should be independently verified. All properties are subject to prior sale, change, or withdrawal. Neither listing broker(s) nor Cribz shall be responsible for any typographical errors, misinformation, or misprints and shall be held totally harmless.
IDX information is provided exclusively for consumers’ personal non-commercial use, may not be used for any purpose other than to identify prospective properties consumers may be interested in purchasing. The data is deemed reliable but is not guaranteed by MLS GRID, and the use of the MLS GRID Data may be subject to an end user license agreement prescribed by the Member Participant’s applicable MLS, if any, and as amended from time to time.
Based on information submitted to the MLS GRID. All data is obtained from various sources and may not have been verified by broker or MLS GRID. Supplied Open House Information is subject to change without notice. All information should be independently reviewed and verified for accuracy. Properties may or may not be listed by the office/agent presenting the information.
The Digital Millennium Copyright Act of 1998, 17 U.S.C. § 512 (the “DMCA”) provides recourse for copyright owners who believe that material appearing on the Internet infringes their rights under U.S. copyright law. If you believe in good faith that any content or material made available in connection with our website or services infringes your copyright, you (or your agent) may send us a notice requesting that the content or material be removed, or access to it blocked. Notices must be sent in writing by email to the contact page of this website.
The DMCA requires that your notice of alleged copyright infringement include the following information: (1) description of the copyrighted work that is the subject of claimed infringement; (2) description of the alleged infringing content and information sufficient to permit us to locate the content; (3) contact information for you, including your address, telephone number, and email address; (4) a statement by you that you have a good faith belief that the content in the manner complained of is not authorized by the copyright owner, or its agent, or by the operation of any law; (5) a statement by you, signed under penalty of perjury, that the information in the notification is accurate and that you have the authority to enforce the copyrights that are claimed to be infringed; and (6) a physical or electronic signature of the copyright owner or a person authorized to act on the copyright owner’s behalf. Failure to include all of the above information may result in the delay of the processing of your complaint.

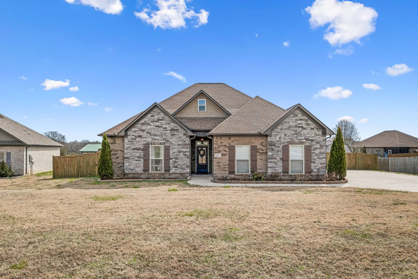
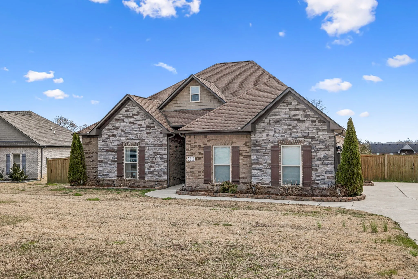
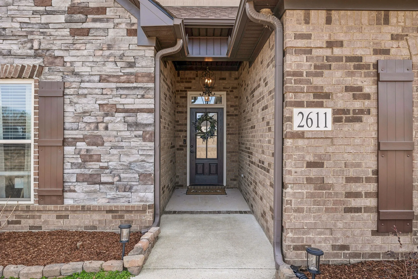
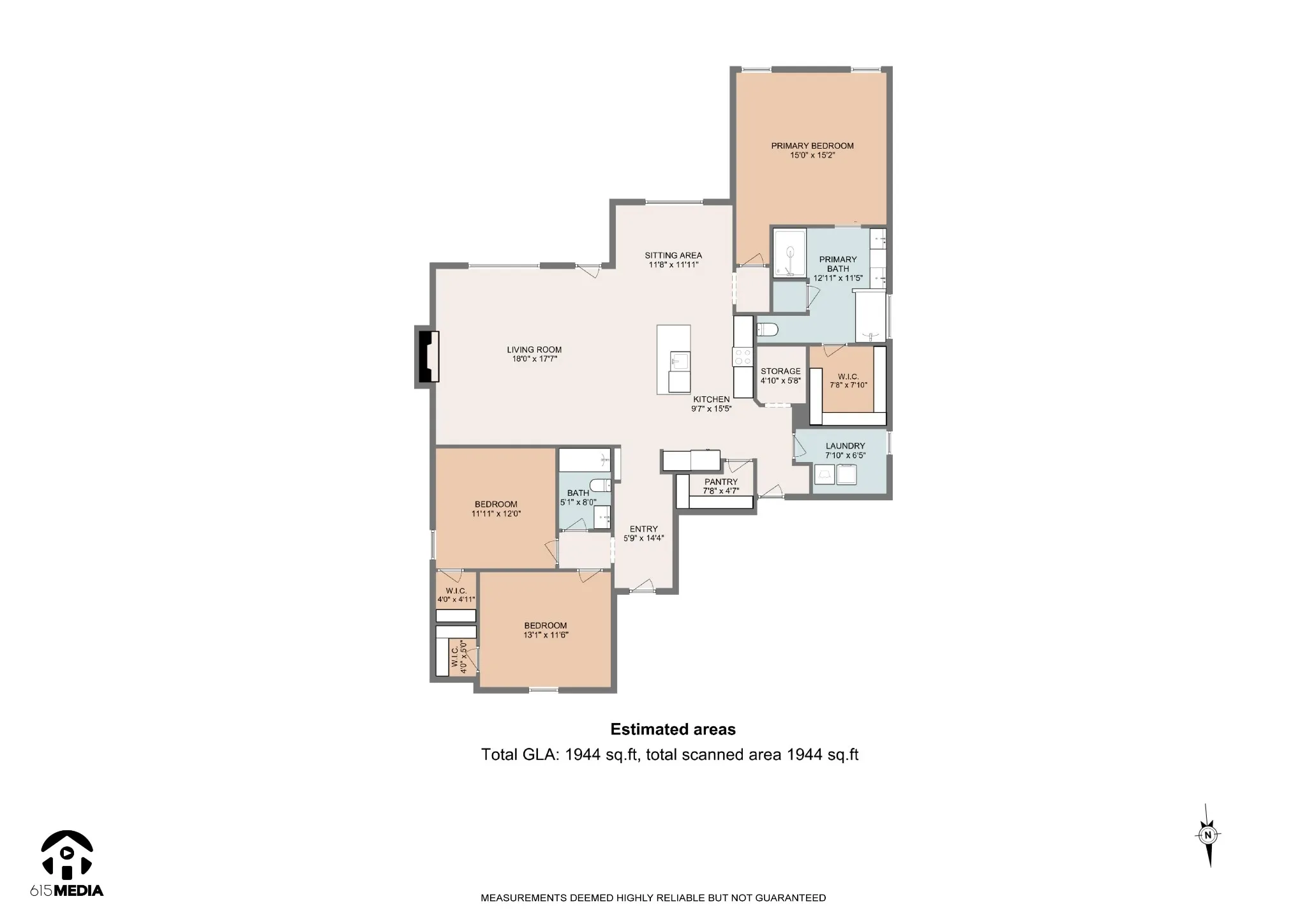
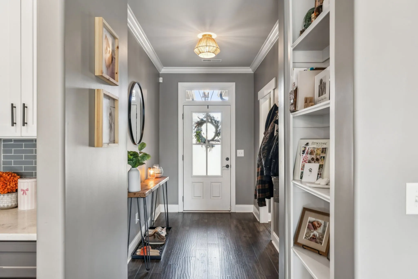
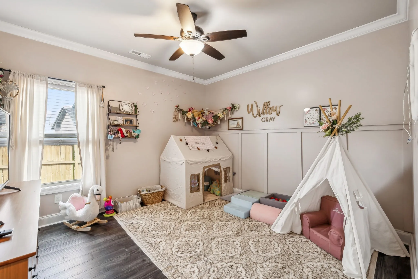


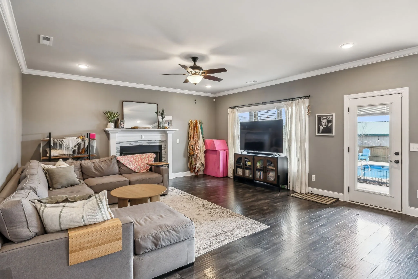
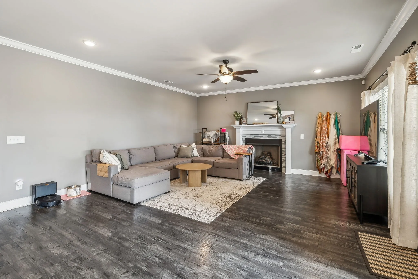
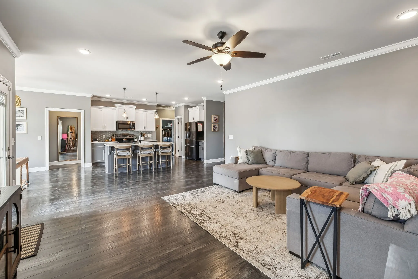
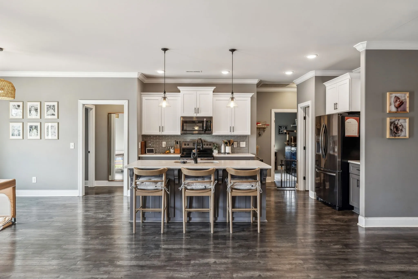
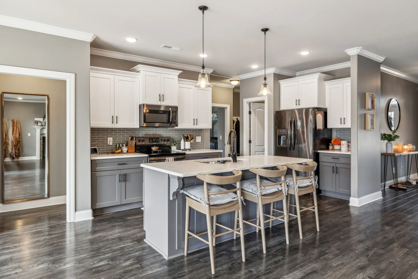
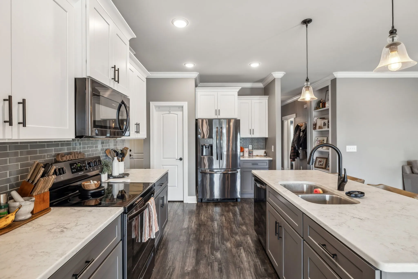



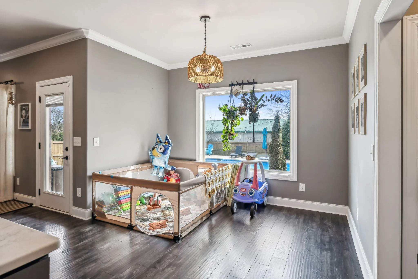

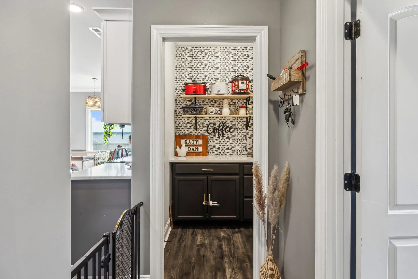
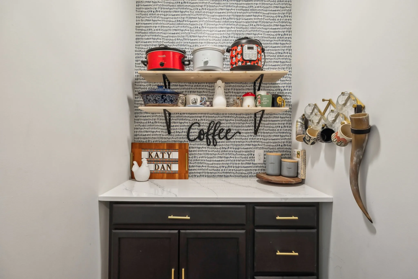

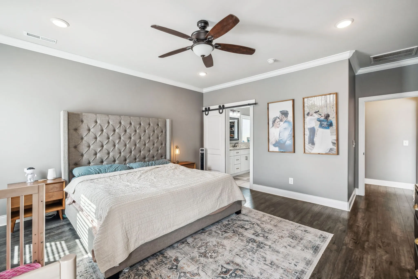
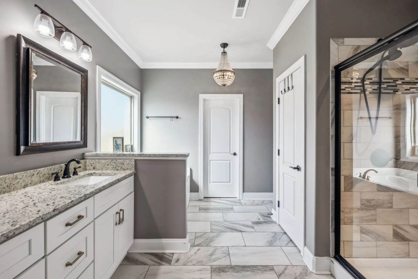
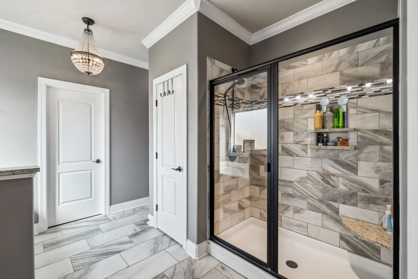
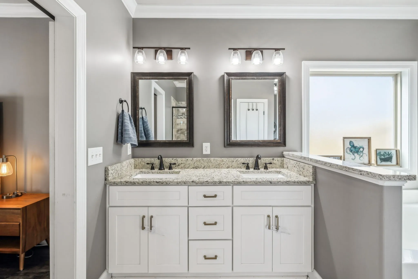
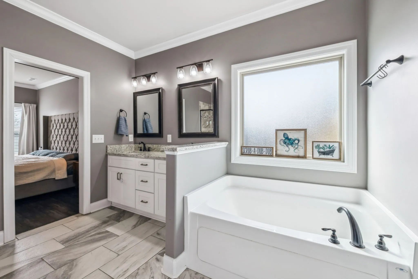


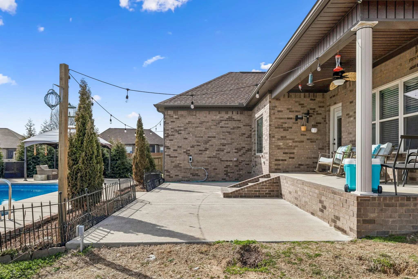
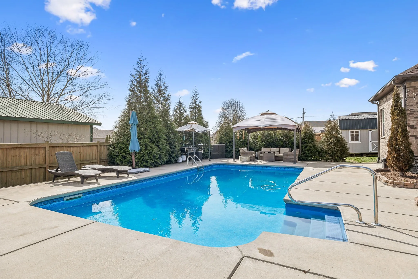
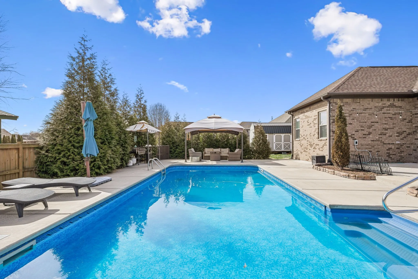
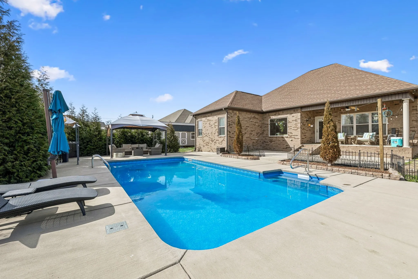
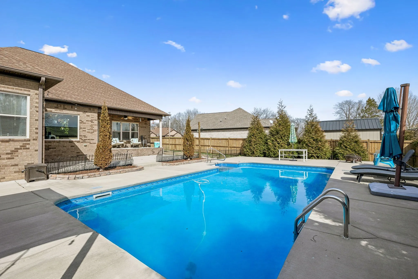
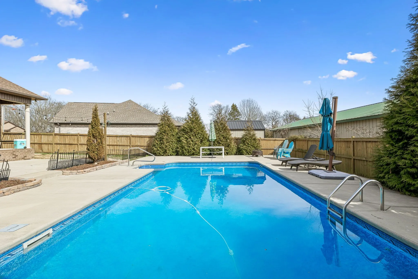
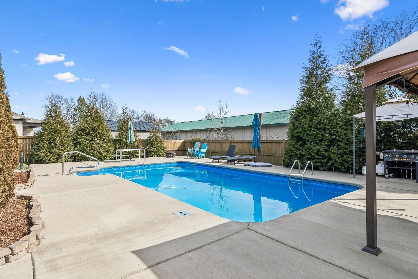
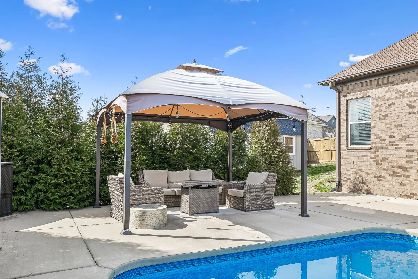
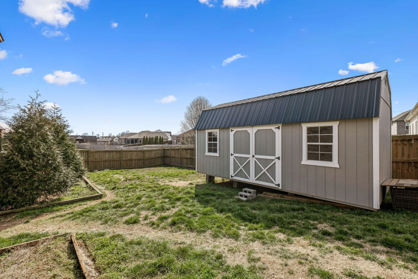
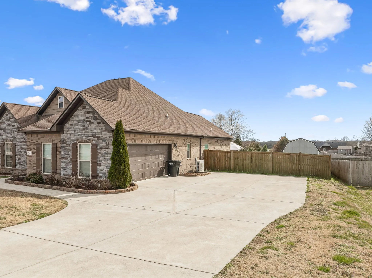
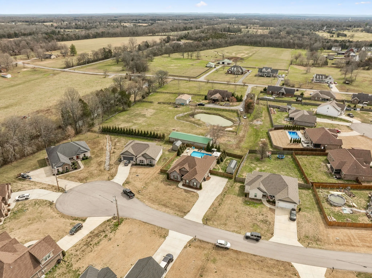
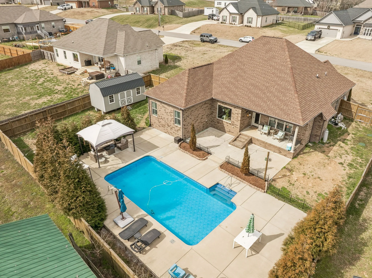
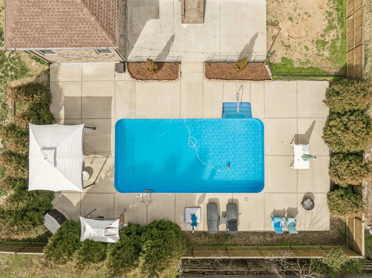

 Homeboy's Advice
Homeboy's Advice