7121 Fernvale Springs Way, Fairview, Tennessee 37062
TN, Fairview-
Closed Status
-
283 Days Off Market Sorry Charlie 🙁
-
Residential Property Type
-
2 Beds Total Bedrooms
-
2 Baths Full + Half Bathrooms
-
1602 Total Sqft $224/sqft
-
2020 Year Built
-
Mortgage Wizard 3000 Advanced Breakdown
**Offers still welcome** Are you looking for an affordable 1st time home or looking to downsize for low maintenance living? This single level home can check so many boxes for you! Real Hardwoods, 2 car Covered Carport, Covered Back Patio (oversized in comparison to other units), large dining room to fit 8 seated table (or be creative with this space!), large Primary Suite, attic access with floored areas for storage, loads of kitchen cabinets, extra storage area in laundry space, ADA hallways/doorways, NO Stairs to enter, & quiet established neighborhood, Lawn care included with the HOA so you can do your own gardening & they will handle the grass! This home is only 5 years old & has been meticulously maintained by the owner + HOA. All kitchen appliances to stay & outdoor storage shed can stay with acceptable offer. Schedule your showing today! See last photo for 2D Floorplan with dimensions.
- Property Type: Residential
- Listing Type: For Sale
- MLS #: 2804572
- Price: $359,500
- Full Bathrooms: 2
- Square Footage: 1,602 Sqft
- Year Built: 2020
- Office Name: Vastland Realty Group, LLC
- Agent Name: Melissa R. Williams
- Property Attached: Yes
- Property Sub Type: Flat Condo
- Roof: Shingle
- Listing Status: Closed
- Street Number: 7121
- Street: Fernvale Springs Way
- City Fairview
- State TN
- Zipcode 37062
- County Williamson County, TN
- Subdivision Fernvale Springs
- Longitude: W88° 53' 34.2''
- Latitude: N35° 59' 2.4''
- Directions: From Nashville, Hwy 100 W to Fairview, Left on Fernvale Rd, Left on Fernvale Springs Way, home will be on the left after the curve in the road
-
Heating System Central
-
Cooling System Central Air
-
Basement None
-
Fence Partial
-
Patio Covered, Patio
-
Parking Detached, Parking Lot
-
Utilities Water Available, Cable Connected
-
Architectural Style Ranch
-
Carport Spaces 2
-
Flooring Wood, Carpet, Tile
-
Interior Features High Speed Internet, Ceiling Fan(s), Extra Closets
-
Laundry Features Electric Dryer Hookup, Washer Hookup
-
Sewer Public Sewer
-
Dishwasher
-
Microwave
-
Refrigerator
-
Disposal
-
Electric Oven
-
Electric Range
-
Stainless Steel Appliance(s)
-
Freezer
-
Ice Maker
- Elementary School: Westwood Elementary School
- Middle School: Fairview Middle School
- High School: Fairview High School
- Water Source: Public
- Accessibility Features: Accessible Hallway(s), Accessible Doors
- Association Amenities: Sidewalks
- Building Size: 1,602 Sqft
- Construction Materials: Brick
- Levels: One
- Lot Features: Level
- On Market Date: March 15th, 2025
- Previous Price: $359,500
- Stories: 1
- Association Fee: $175
- Association Fee Frequency: Monthly
- Association Fee Includes: Trash, Insurance, Maintenance Grounds
- Association: Yes
- Annual Tax Amount: $1,520
- Mls Status: Closed
- Originating System Name: RealTracs
- Special Listing Conditions: Standard
- Modification Timestamp: Dec 22nd, 2025 @ 5:44pm
- Status Change Timestamp: Apr 29th, 2025 @ 5:54pm

MLS Source Origin Disclaimer
The data relating to real estate for sale on this website appears in part through an MLS API system, a voluntary cooperative exchange of property listing data between licensed real estate brokerage firms in which Cribz participates, and is provided by local multiple listing services through a licensing agreement. The originating system name of the MLS provider is shown in the listing information on each listing page. Real estate listings held by brokerage firms other than Cribz contain detailed information about them, including the name of the listing brokers. All information is deemed reliable but not guaranteed and should be independently verified. All properties are subject to prior sale, change, or withdrawal. Neither listing broker(s) nor Cribz shall be responsible for any typographical errors, misinformation, or misprints and shall be held totally harmless.
IDX information is provided exclusively for consumers’ personal non-commercial use, may not be used for any purpose other than to identify prospective properties consumers may be interested in purchasing. The data is deemed reliable but is not guaranteed by MLS GRID, and the use of the MLS GRID Data may be subject to an end user license agreement prescribed by the Member Participant’s applicable MLS, if any, and as amended from time to time.
Based on information submitted to the MLS GRID. All data is obtained from various sources and may not have been verified by broker or MLS GRID. Supplied Open House Information is subject to change without notice. All information should be independently reviewed and verified for accuracy. Properties may or may not be listed by the office/agent presenting the information.
The Digital Millennium Copyright Act of 1998, 17 U.S.C. § 512 (the “DMCA”) provides recourse for copyright owners who believe that material appearing on the Internet infringes their rights under U.S. copyright law. If you believe in good faith that any content or material made available in connection with our website or services infringes your copyright, you (or your agent) may send us a notice requesting that the content or material be removed, or access to it blocked. Notices must be sent in writing by email to the contact page of this website.
The DMCA requires that your notice of alleged copyright infringement include the following information: (1) description of the copyrighted work that is the subject of claimed infringement; (2) description of the alleged infringing content and information sufficient to permit us to locate the content; (3) contact information for you, including your address, telephone number, and email address; (4) a statement by you that you have a good faith belief that the content in the manner complained of is not authorized by the copyright owner, or its agent, or by the operation of any law; (5) a statement by you, signed under penalty of perjury, that the information in the notification is accurate and that you have the authority to enforce the copyrights that are claimed to be infringed; and (6) a physical or electronic signature of the copyright owner or a person authorized to act on the copyright owner’s behalf. Failure to include all of the above information may result in the delay of the processing of your complaint.

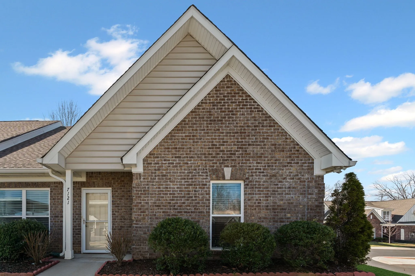
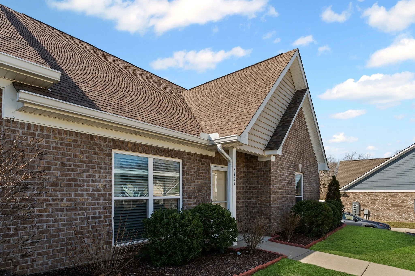
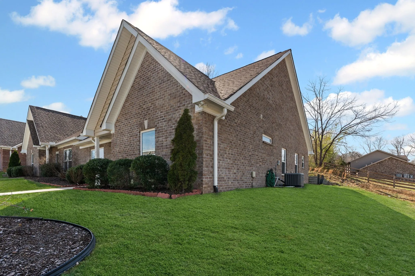
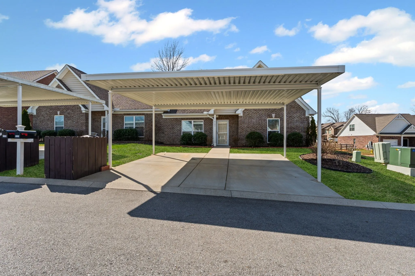
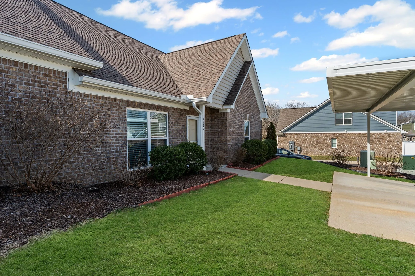
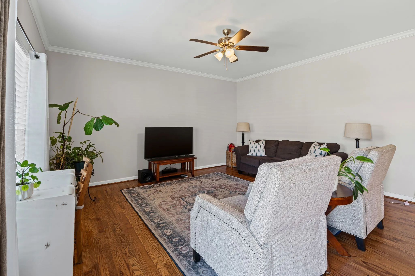
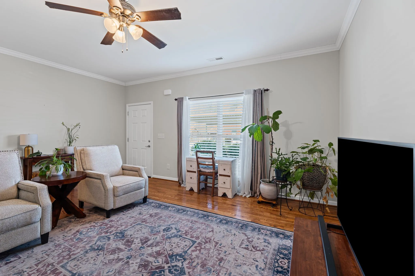
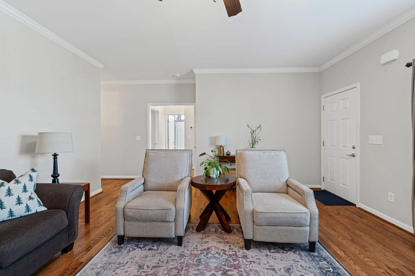

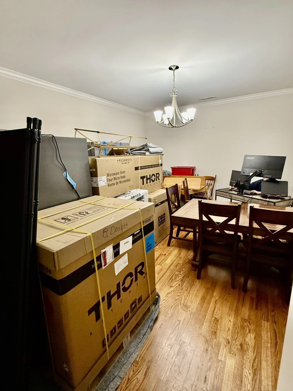

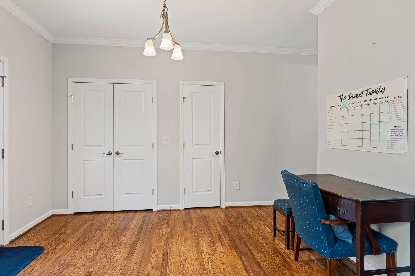
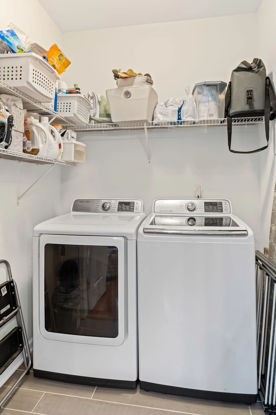
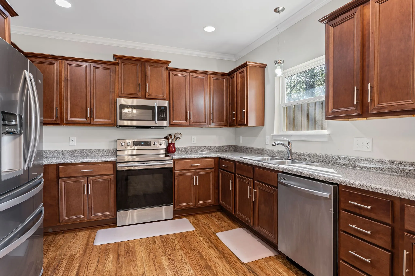
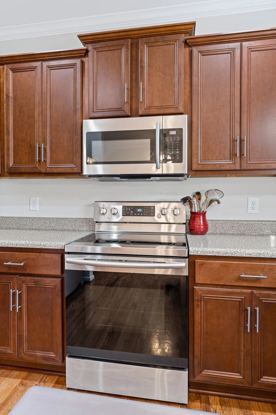
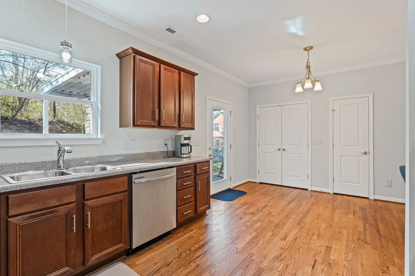
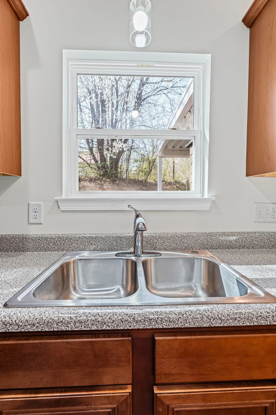
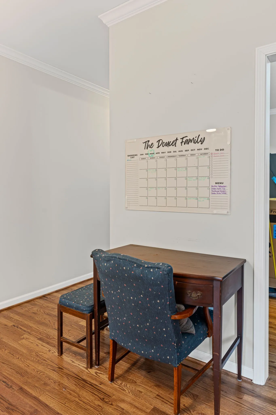
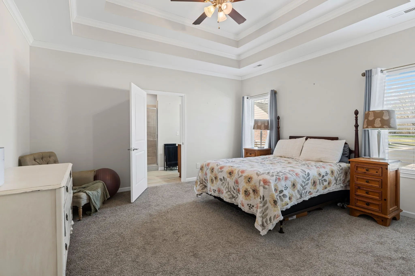
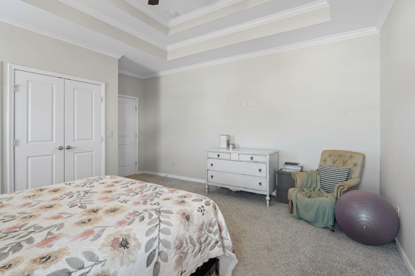
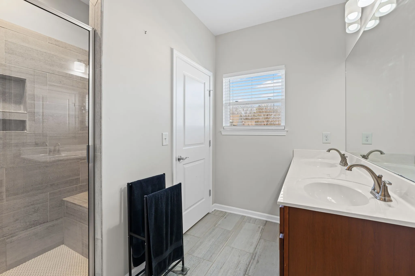

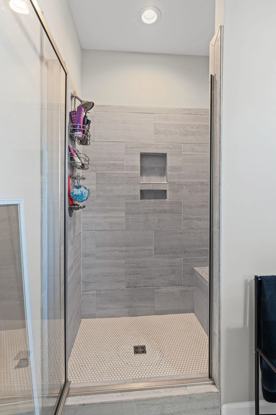
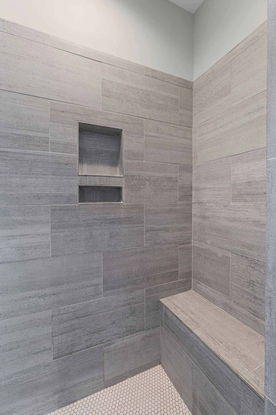
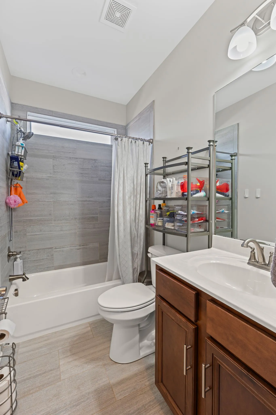
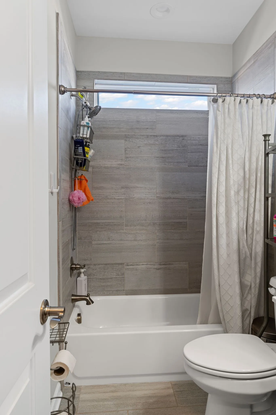

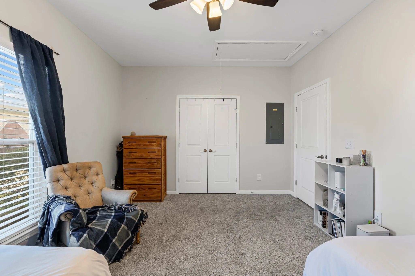
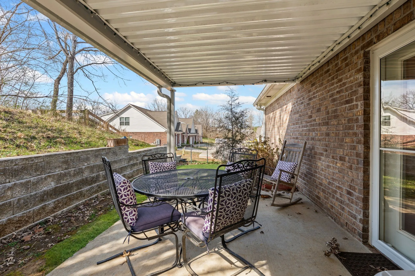
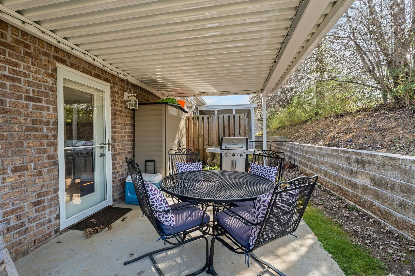
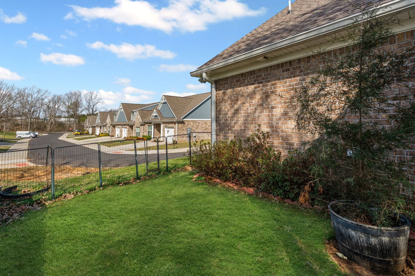
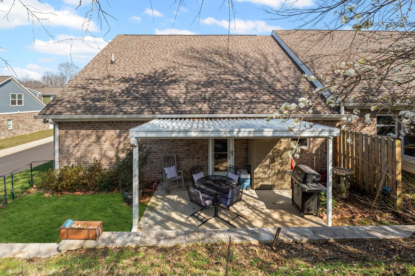
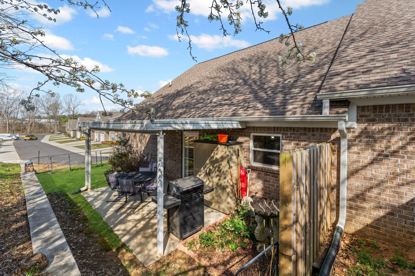

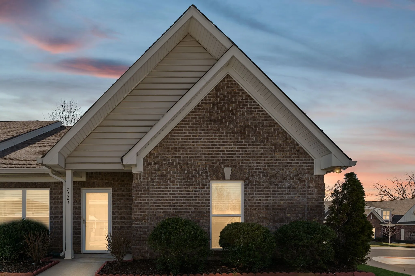
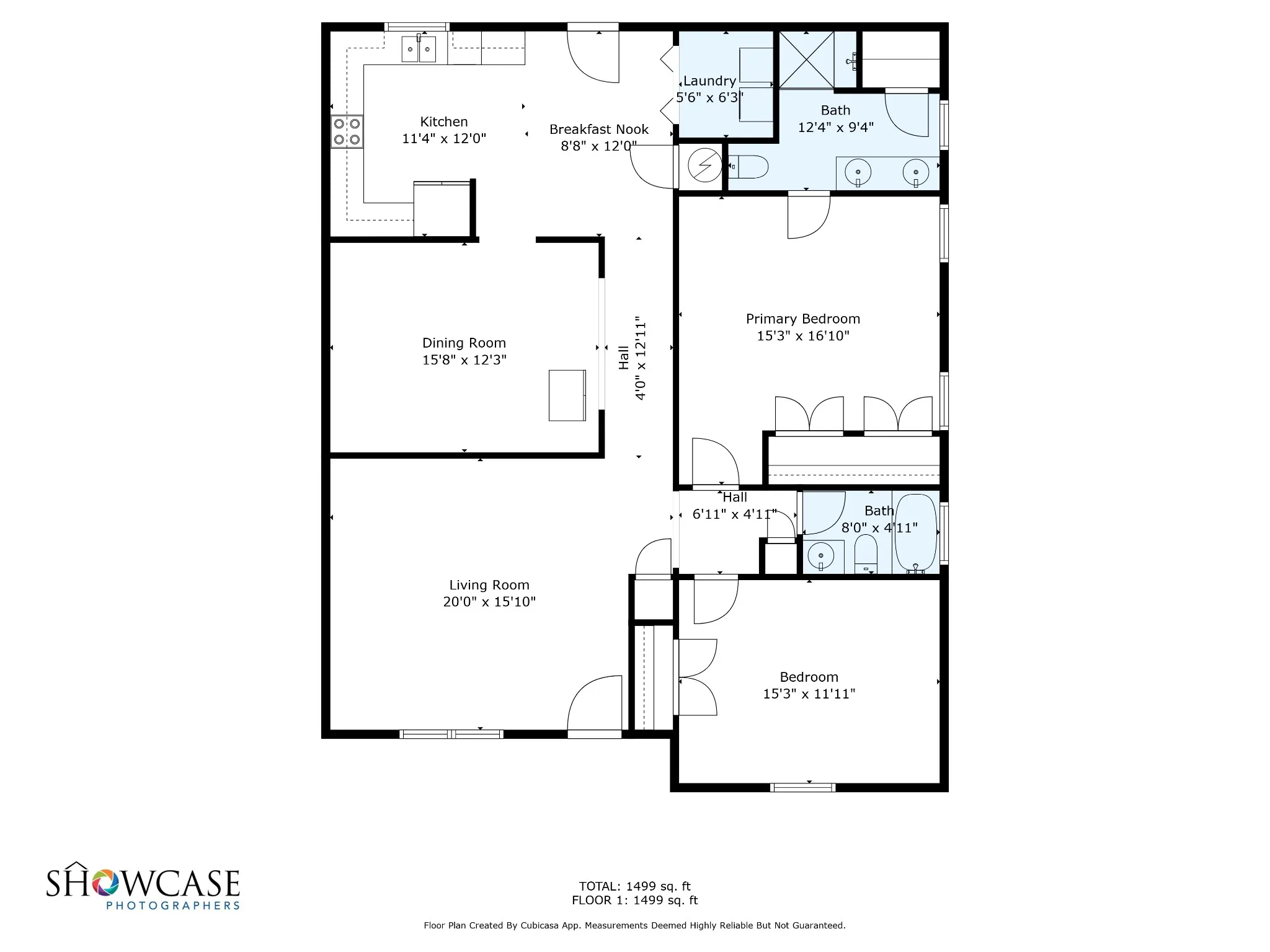
 Homeboy's Advice
Homeboy's Advice