3254 Sassafras Ln, Thompsons Station, Tennessee 37179
TN, Thompsons Station-
Closed Status
-
267 Days Off Market Sorry Charlie 🙁
-
Residential Property Type
-
3 Beds Total Bedrooms
-
3 Baths Full + Half Bathrooms
-
1725 Total Sqft $290/sqft
-
0.06 Acres Lot/Land Size
-
2024 Year Built
-
Mortgage Wizard 3000 Advanced Breakdown
Step into luxury in this Canterbury townhouse less than a year old. Built by Willow Branch Homes and located on Sassafras Ln, this three bedroom townhouse features beautiful hardwood floors, quartz countertops, and designer finishes throughout. Enjoy the convenience of a one car garage and a fenced in backyard. Kitchen boasts white cabinets, farmhouse sink, stainless steel appliances, and herringbone backsplash. Private backyard does not back up to other units. Canterbury features park, playground, pool, and neighborhood gatherings!
- Property Type: Residential
- Listing Type: For Sale
- MLS #: 2804798
- Price: $500,000
- Half Bathrooms: 1
- Full Bathrooms: 2
- Square Footage: 1,725 Sqft
- Year Built: 2024
- Lot Area: 0.06 Acre
- Office Name: Nashville Realty Group
- Agent Name: Kasey Brewer
- Property Attached: Yes
- Property Sub Type: Townhouse
- Listing Status: Closed
- Street Number: 3254
- Street: Sassafras Ln
- City Thompsons Station
- State TN
- Zipcode 37179
- County Williamson County, TN
- Subdivision Canterbury
- Longitude: W87° 7' 46.6''
- Latitude: N35° 49' 6.9''
- Directions: I 65 to 840 W to Exit 59 B. Turn left on Hwy 31 S. Turn left on Critz Ln. Turn left on Lioncrest Ln, then right on Bramblewood Ln, then right on Chaucer Park Ln and left on Sassafras Ln
-
Heating System Central, Electric
-
Cooling System Central Air
-
Basement Slab
-
Fence Back Yard
-
Patio Covered, Patio, Porch
-
Parking Garage Faces Front
-
Utilities Water Available
-
Flooring Wood, Carpet, Tile
-
Interior Features Kitchen Island, High Speed Internet, Entrance Foyer, Ceiling Fan(s)
-
Laundry Features Electric Dryer Hookup, Washer Hookup
-
Sewer Public Sewer
-
Dishwasher
-
Microwave
-
Refrigerator
-
Disposal
-
Electric Range
-
Stainless Steel Appliance(s)
- Elementary School: Thompson's Station Elementary School
- Middle School: Thompson's Station Middle School
- High School: Independence High School
- Water Source: Public
- Association Amenities: Park,Playground,Pool,Sidewalks,Underground Utilities
- Attached Garage: Yes
- Building Size: 1,725 Sqft
- Construction Materials: Brick, Fiber Cement
- Garage: 1 Spaces
- Levels: Two
- Lot Size Dimensions: 21 X 118
- On Market Date: March 16th, 2025
- Previous Price: $500,000
- Stories: 2
- Association Fee: $285
- Association Fee Frequency: Monthly
- Association Fee Includes: Maintenance Grounds, Exterior Maintenance, Recreation Facilities
- Association: Yes
- Annual Tax Amount: $248
- Mls Status: Closed
- Originating System Name: RealTracs
- Special Listing Conditions: Standard
- Modification Timestamp: May 15th, 2025 @ 6:02pm
- Status Change Timestamp: May 15th, 2025 @ 6:01pm

MLS Source Origin Disclaimer
The data relating to real estate for sale on this website appears in part through an MLS API system, a voluntary cooperative exchange of property listing data between licensed real estate brokerage firms in which Cribz participates, and is provided by local multiple listing services through a licensing agreement. The originating system name of the MLS provider is shown in the listing information on each listing page. Real estate listings held by brokerage firms other than Cribz contain detailed information about them, including the name of the listing brokers. All information is deemed reliable but not guaranteed and should be independently verified. All properties are subject to prior sale, change, or withdrawal. Neither listing broker(s) nor Cribz shall be responsible for any typographical errors, misinformation, or misprints and shall be held totally harmless.
IDX information is provided exclusively for consumers’ personal non-commercial use, may not be used for any purpose other than to identify prospective properties consumers may be interested in purchasing. The data is deemed reliable but is not guaranteed by MLS GRID, and the use of the MLS GRID Data may be subject to an end user license agreement prescribed by the Member Participant’s applicable MLS, if any, and as amended from time to time.
Based on information submitted to the MLS GRID. All data is obtained from various sources and may not have been verified by broker or MLS GRID. Supplied Open House Information is subject to change without notice. All information should be independently reviewed and verified for accuracy. Properties may or may not be listed by the office/agent presenting the information.
The Digital Millennium Copyright Act of 1998, 17 U.S.C. § 512 (the “DMCA”) provides recourse for copyright owners who believe that material appearing on the Internet infringes their rights under U.S. copyright law. If you believe in good faith that any content or material made available in connection with our website or services infringes your copyright, you (or your agent) may send us a notice requesting that the content or material be removed, or access to it blocked. Notices must be sent in writing by email to the contact page of this website.
The DMCA requires that your notice of alleged copyright infringement include the following information: (1) description of the copyrighted work that is the subject of claimed infringement; (2) description of the alleged infringing content and information sufficient to permit us to locate the content; (3) contact information for you, including your address, telephone number, and email address; (4) a statement by you that you have a good faith belief that the content in the manner complained of is not authorized by the copyright owner, or its agent, or by the operation of any law; (5) a statement by you, signed under penalty of perjury, that the information in the notification is accurate and that you have the authority to enforce the copyrights that are claimed to be infringed; and (6) a physical or electronic signature of the copyright owner or a person authorized to act on the copyright owner’s behalf. Failure to include all of the above information may result in the delay of the processing of your complaint.

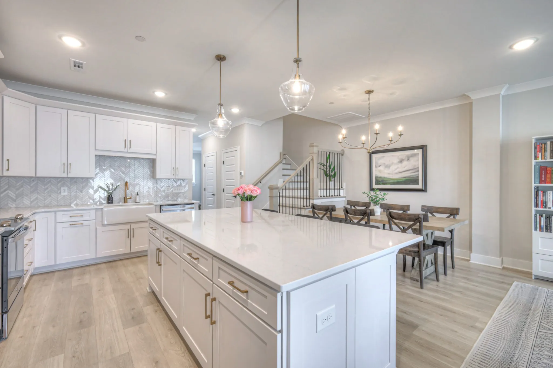
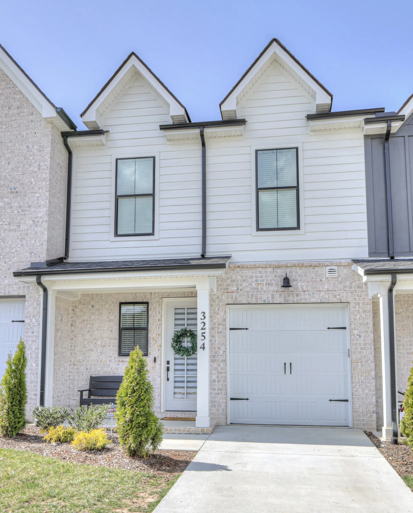
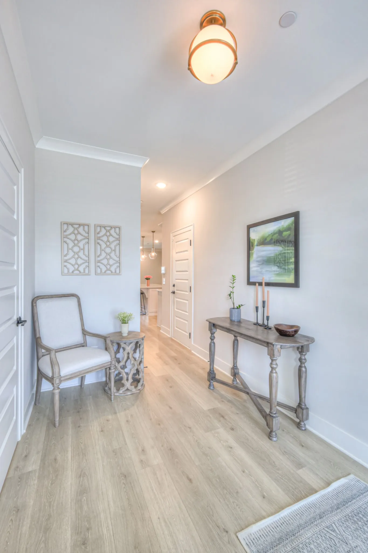


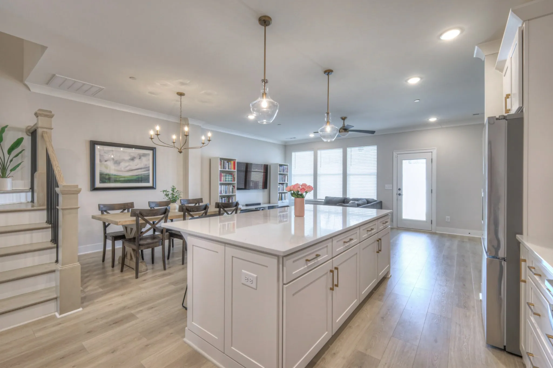
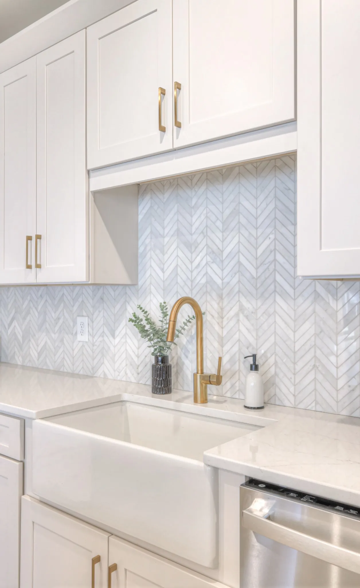
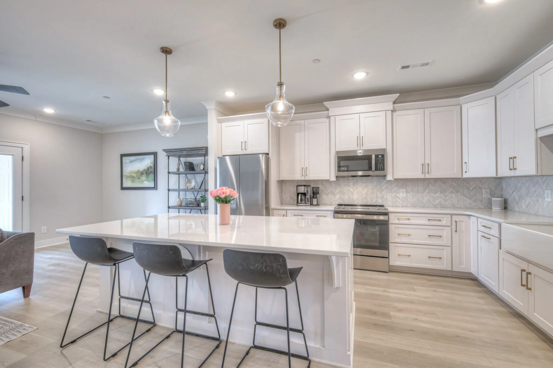
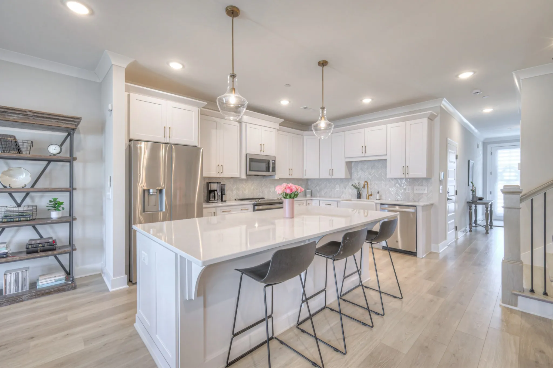
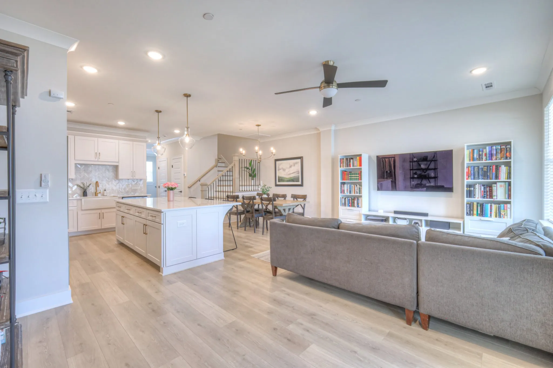
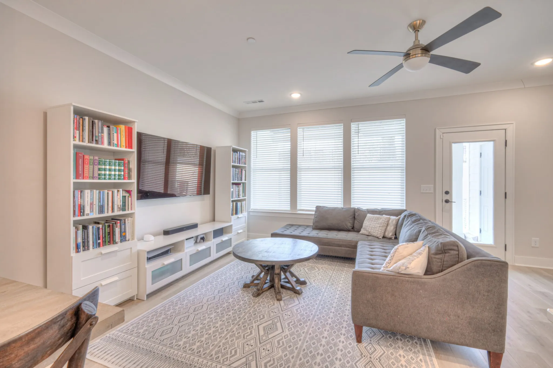
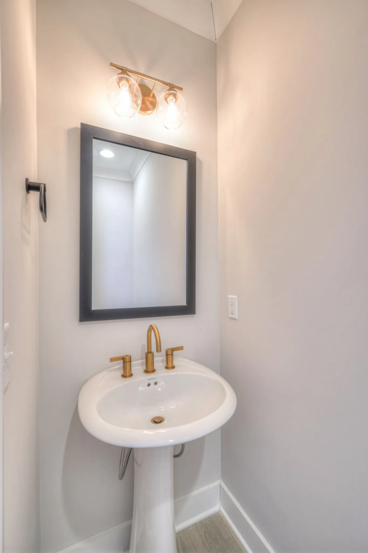
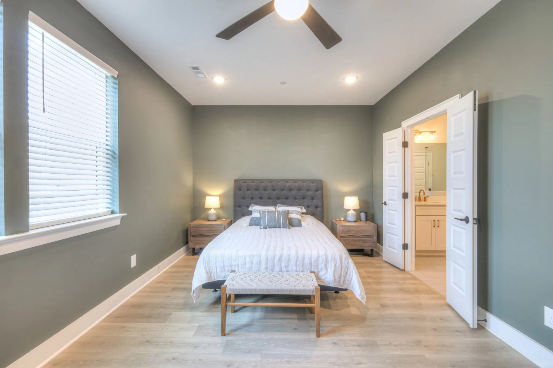

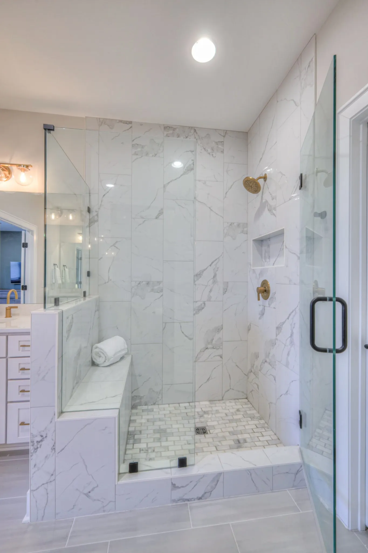
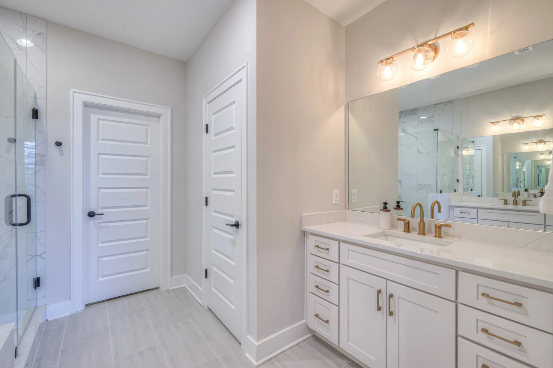
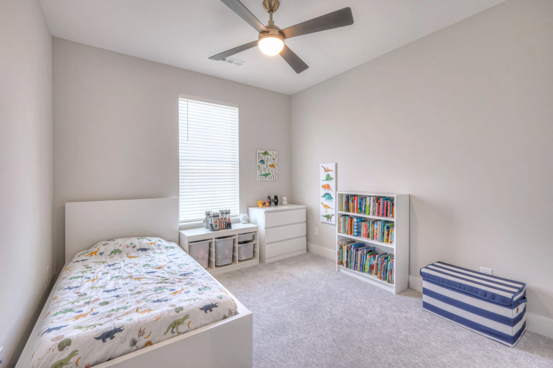
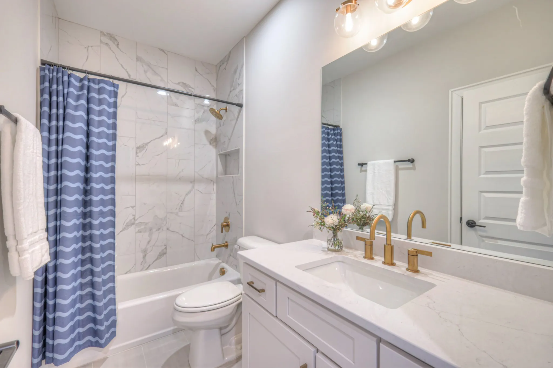
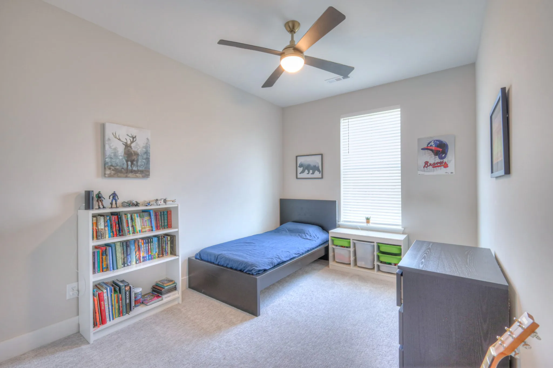

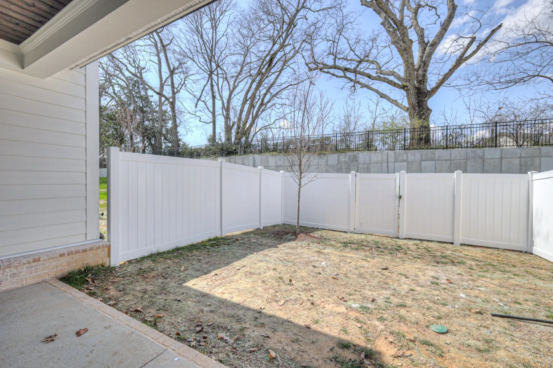
 Homeboy's Advice
Homeboy's Advice