998 Granite Trl, Adams, Tennessee 37010
TN, Adams-
Closed Status
-
272 Days Off Market Sorry Charlie 🙁
-
Residential Property Type
-
5 Beds Total Bedrooms
-
3 Baths Full + Half Bathrooms
-
2564 Total Sqft $168/sqft
-
0.62 Acres Lot/Land Size
-
2011 Year Built
-
Mortgage Wizard 3000 Advanced Breakdown
**Spacious 5-Bedroom Home on Over Half an Acre – No Neighbors Behind or to the Right!** Welcome home! This stunning 5-bedroom, 3-bath beauty offers exceptional living space on over half an acre, providing privacy and tranquility with no neighbors to the right or rear.Step inside to find fresh professional paint throughout and a thoughtfully designed floor plan. The large master suite features a walk-in closet and a spa-like bath with dual vanities, tile flooring, and a separate garden tub. The spacious living room boasts hardwood flooring, soaring ceilings, a cozy fireplace, and a ceiling fan, creating an inviting atmosphere. The formal dining room impresses with vaulted ceilings, a grand palladium window, and beautiful hardwood floors.The well-appointed kitchen features granite countertops, stainless steel appliances (including the fridge), tile backsplash, under-cabinet lighting, a pantry, and ample cabinetry. Enjoy meals at the breakfast bar or in the casual eat-in area, which opens to the back deck—perfect for outdoor dining and grilling!The lower level offers two additional bedrooms, a full bath, a spacious bonus room with backyard access, and a large laundry room (washer and dryer convey!). The deep 2-car garage includes a separate workshop/storage area with electricity, ideal for hobbies or extra storage.Modern upgrades include: New HVAC (2022), New hot water heater (2024), Brand-new kitchen appliances (refrigerator, dishwasher, disposal).Outdoor living shines with a large deck, oversized patio with firepit, and privacy-fenced backyard, all surrounded by mature landscaping and custom garden beds.Located just 45 minutes from Nashville, 20 minutes to downtown Clarksville, and 30 minutes to Ft. Campbell, this home offers the perfect blend of privacy, space, and convenience.Don’t miss your chance to make this beautiful home yours—schedule a showing today!
- Property Type: Residential
- Listing Type: For Sale
- MLS #: 2806388
- Price: $429,900
- Full Bathrooms: 3
- Square Footage: 2,564 Sqft
- Year Built: 2011
- Lot Area: 0.62 Acre
- Office Name: Century 21 Platinum Properties
- Agent Name: Christian Black
- Property Sub Type: Single Family Residence
- Roof: Shingle
- Listing Status: Closed
- Street Number: 998
- Street: Granite Trl
- City Adams
- State TN
- Zipcode 37010
- County Montgomery County, TN
- Subdivision Stonecrest
- Longitude: W88° 48' 5.9''
- Latitude: N36° 30' 43.8''
- Directions: I24 W to Exit 11, right on Hwy 76 right on N Woodson, left on Trough Springs, right on Granite Trail, first home on right.
-
Heating System Heat Pump, Central
-
Cooling System Central Air, Electric
-
Basement Finished
-
Fence Privacy
-
Fireplace Living Room
-
Patio Covered, Patio, Porch, Deck
-
Parking Garage Door Opener, Garage Faces Front
-
Utilities Water Available, Cable Connected
-
Architectural Style Raised Ranch
-
Fireplaces Total 1
-
Flooring Wood, Carpet, Tile
-
Interior Features Walk-In Closet(s), Pantry, High Speed Internet, Entrance Foyer, Storage, Ceiling Fan(s), Extra Closets, Redecorated
-
Laundry Features Electric Dryer Hookup, Washer Hookup
-
Sewer Public Sewer
-
Dishwasher
-
Microwave
-
Refrigerator
-
Dryer
-
Washer
-
Disposal
-
Electric Oven
- Elementary School: Carmel Elementary
- Middle School: Rossview Middle
- High School: Rossview High
- Water Source: Public
- Association Amenities: Underground Utilities
- Attached Garage: Yes
- Building Size: 2,564 Sqft
- Construction Materials: Brick, Vinyl Siding
- Garage: 2 Spaces
- Levels: Two
- On Market Date: March 20th, 2025
- Previous Price: $429,900
- Stories: 2
- Annual Tax Amount: $1,916
- Mls Status: Closed
- Originating System Name: RealTracs
- Special Listing Conditions: Standard
- Modification Timestamp: Jun 2nd, 2025 @ 6:19pm
- Status Change Timestamp: Jun 2nd, 2025 @ 6:17pm

MLS Source Origin Disclaimer
The data relating to real estate for sale on this website appears in part through an MLS API system, a voluntary cooperative exchange of property listing data between licensed real estate brokerage firms in which Cribz participates, and is provided by local multiple listing services through a licensing agreement. The originating system name of the MLS provider is shown in the listing information on each listing page. Real estate listings held by brokerage firms other than Cribz contain detailed information about them, including the name of the listing brokers. All information is deemed reliable but not guaranteed and should be independently verified. All properties are subject to prior sale, change, or withdrawal. Neither listing broker(s) nor Cribz shall be responsible for any typographical errors, misinformation, or misprints and shall be held totally harmless.
IDX information is provided exclusively for consumers’ personal non-commercial use, may not be used for any purpose other than to identify prospective properties consumers may be interested in purchasing. The data is deemed reliable but is not guaranteed by MLS GRID, and the use of the MLS GRID Data may be subject to an end user license agreement prescribed by the Member Participant’s applicable MLS, if any, and as amended from time to time.
Based on information submitted to the MLS GRID. All data is obtained from various sources and may not have been verified by broker or MLS GRID. Supplied Open House Information is subject to change without notice. All information should be independently reviewed and verified for accuracy. Properties may or may not be listed by the office/agent presenting the information.
The Digital Millennium Copyright Act of 1998, 17 U.S.C. § 512 (the “DMCA”) provides recourse for copyright owners who believe that material appearing on the Internet infringes their rights under U.S. copyright law. If you believe in good faith that any content or material made available in connection with our website or services infringes your copyright, you (or your agent) may send us a notice requesting that the content or material be removed, or access to it blocked. Notices must be sent in writing by email to the contact page of this website.
The DMCA requires that your notice of alleged copyright infringement include the following information: (1) description of the copyrighted work that is the subject of claimed infringement; (2) description of the alleged infringing content and information sufficient to permit us to locate the content; (3) contact information for you, including your address, telephone number, and email address; (4) a statement by you that you have a good faith belief that the content in the manner complained of is not authorized by the copyright owner, or its agent, or by the operation of any law; (5) a statement by you, signed under penalty of perjury, that the information in the notification is accurate and that you have the authority to enforce the copyrights that are claimed to be infringed; and (6) a physical or electronic signature of the copyright owner or a person authorized to act on the copyright owner’s behalf. Failure to include all of the above information may result in the delay of the processing of your complaint.

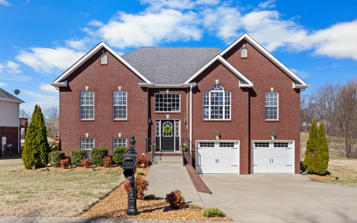
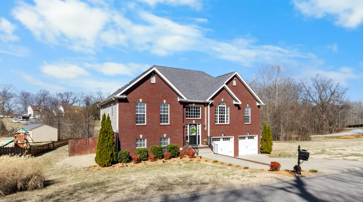
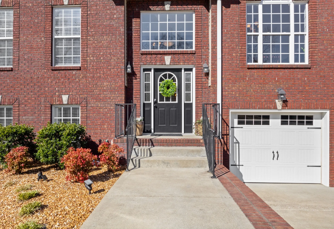
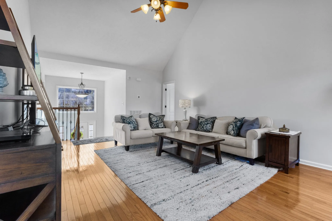
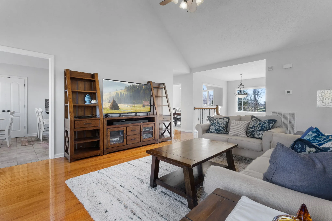
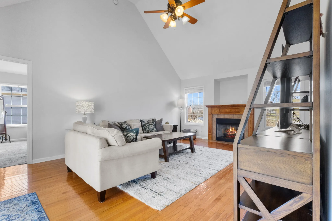
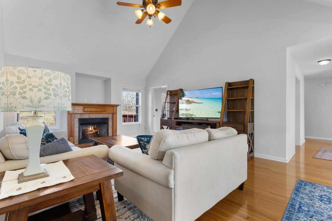
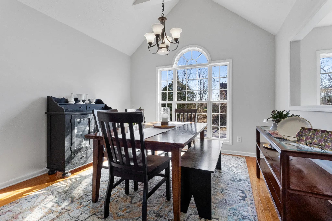
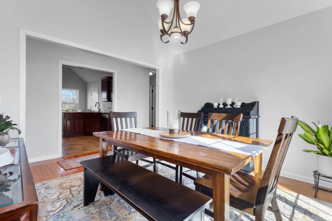
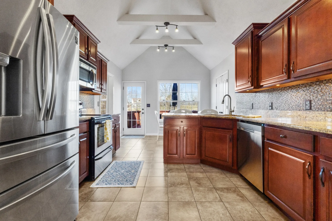
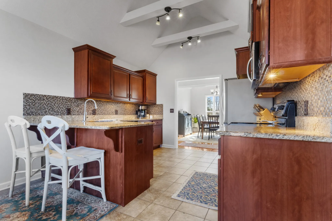
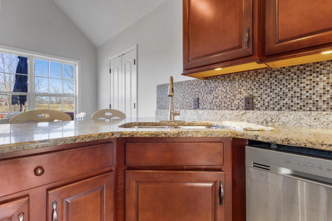
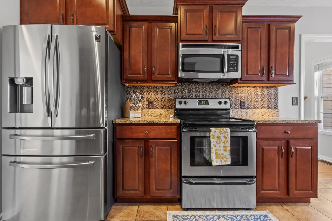
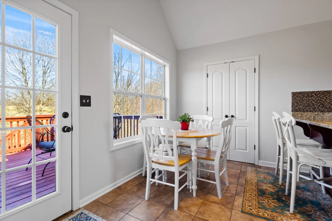
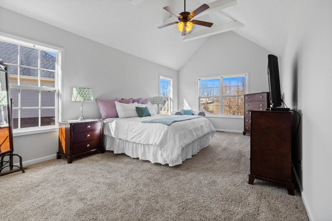
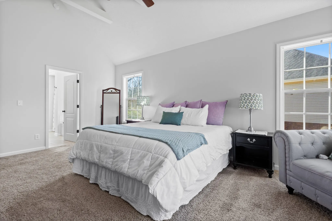
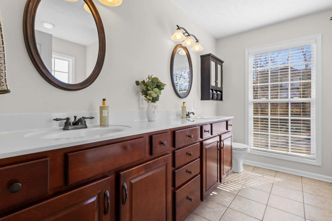
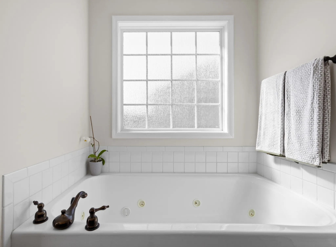
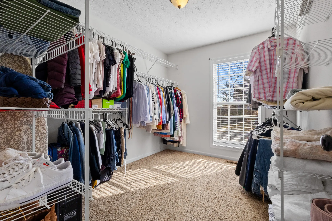
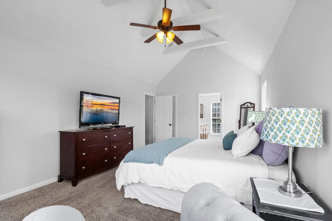
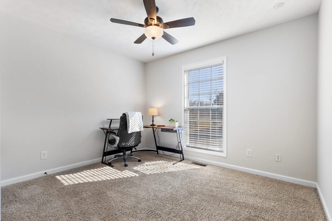
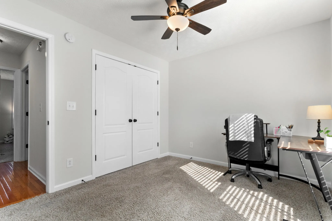
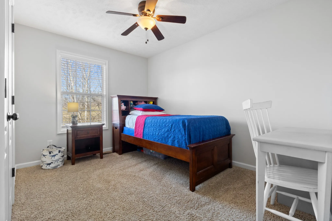
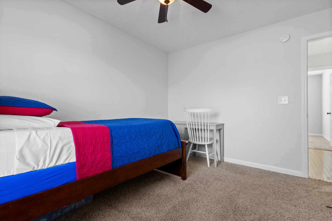
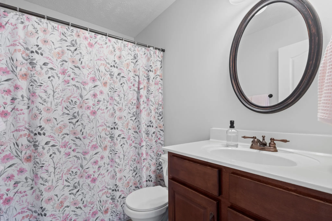
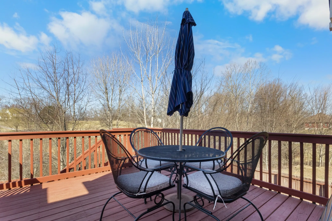
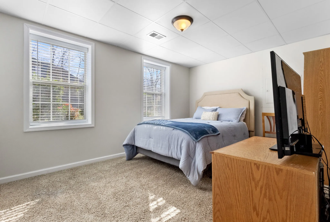
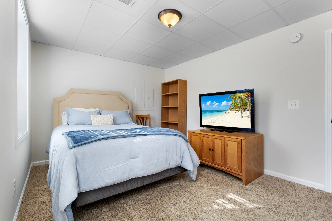
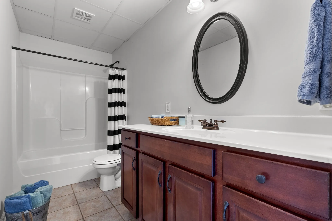
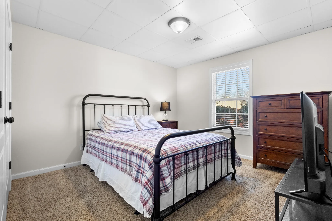
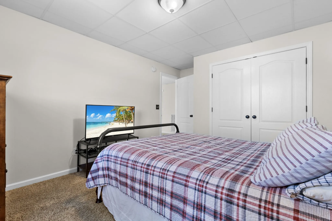
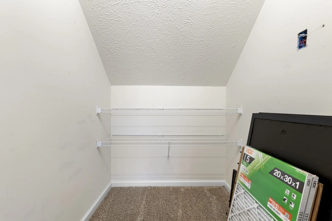
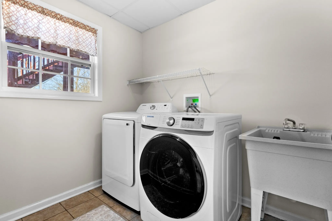
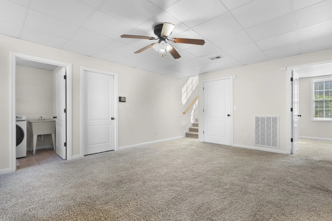
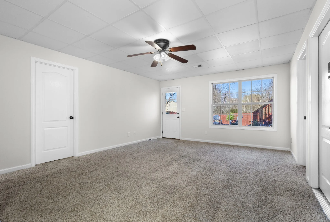
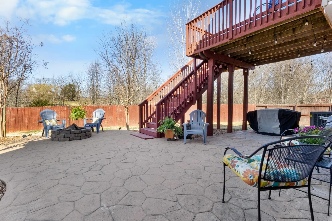
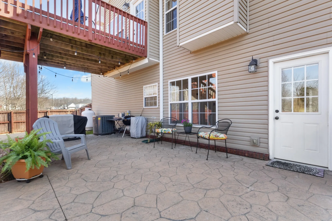
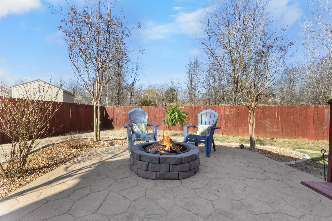
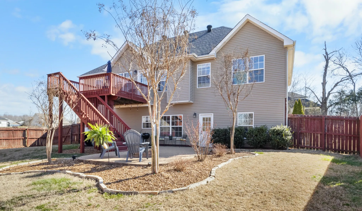
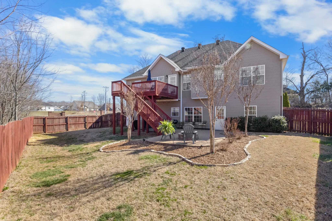
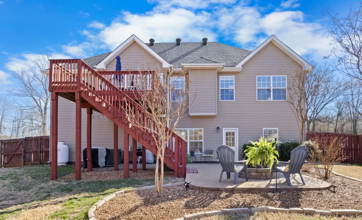
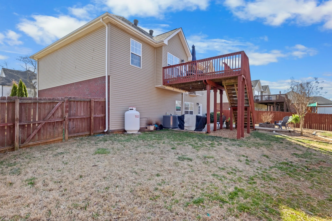
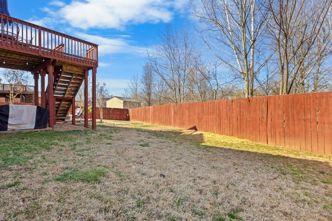
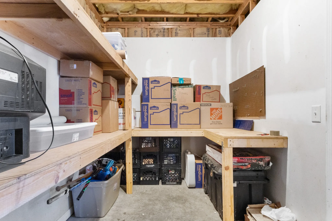
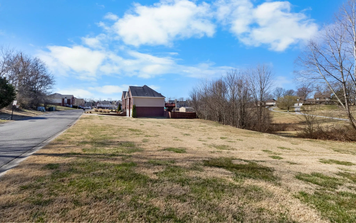
 Homeboy's Advice
Homeboy's Advice