1249 Concord Hunt Dr, Brentwood, Tennessee 37027
TN, Brentwood-
Closed Status
-
250 Days Off Market Sorry Charlie 🙁
-
Residential Property Type
-
5 Beds Total Bedrooms
-
5 Baths Full + Half Bathrooms
-
4975 Total Sqft $372/sqft
-
0.91 Acres Lot/Land Size
-
2001 Year Built
-
Mortgage Wizard 3000 Advanced Breakdown
Welcome to this luxury home in the highly sought after Concord Hunt neighborhood in the heart of Brentwood, TN! This beautiful residence features five/six bedrooms. As you enter, you’re greeted by beautifully refinished hardwood floors, formal living room/study and formal dining. The newly remodeled Kitchen is very spacious with new island bar, eat-in breakfast area and voluminous cabinet space. The kitchen opens wide to a vaulted ceiling Den with fireplace and built in cabinetry. The first level primary suite includes a remodeled primary bath with new waterfall tub, new shower, new double vanities and beautifully new tile floors. His/Her closets make this space just perfect. The Bonus Room with sink vanity has served as a second bedroom on the main level (sixth overall). The laundry room with sink and half bath complete the perfect first floor of this amazing home. The second floor features 2 baths and 3 BR, all with walk in closets. Additionally, there is an EZ-access, well insulated, side attic with lots of ‘angled’ and ‘conditioned’ storage (typically within 10 degrees of main house, avoiding extremes of most attics). The large well-planned basement gives this home so many possibilities. It can be an ideal in law suite or autonomous suite for older children who are not quite ready to leave home. Featuring a second kitchen area, lines for stackable washer, black-wall media room, large recreation/game room, bedroom, tiled bathroom and a fitness/craft room. You will love the wide and super-deep 3 car garage that gives you plenty of room for a workshop, bikes, and sporting equipment. The neighborhood is perfectly located. Elementary children can take a short walk to school without ever crossing a street! Same for soccer and ball practice. Since the Brentwood Trail System is adjacent, even the YMCA and Ravenwood are accessible by foot/bike without crossing a street. You can have all the above and still minutes to Cool Springs Mall, restaurants and I-65!
- Property Type: Residential
- Listing Type: For Sale
- MLS #: 2807761
- Price: $1,850,000
- Half Bathrooms: 1
- Full Bathrooms: 4
- Square Footage: 4,975 Sqft
- Year Built: 2001
- Lot Area: 0.91 Acre
- Office Name: eXp Realty
- Agent Name: Sheila Campbell
- Property Sub Type: Single Family Residence
- Roof: Shingle
- Listing Status: Closed
- Street Number: 1249
- Street: Concord Hunt Dr
- City Brentwood
- State TN
- Zipcode 37027
- County Williamson County, TN
- Subdivision Concord Hunt Sec 1
- Longitude: W87° 13' 32.4''
- Latitude: N35° 59' 18.8''
- Directions: Take exit 71 onto Concord Rd, turn left on Concord Road, turn right onto Wilson Pike, turn left onto Fallswood Ln, then turn right onto Havenhill Dr, then right onto Concord Hunt Drive and home is on the right.
-
Heating System Central
-
Cooling System Central Air
-
Basement Finished
-
Fireplace Den
-
Patio Covered, Patio, Porch
-
Parking Garage Door Opener, Garage Faces Side, Aggregate
-
Utilities Water Available
-
Architectural Style Traditional
-
Fireplaces Total 1
-
Flooring Wood, Carpet, Tile, Other
-
Interior Features Walk-In Closet(s), Built-in Features, Pantry, Entrance Foyer, Ceiling Fan(s), Extra Closets, In-Law Floorplan
-
Laundry Features Electric Dryer Hookup, Washer Hookup
-
Sewer Public Sewer
-
Cooktop
-
Dishwasher
-
Microwave
-
Disposal
-
Double Oven
- Elementary School: Crockett Elementary
- Middle School: Woodland Middle School
- High School: Ravenwood High School
- Water Source: Public
- Association Amenities: Park,Playground,Pool,Trail(s)
- Building Size: 4,975 Sqft
- Construction Materials: Brick
- Garage: 3 Spaces
- Levels: Three Or More
- Lot Features: Level
- Lot Size Dimensions: 208 X 228
- On Market Date: March 28th, 2025
- Previous Price: $1,850,000
- Stories: 2
- Association Fee: $115
- Association Fee Frequency: Monthly
- Association Fee Includes: Maintenance Grounds, Recreation Facilities
- Association: Yes
- Annual Tax Amount: $4,926
- Mls Status: Closed
- Originating System Name: RealTracs
- Special Listing Conditions: Standard
- Modification Timestamp: Jun 5th, 2025 @ 6:49pm
- Status Change Timestamp: Jun 5th, 2025 @ 6:47pm

MLS Source Origin Disclaimer
The data relating to real estate for sale on this website appears in part through an MLS API system, a voluntary cooperative exchange of property listing data between licensed real estate brokerage firms in which Cribz participates, and is provided by local multiple listing services through a licensing agreement. The originating system name of the MLS provider is shown in the listing information on each listing page. Real estate listings held by brokerage firms other than Cribz contain detailed information about them, including the name of the listing brokers. All information is deemed reliable but not guaranteed and should be independently verified. All properties are subject to prior sale, change, or withdrawal. Neither listing broker(s) nor Cribz shall be responsible for any typographical errors, misinformation, or misprints and shall be held totally harmless.
IDX information is provided exclusively for consumers’ personal non-commercial use, may not be used for any purpose other than to identify prospective properties consumers may be interested in purchasing. The data is deemed reliable but is not guaranteed by MLS GRID, and the use of the MLS GRID Data may be subject to an end user license agreement prescribed by the Member Participant’s applicable MLS, if any, and as amended from time to time.
Based on information submitted to the MLS GRID. All data is obtained from various sources and may not have been verified by broker or MLS GRID. Supplied Open House Information is subject to change without notice. All information should be independently reviewed and verified for accuracy. Properties may or may not be listed by the office/agent presenting the information.
The Digital Millennium Copyright Act of 1998, 17 U.S.C. § 512 (the “DMCA”) provides recourse for copyright owners who believe that material appearing on the Internet infringes their rights under U.S. copyright law. If you believe in good faith that any content or material made available in connection with our website or services infringes your copyright, you (or your agent) may send us a notice requesting that the content or material be removed, or access to it blocked. Notices must be sent in writing by email to the contact page of this website.
The DMCA requires that your notice of alleged copyright infringement include the following information: (1) description of the copyrighted work that is the subject of claimed infringement; (2) description of the alleged infringing content and information sufficient to permit us to locate the content; (3) contact information for you, including your address, telephone number, and email address; (4) a statement by you that you have a good faith belief that the content in the manner complained of is not authorized by the copyright owner, or its agent, or by the operation of any law; (5) a statement by you, signed under penalty of perjury, that the information in the notification is accurate and that you have the authority to enforce the copyrights that are claimed to be infringed; and (6) a physical or electronic signature of the copyright owner or a person authorized to act on the copyright owner’s behalf. Failure to include all of the above information may result in the delay of the processing of your complaint.


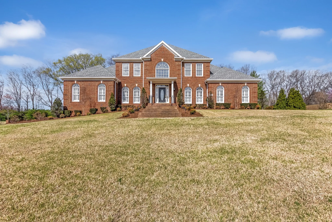
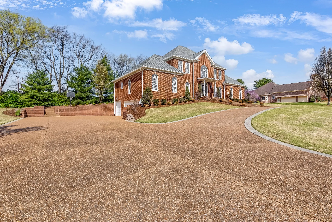
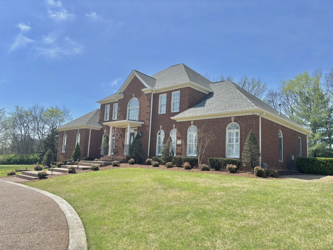
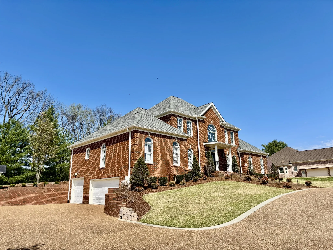


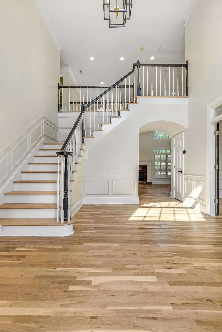
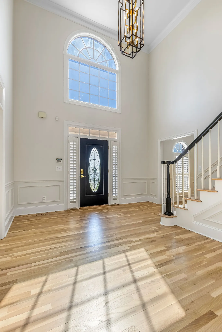
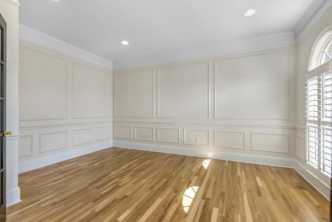
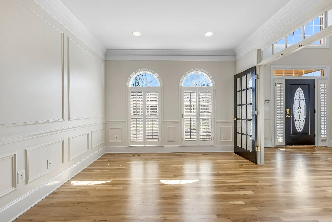
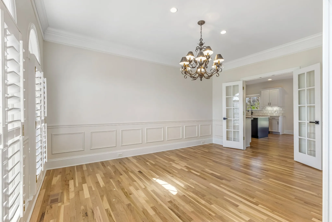




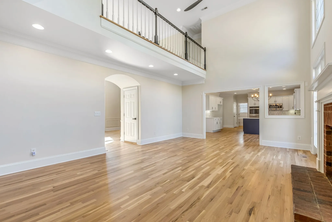


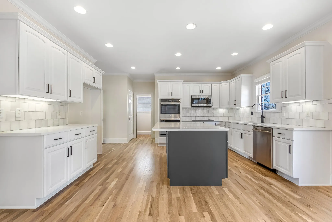
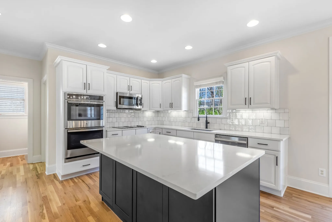

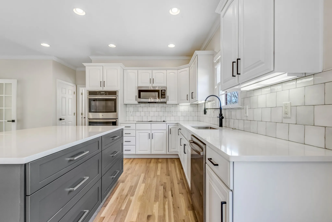

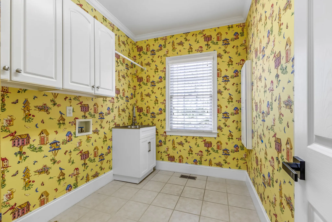
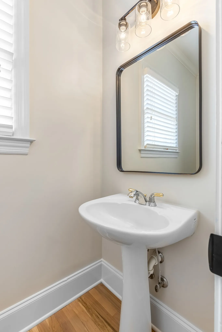
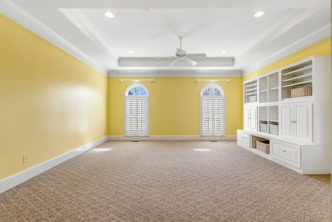
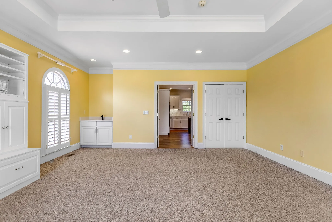
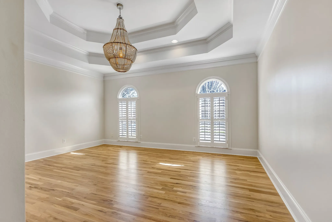

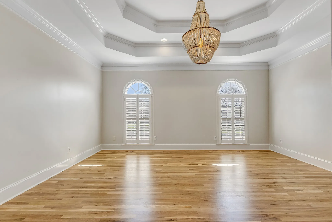
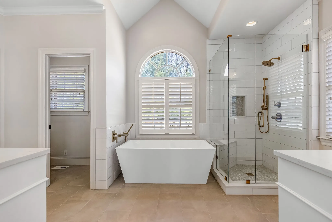

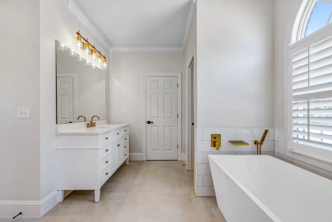
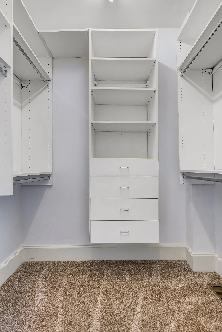
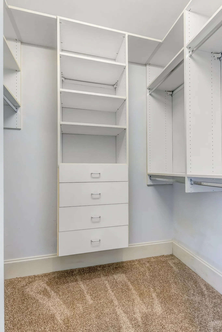

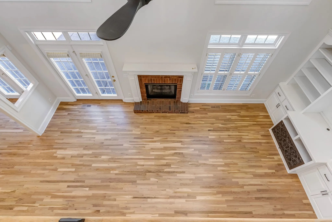
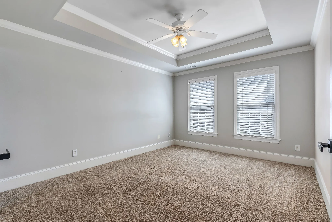


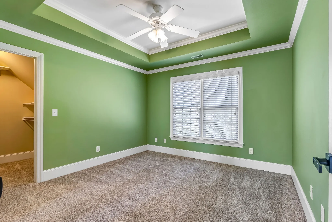
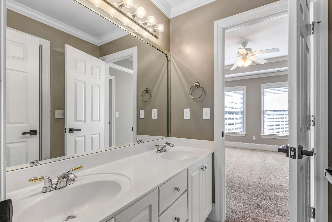

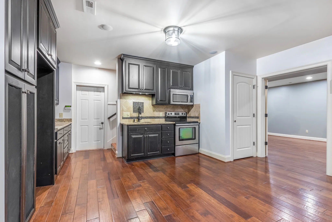

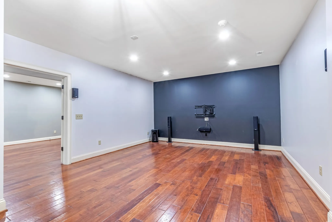

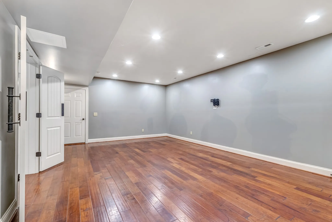
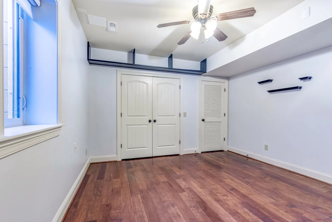
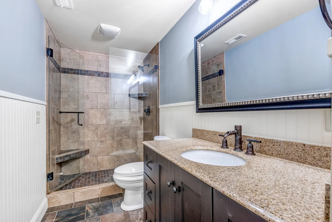

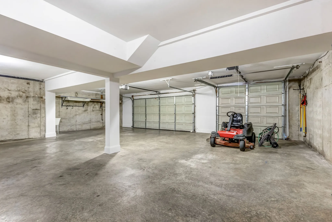

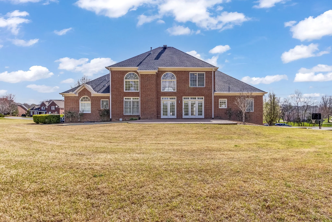

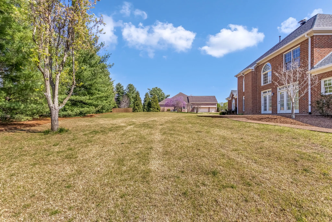
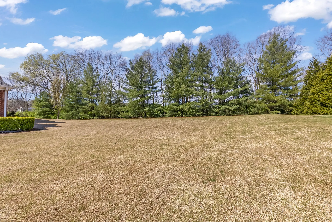
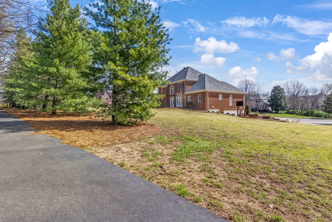

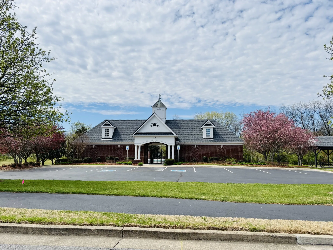

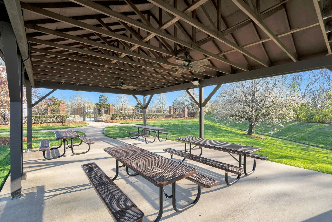



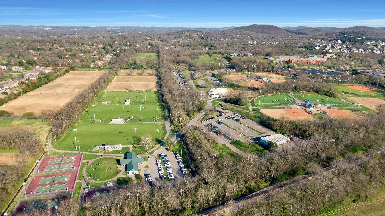
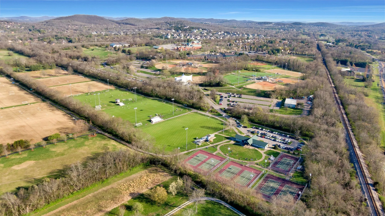
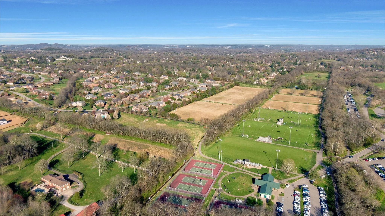
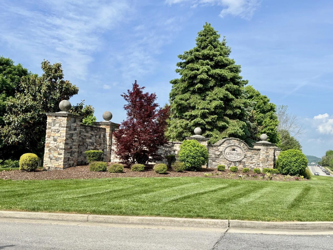
 Homeboy's Advice
Homeboy's Advice