1008 Highland Rd, Brentwood, Tennessee 37027
TN, Brentwood-
Canceled Status
-
272 Days Off Market Sorry Charlie 🙁
-
Residential Property Type
-
7 Beds Total Bedrooms
-
11 Baths Full + Half Bathrooms
-
9868 Total Sqft $506/sqft
-
1.07 Acres Lot/Land Size
-
1973 Year Built
-
Mortgage Wizard 3000 Advanced Breakdown
THIS LISTING WILL BE RELISTED AT A LATER DATE. REACH OUT TO LISTING AGENT FOR MORE INFORMATION. Here’s your opportunity to semi-customize this extraordinary new build coming to Brentwood. This stunning 3-story residence, with a separate guest house, offers a total of 8 bedrooms, 9 full bathrooms, and 2 half bathrooms, spread across an impressive 10,673 SF. Designed for luxury living and entertaining, the home includes three kitchens—two in the main house and one in the guest house—along with a butler’s pantry in the main house for added convenience. The expansive layout features an elevator that services all three floors of the main home, offering ease of access. Numerous flex spaces, including a home gym, theater room, and wine cellar, add versatility and accommodate a range of lifestyles. The home is flooded with natural light thanks to large windows throughout. Outdoor living is equally inviting, with an in-ground pool and generous entertainment areas that flow seamlessly from indoors to out, making this property perfect setting to entertain.
- Property Type: Residential
- Listing Type: For Sale
- MLS #: 2805734
- Price: $4,990,000
- Half Bathrooms: 3
- Full Bathrooms: 8
- Square Footage: 9,868 Sqft
- Year Built: 1973
- Lot Area: 1.07 Acre
- Office Name: Compass RE
- Agent Name: Franklin Pargh
- New Construction: Yes
- Property Sub Type: Single Family Residence
- Listing Status: Canceled
- Street Number: 1008
- Street: Highland Rd
- City Brentwood
- State TN
- Zipcode 37027
- County Williamson County, TN
- Subdivision Hillview Est Sec 2
- Longitude: W87° 8' 58.5''
- Latitude: N36° 0' 44.2''
- Directions: W on OHB (I65, Exit 74) for 1.5 miles, L on Granny White/Murray Ln, L at Holly Tree Gap, R on Manley Ln, R on Gracelawn, L on Highland Rd, home on R.
-
Swimming Pool In Ground
-
Heating System Central
-
Cooling System Central Air
-
Basement Finished
-
Patio Patio
-
Parking Driveway, Attached
-
Utilities Water Available
-
Exterior Features Carriage/Guest House
-
Flooring Wood, Tile
-
Interior Features Open Floorplan, Walk-In Closet(s), Primary Bedroom Main Floor, Pantry, Elevator, Storage
-
Private Pool 1
-
Sewer Public Sewer
-
Dishwasher
-
Microwave
-
Refrigerator
-
Freezer
- Elementary School: Scales Elementary
- Middle School: Brentwood Middle School
- High School: Brentwood High School
- Water Source: Public
- Attached Garage: Yes
- Building Size: 9,868 Sqft
- Construction Materials: Brick
- Garage: 3 Spaces
- Levels: Three Or More
- Lot Size Dimensions: 253 X 247
- On Market Date: April 17th, 2025
- Previous Price: $4,990,000
- Stories: 3
- Annual Tax Amount: $2,944
- Co List Agent Full Name: Jessica Smith
- Co List Office Name: Compass RE
- Mls Status: Canceled
- Originating System Name: RealTracs
- Special Listing Conditions: Standard
- Modification Timestamp: May 14th, 2025 @ 7:24pm
- Status Change Timestamp: May 14th, 2025 @ 7:22pm

MLS Source Origin Disclaimer
The data relating to real estate for sale on this website appears in part through an MLS API system, a voluntary cooperative exchange of property listing data between licensed real estate brokerage firms in which Cribz participates, and is provided by local multiple listing services through a licensing agreement. The originating system name of the MLS provider is shown in the listing information on each listing page. Real estate listings held by brokerage firms other than Cribz contain detailed information about them, including the name of the listing brokers. All information is deemed reliable but not guaranteed and should be independently verified. All properties are subject to prior sale, change, or withdrawal. Neither listing broker(s) nor Cribz shall be responsible for any typographical errors, misinformation, or misprints and shall be held totally harmless.
IDX information is provided exclusively for consumers’ personal non-commercial use, may not be used for any purpose other than to identify prospective properties consumers may be interested in purchasing. The data is deemed reliable but is not guaranteed by MLS GRID, and the use of the MLS GRID Data may be subject to an end user license agreement prescribed by the Member Participant’s applicable MLS, if any, and as amended from time to time.
Based on information submitted to the MLS GRID. All data is obtained from various sources and may not have been verified by broker or MLS GRID. Supplied Open House Information is subject to change without notice. All information should be independently reviewed and verified for accuracy. Properties may or may not be listed by the office/agent presenting the information.
The Digital Millennium Copyright Act of 1998, 17 U.S.C. § 512 (the “DMCA”) provides recourse for copyright owners who believe that material appearing on the Internet infringes their rights under U.S. copyright law. If you believe in good faith that any content or material made available in connection with our website or services infringes your copyright, you (or your agent) may send us a notice requesting that the content or material be removed, or access to it blocked. Notices must be sent in writing by email to the contact page of this website.
The DMCA requires that your notice of alleged copyright infringement include the following information: (1) description of the copyrighted work that is the subject of claimed infringement; (2) description of the alleged infringing content and information sufficient to permit us to locate the content; (3) contact information for you, including your address, telephone number, and email address; (4) a statement by you that you have a good faith belief that the content in the manner complained of is not authorized by the copyright owner, or its agent, or by the operation of any law; (5) a statement by you, signed under penalty of perjury, that the information in the notification is accurate and that you have the authority to enforce the copyrights that are claimed to be infringed; and (6) a physical or electronic signature of the copyright owner or a person authorized to act on the copyright owner’s behalf. Failure to include all of the above information may result in the delay of the processing of your complaint.


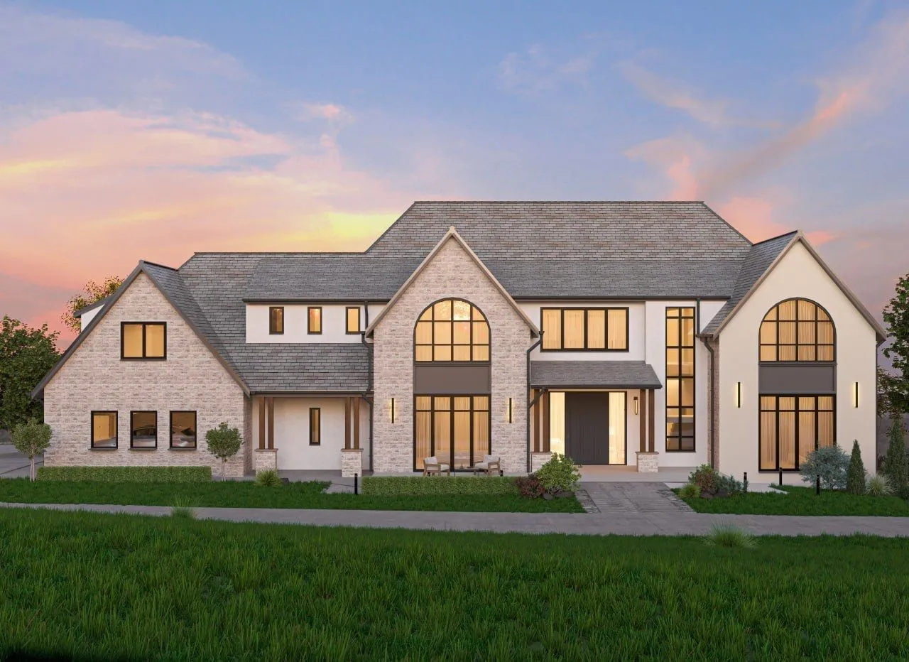
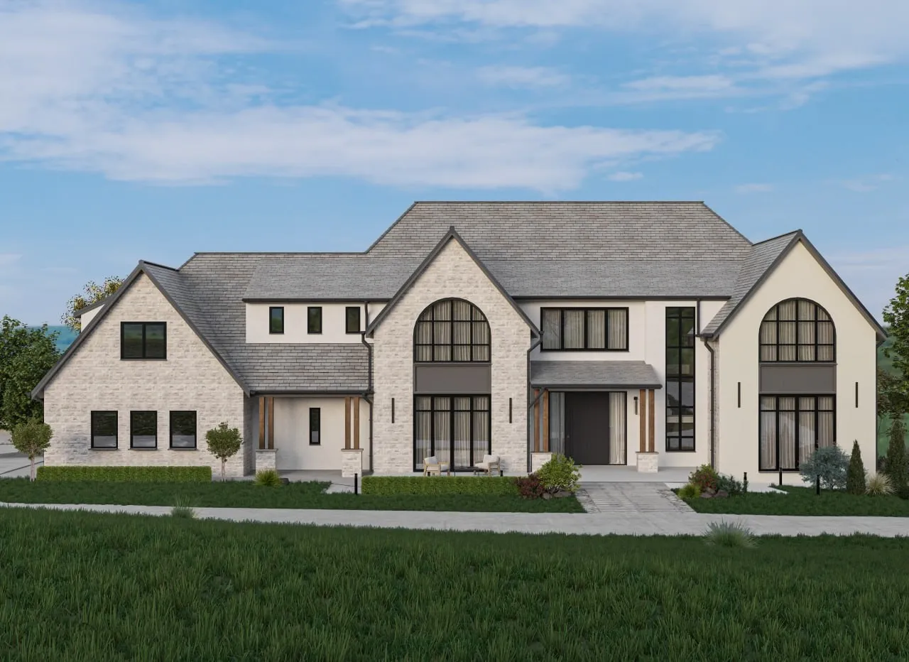

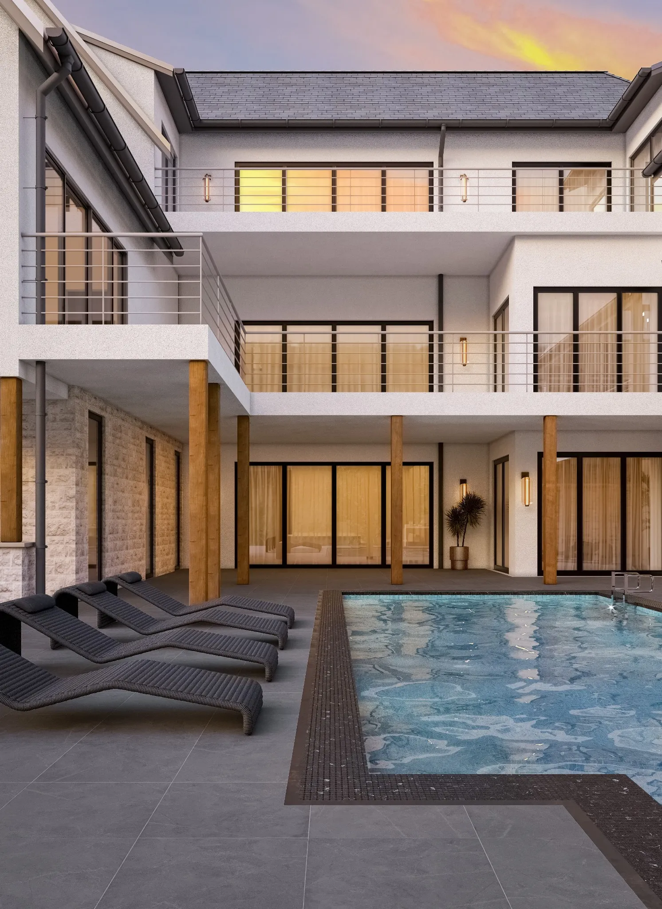

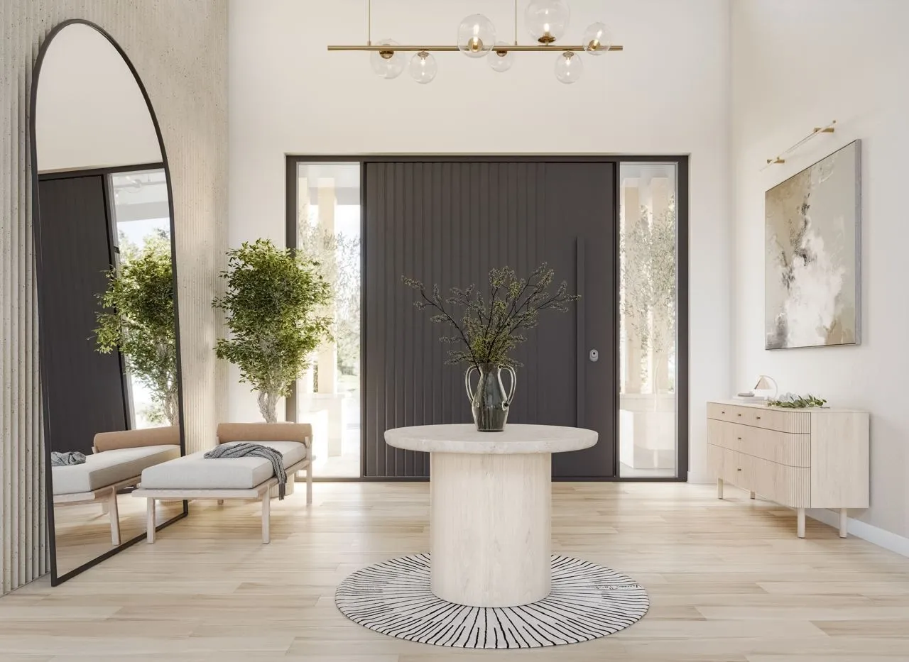
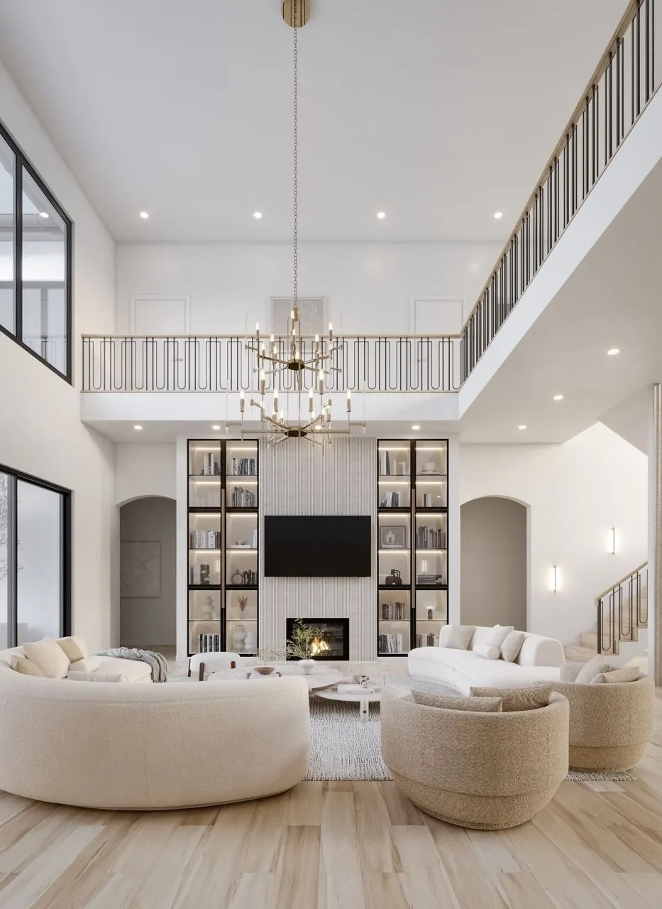
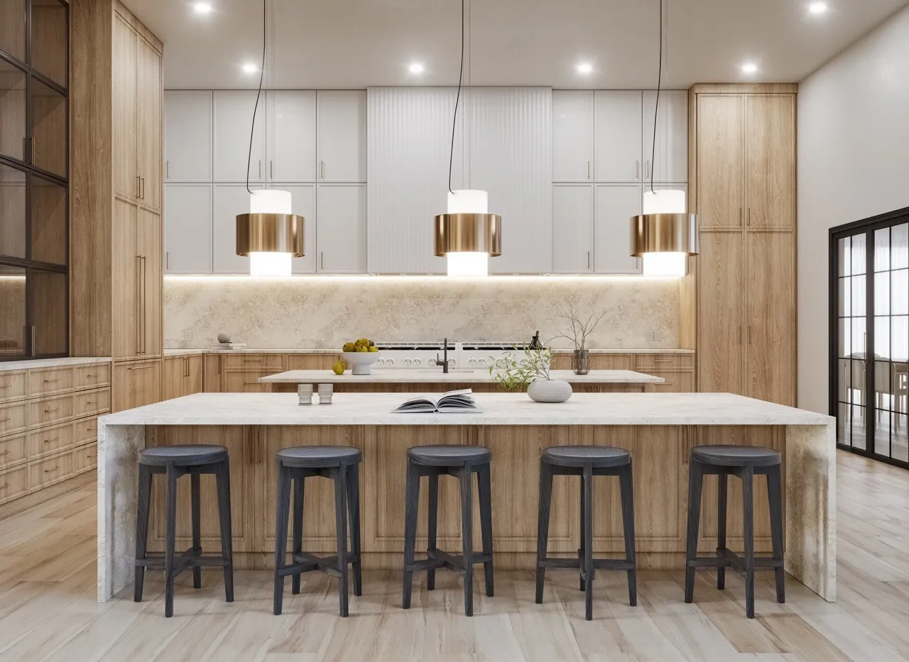


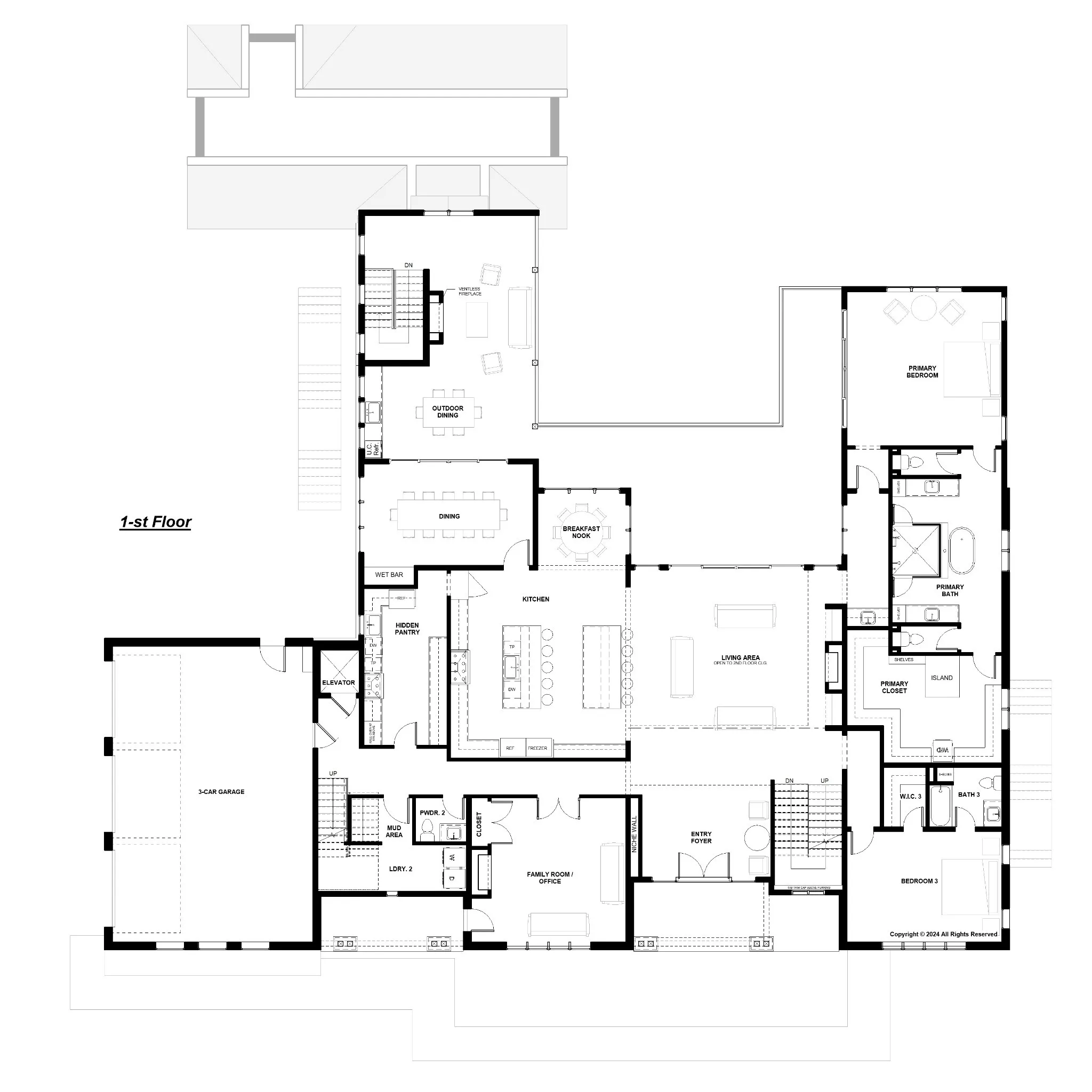
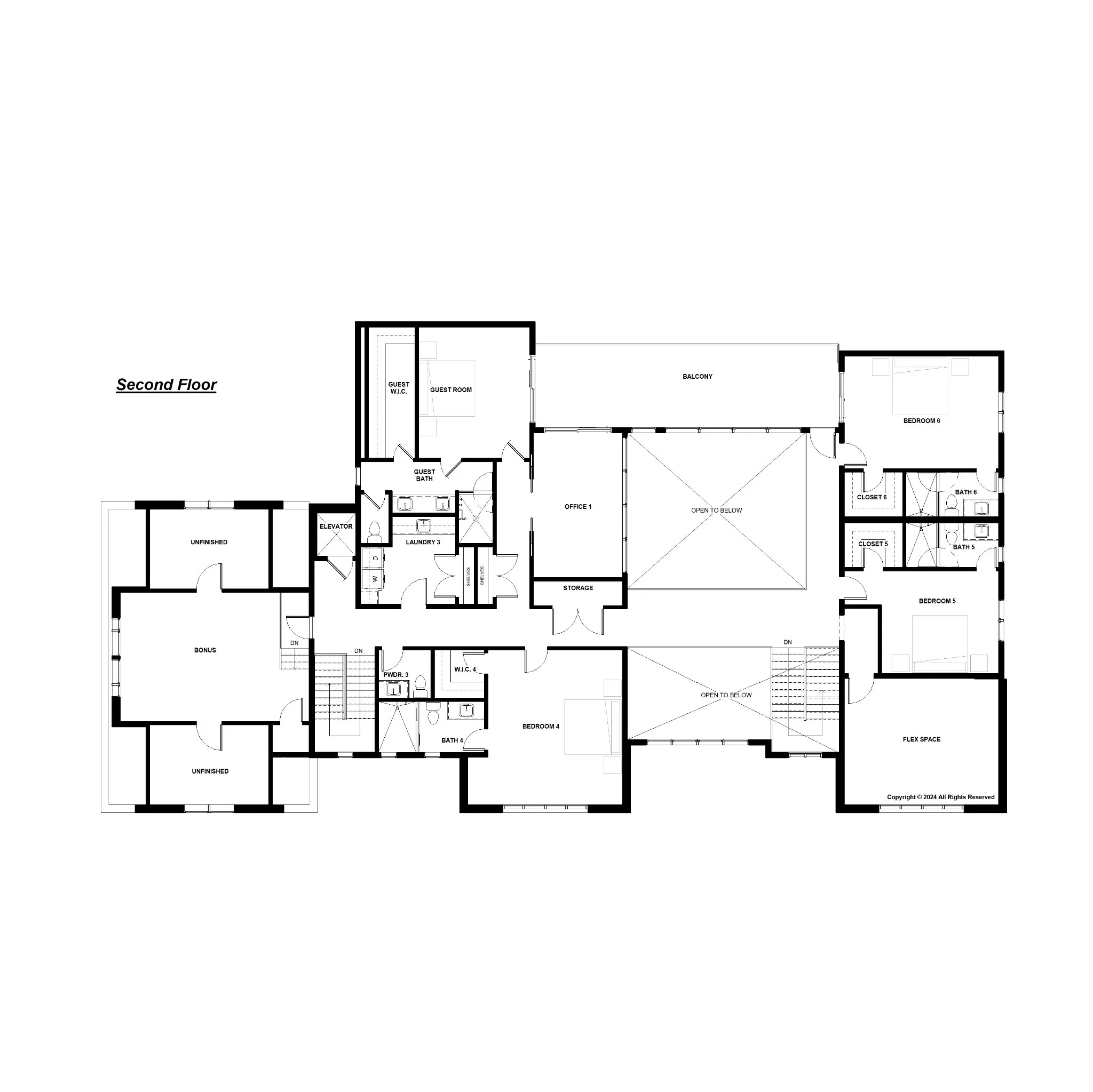
 Homeboy's Advice
Homeboy's Advice