112 Cedar Ridge Dr, La Vergne, Tennessee 37086
TN, La Vergne-
Closed Status
-
281 Days Off Market Sorry Charlie 🙁
-
Residential Property Type
-
3 Beds Total Bedrooms
-
2 Baths Full + Half Bathrooms
-
1037 Total Sqft $284/sqft
-
0.26 Acres Lot/Land Size
-
1980 Year Built
-
Mortgage Wizard 3000 Advanced Breakdown
One level living! 3 bdrm, 1.5 bath ranch with large fenced back yard, spacious patio with pergola and 18×20 storage shed with electric! Updated laminate flooring, cabinets, countertops and carpet. Kitchen pantry, walk-in closets and spacious utility/mud room. Incredibly convenient location close to schools, shopping, restaurants and only half a mile to I-24. Fully encapsulated crawl space. Come see… you won’t be disappointed. More info with pics. Walk through video here: https://listings.clearlensphotography.com/videos/0195c3e6-e174-724a-ab4c-1b3e6037ff69
- Property Type: Residential
- Listing Type: For Sale
- MLS #: 2807968
- Price: $294,900
- Half Bathrooms: 1
- Full Bathrooms: 1
- Square Footage: 1,037 Sqft
- Year Built: 1980
- Lot Area: 0.26 Acre
- Office Name: simpliHOM - The Results Team
- Agent Name: Susan Dooley
- Property Sub Type: Single Family Residence
- Listing Status: Closed
- Street Number: 112
- Street: Cedar Ridge Dr
- City La Vergne
- State TN
- Zipcode 37086
- County Rutherford County, TN
- Subdivision Dove Creek Sec 5
- Longitude: W87° 24' 1.7''
- Latitude: N35° 59' 17.4''
- Directions: From Nashville, take I-24 E toward Chattanooga. In 13 miles take Exit 64 onto Waldron Rd. Go 0.3 mi to 4 way stop - turn R onto Stoneridge Pkwy. then immediate L onto Cedar Ridge Dr. Property will be 500 ft down on the R. Incredibly convenient location.
-
Heating System Central, Electric
-
Cooling System Central Air, Electric
-
Basement Crawl Space
-
Utilities Water Available
-
Flooring Laminate, Carpet
-
Sewer Public Sewer
-
Dishwasher
-
Microwave
-
Refrigerator
-
Dryer
-
Washer
-
Disposal
-
Electric Oven
-
Electric Range
- Elementary School: Rock Springs Elementary
- Middle School: Rock Springs Middle School
- High School: Stewarts Creek High School
- Water Source: Public
- Building Size: 1,037 Sqft
- Construction Materials: Vinyl Siding
- Levels: One
- Lot Size Dimensions: 85 X 161.41 IRR
- On Market Date: March 24th, 2025
- Previous Price: $299,900
- Stories: 1
- Annual Tax Amount: $1,229
- Co List Agent Full Name: MITCHELL BOWMAN
- Co List Office Name: simpliHOM - The Results Team
- Mls Status: Closed
- Originating System Name: RealTracs
- Special Listing Conditions: Standard
- Modification Timestamp: Apr 30th, 2025 @ 8:44pm
- Status Change Timestamp: Apr 30th, 2025 @ 8:42pm

MLS Source Origin Disclaimer
The data relating to real estate for sale on this website appears in part through an MLS API system, a voluntary cooperative exchange of property listing data between licensed real estate brokerage firms in which Cribz participates, and is provided by local multiple listing services through a licensing agreement. The originating system name of the MLS provider is shown in the listing information on each listing page. Real estate listings held by brokerage firms other than Cribz contain detailed information about them, including the name of the listing brokers. All information is deemed reliable but not guaranteed and should be independently verified. All properties are subject to prior sale, change, or withdrawal. Neither listing broker(s) nor Cribz shall be responsible for any typographical errors, misinformation, or misprints and shall be held totally harmless.
IDX information is provided exclusively for consumers’ personal non-commercial use, may not be used for any purpose other than to identify prospective properties consumers may be interested in purchasing. The data is deemed reliable but is not guaranteed by MLS GRID, and the use of the MLS GRID Data may be subject to an end user license agreement prescribed by the Member Participant’s applicable MLS, if any, and as amended from time to time.
Based on information submitted to the MLS GRID. All data is obtained from various sources and may not have been verified by broker or MLS GRID. Supplied Open House Information is subject to change without notice. All information should be independently reviewed and verified for accuracy. Properties may or may not be listed by the office/agent presenting the information.
The Digital Millennium Copyright Act of 1998, 17 U.S.C. § 512 (the “DMCA”) provides recourse for copyright owners who believe that material appearing on the Internet infringes their rights under U.S. copyright law. If you believe in good faith that any content or material made available in connection with our website or services infringes your copyright, you (or your agent) may send us a notice requesting that the content or material be removed, or access to it blocked. Notices must be sent in writing by email to the contact page of this website.
The DMCA requires that your notice of alleged copyright infringement include the following information: (1) description of the copyrighted work that is the subject of claimed infringement; (2) description of the alleged infringing content and information sufficient to permit us to locate the content; (3) contact information for you, including your address, telephone number, and email address; (4) a statement by you that you have a good faith belief that the content in the manner complained of is not authorized by the copyright owner, or its agent, or by the operation of any law; (5) a statement by you, signed under penalty of perjury, that the information in the notification is accurate and that you have the authority to enforce the copyrights that are claimed to be infringed; and (6) a physical or electronic signature of the copyright owner or a person authorized to act on the copyright owner’s behalf. Failure to include all of the above information may result in the delay of the processing of your complaint.

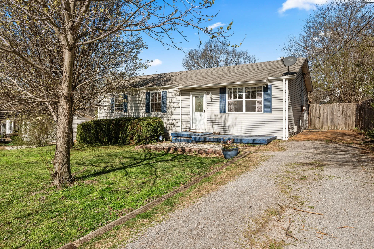
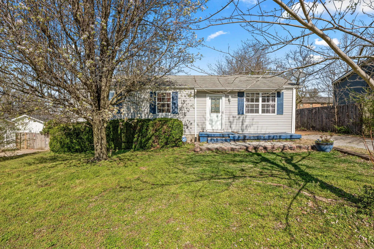
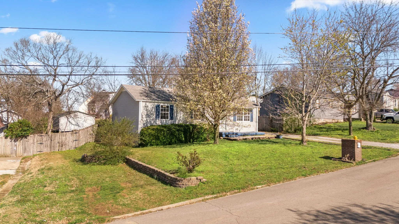
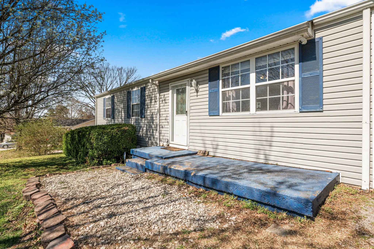
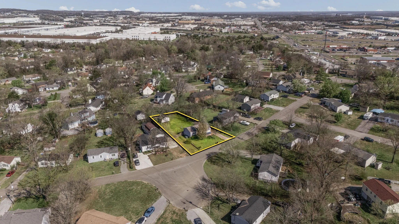
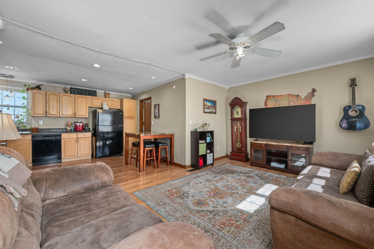
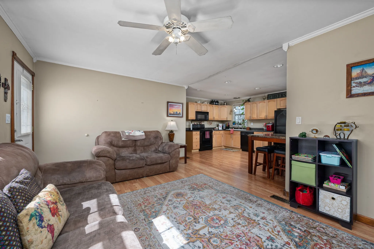
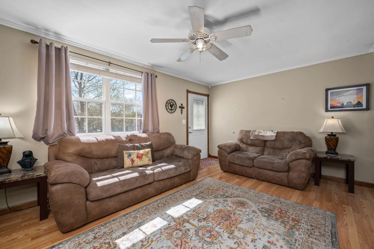
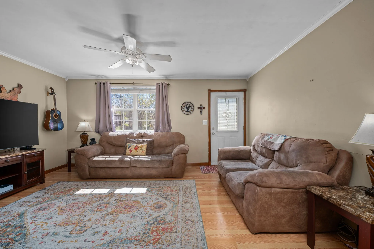
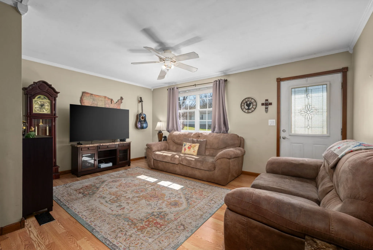
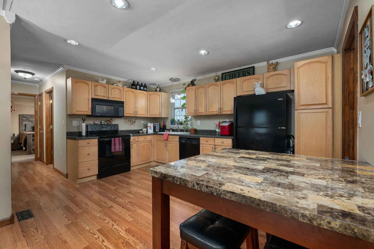
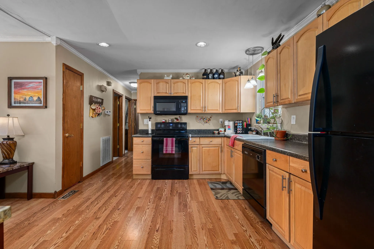
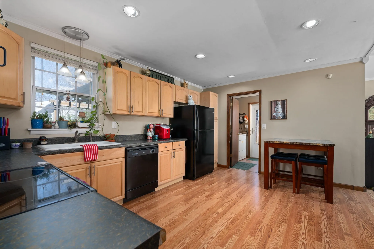
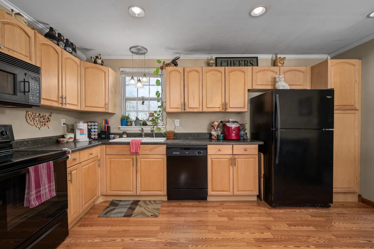
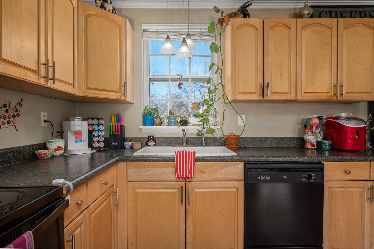
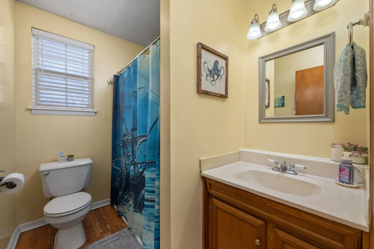
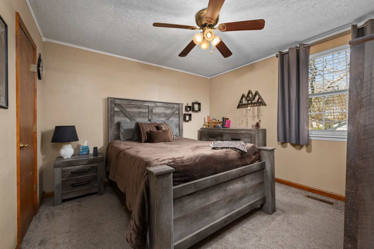
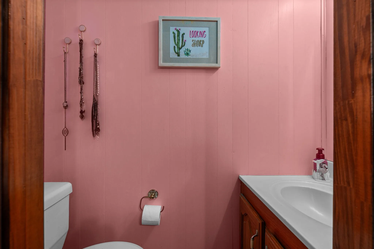
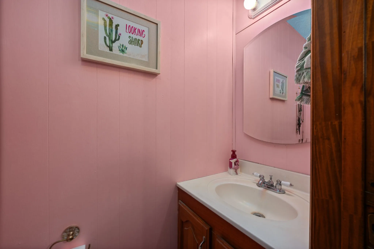
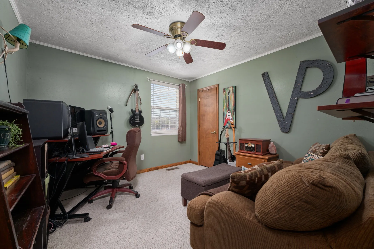
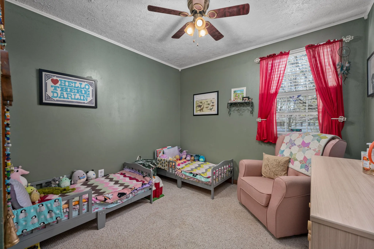
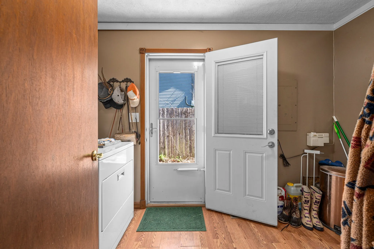
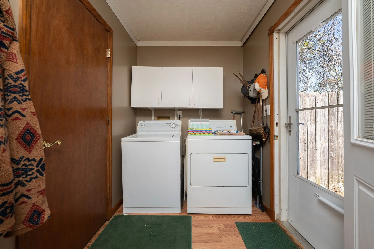
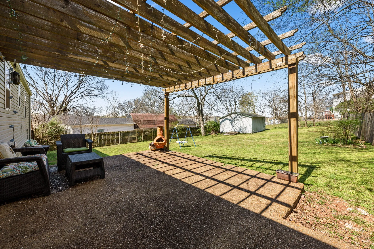
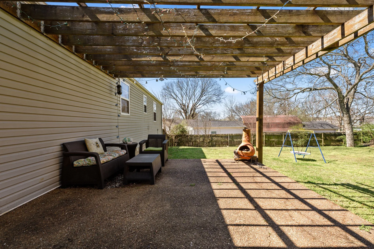
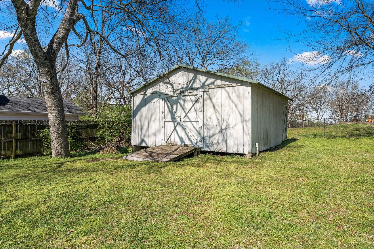
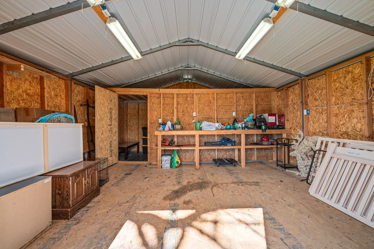
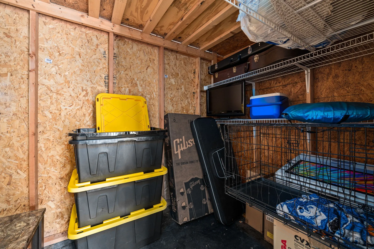
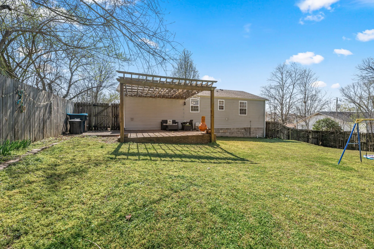
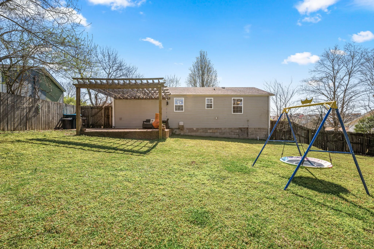
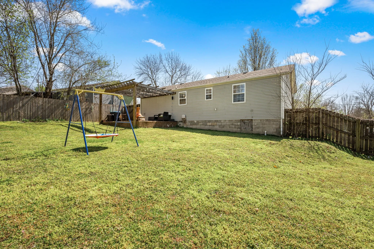
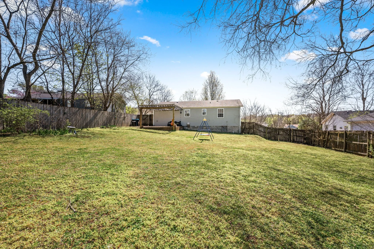
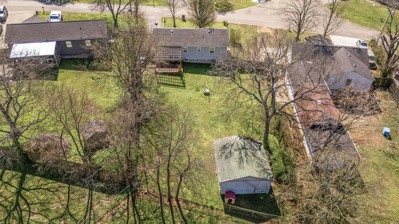
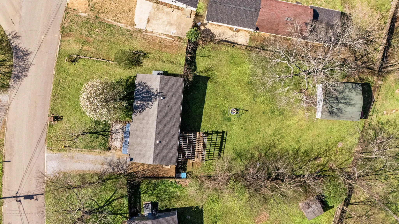
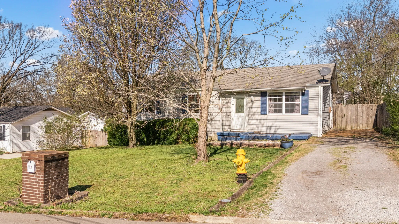
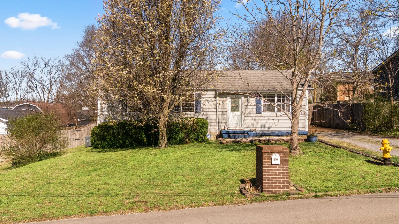
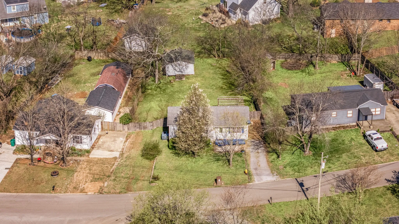
 Homeboy's Advice
Homeboy's Advice