1735 Briarmont Pl, Brentwood, Tennessee 37027
TN, Brentwood-
Canceled Status
-
108 Days Off Market Sorry Charlie 🙁
-
Residential Property Type
-
5 Beds Total Bedrooms
-
7 Baths Full + Half Bathrooms
-
5835 Total Sqft $592/sqft
-
0.47 Acres Lot/Land Size
-
2025 Year Built
-
Mortgage Wizard 3000 Advanced Breakdown
Welcome to your dream home in the heart of Brentwood! Presented by Ford Classic Homes.This stunning residence boasts a dramatic two-story entry foyer, a spacious kitchen equipped with state-of-the-art appliances, and a huge walk-in pantry. Enjoy the elegance of 12-foot ceilings with stained beam details in the great room, complete with a cozy wood-burning fireplace and custom cabinetry. The dining room impresses with its soaring 17-foot ceiling, while the main level features a private study with decorative glass doors with storage closet, a luxurious primary suite and a guest suite. Upstairs, discover a versatile bonus room with a full wet bar, sun deck, game room, and three en suite bedrooms. Step outside to a covered outdoor living area featuring another wood-burning fireplace and a grilling porch. 3-car garage and friend’s entrance. A fabulous must-see home that perfectly blends luxury and comfort.
- Property Type: Residential
- Listing Type: For Sale
- MLS #: 2808739
- Price: $3,456,165
- Half Bathrooms: 2
- Full Bathrooms: 5
- Square Footage: 5,835 Sqft
- Year Built: 2025
- Lot Area: 0.47 Acre
- Office Name: Fridrich & Clark Realty
- Agent Name: Mary A. Kocina
- New Construction: Yes
- Property Sub Type: Single Family Residence
- Listing Status: Canceled
- Street Number: 1735
- Street: Briarmont Pl
- City Brentwood
- State TN
- Zipcode 37027
- County Williamson County, TN
- Subdivision Rosebrooke Sec2b
- Longitude: W87° 17' 17.1''
- Latitude: N35° 57' 47.8''
- Directions: rom I-65S: Take Exit 71-TN 253-Concord Road East, Continue on Concord for approx. 4 miles. Take a right onto Sunset Rd at the light past Governor's Club. Continue on Sunset for approx. 1 mile. Rosebrooke will be on the righthand side.
-
Heating System Central, Natural Gas
-
Cooling System Central Air, Electric
-
Basement None, Crawl Space
-
Fireplace Wood Burning
-
Patio Covered, Porch
-
Parking Garage Door Opener, Attached
-
Utilities Electricity Available, Water Available, Natural Gas Available
-
Architectural Style Traditional
-
Exterior Features Gas Grill, Smart Irrigation
-
Fireplaces Total 2
-
Flooring Wood, Carpet, Tile
-
Interior Features Open Floorplan, Walk-In Closet(s), High Ceilings, Built-in Features, Pantry, Wet Bar, Entrance Foyer, Ceiling Fan(s)
-
Sewer Public Sewer
-
Dishwasher
-
Microwave
-
Refrigerator
-
Disposal
-
Built-In Electric Oven
-
Indoor Grill
-
Built-In Gas Range
- Elementary School: Jordan Elementary School
- Middle School: Sunset Middle School
- High School: Ravenwood High School
- Water Source: Public
- Association Amenities: Clubhouse,Playground,Pool,Sidewalks,Underground Utilities,Trail(s)
- Attached Garage: Yes
- Building Size: 5,835 Sqft
- Construction Materials: Brick, Hardboard Siding
- Foundation Details: Block
- Garage: 3 Spaces
- Levels: Two
- Lot Features: Private
- Lot Size Dimensions: 120 X 170
- On Market Date: March 25th, 2025
- Previous Price: $3,450,000
- Stories: 2
- Association Fee: $945
- Association Fee Frequency: Quarterly
- Association Fee Includes: Insurance, Maintenance Grounds, Recreation Facilities
- Association: Yes
- Mls Status: Canceled
- Originating System Name: RealTracs
- Special Listing Conditions: Standard
- Modification Timestamp: Oct 27th, 2025 @ 9:27pm
- Status Change Timestamp: Oct 27th, 2025 @ 9:26pm

MLS Source Origin Disclaimer
The data relating to real estate for sale on this website appears in part through an MLS API system, a voluntary cooperative exchange of property listing data between licensed real estate brokerage firms in which Cribz participates, and is provided by local multiple listing services through a licensing agreement. The originating system name of the MLS provider is shown in the listing information on each listing page. Real estate listings held by brokerage firms other than Cribz contain detailed information about them, including the name of the listing brokers. All information is deemed reliable but not guaranteed and should be independently verified. All properties are subject to prior sale, change, or withdrawal. Neither listing broker(s) nor Cribz shall be responsible for any typographical errors, misinformation, or misprints and shall be held totally harmless.
IDX information is provided exclusively for consumers’ personal non-commercial use, may not be used for any purpose other than to identify prospective properties consumers may be interested in purchasing. The data is deemed reliable but is not guaranteed by MLS GRID, and the use of the MLS GRID Data may be subject to an end user license agreement prescribed by the Member Participant’s applicable MLS, if any, and as amended from time to time.
Based on information submitted to the MLS GRID. All data is obtained from various sources and may not have been verified by broker or MLS GRID. Supplied Open House Information is subject to change without notice. All information should be independently reviewed and verified for accuracy. Properties may or may not be listed by the office/agent presenting the information.
The Digital Millennium Copyright Act of 1998, 17 U.S.C. § 512 (the “DMCA”) provides recourse for copyright owners who believe that material appearing on the Internet infringes their rights under U.S. copyright law. If you believe in good faith that any content or material made available in connection with our website or services infringes your copyright, you (or your agent) may send us a notice requesting that the content or material be removed, or access to it blocked. Notices must be sent in writing by email to the contact page of this website.
The DMCA requires that your notice of alleged copyright infringement include the following information: (1) description of the copyrighted work that is the subject of claimed infringement; (2) description of the alleged infringing content and information sufficient to permit us to locate the content; (3) contact information for you, including your address, telephone number, and email address; (4) a statement by you that you have a good faith belief that the content in the manner complained of is not authorized by the copyright owner, or its agent, or by the operation of any law; (5) a statement by you, signed under penalty of perjury, that the information in the notification is accurate and that you have the authority to enforce the copyrights that are claimed to be infringed; and (6) a physical or electronic signature of the copyright owner or a person authorized to act on the copyright owner’s behalf. Failure to include all of the above information may result in the delay of the processing of your complaint.


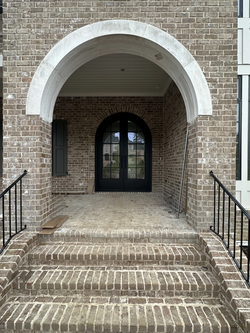
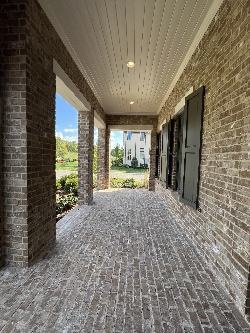
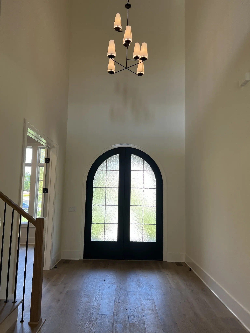
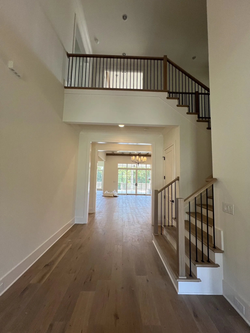
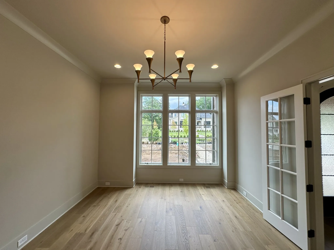
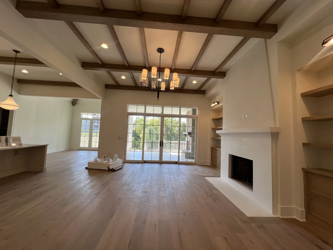
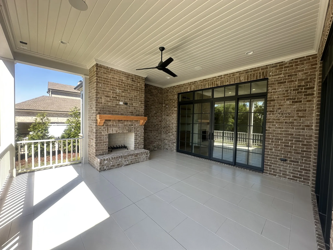
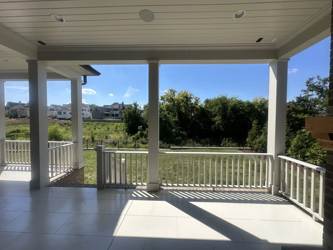

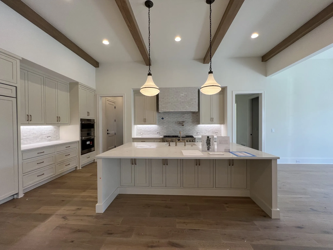
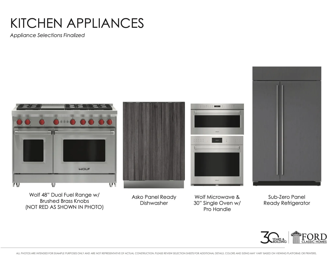
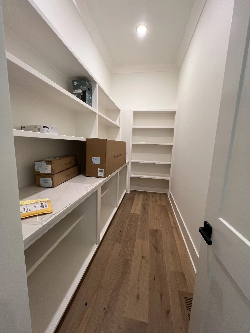
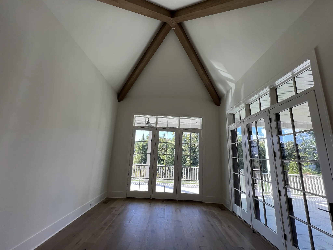
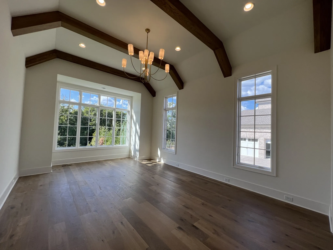
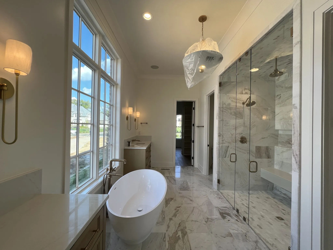
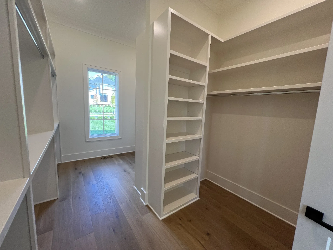

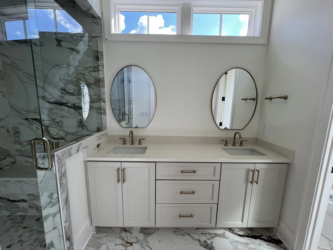
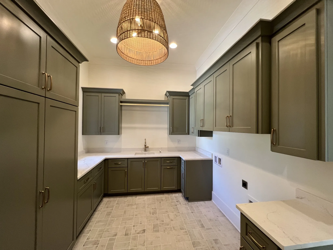
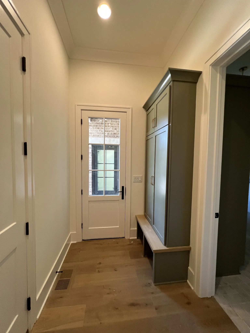

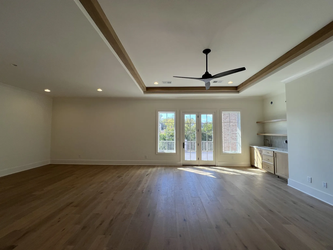
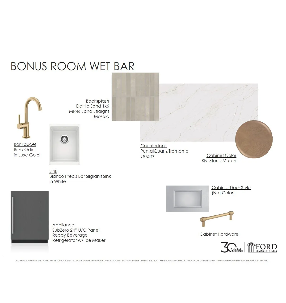
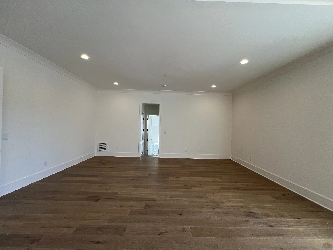

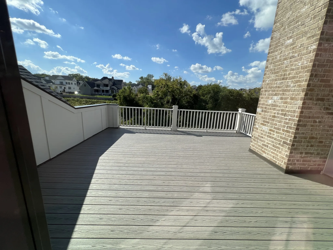
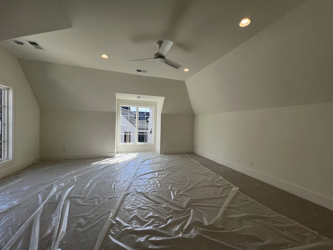
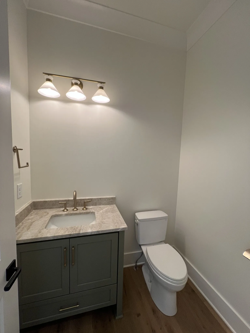
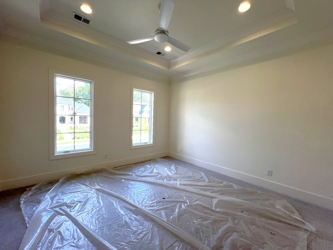
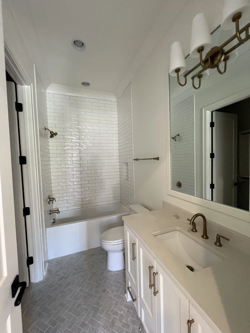
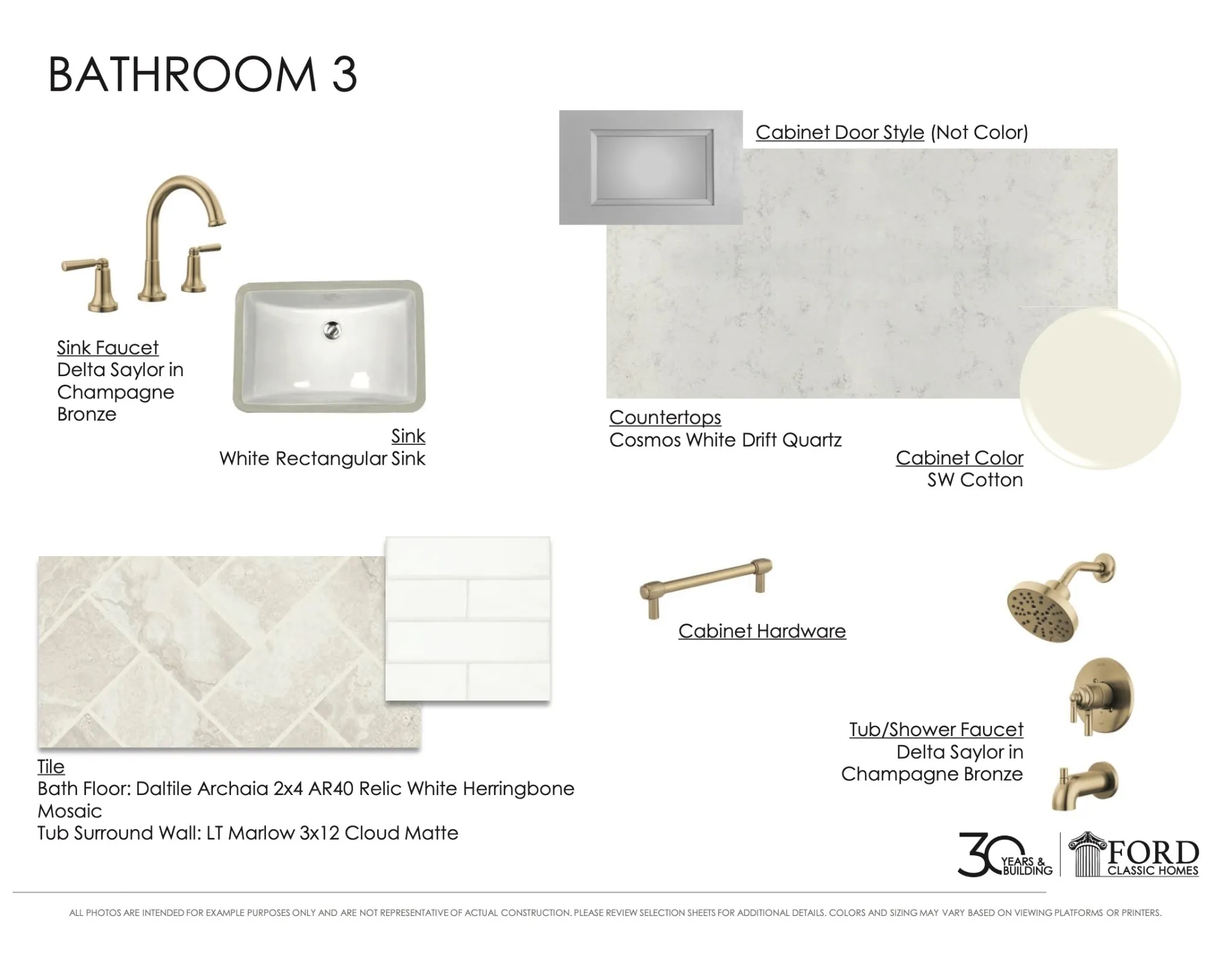
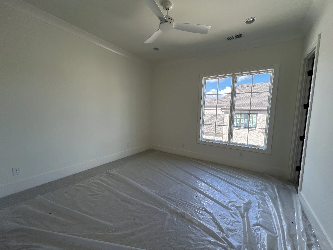
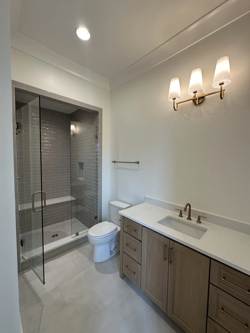
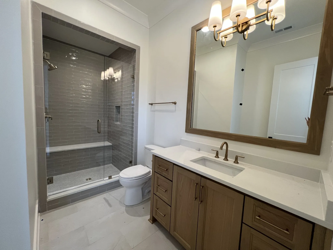
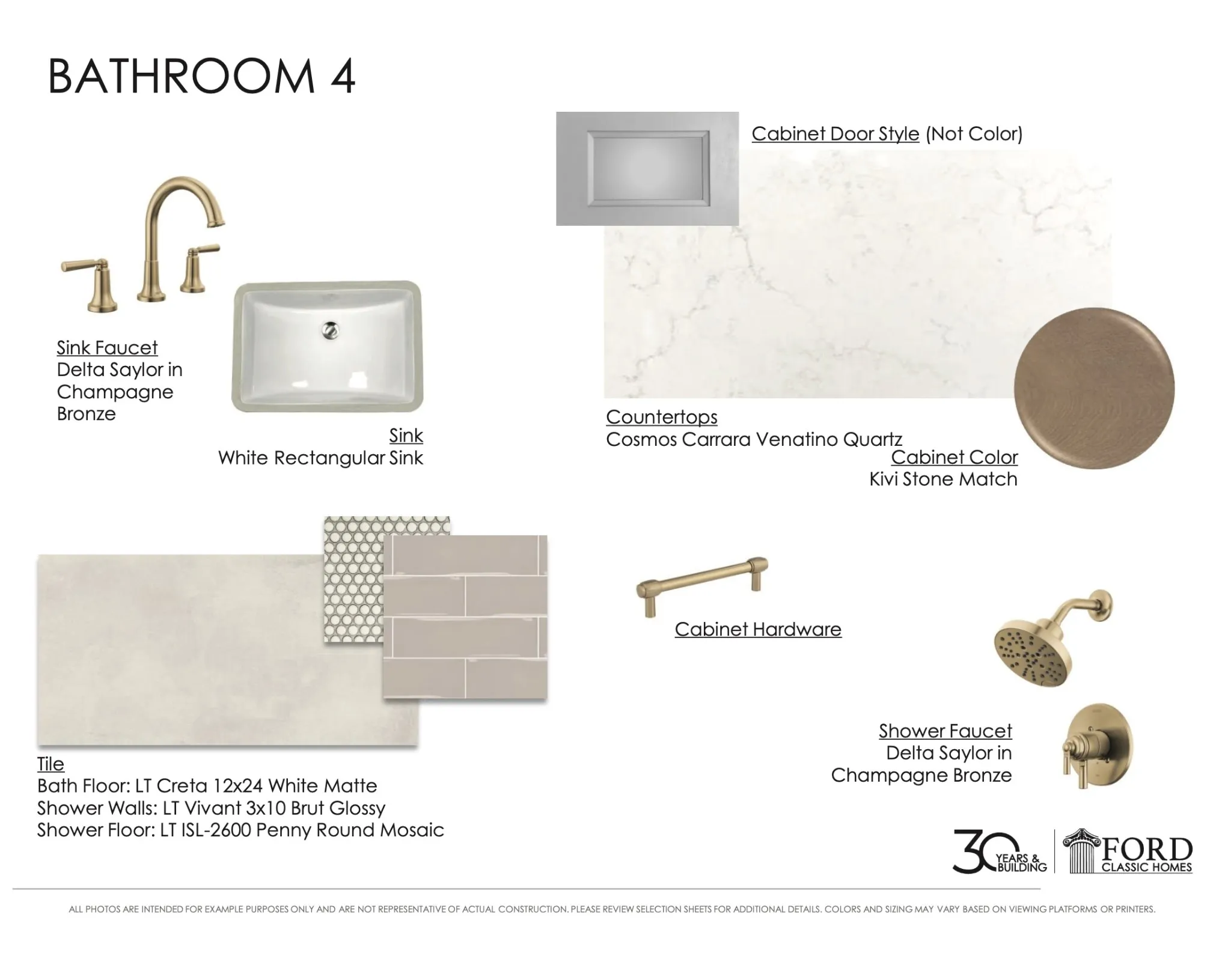
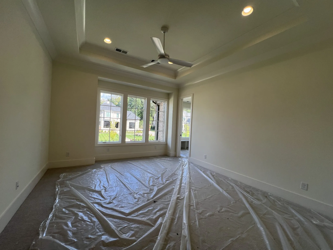

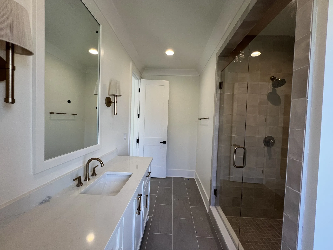
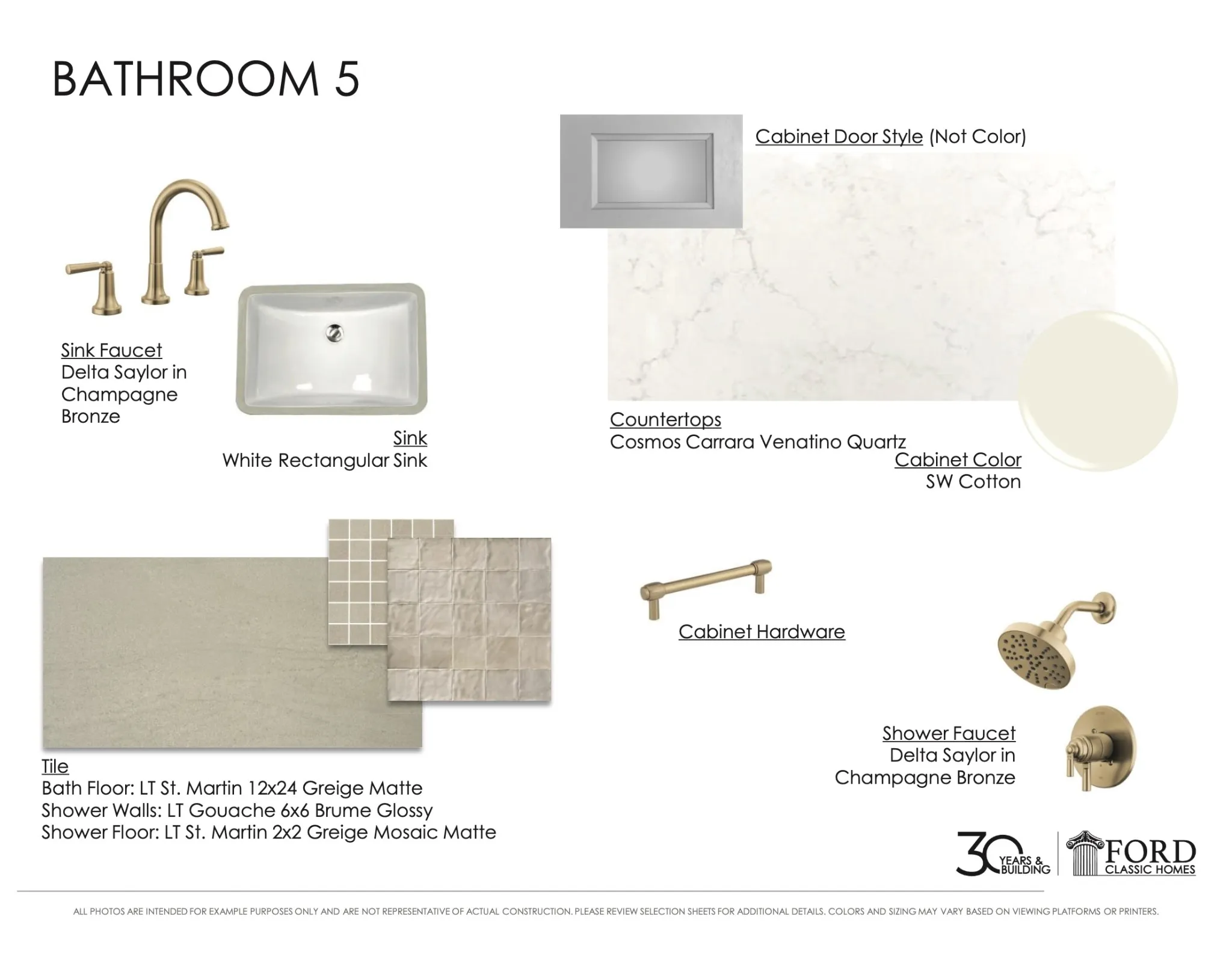
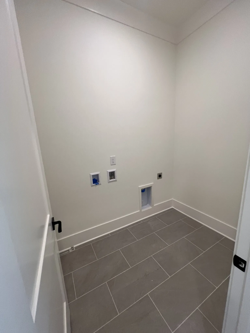
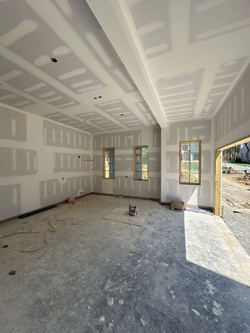
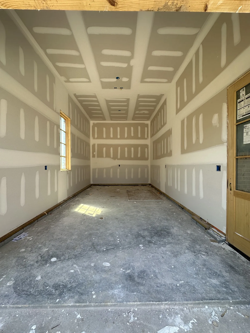
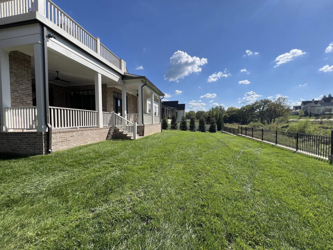
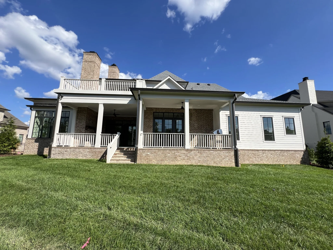
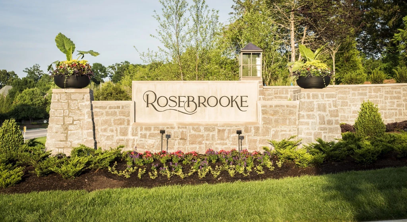
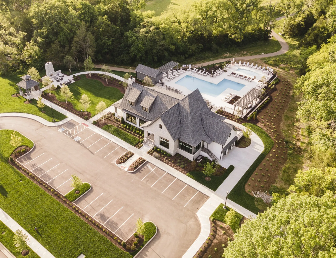


 Homeboy's Advice
Homeboy's Advice