1007 Snow Ave, Madison, Tennessee 37115
TN, Madison-
Closed Status
-
248 Days Off Market Sorry Charlie 🙁
-
Residential Property Type
-
4 Beds Total Bedrooms
-
3 Baths Full + Half Bathrooms
-
3036 Total Sqft $196/sqft
-
1.3 Acres Lot/Land Size
-
1978 Year Built
-
Mortgage Wizard 3000 Advanced Breakdown
Welcome to 1007 Snow Avenue in Madison,TN! This charming home offers a perfect blend of comfort and “Southern” style with its spacious 4 bedroom, 3 bath layout. 3,000+ square feet of living space, gives plenty of room to stretch out and make it your own. Lower level is daylight, walk-out (no steps) Efficiency apartment featuring kitchen with granite countertops, updated bathroom w/walk-in shower, Bedroom #4 & spacious living area. Sitting on a huge 1.3 acre lot, the possibilities for outdoor fun and relaxation are endless. Whether you’re envisioning a garden paradise, pool or an entertainment area, you’ll have the space to bring your dreams to life. Inside, the home feels bright and welcoming, thanks to its open design and large windows. It’s a great spot for hosting friends or just kicking back and relaxing. Gorgeous hardwood floors enhance main living area. Updated lighting, new appliances & Generac Generator are only a few of the amenities in this home. A newer shed/garage 35’x24′ in back yard. Come see what makes 1007 Snow Avenue a fantastic place to call home!
- Property Type: Residential
- Listing Type: For Sale
- MLS #: 2809170
- Price: $595,000
- Full Bathrooms: 3
- Square Footage: 3,036 Sqft
- Year Built: 1978
- Lot Area: 1.30 Acre
- Office Name: Pilkerton Realtors
- Agent Name: Linda Heflin Johnston
- Property Sub Type: Single Family Residence
- Roof: Asphalt
- Listing Status: Closed
- Street Number: 1007
- Street: Snow Ave
- City Madison
- State TN
- Zipcode 37115
- County Davidson County, TN
- Subdivision Farview
- Longitude: W87° 18' 3.2''
- Latitude: N36° 16' 39.6''
- Directions: From downtown Nashville: I 65 N., take Madison exit and turn R. on Old Hickory Blvd., L. on Gallatin Rd., R. on Anderson, L., on Snow to house on left.
-
Heating System Central
-
Cooling System Central Air, Electric, Ceiling Fan(s)
-
Basement Finished
-
Fireplace Gas
-
Patio Covered, Porch, Deck
-
Parking Attached, Concrete, Garage Faces Rear
-
Utilities Water Available
-
Architectural Style Ranch
-
Carport Spaces 2
-
Fireplaces Total 2
-
Flooring Wood, Tile
-
Interior Features Open Floorplan, Walk-In Closet(s), Built-in Features, Pantry, Storage, Ceiling Fan(s), Extra Closets, Redecorated, In-Law Floorplan
-
Laundry Features Electric Dryer Hookup, Washer Hookup
-
Sewer Public Sewer
-
Dishwasher
-
Microwave
-
Refrigerator
-
Dryer
-
Washer
-
Stainless Steel Appliance(s)
-
Built-In Electric Oven
-
Built-In Electric Range
- Elementary School: Amqui Elementary
- Middle School: Madison Middle
- High School: Hunters Lane Comp High School
- Water Source: Public
- Attached Garage: Yes
- Building Size: 3,036 Sqft
- Construction Materials: Brick
- Garage: 1 Spaces
- Levels: Two
- Lot Features: Level
- Lot Size Dimensions: 145 X 405
- On Market Date: March 26th, 2025
- Previous Price: $595,000
- Stories: 1
- Annual Tax Amount: $2,833
- Mls Status: Closed
- Originating System Name: RealTracs
- Special Listing Conditions: Standard
- Modification Timestamp: Jun 5th, 2025 @ 3:21pm
- Status Change Timestamp: Jun 5th, 2025 @ 3:19pm

MLS Source Origin Disclaimer
The data relating to real estate for sale on this website appears in part through an MLS API system, a voluntary cooperative exchange of property listing data between licensed real estate brokerage firms in which Cribz participates, and is provided by local multiple listing services through a licensing agreement. The originating system name of the MLS provider is shown in the listing information on each listing page. Real estate listings held by brokerage firms other than Cribz contain detailed information about them, including the name of the listing brokers. All information is deemed reliable but not guaranteed and should be independently verified. All properties are subject to prior sale, change, or withdrawal. Neither listing broker(s) nor Cribz shall be responsible for any typographical errors, misinformation, or misprints and shall be held totally harmless.
IDX information is provided exclusively for consumers’ personal non-commercial use, may not be used for any purpose other than to identify prospective properties consumers may be interested in purchasing. The data is deemed reliable but is not guaranteed by MLS GRID, and the use of the MLS GRID Data may be subject to an end user license agreement prescribed by the Member Participant’s applicable MLS, if any, and as amended from time to time.
Based on information submitted to the MLS GRID. All data is obtained from various sources and may not have been verified by broker or MLS GRID. Supplied Open House Information is subject to change without notice. All information should be independently reviewed and verified for accuracy. Properties may or may not be listed by the office/agent presenting the information.
The Digital Millennium Copyright Act of 1998, 17 U.S.C. § 512 (the “DMCA”) provides recourse for copyright owners who believe that material appearing on the Internet infringes their rights under U.S. copyright law. If you believe in good faith that any content or material made available in connection with our website or services infringes your copyright, you (or your agent) may send us a notice requesting that the content or material be removed, or access to it blocked. Notices must be sent in writing by email to the contact page of this website.
The DMCA requires that your notice of alleged copyright infringement include the following information: (1) description of the copyrighted work that is the subject of claimed infringement; (2) description of the alleged infringing content and information sufficient to permit us to locate the content; (3) contact information for you, including your address, telephone number, and email address; (4) a statement by you that you have a good faith belief that the content in the manner complained of is not authorized by the copyright owner, or its agent, or by the operation of any law; (5) a statement by you, signed under penalty of perjury, that the information in the notification is accurate and that you have the authority to enforce the copyrights that are claimed to be infringed; and (6) a physical or electronic signature of the copyright owner or a person authorized to act on the copyright owner’s behalf. Failure to include all of the above information may result in the delay of the processing of your complaint.

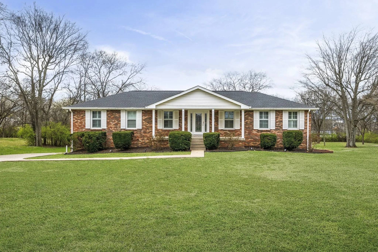
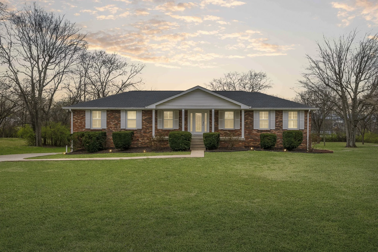

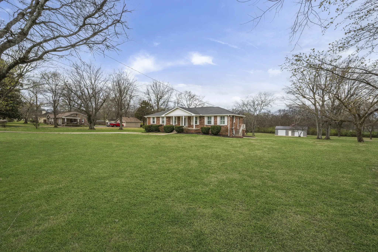

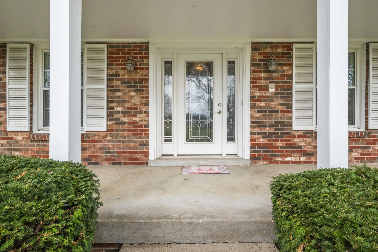
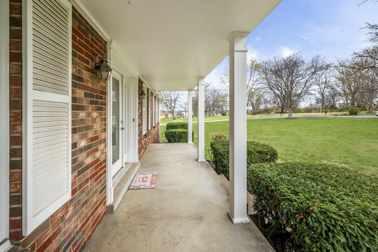
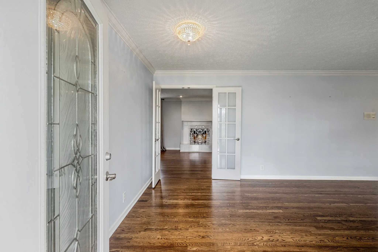

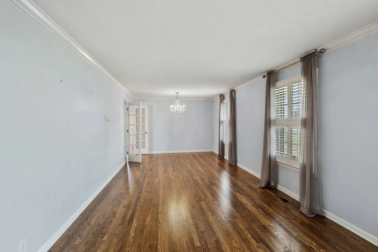
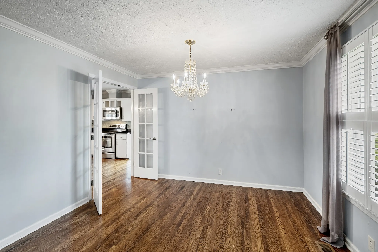
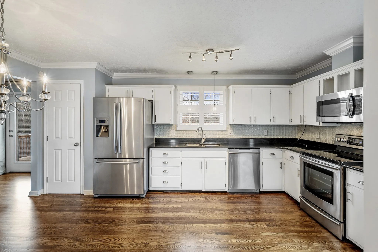
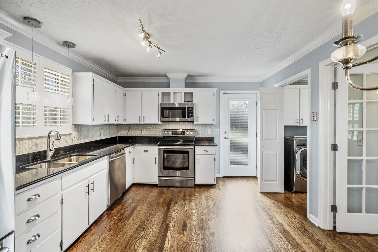

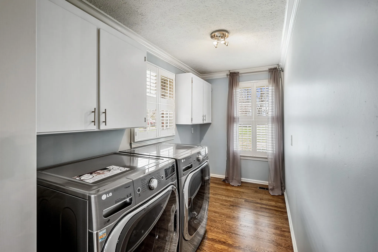

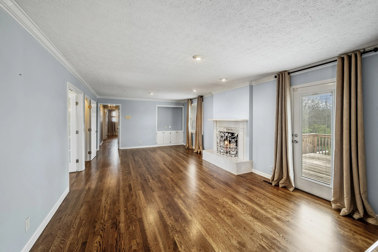

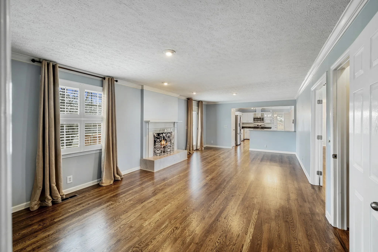
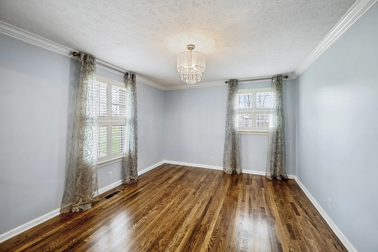
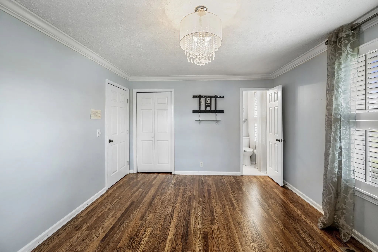
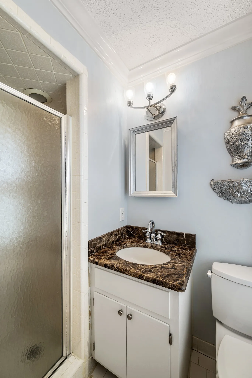
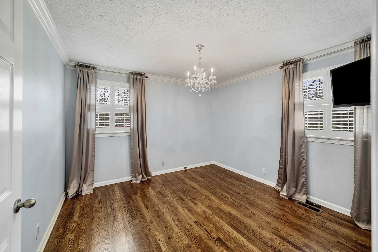

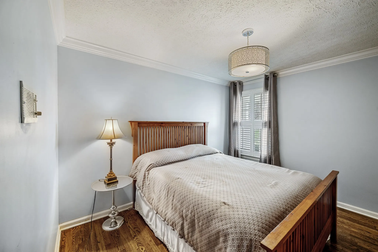
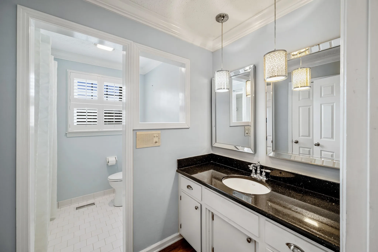
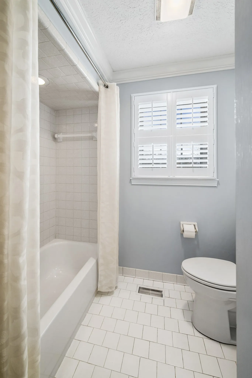
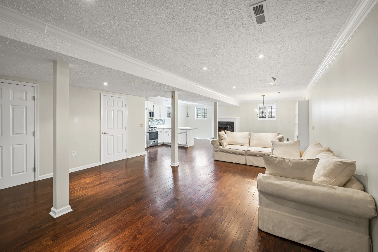
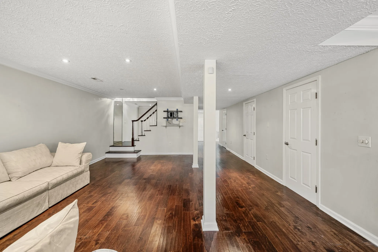
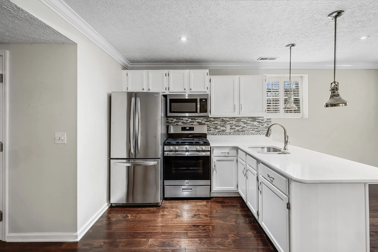


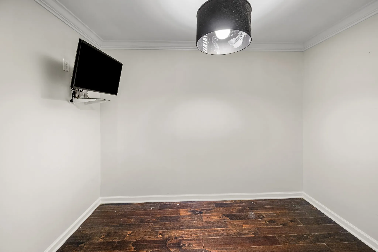
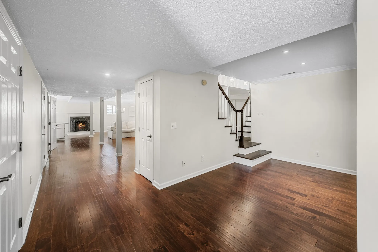
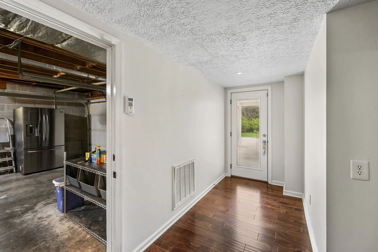
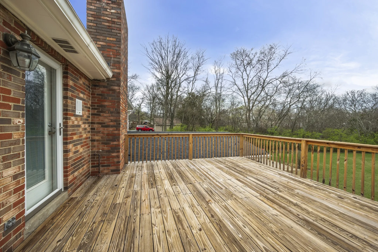
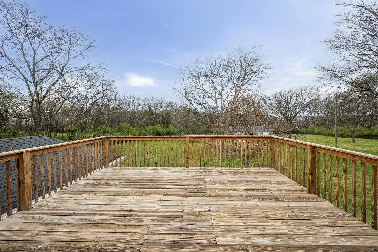
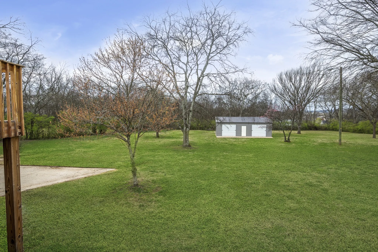
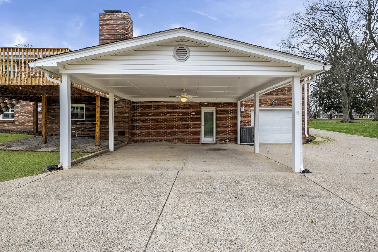
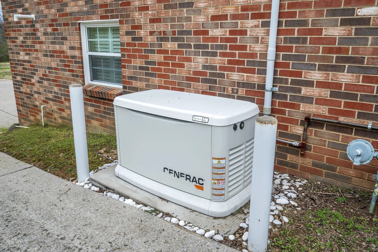

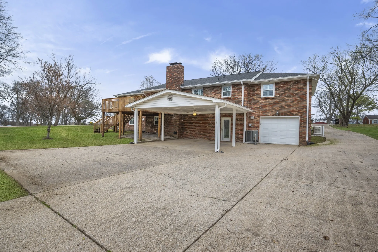
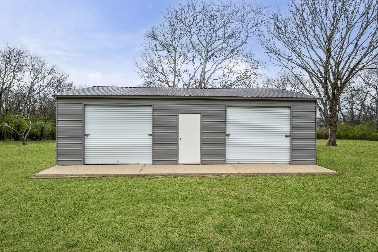
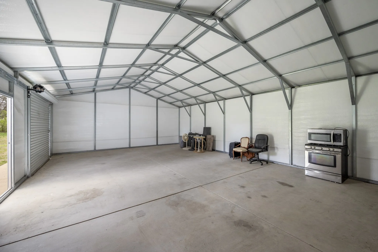
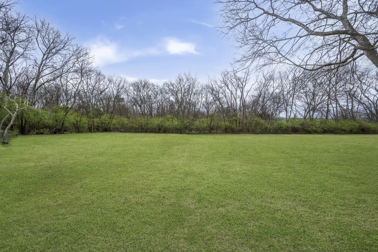
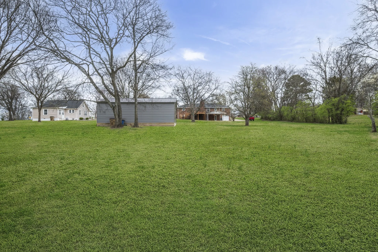
 Homeboy's Advice
Homeboy's Advice