503 Old Towne Dr, Brentwood, Tennessee 37027
TN, Brentwood-
Closed Status
-
281 Days Off Market Sorry Charlie 🙁
-
Residential Property Type
-
3 Beds Total Bedrooms
-
3 Baths Full + Half Bathrooms
-
1663 Total Sqft $301/sqft
-
0.06 Acres Lot/Land Size
-
2001 Year Built
-
Mortgage Wizard 3000 Advanced Breakdown
*SEE VIDEO WALK-THROUGH* This move-in ready 3 bed, 2.5 bath, 1,663 sq. ft. home in The Terraces at Brentwood Chase offers over $56,000 in upgrades and is located in a gated community with a pool, playground, and underground utilities. The professionally remodeled primary bath features comfort-height double granite vanities, a spacious 6.8′ x 3′ tile shower with Delta® rain and handheld showerheads, dimmable LED recessed lighting, and an ultra-silent Panasonic® exhaust fan. The second-floor bath includes a new Kohler® tub, granite vanity, upgraded lighting, and an ultra-silent exhaust fan. The kitchen boasts granite counter tops, and a granite island, Whirlpool® appliances, and dimmable LED lighting. All back-facing windows and the sliding glass door have been replaced by American Home Design with a transferable lifetime warranty. The backyard offers a 6’ privacy fence, a grass area, and an extended Trex® patio, professionally installed. The home features two-story vaulted ceilings in the entry and living room, fresh paint throughout, crown molding, and a chair rail in the dining room. Additional upgrades include a Sensi® Smart Thermostat, plantation blinds, and extra attic and garage storage. Major system updates include a 2017 architectural shingle roof with a lifetime material warranty, a 2015 Trane® HVAC, a gas fireplace, a gas furnace, and a brand-new gas water heater installed just six months ago. Located just minutes from top restaurants, shopping, and interstates, this home is a rare find in Brentwood. Don’t miss your chance— schedule a showing today!
- Property Type: Residential
- Listing Type: For Sale
- MLS #: 2804946
- Price: $500,000
- Half Bathrooms: 1
- Full Bathrooms: 2
- Square Footage: 1,663 Sqft
- Year Built: 2001
- Lot Area: 0.06 Acre
- Office Name: Benchmark Realty, LLC
- Agent Name: Monica Restrepo
- Property Attached: Yes
- Property Sub Type: Townhouse
- Roof: Shingle
- Listing Status: Closed
- Street Number: 503
- Street: Old Towne Dr
- City Brentwood
- State TN
- Zipcode 37027
- County Davidson County, TN
- Subdivision Terraces At Brentwood Chase
- Longitude: W87° 14' 41.3''
- Latitude: N36° 2' 24.7''
- Directions: I-65, exit 74A, merge onto TN-254E/Old Hickory Blvd. Travel 1.5 mi, on left see entrance to Brentwood Chase, travel 0.3 mi, turn right onto Old Towne Dr, then left at Stop sign, follow Old Towne Dr until you arrive 503 Old Towne Dr on left
-
Heating System Central, Electric
-
Cooling System Central Air, Electric
-
Basement Slab
-
Fence Privacy
-
Patio Deck
-
Parking Garage Door Opener, Garage Faces Front
-
Utilities Water Available, Cable Connected
-
Fireplaces Total 1
-
Flooring Wood, Carpet, Tile
-
Interior Features Open Floorplan, Walk-In Closet(s), Pantry, Smart Thermostat, High Speed Internet, Storage, Ceiling Fan(s)
-
Laundry Features Electric Dryer Hookup, Washer Hookup
-
Sewer Public Sewer
-
Dishwasher
-
Microwave
-
Refrigerator
-
Electric Oven
-
Electric Range
-
Stainless Steel Appliance(s)
- Elementary School: Granbery Elementary
- Middle School: William Henry Oliver Middle
- High School: John Overton Comp High School
- Water Source: Public
- Association Amenities: Playground,Pool,Underground Utilities
- Attached Garage: Yes
- Building Size: 1,663 Sqft
- Construction Materials: Brick, Vinyl Siding
- Garage: 1 Spaces
- Levels: Two
- On Market Date: March 24th, 2025
- Previous Price: $500,000
- Stories: 2
- Association Fee: $252
- Association Fee Frequency: Monthly
- Association Fee Includes: Maintenance Grounds, Pest Control
- Association: Yes
- Annual Tax Amount: $2,726
- Mls Status: Closed
- Originating System Name: RealTracs
- Special Listing Conditions: Standard
- Modification Timestamp: May 5th, 2025 @ 8:01pm
- Status Change Timestamp: May 5th, 2025 @ 7:59pm

MLS Source Origin Disclaimer
The data relating to real estate for sale on this website appears in part through an MLS API system, a voluntary cooperative exchange of property listing data between licensed real estate brokerage firms in which Cribz participates, and is provided by local multiple listing services through a licensing agreement. The originating system name of the MLS provider is shown in the listing information on each listing page. Real estate listings held by brokerage firms other than Cribz contain detailed information about them, including the name of the listing brokers. All information is deemed reliable but not guaranteed and should be independently verified. All properties are subject to prior sale, change, or withdrawal. Neither listing broker(s) nor Cribz shall be responsible for any typographical errors, misinformation, or misprints and shall be held totally harmless.
IDX information is provided exclusively for consumers’ personal non-commercial use, may not be used for any purpose other than to identify prospective properties consumers may be interested in purchasing. The data is deemed reliable but is not guaranteed by MLS GRID, and the use of the MLS GRID Data may be subject to an end user license agreement prescribed by the Member Participant’s applicable MLS, if any, and as amended from time to time.
Based on information submitted to the MLS GRID. All data is obtained from various sources and may not have been verified by broker or MLS GRID. Supplied Open House Information is subject to change without notice. All information should be independently reviewed and verified for accuracy. Properties may or may not be listed by the office/agent presenting the information.
The Digital Millennium Copyright Act of 1998, 17 U.S.C. § 512 (the “DMCA”) provides recourse for copyright owners who believe that material appearing on the Internet infringes their rights under U.S. copyright law. If you believe in good faith that any content or material made available in connection with our website or services infringes your copyright, you (or your agent) may send us a notice requesting that the content or material be removed, or access to it blocked. Notices must be sent in writing by email to the contact page of this website.
The DMCA requires that your notice of alleged copyright infringement include the following information: (1) description of the copyrighted work that is the subject of claimed infringement; (2) description of the alleged infringing content and information sufficient to permit us to locate the content; (3) contact information for you, including your address, telephone number, and email address; (4) a statement by you that you have a good faith belief that the content in the manner complained of is not authorized by the copyright owner, or its agent, or by the operation of any law; (5) a statement by you, signed under penalty of perjury, that the information in the notification is accurate and that you have the authority to enforce the copyrights that are claimed to be infringed; and (6) a physical or electronic signature of the copyright owner or a person authorized to act on the copyright owner’s behalf. Failure to include all of the above information may result in the delay of the processing of your complaint.

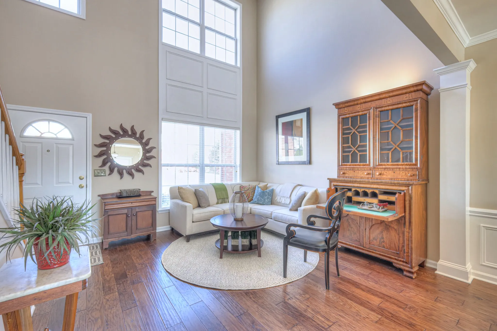
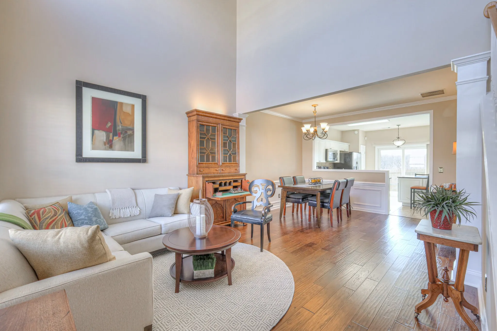
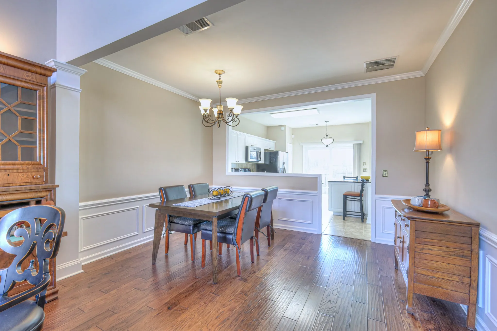




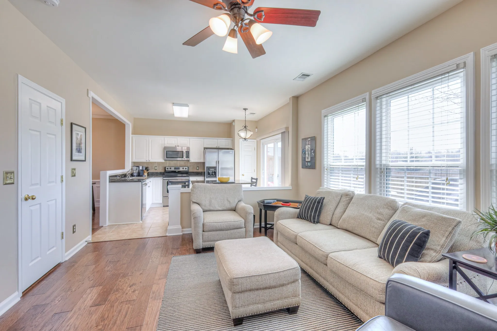

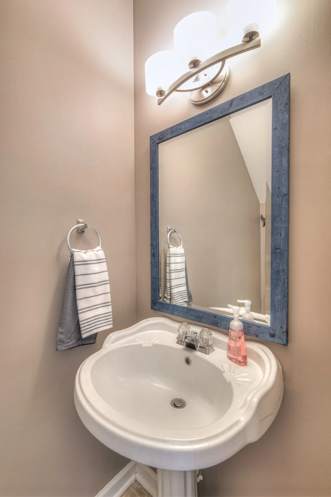



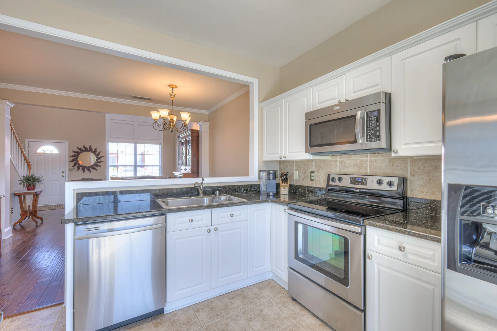

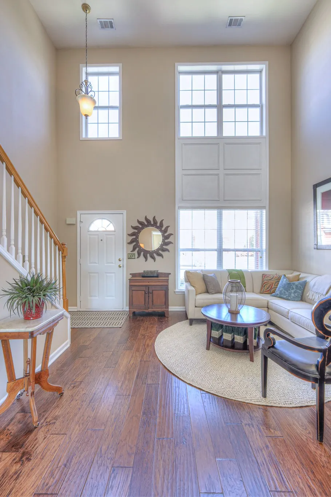

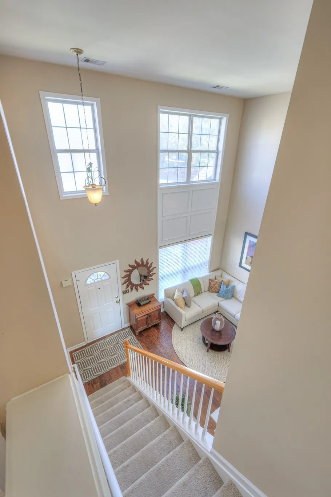
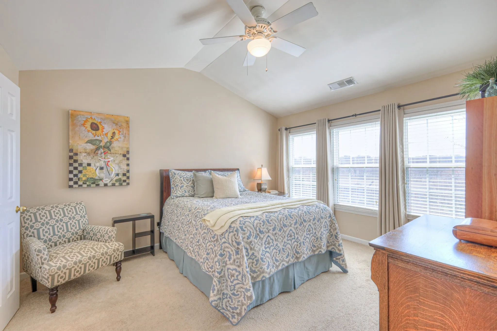
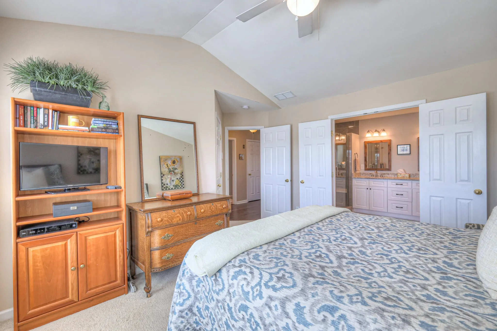



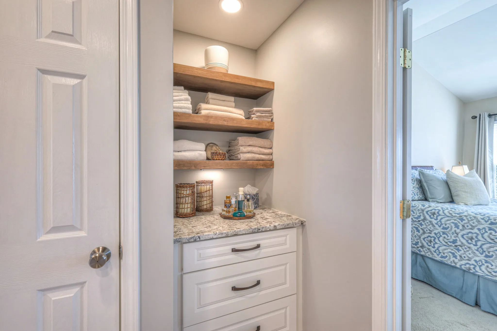

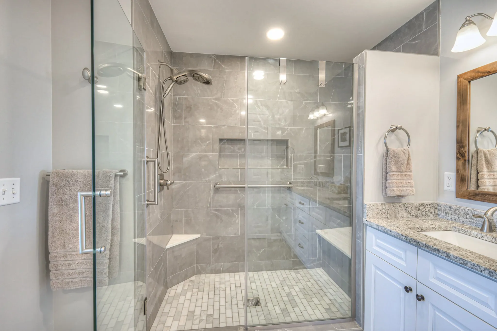
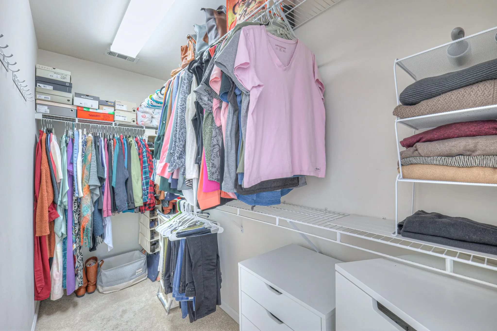
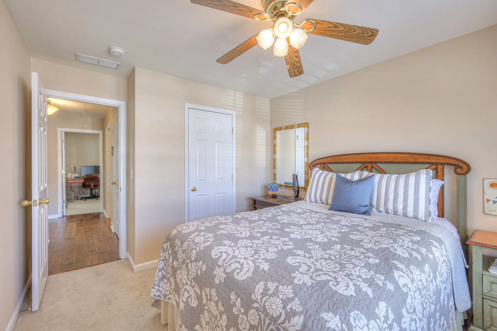
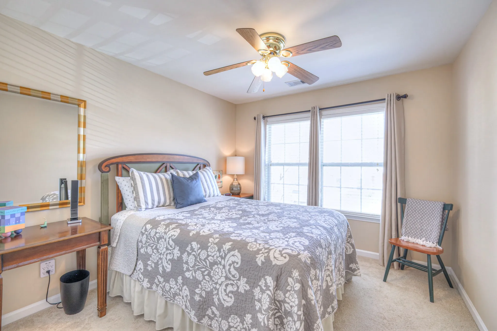
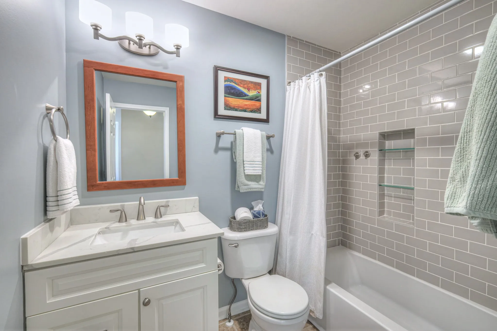
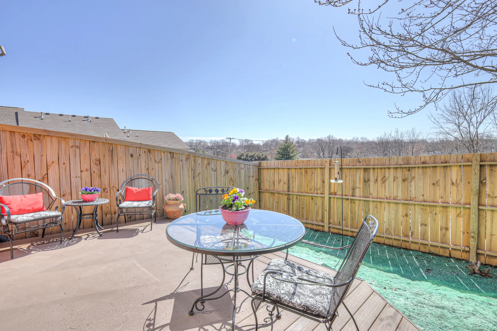
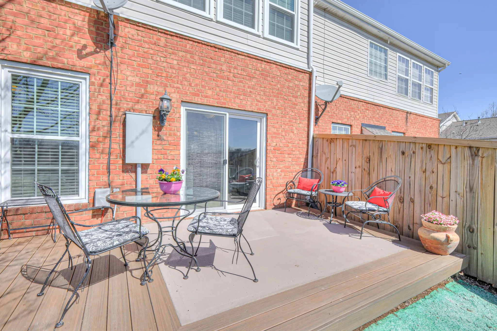
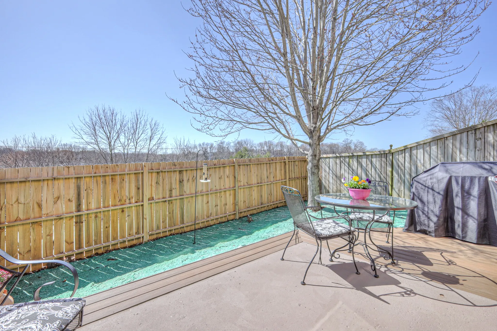
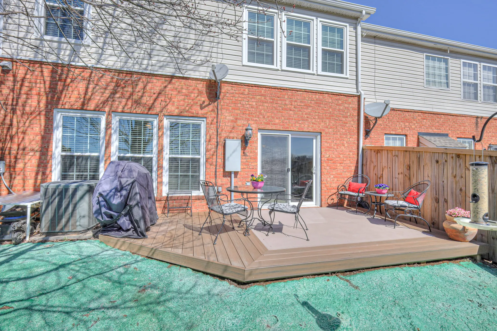
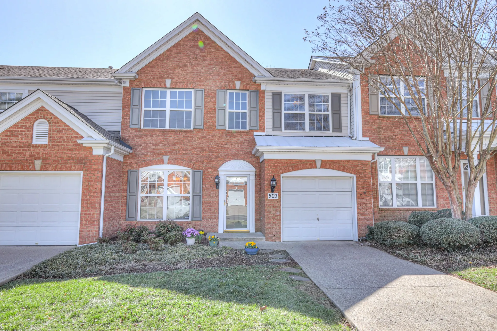
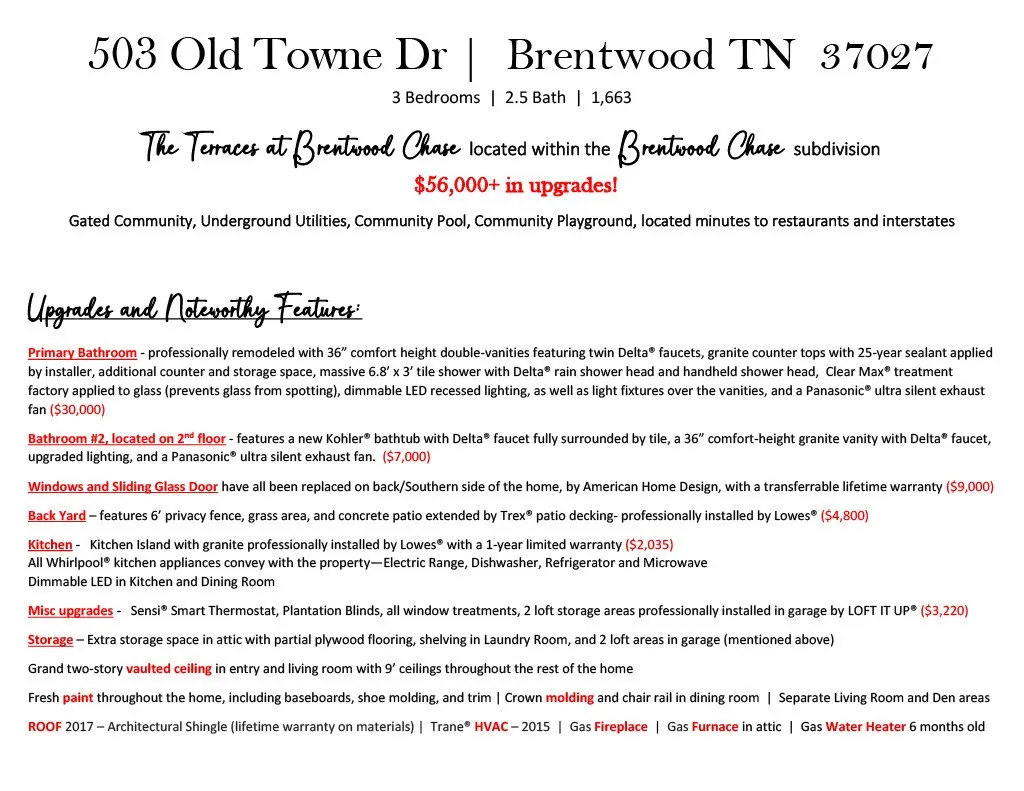
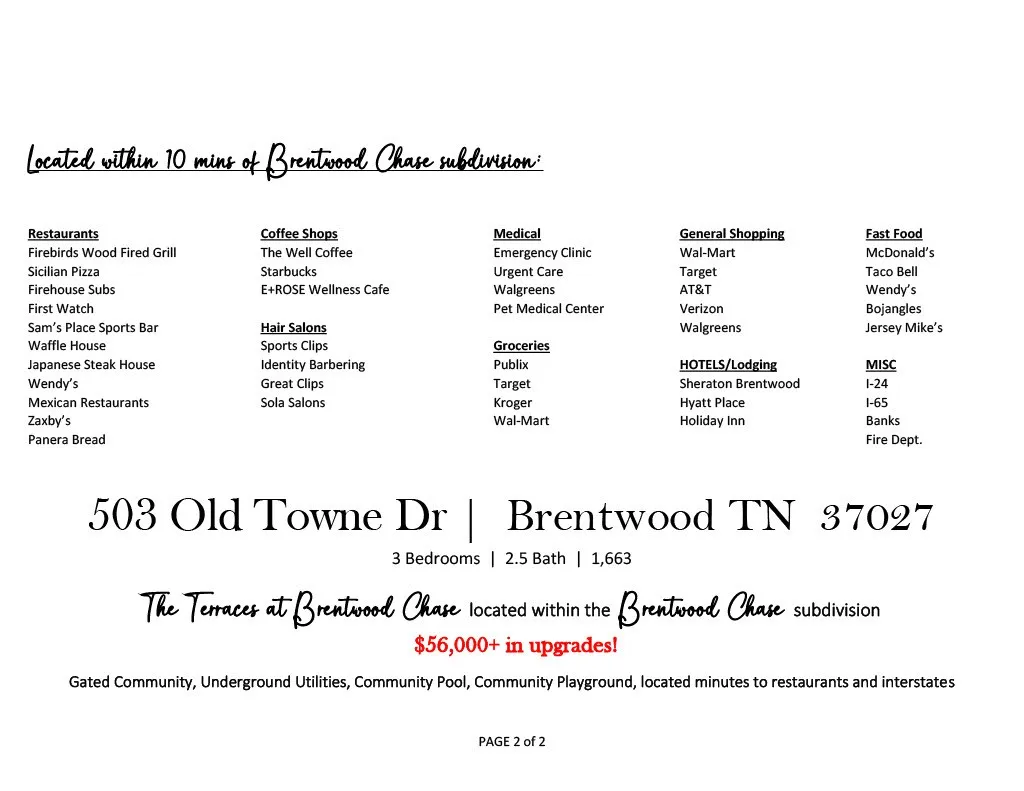
 Homeboy's Advice
Homeboy's Advice