307 Seven Springs Way, Brentwood, Tennessee 37027
TN, Brentwood-
Expired Status
-
192 Days Off Market Sorry Charlie 🙁
-
Residential Property Type
-
2 Beds Total Bedrooms
-
2 Baths Full + Half Bathrooms
-
1216 Total Sqft $359/sqft
-
0.03 Acres Lot/Land Size
-
2007 Year Built
-
Mortgage Wizard 3000 Advanced Breakdown
Experience the perfect blend of privacy, convenience, and modern updates in this exceptional 2-bedroom, 2-bath condo with no shared walls, offering the feel of a single-family home with the ease of low-maintenance living. Located in an exclusive, gated Brentwood community, this home is steps from restaurants, coffee shops, and Target, with easy access to I-65 for quick commutes to Nashville and Franklin. The open-concept layout features granite countertops, a breakfast bar, and refreshed kitchen and bathroom cabinets with updated hardware. Plantation shutters and abundant natural light enhance the inviting atmosphere. The primary shower was beautifully remodeled in 2022, and key system updates include a new washing machine (2025), HVAC (2020), and water heater (2019). Step outside to a spacious covered balcony, a true retreat with Phantom door screens, two outdoor oscillating ceiling fans, and privacy curtains, all overlooking the serene pool and year-round fountain. Residents enjoy resort-style amenities, including a pool, jacuzzi, six fountains, grilling areas, a fitness center, and a clubhouse. Additional conveniences include elevator access, assigned parking, and ample guest parking. HOA covers water, sewer, gas, trash, exterior maintenance, pool, and grounds. HOA covers water, sewer, gas, trash, exterior maintenance, pool, and grounds. The current monthly HOA fee is $465, with an additional temporary insurance assessment of $160 and is anticipated to be fully removed within 10-14 months. A 1% lender credit is available to buyers when working with Chad Rood at CMG Home Loans, applicable toward closing costs or buying down the interest rate. Schedule your showing today.
- Property Type: Residential
- Listing Type: For Sale
- MLS #: 2812776
- Price: $437,000
- Full Bathrooms: 2
- Square Footage: 1,216 Sqft
- Year Built: 2007
- Lot Area: 0.03 Acre
- Office Name: Benchmark Realty, LLC
- Agent Name: Kevin Graham
- Property Attached: Yes
- Property Sub Type: Flat Condo
- Listing Status: Expired
- Street Number: 307
- Street: Seven Springs Way
- City Brentwood
- State TN
- Zipcode 37027
- County Davidson County, TN
- Subdivision St Martin Square At Seven Springs
- Longitude: W87° 13' 58.9''
- Latitude: N36° 2' 27.5''
- Directions: From Nash, take I-65 S to Exit 74A (Old Hickory Blvd). Turn L on Seven Springs Way (4th light). Turn R into St. Martin Square. Enter gate code at gate, then turn R. Building #307 is in the back right corner. Take the elevator or steps to 3rd floor.
- Unit Number: 305
-
Heating System Central, Electric
-
Cooling System Central Air, Electric
-
Basement None
-
Fireplace Living Room
-
Patio Covered, Patio
-
Parking Assigned, Parking Lot
-
Utilities Electricity Available, Water Available
-
Architectural Style Traditional
-
Fireplaces Total 1
-
Flooring Wood, Tile
-
Interior Features Walk-In Closet(s), Ceiling Fan(s)
-
Sewer Public Sewer
-
Dishwasher
-
Microwave
-
Refrigerator
-
Dryer
-
Washer
-
Disposal
-
Electric Oven
-
Electric Range
-
Ice Maker
- Elementary School: Percy Priest Elementary
- Middle School: John Trotwood Moore Middle
- High School: Hillsboro Comp High School
- Water Source: Public
- Association Amenities: Clubhouse,Fitness Center,Gated,Pool
- Building Size: 1,216 Sqft
- Construction Materials: Brick
- Foundation Details: Slab
- Levels: One
- Lot Features: Level
- On Market Date: April 4th, 2025
- Previous Price: $437,000
- Stories: 1
- Association Fee: $465
- Association Fee Frequency: Monthly
- Association Fee Includes: Trash, Maintenance Structure, Maintenance Grounds, Sewer, Water, Recreation Facilities
- Association: Yes
- Annual Tax Amount: $2,277
- Mls Status: Expired
- Originating System Name: RealTracs
- Special Listing Conditions: Standard
- Modification Timestamp: Aug 2nd, 2025 @ 5:33am
- Status Change Timestamp: Aug 2nd, 2025 @ 5:00am

MLS Source Origin Disclaimer
The data relating to real estate for sale on this website appears in part through an MLS API system, a voluntary cooperative exchange of property listing data between licensed real estate brokerage firms in which Cribz participates, and is provided by local multiple listing services through a licensing agreement. The originating system name of the MLS provider is shown in the listing information on each listing page. Real estate listings held by brokerage firms other than Cribz contain detailed information about them, including the name of the listing brokers. All information is deemed reliable but not guaranteed and should be independently verified. All properties are subject to prior sale, change, or withdrawal. Neither listing broker(s) nor Cribz shall be responsible for any typographical errors, misinformation, or misprints and shall be held totally harmless.
IDX information is provided exclusively for consumers’ personal non-commercial use, may not be used for any purpose other than to identify prospective properties consumers may be interested in purchasing. The data is deemed reliable but is not guaranteed by MLS GRID, and the use of the MLS GRID Data may be subject to an end user license agreement prescribed by the Member Participant’s applicable MLS, if any, and as amended from time to time.
Based on information submitted to the MLS GRID. All data is obtained from various sources and may not have been verified by broker or MLS GRID. Supplied Open House Information is subject to change without notice. All information should be independently reviewed and verified for accuracy. Properties may or may not be listed by the office/agent presenting the information.
The Digital Millennium Copyright Act of 1998, 17 U.S.C. § 512 (the “DMCA”) provides recourse for copyright owners who believe that material appearing on the Internet infringes their rights under U.S. copyright law. If you believe in good faith that any content or material made available in connection with our website or services infringes your copyright, you (or your agent) may send us a notice requesting that the content or material be removed, or access to it blocked. Notices must be sent in writing by email to the contact page of this website.
The DMCA requires that your notice of alleged copyright infringement include the following information: (1) description of the copyrighted work that is the subject of claimed infringement; (2) description of the alleged infringing content and information sufficient to permit us to locate the content; (3) contact information for you, including your address, telephone number, and email address; (4) a statement by you that you have a good faith belief that the content in the manner complained of is not authorized by the copyright owner, or its agent, or by the operation of any law; (5) a statement by you, signed under penalty of perjury, that the information in the notification is accurate and that you have the authority to enforce the copyrights that are claimed to be infringed; and (6) a physical or electronic signature of the copyright owner or a person authorized to act on the copyright owner’s behalf. Failure to include all of the above information may result in the delay of the processing of your complaint.

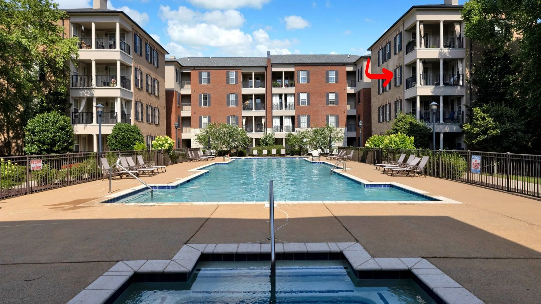

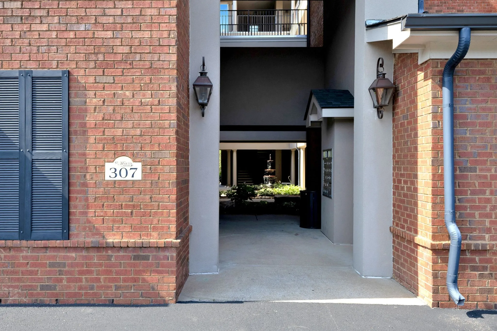

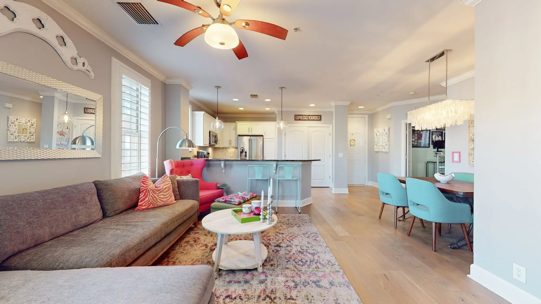
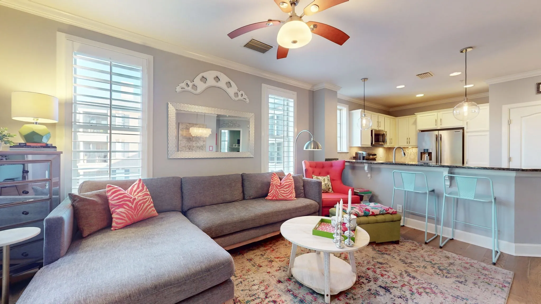
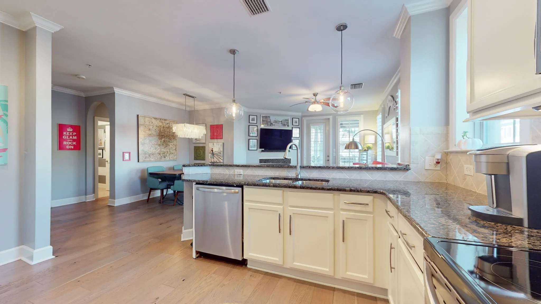
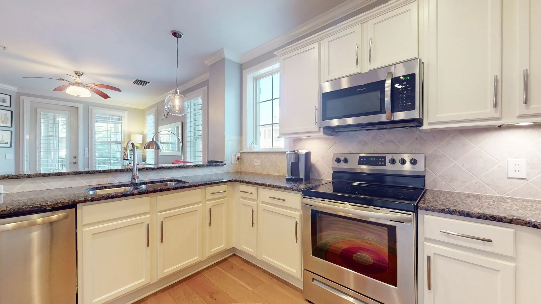

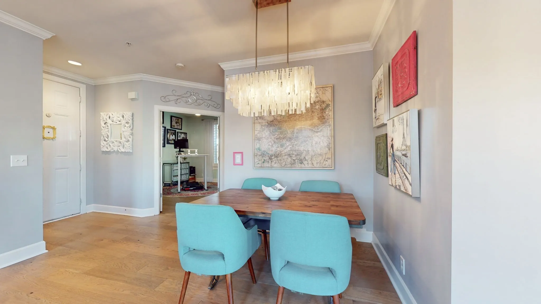
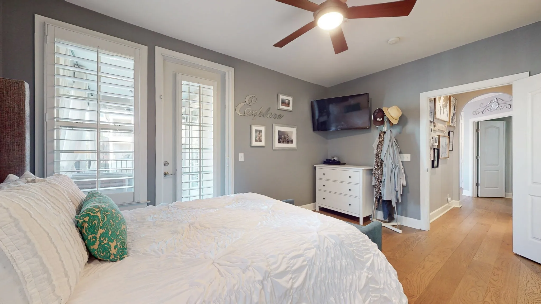
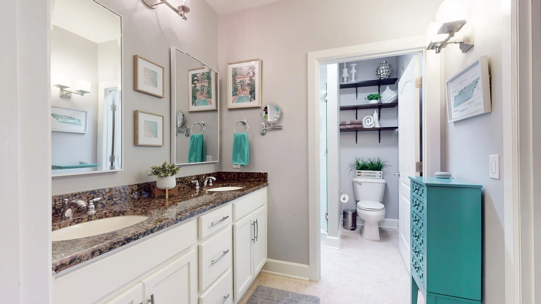
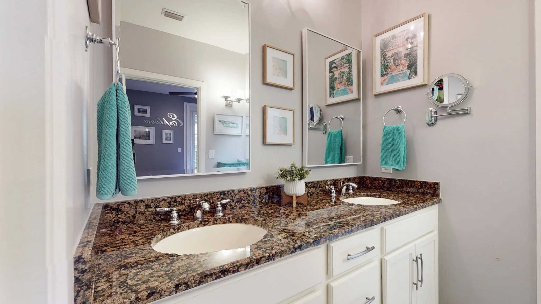

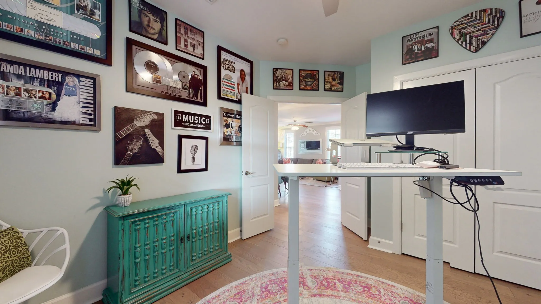
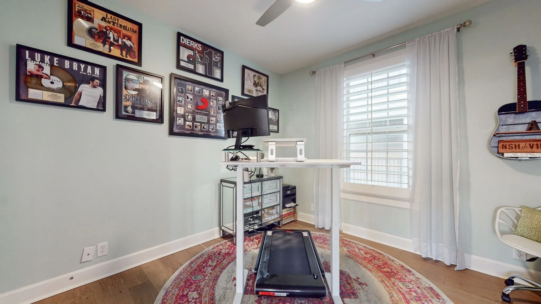
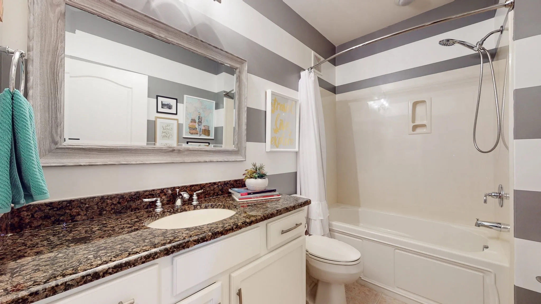
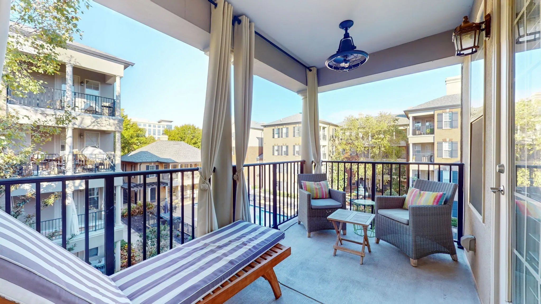
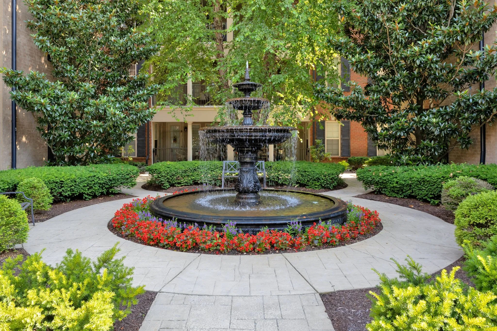
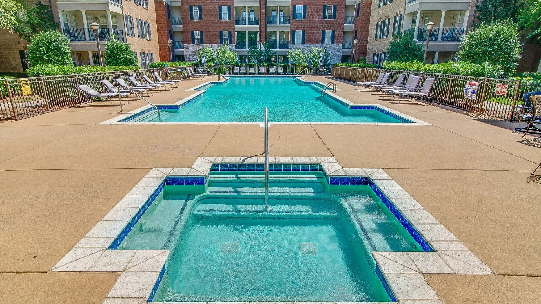


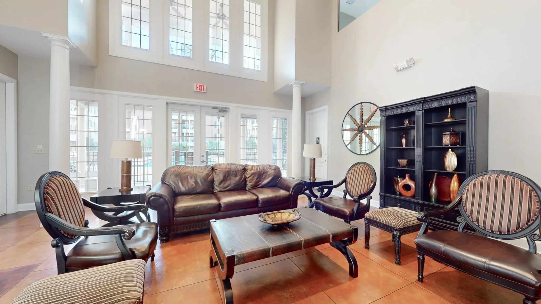

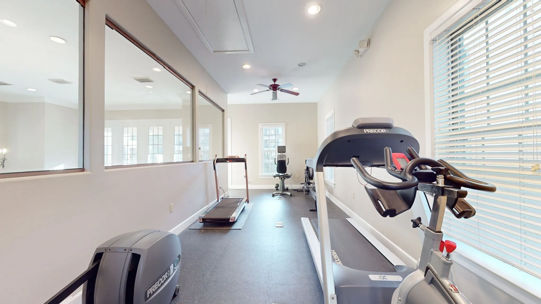
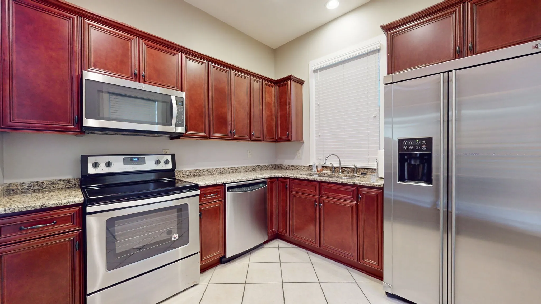

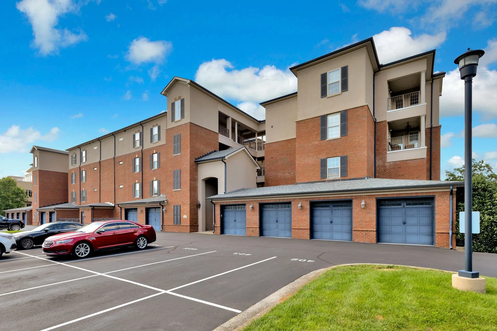

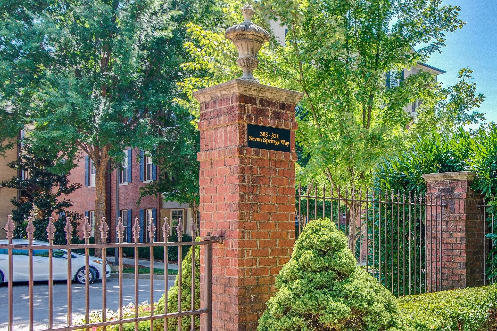
 Homeboy's Advice
Homeboy's Advice