5622 Valley View Rd, Brentwood, Tennessee 37027
TN, Brentwood-
Closed Status
-
263 Days Off Market Sorry Charlie 🙁
-
Residential Property Type
-
4 Beds Total Bedrooms
-
5 Baths Full + Half Bathrooms
-
3826 Total Sqft $355/sqft
-
0.71 Acres Lot/Land Size
-
2018 Year Built
-
Mortgage Wizard 3000 Advanced Breakdown
This home truly has it all- modern luxury, desirable floor plan, a huge yard and an unbeatable location. The open-concept layout is anchored by a chef’s kitchen featuring a gas range, double ovens, and an oversized island. On the main floor, you will find soaring ceilings in both the dining area and main-level owner’s suite and a dedicated home office. Storage is abundant throughout with custom built-ins, generous closets, and even a backyard shed to keep things organized. Upstairs you will find three bedrooms plus the bonus room with a half bath. Seller offering to leave the fridge in the garage, washer and dryer, and a portable outdoor heater. Well maintained with updates including main HVAC in Fall 2024 and an upstairs unit added in 2023. The expansive, level, fully fenced backyard is indeed a rare find in this area. Whether you’re dreaming of a pool/pool house, garden, outdoor kitchen, or space for pets and play, this yard offers endless potential for outdoor living. Tucked away in a prime location just minutes from I-65, Target, and an array of shopping and dining.
- Property Type: Residential
- Listing Type: For Sale
- MLS #: 2813636
- Price: $1,359,000
- Half Bathrooms: 1
- Full Bathrooms: 4
- Square Footage: 3,826 Sqft
- Year Built: 2018
- Lot Area: 0.71 Acre
- Office Name: Zeitlin Sotheby's International Realty
- Agent Name: Jessica Averbuch
- Property Sub Type: Horizontal Property Regime - Detached
- Listing Status: Closed
- Street Number: 5622
- Street: Valley View Rd
- City Brentwood
- State TN
- Zipcode 37027
- County Davidson County, TN
- Subdivision Brentwood
- Longitude: W87° 13' 45.3''
- Latitude: N36° 2' 18.4''
- Directions: I-65 S exit East on Old Hickory Blvd, turn right on Valley View Road, home on the left.
-
Heating System Central
-
Cooling System Central Air, Electric
-
Basement Crawl Space
-
Fence Back Yard
-
Fireplace Gas, Living Room
-
Patio Covered, Patio, Screened, Porch
-
Parking Garage Door Opener, Garage Faces Front, Concrete
-
Utilities Water Available
-
Architectural Style Traditional
-
Fireplaces Total 1
-
Flooring Wood, Tile
-
Interior Features Walk-In Closet(s), Primary Bedroom Main Floor, Built-in Features, Kitchen Island, Pantry, Wet Bar, Entrance Foyer, Storage, Ceiling Fan(s), Extra Closets
-
Laundry Features Electric Dryer Hookup, Washer Hookup
-
Sewer Public Sewer
-
Cooktop
-
Dishwasher
-
Microwave
-
Refrigerator
-
Disposal
-
Double Oven
-
Built-In Electric Oven
-
Built-In Gas Range
- Elementary School: Granbery Elementary
- Middle School: William Henry Oliver Middle
- High School: John Overton Comp High School
- Water Source: Public
- Attached Garage: Yes
- Building Size: 3,826 Sqft
- Construction Materials: Brick
- Garage: 2 Spaces
- Levels: Two
- Lot Features: Level
- On Market Date: April 5th, 2025
- Previous Price: $1,359,000
- Stories: 2
- Annual Tax Amount: $8,012
- Mls Status: Closed
- Originating System Name: RealTracs
- Special Listing Conditions: Standard
- Modification Timestamp: May 23rd, 2025 @ 8:04pm
- Status Change Timestamp: May 23rd, 2025 @ 8:02pm

MLS Source Origin Disclaimer
The data relating to real estate for sale on this website appears in part through an MLS API system, a voluntary cooperative exchange of property listing data between licensed real estate brokerage firms in which Cribz participates, and is provided by local multiple listing services through a licensing agreement. The originating system name of the MLS provider is shown in the listing information on each listing page. Real estate listings held by brokerage firms other than Cribz contain detailed information about them, including the name of the listing brokers. All information is deemed reliable but not guaranteed and should be independently verified. All properties are subject to prior sale, change, or withdrawal. Neither listing broker(s) nor Cribz shall be responsible for any typographical errors, misinformation, or misprints and shall be held totally harmless.
IDX information is provided exclusively for consumers’ personal non-commercial use, may not be used for any purpose other than to identify prospective properties consumers may be interested in purchasing. The data is deemed reliable but is not guaranteed by MLS GRID, and the use of the MLS GRID Data may be subject to an end user license agreement prescribed by the Member Participant’s applicable MLS, if any, and as amended from time to time.
Based on information submitted to the MLS GRID. All data is obtained from various sources and may not have been verified by broker or MLS GRID. Supplied Open House Information is subject to change without notice. All information should be independently reviewed and verified for accuracy. Properties may or may not be listed by the office/agent presenting the information.
The Digital Millennium Copyright Act of 1998, 17 U.S.C. § 512 (the “DMCA”) provides recourse for copyright owners who believe that material appearing on the Internet infringes their rights under U.S. copyright law. If you believe in good faith that any content or material made available in connection with our website or services infringes your copyright, you (or your agent) may send us a notice requesting that the content or material be removed, or access to it blocked. Notices must be sent in writing by email to the contact page of this website.
The DMCA requires that your notice of alleged copyright infringement include the following information: (1) description of the copyrighted work that is the subject of claimed infringement; (2) description of the alleged infringing content and information sufficient to permit us to locate the content; (3) contact information for you, including your address, telephone number, and email address; (4) a statement by you that you have a good faith belief that the content in the manner complained of is not authorized by the copyright owner, or its agent, or by the operation of any law; (5) a statement by you, signed under penalty of perjury, that the information in the notification is accurate and that you have the authority to enforce the copyrights that are claimed to be infringed; and (6) a physical or electronic signature of the copyright owner or a person authorized to act on the copyright owner’s behalf. Failure to include all of the above information may result in the delay of the processing of your complaint.





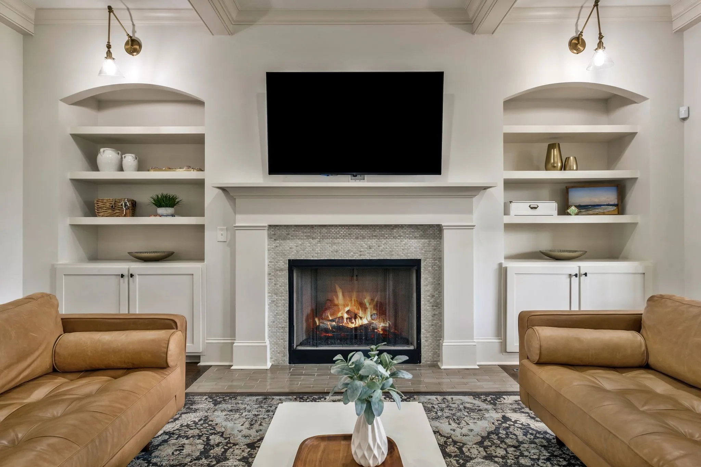
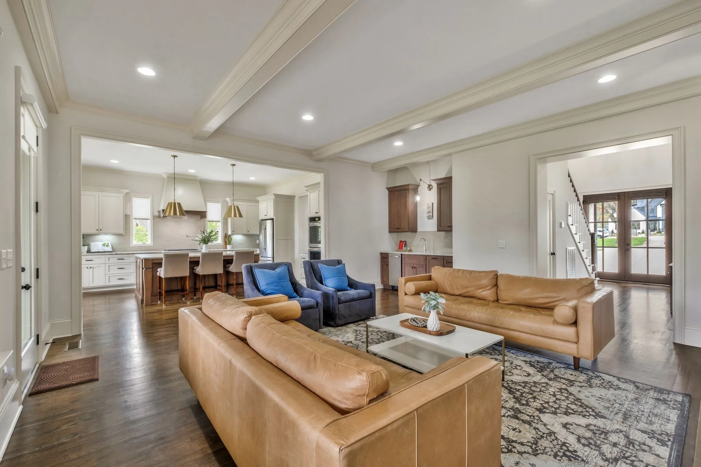
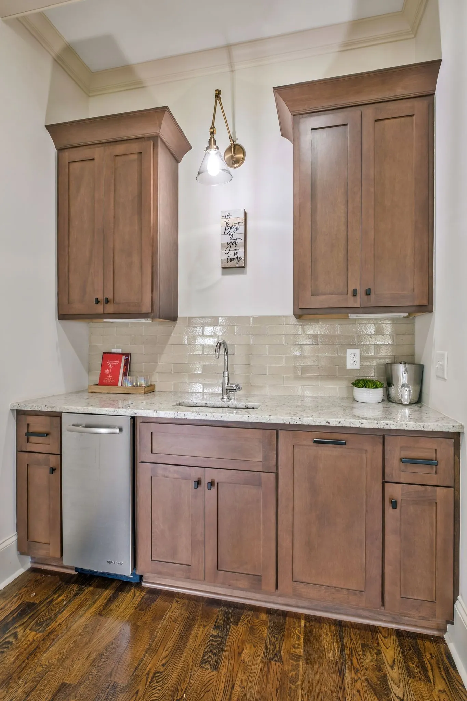
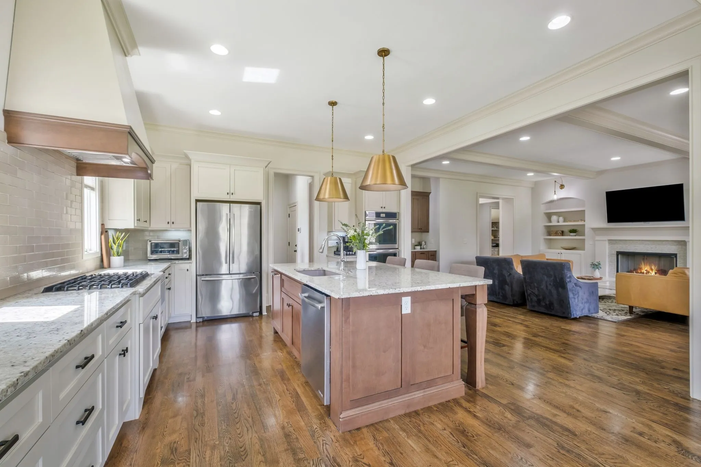

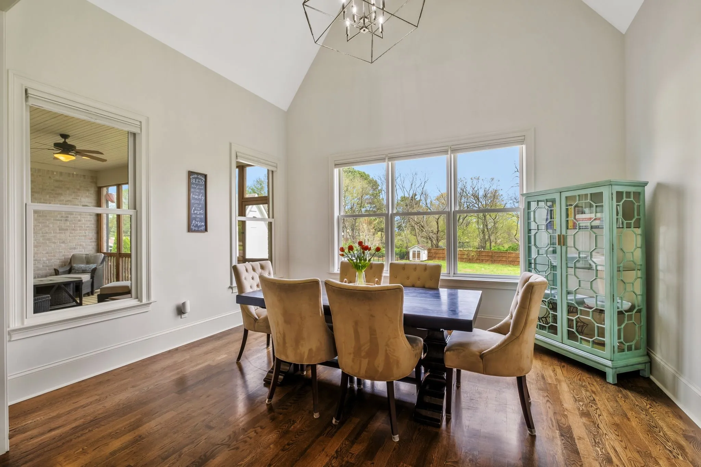




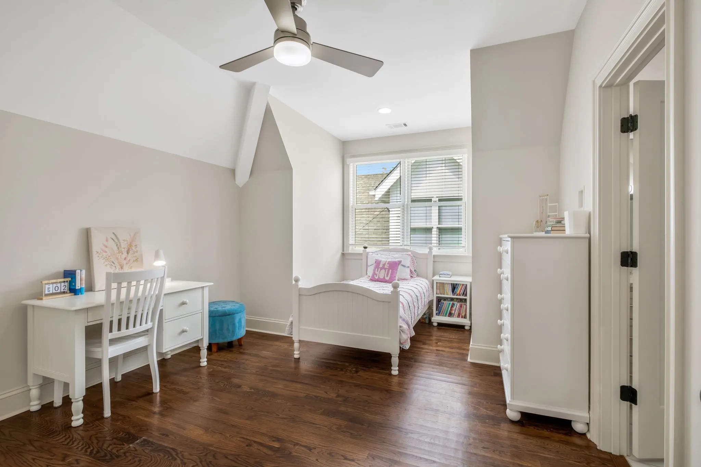


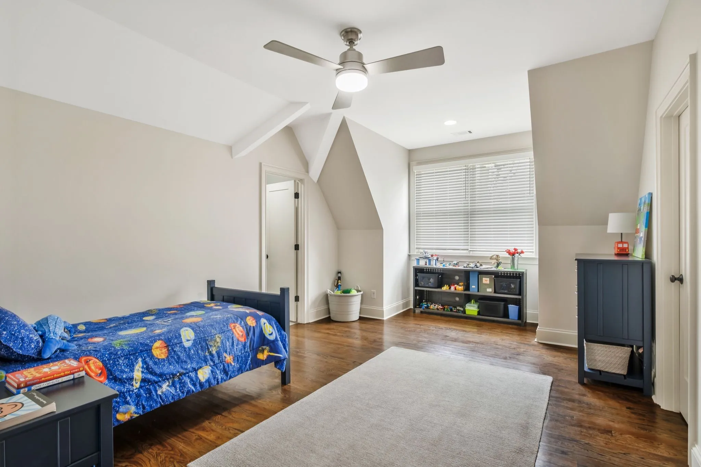
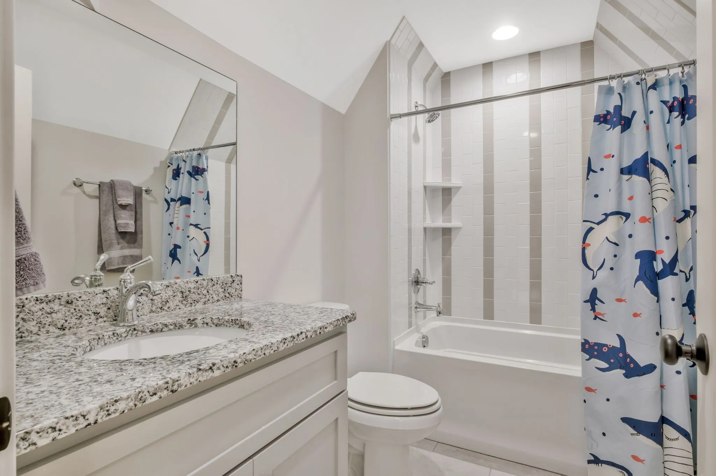
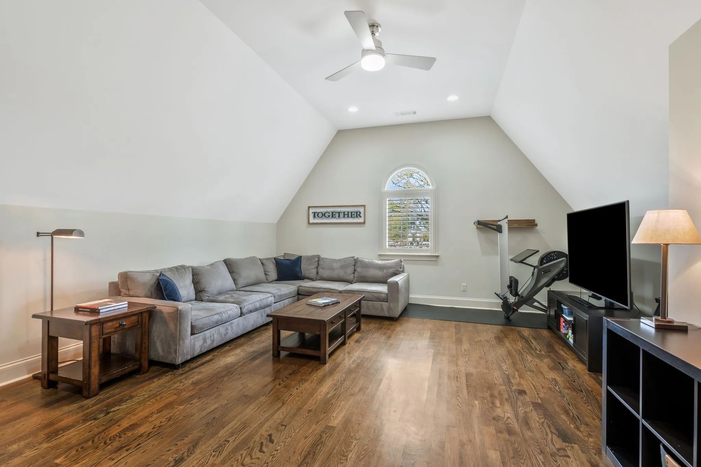

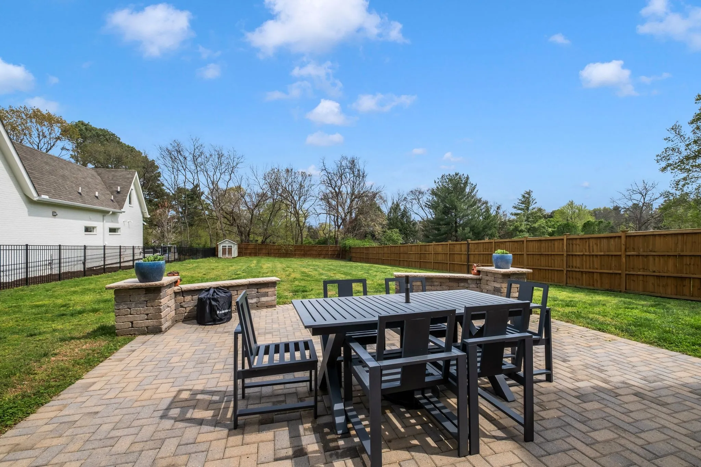

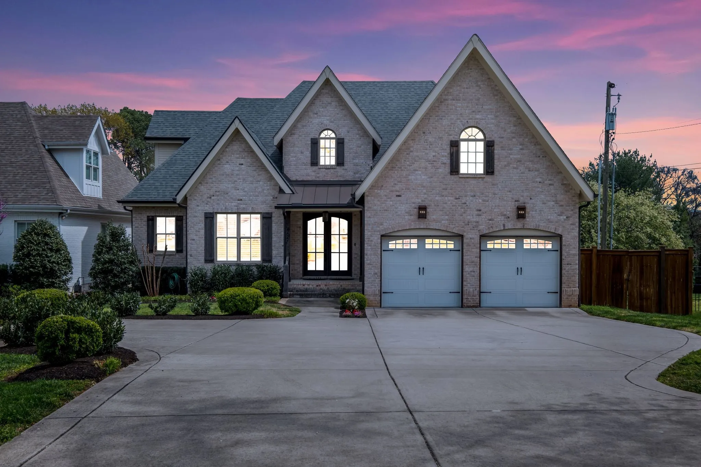
 Homeboy's Advice
Homeboy's Advice