1241 Old Hickory Blvd, Brentwood, Tennessee 37027
TN, Brentwood-
Canceled Status
-
193 Days Off Market Sorry Charlie 🙁
-
Residential Property Type
-
3 Beds Total Bedrooms
-
3 Baths Full + Half Bathrooms
-
2209 Total Sqft $294/sqft
-
0.69 Acres Lot/Land Size
-
1985 Year Built
-
Mortgage Wizard 3000 Advanced Breakdown
Mountain-like, cozy retreat in the heart of Brentwood!
Have you been searching for that one-of-a-kind home that feels like a vacation retreat—yet still right in the heart of Brentwood? Welcome to this unique end-unit gem, nestled on over 2/3 of an acre in a private, very exclusive enclave surrounded by mature trees and lush greenspace. No other townhome or HPR community in the area offers the peace and quiet or the forest-like setting that this sweet neighborhood does. With only three neighbors and no HOA, this serene setting offers the feel of a mountain getaway while being minutes from everything. Step inside to discover a bright, open floor plan filled with natural light and charm. The professionally designed, entertainer’s kitchen features a large working island, double ovens, a smart cooking triangle, and a cozy nook perfect for baking or your dream coffee bar.
Upstairs, all three oversized bedrooms overlook the surrounding treetops. The primary suite boasts a vaulted ceiling and direct access to the wraparound, covered porch—a perfect spot to relax year-round. Both upstairs bathrooms have been recently renovated.
Freshly painted throughout, this lovingly maintained home is truly move-in ready. The fenced backyard is ideal for pets and children, while the private, park-like front-yard and firepit set the stage for cozy gatherings with family, friends, and neighbors.
Priced $88,000 less than a recent independent appraisal!
ADDITIONAL HIGHLIGHTS:
*Located just minutes from Radnor Lake (2.3 miles), Cheekwood, Percy Warner Park, shopping, restaurants, and interstate access.
*Includes part of the open space in front (and the shed!) as part of the property.
*All major systems have been updated: roof, skylight, water heater, HVAC, siding.
*Encapsulated crawlspace for added peace of mind.
*Please note: Stained glass window panels in the living room do not convey.
- Property Type: Residential
- Listing Type: For Sale
- MLS #: 2814042
- Price: $650,000
- Half Bathrooms: 1
- Full Bathrooms: 2
- Square Footage: 2,209 Sqft
- Year Built: 1985
- Lot Area: 0.69 Acre
- Office Name: Adaro Realty
- Agent Name: Julie Wisby
- Property Attached: Yes
- Property Sub Type: Zero Lot Line
- Roof: Shingle
- Listing Status: Canceled
- Street Number: 1241
- Street: Old Hickory Blvd
- City Brentwood
- State TN
- Zipcode 37027
- County Davidson County, TN
- Subdivision James N Stansell Jr Property
- Longitude: W87° 10' 47.1''
- Latitude: N36° 2' 25.4''
- Directions: USE GPS or Old Hickory Blvd west, left onto driveway for 1241 and property is last one on the street. There are 4 units total
-
Heating System Central, Natural Gas
-
Cooling System Central Air, Electric
-
Basement None, Crawl Space
-
Patio Covered, Patio, Deck
-
Parking Garage Faces Front
-
Utilities Electricity Available, Water Available, Natural Gas Available
-
Architectural Style Contemporary
-
Fireplaces Total 1
-
Flooring Wood, Carpet, Tile, Other
-
Sewer Public Sewer
-
Cooktop
-
Electric Oven
-
Double Oven
- Elementary School: Percy Priest Elementary
- Middle School: John Trotwood Moore Middle
- High School: Hillsboro Comp High School
- Water Source: Public
- Attached Garage: Yes
- Building Size: 2,209 Sqft
- Construction Materials: Wood Siding
- Garage: 2 Spaces
- Levels: Two
- Lot Size Dimensions: 74 X 499
- On Market Date: April 11th, 2025
- Previous Price: $714,900
- Stories: 2
- Annual Tax Amount: $2,986
- Mls Status: Canceled
- Originating System Name: RealTracs
- Special Listing Conditions: Standard
- Modification Timestamp: Aug 1st, 2025 @ 4:11am
- Status Change Timestamp: Aug 1st, 2025 @ 4:10am

MLS Source Origin Disclaimer
The data relating to real estate for sale on this website appears in part through an MLS API system, a voluntary cooperative exchange of property listing data between licensed real estate brokerage firms in which Cribz participates, and is provided by local multiple listing services through a licensing agreement. The originating system name of the MLS provider is shown in the listing information on each listing page. Real estate listings held by brokerage firms other than Cribz contain detailed information about them, including the name of the listing brokers. All information is deemed reliable but not guaranteed and should be independently verified. All properties are subject to prior sale, change, or withdrawal. Neither listing broker(s) nor Cribz shall be responsible for any typographical errors, misinformation, or misprints and shall be held totally harmless.
IDX information is provided exclusively for consumers’ personal non-commercial use, may not be used for any purpose other than to identify prospective properties consumers may be interested in purchasing. The data is deemed reliable but is not guaranteed by MLS GRID, and the use of the MLS GRID Data may be subject to an end user license agreement prescribed by the Member Participant’s applicable MLS, if any, and as amended from time to time.
Based on information submitted to the MLS GRID. All data is obtained from various sources and may not have been verified by broker or MLS GRID. Supplied Open House Information is subject to change without notice. All information should be independently reviewed and verified for accuracy. Properties may or may not be listed by the office/agent presenting the information.
The Digital Millennium Copyright Act of 1998, 17 U.S.C. § 512 (the “DMCA”) provides recourse for copyright owners who believe that material appearing on the Internet infringes their rights under U.S. copyright law. If you believe in good faith that any content or material made available in connection with our website or services infringes your copyright, you (or your agent) may send us a notice requesting that the content or material be removed, or access to it blocked. Notices must be sent in writing by email to the contact page of this website.
The DMCA requires that your notice of alleged copyright infringement include the following information: (1) description of the copyrighted work that is the subject of claimed infringement; (2) description of the alleged infringing content and information sufficient to permit us to locate the content; (3) contact information for you, including your address, telephone number, and email address; (4) a statement by you that you have a good faith belief that the content in the manner complained of is not authorized by the copyright owner, or its agent, or by the operation of any law; (5) a statement by you, signed under penalty of perjury, that the information in the notification is accurate and that you have the authority to enforce the copyrights that are claimed to be infringed; and (6) a physical or electronic signature of the copyright owner or a person authorized to act on the copyright owner’s behalf. Failure to include all of the above information may result in the delay of the processing of your complaint.

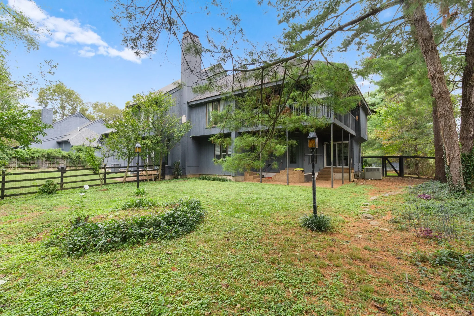

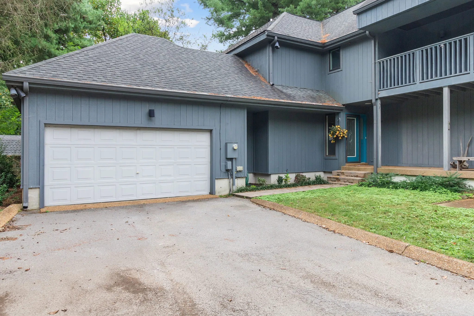
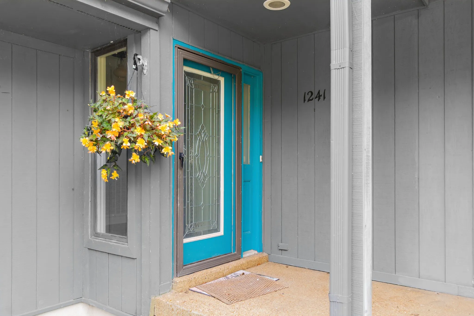
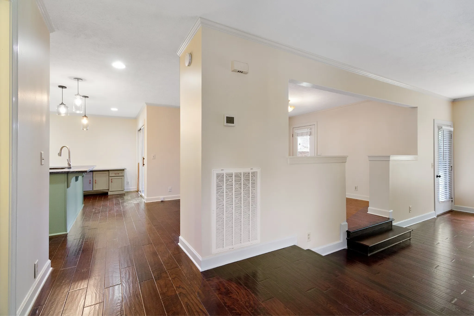
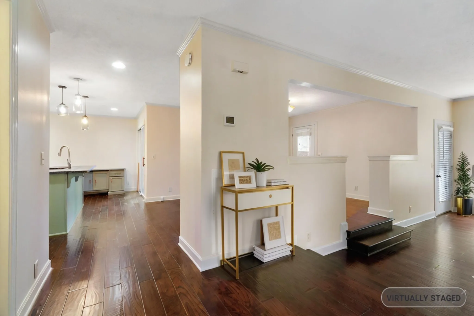

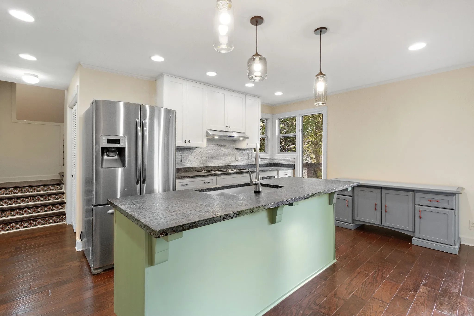
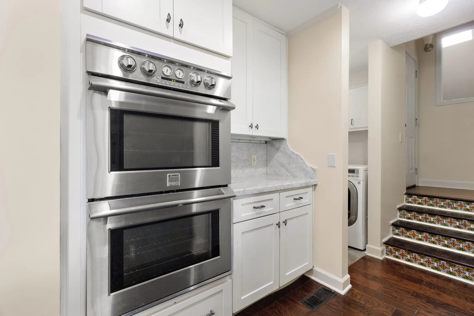
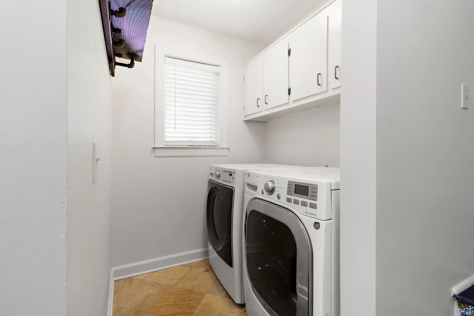

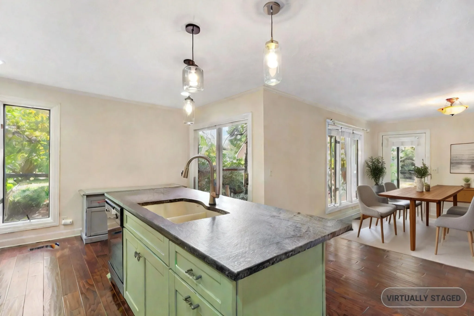
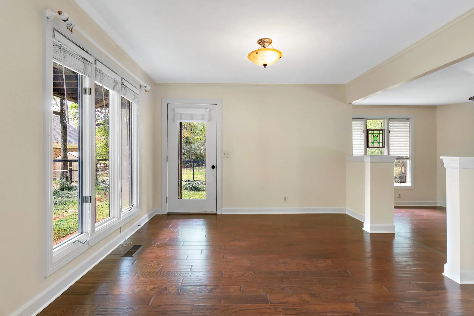
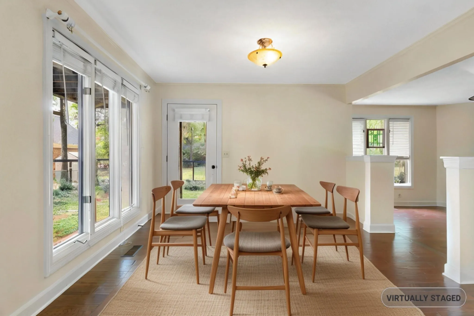

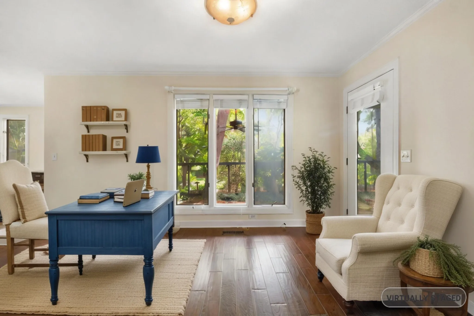
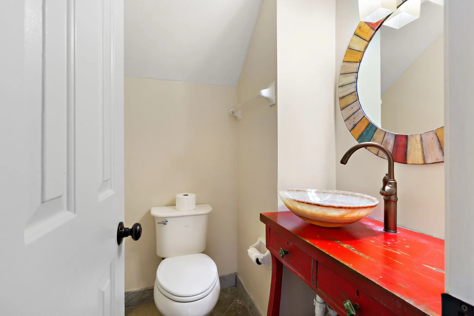



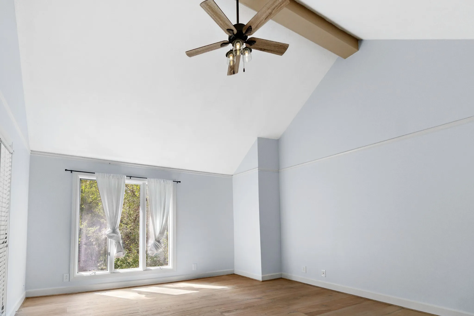

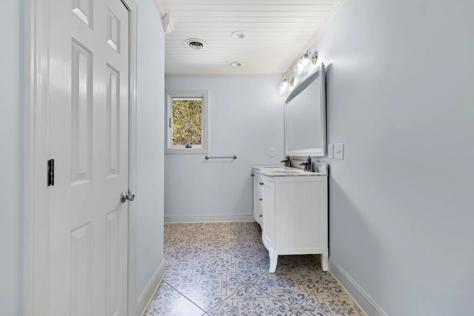
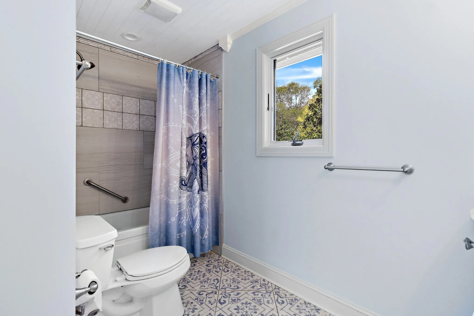

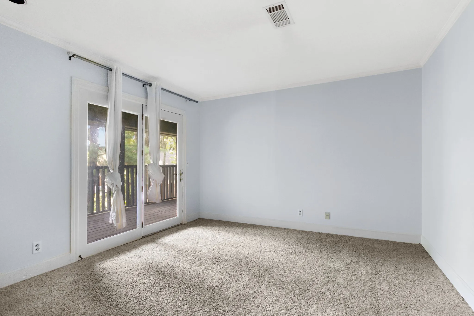
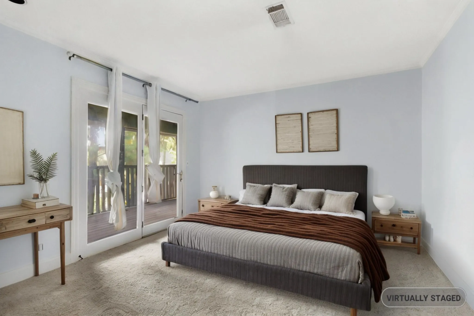
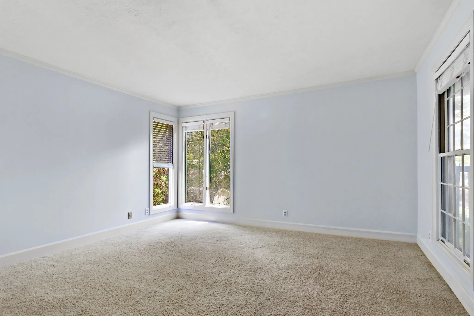
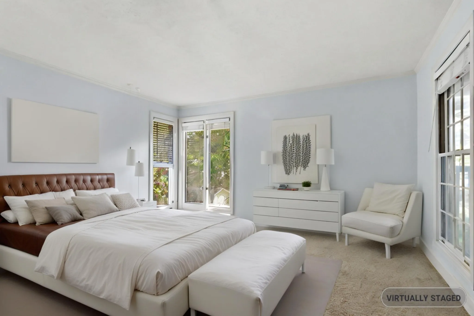
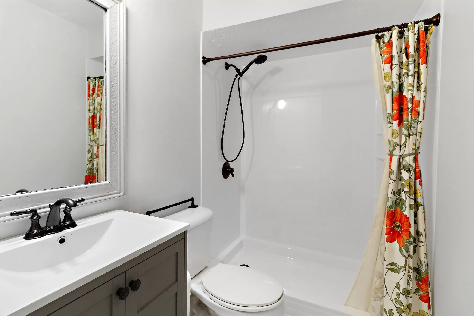

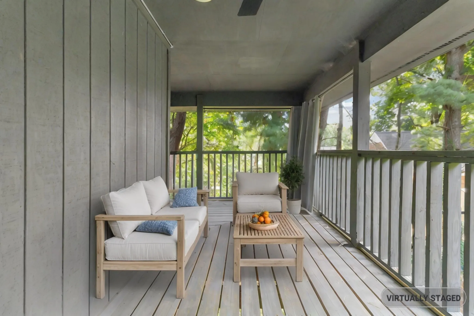

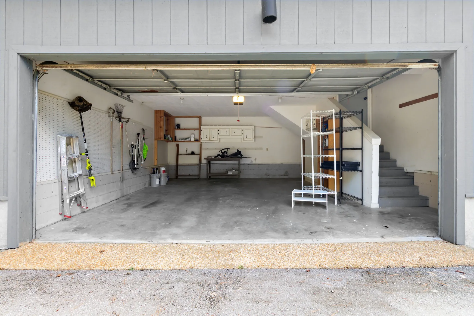
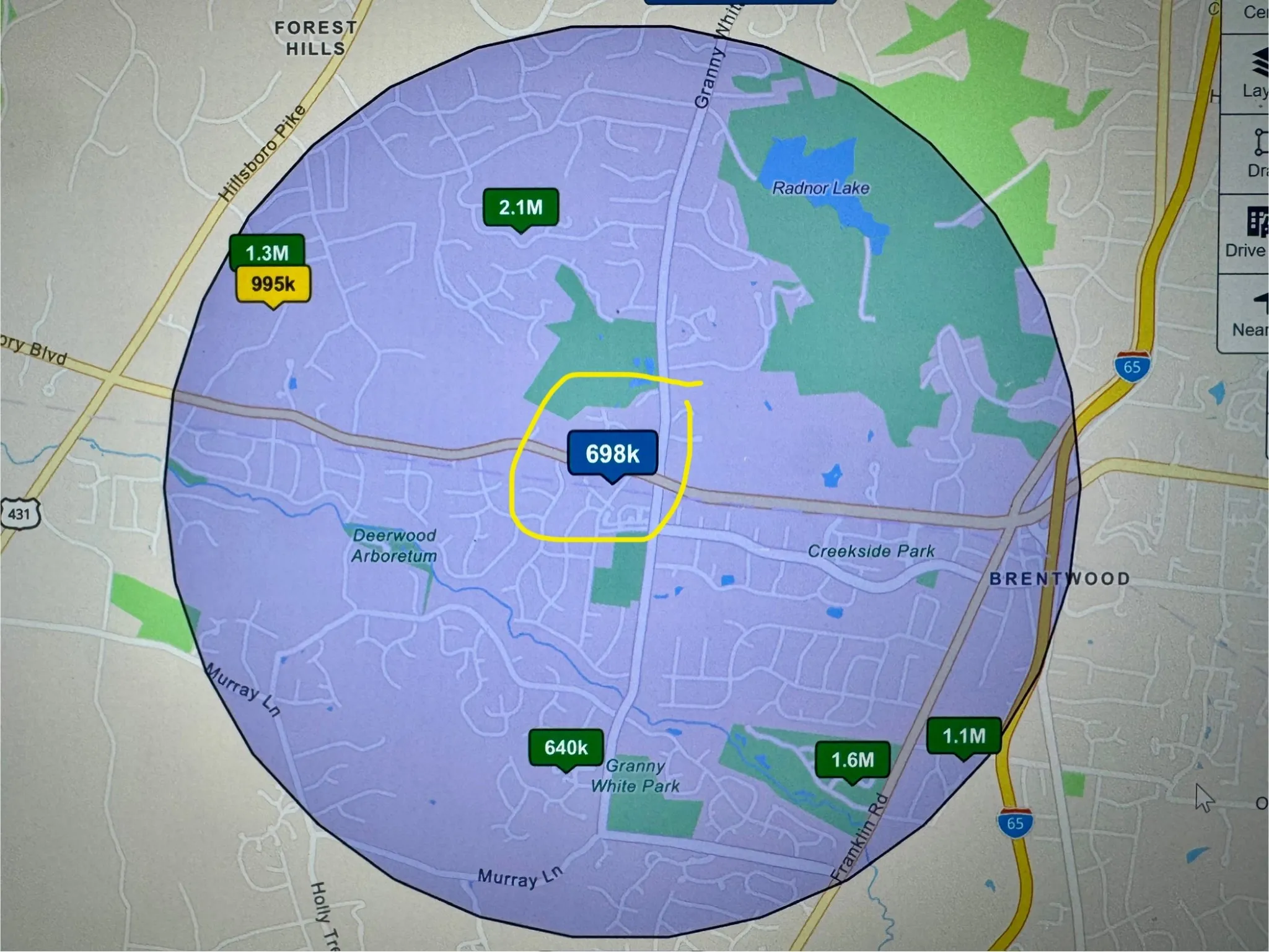
 Homeboy's Advice
Homeboy's Advice