2017 Stonebrook Cir, Mount Juliet, Tennessee 37122
TN, Mount Juliet-
Closed Status
-
233 Days Off Market Sorry Charlie 🙁
-
Residential Property Type
-
4 Beds Total Bedrooms
-
2 Baths Full + Half Bathrooms
-
2330 Total Sqft $240/sqft
-
0.17 Acres Lot/Land Size
-
2011 Year Built
-
Mortgage Wizard 3000 Advanced Breakdown
NEW paint throughout including the garage!!! Great location in the heart of Mt. Juliet and near Mt. Juliet High School, this 4 bedroom, 2 bath home in the lovely Stonehollow community is waiting for you to make it yours!!!! ALL NEW carpet in the 3 bedrooms on the main level (installed 3/21/2025), one bedroom upstairs. hardwoods, alarm system, ring camera, crown molding, blinds, wainscoting, granite, fireplace, kitchen backsplash, tile in kitchen, fenced backyard, screened in lanai, 2 car attached Newly painted and power-washed garage, storage, NEW carpet upstairs installed 12/2024, tray ceiling in owners bedrooms, separate tub/shower in owners bath, comfort height vanities, walk-in closet, additional safety breaker on electrical panel, neutral paint, HVAC 4 yrs old, gas logs 4 1/2 yrs old, Local company does checkups on HVAC, gas water heater – 3 yrs old, fridge – 2 yrs old. Clean and Lovingly maintained – single owner!!!!
- Property Type: Residential
- Listing Type: For Sale
- MLS #: 2814303
- Price: $560,000
- Full Bathrooms: 2
- Square Footage: 2,330 Sqft
- Year Built: 2011
- Lot Area: 0.17 Acre
- Office Name: eXp Realty
- Agent Name: Jessica Huggett
- Property Sub Type: Single Family Residence
- Roof: Shingle
- Listing Status: Closed
- Street Number: 2017
- Street: Stonebrook Cir
- City Mount Juliet
- State TN
- Zipcode 37122
- County Wilson County, TN
- Subdivision Stonehollow Sub Ph 3 Sec 2
- Longitude: W87° 30' 48.8''
- Latitude: N36° 13' 3.1''
- Directions: From Nashville: Take I-40 East to Exit 229B, Golden Bear Gateway towards Mt. Juliet High School. Stonehollow is the first community on the right hand side past the high school. Turn rt. onto Stonehollow and turn Rt. onto Stonebrook Circle. 2017 on left
-
Heating System Natural Gas, Forced Air, Furnace
-
Cooling System Central Air, Electric
-
Basement Slab
-
Fence Back Yard
-
Fireplace Gas, Family Room
-
Patio Patio, Screened
-
Parking Garage Door Opener, Garage Faces Front
-
Utilities Electricity Available, Water Available
-
Fireplaces Total 1
-
Flooring Wood, Carpet, Tile
-
Laundry Features Electric Dryer Hookup, Washer Hookup
-
Sewer Public Sewer
-
Dishwasher
-
Microwave
-
Refrigerator
-
Dryer
-
Washer
-
Disposal
-
Electric Oven
-
Electric Range
- Elementary School: Stoner Creek Elementary
- Middle School: West Wilson Middle School
- High School: Mt. Juliet High School
- Water Source: Public
- Association Amenities: Pool,Sidewalks,Underground Utilities,Trail(s)
- Attached Garage: Yes
- Building Size: 2,330 Sqft
- Construction Materials: Brick, Stone
- Garage: 2 Spaces
- Levels: One
- Lot Features: Level
- Lot Size Dimensions: 65 X 120.95
- On Market Date: April 6th, 2025
- Previous Price: $570,900
- Stories: 2
- Association Fee: $45
- Association Fee Frequency: Monthly
- Association Fee Includes: Recreation Facilities
- Association: Yes
- Annual Tax Amount: $1,825
- Mls Status: Closed
- Originating System Name: RealTracs
- Special Listing Conditions: Standard
- Modification Timestamp: Jul 3rd, 2025 @ 1:39am
- Status Change Timestamp: Jul 3rd, 2025 @ 1:37am

MLS Source Origin Disclaimer
The data relating to real estate for sale on this website appears in part through an MLS API system, a voluntary cooperative exchange of property listing data between licensed real estate brokerage firms in which Cribz participates, and is provided by local multiple listing services through a licensing agreement. The originating system name of the MLS provider is shown in the listing information on each listing page. Real estate listings held by brokerage firms other than Cribz contain detailed information about them, including the name of the listing brokers. All information is deemed reliable but not guaranteed and should be independently verified. All properties are subject to prior sale, change, or withdrawal. Neither listing broker(s) nor Cribz shall be responsible for any typographical errors, misinformation, or misprints and shall be held totally harmless.
IDX information is provided exclusively for consumers’ personal non-commercial use, may not be used for any purpose other than to identify prospective properties consumers may be interested in purchasing. The data is deemed reliable but is not guaranteed by MLS GRID, and the use of the MLS GRID Data may be subject to an end user license agreement prescribed by the Member Participant’s applicable MLS, if any, and as amended from time to time.
Based on information submitted to the MLS GRID. All data is obtained from various sources and may not have been verified by broker or MLS GRID. Supplied Open House Information is subject to change without notice. All information should be independently reviewed and verified for accuracy. Properties may or may not be listed by the office/agent presenting the information.
The Digital Millennium Copyright Act of 1998, 17 U.S.C. § 512 (the “DMCA”) provides recourse for copyright owners who believe that material appearing on the Internet infringes their rights under U.S. copyright law. If you believe in good faith that any content or material made available in connection with our website or services infringes your copyright, you (or your agent) may send us a notice requesting that the content or material be removed, or access to it blocked. Notices must be sent in writing by email to the contact page of this website.
The DMCA requires that your notice of alleged copyright infringement include the following information: (1) description of the copyrighted work that is the subject of claimed infringement; (2) description of the alleged infringing content and information sufficient to permit us to locate the content; (3) contact information for you, including your address, telephone number, and email address; (4) a statement by you that you have a good faith belief that the content in the manner complained of is not authorized by the copyright owner, or its agent, or by the operation of any law; (5) a statement by you, signed under penalty of perjury, that the information in the notification is accurate and that you have the authority to enforce the copyrights that are claimed to be infringed; and (6) a physical or electronic signature of the copyright owner or a person authorized to act on the copyright owner’s behalf. Failure to include all of the above information may result in the delay of the processing of your complaint.

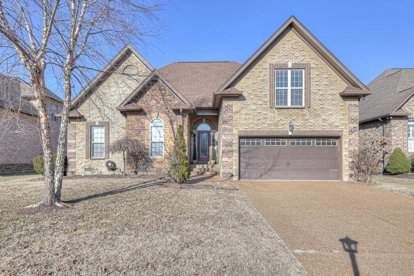
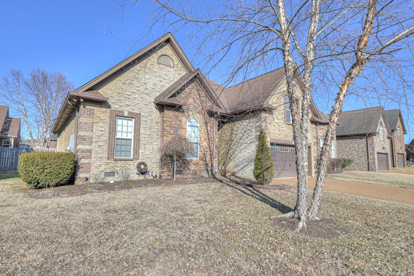
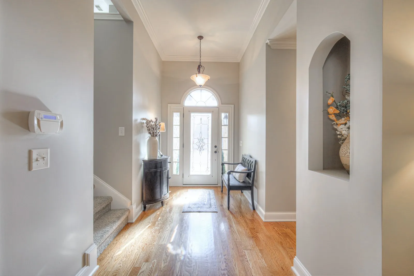

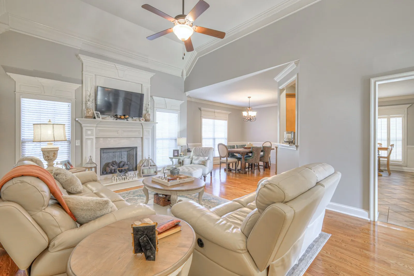
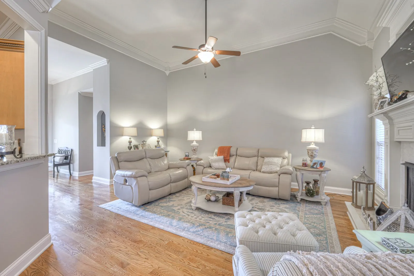

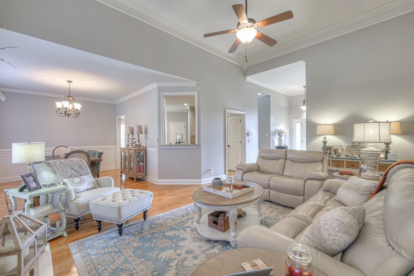
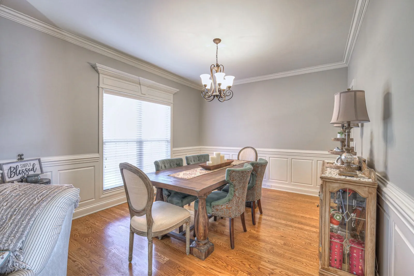
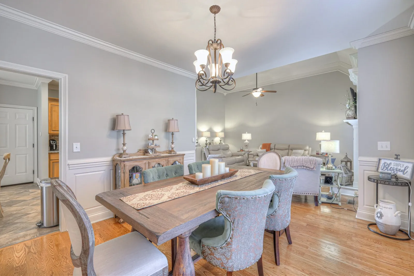
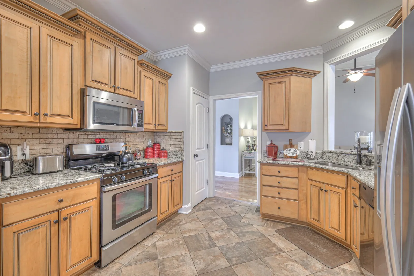




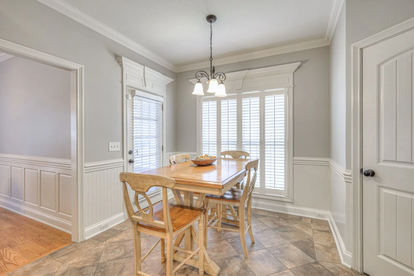
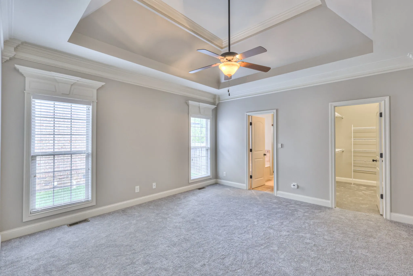

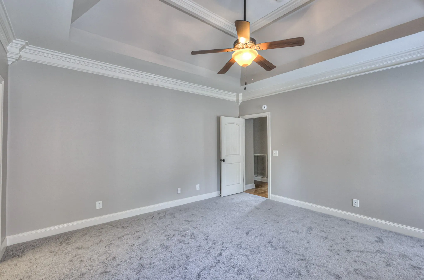
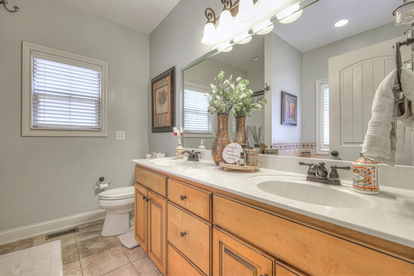
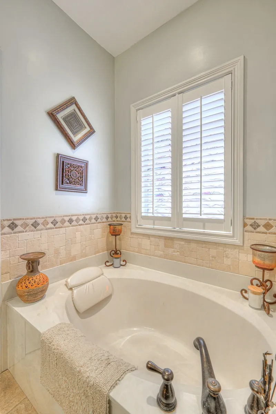
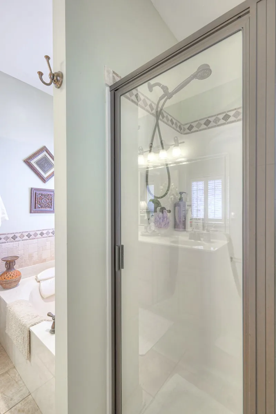
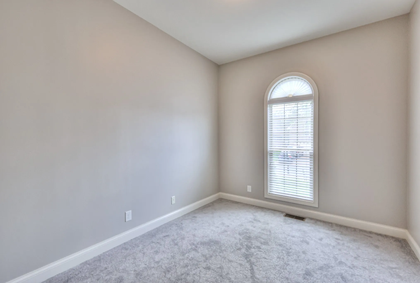
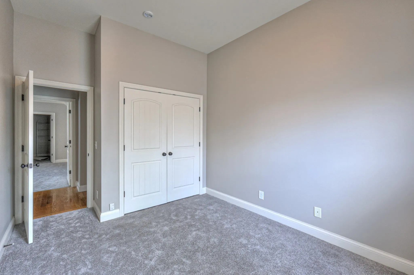
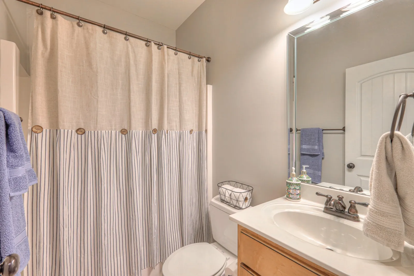

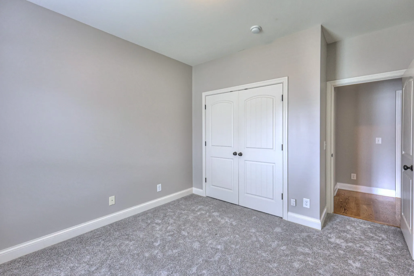
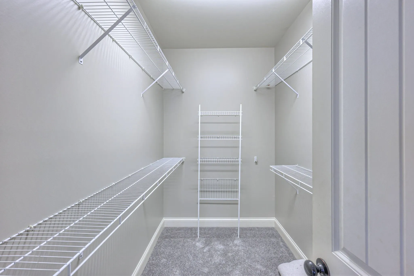
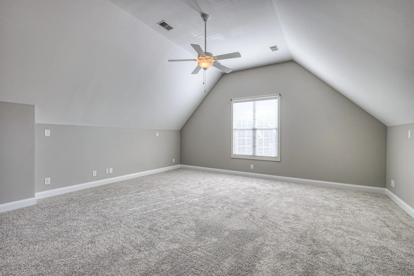
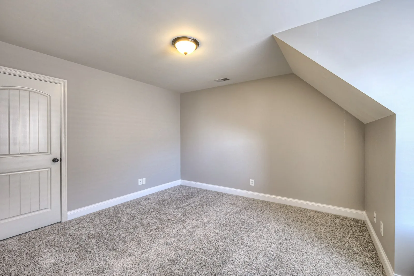
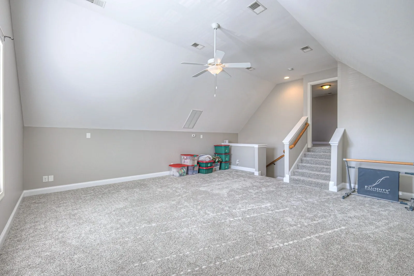
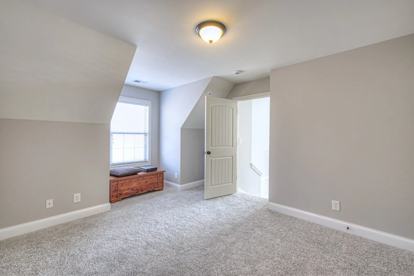
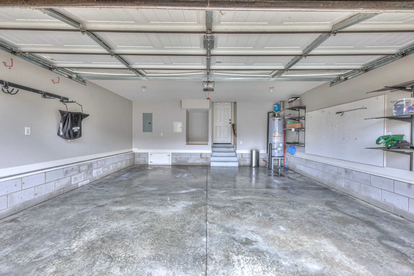

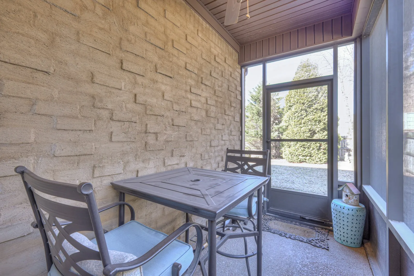
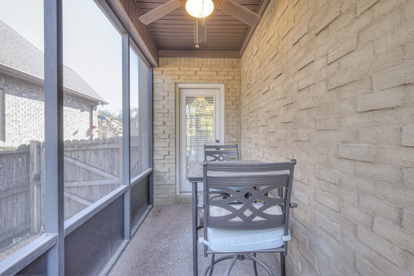
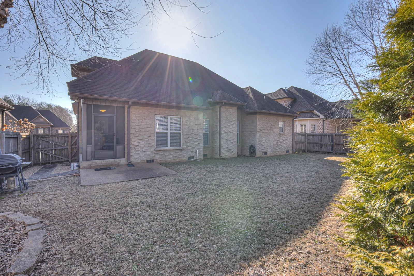
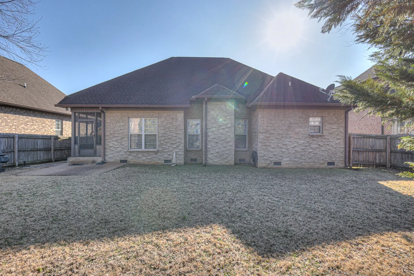

 Homeboy's Advice
Homeboy's Advice