457 Buckwood Avenue, E
TN, Thompsons Station-
Canceled Status
-
295 Days Off Market Sorry Charlie 🙁
-
Residential Property Type
-
3 Beds Total Bedrooms
-
4 Baths Full + Half Bathrooms
-
2495 Total Sqft $253/sqft
-
2025 Year Built
-
Mortgage Wizard 3000 Advanced Breakdown
The Hermitage 2-story plan has 3 beds with primary bed down. ALL bedrooms have attached full baths! Gas Fireplace and Hardwoods throughout first floor and 2nd floor hallway. Gourmet Kitchen with gas cooktop. Blinds on all windows! HUGE, and I mean HUGE bonus room, separate dining room, first floor office w/ 8′ glass doors, & open concept great room and kitchen. Two car attached garage, 10′ ceilings on 1st floor, First Floor laundry room w/ sink, quartz countertops, tile in full baths and laundry, tile backsplash,. Covered front and Back Porch. This one has it all! April incentive being offered is $10k towards closing costs w/ using builders preferred lender and title company and see attached
- Property Type: Residential
- Listing Type: For Sale
- MLS #: 2815299
- Price: $632,406
- Half Bathrooms: 1
- Full Bathrooms: 3
- Square Footage: 2,495 Sqft
- Year Built: 2025
- Office Name: Dream Finders Holdings, LLC
- Agent Name: Carolyn DiLoreto
- New Construction: Yes
- Property Attached: Yes
- Property Sub Type: Townhouse
- Listing Status: Canceled
- Street Number: 457
- Street: Buckwood Avenue
- City Thompsons Station
- State TN
- Zipcode 37179
- County Williamson County, TN
- Subdivision Emberly
- Longitude: W82° 23' 29.4''
- Latitude: N26° 32' 31.3''
- Directions: From I-65 - Exit 55 West, 2.7 Miles to Emberly Place. OR Plug 2640 Buckner Road Thompson's Station into GPS
- Street Dir Suffix: E
-
Heating System Central, Natural Gas
-
Cooling System Central Air, Ceiling Fan(s)
-
Basement Slab
-
Fireplace Gas, Great Room
-
Patio Covered, Patio, Porch
-
Parking Garage Door Opener, Garage Faces Front
-
Utilities Water Available
-
Architectural Style Contemporary
-
Fireplaces Total 1
-
Flooring Laminate, Carpet, Tile
-
Interior Features Open Floorplan, Walk-In Closet(s), Primary Bedroom Main Floor, High Ceilings, High Speed Internet, Entrance Foyer, Ceiling Fan(s), Extra Closets
-
Laundry Features Electric Dryer Hookup, Washer Hookup
-
Sewer Public Sewer
-
Cooktop
-
Gas Range
-
Built-In Electric Oven
- Elementary School: Heritage Elementary
- Middle School: Heritage Middle School
- High School: Independence High School
- Water Source: Public
- Association Amenities: Dog Park,Playground,Sidewalks,Underground Utilities
- Attached Garage: Yes
- Building Size: 2,495 Sqft
- Construction Materials: Brick, Fiber Cement, Masonite
- Garage: 2 Spaces
- Levels: Two
- Lot Features: Cul-De-Sac
- On Market Date: April 8th, 2025
- Previous Price: $632,406
- Stories: 2
- Association Fee: $225
- Association Fee Frequency: Monthly
- Association Fee Includes: Trash, Maintenance Grounds
- Association: Yes
- Annual Tax Amount: $3,400
- Mls Status: Canceled
- Originating System Name: RealTracs
- Special Listing Conditions: Standard
- Modification Timestamp: Apr 17th, 2025 @ 10:20pm
- Status Change Timestamp: Apr 17th, 2025 @ 10:18pm

MLS Source Origin Disclaimer
The data relating to real estate for sale on this website appears in part through an MLS API system, a voluntary cooperative exchange of property listing data between licensed real estate brokerage firms in which Cribz participates, and is provided by local multiple listing services through a licensing agreement. The originating system name of the MLS provider is shown in the listing information on each listing page. Real estate listings held by brokerage firms other than Cribz contain detailed information about them, including the name of the listing brokers. All information is deemed reliable but not guaranteed and should be independently verified. All properties are subject to prior sale, change, or withdrawal. Neither listing broker(s) nor Cribz shall be responsible for any typographical errors, misinformation, or misprints and shall be held totally harmless.
IDX information is provided exclusively for consumers’ personal non-commercial use, may not be used for any purpose other than to identify prospective properties consumers may be interested in purchasing. The data is deemed reliable but is not guaranteed by MLS GRID, and the use of the MLS GRID Data may be subject to an end user license agreement prescribed by the Member Participant’s applicable MLS, if any, and as amended from time to time.
Based on information submitted to the MLS GRID. All data is obtained from various sources and may not have been verified by broker or MLS GRID. Supplied Open House Information is subject to change without notice. All information should be independently reviewed and verified for accuracy. Properties may or may not be listed by the office/agent presenting the information.
The Digital Millennium Copyright Act of 1998, 17 U.S.C. § 512 (the “DMCA”) provides recourse for copyright owners who believe that material appearing on the Internet infringes their rights under U.S. copyright law. If you believe in good faith that any content or material made available in connection with our website or services infringes your copyright, you (or your agent) may send us a notice requesting that the content or material be removed, or access to it blocked. Notices must be sent in writing by email to the contact page of this website.
The DMCA requires that your notice of alleged copyright infringement include the following information: (1) description of the copyrighted work that is the subject of claimed infringement; (2) description of the alleged infringing content and information sufficient to permit us to locate the content; (3) contact information for you, including your address, telephone number, and email address; (4) a statement by you that you have a good faith belief that the content in the manner complained of is not authorized by the copyright owner, or its agent, or by the operation of any law; (5) a statement by you, signed under penalty of perjury, that the information in the notification is accurate and that you have the authority to enforce the copyrights that are claimed to be infringed; and (6) a physical or electronic signature of the copyright owner or a person authorized to act on the copyright owner’s behalf. Failure to include all of the above information may result in the delay of the processing of your complaint.

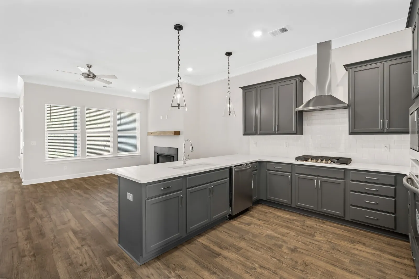

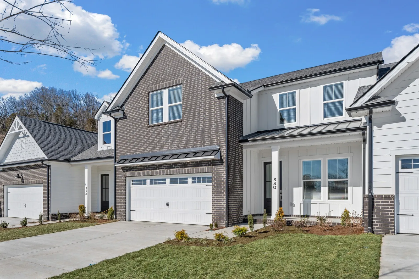



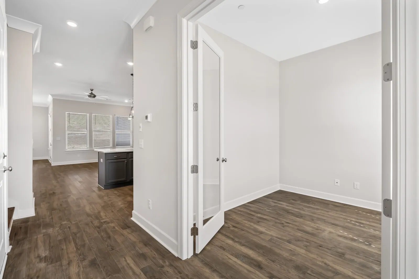

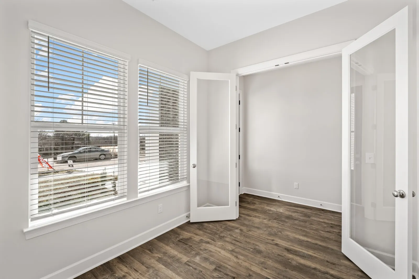
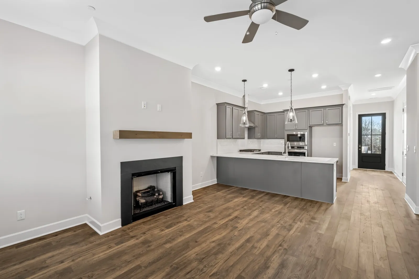
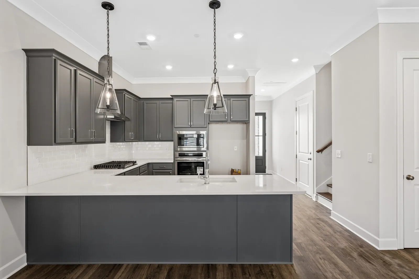
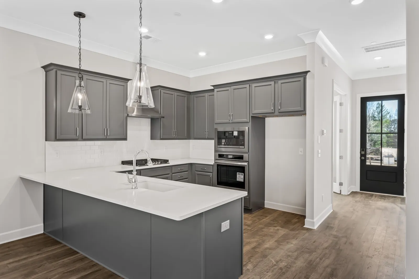

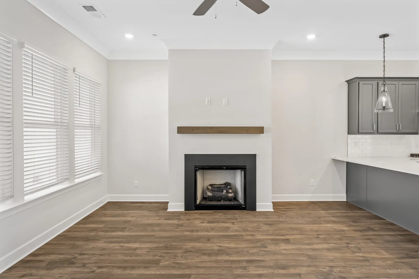
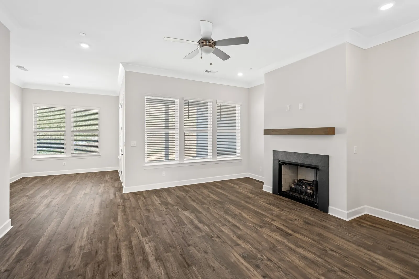
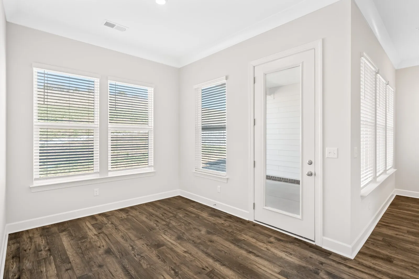
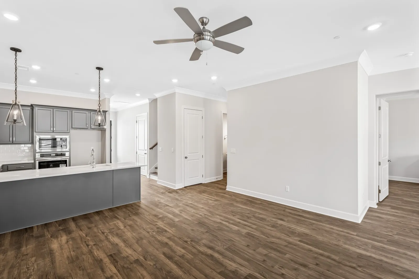
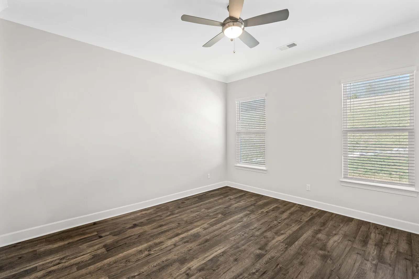
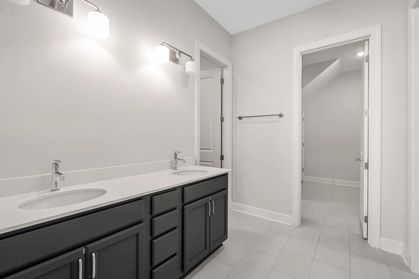
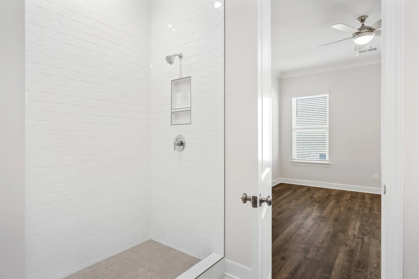

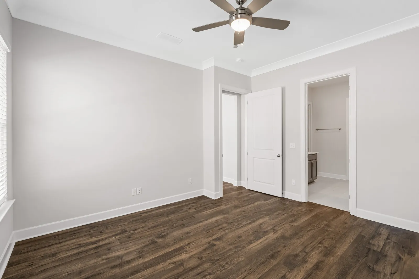
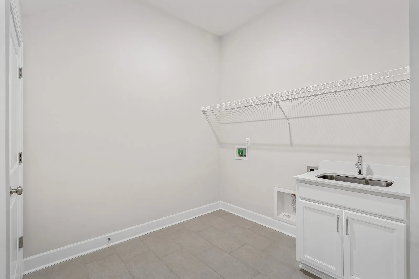
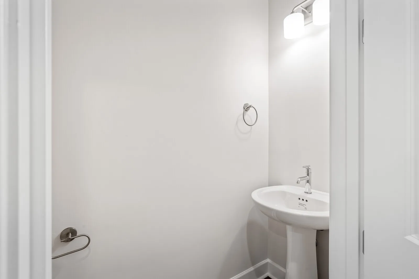
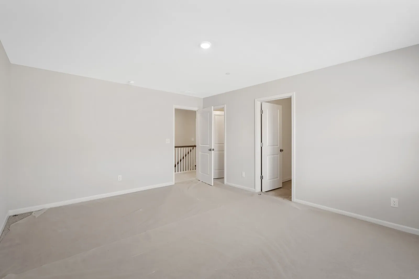
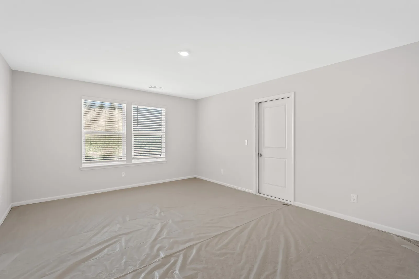
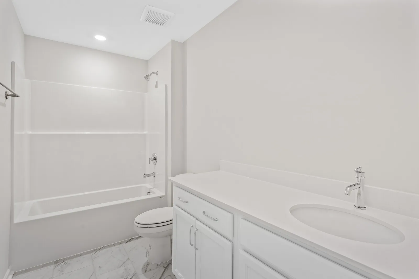
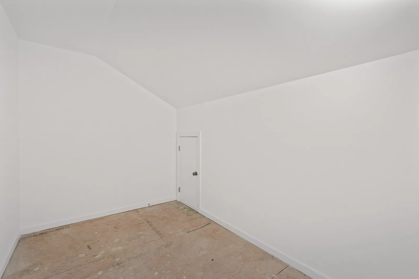
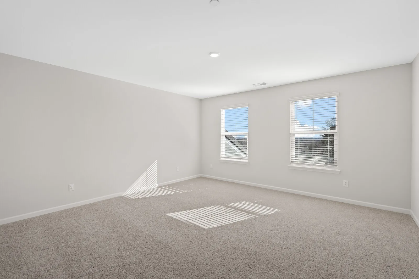
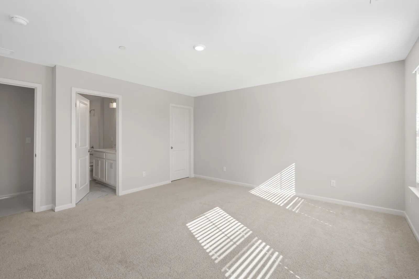

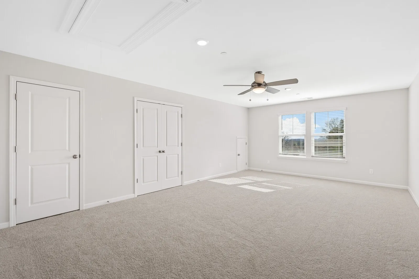

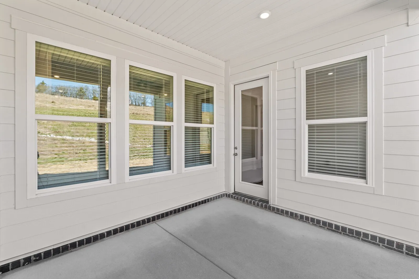

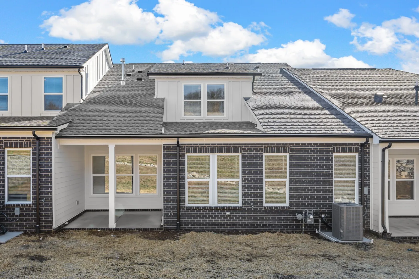
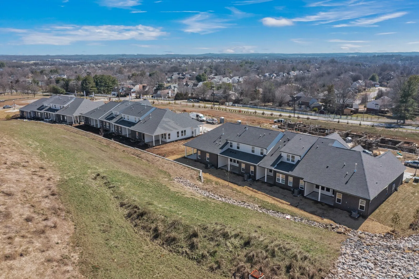
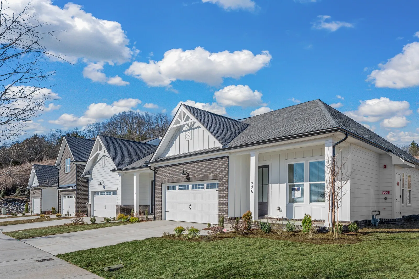
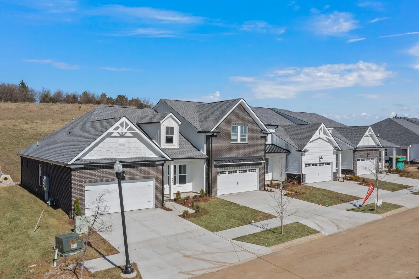
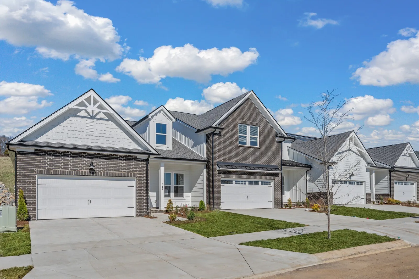
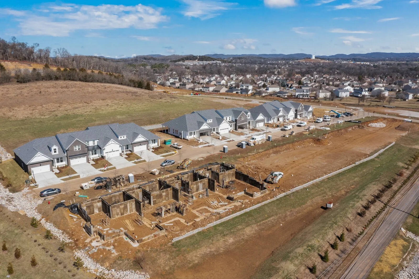

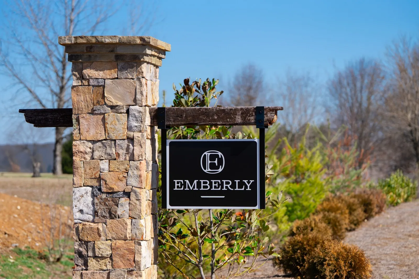

 Homeboy's Advice
Homeboy's Advice