3230 Sassafras Ln, Thompsons Station, Tennessee 37179
TN, Thompsons Station-
Closed Status
-
281 Days Off Market Sorry Charlie 🙁
-
Residential Lease Property Type
-
3 Beds Total Bedrooms
-
3 Baths Full + Half Bathrooms
-
1725 Total Sqft $2/sqft
-
2024 Year Built
-
Mortgage Wizard 3000 Advanced Breakdown
Showings begin 05/0125: 2024 Build, like NEW TOWNHOME in one of the most sought after communities in Williamson County. Gorgeous contemporary kitchen w/beautiful quartz countertops, neutral colored cabinets, large quartz island & stainless steel appliances. The open floor plan is great for entertaining, w/hardwood floors/tile on main, oversized living room w/separate dining room, half bath and natural light. You’ll find the large primary ensuite w/separate vanities, walk-in shower & walk-in closet, 2 secondary bedrooms, additional closets and the laundry room. Plus, an outside storage closet, additional storage available in the attic and garage. This community offers all the amenities including a Junior Olympic-sized Pool, Playgrounds, Walking trails, Guest Parking, Fire pits! Non-smoking home, no cats, dogs will be considered case-by-case with nonrefundable pet deposit(s). ALL OF THIS minutes from I-65, 840, restaurants, grocery, retail & other conveniences. 2 year lease discount available.
- Property Type: Residential Lease
- Listing Type: For Rent
- MLS #: 2815712
- Price: $3,000
- Half Bathrooms: 1
- Full Bathrooms: 2
- Square Footage: 1,725 Sqft
- Year Built: 2024
- Office Name: simpli HOM
- Agent Name: Bobbi Jo (Astorga) Barnes
- Property Attached: Yes
- Property Sub Type: Townhouse
- Listing Status: Closed
- Street Number: 3230
- Street: Sassafras Ln
- City Thompsons Station
- State TN
- Zipcode 37179
- County Williamson County, TN
- Subdivision Fields Of Canterbury Sec18
- Longitude: W87° 7' 46.9''
- Latitude: N35° 49' 8.4''
- Directions: From 165, Take I-840 W | Exit 28, Left on US-431 Lewisburg Pike | Left on Critz Lane | Right on Lioncrest Ln | R on Bramblewood Ln | Right on Sassafras Ln | Townhome is on the Left, no Sign in yard.
-
Heating System Central
-
Cooling System Central Air, Electric
-
Fence Partial
-
Patio Covered, Patio, Porch
-
Parking Driveway, Garage Faces Front, On Street
-
Utilities Water Available
-
Flooring Wood, Carpet, Tile
-
Interior Features Open Floorplan, Walk-In Closet(s), Smart Thermostat, High Speed Internet, Entrance Foyer, Ceiling Fan(s), Smart Camera(s)/Recording
-
Sewer Public Sewer
-
Dishwasher
-
Microwave
-
Refrigerator
-
Dryer
-
Washer
-
Disposal
-
Electric Oven
-
Electric Range
-
Stainless Steel Appliance(s)
-
ENERGY STAR Qualified Appliances
- Elementary School: Thompson's Station Elementary School
- Middle School: Thompson's Station Middle School
- High School: Independence High School
- Water Source: Public
- Association Amenities: Park,Playground,Pool,Sidewalks,Tennis Court(s),Underground Utilities,Trail(s)
- Attached Garage: Yes
- Building Size: 1,725 Sqft
- Garage: 1 Spaces
- Levels: Two
- On Market Date: April 9th, 2025
- Rent Includes: Association Fees
- Stories: 2
- Mls Status: Closed
- Originating System Name: RealTracs
- Modification Timestamp: May 2nd, 2025 @ 3:04am
- Status Change Timestamp: May 2nd, 2025 @ 3:03am

MLS Source Origin Disclaimer
The data relating to real estate for sale on this website appears in part through an MLS API system, a voluntary cooperative exchange of property listing data between licensed real estate brokerage firms in which Cribz participates, and is provided by local multiple listing services through a licensing agreement. The originating system name of the MLS provider is shown in the listing information on each listing page. Real estate listings held by brokerage firms other than Cribz contain detailed information about them, including the name of the listing brokers. All information is deemed reliable but not guaranteed and should be independently verified. All properties are subject to prior sale, change, or withdrawal. Neither listing broker(s) nor Cribz shall be responsible for any typographical errors, misinformation, or misprints and shall be held totally harmless.
IDX information is provided exclusively for consumers’ personal non-commercial use, may not be used for any purpose other than to identify prospective properties consumers may be interested in purchasing. The data is deemed reliable but is not guaranteed by MLS GRID, and the use of the MLS GRID Data may be subject to an end user license agreement prescribed by the Member Participant’s applicable MLS, if any, and as amended from time to time.
Based on information submitted to the MLS GRID. All data is obtained from various sources and may not have been verified by broker or MLS GRID. Supplied Open House Information is subject to change without notice. All information should be independently reviewed and verified for accuracy. Properties may or may not be listed by the office/agent presenting the information.
The Digital Millennium Copyright Act of 1998, 17 U.S.C. § 512 (the “DMCA”) provides recourse for copyright owners who believe that material appearing on the Internet infringes their rights under U.S. copyright law. If you believe in good faith that any content or material made available in connection with our website or services infringes your copyright, you (or your agent) may send us a notice requesting that the content or material be removed, or access to it blocked. Notices must be sent in writing by email to the contact page of this website.
The DMCA requires that your notice of alleged copyright infringement include the following information: (1) description of the copyrighted work that is the subject of claimed infringement; (2) description of the alleged infringing content and information sufficient to permit us to locate the content; (3) contact information for you, including your address, telephone number, and email address; (4) a statement by you that you have a good faith belief that the content in the manner complained of is not authorized by the copyright owner, or its agent, or by the operation of any law; (5) a statement by you, signed under penalty of perjury, that the information in the notification is accurate and that you have the authority to enforce the copyrights that are claimed to be infringed; and (6) a physical or electronic signature of the copyright owner or a person authorized to act on the copyright owner’s behalf. Failure to include all of the above information may result in the delay of the processing of your complaint.


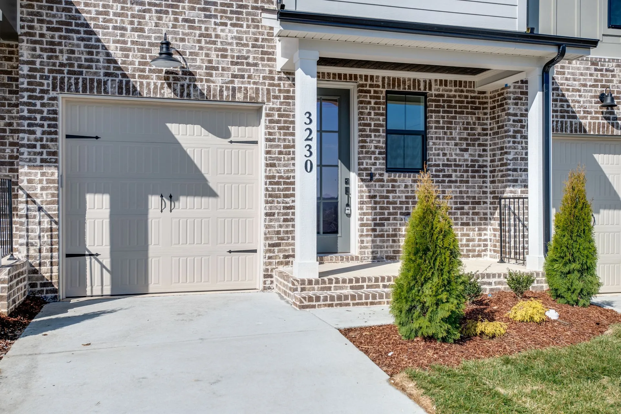






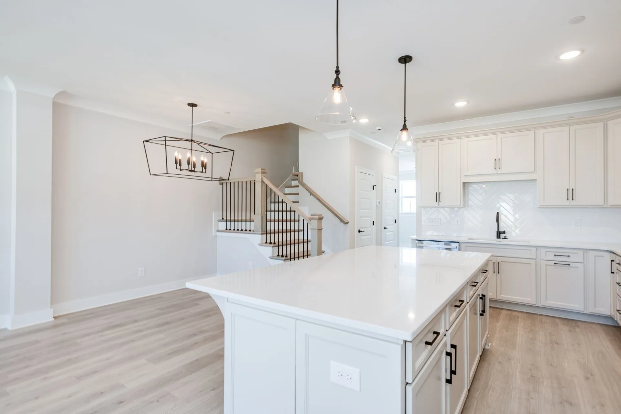
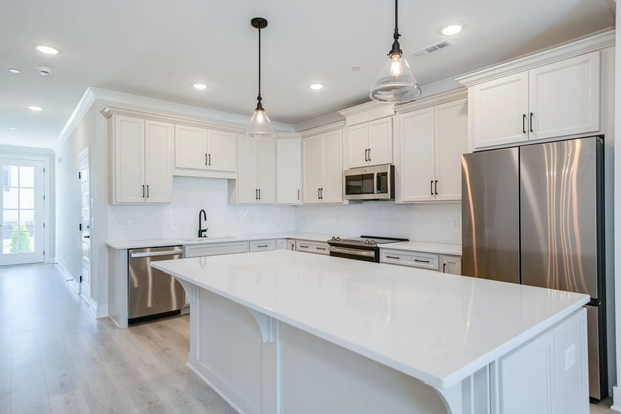
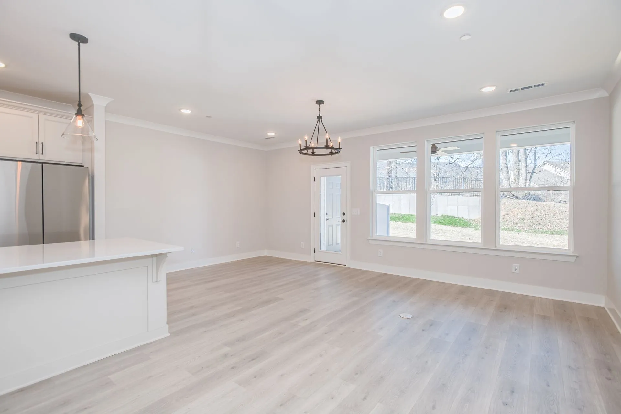


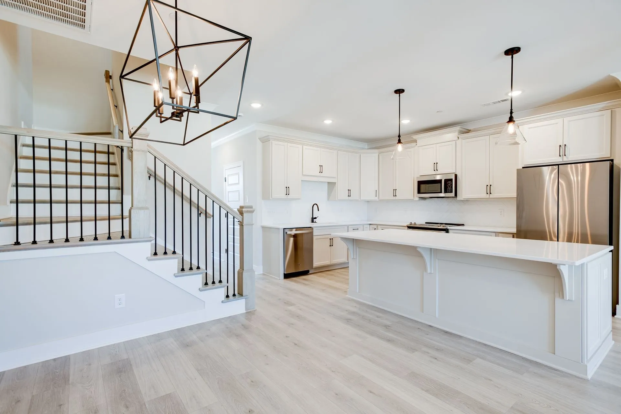

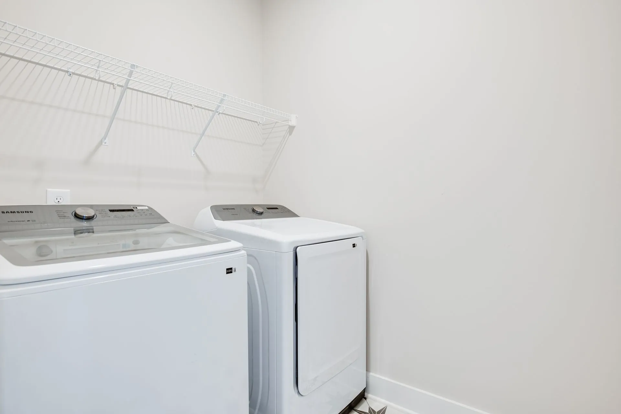

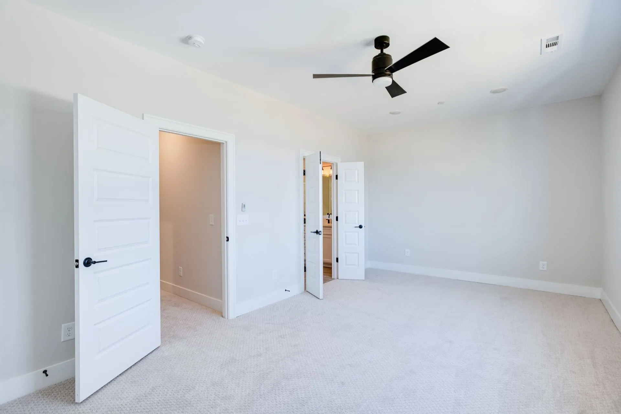

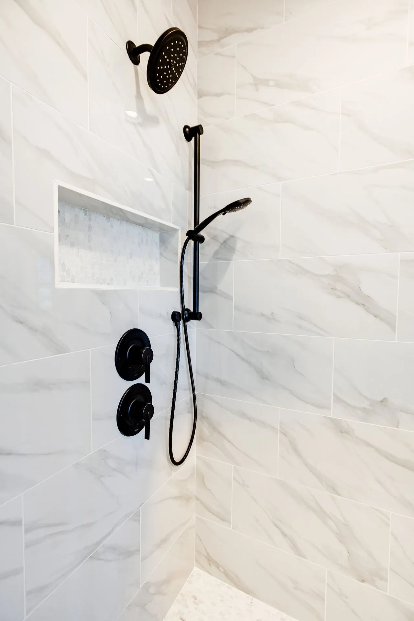
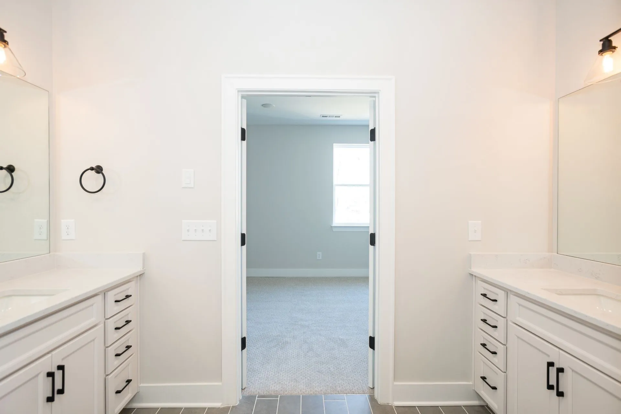
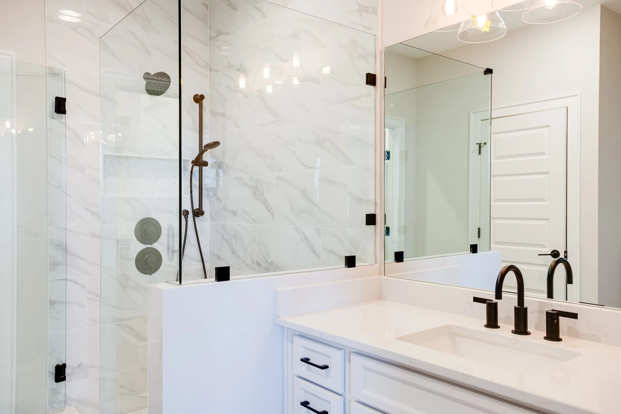

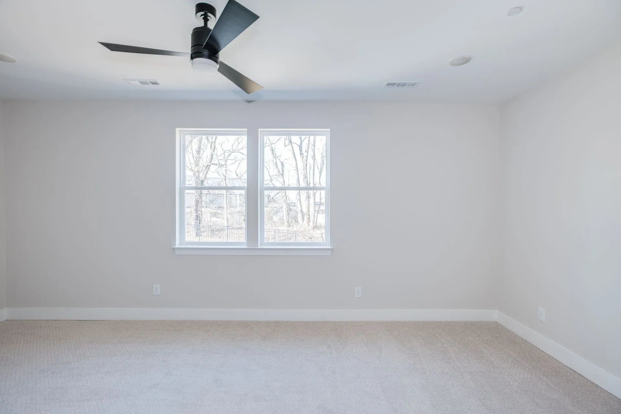
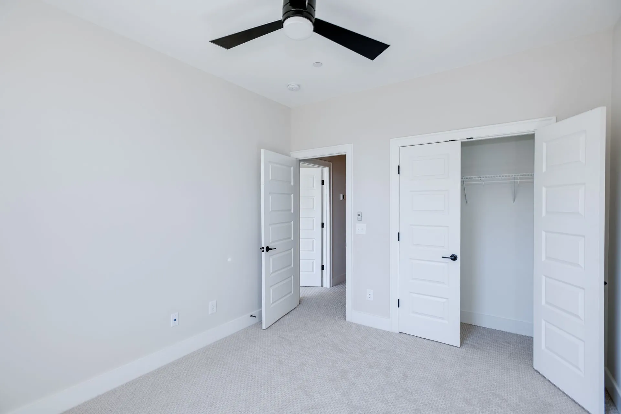

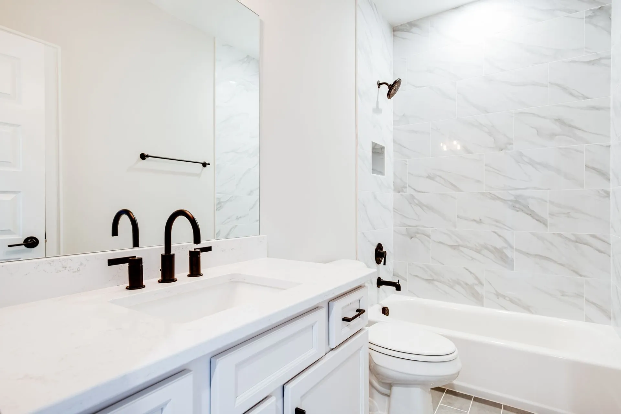




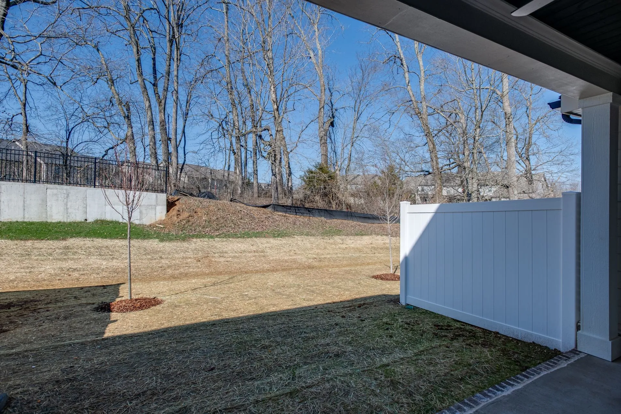

 Homeboy's Advice
Homeboy's Advice