601 Old Hickory Blvd, Brentwood, Tennessee 37027
TN, Brentwood-
Closed Status
-
271 Days Off Market Sorry Charlie 🙁
-
Residential Property Type
-
3 Beds Total Bedrooms
-
3 Baths Full + Half Bathrooms
-
1468 Total Sqft $293/sqft
-
0.02 Acres Lot/Land Size
-
2000 Year Built
-
Mortgage Wizard 3000 Advanced Breakdown
Renovated 3 bedroom/2.5 bath end unit town home. New flooring, lighting, bathroom fixtures, updated kitchen w/ granite counters, stainless appliances, and recessed lighting. Neutral paint colors, custom accent walls, and private fenced backyard w/ deck space and extra storage room. Don’t miss this pristine, move-in ready Brentwood townhome, less than a mile to I-65. This property is eligible for $8,000 in conventional loan grant funds w/ no repayment. Ask Listing agenfor details.
- Property Type: Residential
- Listing Type: For Sale
- MLS #: 2817884
- Price: $429,900
- Half Bathrooms: 1
- Full Bathrooms: 2
- Square Footage: 1,468 Sqft
- Year Built: 2000
- Lot Area: 0.02 Acre
- Office Name: Parks | Compass
- Agent Name: Corey Rodgers
- Property Attached: Yes
- Property Sub Type: Townhouse
- Roof: Shingle
- Listing Status: Closed
- Street Number: 601
- Street: Old Hickory Blvd
- City Brentwood
- State TN
- Zipcode 37027
- County Davidson County, TN
- Subdivision Townhomes Of Fredericksburg
- Longitude: W87° 14' 34.7''
- Latitude: N36° 2' 21.1''
- Directions: I-65 South to Old Hickory Blvd, exit East on OHB. Approximately one mile on right is the entrance to "601" there is no stop light, turn right into neighborhood. at Stop Sign turn left and continue straight until you arrive at #79 last home on the left.
- Unit Number: 79
-
Heating System Central
-
Cooling System Central Air
-
Basement Slab
-
Fence Privacy
-
Fireplace Gas, Living Room
-
Patio Deck
-
Utilities Water Available
-
Architectural Style Traditional
-
Fireplaces Total 1
-
Flooring Laminate
-
Interior Features Ceiling Fan(s), Redecorated
-
Sewer Public Sewer
-
Dishwasher
-
Microwave
-
Refrigerator
-
Disposal
-
Electric Range
-
Stainless Steel Appliance(s)
- Elementary School: Granbery Elementary
- Middle School: William Henry Oliver Middle
- High School: John Overton Comp High School
- Water Source: Public
- Building Size: 1,468 Sqft
- Construction Materials: Brick
- Levels: Two
- On Market Date: April 17th, 2025
- Previous Price: $429,900
- Stories: 2
- Association Fee: $115
- Association Fee Frequency: Monthly
- Association Fee Includes: Trash, Maintenance Grounds
- Association: Yes
- Annual Tax Amount: $2,614
- Mls Status: Closed
- Originating System Name: RealTracs
- Special Listing Conditions: Standard
- Modification Timestamp: May 14th, 2025 @ 1:37pm
- Status Change Timestamp: May 14th, 2025 @ 1:35pm

MLS Source Origin Disclaimer
The data relating to real estate for sale on this website appears in part through an MLS API system, a voluntary cooperative exchange of property listing data between licensed real estate brokerage firms in which Cribz participates, and is provided by local multiple listing services through a licensing agreement. The originating system name of the MLS provider is shown in the listing information on each listing page. Real estate listings held by brokerage firms other than Cribz contain detailed information about them, including the name of the listing brokers. All information is deemed reliable but not guaranteed and should be independently verified. All properties are subject to prior sale, change, or withdrawal. Neither listing broker(s) nor Cribz shall be responsible for any typographical errors, misinformation, or misprints and shall be held totally harmless.
IDX information is provided exclusively for consumers’ personal non-commercial use, may not be used for any purpose other than to identify prospective properties consumers may be interested in purchasing. The data is deemed reliable but is not guaranteed by MLS GRID, and the use of the MLS GRID Data may be subject to an end user license agreement prescribed by the Member Participant’s applicable MLS, if any, and as amended from time to time.
Based on information submitted to the MLS GRID. All data is obtained from various sources and may not have been verified by broker or MLS GRID. Supplied Open House Information is subject to change without notice. All information should be independently reviewed and verified for accuracy. Properties may or may not be listed by the office/agent presenting the information.
The Digital Millennium Copyright Act of 1998, 17 U.S.C. § 512 (the “DMCA”) provides recourse for copyright owners who believe that material appearing on the Internet infringes their rights under U.S. copyright law. If you believe in good faith that any content or material made available in connection with our website or services infringes your copyright, you (or your agent) may send us a notice requesting that the content or material be removed, or access to it blocked. Notices must be sent in writing by email to the contact page of this website.
The DMCA requires that your notice of alleged copyright infringement include the following information: (1) description of the copyrighted work that is the subject of claimed infringement; (2) description of the alleged infringing content and information sufficient to permit us to locate the content; (3) contact information for you, including your address, telephone number, and email address; (4) a statement by you that you have a good faith belief that the content in the manner complained of is not authorized by the copyright owner, or its agent, or by the operation of any law; (5) a statement by you, signed under penalty of perjury, that the information in the notification is accurate and that you have the authority to enforce the copyrights that are claimed to be infringed; and (6) a physical or electronic signature of the copyright owner or a person authorized to act on the copyright owner’s behalf. Failure to include all of the above information may result in the delay of the processing of your complaint.

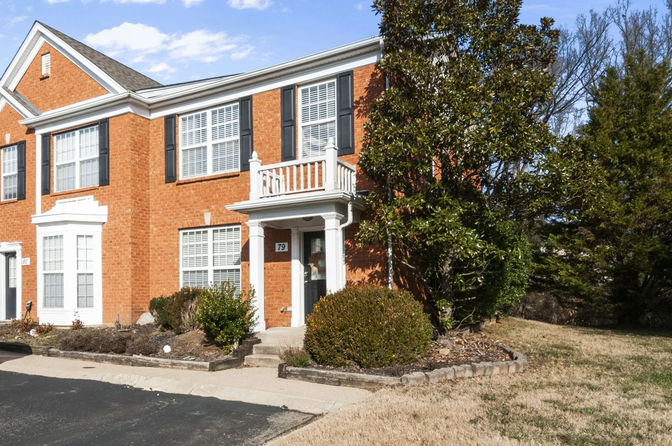
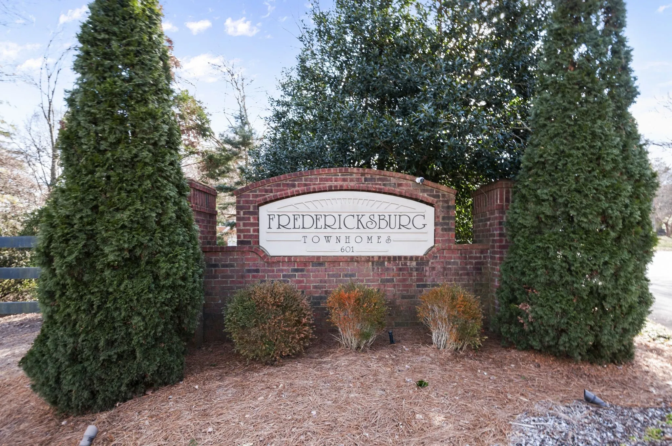
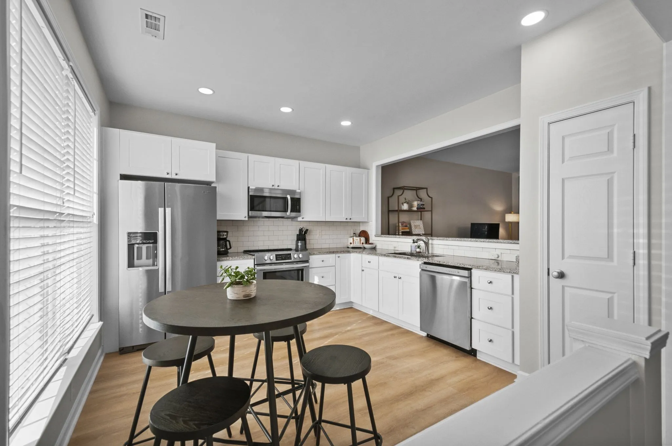


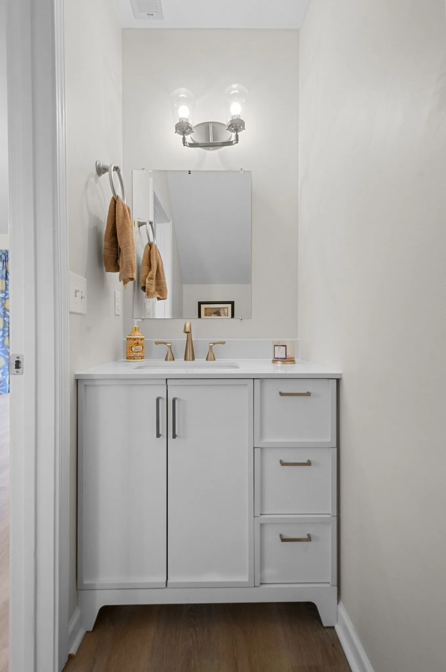
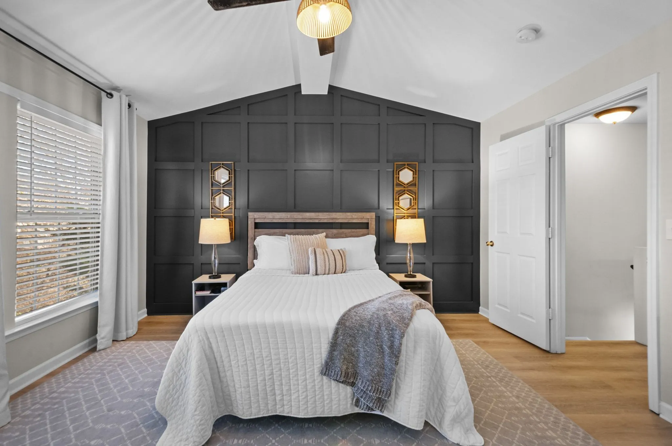
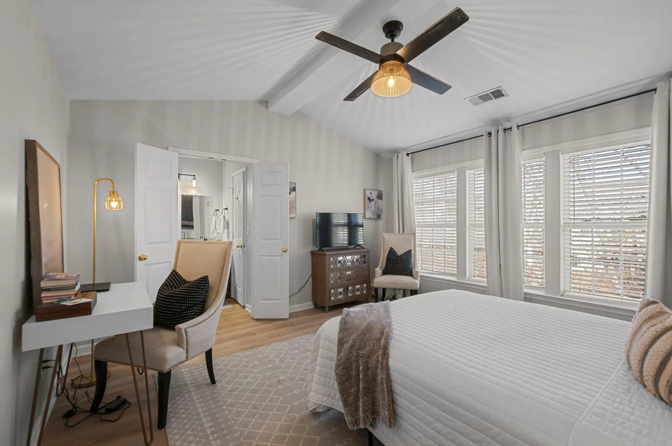
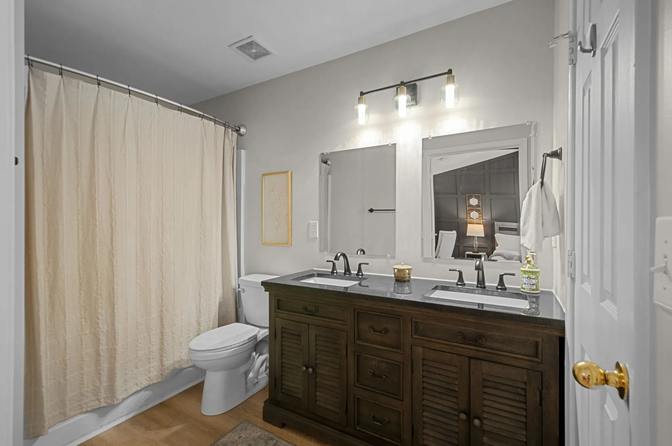
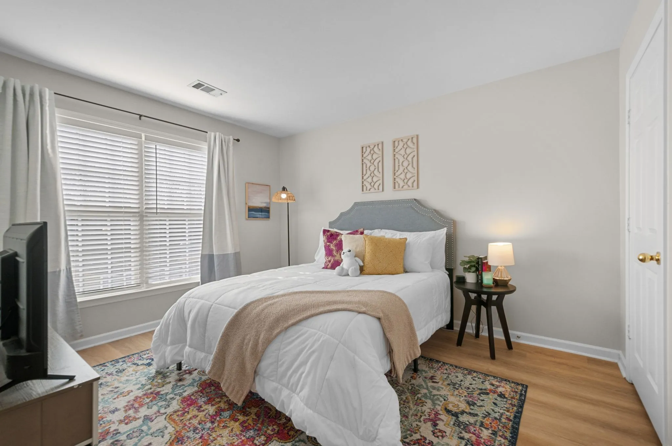
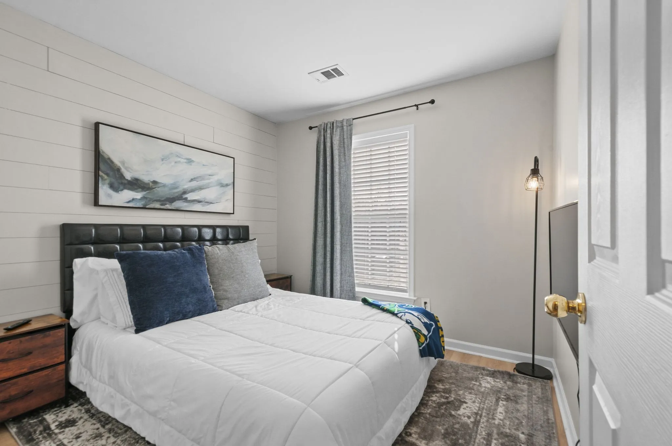
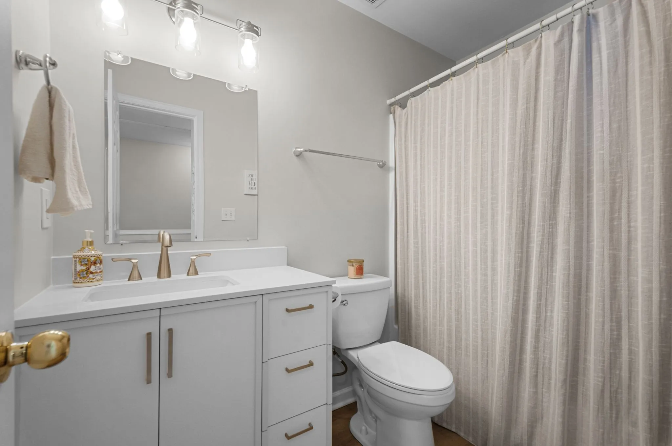
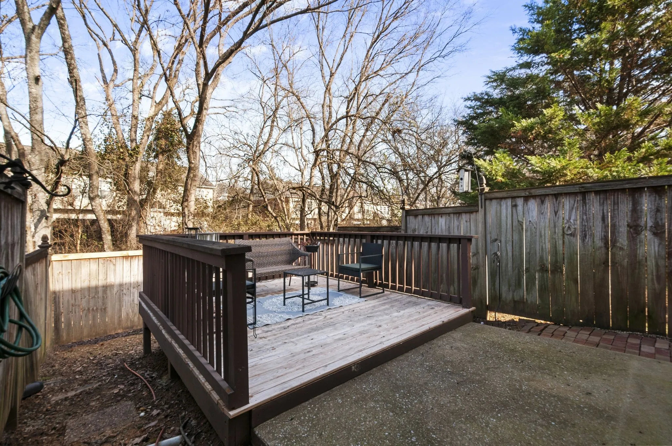
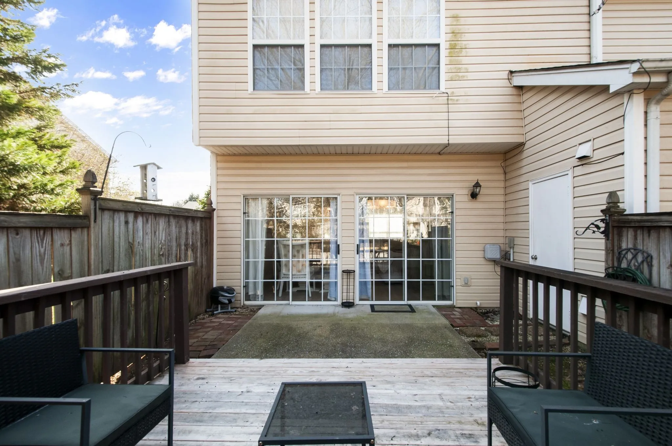
 Homeboy's Advice
Homeboy's Advice