7147 Mapleside Lane, Fairview, Tennessee 37062
TN, Fairview-
Expired Status
-
247 Days Off Market Sorry Charlie 🙁
-
Residential Property Type
-
3 Beds Total Bedrooms
-
3 Baths Full + Half Bathrooms
-
1658 Total Sqft $229/sqft
-
2025 Year Built
-
Mortgage Wizard 3000 Advanced Breakdown
Brand new price on this amazing End-Unit “Hemingway” floor plan! Welcome to Adams Preserve, a beautiful and vibrant new community offering the best value in new construction townhomes in Williamson County! This stunning residence offers the perfect blend of comfort, style, and convenience. This Hemingway floorplan offers 3 Bedrooms and 2.5 Bathrooms while featuring an open concept layout perfect for entertaining. The spacious kitchen includes white cabinetry, quartz countertops, stainless steel appliances and a large island! Located right off of the Kitchen is a dining space that will comfortably fit a 6-person table, perfect when hosting family and friends. The Great Room offers the perfect space to relax after a long day of work. The Covered Rear Patio that is included with this home offers the ideal space to enjoy your morning coffee and is perfect for indoor/outdoor entertaining. The 1st floor features luxury vinyl plank (LVP) flooring throughout, providing easy maintenance. The Owner’s Bedroom, located on the 2nd floor, features large windows overlooking the community greenspace and playground that provide tons of natural light. The Owner’s Bathroom offers tile flooring, double sinks with quartz countertops and a tiled shower. Pet friendly, artificial turn is included in the backyard allowing you to spend more time enjoying the outdoors versus maintaining it! Enjoy modern finishes, spacious living areas and a welcoming community atmosphere with this beautiful townhouse in Adam’s Preserve. Stop by today to see it for yourself!
- Property Type: Residential
- Listing Type: For Sale
- MLS #: 2818673
- Price: $379,990
- Half Bathrooms: 1
- Full Bathrooms: 2
- Square Footage: 1,658 Sqft
- Year Built: 2025
- Office Name: Pulte Homes Tennessee
- Agent Name: Libby Perry
- New Construction: Yes
- Property Attached: Yes
- Property Sub Type: Townhouse
- Listing Status: Expired
- Street Number: 7147
- Street: Mapleside Lane
- City Fairview
- State TN
- Zipcode 37062
- County Williamson County, TN
- Subdivision Adams Preserve
- Longitude: W88° 52' 47.9''
- Latitude: N35° 59' 5.5''
- Directions: Coming from Downtown Nashville/Get on I-40 W/ Take Exit 182 to TN-96 E in Fairview/ Turn right on TN-96 E and Take the ramp to Bowie Nature Pk/ Merge onto TN-100 W (Fairview Blvd W)/Turn right onto Adams Cir into community
-
Heating System Central, Electric
-
Cooling System Central Air, Electric
-
Patio Covered, Patio, Porch
-
Parking Driveway, Garage Faces Front, Concrete
-
Utilities Water Available
-
Flooring Laminate, Carpet, Tile
-
Interior Features Open Floorplan, Walk-In Closet(s), Pantry, Entrance Foyer
-
Laundry Features Electric Dryer Hookup, Washer Hookup
-
Sewer Public Sewer
-
Dishwasher
-
Microwave
-
Disposal
-
Electric Range
-
Stainless Steel Appliance(s)
- Elementary School: Westwood Elementary School
- Middle School: Fairview Middle School
- High School: Fairview High School
- Water Source: Public
- Association Amenities: Playground,Underground Utilities,Trail(s)
- Attached Garage: Yes
- Building Size: 1,658 Sqft
- Construction Materials: Brick, Fiber Cement
- Garage: 1 Spaces
- Levels: Two
- Lot Features: Level
- On Market Date: April 16th, 2025
- Previous Price: $379,990
- Stories: 2
- Association Fee: $205
- Association Fee Frequency: Monthly
- Association Fee Includes: Insurance, Maintenance Grounds, Exterior Maintenance
- Association: Yes
- Annual Tax Amount: $2,619
- Mls Status: Expired
- Originating System Name: RealTracs
- Special Listing Conditions: Standard
- Modification Timestamp: Jun 5th, 2025 @ 5:02am
- Status Change Timestamp: Jun 5th, 2025 @ 5:00am

MLS Source Origin Disclaimer
The data relating to real estate for sale on this website appears in part through an MLS API system, a voluntary cooperative exchange of property listing data between licensed real estate brokerage firms in which Cribz participates, and is provided by local multiple listing services through a licensing agreement. The originating system name of the MLS provider is shown in the listing information on each listing page. Real estate listings held by brokerage firms other than Cribz contain detailed information about them, including the name of the listing brokers. All information is deemed reliable but not guaranteed and should be independently verified. All properties are subject to prior sale, change, or withdrawal. Neither listing broker(s) nor Cribz shall be responsible for any typographical errors, misinformation, or misprints and shall be held totally harmless.
IDX information is provided exclusively for consumers’ personal non-commercial use, may not be used for any purpose other than to identify prospective properties consumers may be interested in purchasing. The data is deemed reliable but is not guaranteed by MLS GRID, and the use of the MLS GRID Data may be subject to an end user license agreement prescribed by the Member Participant’s applicable MLS, if any, and as amended from time to time.
Based on information submitted to the MLS GRID. All data is obtained from various sources and may not have been verified by broker or MLS GRID. Supplied Open House Information is subject to change without notice. All information should be independently reviewed and verified for accuracy. Properties may or may not be listed by the office/agent presenting the information.
The Digital Millennium Copyright Act of 1998, 17 U.S.C. § 512 (the “DMCA”) provides recourse for copyright owners who believe that material appearing on the Internet infringes their rights under U.S. copyright law. If you believe in good faith that any content or material made available in connection with our website or services infringes your copyright, you (or your agent) may send us a notice requesting that the content or material be removed, or access to it blocked. Notices must be sent in writing by email to the contact page of this website.
The DMCA requires that your notice of alleged copyright infringement include the following information: (1) description of the copyrighted work that is the subject of claimed infringement; (2) description of the alleged infringing content and information sufficient to permit us to locate the content; (3) contact information for you, including your address, telephone number, and email address; (4) a statement by you that you have a good faith belief that the content in the manner complained of is not authorized by the copyright owner, or its agent, or by the operation of any law; (5) a statement by you, signed under penalty of perjury, that the information in the notification is accurate and that you have the authority to enforce the copyrights that are claimed to be infringed; and (6) a physical or electronic signature of the copyright owner or a person authorized to act on the copyright owner’s behalf. Failure to include all of the above information may result in the delay of the processing of your complaint.

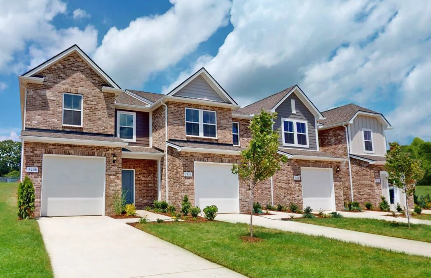
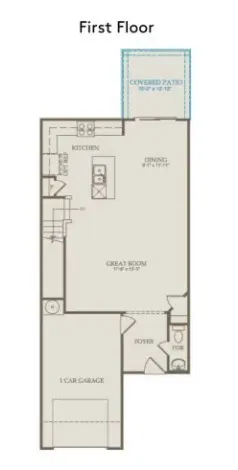
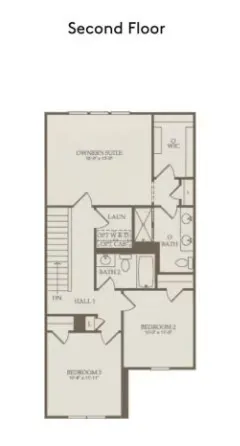
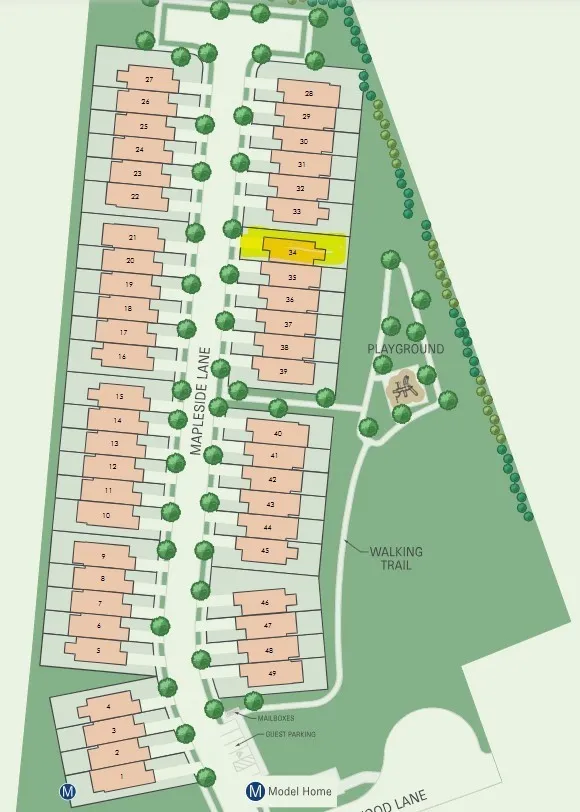
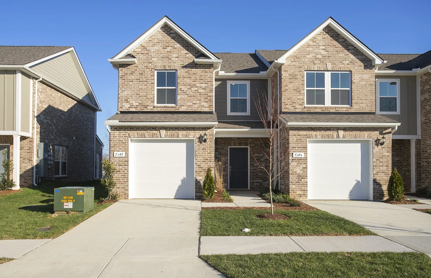
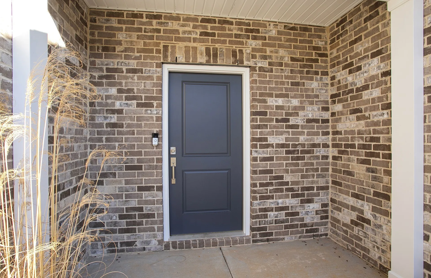
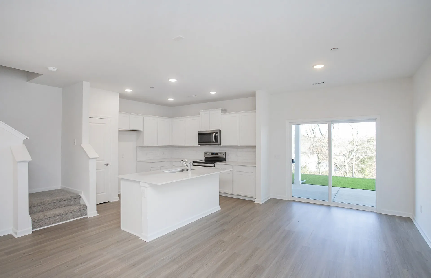
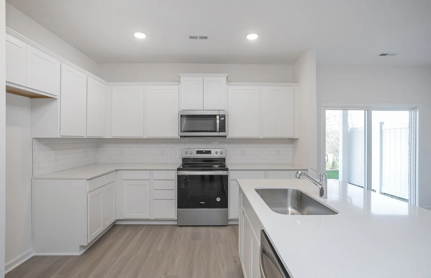
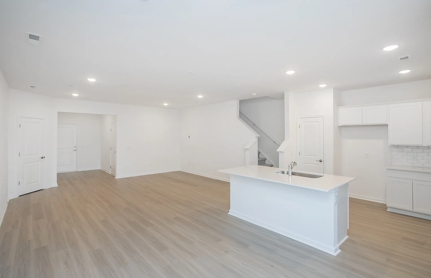
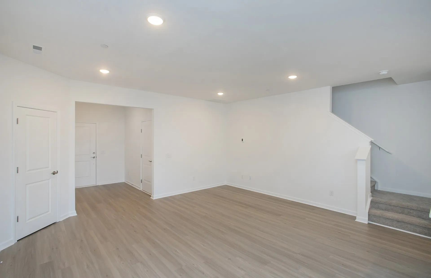
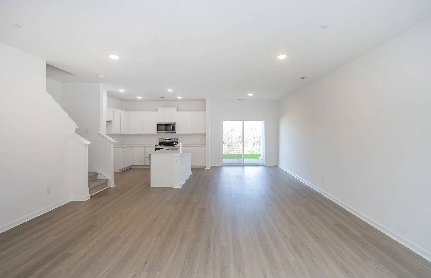
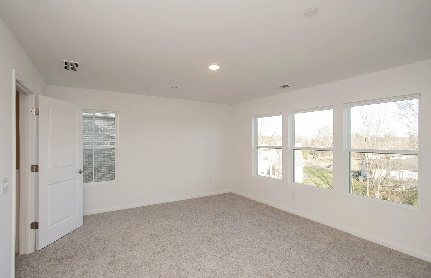

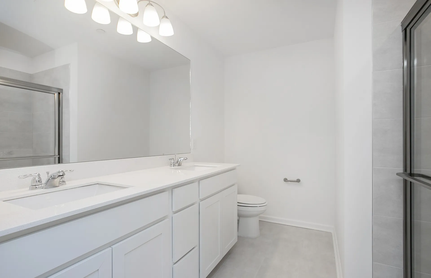
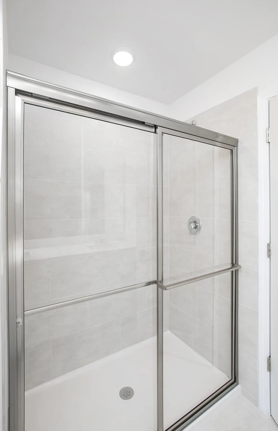
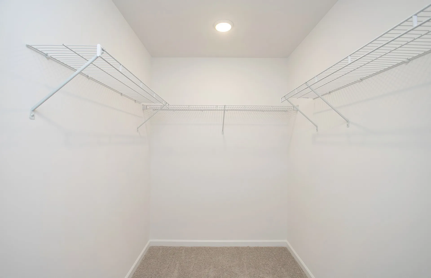
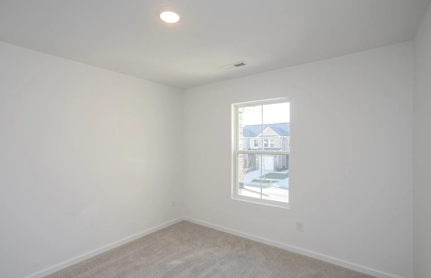
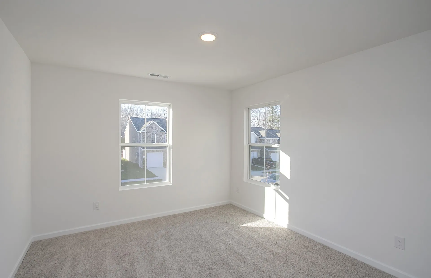
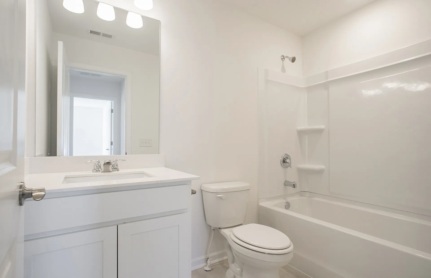
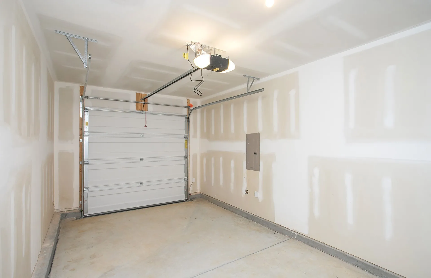
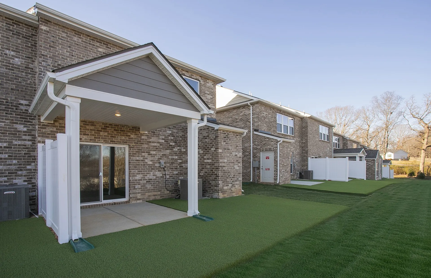
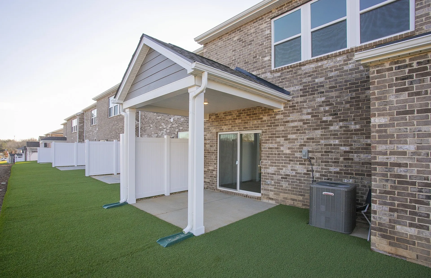
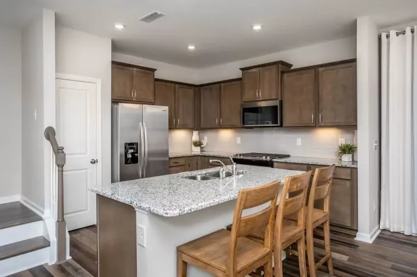
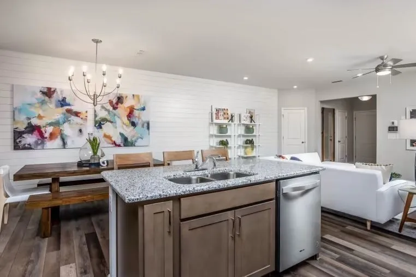
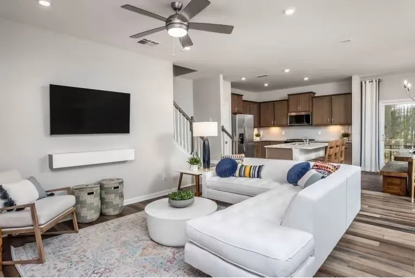
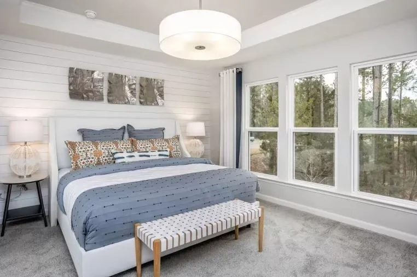
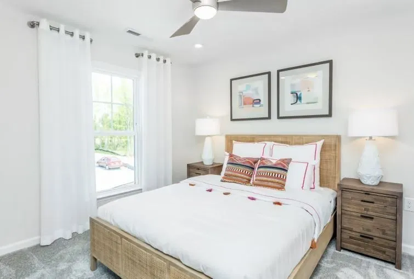


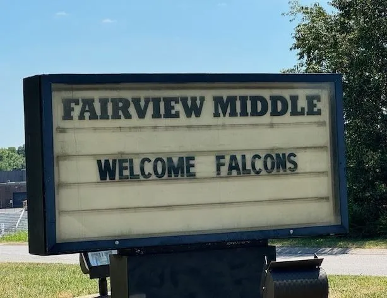
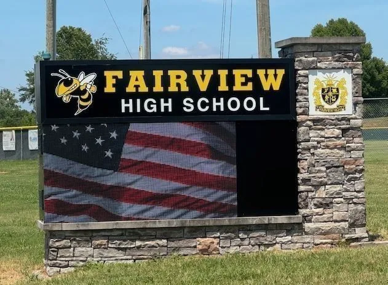

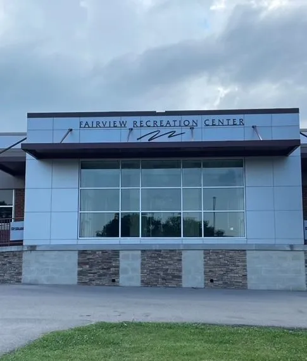

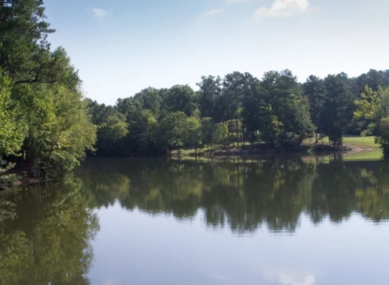
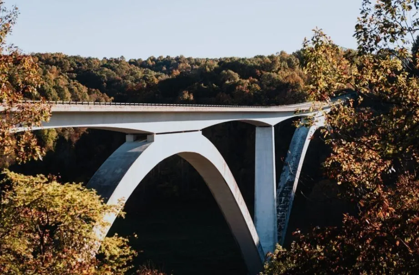

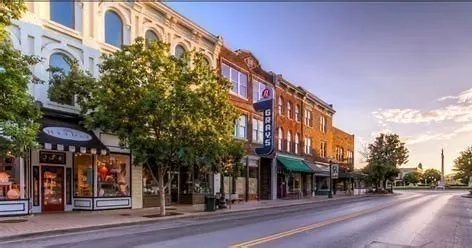
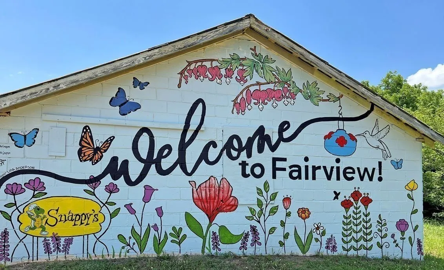
 Homeboy's Advice
Homeboy's Advice