104 Eston Way, Mount Juliet, Tennessee 37122
TN, Mount Juliet-
Canceled Status
-
273 Days Off Market Sorry Charlie 🙁
-
Residential Property Type
-
5 Beds Total Bedrooms
-
5 Baths Full + Half Bathrooms
-
3784 Total Sqft $304/sqft
-
0.37 Acres Lot/Land Size
-
2021 Year Built
-
Mortgage Wizard 3000 Advanced Breakdown
For the first time since 2022, an Eston Place home is on the market in this 15 custom home development conveniently located in N. Mt. Juliet off Golden Bear Gateway–the traffic-light way to I-40! Meticulously maintained, professionally painted interior ceilings/walls/trimwork, and upgrades include: Cambria quartz surfaces, porcelain tile, white oak hardwoods, Delta & Kohler fixtures, Kraus stainless sink, epoxy garage floor, hardscaping, encapsulation and more. The heart of the home is a stunning open-concept living area, featuring an 11-foot, floor-to-ceiling brick fireplace. The chef’s kitchen is equally show-stopping with a dramatic 9-foot island—perfect for casual meals, entertaining, or extra prep space. Host with ease in the formal dining room or enjoy everyday meals in the kitchen—flexible seating options. The main-level owner’s suite is a true retreat, comfortably fitting a Cal King and offering a spa-like ensuite bath. A private guest suite on the main level adds convenience for guests, while the current staged home office with closet can easily be used as a 5th bedroom. Upstairs you’ll find two more ensuites and a vaulted bonus room with a wet bar–the perfect setting for movie nights or game day. Step outside to a private, fenced backyard, ideal for pets or play, and unwind on the covered porch. Soak up the sun on the expansive 42-foot stamped concrete patio. And don’t forget the 3-car garage—ideal for extra storage, a home gym, or your dream workshop. With countless upgrades throughout, this home must be experienced in person. Now let’s talk about location—it’s the optimum route to get to I-40 (drive during rush hour to understand the difference), just a 4 min drive to the heart of Mt. Juliet retail and restaurants, < 1.5 miles to top rated schools, <7 miles to Cedar Creek Marina, <4 miles to the new Costco with new shopping, retail, restaurant coming soon, and <1.8 miles to Charlie Daniels Park.
- Property Type: Residential
- Listing Type: For Sale
- MLS #: 2818048
- Price: $1,150,000
- Half Bathrooms: 1
- Full Bathrooms: 4
- Square Footage: 3,784 Sqft
- Year Built: 2021
- Lot Area: 0.37 Acre
- Office Name: Keller Williams Realty
- Agent Name: Lori Cloud
- Property Sub Type: Single Family Residence
- Roof: Asphalt
- Listing Status: Canceled
- Street Number: 104
- Street: Eston Way
- City Mount Juliet
- State TN
- Zipcode 37122
- County Wilson County, TN
- Subdivision Eston Place
- Longitude: W87° 29' 44.9''
- Latitude: N36° 12' 38.8''
- Directions: i-40E, exit 229B Golden Bear Gateway, L on Curd Rd, R on Clemmons, L on Davis, L on Eston Way, home is on the right.
-
Heating System Central
-
Cooling System Central Air
-
Basement Crawl Space
-
Fence Back Yard
-
Fireplace Gas, Living Room
-
Patio Covered, Patio, Porch
-
Parking Garage Faces Side
-
Utilities Water Available, Cable Connected
-
Architectural Style Traditional
-
Exterior Features Storm Shelter
-
Fireplaces Total 1
-
Flooring Wood, Carpet, Tile
-
Interior Features Primary Bedroom Main Floor, High Speed Internet
-
Laundry Features Electric Dryer Hookup, Washer Hookup
-
Sewer Public Sewer
-
Dishwasher
-
Microwave
-
Refrigerator
-
Disposal
-
Electric Oven
-
Built-In Gas Range
- Elementary School: Elzie D Patton Elementary School
- Middle School: Mt. Juliet Middle School
- High School: Mt. Juliet High School
- Water Source: Public
- Association Amenities: Clubhouse,Sidewalks,Underground Utilities
- Building Size: 3,784 Sqft
- Construction Materials: Brick, Stone
- Garage: 3 Spaces
- Levels: Two
- Lot Features: Rolling Slope
- Lot Size Dimensions: 115X142.09 IRR
- On Market Date: April 17th, 2025
- Previous Price: $1,200,000
- Stories: 2
- Association Fee: $215
- Association Fee Frequency: Quarterly
- Association: Yes
- Annual Tax Amount: $3,456
- Mls Status: Canceled
- Originating System Name: RealTracs
- Special Listing Conditions: Standard
- Modification Timestamp: May 23rd, 2025 @ 11:12pm
- Status Change Timestamp: May 23rd, 2025 @ 11:10pm

MLS Source Origin Disclaimer
The data relating to real estate for sale on this website appears in part through an MLS API system, a voluntary cooperative exchange of property listing data between licensed real estate brokerage firms in which Cribz participates, and is provided by local multiple listing services through a licensing agreement. The originating system name of the MLS provider is shown in the listing information on each listing page. Real estate listings held by brokerage firms other than Cribz contain detailed information about them, including the name of the listing brokers. All information is deemed reliable but not guaranteed and should be independently verified. All properties are subject to prior sale, change, or withdrawal. Neither listing broker(s) nor Cribz shall be responsible for any typographical errors, misinformation, or misprints and shall be held totally harmless.
IDX information is provided exclusively for consumers’ personal non-commercial use, may not be used for any purpose other than to identify prospective properties consumers may be interested in purchasing. The data is deemed reliable but is not guaranteed by MLS GRID, and the use of the MLS GRID Data may be subject to an end user license agreement prescribed by the Member Participant’s applicable MLS, if any, and as amended from time to time.
Based on information submitted to the MLS GRID. All data is obtained from various sources and may not have been verified by broker or MLS GRID. Supplied Open House Information is subject to change without notice. All information should be independently reviewed and verified for accuracy. Properties may or may not be listed by the office/agent presenting the information.
The Digital Millennium Copyright Act of 1998, 17 U.S.C. § 512 (the “DMCA”) provides recourse for copyright owners who believe that material appearing on the Internet infringes their rights under U.S. copyright law. If you believe in good faith that any content or material made available in connection with our website or services infringes your copyright, you (or your agent) may send us a notice requesting that the content or material be removed, or access to it blocked. Notices must be sent in writing by email to the contact page of this website.
The DMCA requires that your notice of alleged copyright infringement include the following information: (1) description of the copyrighted work that is the subject of claimed infringement; (2) description of the alleged infringing content and information sufficient to permit us to locate the content; (3) contact information for you, including your address, telephone number, and email address; (4) a statement by you that you have a good faith belief that the content in the manner complained of is not authorized by the copyright owner, or its agent, or by the operation of any law; (5) a statement by you, signed under penalty of perjury, that the information in the notification is accurate and that you have the authority to enforce the copyrights that are claimed to be infringed; and (6) a physical or electronic signature of the copyright owner or a person authorized to act on the copyright owner’s behalf. Failure to include all of the above information may result in the delay of the processing of your complaint.

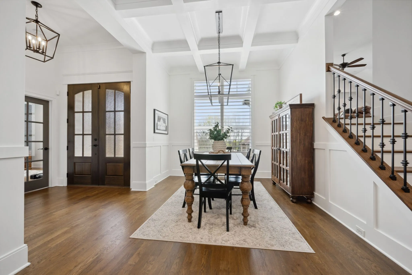
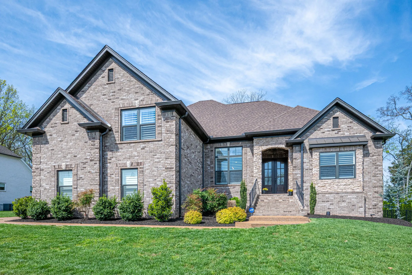
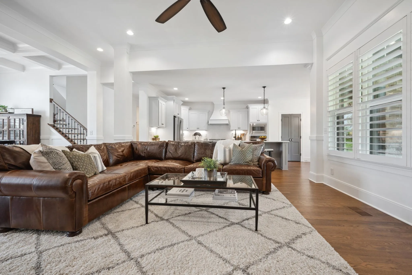

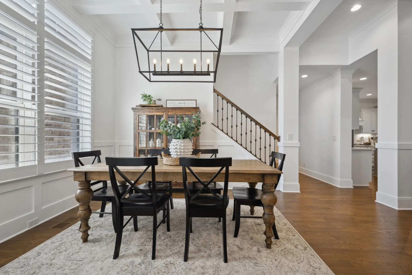
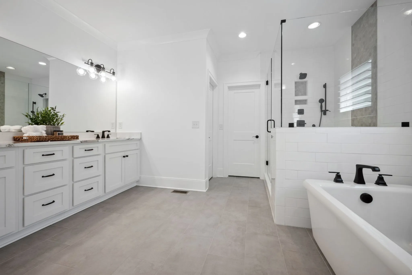
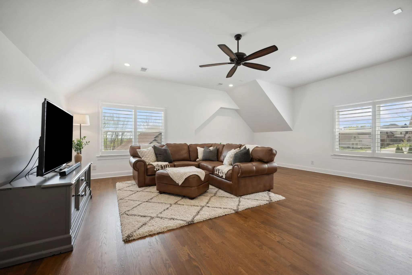
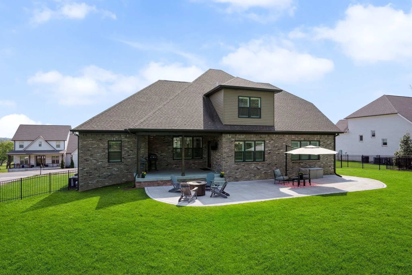
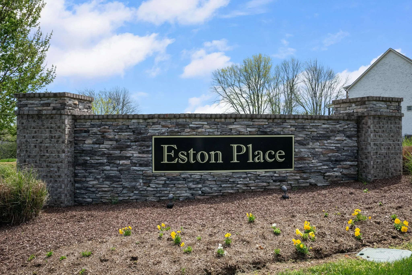
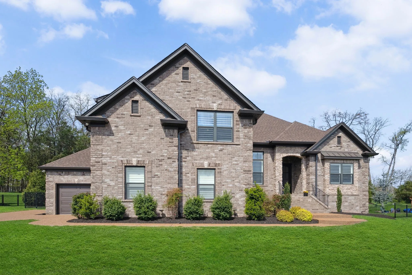
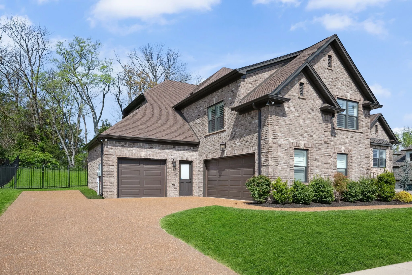


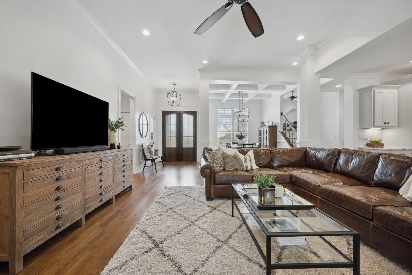

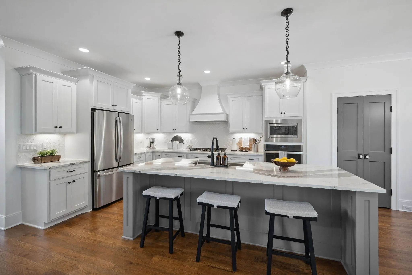

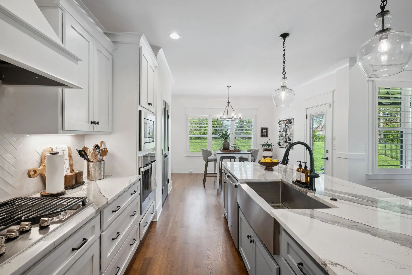

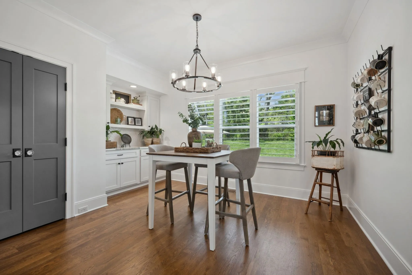
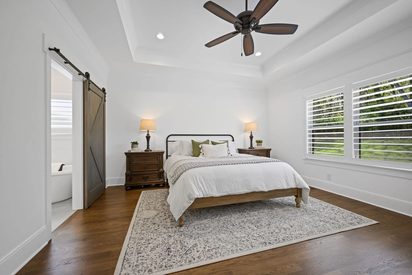

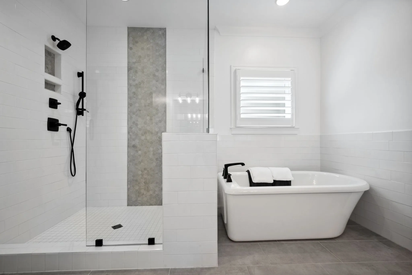
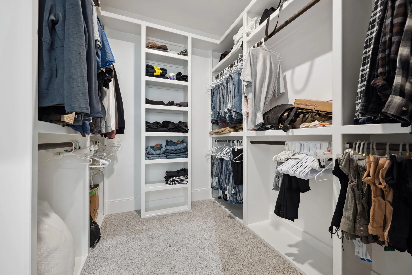


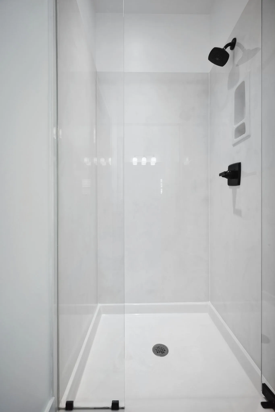
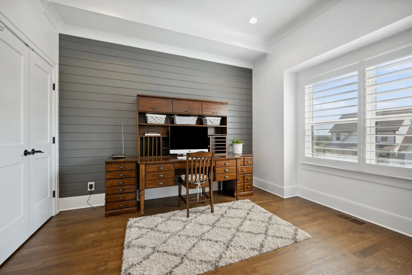
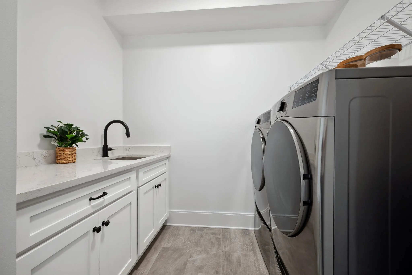
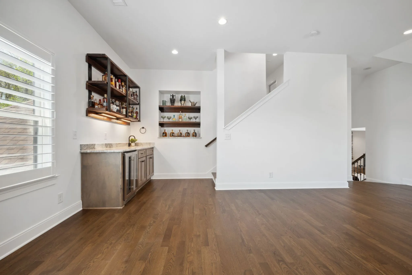
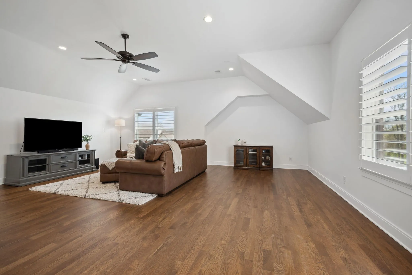

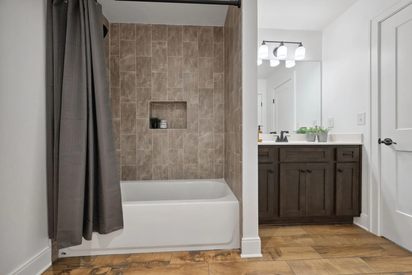
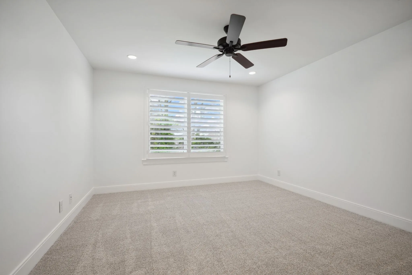

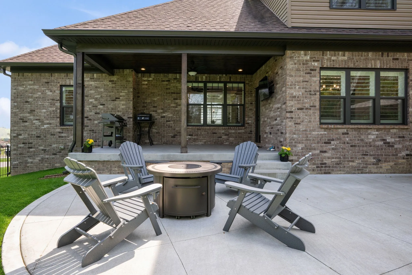
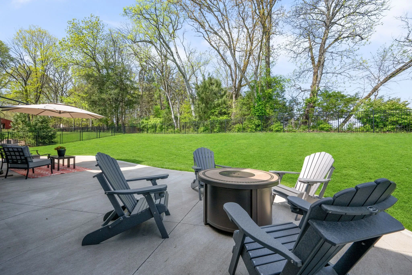
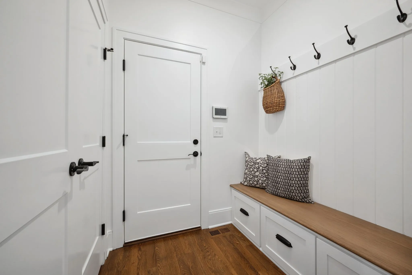
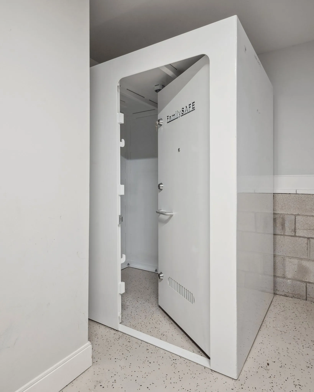
 Homeboy's Advice
Homeboy's Advice