3537 Baggett Rd, Springfield, Tennessee 37172
TN, Springfield-
Closed Status
-
213 Days Off Market Sorry Charlie 🙁
-
Residential Property Type
-
3 Beds Total Bedrooms
-
4 Baths Full + Half Bathrooms
-
2738 Total Sqft $267/sqft
-
4.9 Acres Lot/Land Size
-
2016 Year Built
-
Mortgage Wizard 3000 Advanced Breakdown
Custom built farm house with a great location. Close to I-65, White House and Cross plains, 35 minutes to Nashville, 6 TOTAL ROOMS that could be used as bedrooms, offices, flex room, etc. Beautiful breathtaking views of sunsets and lots of wildlife, bring the farm animals, back yard is fenced in (around 3 acres), property line is surrounded with trees for complete privacy, New roof June 2024, new microwave, 2024 pool liner, encapsulated crawl space, 2 separate attics on each level/ one is oversized with tons of storage, hardwood flooring throughout, chicken coops with electrical outlet, separate fenced area for the goats, trails on back of property, 3 car carport, 24×30 2 bay w/8 ft. doors detached garage or shop, water filtration on house, RV hook up, screened in back porch, and much more. Lot can be subdivided according to county codes Owner/agent
- Property Type: Residential
- Listing Type: For Sale
- MLS #: 2819845
- Price: $729,900
- Full Bathrooms: 4
- Square Footage: 2,738 Sqft
- Year Built: 2016
- Lot Area: 4.90 Acre
- Office Name: Benchmark Realty, LLC
- Agent Name: Shenah Mangrum
- Property Sub Type: Single Family Residence
- Roof: Shingle
- Listing Status: Closed
- Street Number: 3537
- Street: Baggett Rd
- City Springfield
- State TN
- Zipcode 37172
- County Robertson County, TN
- Subdivision None
- Longitude: W87° 14' 37.9''
- Latitude: N36° 29' 32.9''
- Directions: From Nashville, take I-65N towards Louisville, take exit 108, left towards Springfield, right on Bethlehem, left on Baggett, second drive on right.
-
Swimming Pool Above Ground
-
Heating System Central, Electric
-
Cooling System Central Air, Electric
-
Basement Crawl Space
-
Fence Back Yard
-
Fireplace Living Room
-
Patio Covered, Patio, Screened, Porch, Deck
-
Parking Detached, Gravel
-
Utilities Electricity Available, Water Available
-
Carport Spaces 3
-
Fireplaces Total 1
-
Flooring Wood, Tile
-
Interior Features Walk-In Closet(s), Primary Bedroom Main Floor, Ceiling Fan(s)
-
Private Pool 1
-
Sewer Septic Tank
-
Cooktop
-
Dishwasher
-
Microwave
-
Refrigerator
-
Disposal
-
Electric Oven
-
Ice Maker
-
Water Purifier
- Elementary School: East Robertson Elementary
- Middle School: East Robertson High School
- High School: East Robertson High School
- Water Source: Public
- Building Size: 2,738 Sqft
- Construction Materials: Masonite
- Garage: 2 Spaces
- Levels: One
- Lot Features: Level, Sloped
- On Market Date: April 23rd, 2025
- Previous Price: $729,900
- Stories: 2
- Annual Tax Amount: $2,286
- Mls Status: Closed
- Originating System Name: RealTracs
- Special Listing Conditions: Owner Agent
- Modification Timestamp: Jul 11th, 2025 @ 8:38pm
- Status Change Timestamp: Jul 11th, 2025 @ 8:36pm

MLS Source Origin Disclaimer
The data relating to real estate for sale on this website appears in part through an MLS API system, a voluntary cooperative exchange of property listing data between licensed real estate brokerage firms in which Cribz participates, and is provided by local multiple listing services through a licensing agreement. The originating system name of the MLS provider is shown in the listing information on each listing page. Real estate listings held by brokerage firms other than Cribz contain detailed information about them, including the name of the listing brokers. All information is deemed reliable but not guaranteed and should be independently verified. All properties are subject to prior sale, change, or withdrawal. Neither listing broker(s) nor Cribz shall be responsible for any typographical errors, misinformation, or misprints and shall be held totally harmless.
IDX information is provided exclusively for consumers’ personal non-commercial use, may not be used for any purpose other than to identify prospective properties consumers may be interested in purchasing. The data is deemed reliable but is not guaranteed by MLS GRID, and the use of the MLS GRID Data may be subject to an end user license agreement prescribed by the Member Participant’s applicable MLS, if any, and as amended from time to time.
Based on information submitted to the MLS GRID. All data is obtained from various sources and may not have been verified by broker or MLS GRID. Supplied Open House Information is subject to change without notice. All information should be independently reviewed and verified for accuracy. Properties may or may not be listed by the office/agent presenting the information.
The Digital Millennium Copyright Act of 1998, 17 U.S.C. § 512 (the “DMCA”) provides recourse for copyright owners who believe that material appearing on the Internet infringes their rights under U.S. copyright law. If you believe in good faith that any content or material made available in connection with our website or services infringes your copyright, you (or your agent) may send us a notice requesting that the content or material be removed, or access to it blocked. Notices must be sent in writing by email to the contact page of this website.
The DMCA requires that your notice of alleged copyright infringement include the following information: (1) description of the copyrighted work that is the subject of claimed infringement; (2) description of the alleged infringing content and information sufficient to permit us to locate the content; (3) contact information for you, including your address, telephone number, and email address; (4) a statement by you that you have a good faith belief that the content in the manner complained of is not authorized by the copyright owner, or its agent, or by the operation of any law; (5) a statement by you, signed under penalty of perjury, that the information in the notification is accurate and that you have the authority to enforce the copyrights that are claimed to be infringed; and (6) a physical or electronic signature of the copyright owner or a person authorized to act on the copyright owner’s behalf. Failure to include all of the above information may result in the delay of the processing of your complaint.

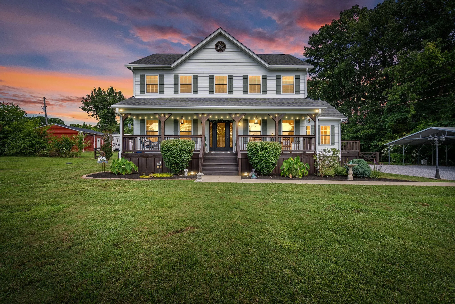
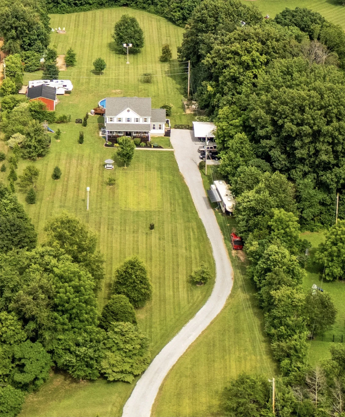
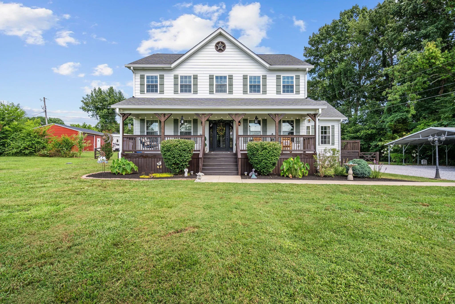
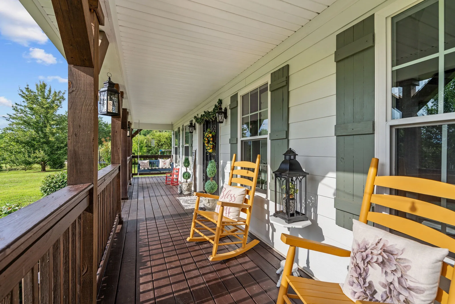
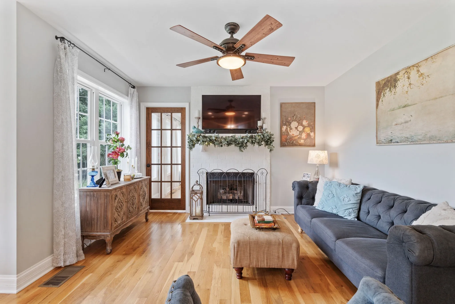

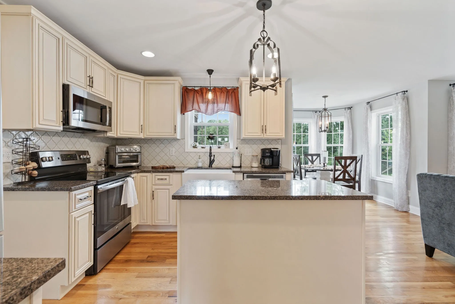

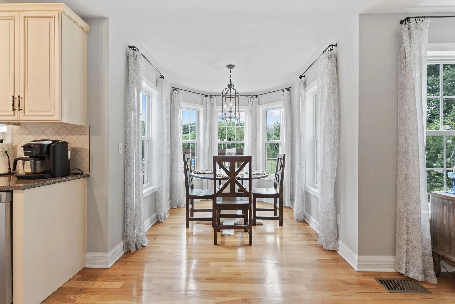
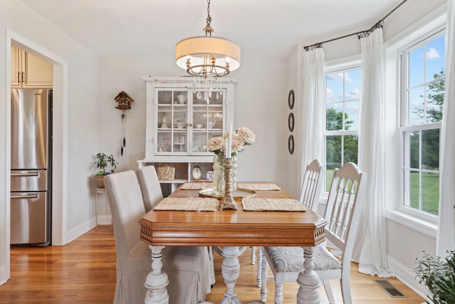
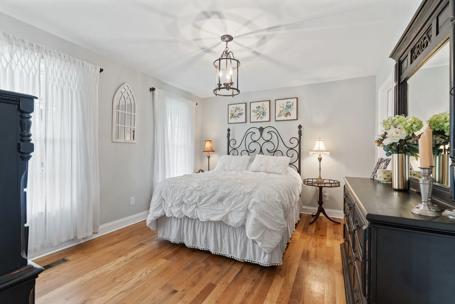
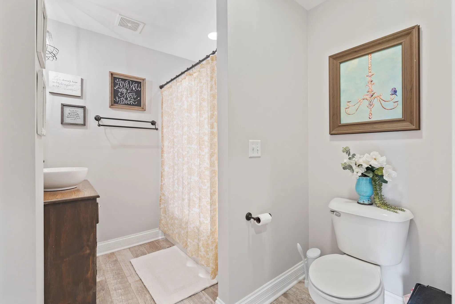


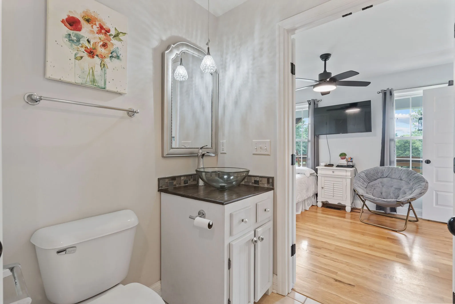
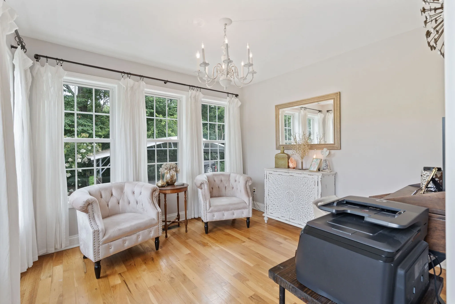
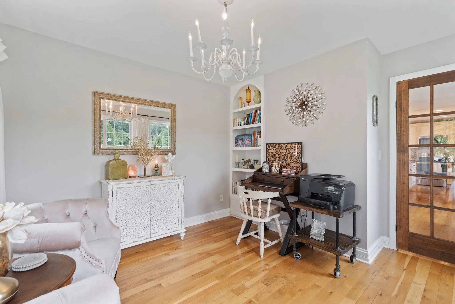

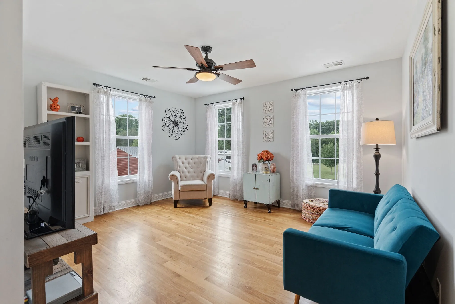

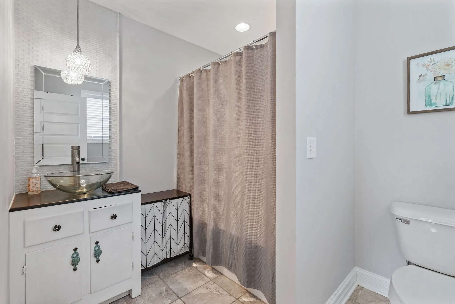
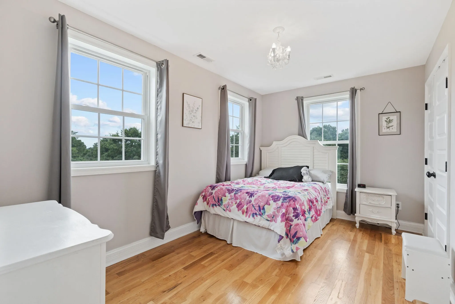
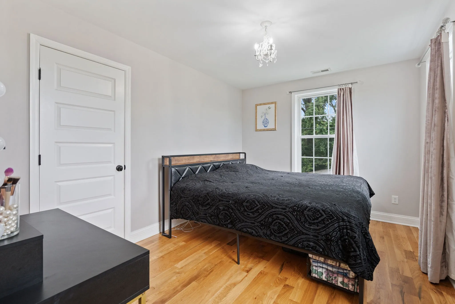
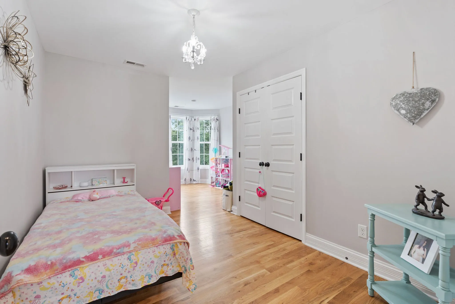
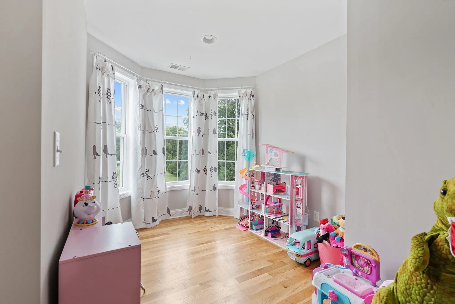
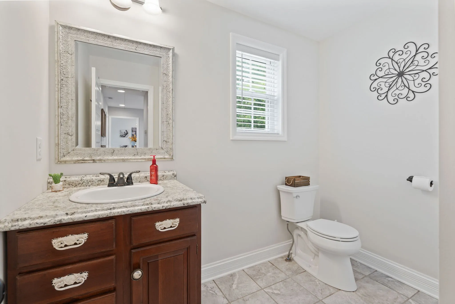

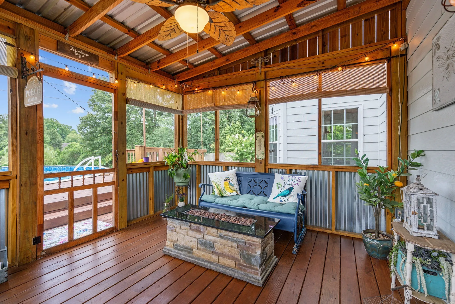
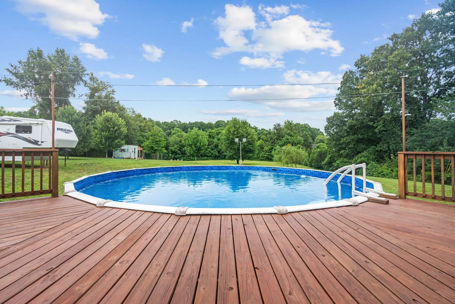
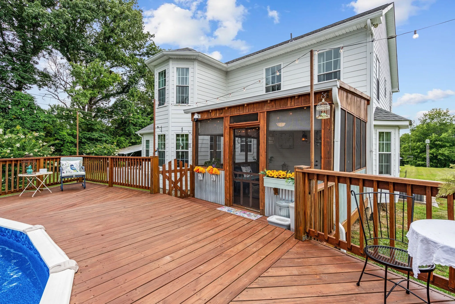
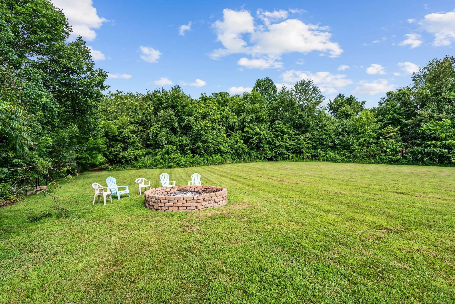

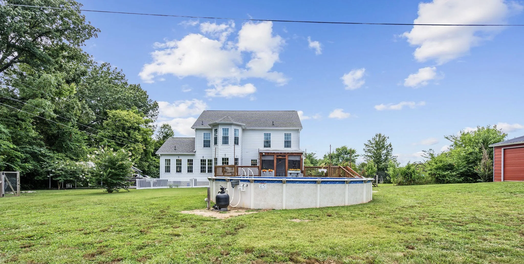
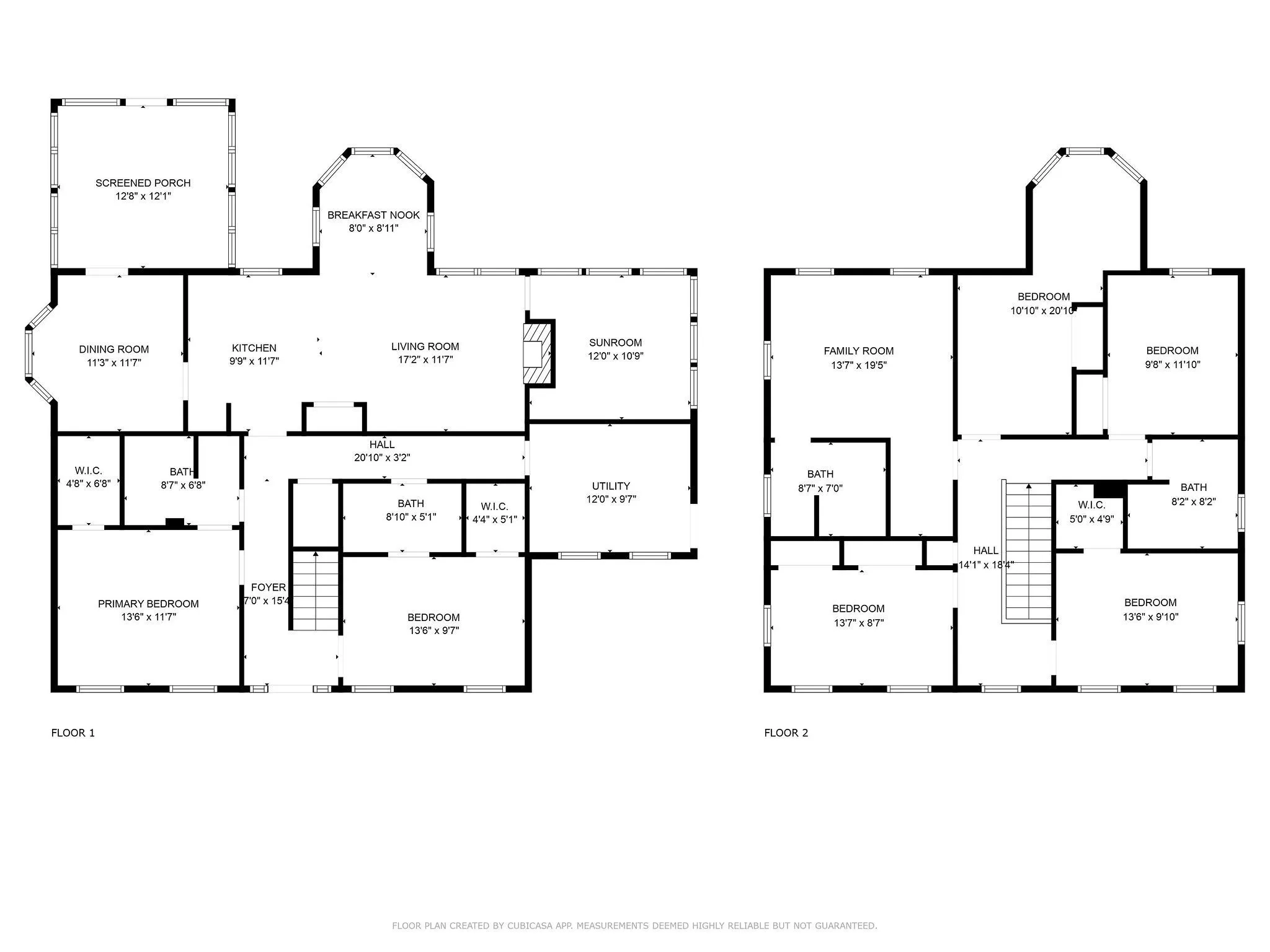
 Homeboy's Advice
Homeboy's Advice