6311 Callie Ln, Brentwood, Tennessee 37027
TN, Brentwood-
Expired Status
-
226 Days Off Market Sorry Charlie 🙁
-
Residential Property Type
-
4 Beds Total Bedrooms
-
6 Baths Full + Half Bathrooms
-
4331 Total Sqft $531/sqft
-
0.11 Acres Lot/Land Size
-
2025 Year Built
-
Mortgage Wizard 3000 Advanced Breakdown
Welcome to 6307 Callie Lane – A Home Designed for Comfort and Elegance. This home’s “Spanish Villa” inspired outdoor living space is a true showstopper, perfect for entertaining, Nestled in a serene neighborhood, 6311 Callie Lane is the ideal retreat for those seeking a blend of cozy warmth and modern luxury. This stunning residence boasts an abundance of natural light thanks to expansive windows throughout the home, creating an inviting atmosphere from the moment you walk in. The heart of the home features a gourmet, eat-in kitchen equipped with custom inset cabinetry, a spacious pantry with custom shelving, and a striking large island with waterfall quartz countertops. Multiple areas for casual dining make it easy to entertain, while the open-concept floor plan seamlessly flows into the main living space. The large, main-floor primary suite offers a peaceful sanctuary, complete with an oversized closet with custom shelving. The spa-inspired bathroom features a luxurious wet room with Kohler fixtures and a state-of-the-art “Anthem Valve” shower system, promising a relaxing experience every time. The Sliding Marvin doors lead to a covered patio which includes an outdoor fireplace, built-in infrared heaters, and lush landscaping that creates a tranquil setting for both relaxation and socializing. The Plunge Pool on the private patio can be used for various purposes, including hydrotherapy, water aerobics, and simply enjoying a cool dip. Upstairs, you’ll find a spacious bonus room and three generously-sized secondary bedrooms, each featuring ensuite bathrooms and custom shelving in the closets, ensuring ample storage and privacy for everyone. Don’t miss your chance to own this exceptional home at 6311Callie Lane, where style, comfort, and functionality come together in perfect harmony.
- Property Type: Residential
- Listing Type: For Sale
- MLS #: 2817668
- Price: $2,299,000
- Half Bathrooms: 2
- Full Bathrooms: 4
- Square Footage: 4,331 Sqft
- Year Built: 2025
- Lot Area: 0.11 Acre
- Office Name: Parks Compass
- Agent Name: Aaron Holladay
- New Construction: Yes
- Property Sub Type: Single Family Residence
- Roof: Shake, Wood
- Listing Status: Expired
- Street Number: 6311
- Street: Callie Ln
- City Brentwood
- State TN
- Zipcode 37027
- County Davidson County, TN
- Subdivision Callie
- Longitude: W87° 13' 35.7''
- Latitude: N36° 2' 1''
- Directions: From the south,take the I-65 exit 74 B. Turn right on Old Hickory Blvd and left Franklin Rd. Turn left on Church St E, Left onto CALLIE LANE, Home will be the third house on the left
-
Heating System Central
-
Cooling System Central Air
-
Basement Crawl Space
-
Fireplace Wood Burning, Gas, Family Room
-
Patio Covered, Patio
-
Parking Garage Door Opener, Attached
-
Utilities Water Available
-
Exterior Features Gas Grill
-
Fireplaces Total 2
-
Flooring Wood, Tile
-
Interior Features Open Floorplan, Walk-In Closet(s), High Ceilings, Elevator, Entrance Foyer, Bookcases, Ceiling Fan(s), Extra Closets, In-Law Floorplan, Hot Tub
-
Laundry Features Electric Dryer Hookup, Washer Hookup
-
Sewer Public Sewer
-
Dishwasher
-
Microwave
-
Refrigerator
-
Electric Oven
-
Double Oven
-
Freezer
-
Ice Maker
-
Gas Range
- Elementary School: Granbery Elementary
- Middle School: Wright Middle
- High School: John Overton Comp High School
- Water Source: Public
- Association Amenities: Dog Park,Pool,Sidewalks,Underground Utilities,Trail(s)
- Attached Garage: Yes
- Building Size: 4,331 Sqft
- Construction Materials: Brick, Masonite
- Garage: 2 Spaces
- Levels: Two
- Lot Features: Level
- Lot Size Dimensions: 55 X 100
- On Market Date: April 24th, 2025
- Previous Price: $2,399,000
- Stories: 2
- Association Fee: $295
- Association Fee Frequency: Monthly
- Association Fee Includes: Trash, Maintenance Grounds, Recreation Facilities
- Association: Yes
- Annual Tax Amount: $6,508
- Co List Agent Full Name: Anne Zadick
- Co List Office Name: Parks Compass
- Mls Status: Expired
- Originating System Name: RealTracs
- Special Listing Conditions: Standard
- Modification Timestamp: Jul 1st, 2025 @ 5:02am
- Status Change Timestamp: Jul 1st, 2025 @ 5:01am

MLS Source Origin Disclaimer
The data relating to real estate for sale on this website appears in part through an MLS API system, a voluntary cooperative exchange of property listing data between licensed real estate brokerage firms in which Cribz participates, and is provided by local multiple listing services through a licensing agreement. The originating system name of the MLS provider is shown in the listing information on each listing page. Real estate listings held by brokerage firms other than Cribz contain detailed information about them, including the name of the listing brokers. All information is deemed reliable but not guaranteed and should be independently verified. All properties are subject to prior sale, change, or withdrawal. Neither listing broker(s) nor Cribz shall be responsible for any typographical errors, misinformation, or misprints and shall be held totally harmless.
IDX information is provided exclusively for consumers’ personal non-commercial use, may not be used for any purpose other than to identify prospective properties consumers may be interested in purchasing. The data is deemed reliable but is not guaranteed by MLS GRID, and the use of the MLS GRID Data may be subject to an end user license agreement prescribed by the Member Participant’s applicable MLS, if any, and as amended from time to time.
Based on information submitted to the MLS GRID. All data is obtained from various sources and may not have been verified by broker or MLS GRID. Supplied Open House Information is subject to change without notice. All information should be independently reviewed and verified for accuracy. Properties may or may not be listed by the office/agent presenting the information.
The Digital Millennium Copyright Act of 1998, 17 U.S.C. § 512 (the “DMCA”) provides recourse for copyright owners who believe that material appearing on the Internet infringes their rights under U.S. copyright law. If you believe in good faith that any content or material made available in connection with our website or services infringes your copyright, you (or your agent) may send us a notice requesting that the content or material be removed, or access to it blocked. Notices must be sent in writing by email to the contact page of this website.
The DMCA requires that your notice of alleged copyright infringement include the following information: (1) description of the copyrighted work that is the subject of claimed infringement; (2) description of the alleged infringing content and information sufficient to permit us to locate the content; (3) contact information for you, including your address, telephone number, and email address; (4) a statement by you that you have a good faith belief that the content in the manner complained of is not authorized by the copyright owner, or its agent, or by the operation of any law; (5) a statement by you, signed under penalty of perjury, that the information in the notification is accurate and that you have the authority to enforce the copyrights that are claimed to be infringed; and (6) a physical or electronic signature of the copyright owner or a person authorized to act on the copyright owner’s behalf. Failure to include all of the above information may result in the delay of the processing of your complaint.

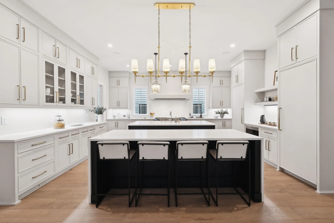
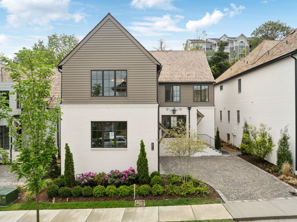
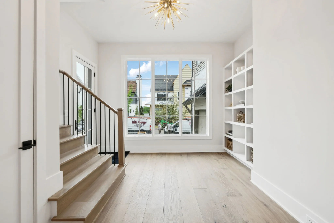
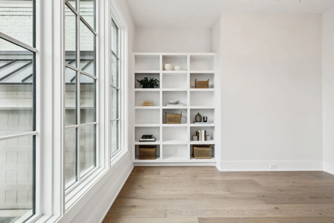
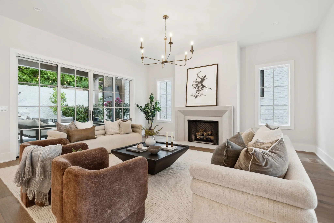
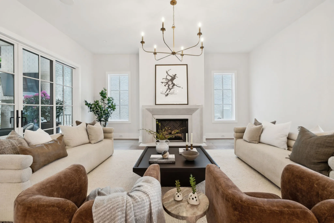
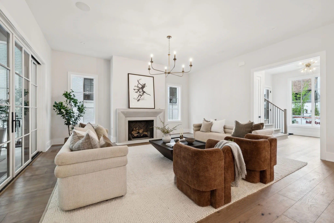
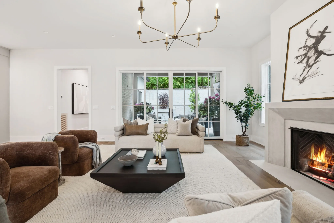
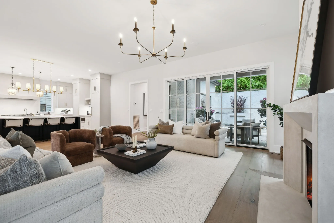
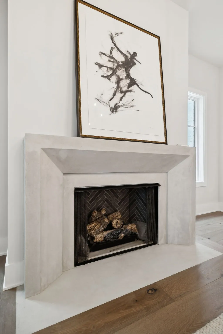
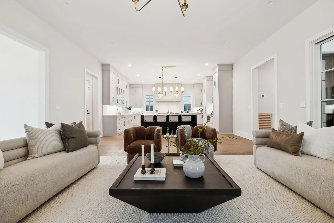
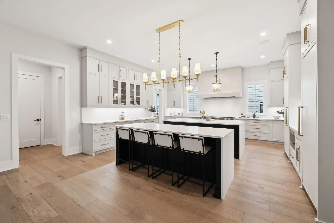
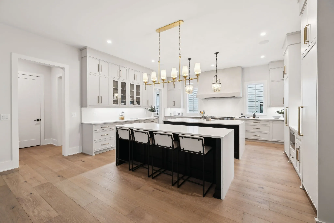
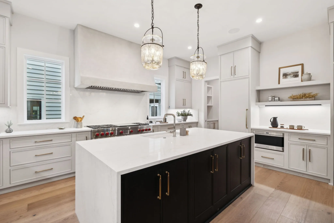
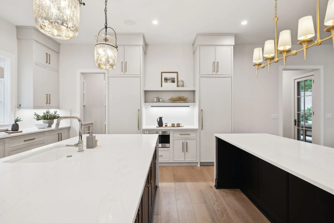

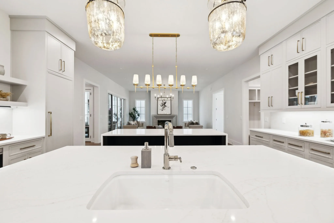
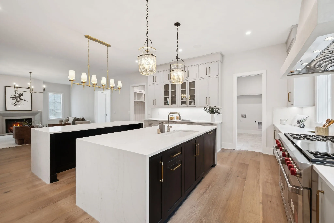

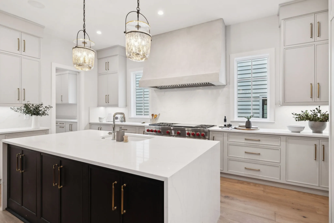
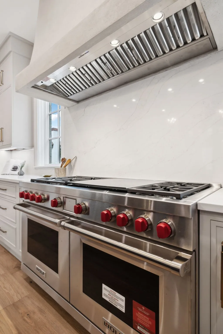
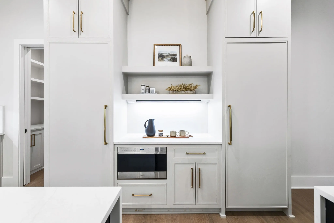
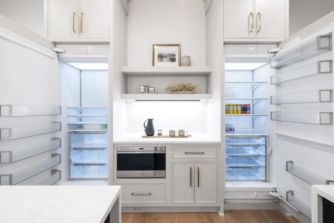
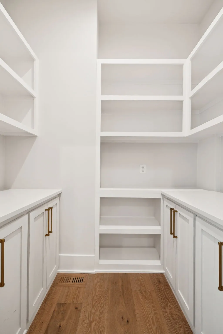
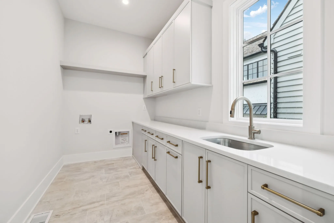
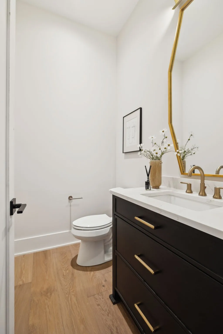
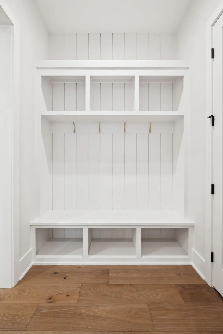
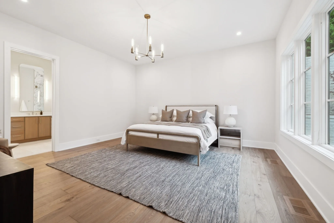
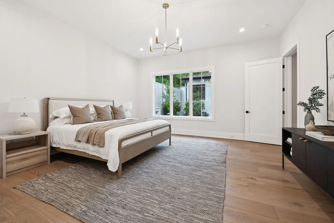
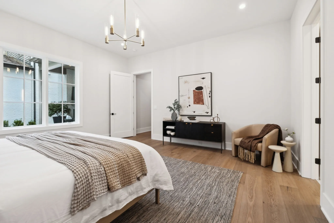

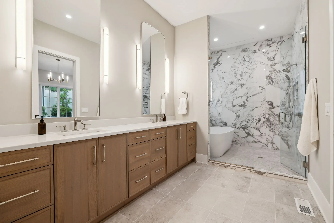
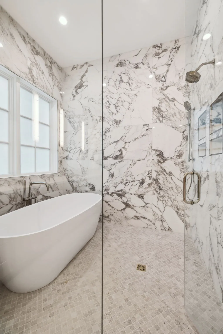
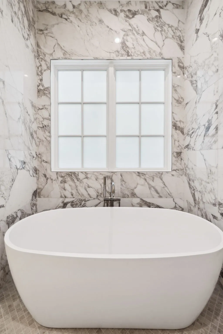
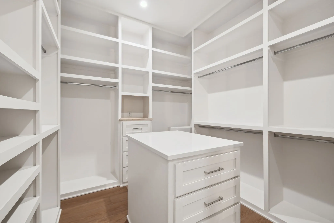
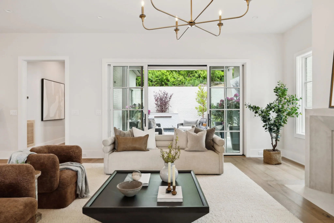
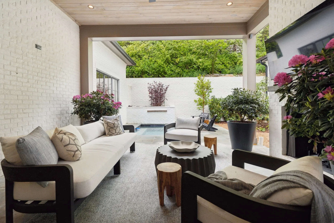
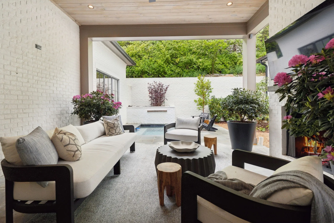
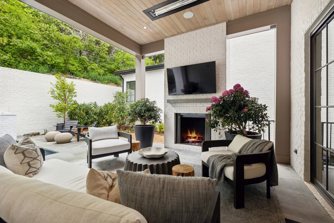
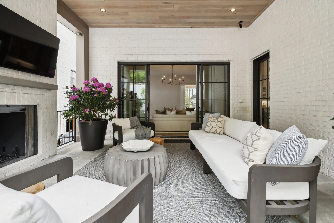
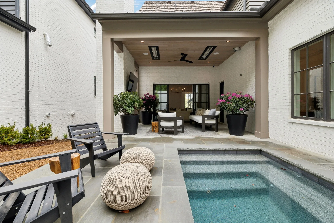

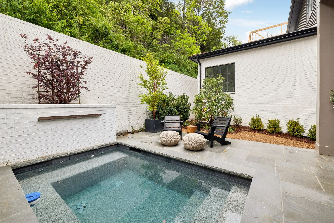
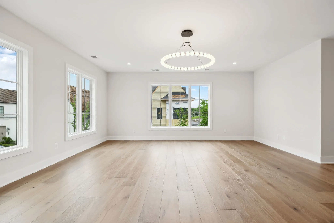
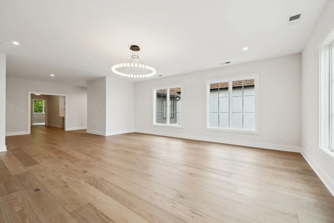
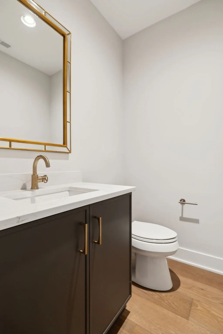
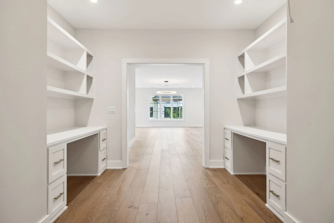
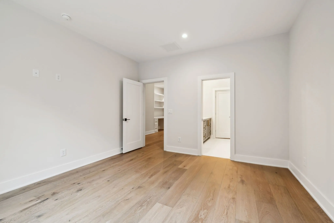
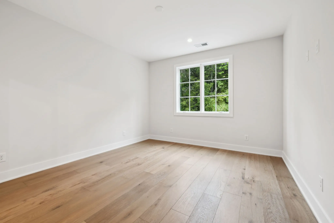
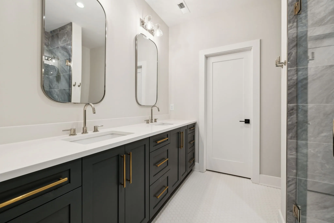

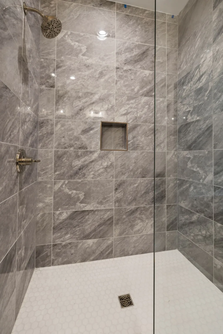
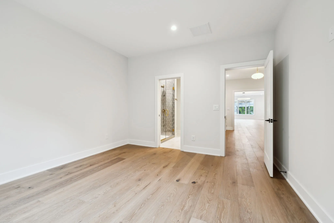
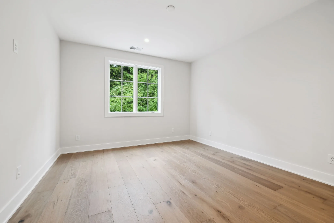
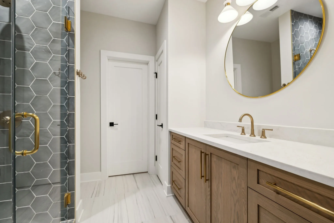
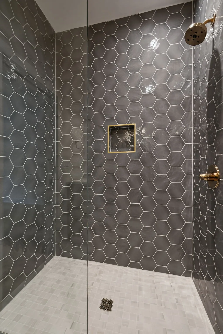
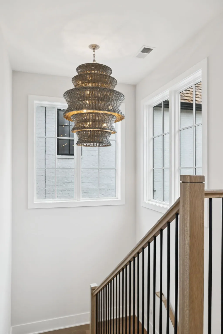
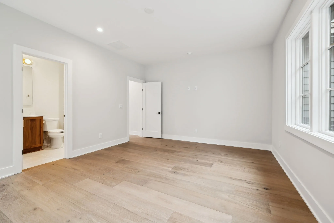

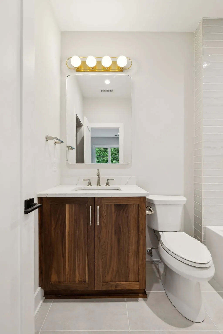
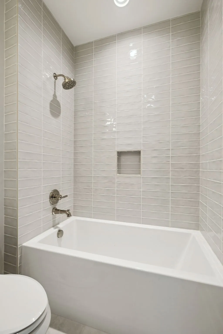
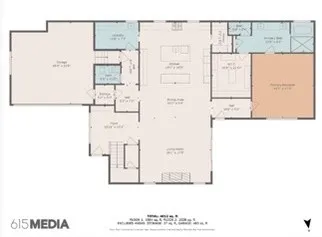
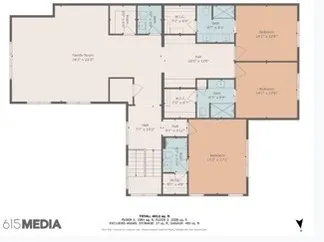

 Homeboy's Advice
Homeboy's Advice