1491 Marcasite Dr, Brentwood, Tennessee 37027
TN, Brentwood-
Closed Status
-
252 Days Off Market Sorry Charlie 🙁
-
Residential Property Type
-
4 Beds Total Bedrooms
-
4 Baths Full + Half Bathrooms
-
3926 Total Sqft $329/sqft
-
0.55 Acres Lot/Land Size
-
2004 Year Built
-
Mortgage Wizard 3000 Advanced Breakdown
Welcome to one of Brentwood’s most desirable neighborhoods, Woodlands at Copperstone! With all but one bedroom on the main level and a thoughtfully laid out chef’s kitchen, this breathtaking and meticulously maintained open floor plan has it all. Featuring gorgeous transoms, top tier trim and moulding package by Encore Construction, this all brick beauty features a side loading 3-car garage and a spacious screened in back porch with grilling area. With plenty of room in the backyard on an over half acre lot, this space is ideal for entertaining or enjoying a quiet afternoon at home. The second level boasts a massive bonus room with excellent natural light, and storage closet. Upstairs also features a 4th bedroom which is a full ensuite with two full sized closets. Please enjoy our virtual video tour. It’s a must see!
- Property Type: Residential
- Listing Type: For Sale
- MLS #: 2815682
- Price: $1,290,000
- Half Bathrooms: 1
- Full Bathrooms: 3
- Square Footage: 3,926 Sqft
- Year Built: 2004
- Lot Area: 0.55 Acre
- Office Name: Keller Williams Realty Nashville/Franklin
- Agent Name: Natalie Stanley
- Property Sub Type: Single Family Residence
- Listing Status: Closed
- Street Number: 1491
- Street: Marcasite Dr
- City Brentwood
- State TN
- Zipcode 37027
- County Williamson County, TN
- Subdivision Woodlands @ Copperstone
- Longitude: W87° 17' 20.7''
- Latitude: N35° 58' 10.7''
- Directions: I 65 exit Concord Road East, Right on Sunset, Left on Marcasite Drive, Home is on the right.
-
Heating System Central
-
Cooling System Central Air
-
Basement Crawl Space
-
Fireplace Living Room
-
Patio Patio, Screened
-
Parking Garage Door Opener, Circular Driveway, Garage Faces Side, Aggregate
-
Utilities Water Available, Cable Connected
-
Architectural Style Traditional
-
Fireplaces Total 1
-
Flooring Wood, Carpet, Tile
-
Interior Features Walk-In Closet(s), Primary Bedroom Main Floor, Built-in Features, Smart Thermostat, High Speed Internet, Entrance Foyer, Ceiling Fan(s), Central Vacuum, Extra Closets
-
Sewer Public Sewer
-
Cooktop
-
Dishwasher
-
Microwave
-
Disposal
-
Double Oven
-
Stainless Steel Appliance(s)
- Elementary School: Jordan Elementary School
- Middle School: Sunset Middle School
- High School: Ravenwood High School
- Water Source: Public
- Association Amenities: Pool,Sidewalks
- Building Size: 3,926 Sqft
- Construction Materials: Wood Siding, Brick
- Garage: 3 Spaces
- Levels: Two
- Lot Features: Level
- Lot Size Dimensions: 147 X 191
- On Market Date: April 11th, 2025
- Previous Price: $1,290,000
- Stories: 2
- Association Fee: $90
- Association Fee Frequency: Monthly
- Association Fee Includes: Recreation Facilities
- Association: Yes
- Annual Tax Amount: $3,911
- Co List Agent Full Name: Bobby Anderson
- Co List Office Name: Keller Williams Realty Nashville/Franklin
- Mls Status: Closed
- Originating System Name: RealTracs
- Special Listing Conditions: Standard
- Modification Timestamp: Jun 2nd, 2025 @ 2:39pm
- Status Change Timestamp: Jun 2nd, 2025 @ 2:37pm

MLS Source Origin Disclaimer
The data relating to real estate for sale on this website appears in part through an MLS API system, a voluntary cooperative exchange of property listing data between licensed real estate brokerage firms in which Cribz participates, and is provided by local multiple listing services through a licensing agreement. The originating system name of the MLS provider is shown in the listing information on each listing page. Real estate listings held by brokerage firms other than Cribz contain detailed information about them, including the name of the listing brokers. All information is deemed reliable but not guaranteed and should be independently verified. All properties are subject to prior sale, change, or withdrawal. Neither listing broker(s) nor Cribz shall be responsible for any typographical errors, misinformation, or misprints and shall be held totally harmless.
IDX information is provided exclusively for consumers’ personal non-commercial use, may not be used for any purpose other than to identify prospective properties consumers may be interested in purchasing. The data is deemed reliable but is not guaranteed by MLS GRID, and the use of the MLS GRID Data may be subject to an end user license agreement prescribed by the Member Participant’s applicable MLS, if any, and as amended from time to time.
Based on information submitted to the MLS GRID. All data is obtained from various sources and may not have been verified by broker or MLS GRID. Supplied Open House Information is subject to change without notice. All information should be independently reviewed and verified for accuracy. Properties may or may not be listed by the office/agent presenting the information.
The Digital Millennium Copyright Act of 1998, 17 U.S.C. § 512 (the “DMCA”) provides recourse for copyright owners who believe that material appearing on the Internet infringes their rights under U.S. copyright law. If you believe in good faith that any content or material made available in connection with our website or services infringes your copyright, you (or your agent) may send us a notice requesting that the content or material be removed, or access to it blocked. Notices must be sent in writing by email to the contact page of this website.
The DMCA requires that your notice of alleged copyright infringement include the following information: (1) description of the copyrighted work that is the subject of claimed infringement; (2) description of the alleged infringing content and information sufficient to permit us to locate the content; (3) contact information for you, including your address, telephone number, and email address; (4) a statement by you that you have a good faith belief that the content in the manner complained of is not authorized by the copyright owner, or its agent, or by the operation of any law; (5) a statement by you, signed under penalty of perjury, that the information in the notification is accurate and that you have the authority to enforce the copyrights that are claimed to be infringed; and (6) a physical or electronic signature of the copyright owner or a person authorized to act on the copyright owner’s behalf. Failure to include all of the above information may result in the delay of the processing of your complaint.



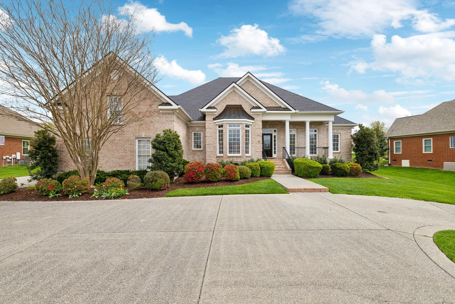
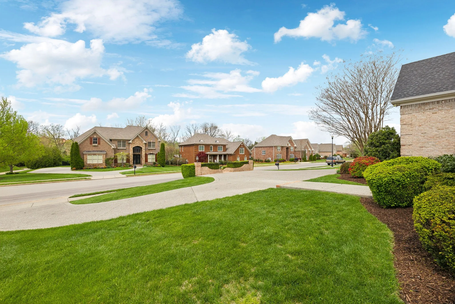


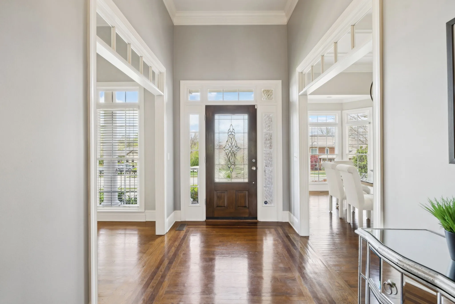
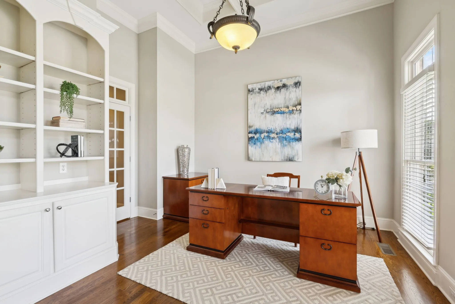




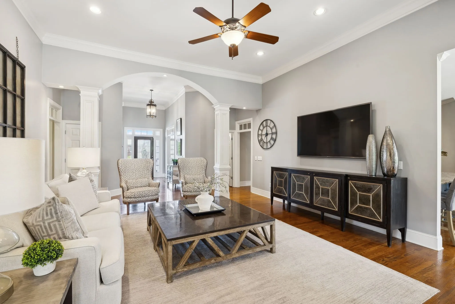


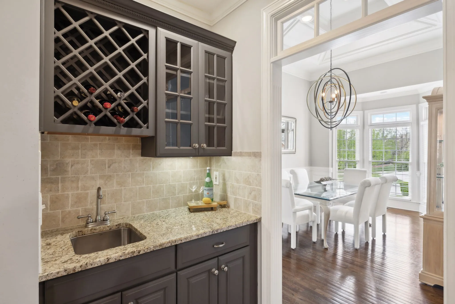
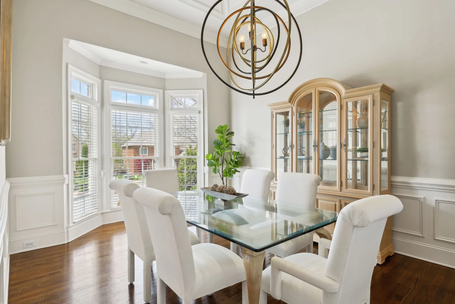
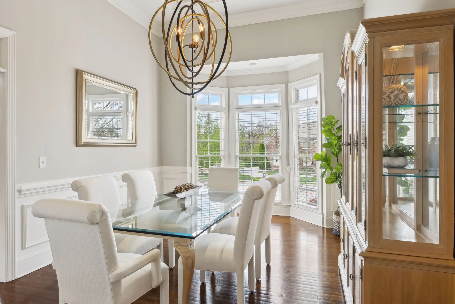


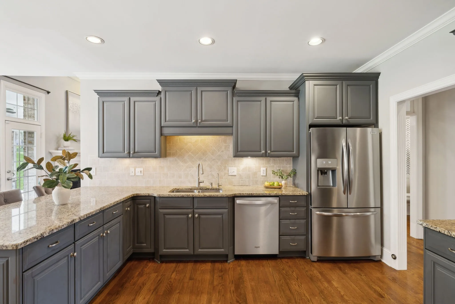
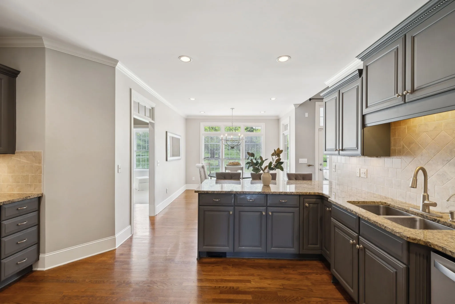




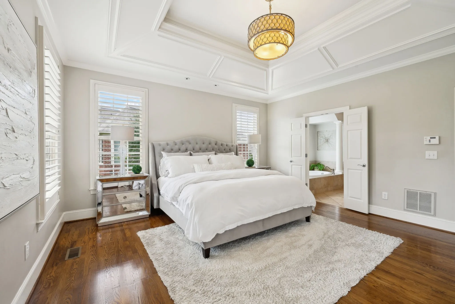
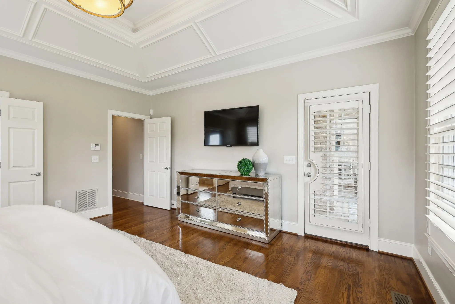


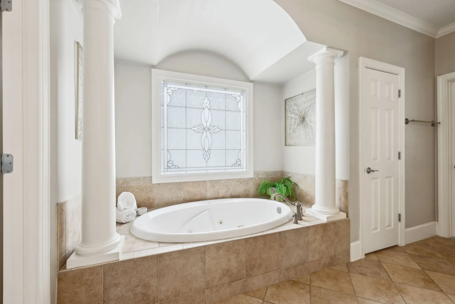

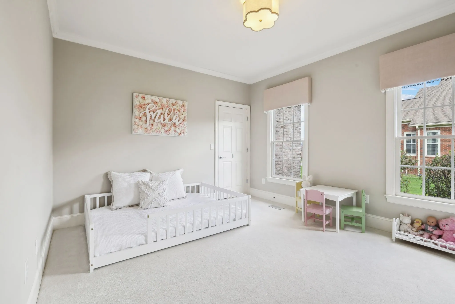
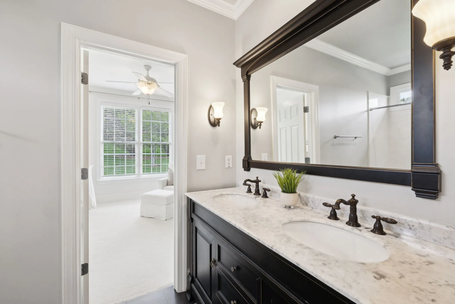
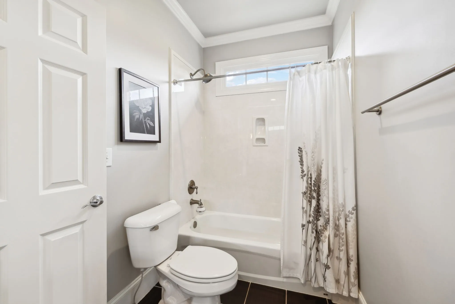

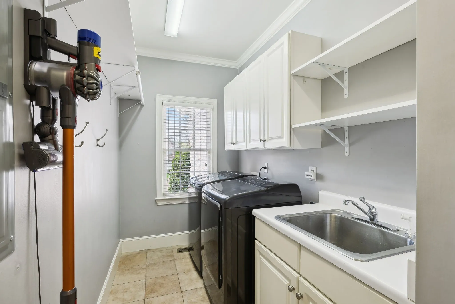
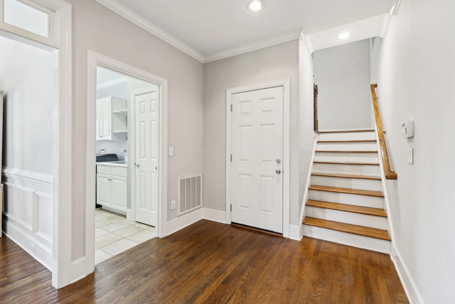
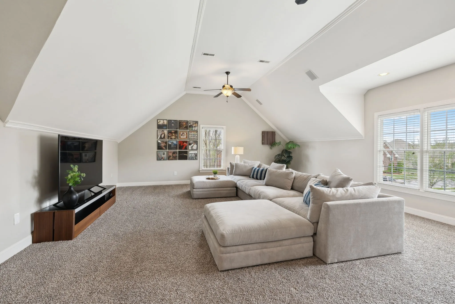
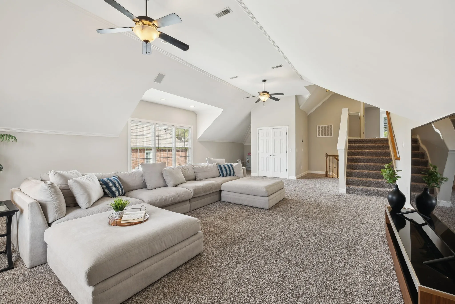
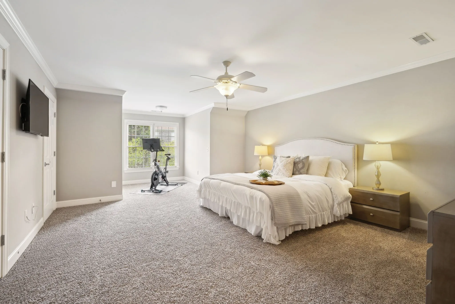



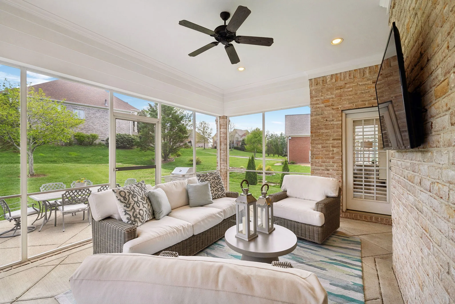

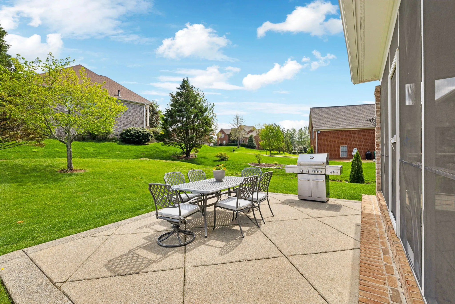







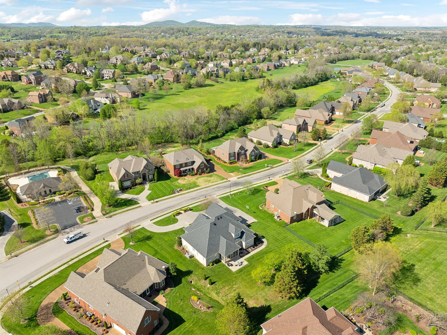


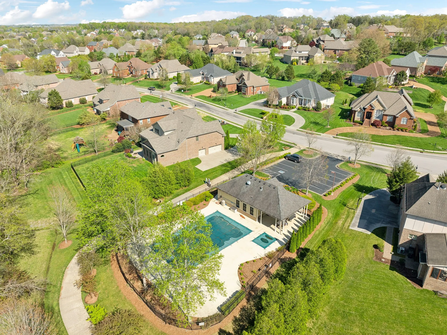


 Homeboy's Advice
Homeboy's Advice