123 Whitney Park Dr, Nolensville, Tennessee 37135
TN, Nolensville-
Closed Status
-
220 Days Off Market Sorry Charlie 🙁
-
Residential Property Type
-
4 Beds Total Bedrooms
-
3 Baths Full + Half Bathrooms
-
3545 Total Sqft $261/sqft
-
0.27 Acres Lot/Land Size
-
2015 Year Built
-
Mortgage Wizard 3000 Advanced Breakdown
Welcome to this spacious home located in a quaint tree-lined community served by top-rated Williamson County schools. This 4-bedroom home plus separate office and additional formal dining room has a 3 car garage and offers a thoughtful layout designed for both everyday living and entertaining. The main level features a large primary suite with a walk-in closet and en-suite bath, living area with gas fireplace, a private office ideal for working from home, a formal dining room, laundry room and gorgeous hardwood floors throughout the main areas. The large, white kitchen boasts a gas range, tons of cabinetry, an island and a walk-in pantry! Upstairs, you’ll find three more generously sized bedrooms and a spacious bonus room—great for a media room, playroom, or additional living space. Step outside to enjoy the covered deck and flat, fully-fenced backyard—ideal for play, pets, or relaxing afternoons — and it backs up to a wooded, natural area. An extra large patio has room for barbecues or adding an outdoor kitchen! Built-in Sonos sound system provides music for everyone to enjoy inside the house and outside too! Enjoy the neighborhood pools, playgrounds, and walking trails too. Publix, Kroger, Starbucks, boutiques and more are nearby. With functional spaces and a prime location close to shopping, dining, and top schools, this home checks all the boxes! 3D tour and floor plan in media!
- Property Type: Residential
- Listing Type: For Sale
- MLS #: 2820699
- Price: $925,000
- Half Bathrooms: 1
- Full Bathrooms: 2
- Square Footage: 3,545 Sqft
- Year Built: 2015
- Lot Area: 0.27 Acre
- Office Name: Benchmark Realty, LLC
- Agent Name: Heather Legg
- Property Sub Type: Single Family Residence
- Listing Status: Closed
- Street Number: 123
- Street: Whitney Park Dr
- City Nolensville
- State TN
- Zipcode 37135
- County Williamson County, TN
- Subdivision Whitney Park Ph1
- Longitude: W87° 19' 51.6''
- Latitude: N35° 58' 45.2''
- Directions: I65 South to Concord Rd. L off of interstate. R on Nolensville Rd. L on Kidd Rd. L on Whitney Park Dr. Home on R. Welcome home! (Recording devices present.)
-
Heating System Central
-
Cooling System Central Air
-
Basement Crawl Space
-
Fence Back Yard
-
Fireplace Gas, Living Room
-
Patio Covered, Patio, Porch, Deck
-
Parking Garage Door Opener, Garage Faces Side
-
Utilities Water Available
-
Fireplaces Total 1
-
Flooring Wood, Carpet, Tile
-
Interior Features Open Floorplan, Walk-In Closet(s), Primary Bedroom Main Floor, Built-in Features, Pantry, Entrance Foyer, Ceiling Fan(s), Extra Closets
-
Laundry Features Electric Dryer Hookup, Washer Hookup
-
Sewer Public Sewer
-
Dishwasher
-
Microwave
-
Disposal
-
Gas Range
- Elementary School: Nolensville Elementary
- Middle School: Mill Creek Middle School
- High School: Nolensville High School
- Water Source: Private
- Association Amenities: Playground,Pool,Sidewalks,Underground Utilities,Trail(s)
- Building Size: 3,545 Sqft
- Construction Materials: Brick, Masonite
- Garage: 3 Spaces
- Levels: One
- Lot Size Dimensions: 84.4 X 140
- On Market Date: April 24th, 2025
- Previous Price: $925,000
- Stories: 2
- Association Fee: $212
- Association Fee Frequency: Quarterly
- Association: Yes
- Annual Tax Amount: $3,132
- Mls Status: Closed
- Originating System Name: RealTracs
- Special Listing Conditions: Standard
- Modification Timestamp: Jul 1st, 2025 @ 11:58pm
- Status Change Timestamp: Jul 1st, 2025 @ 11:56pm

MLS Source Origin Disclaimer
The data relating to real estate for sale on this website appears in part through an MLS API system, a voluntary cooperative exchange of property listing data between licensed real estate brokerage firms in which Cribz participates, and is provided by local multiple listing services through a licensing agreement. The originating system name of the MLS provider is shown in the listing information on each listing page. Real estate listings held by brokerage firms other than Cribz contain detailed information about them, including the name of the listing brokers. All information is deemed reliable but not guaranteed and should be independently verified. All properties are subject to prior sale, change, or withdrawal. Neither listing broker(s) nor Cribz shall be responsible for any typographical errors, misinformation, or misprints and shall be held totally harmless.
IDX information is provided exclusively for consumers’ personal non-commercial use, may not be used for any purpose other than to identify prospective properties consumers may be interested in purchasing. The data is deemed reliable but is not guaranteed by MLS GRID, and the use of the MLS GRID Data may be subject to an end user license agreement prescribed by the Member Participant’s applicable MLS, if any, and as amended from time to time.
Based on information submitted to the MLS GRID. All data is obtained from various sources and may not have been verified by broker or MLS GRID. Supplied Open House Information is subject to change without notice. All information should be independently reviewed and verified for accuracy. Properties may or may not be listed by the office/agent presenting the information.
The Digital Millennium Copyright Act of 1998, 17 U.S.C. § 512 (the “DMCA”) provides recourse for copyright owners who believe that material appearing on the Internet infringes their rights under U.S. copyright law. If you believe in good faith that any content or material made available in connection with our website or services infringes your copyright, you (or your agent) may send us a notice requesting that the content or material be removed, or access to it blocked. Notices must be sent in writing by email to the contact page of this website.
The DMCA requires that your notice of alleged copyright infringement include the following information: (1) description of the copyrighted work that is the subject of claimed infringement; (2) description of the alleged infringing content and information sufficient to permit us to locate the content; (3) contact information for you, including your address, telephone number, and email address; (4) a statement by you that you have a good faith belief that the content in the manner complained of is not authorized by the copyright owner, or its agent, or by the operation of any law; (5) a statement by you, signed under penalty of perjury, that the information in the notification is accurate and that you have the authority to enforce the copyrights that are claimed to be infringed; and (6) a physical or electronic signature of the copyright owner or a person authorized to act on the copyright owner’s behalf. Failure to include all of the above information may result in the delay of the processing of your complaint.

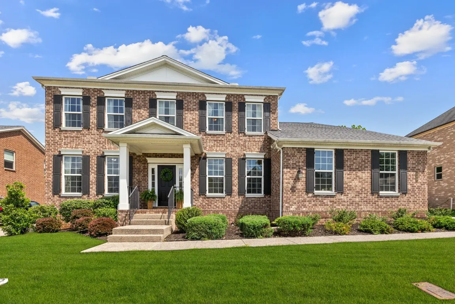
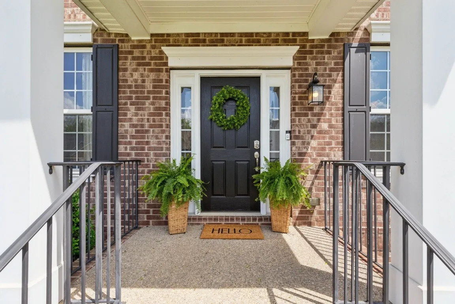
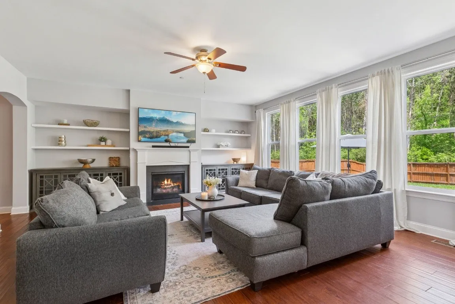
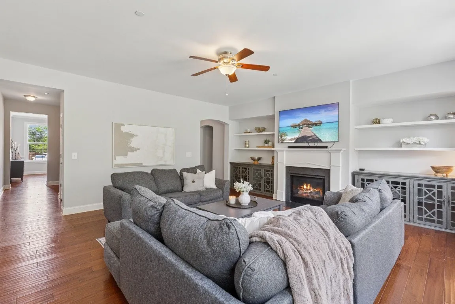
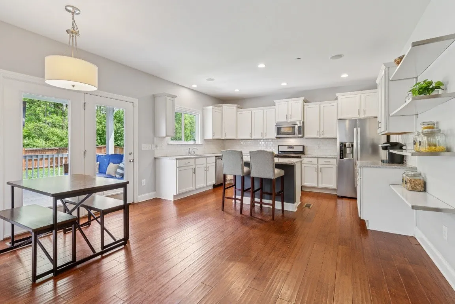
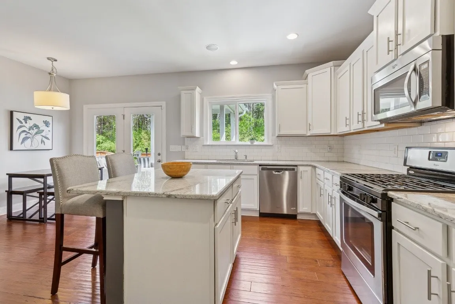
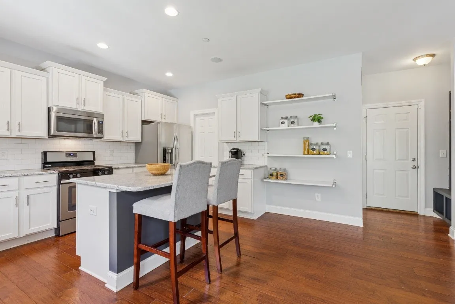

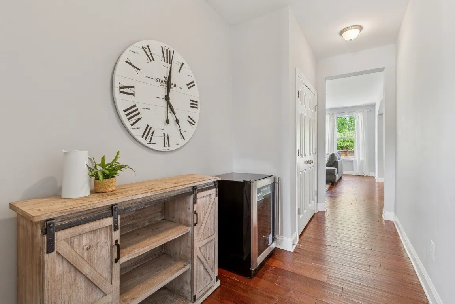

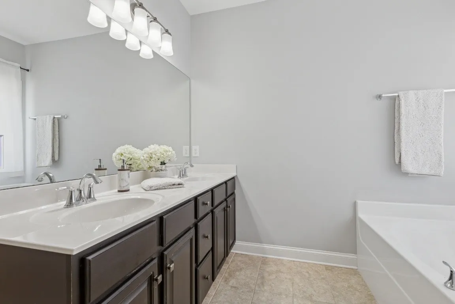
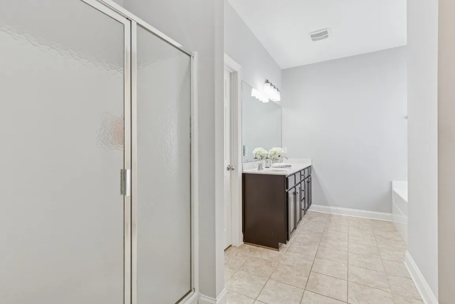
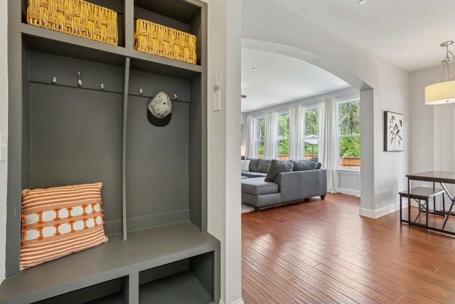
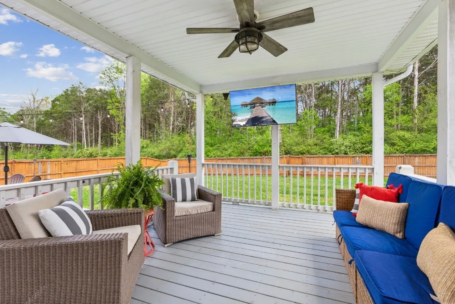
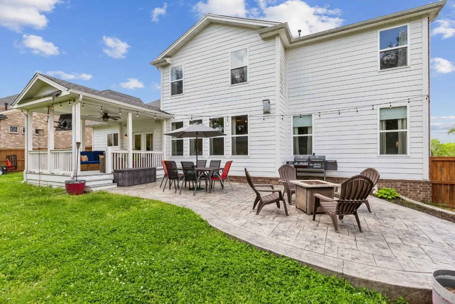
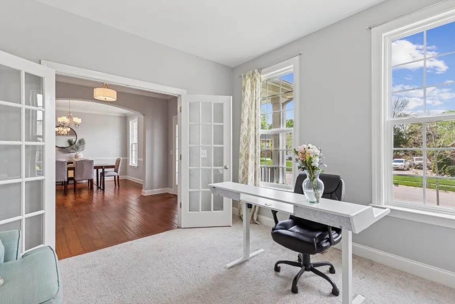
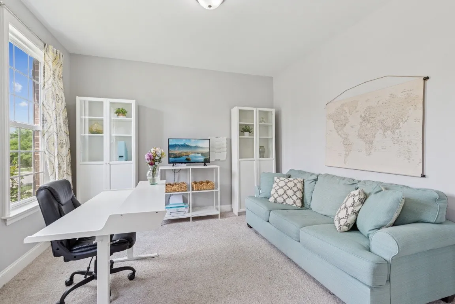

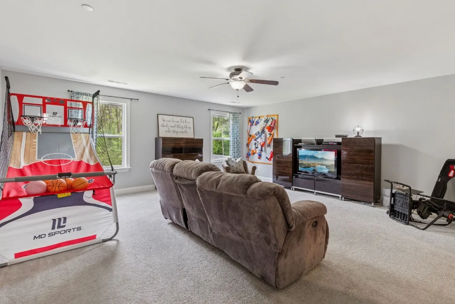
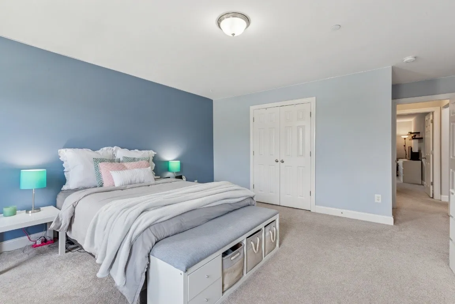
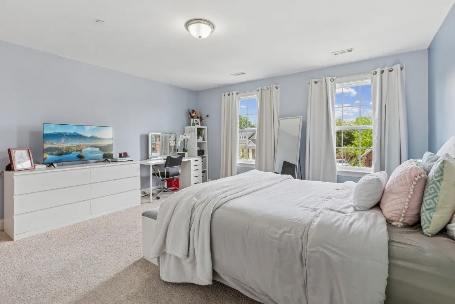
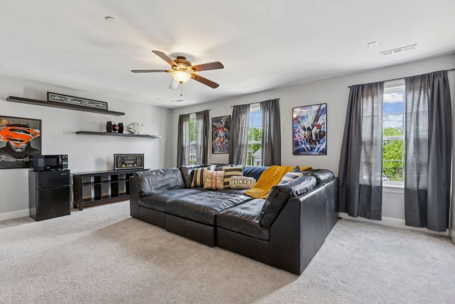
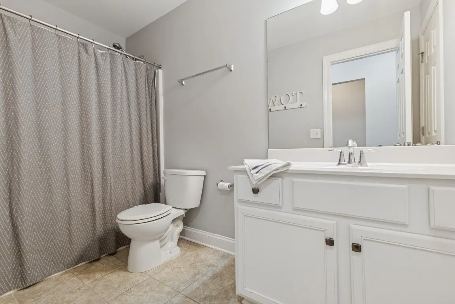
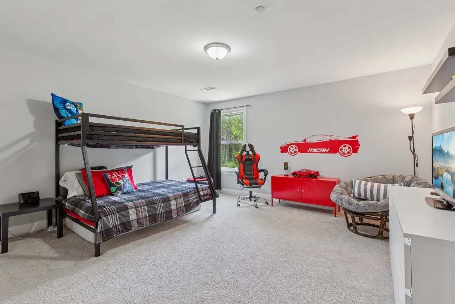
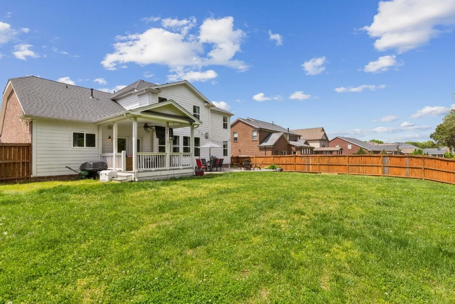
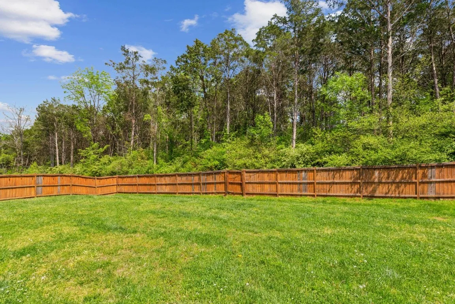
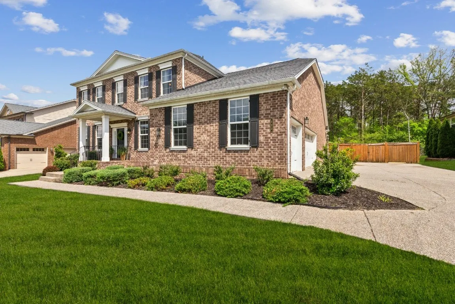
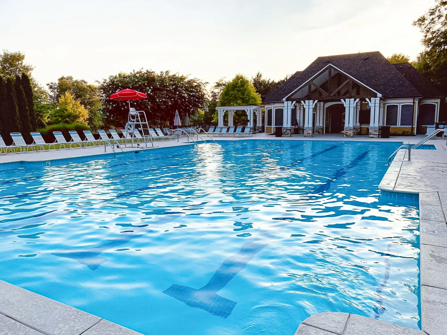
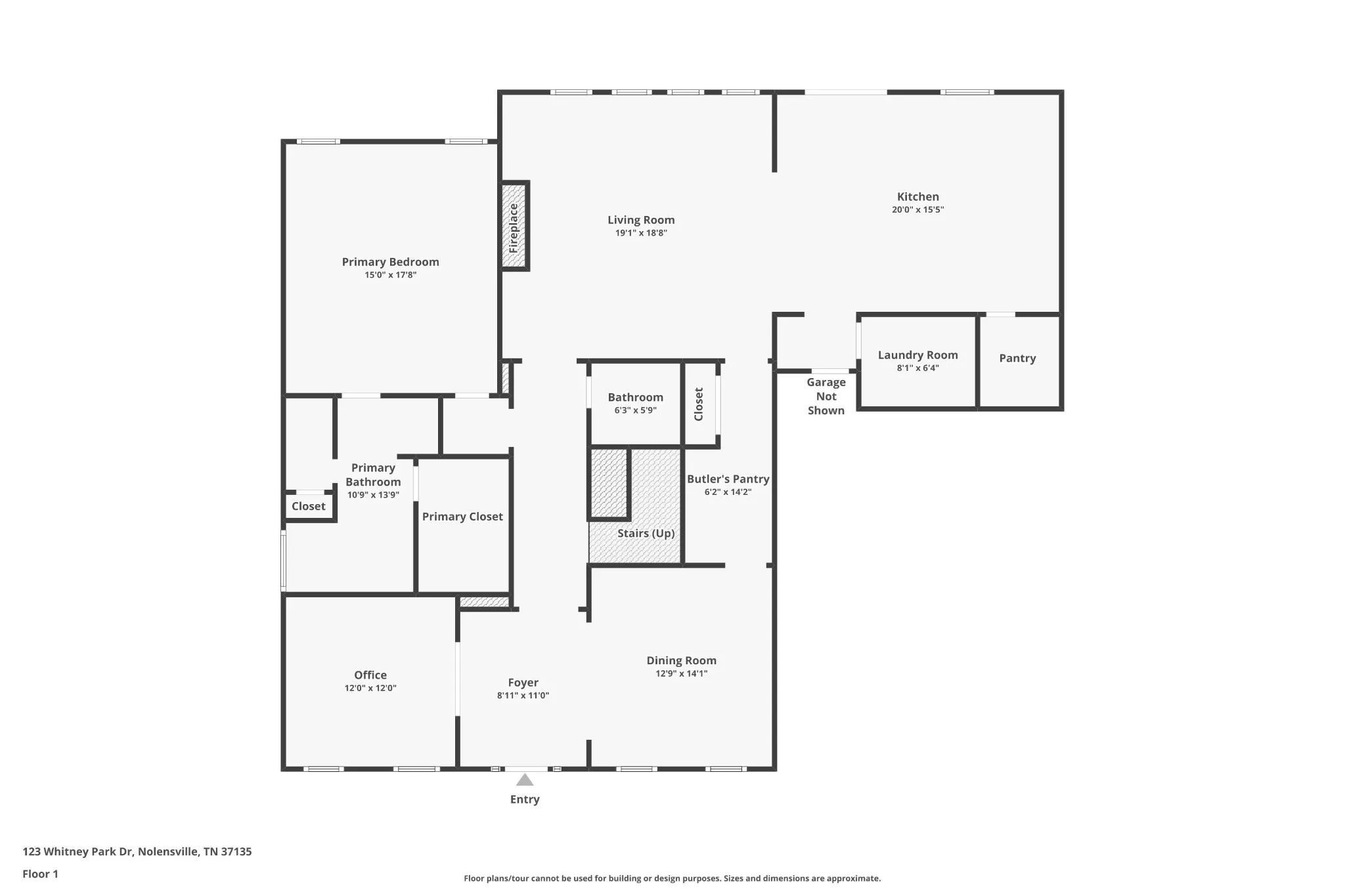

 Homeboy's Advice
Homeboy's Advice