8745 Old Charlotte Pike, Pegram, Tennessee 37143
TN, Pegram-
Canceled Status
-
115 Days Off Market Sorry Charlie 🙁
-
Residential Property Type
-
4 Beds Total Bedrooms
-
4 Baths Full + Half Bathrooms
-
5769 Total Sqft $216/sqft
-
7.16 Acres Lot/Land Size
-
2006 Year Built
-
Mortgage Wizard 3000 Advanced Breakdown
West Nashville is calling. Minutes from down town Nashville, shopping, dining, creeks, & parks. 7+ acres with year round creek, trails, & woods to explore. Idyllic Southern Charm- basement ideal for a music studio, workshop, craft room, or unlimited possibilities. Over abundance of storage space -4BR, 4BA – primary suite on the main floor, ensuite up, formal dining, eat-in breakfast, flex room up & down. Solid construction with steel support I-beams engineered into the foundation with lightening protection cable system/lightening rods. Updated kitchen, dry stacked stone accents inside and out, large screened back porch, generous back deck with firepit, 2 sets of 2 car garages, 2 electric fireplaces and so much more to love. A small shed is located on the property & dry covered storage area below the back deck. Don’t miss this opportunity. (Buyers agent to verify all information)
- Property Type: Residential
- Listing Type: For Sale
- MLS #: 2824190
- Price: $1,245,000
- Half Bathrooms: 1
- Full Bathrooms: 3
- Square Footage: 5,769 Sqft
- Year Built: 2006
- Lot Area: 7.16 Acre
- Office Name: Zeitlin Sotheby's International Realty
- Agent Name: Rhonda Smart
- Property Sub Type: Single Family Residence
- Roof: Shingle
- Listing Status: Canceled
- Street Number: 8745
- Street: Old Charlotte Pike
- City Pegram
- State TN
- Zipcode 37143
- County Davidson County, TN
- Subdivision Craddock
- Longitude: W88° 58' 14''
- Latitude: N36° 8' 3''
- Directions: I 40W towards Memphis, Exit 192 at McCrory Lane/turn right to Highway 70, turn left, turn right on Old Charlotte - approximately 2 miles on the right
-
Heating System Central
-
Cooling System Central Air
-
Basement Full, Unfinished
-
Fireplace Electric
-
Patio Covered, Screened, Porch, Deck
-
Parking Driveway, Garage Door Opener, Attached, Gravel
-
Utilities Water Available, Cable Connected
-
Waterfront Features Creek
-
Architectural Style Traditional
-
Exterior Features Balcony
-
Fireplaces Total 2
-
Flooring Wood, Tile
-
Interior Features Entrance Foyer, Ceiling Fan(s), Extra Closets, Redecorated, Air Filter
-
Sewer Septic Tank
-
Dishwasher
-
Microwave
-
Refrigerator
-
Disposal
-
Electric Oven
-
Electric Range
-
Double Oven
-
Ice Maker
- Elementary School: Gower Elementary
- Middle School: H. G. Hill Middle
- High School: James Lawson High School
- Water Source: Public
- Accessibility Features: Accessible Hallway(s), Accessible Entrance, Accessible Doors
- Association Amenities: Underground Utilities
- Attached Garage: Yes
- Building Size: 5,769 Sqft
- Construction Materials: Brick, Stone
- Garage: 4 Spaces
- Levels: Three Or More
- Lot Features: Level
- Lot Size Dimensions: 311888
- On Market Date: May 1st, 2025
- Previous Price: $1,245,000
- Stories: 3
- Annual Tax Amount: $5,409
- Mls Status: Canceled
- Originating System Name: RealTracs
- Special Listing Conditions: Standard, Owner Agent
- Modification Timestamp: Nov 6th, 2025 @ 1:19pm
- Status Change Timestamp: Nov 6th, 2025 @ 1:18pm

MLS Source Origin Disclaimer
The data relating to real estate for sale on this website appears in part through an MLS API system, a voluntary cooperative exchange of property listing data between licensed real estate brokerage firms in which Cribz participates, and is provided by local multiple listing services through a licensing agreement. The originating system name of the MLS provider is shown in the listing information on each listing page. Real estate listings held by brokerage firms other than Cribz contain detailed information about them, including the name of the listing brokers. All information is deemed reliable but not guaranteed and should be independently verified. All properties are subject to prior sale, change, or withdrawal. Neither listing broker(s) nor Cribz shall be responsible for any typographical errors, misinformation, or misprints and shall be held totally harmless.
IDX information is provided exclusively for consumers’ personal non-commercial use, may not be used for any purpose other than to identify prospective properties consumers may be interested in purchasing. The data is deemed reliable but is not guaranteed by MLS GRID, and the use of the MLS GRID Data may be subject to an end user license agreement prescribed by the Member Participant’s applicable MLS, if any, and as amended from time to time.
Based on information submitted to the MLS GRID. All data is obtained from various sources and may not have been verified by broker or MLS GRID. Supplied Open House Information is subject to change without notice. All information should be independently reviewed and verified for accuracy. Properties may or may not be listed by the office/agent presenting the information.
The Digital Millennium Copyright Act of 1998, 17 U.S.C. § 512 (the “DMCA”) provides recourse for copyright owners who believe that material appearing on the Internet infringes their rights under U.S. copyright law. If you believe in good faith that any content or material made available in connection with our website or services infringes your copyright, you (or your agent) may send us a notice requesting that the content or material be removed, or access to it blocked. Notices must be sent in writing by email to the contact page of this website.
The DMCA requires that your notice of alleged copyright infringement include the following information: (1) description of the copyrighted work that is the subject of claimed infringement; (2) description of the alleged infringing content and information sufficient to permit us to locate the content; (3) contact information for you, including your address, telephone number, and email address; (4) a statement by you that you have a good faith belief that the content in the manner complained of is not authorized by the copyright owner, or its agent, or by the operation of any law; (5) a statement by you, signed under penalty of perjury, that the information in the notification is accurate and that you have the authority to enforce the copyrights that are claimed to be infringed; and (6) a physical or electronic signature of the copyright owner or a person authorized to act on the copyright owner’s behalf. Failure to include all of the above information may result in the delay of the processing of your complaint.



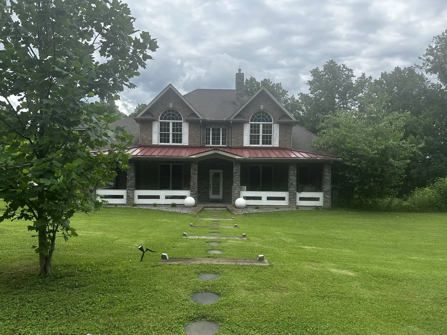

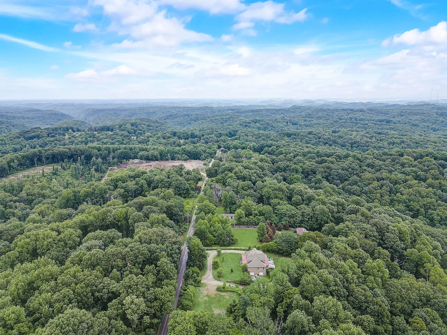
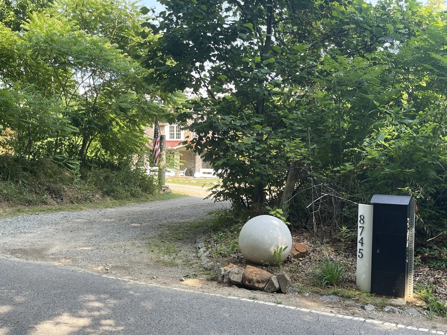
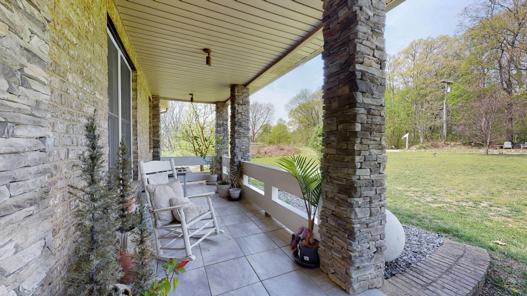


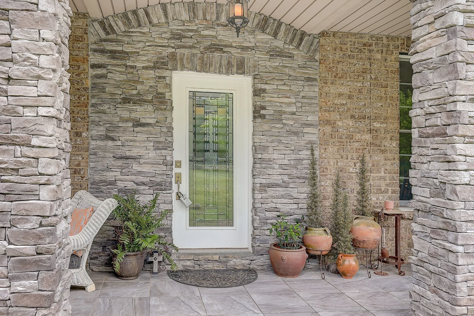
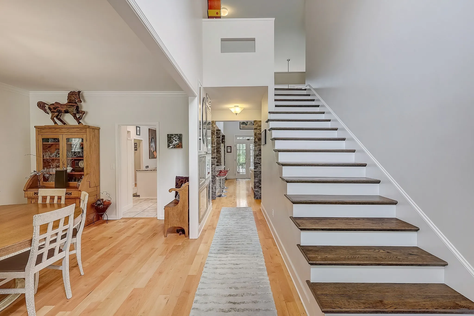
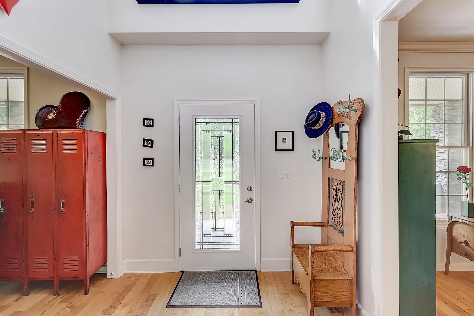

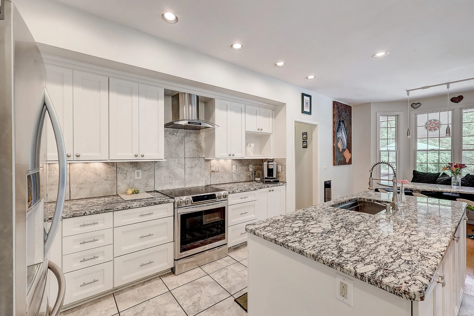

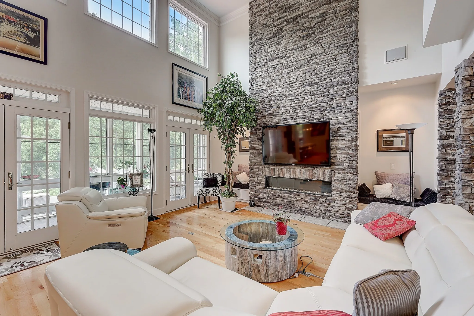
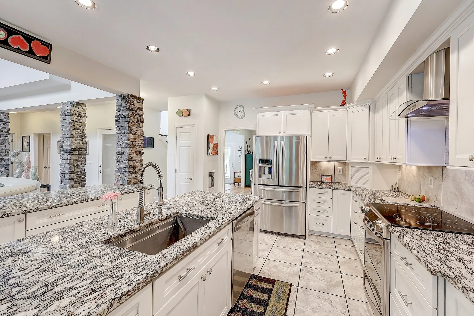

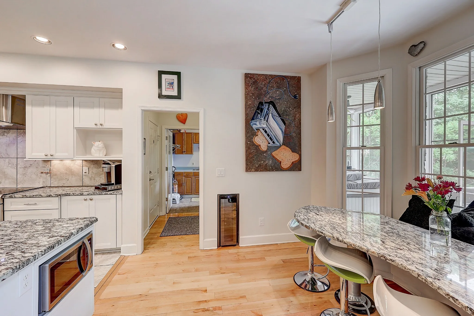
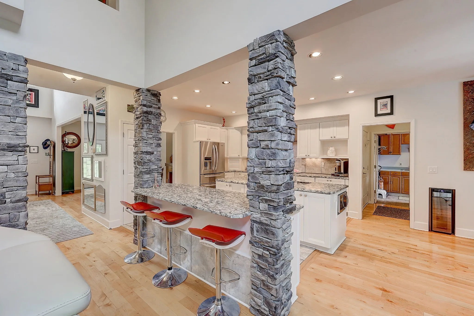

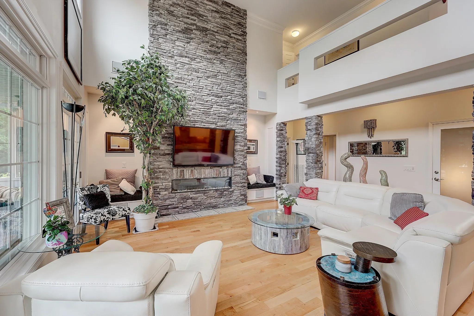
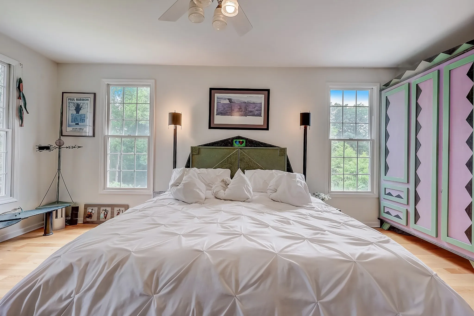
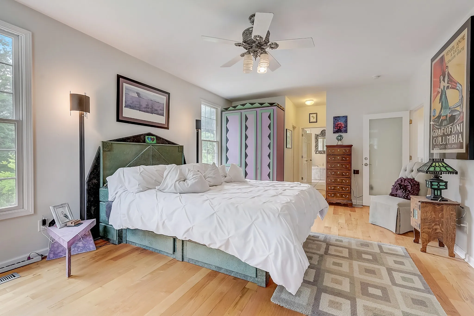
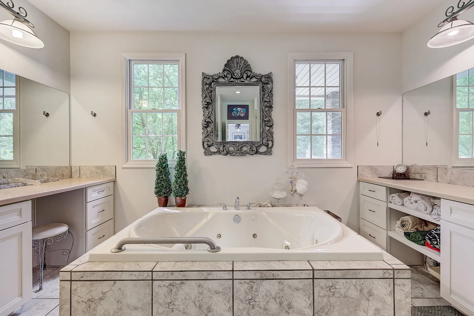

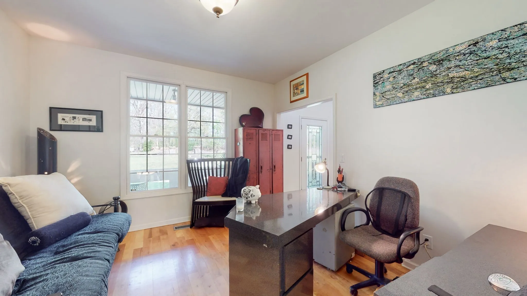

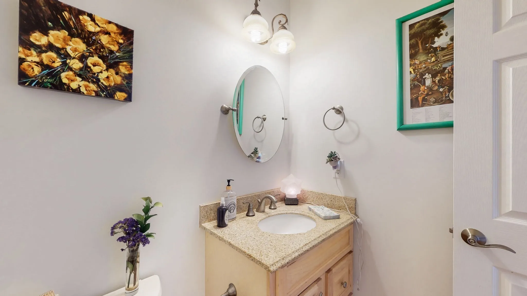


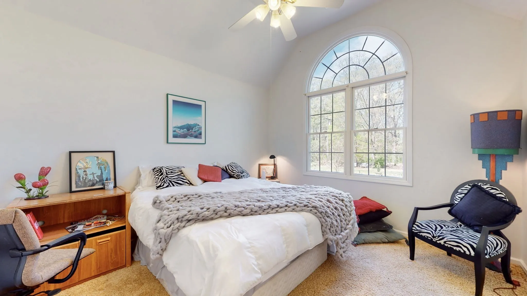



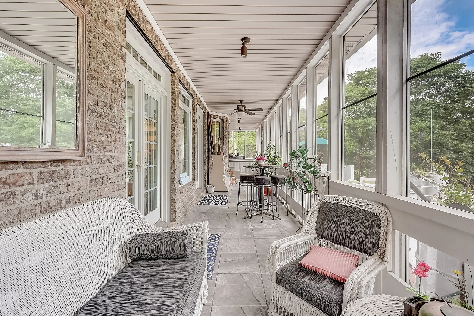

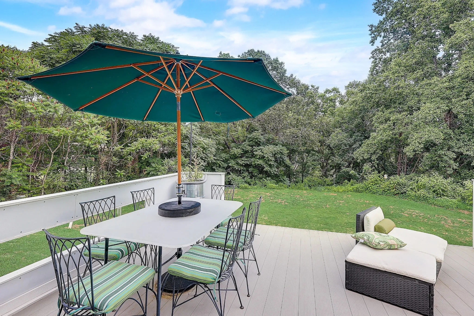



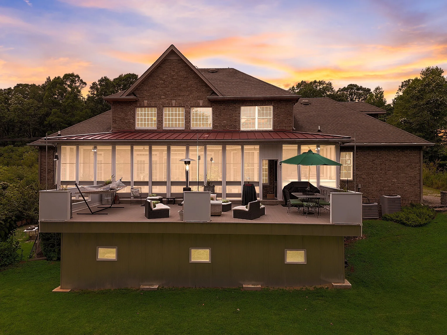

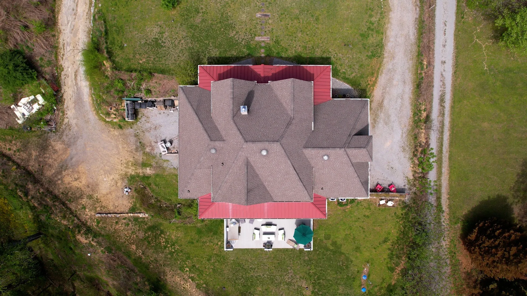

 Homeboy's Advice
Homeboy's Advice