6207 Kenwyn Pass, Smyrna, Tennessee 37167
TN, Smyrna-
Closed Status
-
255 Days Off Market Sorry Charlie 🙁
-
Residential Property Type
-
3 Beds Total Bedrooms
-
3 Baths Full + Half Bathrooms
-
1367 Total Sqft $263/sqft
-
0.06 Acres Lot/Land Size
-
2024 Year Built
-
Mortgage Wizard 3000 Advanced Breakdown
Seller is offering closing cost assistance. Brand new townhome offering a open floor plan with 9 ft ceilings downstairs, quartz island, Primary & 2nd bedrooms, laundry upstairs. Master bath with double quartz vanities, tiled walk in shower with roman shower, 6 ft glass doors, delta faucets, large offset walk in closet connected to the laundry room. Lighting/ fan package & more. individual driveway. Within a walkable community with a playground, splash pad, sidewalks & incoming walking trails. City limits, just outside Nashville, the Boro, 40 mins to Franklin, 40 mins to BNA. 1 mile to schools & Cedar Stone Park, 3 miles to i24 / 840 is within a few miles. Save yourself extra time, HOA mows lawns, repairs exterior damage; roof, siding, also individual trash collection. Ask about our seller & lender incentives, call or text listing agent anytime to schedule a viewing. all photos are for reference only, final color or finishes will vary
- Property Type: Residential
- Listing Type: For Sale
- MLS #: 2830649
- Price: $359,900
- Half Bathrooms: 1
- Full Bathrooms: 2
- Square Footage: 1,367 Sqft
- Year Built: 2024
- Lot Area: 0.06 Acre
- Office Name: Regent Realty
- Agent Name: John Gilbert
- Property Attached: Yes
- Property Sub Type: Townhouse
- Roof: Asphalt
- Listing Status: Closed
- Street Number: 6207
- Street: kenwyn Pass
- City Smyrna
- State TN
- Zipcode 37167
- County Rutherford County, TN
- Subdivision Blakeney Sec 2 Ph 2
- Longitude: W87° 25' 37.3''
- Latitude: N35° 54' 53''
- Directions: turn onto Doster dr. go to the first stop sign, turn right on Hanworth trace, follow to the end of Hanworth trace, turn right onto Wilford CT, take a right, then a right on Kenwyn Pass, lot number in the windows, 4th on the left - call for assistance
-
Heating System Central
-
Cooling System Central Air
-
Basement Slab
-
Fence Partial
-
Patio Covered, Patio, Porch
-
Parking Driveway, Garage Door Opener, Garage Faces Front
-
Utilities Water Available
-
Flooring Laminate, Carpet, Tile, Other
-
Interior Features Walk-In Closet(s), Ceiling Fan(s)
-
Laundry Features Electric Dryer Hookup, Washer Hookup
-
Sewer Public Sewer
-
Dishwasher
-
Microwave
-
Disposal
-
Electric Oven
-
ENERGY STAR Qualified Appliances
- Elementary School: Stewarts Creek Elementary School
- Middle School: Stewarts Creek Middle School
- High School: Stewarts Creek High School
- Water Source: Public
- Association Amenities: Playground,Underground Utilities,Trail(s)
- Attached Garage: Yes
- Building Size: 1,367 Sqft
- Construction Materials: Brick, Masonite
- Garage: 1 Spaces
- Levels: Two
- Lot Features: Wooded
- Previous Price: $359,900
- Stories: 2
- Association Fee: $175
- Association Fee Frequency: Monthly
- Association Fee Includes: Trash, Insurance, Maintenance Grounds, Exterior Maintenance
- Association: Yes
- Annual Tax Amount: $1,920
- Mls Status: Closed
- Originating System Name: RealTracs
- Special Listing Conditions: Standard
- Modification Timestamp: Jun 18th, 2025 @ 1:09pm
- Status Change Timestamp: May 29th, 2025 @ 8:13pm

MLS Source Origin Disclaimer
The data relating to real estate for sale on this website appears in part through an MLS API system, a voluntary cooperative exchange of property listing data between licensed real estate brokerage firms in which Cribz participates, and is provided by local multiple listing services through a licensing agreement. The originating system name of the MLS provider is shown in the listing information on each listing page. Real estate listings held by brokerage firms other than Cribz contain detailed information about them, including the name of the listing brokers. All information is deemed reliable but not guaranteed and should be independently verified. All properties are subject to prior sale, change, or withdrawal. Neither listing broker(s) nor Cribz shall be responsible for any typographical errors, misinformation, or misprints and shall be held totally harmless.
IDX information is provided exclusively for consumers’ personal non-commercial use, may not be used for any purpose other than to identify prospective properties consumers may be interested in purchasing. The data is deemed reliable but is not guaranteed by MLS GRID, and the use of the MLS GRID Data may be subject to an end user license agreement prescribed by the Member Participant’s applicable MLS, if any, and as amended from time to time.
Based on information submitted to the MLS GRID. All data is obtained from various sources and may not have been verified by broker or MLS GRID. Supplied Open House Information is subject to change without notice. All information should be independently reviewed and verified for accuracy. Properties may or may not be listed by the office/agent presenting the information.
The Digital Millennium Copyright Act of 1998, 17 U.S.C. § 512 (the “DMCA”) provides recourse for copyright owners who believe that material appearing on the Internet infringes their rights under U.S. copyright law. If you believe in good faith that any content or material made available in connection with our website or services infringes your copyright, you (or your agent) may send us a notice requesting that the content or material be removed, or access to it blocked. Notices must be sent in writing by email to the contact page of this website.
The DMCA requires that your notice of alleged copyright infringement include the following information: (1) description of the copyrighted work that is the subject of claimed infringement; (2) description of the alleged infringing content and information sufficient to permit us to locate the content; (3) contact information for you, including your address, telephone number, and email address; (4) a statement by you that you have a good faith belief that the content in the manner complained of is not authorized by the copyright owner, or its agent, or by the operation of any law; (5) a statement by you, signed under penalty of perjury, that the information in the notification is accurate and that you have the authority to enforce the copyrights that are claimed to be infringed; and (6) a physical or electronic signature of the copyright owner or a person authorized to act on the copyright owner’s behalf. Failure to include all of the above information may result in the delay of the processing of your complaint.

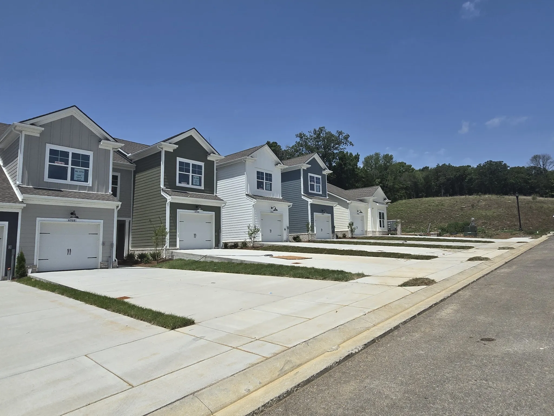
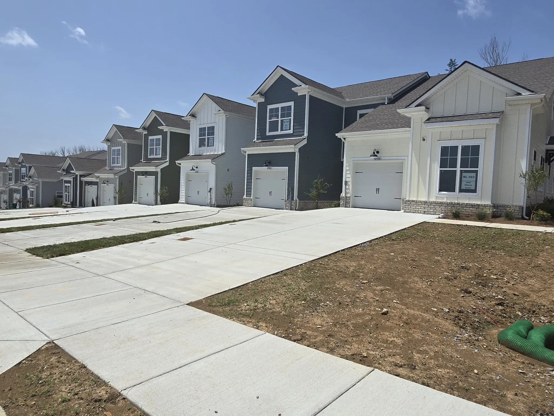
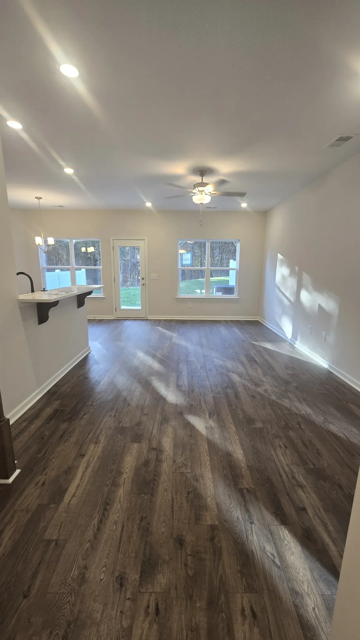
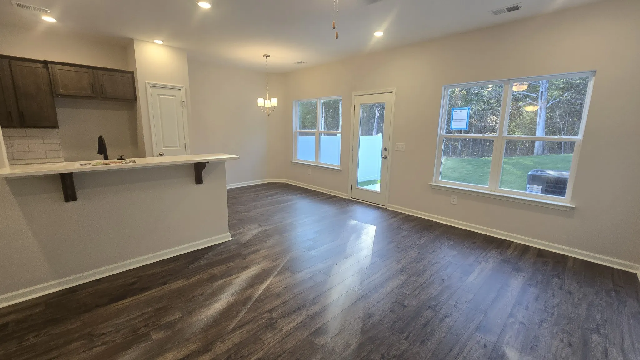
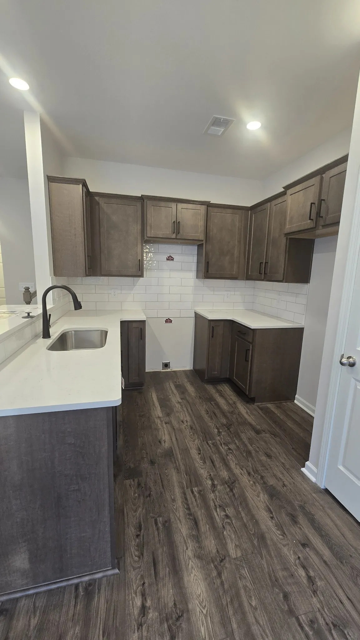

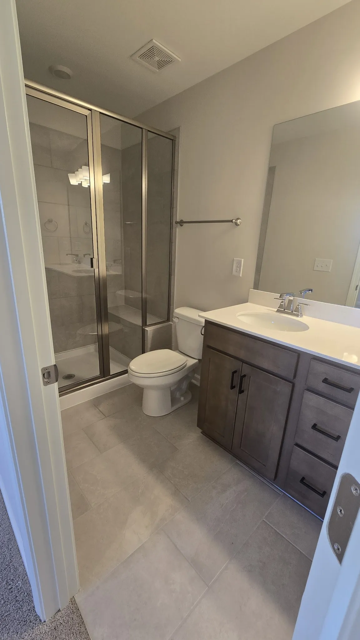
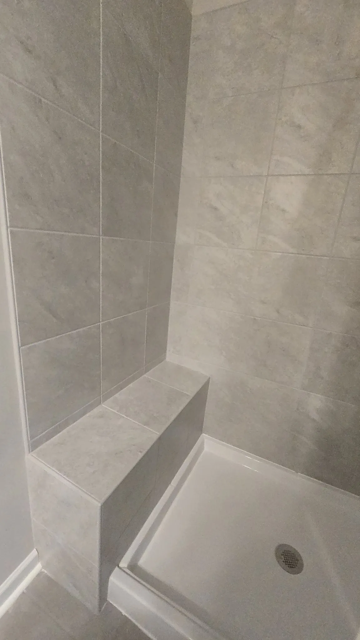
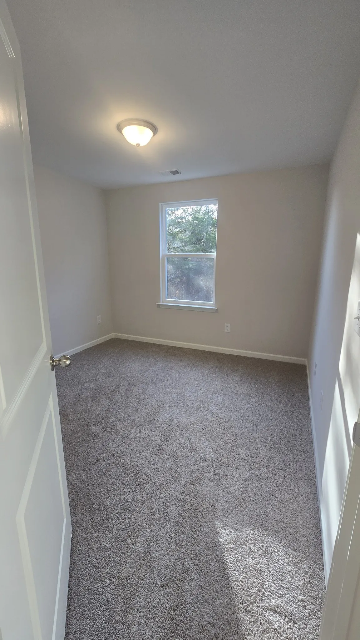
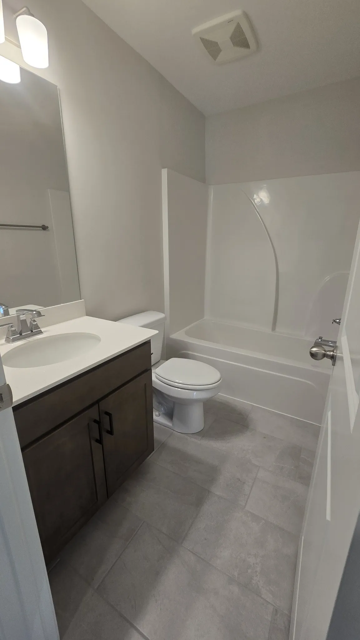
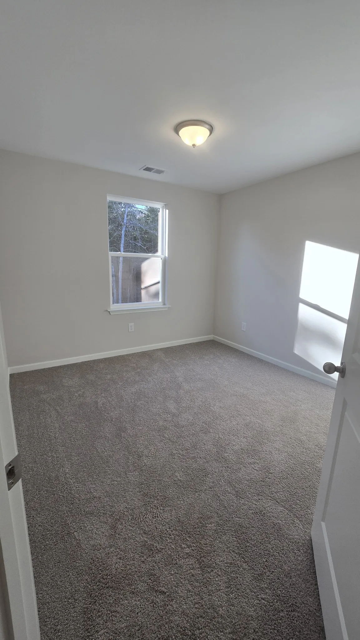

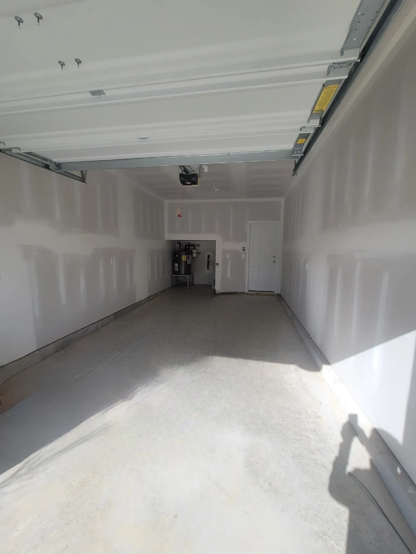
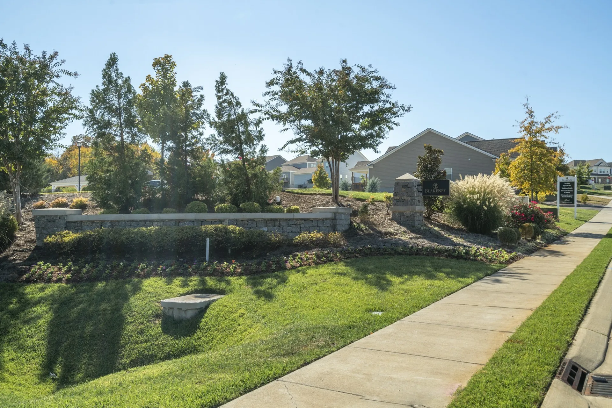
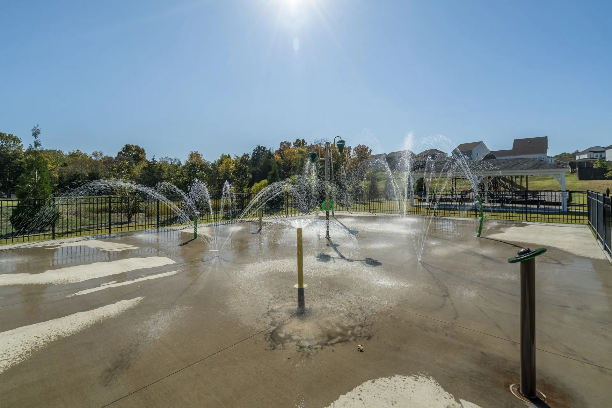
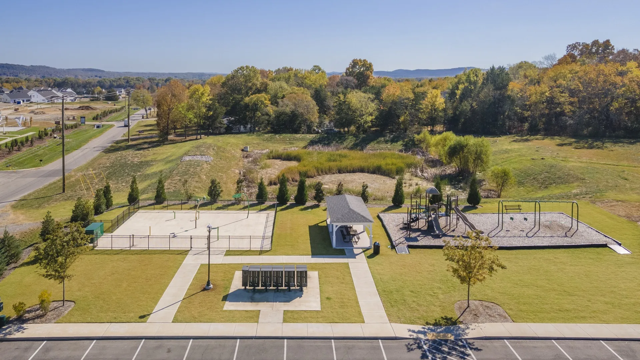

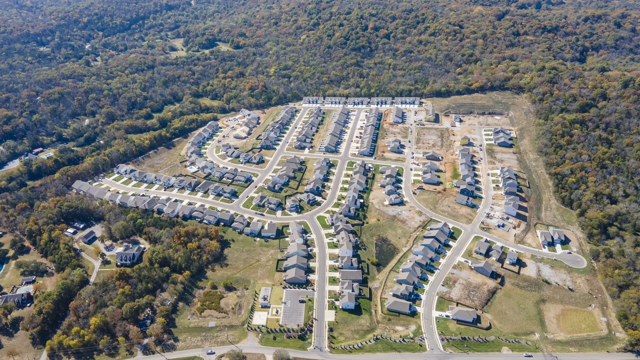

 Homeboy's Advice
Homeboy's Advice