803 Fairoaks Dr, E
TN, Madison-
Closed Status
-
260 Days Off Market Sorry Charlie 🙁
-
Residential Property Type
-
3 Beds Total Bedrooms
-
1 Baths Full + Half Bathrooms
-
2088 Total Sqft $177/sqft
-
0.96 Acres Lot/Land Size
-
1956 Year Built
-
Mortgage Wizard 3000 Advanced Breakdown
If you’re a first-time buyer with a vision, a savvy investor, an inspired flipper, or a musician looking for the perfect home studio setup, this property is for you. This 1956 mid-century ranch on a one-acre lot in the heart of Madison is a time capsule in one of Nashville’s fastest-growing neighborhoods. The layout features large, open rooms with great natural light. With solid bones and vintage character throughout, this home can truly be something special. The original 1950s kitchen is a snapshot of Americana, complete with retro cabinetry and vintage countertops. Keep it or give it a stylish refresh. There’s plenty of room to work with. Three bedrooms, or two and an office, are spacious. The bathroom, also original, retains its period pink and black tile charm. Downstairs, the basement has a fireplace and ample square footage. There is a non-working bathroom that could be updated. This is a walkout basement so gear could easily be loaded in and out. Imagine a cozy family room, a private rehearsal space, or recording studio — the layout easily supports multiple uses for creatives or remote workers alike. Outside, the flat one-acre fenced yard has parking for multiple vehicles for friends, clients, or gear—and still plenty of room for a future garage, workshop, or guest house. The mature trees and quiet street offer privacy, all while being just minutes from East Nashville, Donelson, downtown Nashville, as well as the vibrant local scene in Madison.
- Property Type: Residential
- Listing Type: For Sale
- MLS #: 2825005
- Price: $369,900
- Full Bathrooms: 1
- Square Footage: 2,088 Sqft
- Year Built: 1956
- Lot Area: 0.96 Acre
- Office Name: Wilson Group Real Estate
- Agent Name: Kevin Endres
- Property Sub Type: Single Family Residence
- Roof: Shingle
- Listing Status: Closed
- Street Number: 803
- Street: Fairoaks Dr
- City Madison
- State TN
- Zipcode 37115
- County Davidson County, TN
- Subdivision Pleasant Acres
- Longitude: W89° 42' 12.5''
- Latitude: N40° 6' 28.5''
- Directions: From downtown take Ellington Pkwy/31E to where it turns into Briarville Rd. At West Due West Ave, Briarville turns into South Greycroft. Turn right onto Fairoaks Dr. Property ahead on right.
- Street Dir Suffix: E
-
Heating System Central
-
Cooling System Central Air
-
Basement Unfinished
-
Fence Full
-
Fireplace Wood Burning
-
Parking Driveway, Parking Pad, Concrete
-
Utilities Water Available
-
Architectural Style Ranch
-
Fireplaces Total 1
-
Flooring Wood
-
Interior Features Smart Thermostat, High Speed Internet
-
Sewer Public Sewer
-
Dishwasher
-
Refrigerator
-
Electric Oven
-
Electric Range
- Elementary School: Stratton Elementary
- Middle School: Madison Middle
- High School: Hunters Lane Comp High School
- Water Source: Public
- Building Size: 2,088 Sqft
- Construction Materials: Brick
- Levels: Two
- Lot Features: Level, Private
- Lot Size Dimensions: 143 X 347
- On Market Date: April 30th, 2025
- Previous Price: $369,900
- Stories: 1
- Annual Tax Amount: $2,193
- Mls Status: Closed
- Originating System Name: RealTracs
- Special Listing Conditions: Standard
- Modification Timestamp: May 23rd, 2025 @ 10:16pm
- Status Change Timestamp: May 23rd, 2025 @ 10:14pm

MLS Source Origin Disclaimer
The data relating to real estate for sale on this website appears in part through an MLS API system, a voluntary cooperative exchange of property listing data between licensed real estate brokerage firms in which Cribz participates, and is provided by local multiple listing services through a licensing agreement. The originating system name of the MLS provider is shown in the listing information on each listing page. Real estate listings held by brokerage firms other than Cribz contain detailed information about them, including the name of the listing brokers. All information is deemed reliable but not guaranteed and should be independently verified. All properties are subject to prior sale, change, or withdrawal. Neither listing broker(s) nor Cribz shall be responsible for any typographical errors, misinformation, or misprints and shall be held totally harmless.
IDX information is provided exclusively for consumers’ personal non-commercial use, may not be used for any purpose other than to identify prospective properties consumers may be interested in purchasing. The data is deemed reliable but is not guaranteed by MLS GRID, and the use of the MLS GRID Data may be subject to an end user license agreement prescribed by the Member Participant’s applicable MLS, if any, and as amended from time to time.
Based on information submitted to the MLS GRID. All data is obtained from various sources and may not have been verified by broker or MLS GRID. Supplied Open House Information is subject to change without notice. All information should be independently reviewed and verified for accuracy. Properties may or may not be listed by the office/agent presenting the information.
The Digital Millennium Copyright Act of 1998, 17 U.S.C. § 512 (the “DMCA”) provides recourse for copyright owners who believe that material appearing on the Internet infringes their rights under U.S. copyright law. If you believe in good faith that any content or material made available in connection with our website or services infringes your copyright, you (or your agent) may send us a notice requesting that the content or material be removed, or access to it blocked. Notices must be sent in writing by email to the contact page of this website.
The DMCA requires that your notice of alleged copyright infringement include the following information: (1) description of the copyrighted work that is the subject of claimed infringement; (2) description of the alleged infringing content and information sufficient to permit us to locate the content; (3) contact information for you, including your address, telephone number, and email address; (4) a statement by you that you have a good faith belief that the content in the manner complained of is not authorized by the copyright owner, or its agent, or by the operation of any law; (5) a statement by you, signed under penalty of perjury, that the information in the notification is accurate and that you have the authority to enforce the copyrights that are claimed to be infringed; and (6) a physical or electronic signature of the copyright owner or a person authorized to act on the copyright owner’s behalf. Failure to include all of the above information may result in the delay of the processing of your complaint.

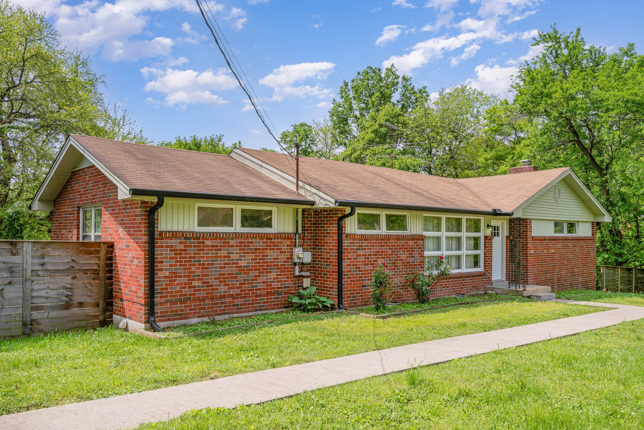
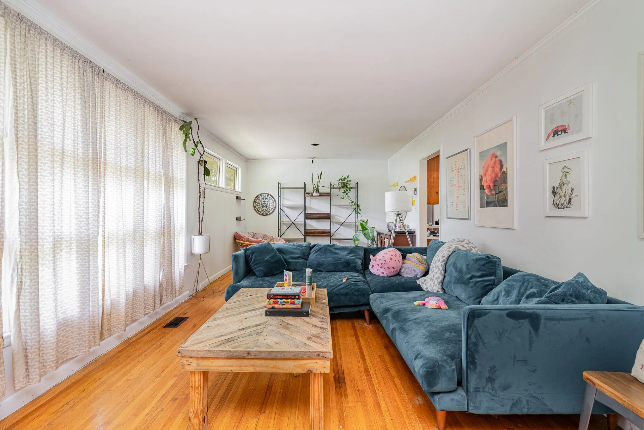
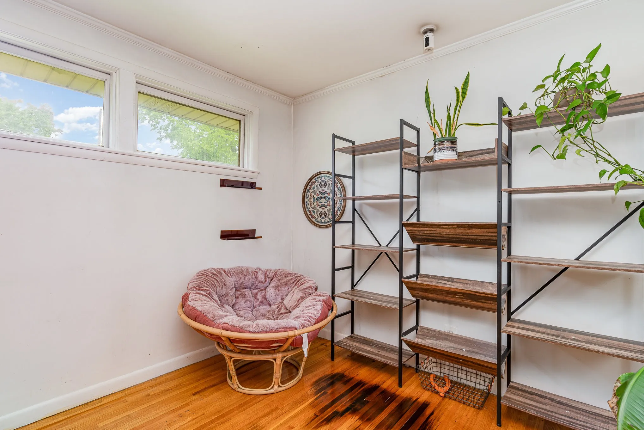
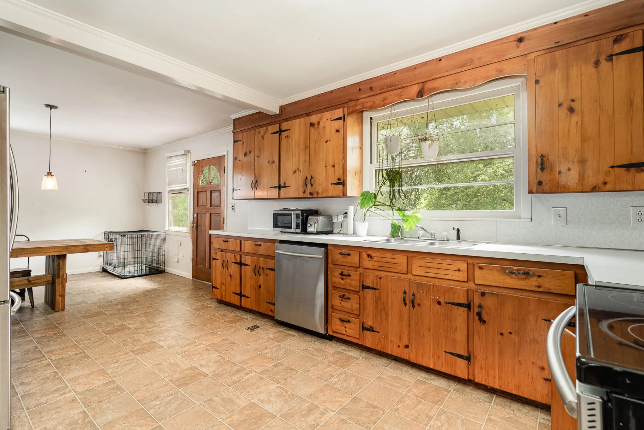
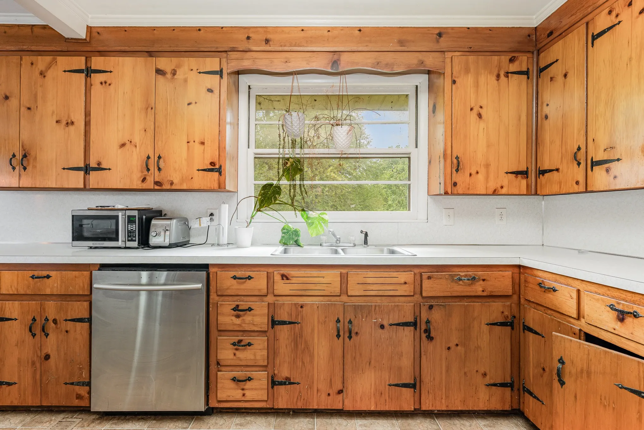

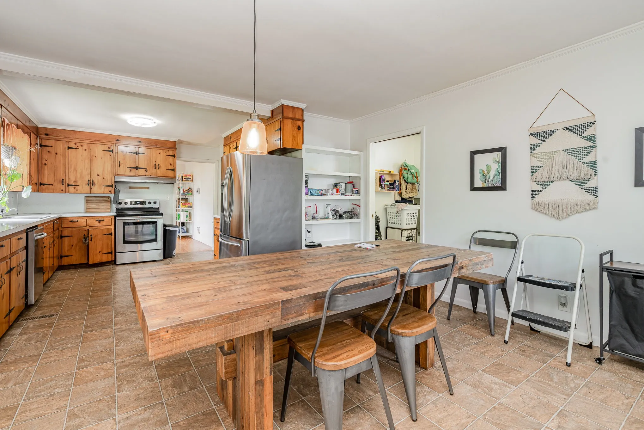

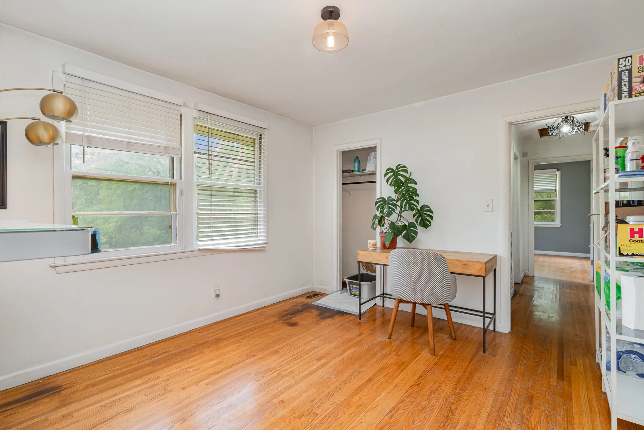
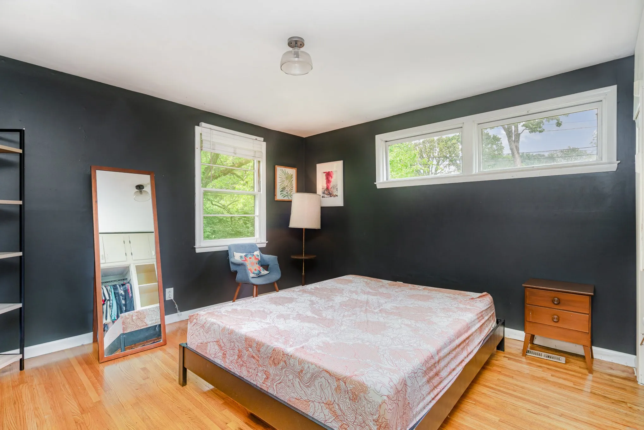
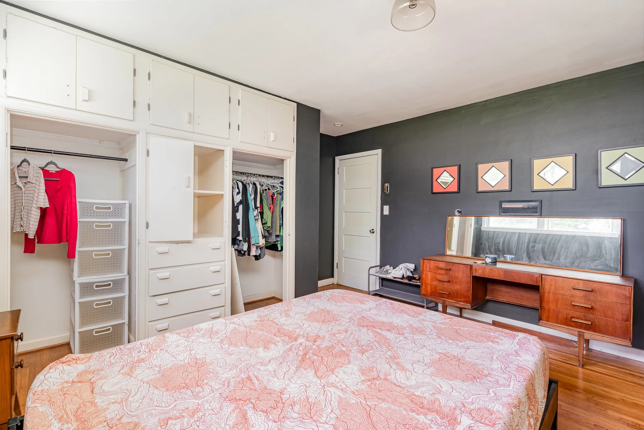
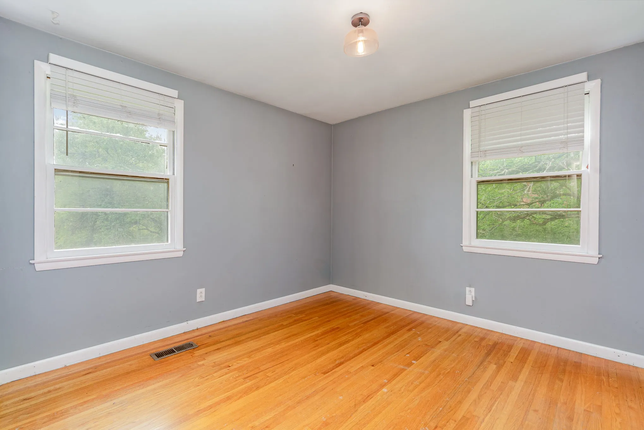
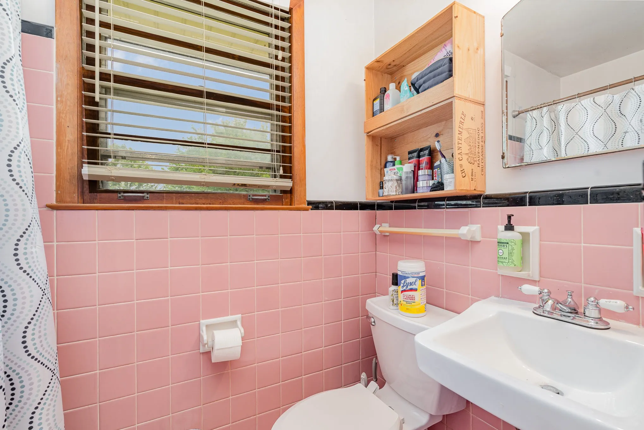
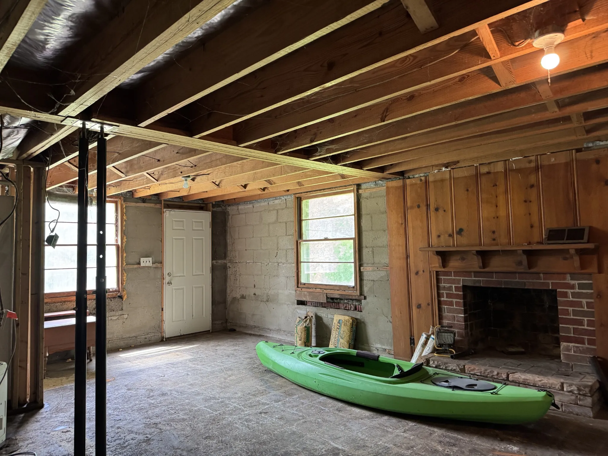

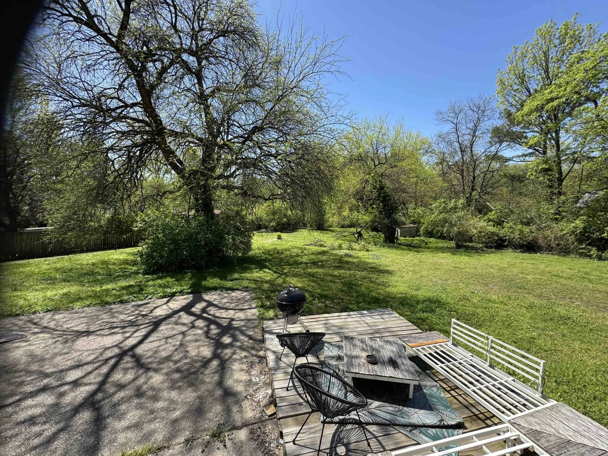


 Homeboy's Advice
Homeboy's Advice