112 Harvest Cir, Dickson, Tennessee 37055
TN, Dickson-
Canceled Status
-
173 Days Off Market Sorry Charlie 🙁
-
Residential Property Type
-
3 Beds Total Bedrooms
-
2 Baths Full + Half Bathrooms
-
1576 Total Sqft $225/sqft
-
2022 Year Built
-
Mortgage Wizard 3000 Advanced Breakdown
Quick close possible! Better Than New in Autumnwood, one of Dickson’s most desirable neighborhoods, and it QUALIFIES FOR UP TO $17,500 IN DOWN PAYMENT AND CLOSING COST GRANTS!!!
Welcome to 112 Harvest Circle—where comfort, style, and convenience come together in this beautifully maintained Maple plan home. This one-story, 3-bedroom, 2-bath residence offers the ease of modern living with thoughtful upgrades already in place, including an established yard, fenced backyard, and window blinds throughout—no waiting, just move right in!
Step inside to discover a spacious open-concept layout featuring a large family room that flows seamlessly into a well-appointed kitchen with white soft-close cabinets, granite countertops, stainless steel appliances, and a pantry. The private primary suite offers a peaceful retreat with a generous walk-in closet and en-suite bath.
A versatile front room currently serves as a cozy den but could easily be transformed into a home office or formal dining room to suit your lifestyle. A 2-car garage completes this charming and functional home.
Located in the desirable Autumnwood community in Dickson, TN, you’ll enjoy easy access to local parks, great schools, shopping, and dining options.
Don’t miss your chance to own this better-than-new gem in a fantastic location!
- Property Type: Residential
- Listing Type: For Sale
- MLS #: 2865644
- Price: $354,900
- Full Bathrooms: 2
- Square Footage: 1,576 Sqft
- Year Built: 2022
- Office Name: Keller Williams Realty Nashville/Franklin
- Agent Name: Susan Salazar
- Property Sub Type: Single Family Residence
- Listing Status: Canceled
- Street Number: 112
- Street: Harvest Cir
- City Dickson
- State TN
- Zipcode 37055
- County Dickson County, TN
- Subdivision Autumnwood Phase I
- Longitude: W88° 36' 37.7''
- Latitude: N36° 3' 41.6''
- Directions: From Nashville: I-40 West toward Memphis, exit 172 for TN-46 toward Centerville/Dickson, Right on TN-46, Left on Barbeque Rd, Sharp Right on Cowan Rd, Left on Autumn Way, Left on Autumnwood Dr, Right on Harvest Cir, House will be on the Right.
-
Heating System Central, Electric
-
Cooling System Central Air, Electric
-
Basement None
-
Fence Privacy
-
Patio Covered, Patio, Porch
-
Parking Driveway, Garage Door Opener, Garage Faces Front
-
Utilities Electricity Available, Water Available
-
Flooring Laminate, Carpet, Tile
-
Interior Features Open Floorplan, Walk-In Closet(s), Pantry, Entrance Foyer, Ceiling Fan(s)
-
Laundry Features Electric Dryer Hookup, Washer Hookup
-
Sewer Public Sewer
-
Dishwasher
-
Microwave
-
Dryer
-
Washer
-
Disposal
-
Electric Oven
-
Electric Range
- Elementary School: Oakmont Elementary
- Middle School: Burns Middle School
- High School: Dickson County High School
- Water Source: Public
- Association Amenities: Park,Trail(s)
- Attached Garage: Yes
- Building Size: 1,576 Sqft
- Construction Materials: Brick, Fiber Cement
- Foundation Details: Slab
- Garage: 2 Spaces
- Levels: One
- Lot Size Dimensions: 50 X 120 IRR
- On Market Date: May 5th, 2025
- Previous Price: $375,000
- Stories: 1
- Association Fee: $65
- Association Fee Frequency: Monthly
- Association: Yes
- Annual Tax Amount: $2,138
- Mls Status: Canceled
- Originating System Name: RealTracs
- Special Listing Conditions: Standard
- Modification Timestamp: Aug 18th, 2025 @ 8:11pm
- Status Change Timestamp: Aug 18th, 2025 @ 8:10pm

MLS Source Origin Disclaimer
The data relating to real estate for sale on this website appears in part through an MLS API system, a voluntary cooperative exchange of property listing data between licensed real estate brokerage firms in which Cribz participates, and is provided by local multiple listing services through a licensing agreement. The originating system name of the MLS provider is shown in the listing information on each listing page. Real estate listings held by brokerage firms other than Cribz contain detailed information about them, including the name of the listing brokers. All information is deemed reliable but not guaranteed and should be independently verified. All properties are subject to prior sale, change, or withdrawal. Neither listing broker(s) nor Cribz shall be responsible for any typographical errors, misinformation, or misprints and shall be held totally harmless.
IDX information is provided exclusively for consumers’ personal non-commercial use, may not be used for any purpose other than to identify prospective properties consumers may be interested in purchasing. The data is deemed reliable but is not guaranteed by MLS GRID, and the use of the MLS GRID Data may be subject to an end user license agreement prescribed by the Member Participant’s applicable MLS, if any, and as amended from time to time.
Based on information submitted to the MLS GRID. All data is obtained from various sources and may not have been verified by broker or MLS GRID. Supplied Open House Information is subject to change without notice. All information should be independently reviewed and verified for accuracy. Properties may or may not be listed by the office/agent presenting the information.
The Digital Millennium Copyright Act of 1998, 17 U.S.C. § 512 (the “DMCA”) provides recourse for copyright owners who believe that material appearing on the Internet infringes their rights under U.S. copyright law. If you believe in good faith that any content or material made available in connection with our website or services infringes your copyright, you (or your agent) may send us a notice requesting that the content or material be removed, or access to it blocked. Notices must be sent in writing by email to the contact page of this website.
The DMCA requires that your notice of alleged copyright infringement include the following information: (1) description of the copyrighted work that is the subject of claimed infringement; (2) description of the alleged infringing content and information sufficient to permit us to locate the content; (3) contact information for you, including your address, telephone number, and email address; (4) a statement by you that you have a good faith belief that the content in the manner complained of is not authorized by the copyright owner, or its agent, or by the operation of any law; (5) a statement by you, signed under penalty of perjury, that the information in the notification is accurate and that you have the authority to enforce the copyrights that are claimed to be infringed; and (6) a physical or electronic signature of the copyright owner or a person authorized to act on the copyright owner’s behalf. Failure to include all of the above information may result in the delay of the processing of your complaint.

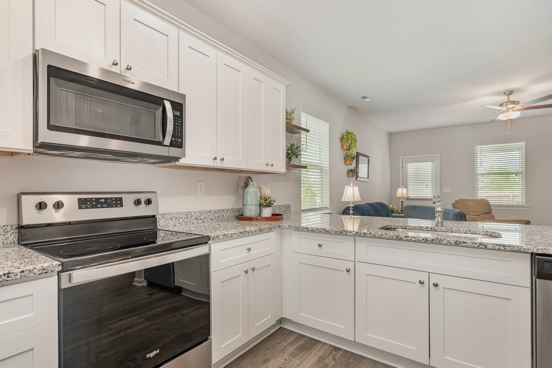
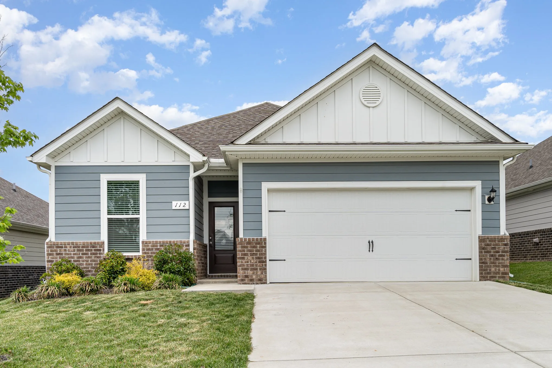
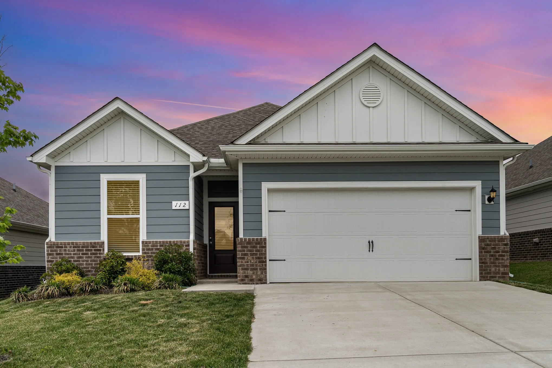
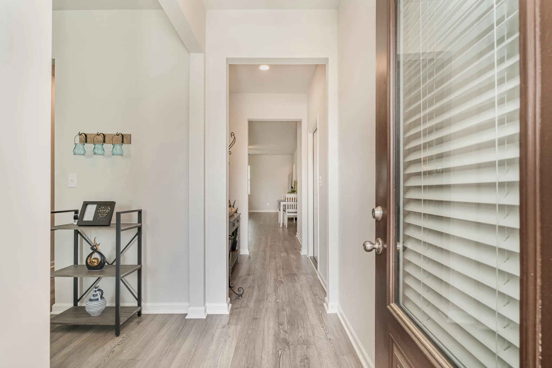
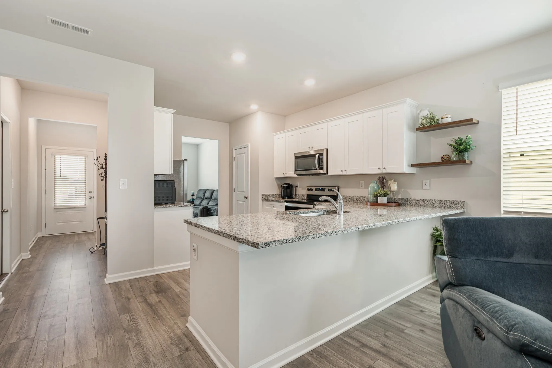
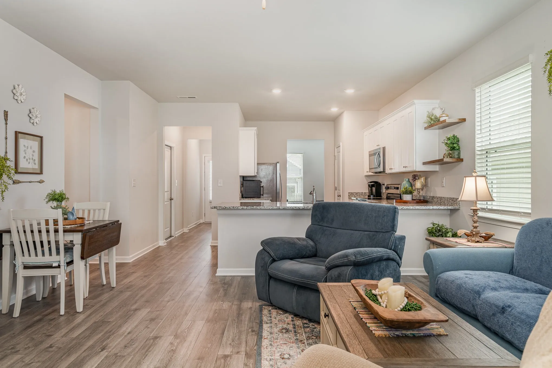
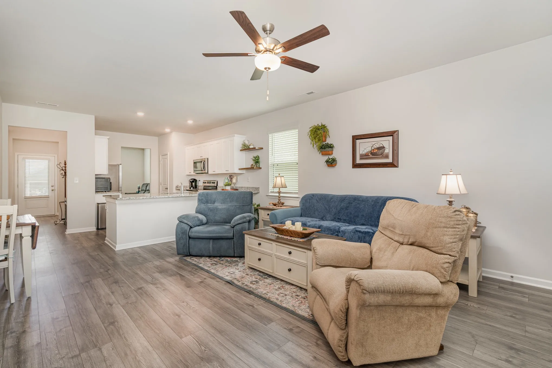

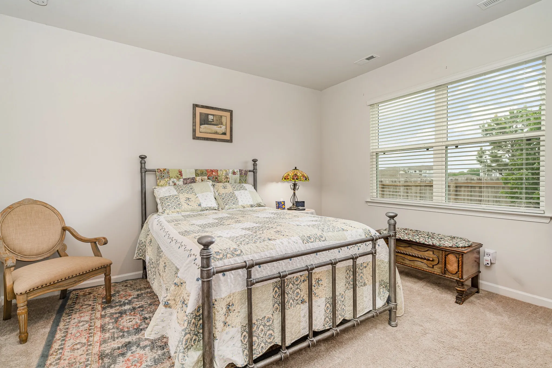
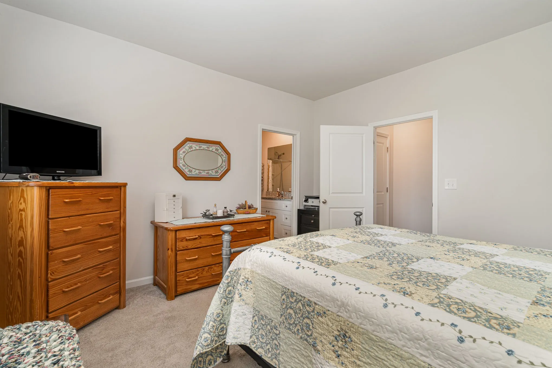
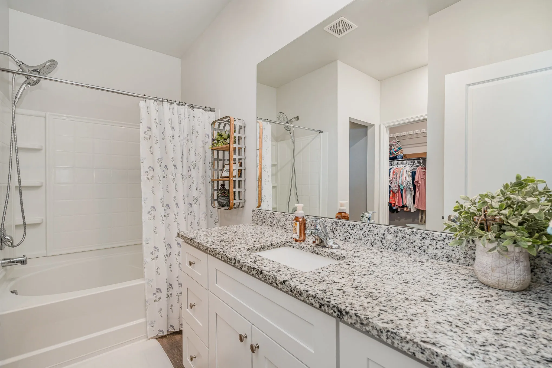
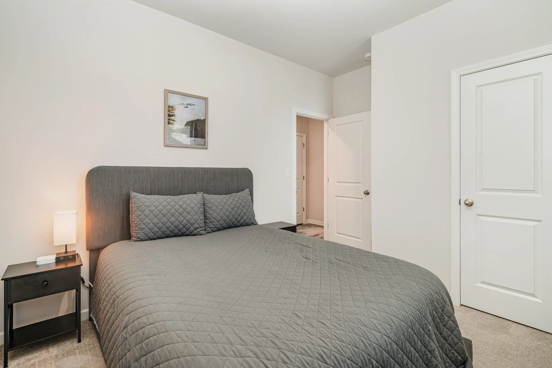


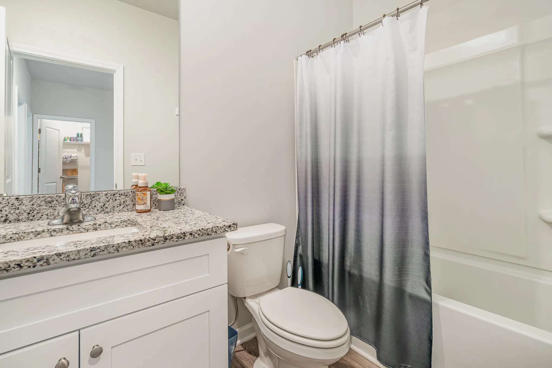

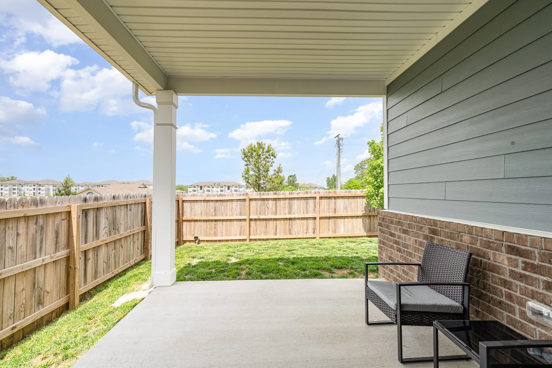

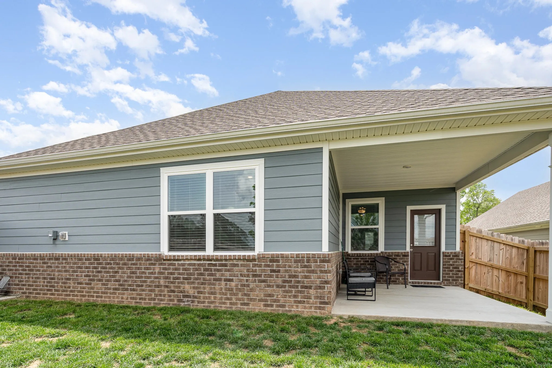

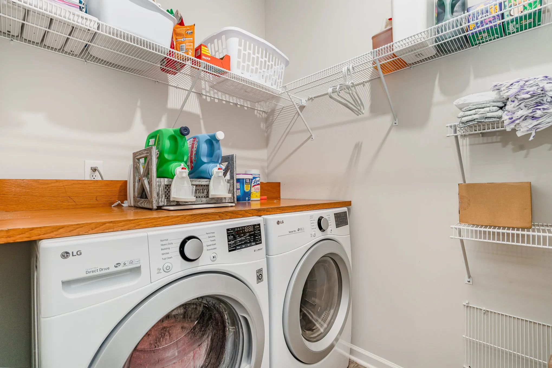
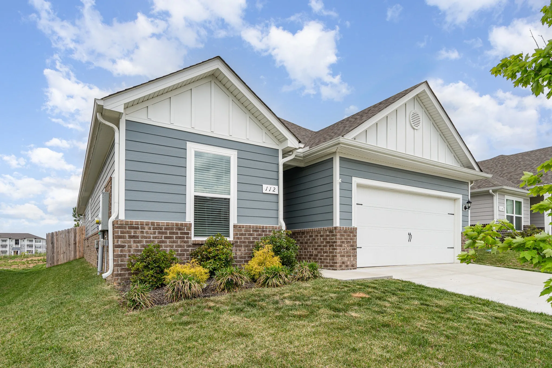
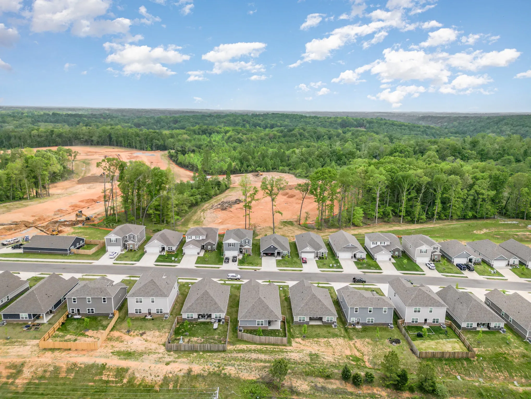
 Homeboy's Advice
Homeboy's Advice