7207 Lake Rd, Fairview, Tennessee 37062
TN, Fairview-
Canceled Status
-
91 Days Off Market Sorry Charlie 🙁
-
Residential Property Type
-
4 Beds Total Bedrooms
-
3 Baths Full + Half Bathrooms
-
2854 Total Sqft $271/sqft
-
0.48 Acres Lot/Land Size
-
2023 Year Built
-
Mortgage Wizard 3000 Advanced Breakdown
Modern Comfort in Williamson County! Discover this beautifully maintained, like-new home offering 10’ ceilings and the perfect blend of modern convenience and peaceful living. With 4 spacious bedrooms, 3 bathrooms, and 2,854 square feet of well-designed space, this home is move-in ready.
Nestled on a generous 0.48-acre lot, the expansive backyard offers endless possibilities – imagine a sparkling pool, a sport court, or your own outdoor oasis. Built just 2 years ago, this home feels brand new, boasting high ceilings, large front and back porches, contemporary finishes and thoughtful design.
Located in the serene surroundings of Williamson County with no HOA, you’ll enjoy the freedom to make this property truly your own. Special Financing Incentive: Buyers who finance with Kala Bodden, Blue Sky Mortgage (NMLS #187054 | 615-481-4917) may qualify for up to $15,000 credited toward closing costs along with a rate discount, making this exceptional home an even greater value.
Don’t miss the opportunity to own a nearly new home in a quiet, desirable area of Fairview!
Some of the photos have been virtually staged.
- Property Type: Residential
- Listing Type: For Sale
- MLS #: 2867750
- Price: $773,999
- Full Bathrooms: 3
- Square Footage: 2,854 Sqft
- Year Built: 2023
- Lot Area: 0.48 Acre
- Office Name: The Luxe Collective
- Agent Name: Lisa Landyn
- Property Sub Type: Single Family Residence
- Roof: Shingle
- Listing Status: Canceled
- Street Number: 7207
- Street: Lake Rd
- City Fairview
- State TN
- Zipcode 37062
- County Williamson County, TN
- Subdivision Lake Road
- Longitude: W88° 52' 4.1''
- Latitude: N35° 59' 40.1''
- Directions: South on Hwy 100 to hwy 96, take hwy 96 1.5 miles to Lake Road on your left. Turn left on Lake Road and travel 1 block and you have arrived. The house will be on your left.
-
Heating System Central
-
Cooling System Central Air
-
Basement None
-
Fireplace Family Room
-
Patio Covered, Patio, Porch
-
Parking Driveway, Garage Faces Side
-
Utilities Water Available, Cable Connected
-
Architectural Style Traditional
-
Fireplaces Total 1
-
Flooring Carpet, Tile, Other
-
Interior Features Open Floorplan, Walk-In Closet(s), High Ceilings, Pantry, Smart Thermostat, High Speed Internet, Ceiling Fan(s)
-
Laundry Features Electric Dryer Hookup, Washer Hookup
-
Sewer Public Sewer
-
Cooktop
-
Dishwasher
-
Microwave
-
Refrigerator
-
Disposal
-
Electric Oven
-
Double Oven
-
Stainless Steel Appliance(s)
- Elementary School: Westwood Elementary School
- Middle School: Fairview Middle School
- High School: Fairview High School
- Water Source: Public
- Building Size: 2,854 Sqft
- Construction Materials: Brick, Hardboard Siding
- Foundation Details: Slab
- Garage: 2 Spaces
- Levels: Two
- Lot Features: Level
- Lot Size Dimensions: 103 X 201
- On Market Date: May 9th, 2025
- Previous Price: $815,000
- Stories: 2
- Annual Tax Amount: $3,555
- Co List Agent Full Name: Gerard Dow
- Co List Office Name: The Luxe Collective
- Mls Status: Canceled
- Originating System Name: RealTracs
- Special Listing Conditions: Standard
- Modification Timestamp: Nov 6th, 2025 @ 3:20pm
- Status Change Timestamp: Nov 6th, 2025 @ 3:19pm

MLS Source Origin Disclaimer
The data relating to real estate for sale on this website appears in part through an MLS API system, a voluntary cooperative exchange of property listing data between licensed real estate brokerage firms in which Cribz participates, and is provided by local multiple listing services through a licensing agreement. The originating system name of the MLS provider is shown in the listing information on each listing page. Real estate listings held by brokerage firms other than Cribz contain detailed information about them, including the name of the listing brokers. All information is deemed reliable but not guaranteed and should be independently verified. All properties are subject to prior sale, change, or withdrawal. Neither listing broker(s) nor Cribz shall be responsible for any typographical errors, misinformation, or misprints and shall be held totally harmless.
IDX information is provided exclusively for consumers’ personal non-commercial use, may not be used for any purpose other than to identify prospective properties consumers may be interested in purchasing. The data is deemed reliable but is not guaranteed by MLS GRID, and the use of the MLS GRID Data may be subject to an end user license agreement prescribed by the Member Participant’s applicable MLS, if any, and as amended from time to time.
Based on information submitted to the MLS GRID. All data is obtained from various sources and may not have been verified by broker or MLS GRID. Supplied Open House Information is subject to change without notice. All information should be independently reviewed and verified for accuracy. Properties may or may not be listed by the office/agent presenting the information.
The Digital Millennium Copyright Act of 1998, 17 U.S.C. § 512 (the “DMCA”) provides recourse for copyright owners who believe that material appearing on the Internet infringes their rights under U.S. copyright law. If you believe in good faith that any content or material made available in connection with our website or services infringes your copyright, you (or your agent) may send us a notice requesting that the content or material be removed, or access to it blocked. Notices must be sent in writing by email to the contact page of this website.
The DMCA requires that your notice of alleged copyright infringement include the following information: (1) description of the copyrighted work that is the subject of claimed infringement; (2) description of the alleged infringing content and information sufficient to permit us to locate the content; (3) contact information for you, including your address, telephone number, and email address; (4) a statement by you that you have a good faith belief that the content in the manner complained of is not authorized by the copyright owner, or its agent, or by the operation of any law; (5) a statement by you, signed under penalty of perjury, that the information in the notification is accurate and that you have the authority to enforce the copyrights that are claimed to be infringed; and (6) a physical or electronic signature of the copyright owner or a person authorized to act on the copyright owner’s behalf. Failure to include all of the above information may result in the delay of the processing of your complaint.

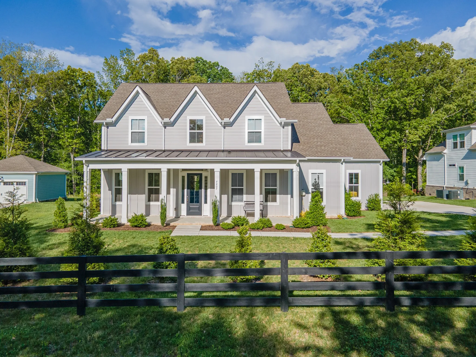
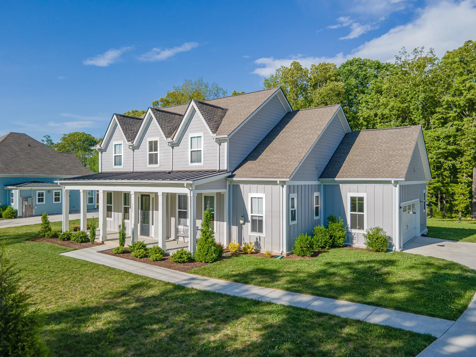
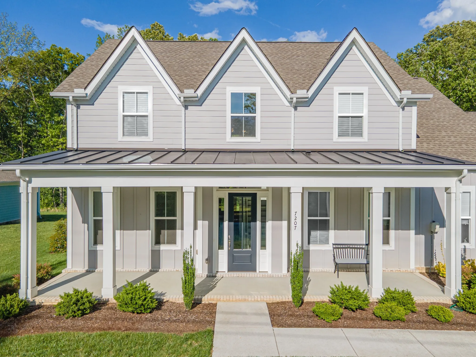
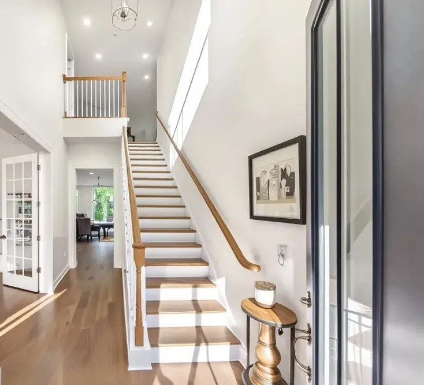
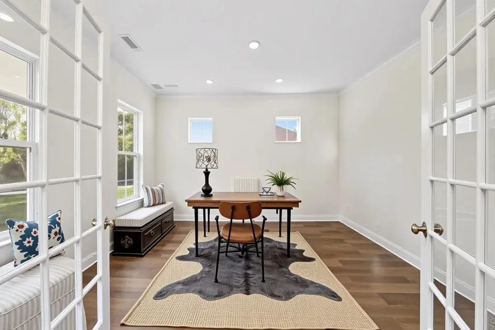
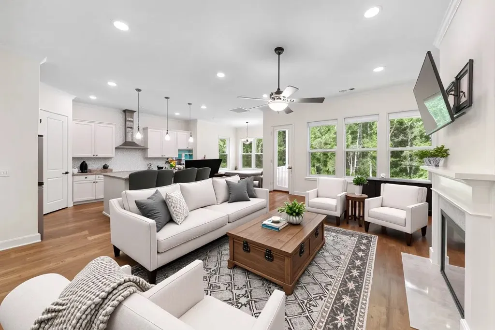

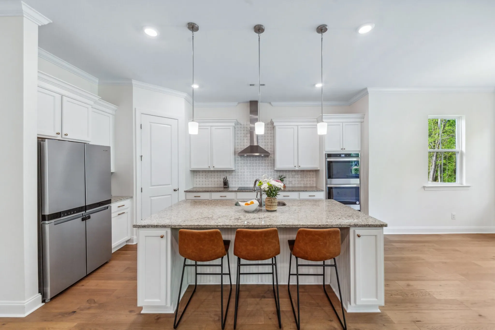
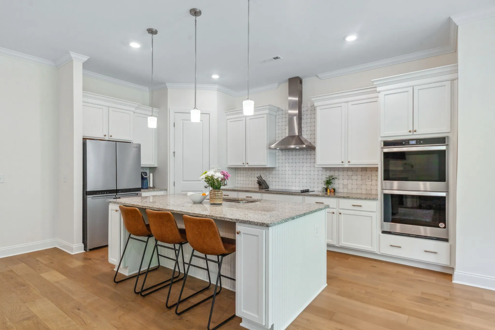

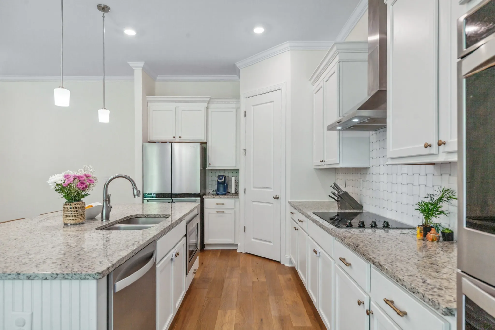
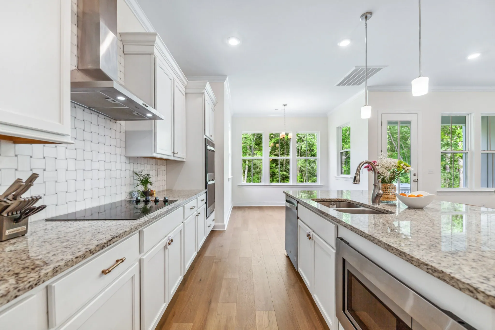
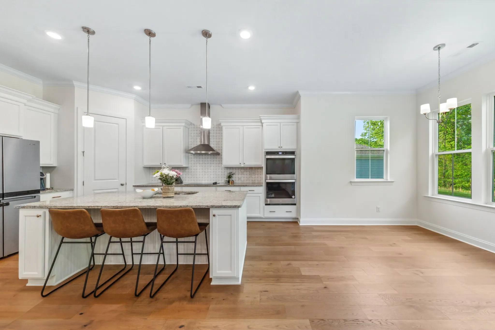

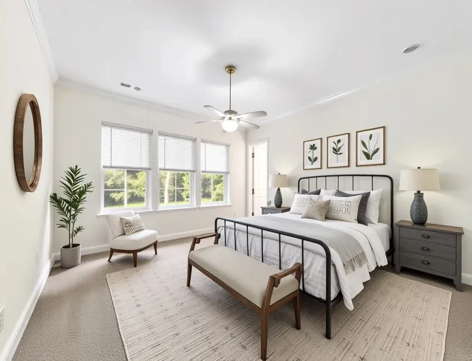
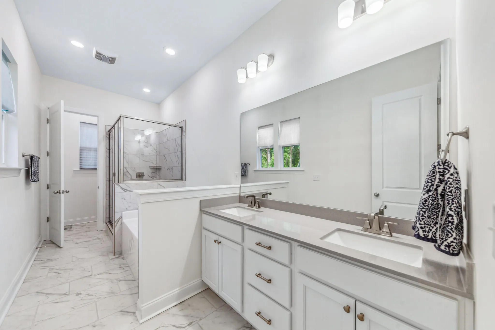

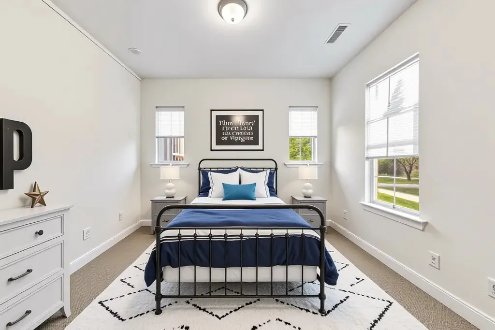
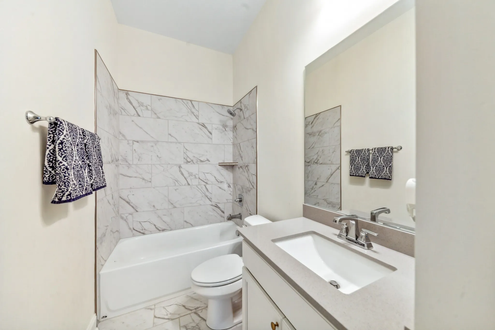
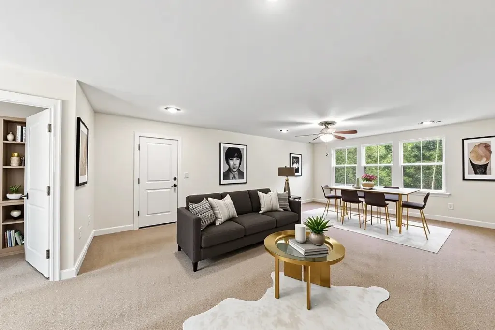
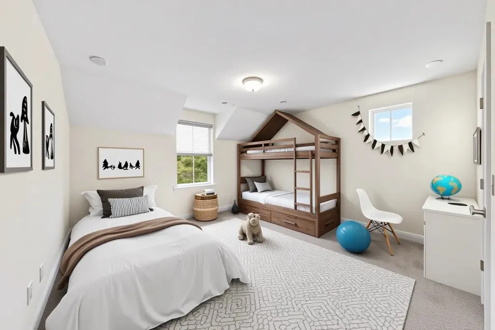
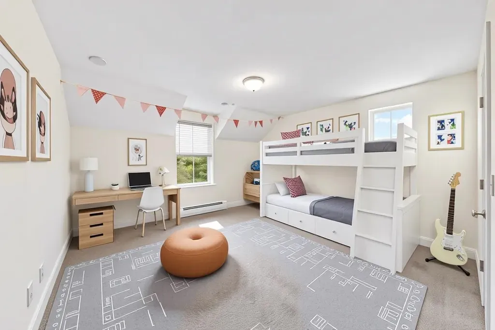
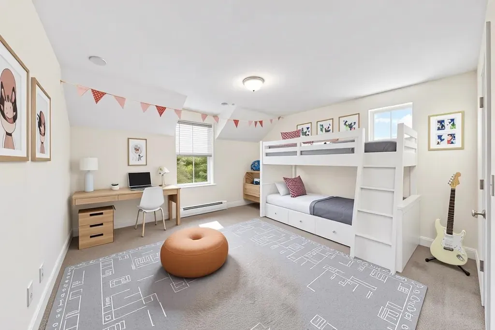
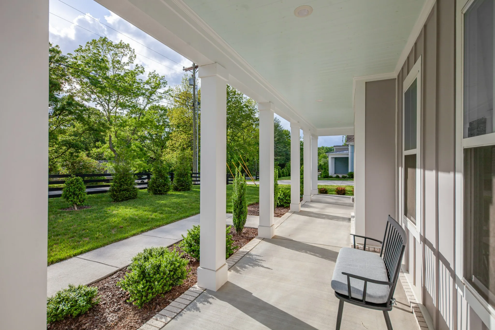
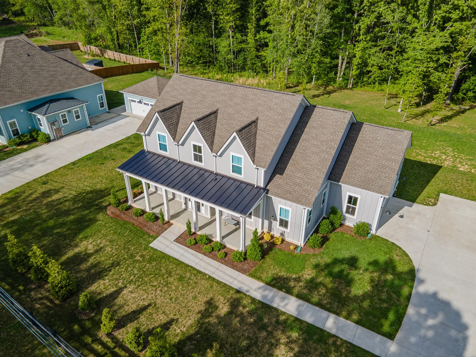
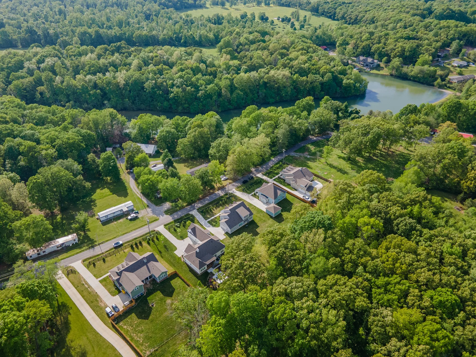



 Homeboy's Advice
Homeboy's Advice