304 Murfreesboro Rd, Woodbury, Tennessee 37190
TN, Woodbury-
Closed Status
-
231 Days Off Market Sorry Charlie 🙁
-
Residential Property Type
-
3 Beds Total Bedrooms
-
2 Baths Full + Half Bathrooms
-
1786 Total Sqft $224/sqft
-
0.74 Acres Lot/Land Size
-
1960 Year Built
-
Mortgage Wizard 3000 Advanced Breakdown
Meticulously maintained brick ranch in an incredibly convenient location on the Murfreesboro side of Woodbury. 3 bdrm, 1.5 bath with a great bonus room/flex space and large screened-in back patio. 36×36 detached garage/shop with electic, built-in shelving and security system. Oversized asphalt driveway, 0.75 acre level lot, metal roof & shop, kitchen refrigerator stays, gas tankless hot water heater, vinyl hardwood flooring throughout. You will not find a more well kept home. Additional descriptions with photos. 15 minutes to Murfreesboro, 3 minutes to downtown Woodbury. Don’t miss the walk through video. See you soon!
- Property Type: Residential
- Listing Type: For Sale
- MLS #: 2886458
- Price: $399,900
- Half Bathrooms: 1
- Full Bathrooms: 1
- Square Footage: 1,786 Sqft
- Year Built: 1960
- Lot Area: 0.74 Acre
- Office Name: simpliHOM - The Results Team
- Agent Name: Susan Dooley
- Property Sub Type: Single Family Residence
- Roof: Metal
- Listing Status: Closed
- Street Number: 304
- Street: Murfreesboro Rd
- City Woodbury
- State TN
- Zipcode 37190
- County Cannon County, TN
- Subdivision house + shop + 0.75 acre lot
- Longitude: W87° 54' 36.9''
- Latitude: N35° 49' 31.9''
- Directions: From Murfreesboro, take John Bragg Hwy 16 miles towards Woodbury. L onto Murfreesboro Rd. Property will be 0.2 mi on the R. Incredibly convenient location 15 minutes to Murfreesboro and 3 minutes to downtown Woodbury.
-
Heating System Central, Electric
-
Cooling System Central Air, Electric
-
Basement Crawl Space
-
Patio Covered, Patio, Screened, Porch
-
Parking Garage Door Opener, Detached
-
Utilities Electricity Available, Water Available, Cable Connected
-
Architectural Style Ranch
-
Flooring Vinyl
-
Interior Features Pantry, High Speed Internet, Ceiling Fan(s), Redecorated
-
Laundry Features Electric Dryer Hookup, Washer Hookup
-
Sewer Public Sewer
-
Dishwasher
-
Microwave
-
Refrigerator
-
Electric Oven
-
Electric Range
-
Oven
- Elementary School: Cannon County Elementary School
- Middle School: Cannon County Middle School
- High School: Cannon County High School
- Water Source: Public
- Building Size: 1,786 Sqft
- Construction Materials: Brick
- Garage: 3 Spaces
- Levels: One
- Lot Features: Level
- Lot Size Dimensions: 110X290
- On Market Date: May 16th, 2025
- Previous Price: $399,900
- Stories: 1
- Annual Tax Amount: $1,307
- Co List Agent Full Name: MITCHELL BOWMAN
- Co List Office Name: simpliHOM - The Results Team
- Mls Status: Closed
- Originating System Name: RealTracs
- Special Listing Conditions: Standard
- Modification Timestamp: Jun 19th, 2025 @ 12:44am
- Status Change Timestamp: Jun 19th, 2025 @ 12:42am

MLS Source Origin Disclaimer
The data relating to real estate for sale on this website appears in part through an MLS API system, a voluntary cooperative exchange of property listing data between licensed real estate brokerage firms in which Cribz participates, and is provided by local multiple listing services through a licensing agreement. The originating system name of the MLS provider is shown in the listing information on each listing page. Real estate listings held by brokerage firms other than Cribz contain detailed information about them, including the name of the listing brokers. All information is deemed reliable but not guaranteed and should be independently verified. All properties are subject to prior sale, change, or withdrawal. Neither listing broker(s) nor Cribz shall be responsible for any typographical errors, misinformation, or misprints and shall be held totally harmless.
IDX information is provided exclusively for consumers’ personal non-commercial use, may not be used for any purpose other than to identify prospective properties consumers may be interested in purchasing. The data is deemed reliable but is not guaranteed by MLS GRID, and the use of the MLS GRID Data may be subject to an end user license agreement prescribed by the Member Participant’s applicable MLS, if any, and as amended from time to time.
Based on information submitted to the MLS GRID. All data is obtained from various sources and may not have been verified by broker or MLS GRID. Supplied Open House Information is subject to change without notice. All information should be independently reviewed and verified for accuracy. Properties may or may not be listed by the office/agent presenting the information.
The Digital Millennium Copyright Act of 1998, 17 U.S.C. § 512 (the “DMCA”) provides recourse for copyright owners who believe that material appearing on the Internet infringes their rights under U.S. copyright law. If you believe in good faith that any content or material made available in connection with our website or services infringes your copyright, you (or your agent) may send us a notice requesting that the content or material be removed, or access to it blocked. Notices must be sent in writing by email to the contact page of this website.
The DMCA requires that your notice of alleged copyright infringement include the following information: (1) description of the copyrighted work that is the subject of claimed infringement; (2) description of the alleged infringing content and information sufficient to permit us to locate the content; (3) contact information for you, including your address, telephone number, and email address; (4) a statement by you that you have a good faith belief that the content in the manner complained of is not authorized by the copyright owner, or its agent, or by the operation of any law; (5) a statement by you, signed under penalty of perjury, that the information in the notification is accurate and that you have the authority to enforce the copyrights that are claimed to be infringed; and (6) a physical or electronic signature of the copyright owner or a person authorized to act on the copyright owner’s behalf. Failure to include all of the above information may result in the delay of the processing of your complaint.

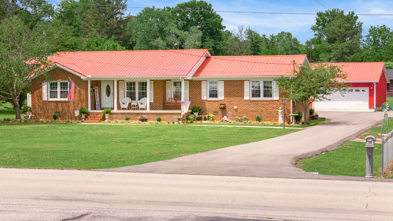
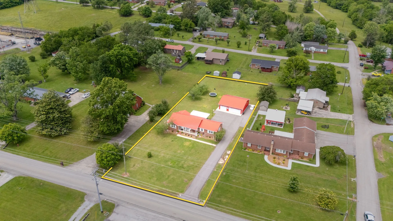
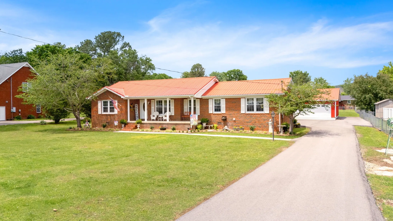
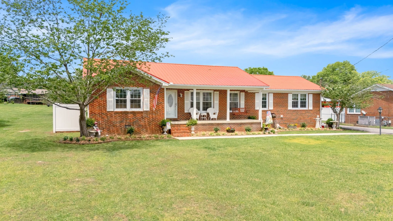
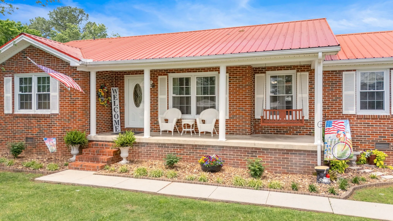
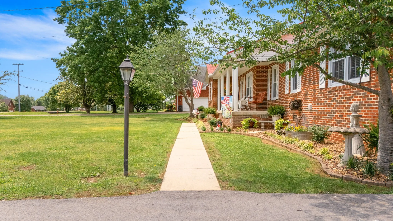
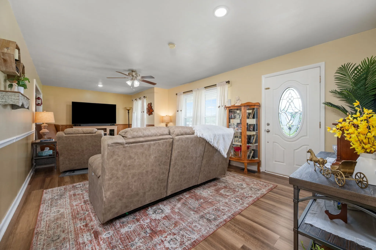
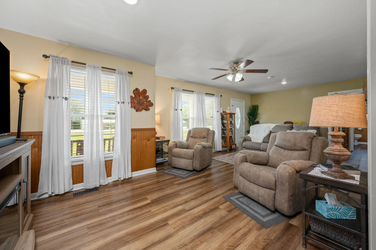
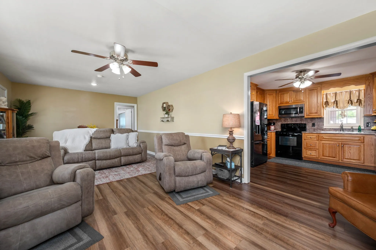
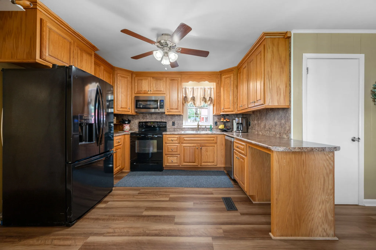
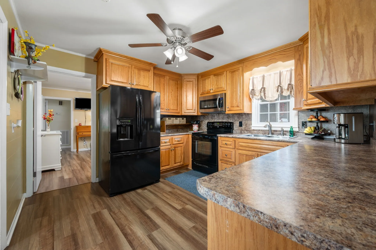
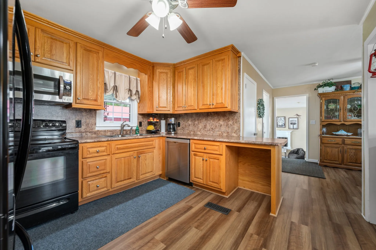
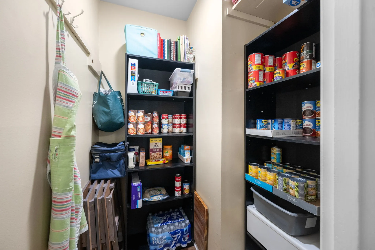
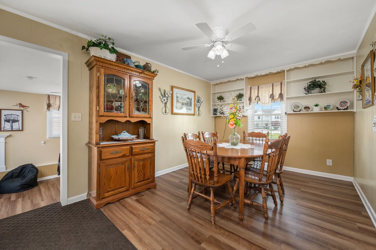
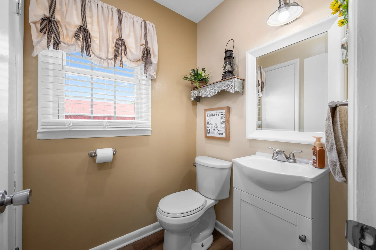
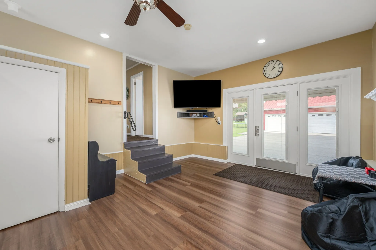
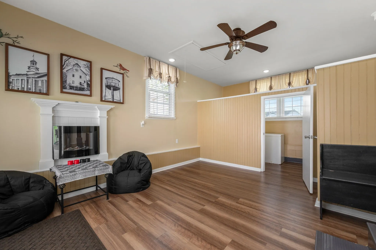
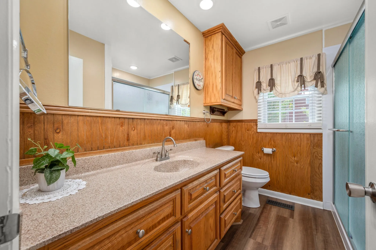
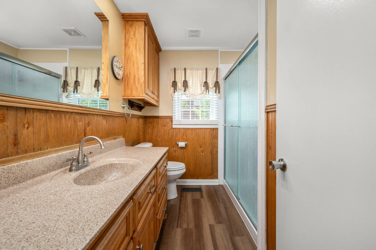
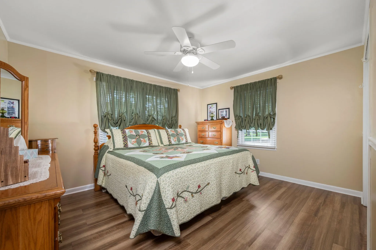
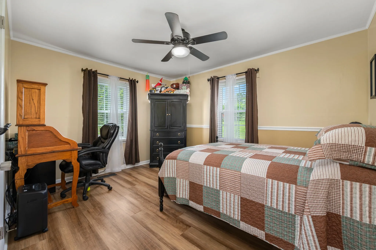
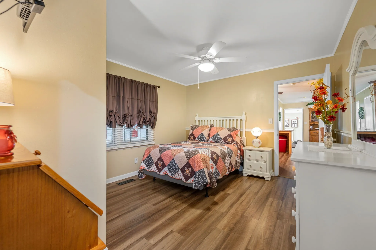
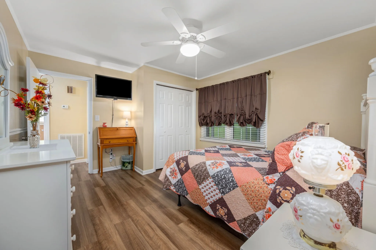
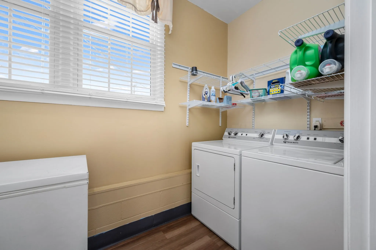
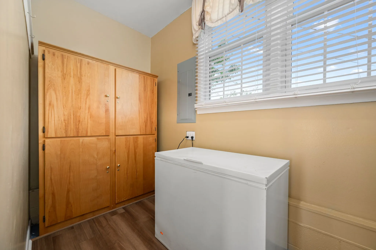
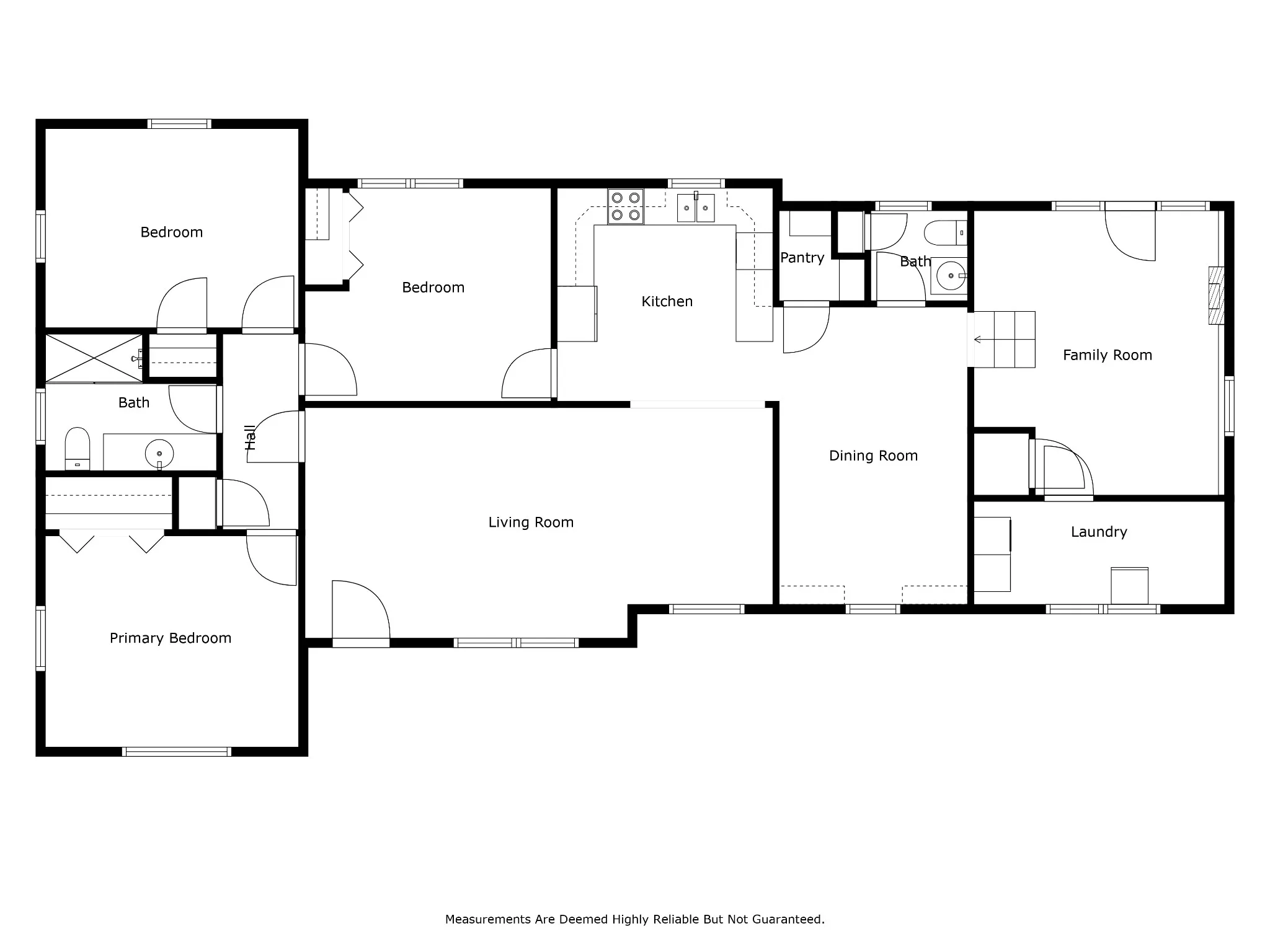
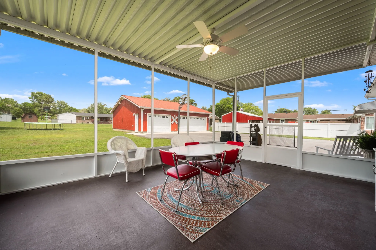
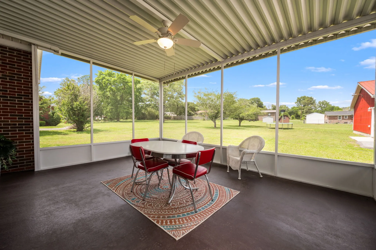
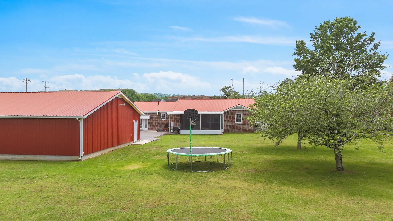
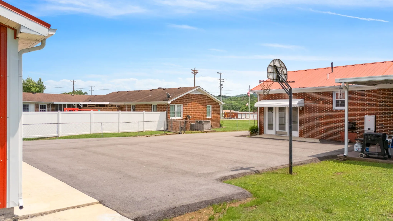
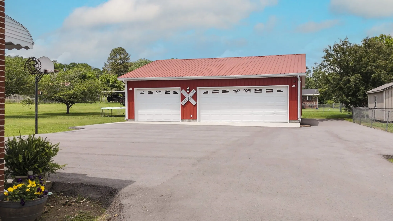
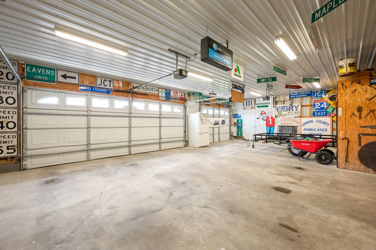
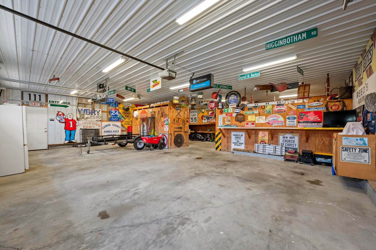
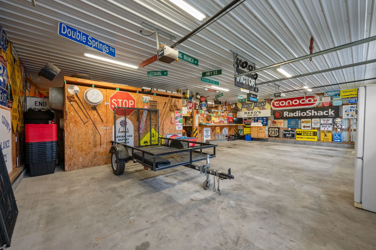
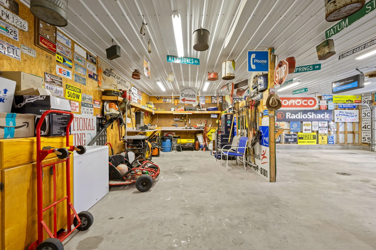
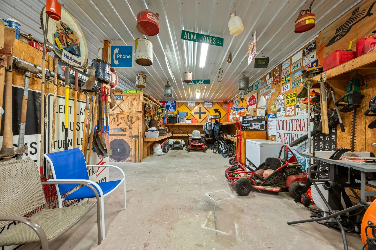
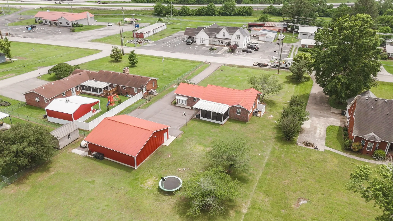
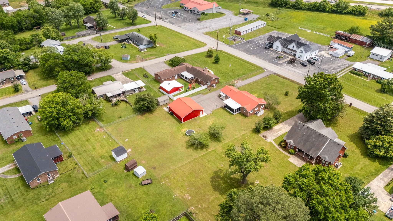
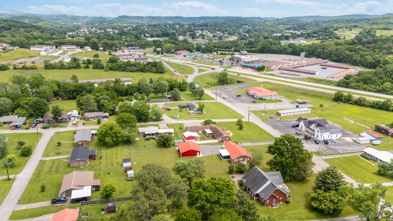
 Homeboy's Advice
Homeboy's Advice