436 Butler Rd, Mount Juliet, Tennessee 37122
TN, Mount Juliet-
Closed Status
-
234 Days Off Market Sorry Charlie 🙁
-
Residential Property Type
-
3 Beds Total Bedrooms
-
3 Baths Full + Half Bathrooms
-
2239 Total Sqft $261/sqft
-
0.25 Acres Lot/Land Size
-
2019 Year Built
-
Mortgage Wizard 3000 Advanced Breakdown
Welcome to this impressive all brick Home, on a gorgeous cul-de-sac, backing up to farmland, horses and green space. This home offers the perfect balance of contemporary design and comfortable living. With thoughtful upgrades and high-end finishes throughout, this property is sure to impress. Beautiful hardwood floors throughout main level. The gourmet kitchen boasts custom white cabinetry, high-end quartz countertops, built-in oven, gas cooktop, stainless steel appliances, tiled backsplash and an oversized island. Highly desirable open floor plan features three bedrooms on the main level, and upstairs enjoy a private retreat with a guest room, full bath, and an oversized bonus room. The primary suite features a luxurious bath with a large soaking tub, double vanities, and separate shower. New carpet and designed paint have been added. Private covered back deck overlooks beautiful farmland and greenspace. The fully fenced-in backyard ensures privacy and a safe play area for pets. Enjoy a lifestyle of convenience and relaxation! Waltons Grove offers fantastic amenities, including a sparkling pool, cabana, and playground, making it perfect for family fun. Located near Mt. Juliet Providence Marketplace and with convenient access to I-40, this family-friendly community ensures you’re well-connected to downtown Nashville and its vibrant city life.
- Property Type: Residential
- Listing Type: For Sale
- MLS #: 2889621
- Price: $585,000
- Full Bathrooms: 3
- Square Footage: 2,239 Sqft
- Year Built: 2019
- Lot Area: 0.25 Acre
- Office Name: Reliant Realty ERA Powered
- Agent Name: Susie Manier
- Property Sub Type: Single Family Residence
- Roof: Shingle
- Listing Status: Closed
- Street Number: 436
- Street: Butler Rd
- City Mount Juliet
- State TN
- Zipcode 37122
- County Wilson County, TN
- Subdivision Walton S Grove Ph2
- Longitude: W87° 32' 4.3''
- Latitude: N36° 9' 3.6''
- Directions: 1-40 E to Knoxville, exit 229A to Beckwith Rd, turn Rt for 1.9 miles, R on Kilkenny Way , L on Butler, Home at end of Cul-de-sac
-
Heating System Central
-
Cooling System Central Air
-
Basement Crawl Space
-
Fence Privacy
-
Patio Covered, Porch, Deck
-
Parking Garage Faces Front
-
Utilities Water Available
-
Architectural Style Contemporary
-
Flooring Wood, Carpet, Tile
-
Interior Features Open Floorplan, Walk-In Closet(s), Primary Bedroom Main Floor, Pantry, Storage, Ceiling Fan(s)
-
Sewer Public Sewer
-
Dishwasher
-
Microwave
-
Electric Oven
-
Gas Range
- Elementary School: Gladeville Elementary
- Middle School: Gladeville Middle School
- High School: Wilson Central High School
- Water Source: Public
- Attached Garage: Yes
- Building Size: 2,239 Sqft
- Construction Materials: Brick
- Garage: 2 Spaces
- Levels: Two
- Lot Features: Cul-De-Sac
- Lot Size Dimensions: 44.21 X 13.60 IRR
- On Market Date: May 26th, 2025
- Previous Price: $585,000
- Stories: 2
- Association Fee: $95
- Association Fee Frequency: Monthly
- Association Fee Includes: Maintenance Grounds, Recreation Facilities
- Association: Yes
- Annual Tax Amount: $1,996
- Mls Status: Closed
- Originating System Name: RealTracs
- Special Listing Conditions: Standard
- Modification Timestamp: Jul 2nd, 2025 @ 3:52pm
- Status Change Timestamp: Jul 2nd, 2025 @ 3:50pm

MLS Source Origin Disclaimer
The data relating to real estate for sale on this website appears in part through an MLS API system, a voluntary cooperative exchange of property listing data between licensed real estate brokerage firms in which Cribz participates, and is provided by local multiple listing services through a licensing agreement. The originating system name of the MLS provider is shown in the listing information on each listing page. Real estate listings held by brokerage firms other than Cribz contain detailed information about them, including the name of the listing brokers. All information is deemed reliable but not guaranteed and should be independently verified. All properties are subject to prior sale, change, or withdrawal. Neither listing broker(s) nor Cribz shall be responsible for any typographical errors, misinformation, or misprints and shall be held totally harmless.
IDX information is provided exclusively for consumers’ personal non-commercial use, may not be used for any purpose other than to identify prospective properties consumers may be interested in purchasing. The data is deemed reliable but is not guaranteed by MLS GRID, and the use of the MLS GRID Data may be subject to an end user license agreement prescribed by the Member Participant’s applicable MLS, if any, and as amended from time to time.
Based on information submitted to the MLS GRID. All data is obtained from various sources and may not have been verified by broker or MLS GRID. Supplied Open House Information is subject to change without notice. All information should be independently reviewed and verified for accuracy. Properties may or may not be listed by the office/agent presenting the information.
The Digital Millennium Copyright Act of 1998, 17 U.S.C. § 512 (the “DMCA”) provides recourse for copyright owners who believe that material appearing on the Internet infringes their rights under U.S. copyright law. If you believe in good faith that any content or material made available in connection with our website or services infringes your copyright, you (or your agent) may send us a notice requesting that the content or material be removed, or access to it blocked. Notices must be sent in writing by email to the contact page of this website.
The DMCA requires that your notice of alleged copyright infringement include the following information: (1) description of the copyrighted work that is the subject of claimed infringement; (2) description of the alleged infringing content and information sufficient to permit us to locate the content; (3) contact information for you, including your address, telephone number, and email address; (4) a statement by you that you have a good faith belief that the content in the manner complained of is not authorized by the copyright owner, or its agent, or by the operation of any law; (5) a statement by you, signed under penalty of perjury, that the information in the notification is accurate and that you have the authority to enforce the copyrights that are claimed to be infringed; and (6) a physical or electronic signature of the copyright owner or a person authorized to act on the copyright owner’s behalf. Failure to include all of the above information may result in the delay of the processing of your complaint.




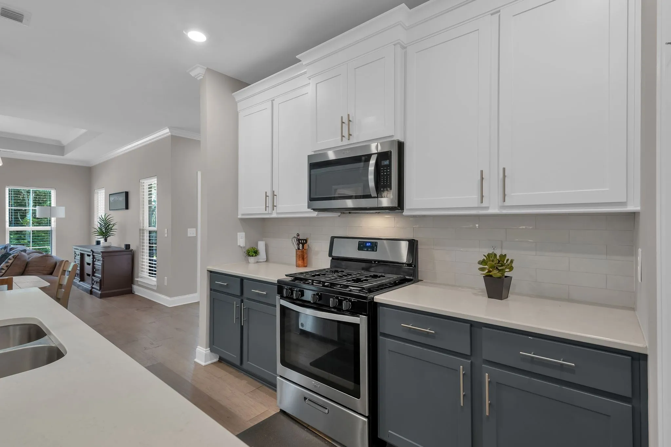

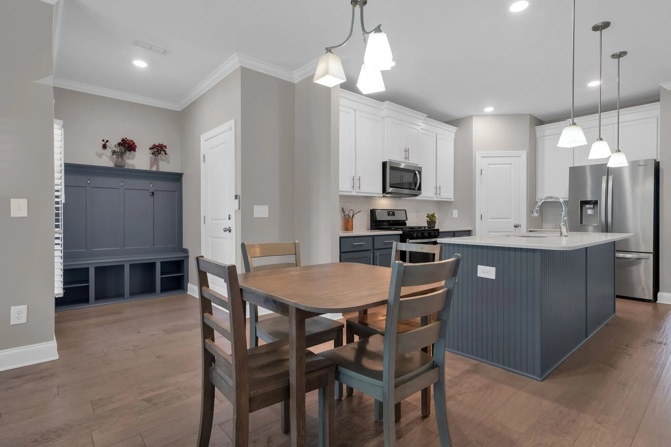
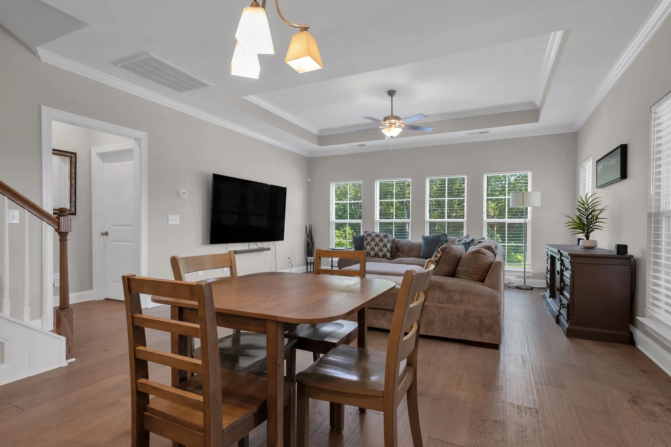

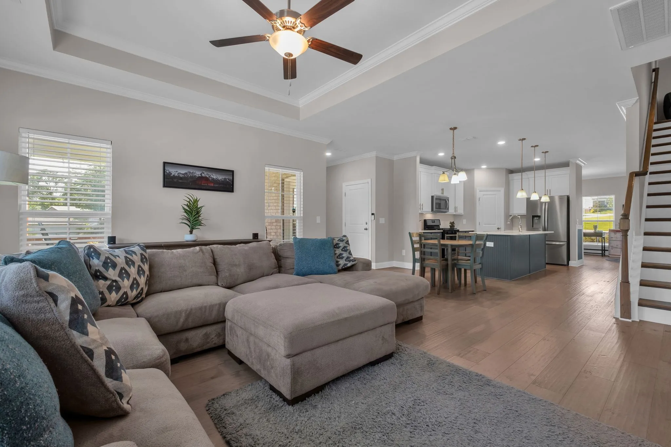

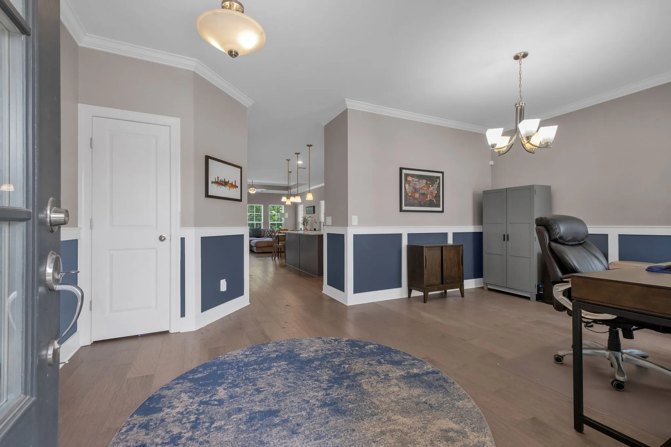

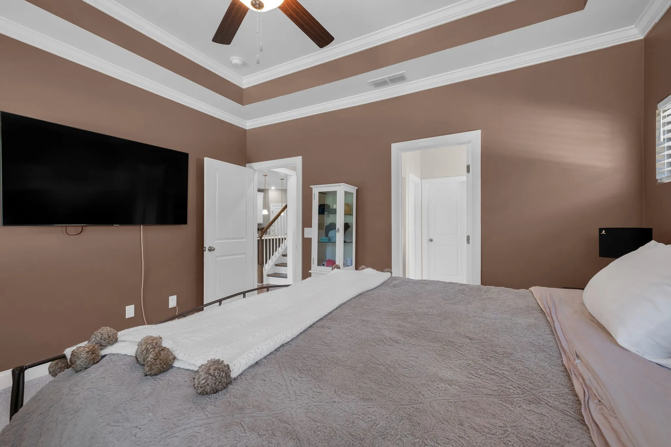
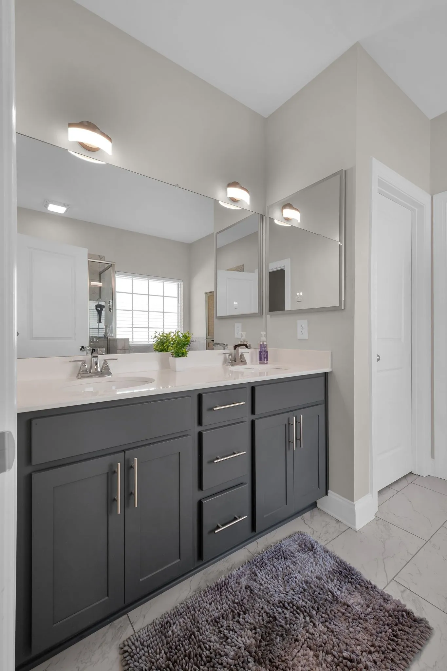

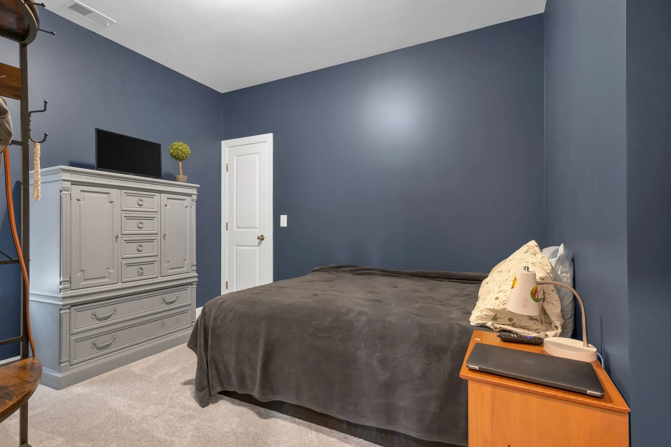
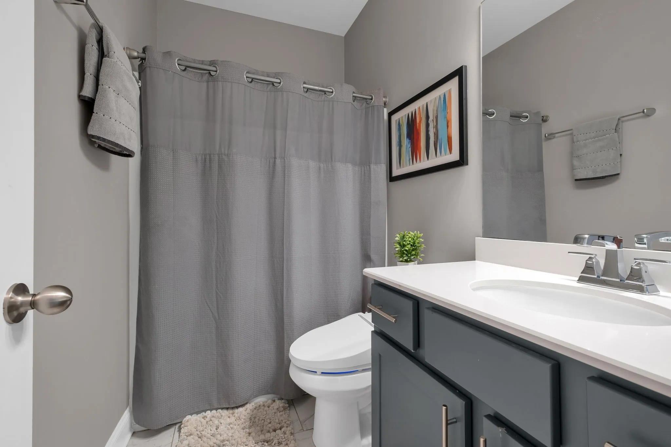
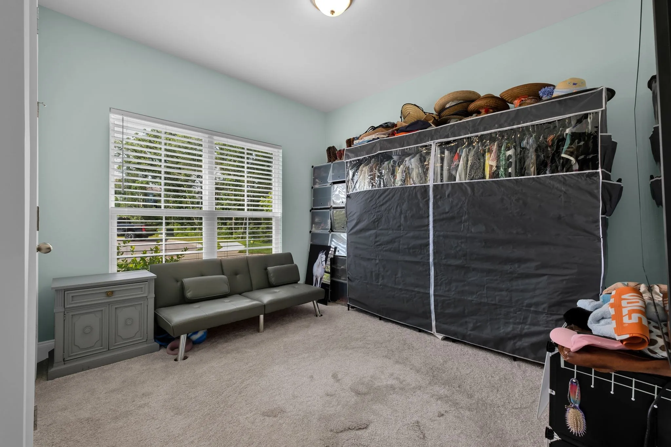
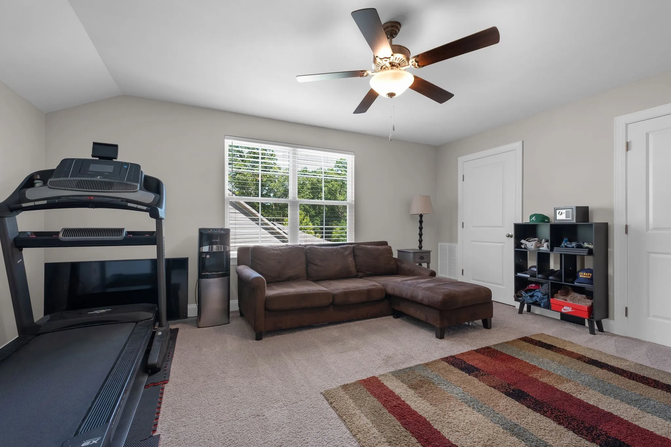
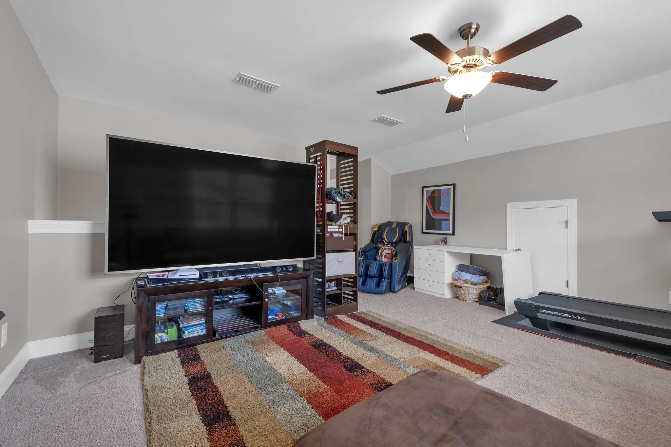


















 Homeboy's Advice
Homeboy's Advice