252 Neelys Bend Rd, Madison, Tennessee 37115
TN, Madison-
Closed Status
-
645 Days Off Market Sorry Charlie 🙁
-
Residential Lease Property Type
-
1 Beds Total Bedrooms
-
1 Baths Full + Half Bathrooms
-
800 Total Sqft $2/sqft
-
1945 Year Built
-
Mortgage Wizard 3000 Advanced Breakdown
PLEASE ARRANGE SHOWINGS THROUGH THE REALTOR OF YOUR CHOICE — Upstairs apartment in charming stone house on large lot with lovely landscaping, gravel drive with lots of parking and a private one car garage for this unit. The house sits back off the road and features new flooring (no carpet) and updated lighting. Kitchen with appliances – fridge, stove, range hood. Stacked washer/dryer, linen closet, built in shelves, walk in closet. Small deck area. New blinds, new paint, keypad entry, move in ready! Indoor pets considered – must be on leash if outside, including dogs/cats/bunnies/ferrets/etc. Landlord pays water, sewer, trash, lawn care. Non-smoking property. Owner/agent.
- Property Type: Residential Lease
- Listing Type: For Rent
- MLS #: 2623663
- Price: $1,200
- Full Bathrooms: 1
- Square Footage: 800 Sqft
- Year Built: 1945
- Office Name: Urbane Residential Specialists
- Agent Name: Sher Powers
- Property Attached: Yes
- Property Sub Type: Duplex
- Listing Status: Closed
- Street Number: 252
- Street: Neelys Bend Rd
- City Madison
- State TN
- Zipcode 37115
- County Davidson County, TN
- Subdivision Power & Roth Madison Park
- Longitude: W87° 17' 20''
- Latitude: N36° 15' 21''
- Directions: From Briley Parkway exit Gallatin Road north, right on Neelys Bend, home on right. This unit is the main floor.
- Unit Number: 252
-
Heating System Dual
-
Cooling System Wall/Window Unit(s), Dual
-
Basement Unfinished
-
Fence Partial
-
Parking Assigned, Driveway, Gravel
-
Utilities Water Available
-
Fireplaces Total 1
-
Flooring Laminate, Tile, Vinyl
-
Interior Features Redecorated
-
Sewer Public Sewer
-
Refrigerator
-
Dryer
-
Washer
-
Oven
- Elementary School: Stratton Elementary
- Middle School: Madison Middle
- High School: Hunters Lane Comp High School
- Water Source: Public
- Association Amenities: Park,Trail(s)
- Building Size: 800 Sqft
- Construction Materials: Stone
- Garage: 1 Spaces
- Levels: One
- On Market Date: February 27th, 2024
- Rent Includes: Water
- Stories: 2
- Mls Status: Closed
- Originating System Name: RealTracs
- Modification Timestamp: Apr 30th, 2024 @ 2:23am
- Status Change Timestamp: Apr 30th, 2024 @ 2:21am

MLS Source Origin Disclaimer
The data relating to real estate for sale on this website appears in part through an MLS API system, a voluntary cooperative exchange of property listing data between licensed real estate brokerage firms in which Cribz participates, and is provided by local multiple listing services through a licensing agreement. The originating system name of the MLS provider is shown in the listing information on each listing page. Real estate listings held by brokerage firms other than Cribz contain detailed information about them, including the name of the listing brokers. All information is deemed reliable but not guaranteed and should be independently verified. All properties are subject to prior sale, change, or withdrawal. Neither listing broker(s) nor Cribz shall be responsible for any typographical errors, misinformation, or misprints and shall be held totally harmless.
IDX information is provided exclusively for consumers’ personal non-commercial use, may not be used for any purpose other than to identify prospective properties consumers may be interested in purchasing. The data is deemed reliable but is not guaranteed by MLS GRID, and the use of the MLS GRID Data may be subject to an end user license agreement prescribed by the Member Participant’s applicable MLS, if any, and as amended from time to time.
Based on information submitted to the MLS GRID. All data is obtained from various sources and may not have been verified by broker or MLS GRID. Supplied Open House Information is subject to change without notice. All information should be independently reviewed and verified for accuracy. Properties may or may not be listed by the office/agent presenting the information.
The Digital Millennium Copyright Act of 1998, 17 U.S.C. § 512 (the “DMCA”) provides recourse for copyright owners who believe that material appearing on the Internet infringes their rights under U.S. copyright law. If you believe in good faith that any content or material made available in connection with our website or services infringes your copyright, you (or your agent) may send us a notice requesting that the content or material be removed, or access to it blocked. Notices must be sent in writing by email to the contact page of this website.
The DMCA requires that your notice of alleged copyright infringement include the following information: (1) description of the copyrighted work that is the subject of claimed infringement; (2) description of the alleged infringing content and information sufficient to permit us to locate the content; (3) contact information for you, including your address, telephone number, and email address; (4) a statement by you that you have a good faith belief that the content in the manner complained of is not authorized by the copyright owner, or its agent, or by the operation of any law; (5) a statement by you, signed under penalty of perjury, that the information in the notification is accurate and that you have the authority to enforce the copyrights that are claimed to be infringed; and (6) a physical or electronic signature of the copyright owner or a person authorized to act on the copyright owner’s behalf. Failure to include all of the above information may result in the delay of the processing of your complaint.

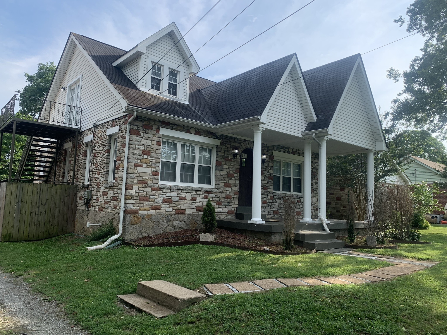

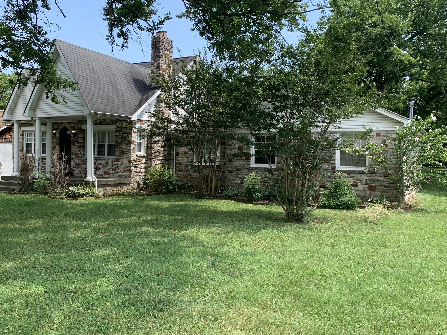

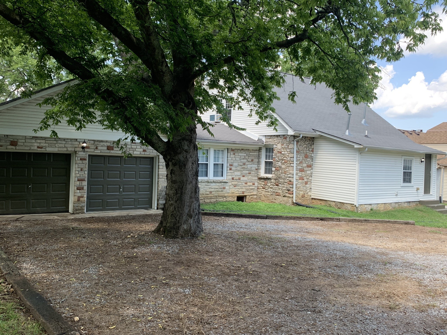

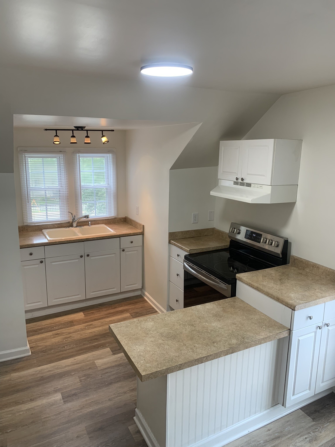
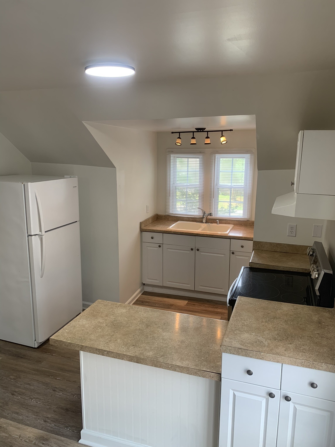

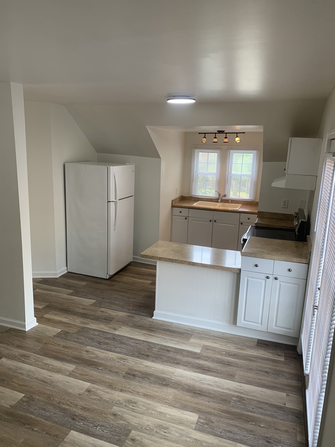
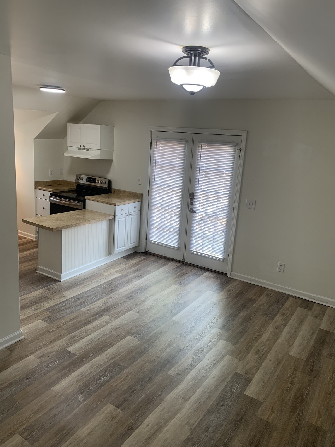
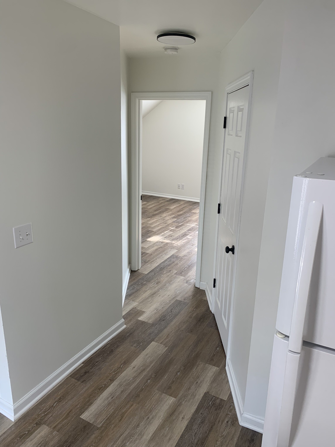
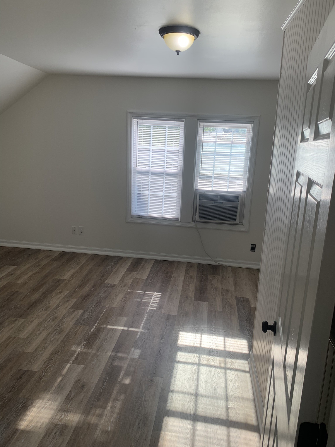
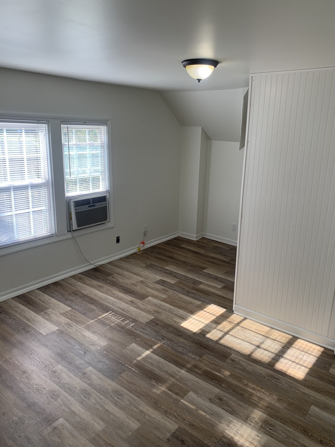
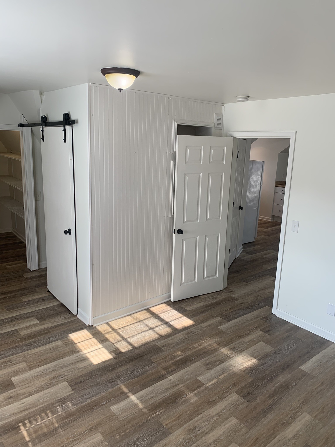
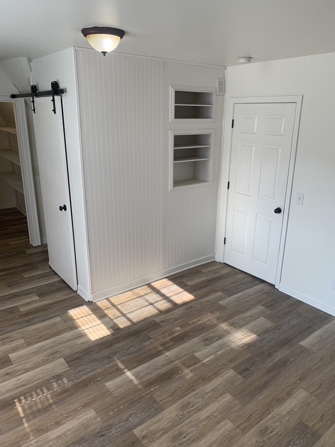
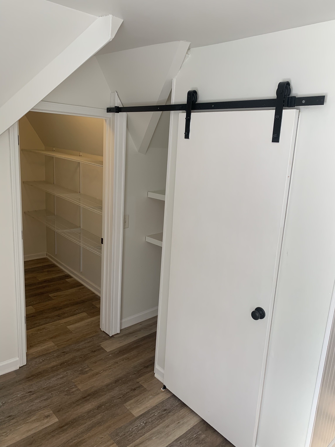
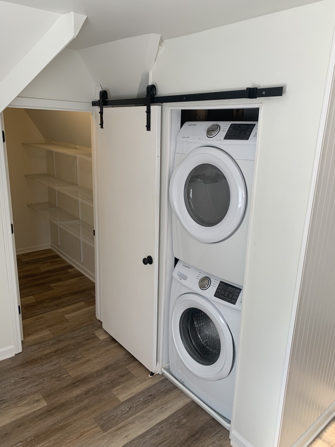
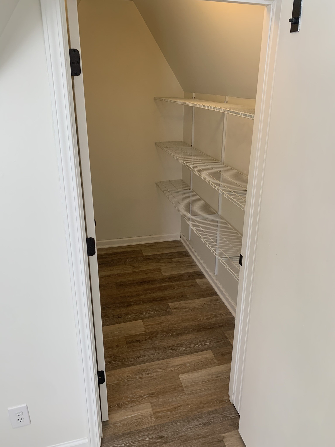

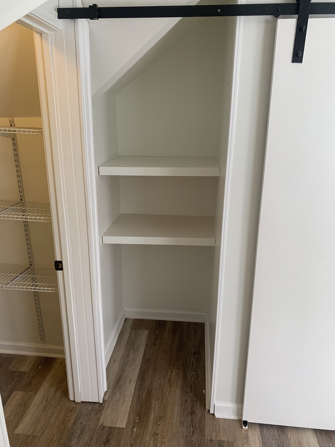
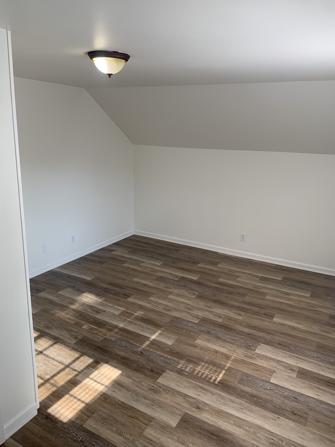
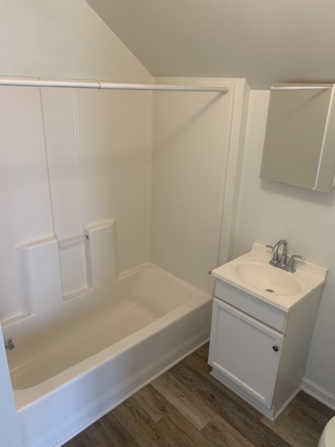
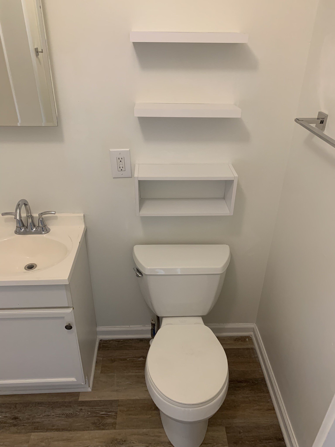
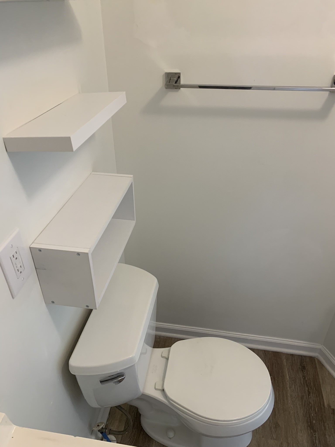

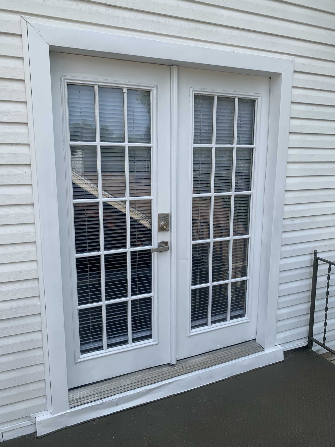
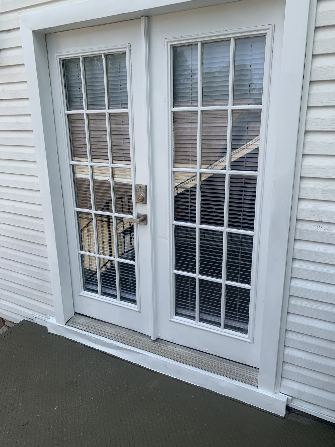
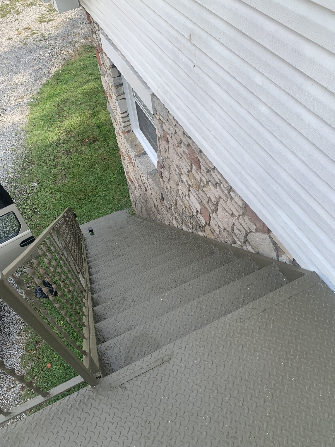
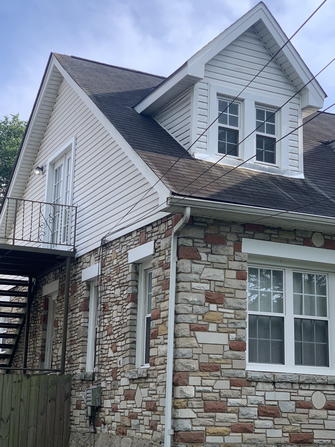
 Homeboy's Advice
Homeboy's Advice