1133 Highway 47, Dickson, Tennessee 37055
TN, Dickson-
Canceled Status
-
205 Days Off Market Sorry Charlie 🙁
-
Residential Property Type
-
3 Beds Total Bedrooms
-
2 Baths Full + Half Bathrooms
-
1560 Total Sqft $253/sqft
-
0.4 Acres Lot/Land Size
-
2022 Year Built
-
Mortgage Wizard 3000 Advanced Breakdown
Custom All-Brick Home with an Unfinished Basement with 1200+ Sqft of Expansion Space + No HOA!! USDA 100% Financing Eligible! Just 2 years old and custom built by this original owner, this all-brick home offers high-end features, space to grow, and a prime location—without the Nashville price tag. Inside you’ll find an open floor plan with a stunning kitchen that features a quartz waterfall kitchen island. This kitchen opens to the dining room and living room for an easy flow for everyday living and entertaining. The home also features a custom wood-burning fireplace, and nearly 1,200 sq ft of unfinished basement ready for expansion! Enjoy no HOA, a private covered back deck, a 1 car garage, and a 0.40-acre lot with potential for even more usable yard space if desired. Washer and dryer can remain for a move-in-ready experience. Ideally located just 2 minutes from Burns, 6 minutes to the locally owned shops, restaurants, and events of charming Downtown Dickson, and only 30 minutes to Bellevue and Nashville. Outdoor lovers will appreciate nearby tennis and basketball courts, local parks, and Montgomery Bell State Park—offering hiking, kayaking, golf, camping and more. This home is the perfect blend of quality, affordability, and convenience.
- Property Type: Residential
- Listing Type: For Sale
- MLS #: 2898152
- Price: $395,000
- Full Bathrooms: 2
- Square Footage: 1,560 Sqft
- Year Built: 2022
- Lot Area: 0.40 Acre
- Office Name: Benchmark Realty, LLC
- Agent Name: Kelly Kormos
- Property Sub Type: Single Family Residence
- Roof: Asphalt
- Listing Status: Canceled
- Street Number: 1133
- Street: Highway 47
- City Dickson
- State TN
- Zipcode 37055
- County Dickson County, TN
- Subdivision None
- Longitude: W88° 37' 49''
- Latitude: N36° 3' 53''
- Directions: From I-40W Exit 196, take US-70S W. After ~1.5 mi, merge onto TN-100 W toward Fairview/Dickson. Stay on TN-100 W for ~20 mi. Turn R onto Hwy 47 E. Go ~2 mi—1133 Hwy 47 E will be on the R.
- Street Dir Suffix: E
-
Heating System Central, Electric
-
Cooling System Central Air
-
Basement Unfinished
-
Fireplace Wood Burning
-
Patio Covered, Patio
-
Parking Garage Door Opener, Garage Faces Front
-
Utilities Electricity Available, Water Available
-
Exterior Features Smart Camera(s)/Recording
-
Fireplaces Total 1
-
Flooring Laminate, Carpet, Tile
-
Interior Features Kitchen Island
-
Sewer Public Sewer
-
Dishwasher
-
Microwave
-
Dryer
-
Washer
-
Built-In Electric Oven
- Elementary School: Oakmont Elementary
- Middle School: Dickson Middle School
- High School: Dickson County High School
- Water Source: Public
- Attached Garage: Yes
- Building Size: 1,560 Sqft
- Construction Materials: Brick
- Garage: 1 Spaces
- Levels: One
- Lot Size Dimensions: 61.2X60X296X284.2
- On Market Date: May 30th, 2025
- Previous Price: $400,000
- Stories: 2
- Annual Tax Amount: $2,552
- Mls Status: Canceled
- Originating System Name: RealTracs
- Special Listing Conditions: Standard
- Modification Timestamp: Jul 17th, 2025 @ 2:35pm
- Status Change Timestamp: Jul 17th, 2025 @ 2:33pm

MLS Source Origin Disclaimer
The data relating to real estate for sale on this website appears in part through an MLS API system, a voluntary cooperative exchange of property listing data between licensed real estate brokerage firms in which Cribz participates, and is provided by local multiple listing services through a licensing agreement. The originating system name of the MLS provider is shown in the listing information on each listing page. Real estate listings held by brokerage firms other than Cribz contain detailed information about them, including the name of the listing brokers. All information is deemed reliable but not guaranteed and should be independently verified. All properties are subject to prior sale, change, or withdrawal. Neither listing broker(s) nor Cribz shall be responsible for any typographical errors, misinformation, or misprints and shall be held totally harmless.
IDX information is provided exclusively for consumers’ personal non-commercial use, may not be used for any purpose other than to identify prospective properties consumers may be interested in purchasing. The data is deemed reliable but is not guaranteed by MLS GRID, and the use of the MLS GRID Data may be subject to an end user license agreement prescribed by the Member Participant’s applicable MLS, if any, and as amended from time to time.
Based on information submitted to the MLS GRID. All data is obtained from various sources and may not have been verified by broker or MLS GRID. Supplied Open House Information is subject to change without notice. All information should be independently reviewed and verified for accuracy. Properties may or may not be listed by the office/agent presenting the information.
The Digital Millennium Copyright Act of 1998, 17 U.S.C. § 512 (the “DMCA”) provides recourse for copyright owners who believe that material appearing on the Internet infringes their rights under U.S. copyright law. If you believe in good faith that any content or material made available in connection with our website or services infringes your copyright, you (or your agent) may send us a notice requesting that the content or material be removed, or access to it blocked. Notices must be sent in writing by email to the contact page of this website.
The DMCA requires that your notice of alleged copyright infringement include the following information: (1) description of the copyrighted work that is the subject of claimed infringement; (2) description of the alleged infringing content and information sufficient to permit us to locate the content; (3) contact information for you, including your address, telephone number, and email address; (4) a statement by you that you have a good faith belief that the content in the manner complained of is not authorized by the copyright owner, or its agent, or by the operation of any law; (5) a statement by you, signed under penalty of perjury, that the information in the notification is accurate and that you have the authority to enforce the copyrights that are claimed to be infringed; and (6) a physical or electronic signature of the copyright owner or a person authorized to act on the copyright owner’s behalf. Failure to include all of the above information may result in the delay of the processing of your complaint.

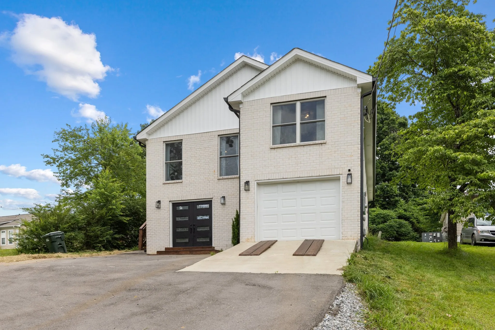
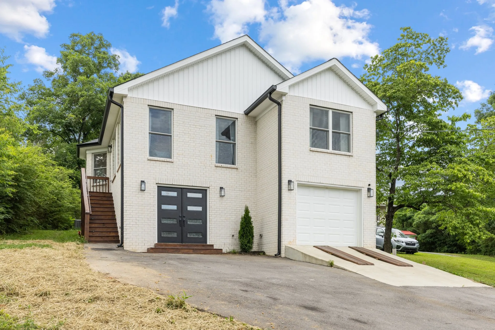
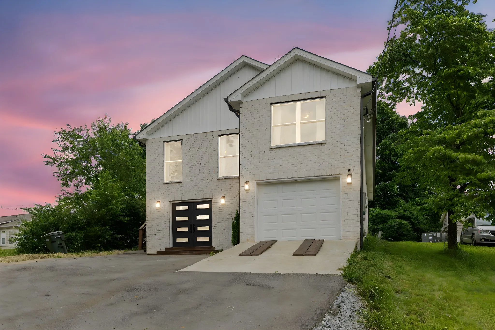
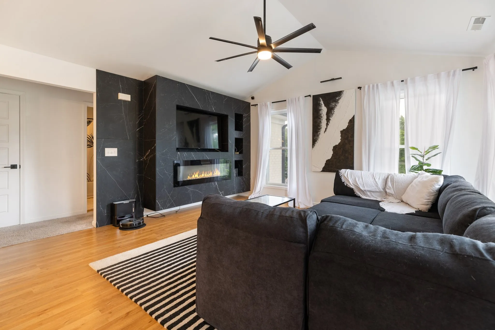
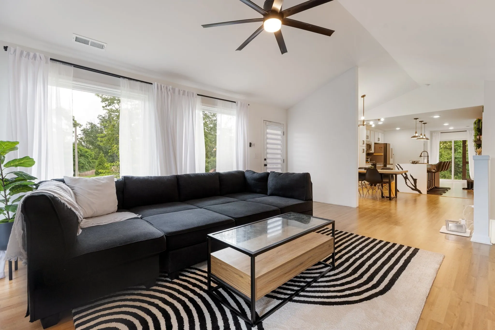
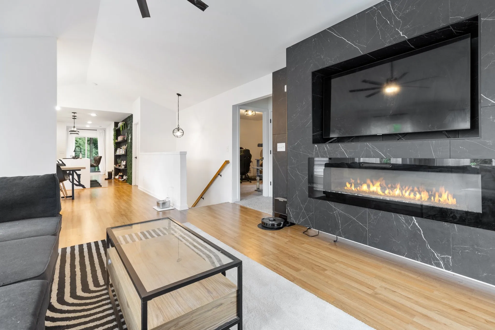
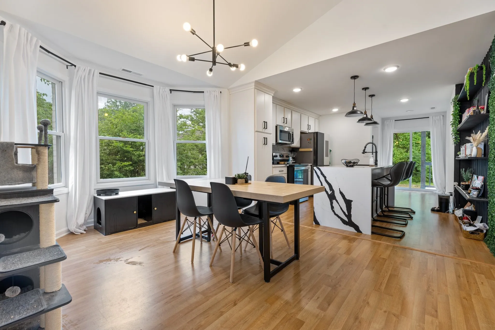
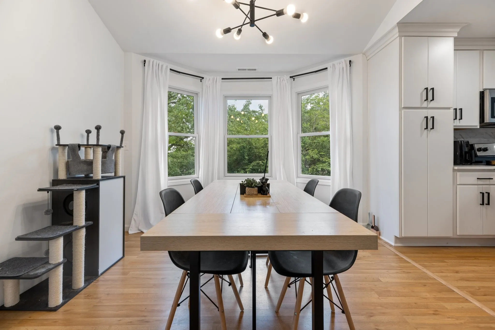

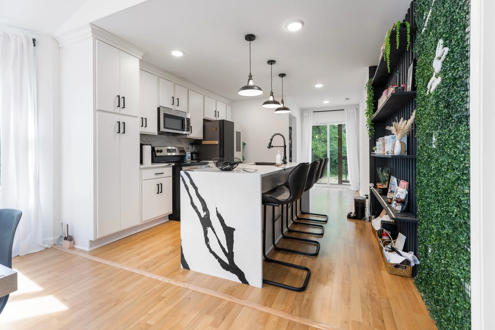
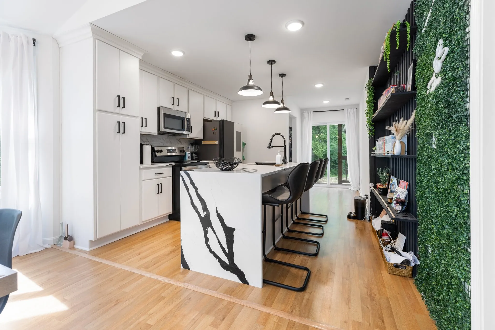
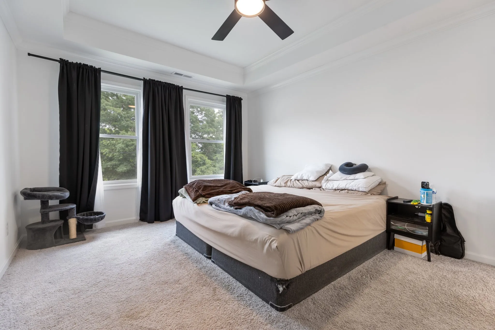
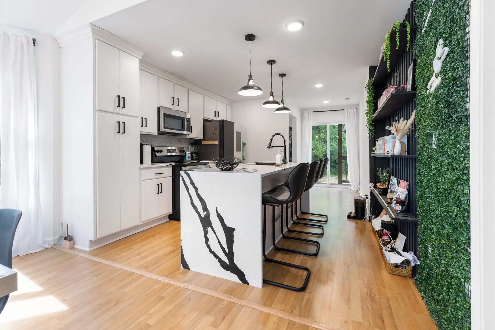
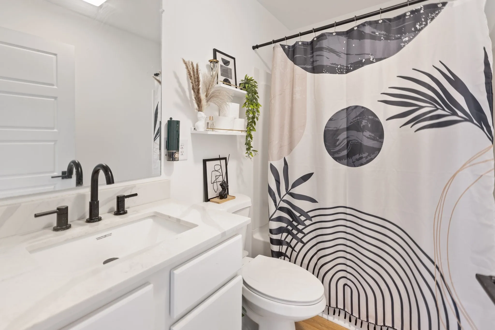

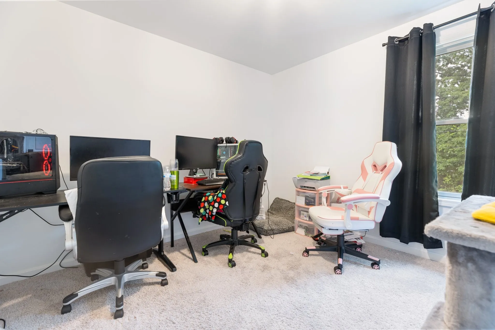

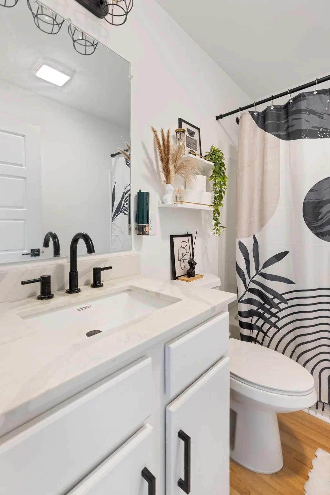
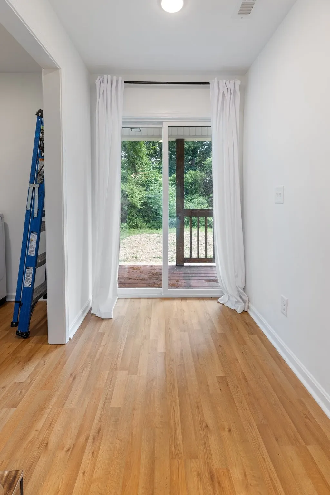

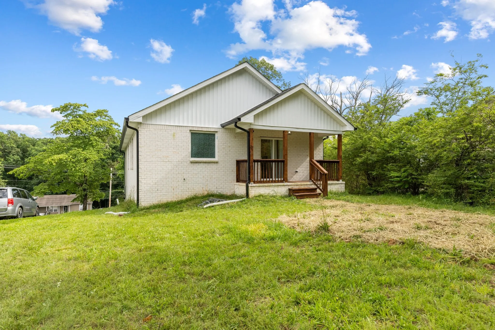
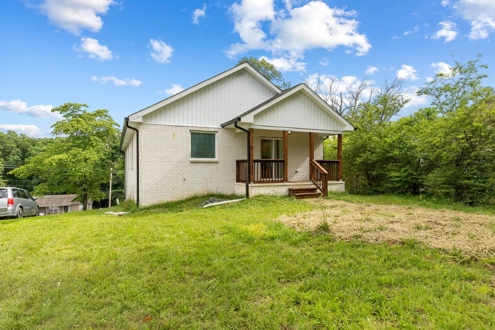
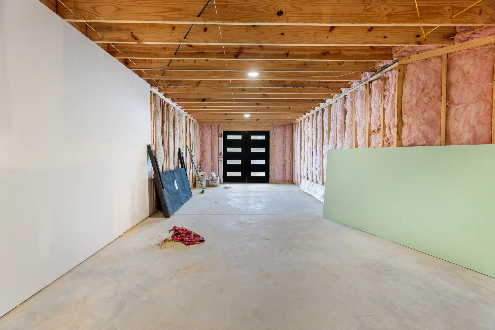
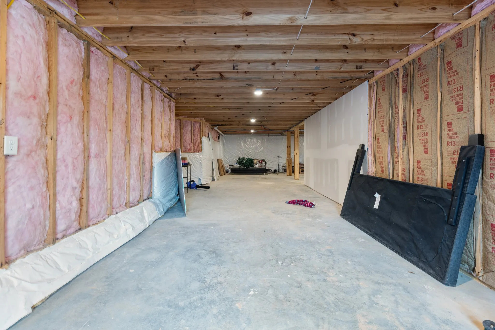
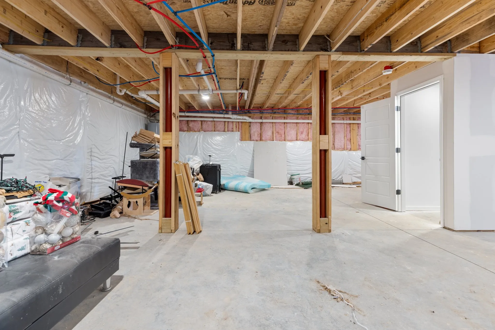
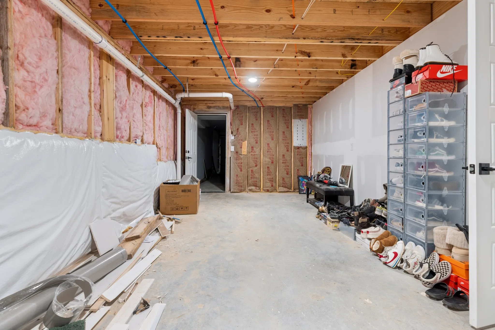
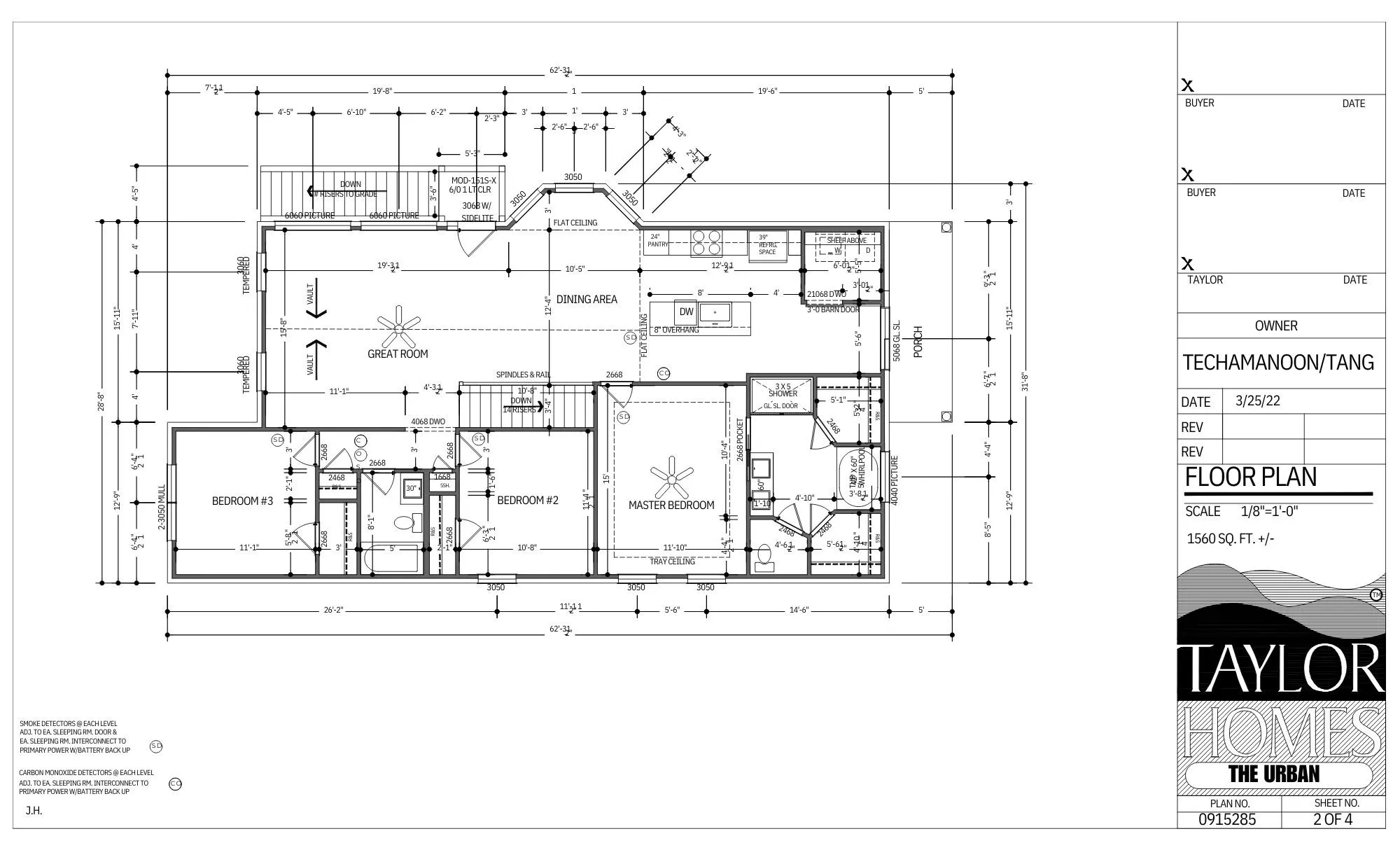
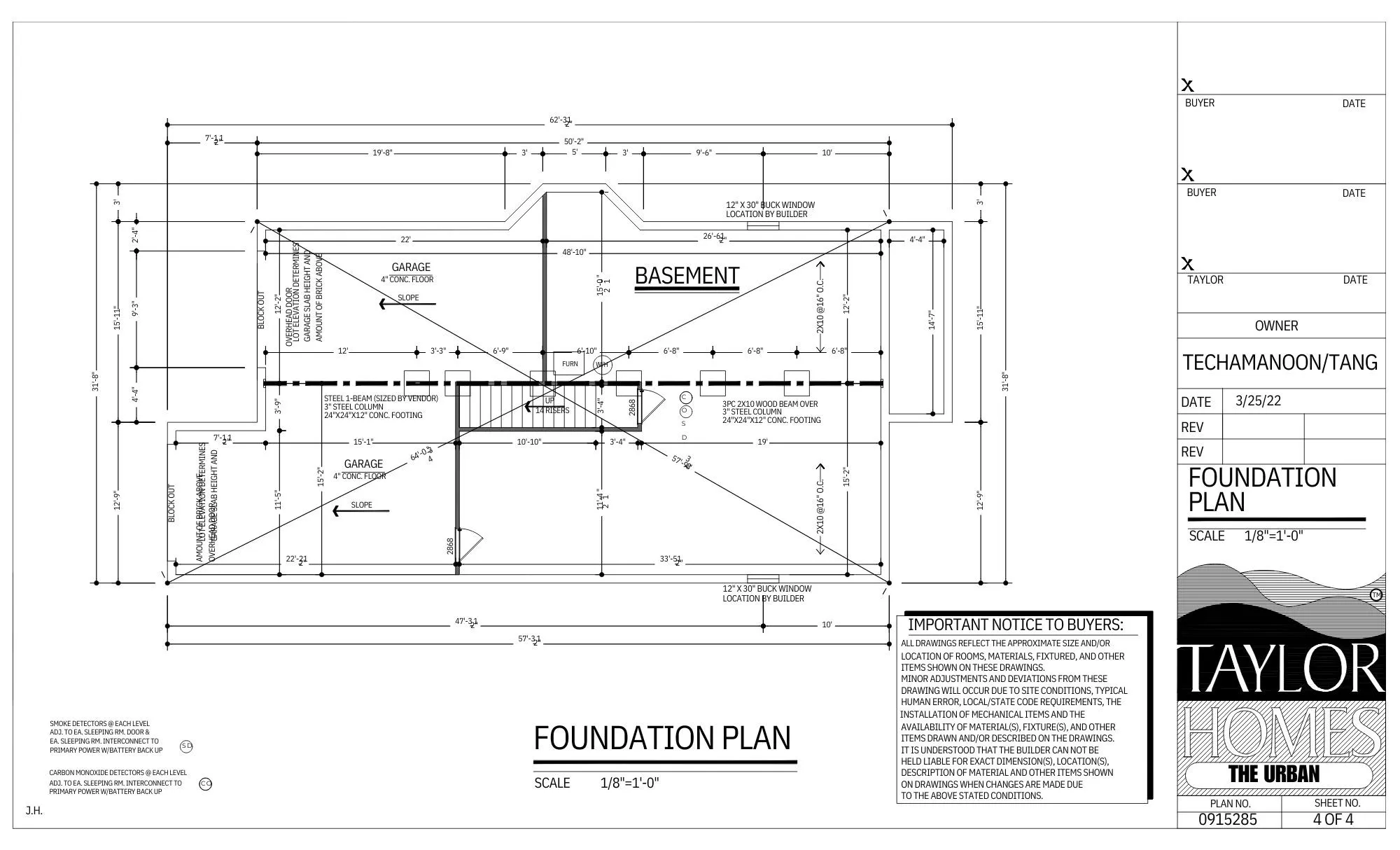
 Homeboy's Advice
Homeboy's Advice