8560 Coopertown Rd, Joelton, Tennessee 37080
TN, Joelton-
Closed Status
-
110 Days Off Market Sorry Charlie 🙁
-
Residential Property Type
-
4 Beds Total Bedrooms
-
4 Baths Full + Half Bathrooms
-
2855 Total Sqft $245/sqft
-
5.01 Acres Lot/Land Size
-
1993 Year Built
-
Mortgage Wizard 3000 Advanced Breakdown
Tucked away in the sought-after Coopertown Farms community just north of Nashville, this beautifully updated home sits on 5 private acres of peaceful, open land—offering the kind of freedom, privacy, and connection to nature that’s hard to find this close to the city. *****
Step inside and you’ll immediately feel the care and style woven throughout—fresh paint, new carpet, granite countertops, and stainless steel appliances bring a polished, move-in-ready feel to the spacious interior. With 4 bedrooms, 3.5 baths, and a large bonus room, the layout offers defined living spaces that create both comfort and functionality—ideal for entertaining, everyday life, and quiet moments alike. *****
The main-level primary suite is a true retreat, featuring vaulted ceilings, dual walk-in closets, and a spa-like en-suite with heated floors, a built-in heated towel warmer, an oversized walk-in shower with dual shower heads, and double vanities—luxury that’s designed for real life. *****
Whether you’re sipping coffee on the porch, watching the sunset over your acreage, or enjoying the peace that only country living can offer—this is a home that gives you room to breathe and space to live fully. *****
Just 20 minutes from downtown Nashville and only 2 miles from two beautiful golf courses—this is where land, lifestyle, and location come together. Come experience it for yourself. *****
- Property Type: Residential
- Listing Type: For Sale
- MLS #: 2897972
- Price: $699,900
- Half Bathrooms: 1
- Full Bathrooms: 3
- Square Footage: 2,855 Sqft
- Year Built: 1993
- Lot Area: 5.01 Acre
- Office Name: Green Property Brokers, Inc.
- Agent Name: Wendy Green ABR, CRS, SRS and RSC-D.
- Property Sub Type: Single Family Residence
- Roof: Shingle
- Listing Status: Closed
- Street Number: 8560
- Street: Coopertown Rd
- City Joelton
- State TN
- Zipcode 37080
- County Davidson County, TN
- Subdivision Coopertown Farms
- Longitude: W87° 5' 38''
- Latitude: N36° 22' 51''
- Directions: From Nashville take I-24 West to Clarksville. To Exit 35 to 431 to Springfield & make a Right onto Whites Creek Pike. Make a Right onto Coopertown Road. In 0.7 miles make a right onto Deer Run Road & this BEAUTIFUL Home and Property is on your Right!
-
Heating System Central, Electric
-
Cooling System Central Air, Electric
-
Basement None, Crawl Space
-
Fireplace Living Room
-
Patio Covered, Patio, Porch
-
Parking Driveway, Garage Door Opener, Garage Faces Side, Aggregate
-
Utilities Electricity Available, Water Available
-
Architectural Style Traditional
-
Fireplaces Total 1
-
Flooring Wood, Carpet, Vinyl
-
Interior Features Walk-In Closet(s), Built-in Features, Pantry, Entrance Foyer, Ceiling Fan(s), Extra Closets, Redecorated, Air Filter
-
Laundry Features Electric Dryer Hookup, Washer Hookup
-
Sewer Septic Tank
-
Dishwasher
-
Microwave
-
Refrigerator
-
Disposal
-
Electric Oven
-
Electric Range
- Elementary School: Joelton Elementary
- Middle School: Haynes Middle
- High School: Whites Creek High
- Water Source: Public
- Building Size: 2,855 Sqft
- Construction Materials: Brick
- Garage: 2 Spaces
- Levels: Three Or More
- Lot Features: Level, Corner Lot
- On Market Date: May 30th, 2025
- Previous Price: $745,000
- Stories: 3
- Association Fee: $400
- Association Fee Frequency: Annually
- Association: Yes
- Annual Tax Amount: $3,430
- Co List Agent Full Name: Emmy Tippett
- Co List Office Name: Green Property Brokers, Inc.
- Mls Status: Closed
- Originating System Name: RealTracs
- Special Listing Conditions: Standard
- Modification Timestamp: Nov 11th, 2025 @ 1:58pm
- Status Change Timestamp: Nov 11th, 2025 @ 1:56pm

MLS Source Origin Disclaimer
The data relating to real estate for sale on this website appears in part through an MLS API system, a voluntary cooperative exchange of property listing data between licensed real estate brokerage firms in which Cribz participates, and is provided by local multiple listing services through a licensing agreement. The originating system name of the MLS provider is shown in the listing information on each listing page. Real estate listings held by brokerage firms other than Cribz contain detailed information about them, including the name of the listing brokers. All information is deemed reliable but not guaranteed and should be independently verified. All properties are subject to prior sale, change, or withdrawal. Neither listing broker(s) nor Cribz shall be responsible for any typographical errors, misinformation, or misprints and shall be held totally harmless.
IDX information is provided exclusively for consumers’ personal non-commercial use, may not be used for any purpose other than to identify prospective properties consumers may be interested in purchasing. The data is deemed reliable but is not guaranteed by MLS GRID, and the use of the MLS GRID Data may be subject to an end user license agreement prescribed by the Member Participant’s applicable MLS, if any, and as amended from time to time.
Based on information submitted to the MLS GRID. All data is obtained from various sources and may not have been verified by broker or MLS GRID. Supplied Open House Information is subject to change without notice. All information should be independently reviewed and verified for accuracy. Properties may or may not be listed by the office/agent presenting the information.
The Digital Millennium Copyright Act of 1998, 17 U.S.C. § 512 (the “DMCA”) provides recourse for copyright owners who believe that material appearing on the Internet infringes their rights under U.S. copyright law. If you believe in good faith that any content or material made available in connection with our website or services infringes your copyright, you (or your agent) may send us a notice requesting that the content or material be removed, or access to it blocked. Notices must be sent in writing by email to the contact page of this website.
The DMCA requires that your notice of alleged copyright infringement include the following information: (1) description of the copyrighted work that is the subject of claimed infringement; (2) description of the alleged infringing content and information sufficient to permit us to locate the content; (3) contact information for you, including your address, telephone number, and email address; (4) a statement by you that you have a good faith belief that the content in the manner complained of is not authorized by the copyright owner, or its agent, or by the operation of any law; (5) a statement by you, signed under penalty of perjury, that the information in the notification is accurate and that you have the authority to enforce the copyrights that are claimed to be infringed; and (6) a physical or electronic signature of the copyright owner or a person authorized to act on the copyright owner’s behalf. Failure to include all of the above information may result in the delay of the processing of your complaint.

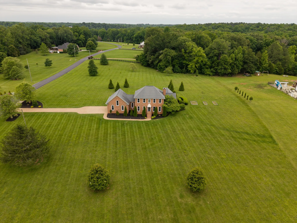
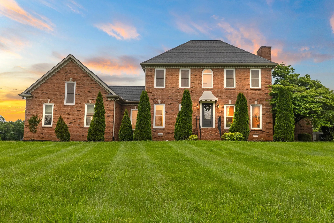
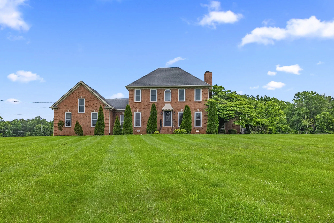
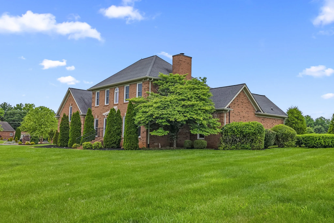
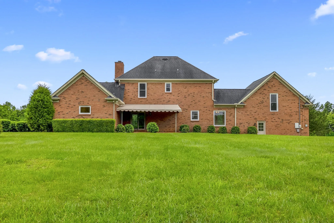
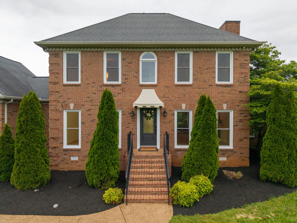
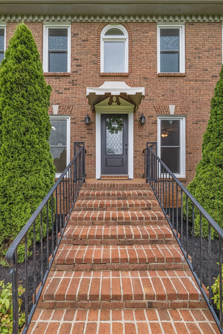
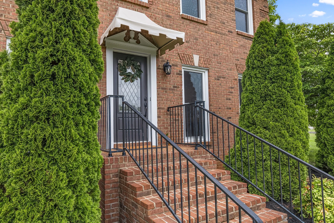
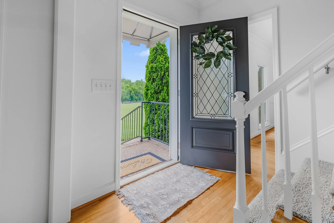

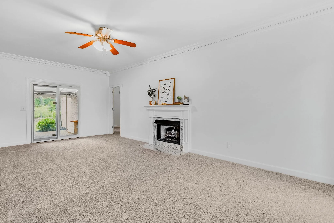

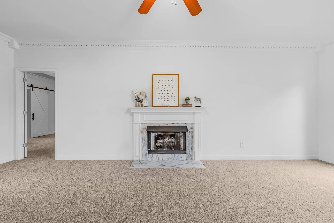
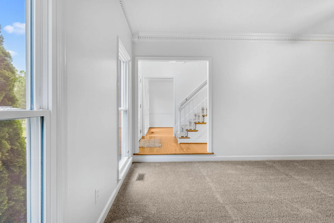

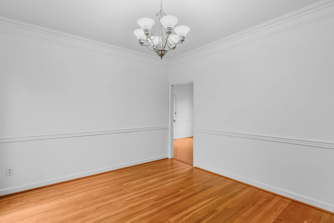
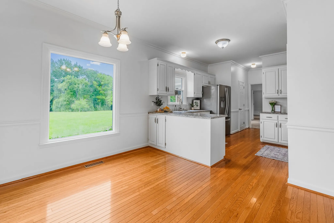
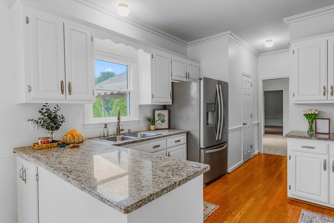

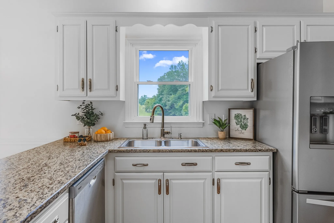
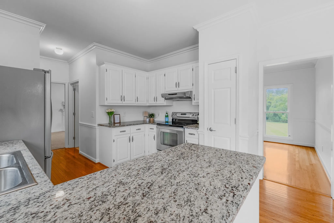
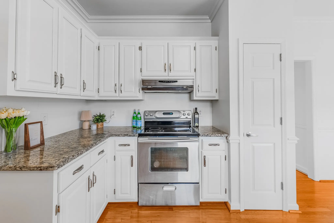
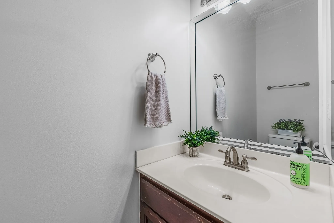
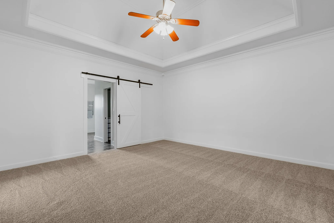
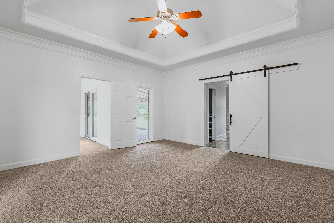
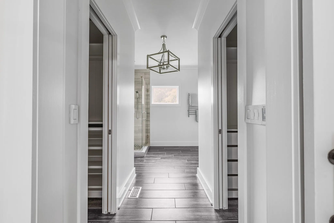
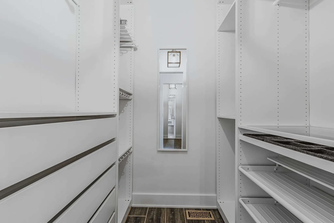
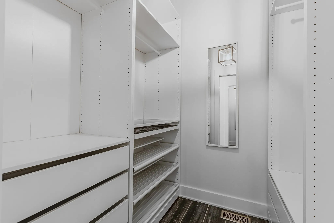
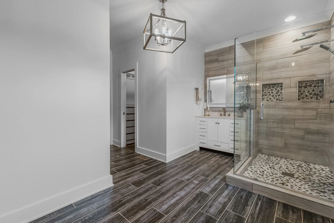
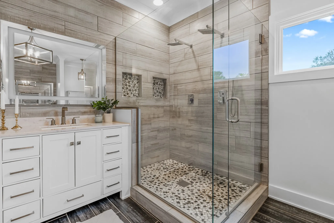
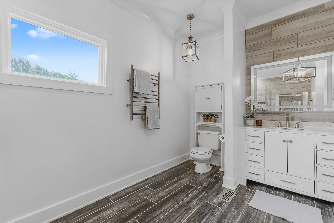

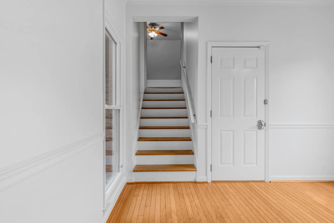
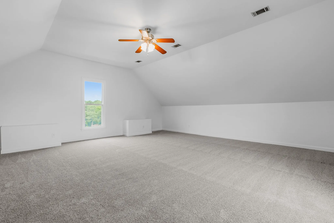
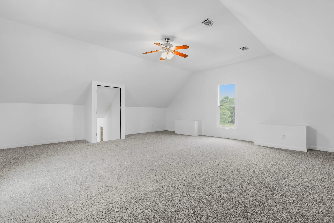
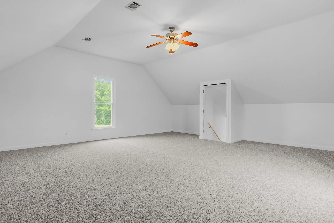
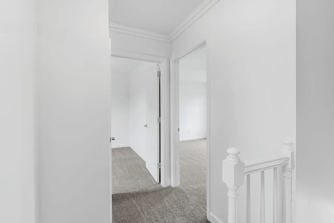
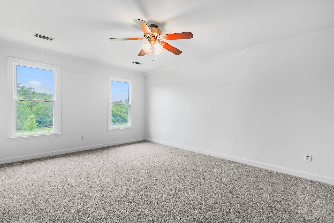
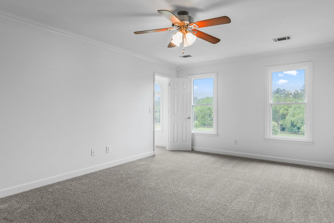
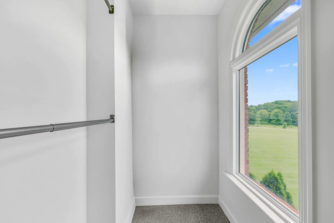
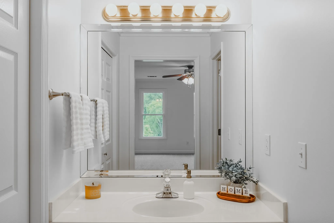
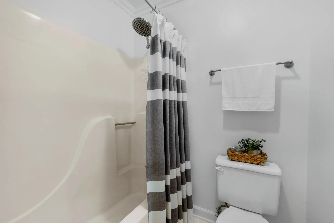
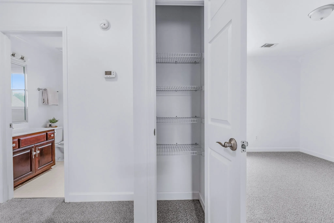
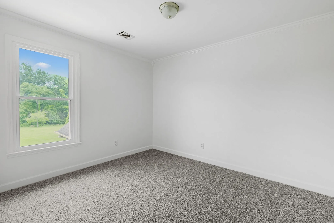
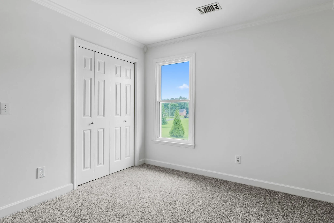
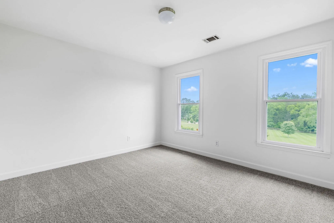
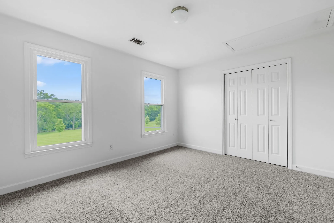
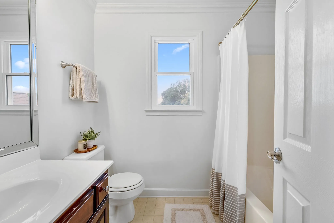
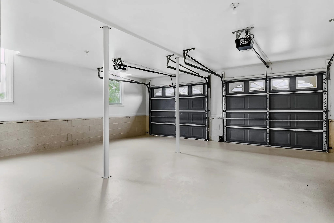
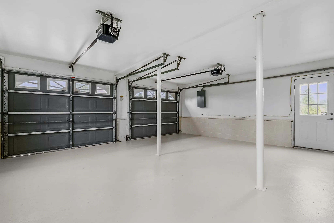
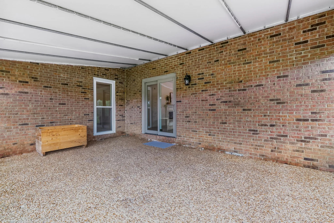
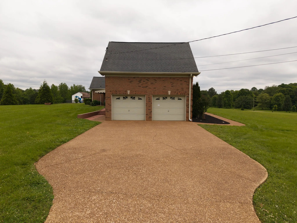
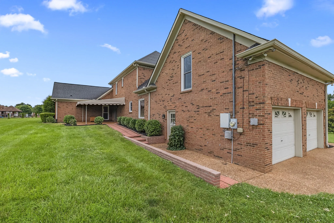
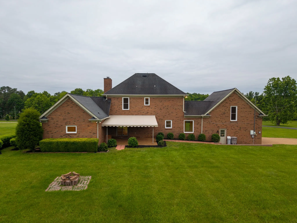
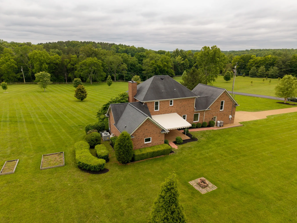
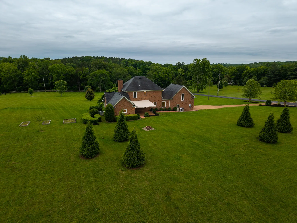

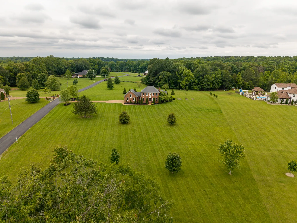
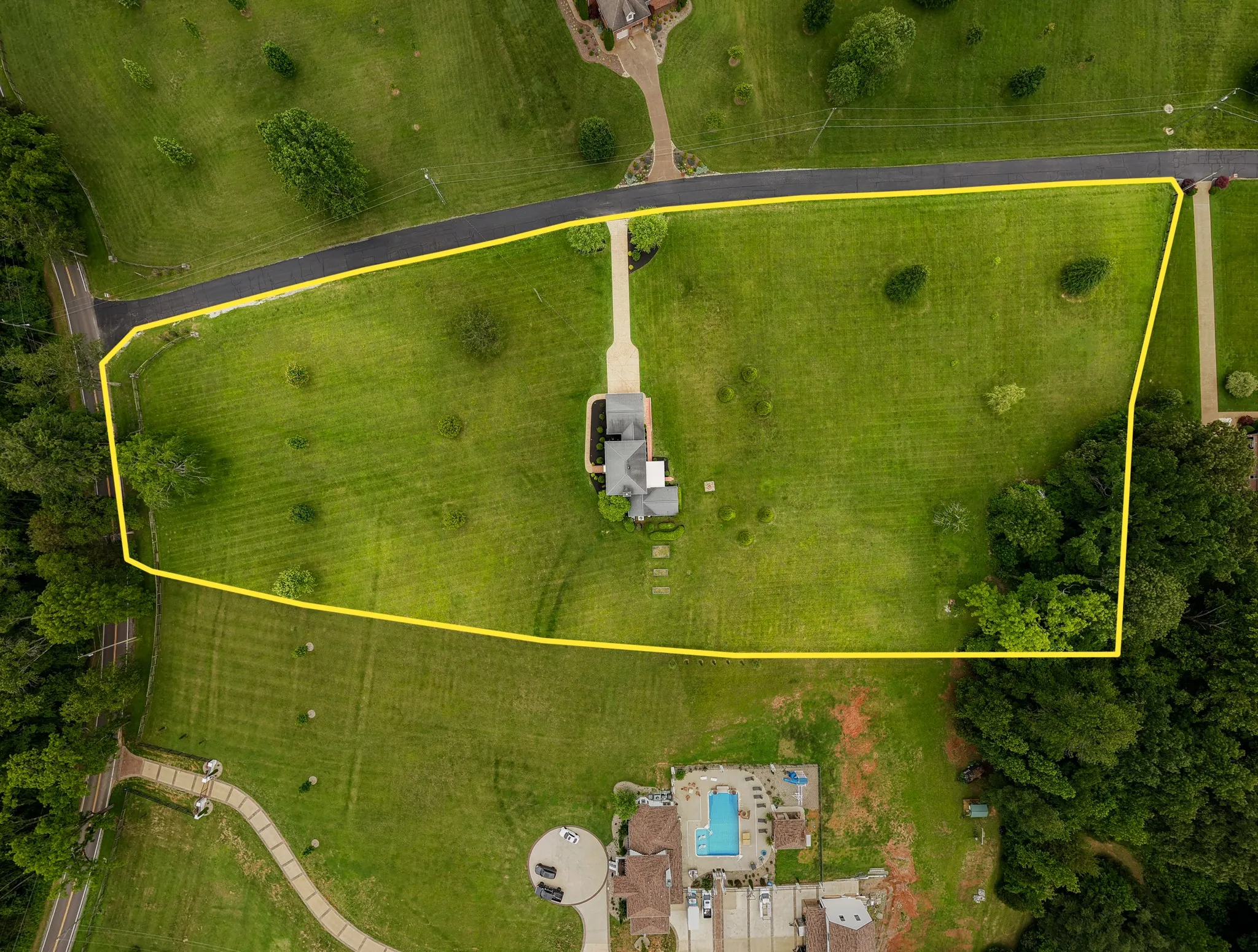
 Homeboy's Advice
Homeboy's Advice