979 Luxborough Drive, Hendersonville, Tennessee 37075
TN, Hendersonville-
Canceled Status
-
630 Days Off Market Sorry Charlie 🙁
-
Residential Property Type
-
5 Beds Total Bedrooms
-
3 Baths Full + Half Bathrooms
-
3178 Total Sqft $261/sqft
-
0.46 Acres Lot/Land Size
-
2022 Year Built
-
Mortgage Wizard 3000 Advanced Breakdown
This like new home built by Creekside features one of the most sought after floor plans! The Lindenwood floor plan features hardwood floors, stacked stone and white brick exterior, a beautiful white kitchen with double ovens and high end appliances, and an amazing FLAT yard overlooking a private farm. This like-new gorgeous property sits on a quiet cul de sac street with one of the largest level lots in the neighborhood! The sought-after floor plan provides large open-concept living and entertaining with 2 Beds down + an office and two large inviting living spaces. The back staircase leads you to 3 Bedrooms upstairs, or two rooms and an extra large bonus room! There is no shortage of storage with large walk-in closets throughout the home and an oversized 3-car garage! This property is unparalleled in quality and location! You are 5 miles to the brand new Costco, shopping, and dining areas at Glenbrook and Indian Lake Village and only 3 miles to Long Hollow Gardens!
- Property Type: Residential
- Listing Type: For Sale
- MLS #: 2643264
- Price: $829,000
- Full Bathrooms: 3
- Square Footage: 3,178 Sqft
- Year Built: 2022
- Lot Area: 0.46 Acre
- Office Name: Compass RE
- Agent Name: Caroline Rosenberg
- Property Sub Type: Single Family Residence
- Roof: Asphalt
- Listing Status: Canceled
- Street Number: 979
- Street: Luxborough Drive
- City Hendersonville
- State TN
- Zipcode 37075
- County Sumner County, TN
- Subdivision Somerset Downs
- Longitude: W87° 23' 50.5''
- Latitude: N36° 22' 21.2''
- Directions: I-65 NORTH MERGE RIGHT TO VIETNAM VETS. EXIT 6, LEFT ONTO NEW SHACKLE ISLAND RD. GO APPROX 3 MILES. RIGHT ON LONG HOLLOW PIKE. ONE MILE THEN LEFT INTO SOMERSET DOWNS. LEFT ON HEATHROW. LEFT ON LUXBOROUGH.
-
Heating System Central
-
Cooling System Central Air
-
Basement Crawl Space
-
Fireplace Gas, Living Room
-
Patio Covered Patio
-
Parking Attached - Side
-
Utilities Water Available
-
Architectural Style Traditional
-
Exterior Features Garage Door Opener
-
Fireplaces Total 1
-
Flooring Finished Wood
-
Interior Features Walk-In Closet(s), Primary Bedroom Main Floor, Pantry, Ceiling Fan(s), Extra Closets, Entry Foyer, Air Filter
-
Sewer Public Sewer
-
Dishwasher
-
Microwave
-
Refrigerator
-
Disposal
-
Freezer
- Elementary School: Beech Elementary
- Middle School: T. W. Hunter Middle School
- High School: Beech Sr High School
- Water Source: Public
- Association Amenities: Playground
- Building Size: 3,178 Sqft
- Construction Materials: Brick
- Garage: 3 Spaces
- Levels: Two
- Lot Features: Level, Cul-De-Sac
- On Market Date: April 16th, 2024
- Previous Price: $829,000
- Stories: 2
- Association Fee: $480
- Association Fee Frequency: Annually
- Association: Yes
- Annual Tax Amount: $2,804
- Mls Status: Canceled
- Originating System Name: RealTracs
- Special Listing Conditions: Standard
- Modification Timestamp: May 20th, 2024 @ 3:20pm
- Status Change Timestamp: May 20th, 2024 @ 3:18pm

MLS Source Origin Disclaimer
The data relating to real estate for sale on this website appears in part through an MLS API system, a voluntary cooperative exchange of property listing data between licensed real estate brokerage firms in which Cribz participates, and is provided by local multiple listing services through a licensing agreement. The originating system name of the MLS provider is shown in the listing information on each listing page. Real estate listings held by brokerage firms other than Cribz contain detailed information about them, including the name of the listing brokers. All information is deemed reliable but not guaranteed and should be independently verified. All properties are subject to prior sale, change, or withdrawal. Neither listing broker(s) nor Cribz shall be responsible for any typographical errors, misinformation, or misprints and shall be held totally harmless.
IDX information is provided exclusively for consumers’ personal non-commercial use, may not be used for any purpose other than to identify prospective properties consumers may be interested in purchasing. The data is deemed reliable but is not guaranteed by MLS GRID, and the use of the MLS GRID Data may be subject to an end user license agreement prescribed by the Member Participant’s applicable MLS, if any, and as amended from time to time.
Based on information submitted to the MLS GRID. All data is obtained from various sources and may not have been verified by broker or MLS GRID. Supplied Open House Information is subject to change without notice. All information should be independently reviewed and verified for accuracy. Properties may or may not be listed by the office/agent presenting the information.
The Digital Millennium Copyright Act of 1998, 17 U.S.C. § 512 (the “DMCA”) provides recourse for copyright owners who believe that material appearing on the Internet infringes their rights under U.S. copyright law. If you believe in good faith that any content or material made available in connection with our website or services infringes your copyright, you (or your agent) may send us a notice requesting that the content or material be removed, or access to it blocked. Notices must be sent in writing by email to the contact page of this website.
The DMCA requires that your notice of alleged copyright infringement include the following information: (1) description of the copyrighted work that is the subject of claimed infringement; (2) description of the alleged infringing content and information sufficient to permit us to locate the content; (3) contact information for you, including your address, telephone number, and email address; (4) a statement by you that you have a good faith belief that the content in the manner complained of is not authorized by the copyright owner, or its agent, or by the operation of any law; (5) a statement by you, signed under penalty of perjury, that the information in the notification is accurate and that you have the authority to enforce the copyrights that are claimed to be infringed; and (6) a physical or electronic signature of the copyright owner or a person authorized to act on the copyright owner’s behalf. Failure to include all of the above information may result in the delay of the processing of your complaint.

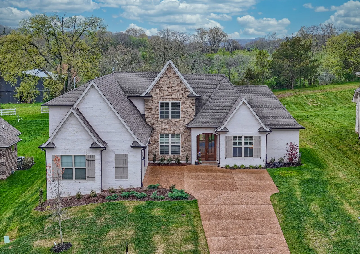
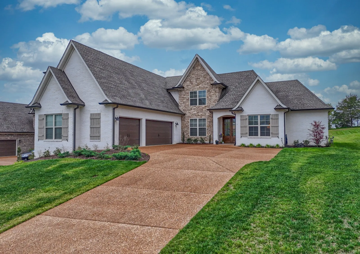
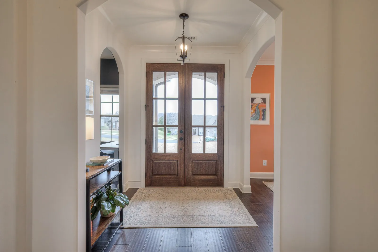
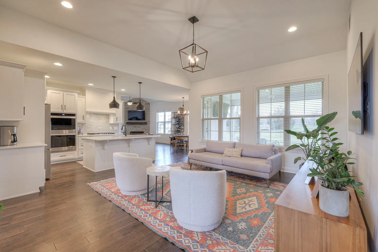
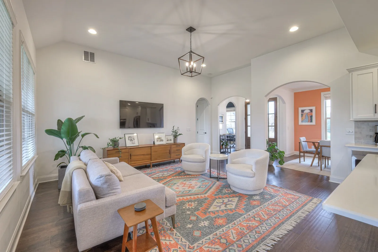
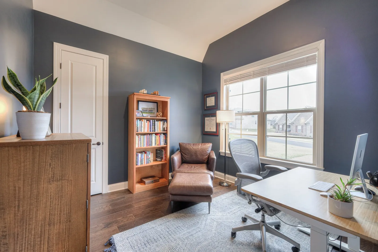

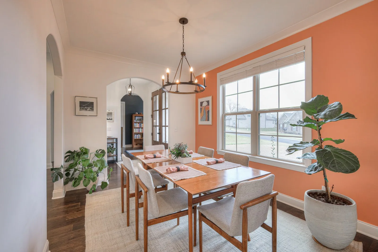
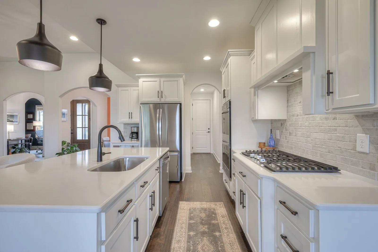
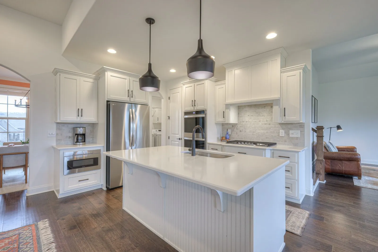
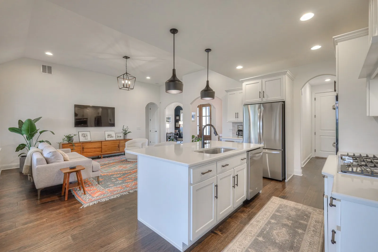
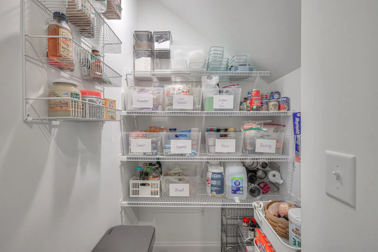
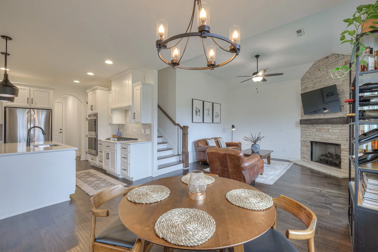
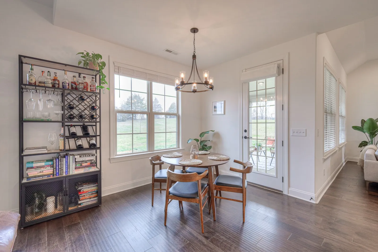
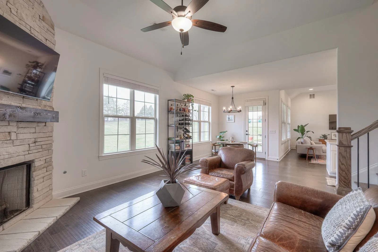
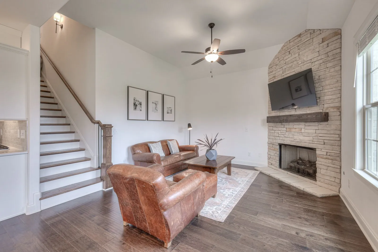
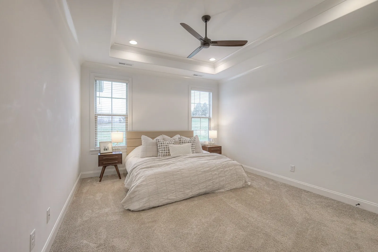
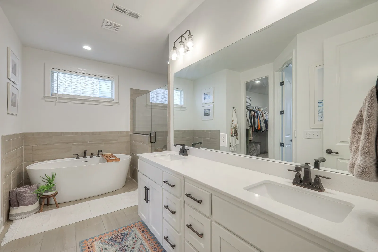
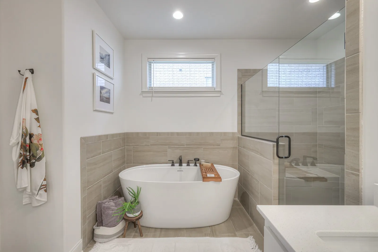
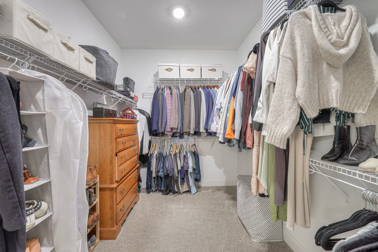
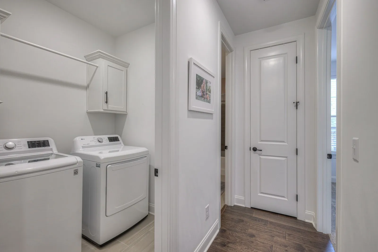
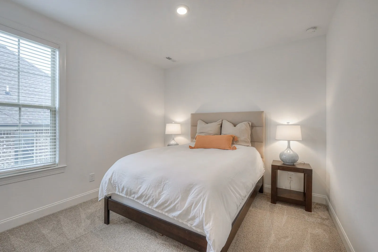
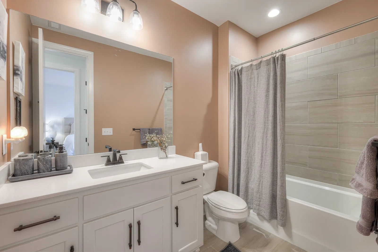
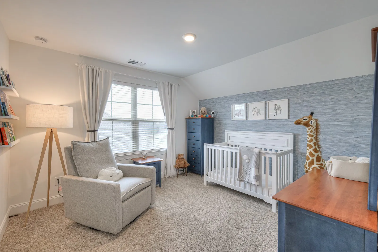
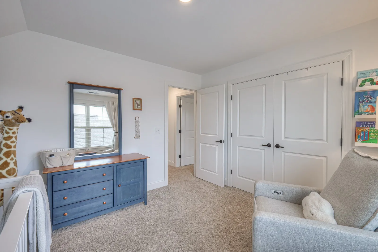

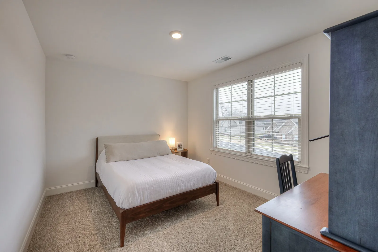
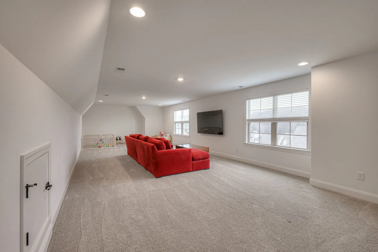
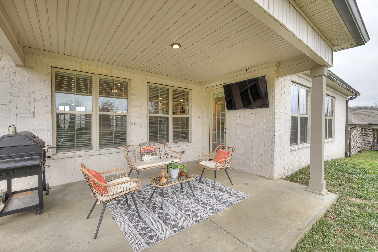
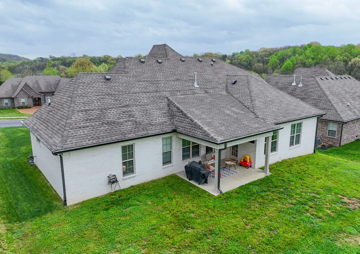
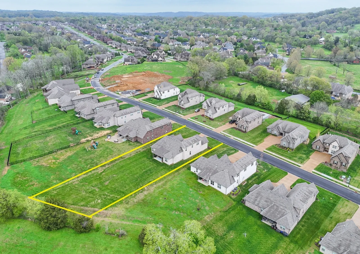
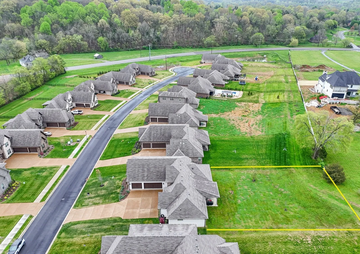
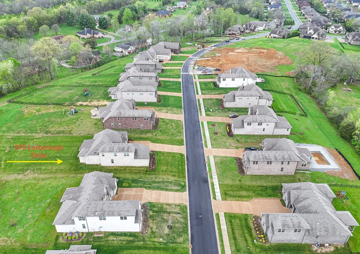

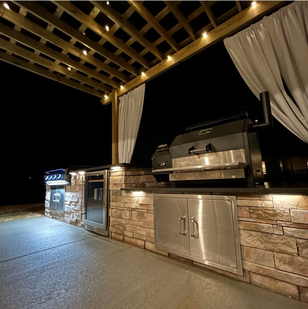
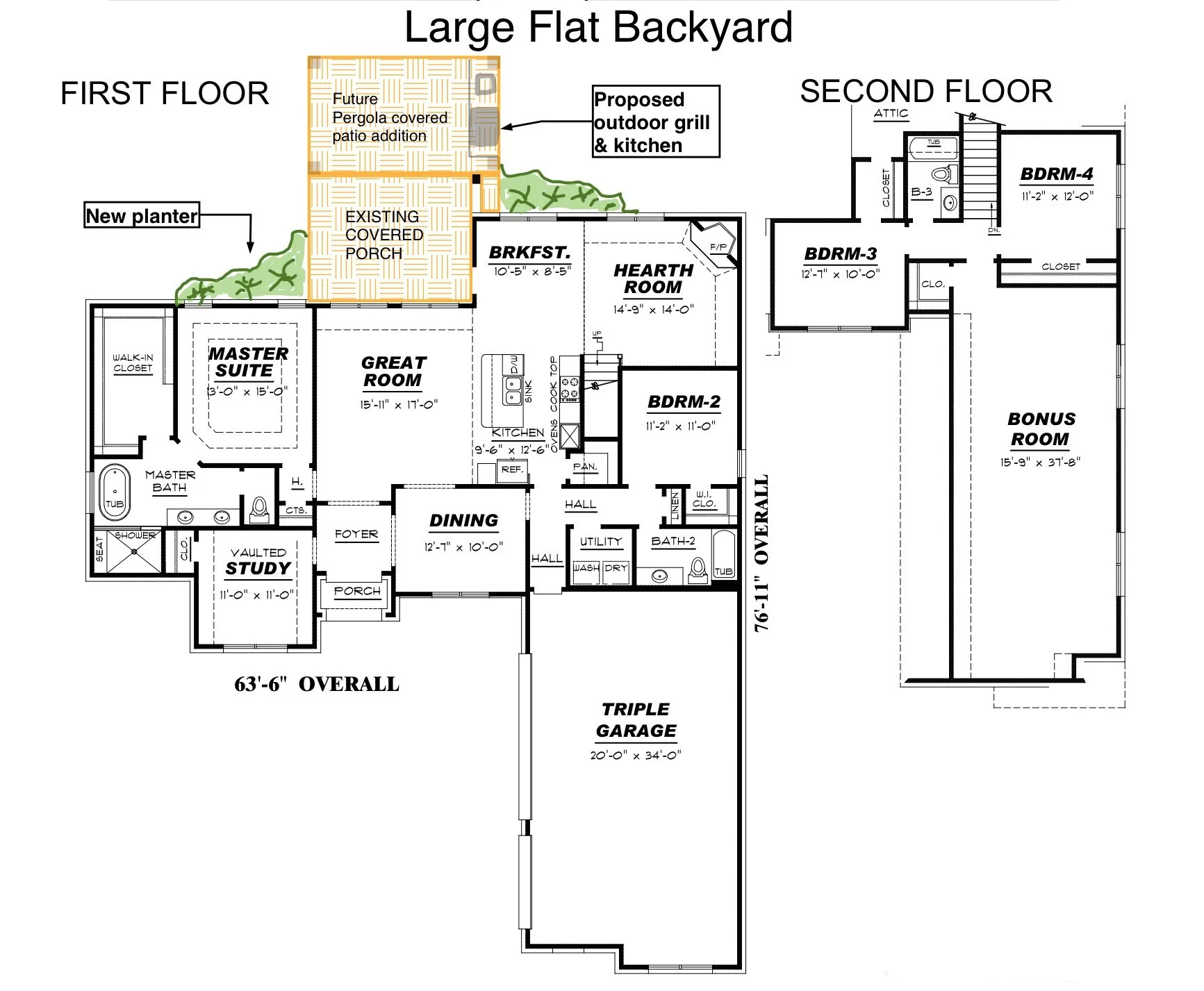
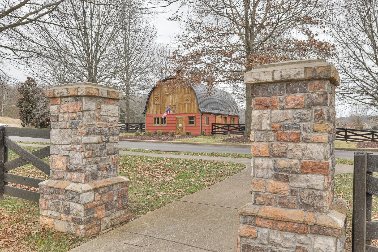
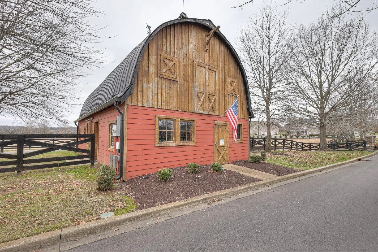
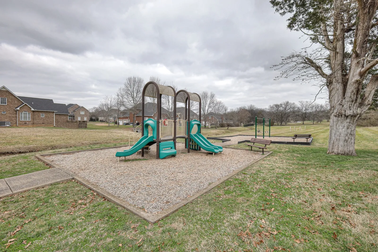
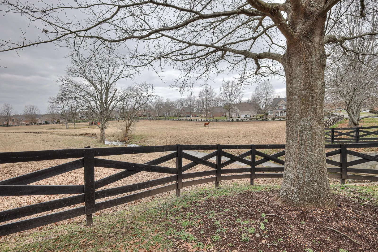
 Homeboy's Advice
Homeboy's Advice