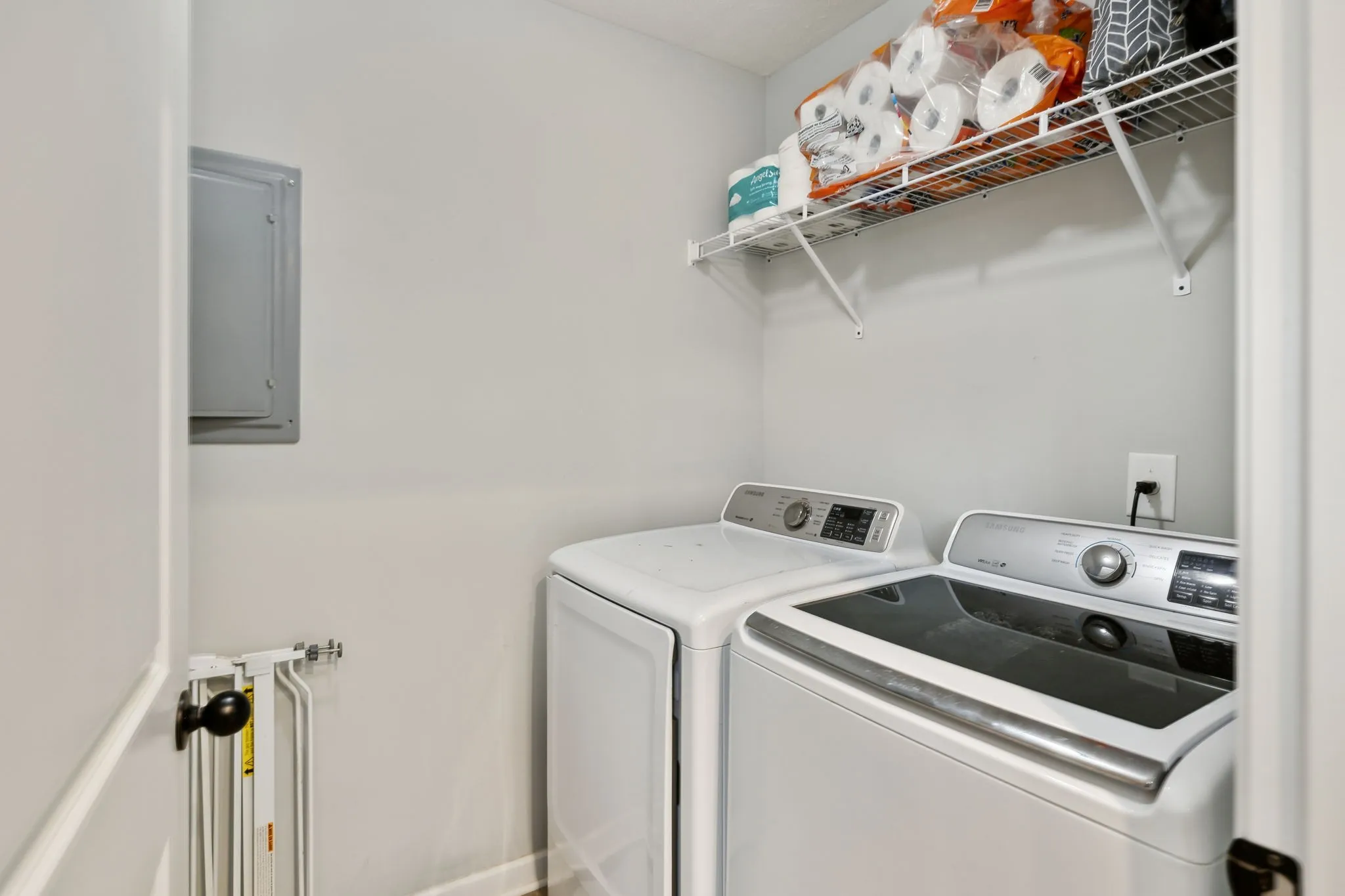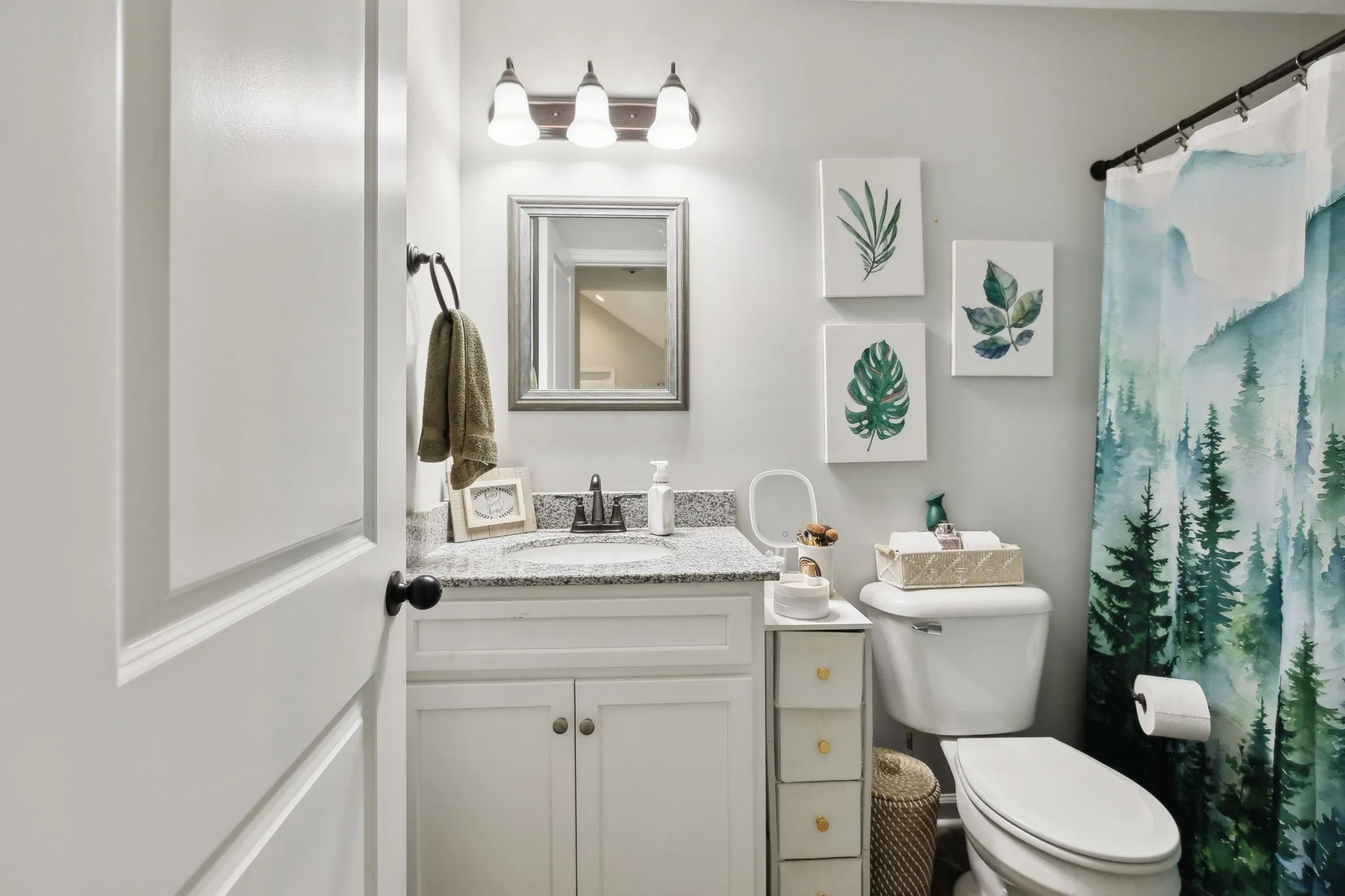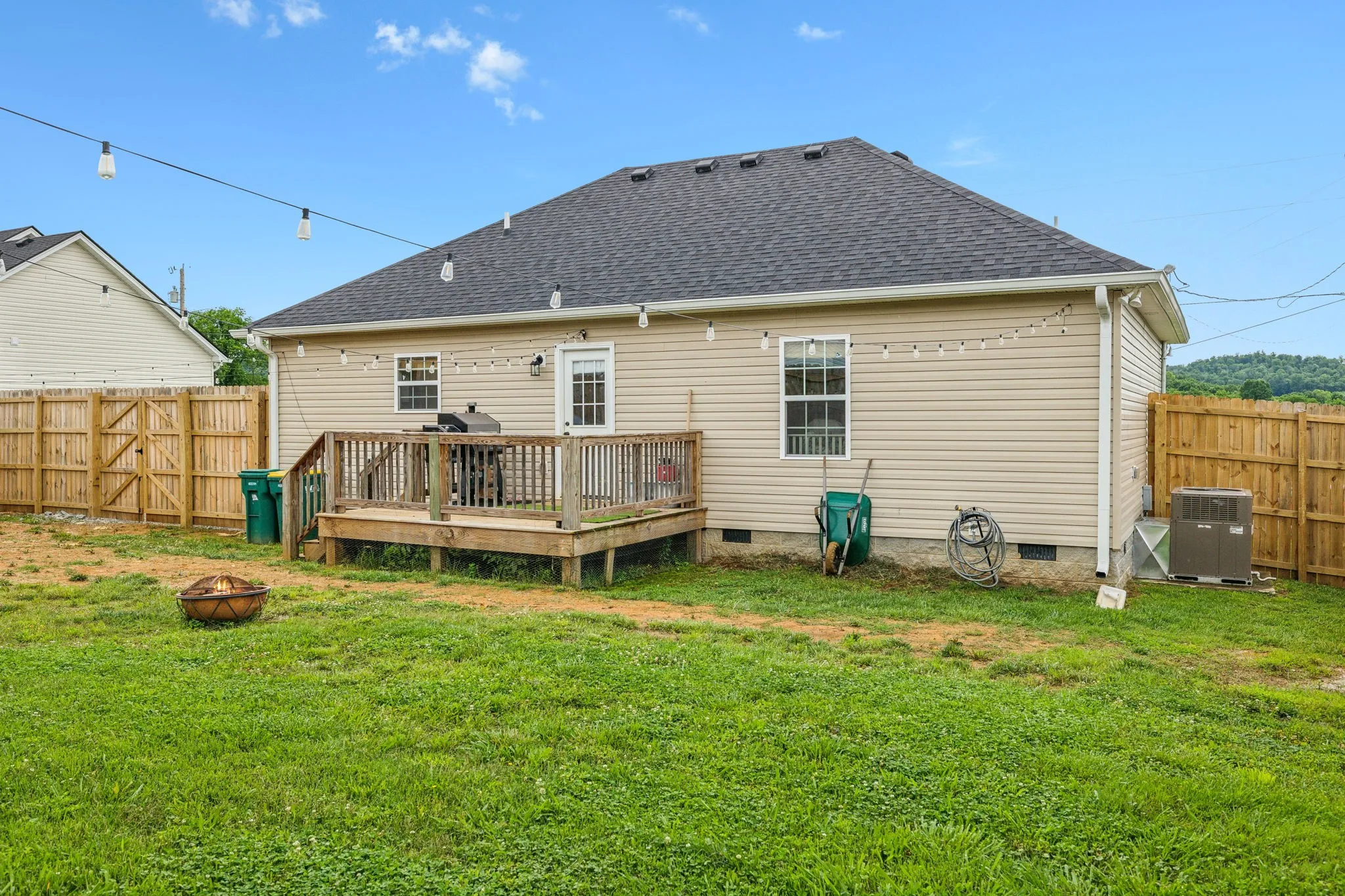611 Annas Way, Lewisburg, Tennessee 37091
TN, Lewisburg-
Closed Status
-
122 Days Off Market Sorry Charlie 🙁
-
Residential Property Type
-
3 Beds Total Bedrooms
-
2 Baths Full + Half Bathrooms
-
1176 Total Sqft $230/sqft
-
0.24 Acres Lot/Land Size
-
2022 Year Built
-
Mortgage Wizard 3000 Advanced Breakdown
This charming 3-bedroom, 2-bathroom home offers the best of peaceful country living with modern conveniences — all on one level! Just 3 years young, this home features a bright and airy open floor plan with a split-bedroom layout for added privacy. Located 3 minutes from I-65, you’re only 10 minutes from shopping and dining in Lewisburg, and just 37 minutes from Franklin! Highlights you will LOVE: Vaulted ceilings in the living room create an open, spacious feel; granite countertops in both baths; gorgeous laminate flooring throughout — no carpet; all kitchen appliances stay INCLUDING the Refrigerator; Washer & Dryer stays; Vivint Home Security System conveys; Queen-size Murphy bed in Bedroom 2 stays for added flexibility; spacious Owner’s Suite with walk-in closet and private bath! Outdoor Features: 8-ft privacy fence — perfect for kids, pets, or entertaining; 12×16 detached storage building included; relaxing front porch for sunsets + rear deck for gatherings; .24-acre lot with city water & sewer; No HOA! Whether you’re a first-time buyer, existing buyer, relocating or looking to downsize, this home has the perfect blend of comfort, location, and value. Sellers welcome Pass/Fail Inspections. Come see for yourself and imagine the ease of country living — with everything you need just minutes away!
Schedule your showing today and make 611 Annas Way your next home sweet home!
- Property Type: Residential
- Listing Type: For Sale
- MLS #: 2899220
- Price: $269,900
- View: Bluff,Valley
- Full Bathrooms: 2
- Square Footage: 1,176 Sqft
- Year Built: 2022
- Lot Area: 0.24 Acre
- Office Name: Crye-Leike, Inc., REALTORS
- Agent Name: Kris Thomson
- Property Sub Type: Single Family Residence
- Roof: Shingle
- Listing Status: Closed
- Street Number: 611
- Street: Annas Way
- City Lewisburg
- State TN
- Zipcode 37091
- County Marshall County, TN
- Subdivision Morgan Meadows Phase II
- Longitude: W87° 7' 10.3''
- Latitude: N35° 26' 31.3''
- Directions: From I-65, take Exit 32 (Hwy 373) toward Lewisburg, in about 1 block, turn right on Globe Rd, go approx 1/2 mile & turn right on Morgan Meadows Rd, in 1 block by gas station, turn left on Anna's Way - home is 611 Anna's Way on the left (sign out front).
-
Heating System Heat Pump, Central, Electric
-
Cooling System Central Air, Electric
-
Basement None, Crawl Space
-
Fence Privacy
-
Patio Covered, Porch, Deck
-
Parking Gravel
-
Utilities Electricity Available, Water Available
-
Architectural Style Ranch
-
Exterior Features Smart Lock(s), Smart Camera(s)/Recording
-
Flooring Laminate
-
Interior Features Open Floorplan, Walk-In Closet(s), High Ceilings, High Speed Internet, Ceiling Fan(s)
-
Laundry Features Electric Dryer Hookup, Washer Hookup
-
Sewer Public Sewer
-
Dishwasher
-
Microwave
-
Refrigerator
-
Dryer
-
Washer
-
Electric Range
-
Stainless Steel Appliance(s)
- Elementary School: Marshall-Oak Grove-Westhills ELem.
- Middle School: Lewisburg Middle School
- High School: Marshall Co High School
- Water Source: Public
- Building Size: 1,176 Sqft
- Construction Materials: Vinyl Siding
- Foundation Details: Brick/Mortar
- Levels: One
- Lot Size Dimensions: 86.95 X125.02
- On Market Date: June 2nd, 2025
- Previous Price: $274,500
- Stories: 1
- Annual Tax Amount: $1,510
- Mls Status: Closed
- Originating System Name: RealTracs
- Special Listing Conditions: Standard
- Modification Timestamp: Oct 7th, 2025 @ 7:22pm
- Status Change Timestamp: Oct 7th, 2025 @ 7:20pm

MLS Source Origin Disclaimer
The data relating to real estate for sale on this website appears in part through an MLS API system, a voluntary cooperative exchange of property listing data between licensed real estate brokerage firms in which Cribz participates, and is provided by local multiple listing services through a licensing agreement. The originating system name of the MLS provider is shown in the listing information on each listing page. Real estate listings held by brokerage firms other than Cribz contain detailed information about them, including the name of the listing brokers. All information is deemed reliable but not guaranteed and should be independently verified. All properties are subject to prior sale, change, or withdrawal. Neither listing broker(s) nor Cribz shall be responsible for any typographical errors, misinformation, or misprints and shall be held totally harmless.
IDX information is provided exclusively for consumers’ personal non-commercial use, may not be used for any purpose other than to identify prospective properties consumers may be interested in purchasing. The data is deemed reliable but is not guaranteed by MLS GRID, and the use of the MLS GRID Data may be subject to an end user license agreement prescribed by the Member Participant’s applicable MLS, if any, and as amended from time to time.
Based on information submitted to the MLS GRID. All data is obtained from various sources and may not have been verified by broker or MLS GRID. Supplied Open House Information is subject to change without notice. All information should be independently reviewed and verified for accuracy. Properties may or may not be listed by the office/agent presenting the information.
The Digital Millennium Copyright Act of 1998, 17 U.S.C. § 512 (the “DMCA”) provides recourse for copyright owners who believe that material appearing on the Internet infringes their rights under U.S. copyright law. If you believe in good faith that any content or material made available in connection with our website or services infringes your copyright, you (or your agent) may send us a notice requesting that the content or material be removed, or access to it blocked. Notices must be sent in writing by email to the contact page of this website.
The DMCA requires that your notice of alleged copyright infringement include the following information: (1) description of the copyrighted work that is the subject of claimed infringement; (2) description of the alleged infringing content and information sufficient to permit us to locate the content; (3) contact information for you, including your address, telephone number, and email address; (4) a statement by you that you have a good faith belief that the content in the manner complained of is not authorized by the copyright owner, or its agent, or by the operation of any law; (5) a statement by you, signed under penalty of perjury, that the information in the notification is accurate and that you have the authority to enforce the copyrights that are claimed to be infringed; and (6) a physical or electronic signature of the copyright owner or a person authorized to act on the copyright owner’s behalf. Failure to include all of the above information may result in the delay of the processing of your complaint.

















































 Homeboy's Advice
Homeboy's Advice