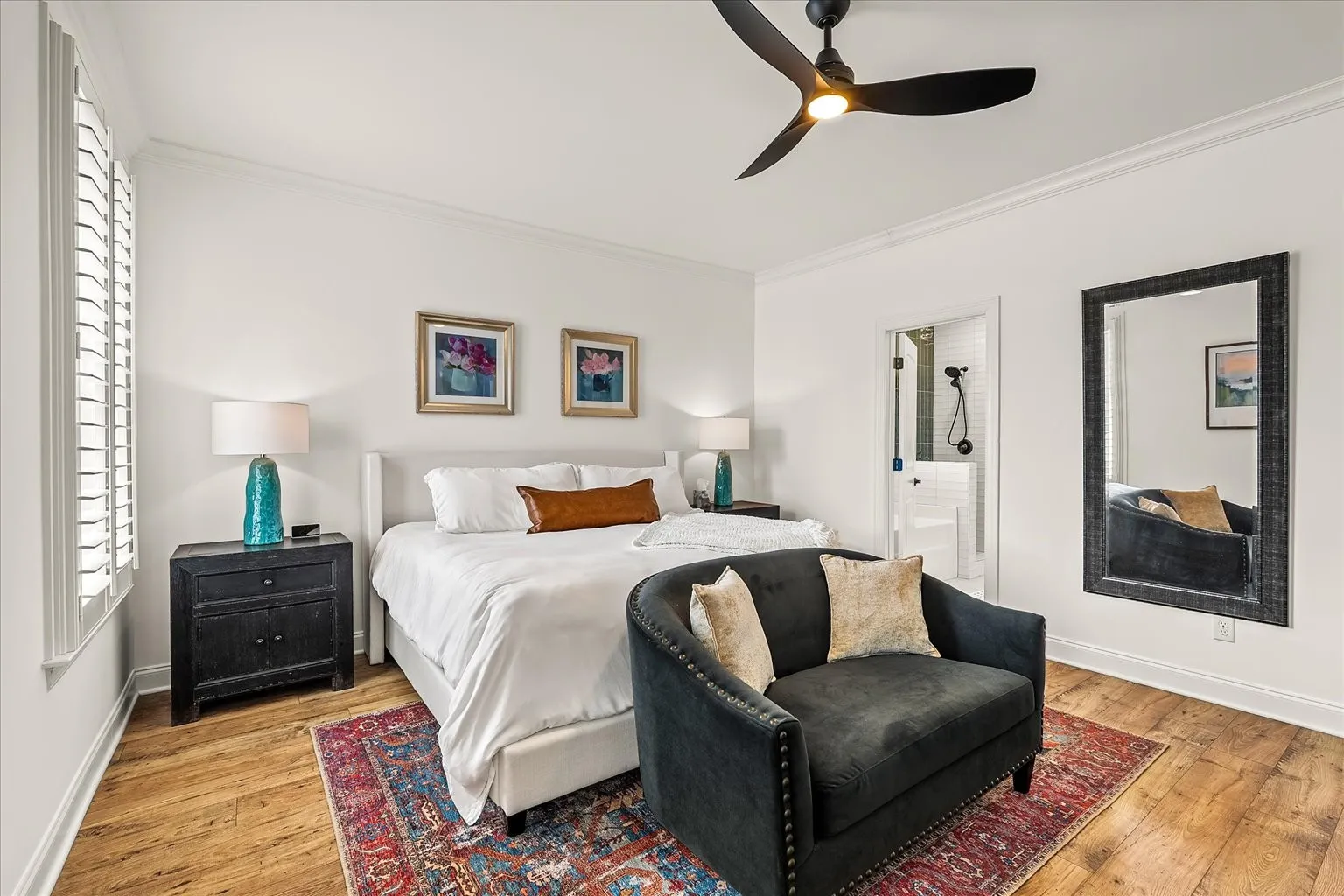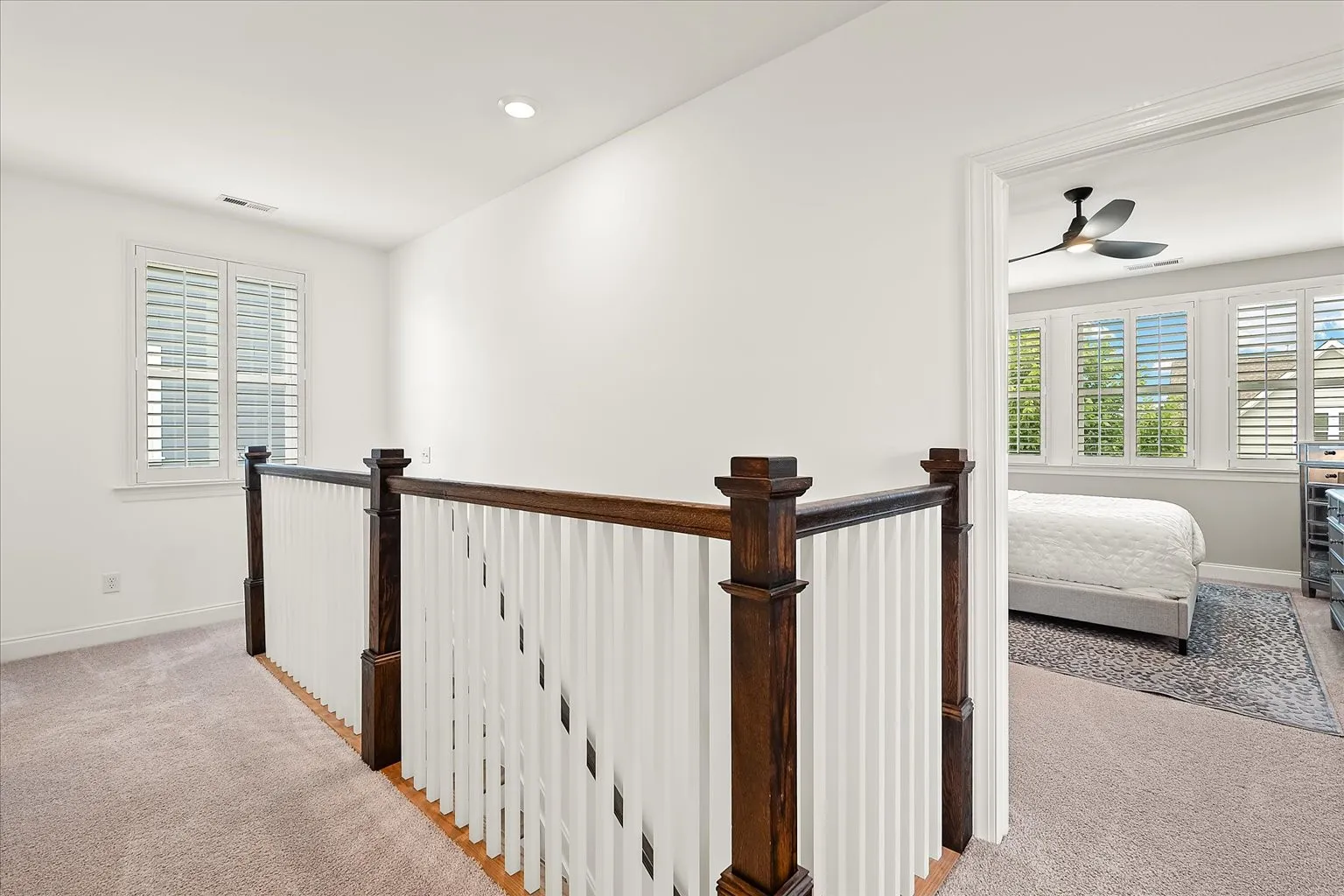3205 Vinemont Dr, Thompsons Station, Tennessee 37179
TN, Thompsons Station-
Closed Status
-
209 Days Off Market Sorry Charlie 🙁
-
Residential Property Type
-
3 Beds Total Bedrooms
-
3 Baths Full + Half Bathrooms
-
2169 Total Sqft $341/sqft
-
0.15 Acres Lot/Land Size
-
2019 Year Built
-
Mortgage Wizard 3000 Advanced Breakdown
Discover this charming Tollgate Village home, with beautiful updates throughout and a spacious layout that offers a sense of grandeur. This home exudes southern charm with its quintessential southern front porch, light hardwood floors and welcoming bright color palette. The Great Room seamlessly connects to the Dining Room and Kitchen, creating an ideal space for entertaining. The bright Kitchen features Quartz Counters, a Center Island and updated Fixtures. The Primary Suite, located at the rear of the Main Floor with a view of the backyard, includes a newly updated bathroom and a generous walk-in closet. The owner’s entry from the Garage is thoughtfully designed with a drop zone for coats and bags, access to a Half Bath and the large Laundry Room. Upstairs, you’ll find two spacious Bedrooms with walk-in closets, a full bathroom, a finished storage closet, and an 200+ sf unfinished walk-in attic space. Need a 4th Bedroom, Office, or Bonus Space? There’s a fantastic walk-in attic that’s easily convertible into an additional room! Relax in the evenings on your screened-in back porch while your dog enjoys the fenced-in backyard. The alley-entry 2-car Garage features tall ceilings, perfect for additional storage, and there’s ample street parking for guests in the driveway and on this quiet street. This home is just a few blocks away from Tollgate’s amenities that include a Clubhouse with entertainment space and a Fitness Studio, a large pool & kiddie pool, tennis & pickleball courts, a playground, sand volleyball, basketball, miles of sidewalks and access to the Thompson’s Station town Greenway. Enjoy nearby conveniences like Mojo’s, two coffee shops, Tollgate Pizza, Tollgate Liquor Store, Ace Hardware, and more! Multiple offers received.
- Property Type: Residential
- Listing Type: For Sale
- MLS #: 2901967
- Price: $740,000
- Half Bathrooms: 1
- Full Bathrooms: 2
- Square Footage: 2,169 Sqft
- Year Built: 2019
- Lot Area: 0.15 Acre
- Office Name: Compass RE
- Agent Name: Rachael Kimbler
- Property Sub Type: Single Family Residence
- Listing Status: Closed
- Street Number: 3205
- Street: Vinemont Dr
- City Thompsons Station
- State TN
- Zipcode 37179
- County Williamson County, TN
- Subdivision Tollgate Village
- Longitude: W87° 6' 31.7''
- Latitude: N35° 49' 53.3''
- Directions: From Hwy 31, turn onto Tollgate Blvd, go straight past restaurants & shops through the roundabout, take a right onto Americus Drive, take the 1st right onto Delmar Drive, and then left onto Vinemont Drive. 3205 Vinemont is on the left. Welcome Home!
-
Heating System Central, Natural Gas
-
Cooling System Central Air, Electric
-
Basement Slab
-
Fence Privacy
-
Patio Patio, Screened, Porch
-
Parking Driveway, Garage Faces Rear
-
Utilities Electricity Available, Water Available, Cable Connected
-
Flooring Wood, Carpet, Tile
-
Interior Features Open Floorplan, Walk-In Closet(s), Primary Bedroom Main Floor, High Speed Internet, Entrance Foyer, Storage, Extra Closets
-
Laundry Features Electric Dryer Hookup, Washer Hookup
-
Sewer Public Sewer
-
Dishwasher
-
Microwave
-
Stainless Steel Appliance(s)
-
Built-In Electric Oven
-
Built-In Gas Range
- Elementary School: Winstead Elementary School
- Middle School: Legacy Middle School
- High School: Independence High School
- Water Source: Private
- Association Amenities: Clubhouse,Dog Park,Fitness Center,Park,Playground,Pool,Sidewalks,Tennis Court(s),Underground Utilities,Trail(s)
- Attached Garage: Yes
- Building Size: 2,169 Sqft
- Construction Materials: Brick, Fiber Cement
- Garage: 2 Spaces
- Levels: Two
- Lot Features: Level
- Lot Size Dimensions: 50 X 127.3
- On Market Date: June 6th, 2025
- Previous Price: $740,000
- Stories: 2
- Association Fee: $398
- Association Fee Frequency: Quarterly
- Association Fee Includes: Trash, Maintenance Grounds, Recreation Facilities
- Association: Yes
- Annual Tax Amount: $2,109
- Mls Status: Closed
- Originating System Name: RealTracs
- Special Listing Conditions: Standard
- Modification Timestamp: Jul 11th, 2025 @ 7:39pm
- Status Change Timestamp: Jul 11th, 2025 @ 7:37pm

MLS Source Origin Disclaimer
The data relating to real estate for sale on this website appears in part through an MLS API system, a voluntary cooperative exchange of property listing data between licensed real estate brokerage firms in which Cribz participates, and is provided by local multiple listing services through a licensing agreement. The originating system name of the MLS provider is shown in the listing information on each listing page. Real estate listings held by brokerage firms other than Cribz contain detailed information about them, including the name of the listing brokers. All information is deemed reliable but not guaranteed and should be independently verified. All properties are subject to prior sale, change, or withdrawal. Neither listing broker(s) nor Cribz shall be responsible for any typographical errors, misinformation, or misprints and shall be held totally harmless.
IDX information is provided exclusively for consumers’ personal non-commercial use, may not be used for any purpose other than to identify prospective properties consumers may be interested in purchasing. The data is deemed reliable but is not guaranteed by MLS GRID, and the use of the MLS GRID Data may be subject to an end user license agreement prescribed by the Member Participant’s applicable MLS, if any, and as amended from time to time.
Based on information submitted to the MLS GRID. All data is obtained from various sources and may not have been verified by broker or MLS GRID. Supplied Open House Information is subject to change without notice. All information should be independently reviewed and verified for accuracy. Properties may or may not be listed by the office/agent presenting the information.
The Digital Millennium Copyright Act of 1998, 17 U.S.C. § 512 (the “DMCA”) provides recourse for copyright owners who believe that material appearing on the Internet infringes their rights under U.S. copyright law. If you believe in good faith that any content or material made available in connection with our website or services infringes your copyright, you (or your agent) may send us a notice requesting that the content or material be removed, or access to it blocked. Notices must be sent in writing by email to the contact page of this website.
The DMCA requires that your notice of alleged copyright infringement include the following information: (1) description of the copyrighted work that is the subject of claimed infringement; (2) description of the alleged infringing content and information sufficient to permit us to locate the content; (3) contact information for you, including your address, telephone number, and email address; (4) a statement by you that you have a good faith belief that the content in the manner complained of is not authorized by the copyright owner, or its agent, or by the operation of any law; (5) a statement by you, signed under penalty of perjury, that the information in the notification is accurate and that you have the authority to enforce the copyrights that are claimed to be infringed; and (6) a physical or electronic signature of the copyright owner or a person authorized to act on the copyright owner’s behalf. Failure to include all of the above information may result in the delay of the processing of your complaint.







































 Homeboy's Advice
Homeboy's Advice