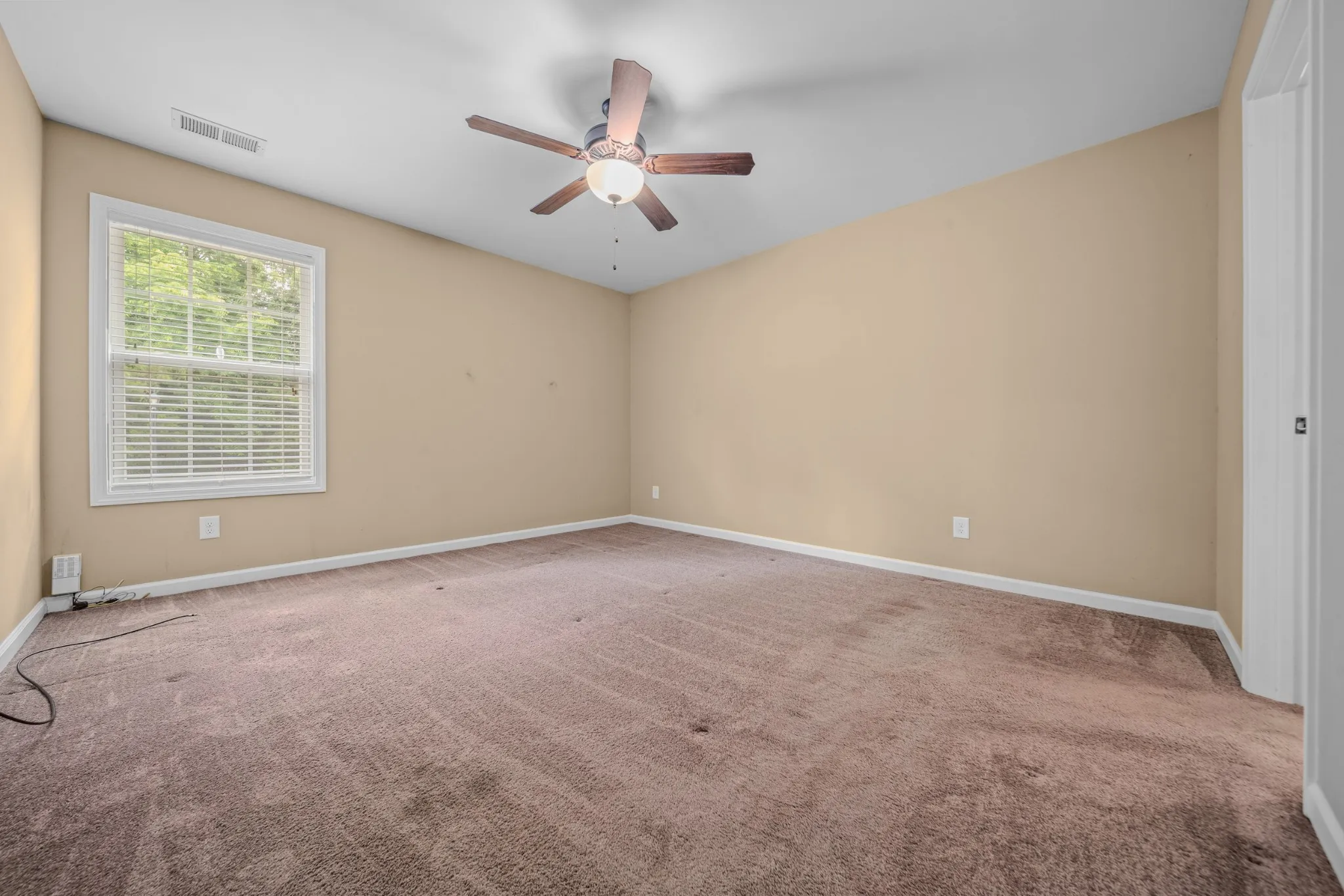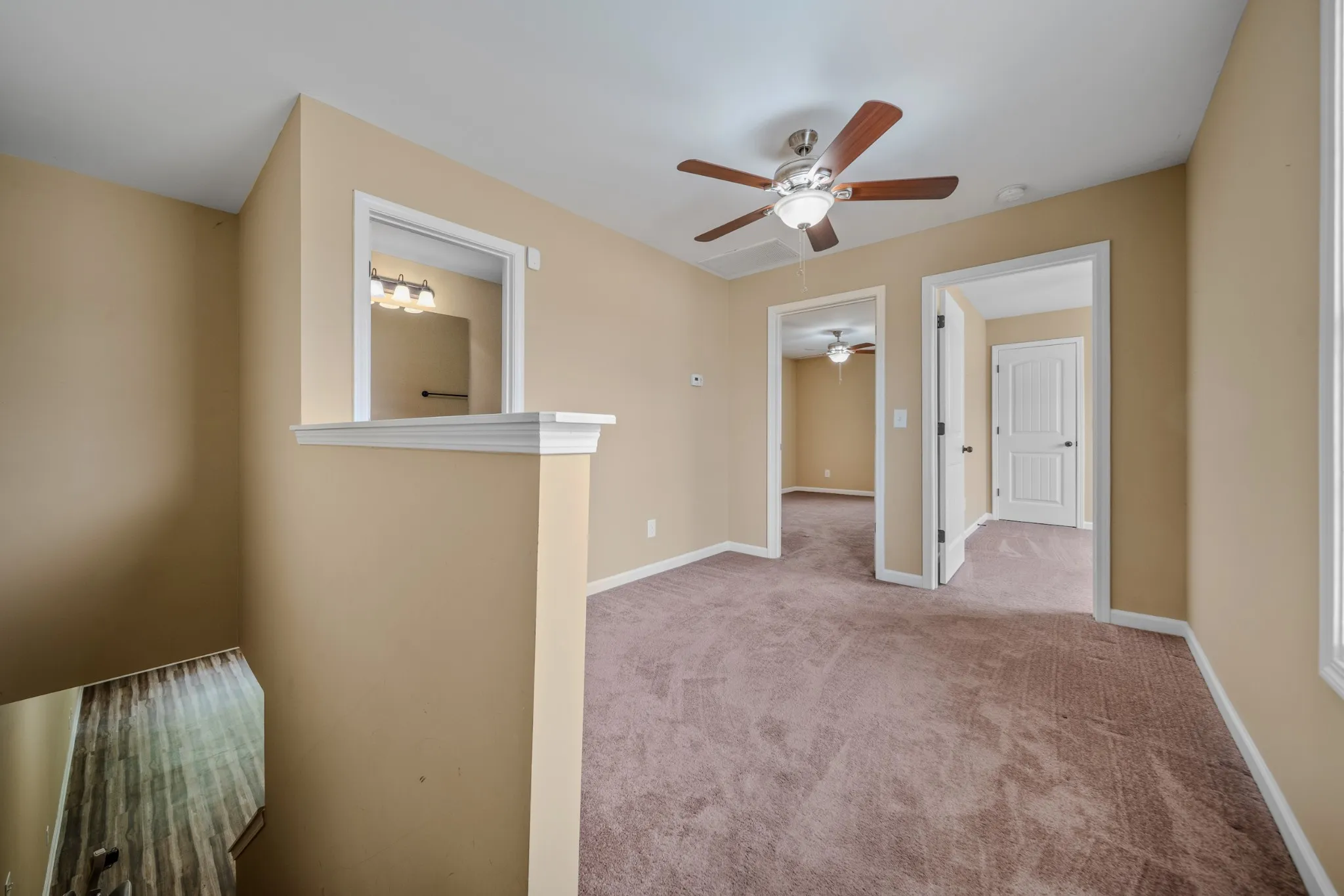904 Gregory Mills Dr, Smyrna, Tennessee 37167
TN, Smyrna-
Closed Status
-
208 Days Off Market Sorry Charlie 🙁
-
Residential Property Type
-
3 Beds Total Bedrooms
-
3 Baths Full + Half Bathrooms
-
1446 Total Sqft $218/sqft
-
0.12 Acres Lot/Land Size
-
2015 Year Built
-
Mortgage Wizard 3000 Advanced Breakdown
Located in the heart of Smyrna! This well maintained and move-in ready 2-story townhome offers 3 spacious bedrooms, 2.5 baths, a versatile loft, and a 2-car garage. The primary bedroom is conveniently located on the main level and features a large walk-in closet. The open-concept kitchen and living area is perfect for entertaining, complete with a generous pantry, laundry room, and 2” blinds throughout. Updates include beautiful laminate flooring in the entry and great room, custom tile backsplash, and sleek metal step rails for the front porch, patio, and garage entry. Additional features include a storm door upgrade, a stair lift for easy upstairs access (removable if preferred), a covered front porch, and a spacious back patio with a retractable awning overlooking private woods. Ideally situated near shopping, dining, and I-24, this home blends comfort, style, and convenience. Bonus: the seller has a few negotiable items available with the home!
- Property Type: Residential
- Listing Type: For Sale
- MLS #: 2891368
- Price: $315,000
- Half Bathrooms: 1
- Full Bathrooms: 2
- Square Footage: 1,446 Sqft
- Year Built: 2015
- Lot Area: 0.12 Acre
- Office Name: Keller Williams Realty - Murfreesboro
- Agent Name: Rodney Davis
- Property Attached: Yes
- Property Sub Type: Townhouse
- Roof: Shingle
- Listing Status: Closed
- Street Number: 904
- Street: Gregory Mills Dr
- City Smyrna
- State TN
- Zipcode 37167
- County Rutherford County, TN
- Subdivision Mill Springs & Resub Lot 6
- Longitude: W87° 29' 59.1''
- Latitude: N35° 58' 11.8''
- Directions: I-24 east to Almaville Road exit 70, turn left onto Nissan Blvd, left onto Ken Pilkerton (across from the Nissan plant), go straight thru round-a-bout, turn right onto Mill Springs Dr., left on Gregory Mills. Home on the right.
-
Heating System Central, Electric
-
Cooling System Central Air, Electric
-
Basement Slab
-
Patio Patio
-
Parking Garage Faces Front
-
Utilities Electricity Available, Water Available
-
Flooring Laminate, Carpet, Tile
-
Interior Features Primary Bedroom Main Floor
-
Sewer Public Sewer
-
Dishwasher
-
Microwave
-
Refrigerator
-
Disposal
-
Electric Range
- Elementary School: Smyrna Elementary
- Middle School: Smyrna Middle School
- High School: Smyrna High School
- Water Source: Public
- Accessibility Features: Stair Lift
- Attached Garage: Yes
- Building Size: 1,446 Sqft
- Construction Materials: Brick, Vinyl Siding
- Garage: 2 Spaces
- Levels: Two
- Lot Size Dimensions: 79 X 127.5
- On Market Date: May 30th, 2025
- Previous Price: $315,000
- Stories: 2
- Association Fee: $51
- Association Fee Frequency: Monthly
- Association Fee Includes: Maintenance Grounds, Exterior Maintenance
- Association: Yes
- Annual Tax Amount: $1,465
- Mls Status: Closed
- Originating System Name: RealTracs
- Special Listing Conditions: Standard
- Modification Timestamp: Jul 16th, 2025 @ 2:25am
- Status Change Timestamp: Jul 16th, 2025 @ 2:23am

MLS Source Origin Disclaimer
The data relating to real estate for sale on this website appears in part through an MLS API system, a voluntary cooperative exchange of property listing data between licensed real estate brokerage firms in which Cribz participates, and is provided by local multiple listing services through a licensing agreement. The originating system name of the MLS provider is shown in the listing information on each listing page. Real estate listings held by brokerage firms other than Cribz contain detailed information about them, including the name of the listing brokers. All information is deemed reliable but not guaranteed and should be independently verified. All properties are subject to prior sale, change, or withdrawal. Neither listing broker(s) nor Cribz shall be responsible for any typographical errors, misinformation, or misprints and shall be held totally harmless.
IDX information is provided exclusively for consumers’ personal non-commercial use, may not be used for any purpose other than to identify prospective properties consumers may be interested in purchasing. The data is deemed reliable but is not guaranteed by MLS GRID, and the use of the MLS GRID Data may be subject to an end user license agreement prescribed by the Member Participant’s applicable MLS, if any, and as amended from time to time.
Based on information submitted to the MLS GRID. All data is obtained from various sources and may not have been verified by broker or MLS GRID. Supplied Open House Information is subject to change without notice. All information should be independently reviewed and verified for accuracy. Properties may or may not be listed by the office/agent presenting the information.
The Digital Millennium Copyright Act of 1998, 17 U.S.C. § 512 (the “DMCA”) provides recourse for copyright owners who believe that material appearing on the Internet infringes their rights under U.S. copyright law. If you believe in good faith that any content or material made available in connection with our website or services infringes your copyright, you (or your agent) may send us a notice requesting that the content or material be removed, or access to it blocked. Notices must be sent in writing by email to the contact page of this website.
The DMCA requires that your notice of alleged copyright infringement include the following information: (1) description of the copyrighted work that is the subject of claimed infringement; (2) description of the alleged infringing content and information sufficient to permit us to locate the content; (3) contact information for you, including your address, telephone number, and email address; (4) a statement by you that you have a good faith belief that the content in the manner complained of is not authorized by the copyright owner, or its agent, or by the operation of any law; (5) a statement by you, signed under penalty of perjury, that the information in the notification is accurate and that you have the authority to enforce the copyrights that are claimed to be infringed; and (6) a physical or electronic signature of the copyright owner or a person authorized to act on the copyright owner’s behalf. Failure to include all of the above information may result in the delay of the processing of your complaint.
































 Homeboy's Advice
Homeboy's Advice