4203 Martins Chapel Rd, Springfield, Tennessee 37172
TN, Springfield-
Closed Status
-
225 Days Off Market Sorry Charlie 🙁
-
Residential Property Type
-
3 Beds Total Bedrooms
-
3 Baths Full + Half Bathrooms
-
1410 Total Sqft $255/sqft
-
0.99 Acres Lot/Land Size
-
1979 Year Built
-
Mortgage Wizard 3000 Advanced Breakdown
Enjoy the slower pace of country living from your front porch, ideal for a rocking chair and quiet mornings. This well-maintained all-brick ranch sits on just under 1 acre, surrounded by scenic farmland that offers a sense of space and tranquility. The main floor features three comfortable bedrooms and two full bathrooms, along with hardwood floors throughout and a cozy fireplace that adds warmth and character. A full, unfinished basement provides 1,519 square feet of additional space with a third full bathroom already in place—perfect for storage, a workshop, or future expansion. Recent upgrades include a brand new roof. Additional highlights include a spacious 2-car attached garage and attic storage. Zoned for Coopertown Elementary, Coopertown Middle, and Springfield High School. A $2,000 lender credit is available and will be applied towards the buyer’s closing costs and pre-paids if the buyer chooses to use the seller’s preferred lender. Credit not to exceed 1% of loan amount.
- Property Type: Residential
- Listing Type: For Sale
- MLS #: 2900327
- Price: $360,000
- Full Bathrooms: 3
- Square Footage: 1,410 Sqft
- Year Built: 1979
- Lot Area: 0.99 Acre
- Office Name: Zeitlin Sotheby's International Realty
- Agent Name: Anna Campbell
- Property Sub Type: Single Family Residence
- Listing Status: Closed
- Street Number: 4203
- Street: Martins Chapel Rd
- City Springfield
- State TN
- Zipcode 37172
- County Robertson County, TN
- Subdivision None
- Longitude: W87° 4' 2.1''
- Latitude: N36° 23' 41.8''
- Directions: Exit 108 for TN-76 East toward Springfield and White House. After exiting, turn left onto TN-76 East and continue for 12 miles. Left onto TN-49 West. Turn right onto Martins Chapel Road. Home will be on the right.
-
Heating System Central
-
Cooling System Central Air
-
Basement Unfinished
-
Fireplace Gas, Living Room
-
Patio Covered, Patio, Porch
-
Parking Driveway, Garage Faces Side
-
Utilities Water Available
-
Architectural Style Ranch
-
Fireplaces Total 1
-
Flooring Wood
-
Interior Features Primary Bedroom Main Floor, Ceiling Fan(s)
-
Laundry Features Electric Dryer Hookup, Washer Hookup
-
Sewer Septic Tank
-
Dishwasher
-
Refrigerator
-
Dryer
-
Washer
-
Electric Oven
-
Electric Range
-
Stainless Steel Appliance(s)
-
Freezer
- Elementary School: Coopertown Elementary
- Middle School: Coopertown Middle School
- High School: Springfield High School
- Water Source: Public
- Building Size: 1,410 Sqft
- Construction Materials: Brick
- Garage: 2 Spaces
- Levels: One
- Lot Features: Level
- Lot Size Dimensions: 300X150 IRR
- On Market Date: June 4th, 2025
- Previous Price: $360,000
- Stories: 1
- Annual Tax Amount: $1,135
- Co List Agent Full Name: Jessica Torres
- Co List Office Name: Zeitlin Sotheby's International Realty
- Mls Status: Closed
- Originating System Name: RealTracs
- Special Listing Conditions: Standard
- Modification Timestamp: Jun 28th, 2025 @ 1:33am
- Status Change Timestamp: Jun 28th, 2025 @ 1:31am

MLS Source Origin Disclaimer
The data relating to real estate for sale on this website appears in part through an MLS API system, a voluntary cooperative exchange of property listing data between licensed real estate brokerage firms in which Cribz participates, and is provided by local multiple listing services through a licensing agreement. The originating system name of the MLS provider is shown in the listing information on each listing page. Real estate listings held by brokerage firms other than Cribz contain detailed information about them, including the name of the listing brokers. All information is deemed reliable but not guaranteed and should be independently verified. All properties are subject to prior sale, change, or withdrawal. Neither listing broker(s) nor Cribz shall be responsible for any typographical errors, misinformation, or misprints and shall be held totally harmless.
IDX information is provided exclusively for consumers’ personal non-commercial use, may not be used for any purpose other than to identify prospective properties consumers may be interested in purchasing. The data is deemed reliable but is not guaranteed by MLS GRID, and the use of the MLS GRID Data may be subject to an end user license agreement prescribed by the Member Participant’s applicable MLS, if any, and as amended from time to time.
Based on information submitted to the MLS GRID. All data is obtained from various sources and may not have been verified by broker or MLS GRID. Supplied Open House Information is subject to change without notice. All information should be independently reviewed and verified for accuracy. Properties may or may not be listed by the office/agent presenting the information.
The Digital Millennium Copyright Act of 1998, 17 U.S.C. § 512 (the “DMCA”) provides recourse for copyright owners who believe that material appearing on the Internet infringes their rights under U.S. copyright law. If you believe in good faith that any content or material made available in connection with our website or services infringes your copyright, you (or your agent) may send us a notice requesting that the content or material be removed, or access to it blocked. Notices must be sent in writing by email to the contact page of this website.
The DMCA requires that your notice of alleged copyright infringement include the following information: (1) description of the copyrighted work that is the subject of claimed infringement; (2) description of the alleged infringing content and information sufficient to permit us to locate the content; (3) contact information for you, including your address, telephone number, and email address; (4) a statement by you that you have a good faith belief that the content in the manner complained of is not authorized by the copyright owner, or its agent, or by the operation of any law; (5) a statement by you, signed under penalty of perjury, that the information in the notification is accurate and that you have the authority to enforce the copyrights that are claimed to be infringed; and (6) a physical or electronic signature of the copyright owner or a person authorized to act on the copyright owner’s behalf. Failure to include all of the above information may result in the delay of the processing of your complaint.

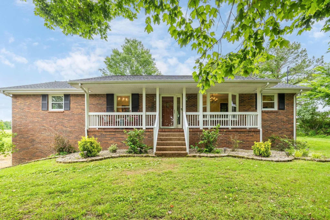
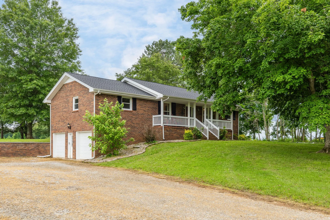
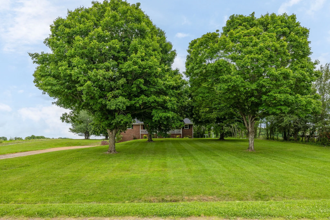


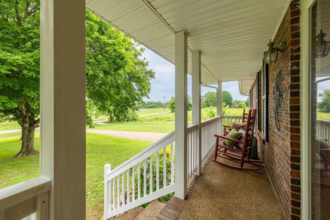
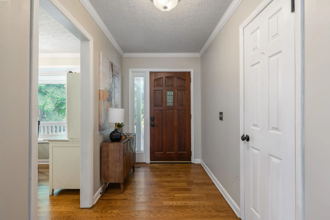
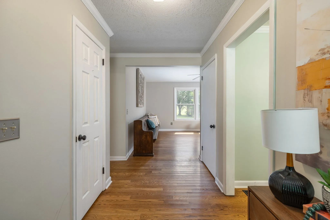
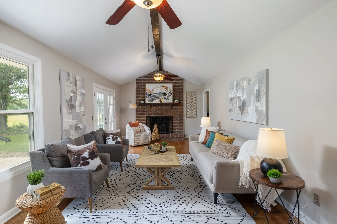
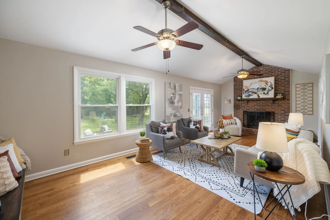
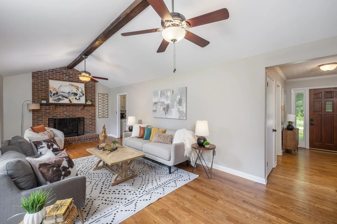
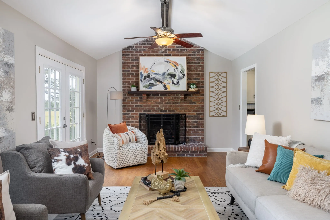
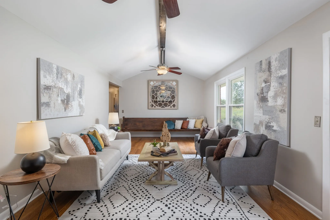
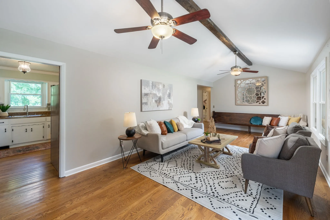
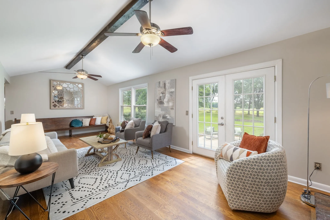
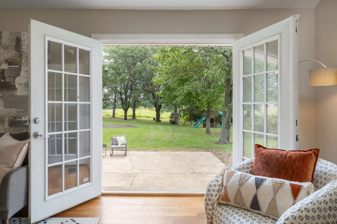
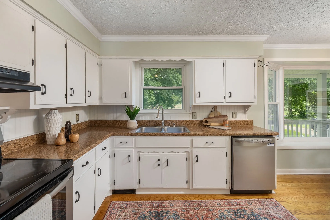
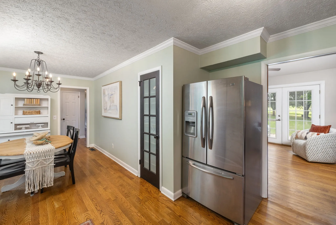
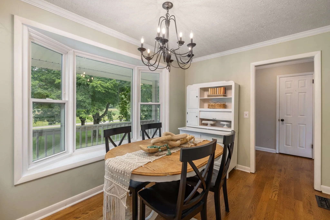
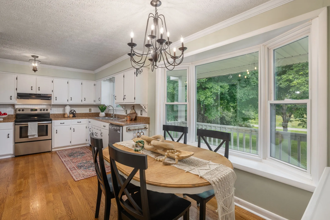
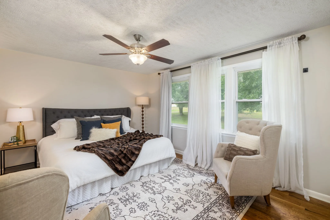
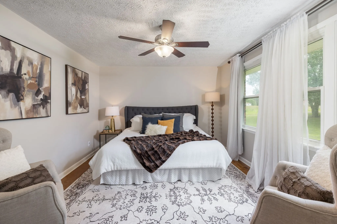
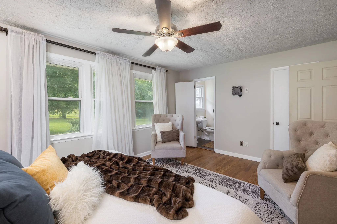
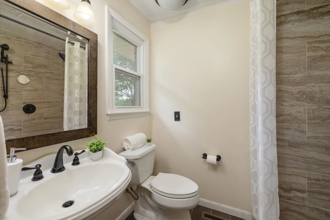

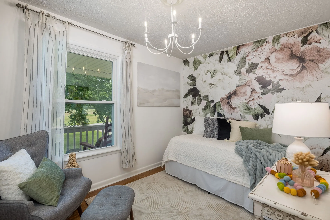
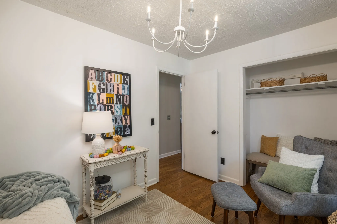
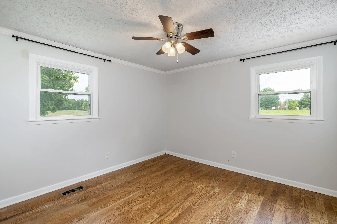
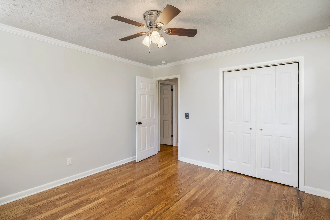
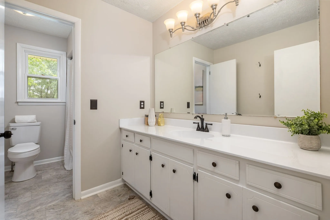

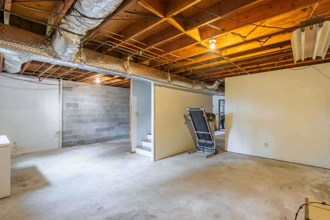
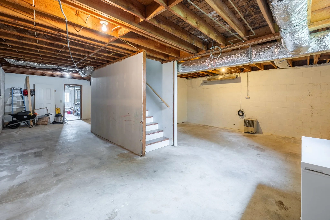
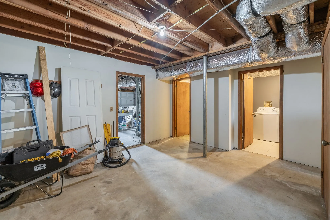
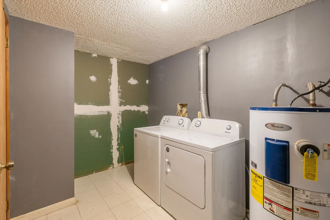
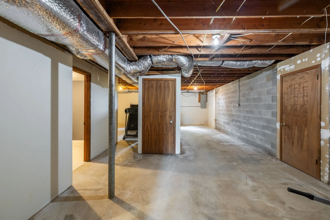
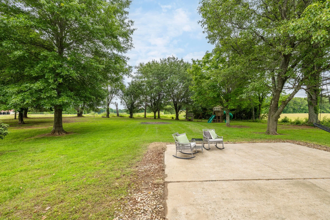
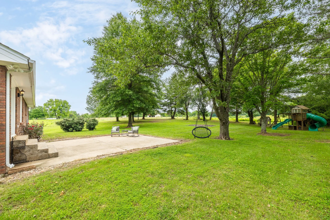
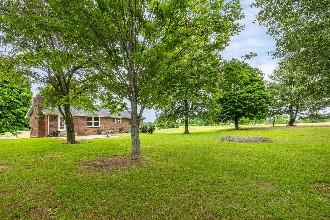
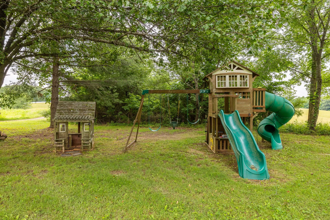
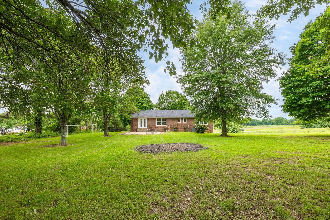

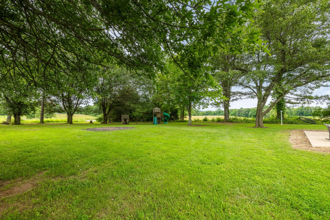
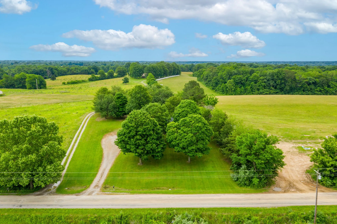

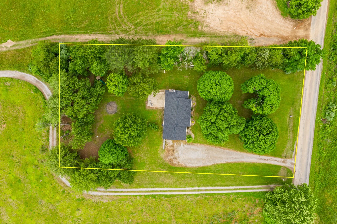
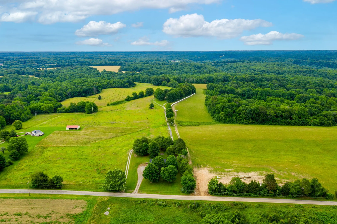

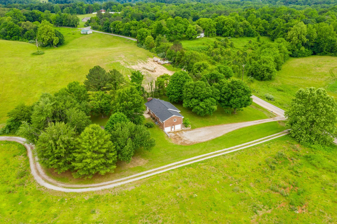
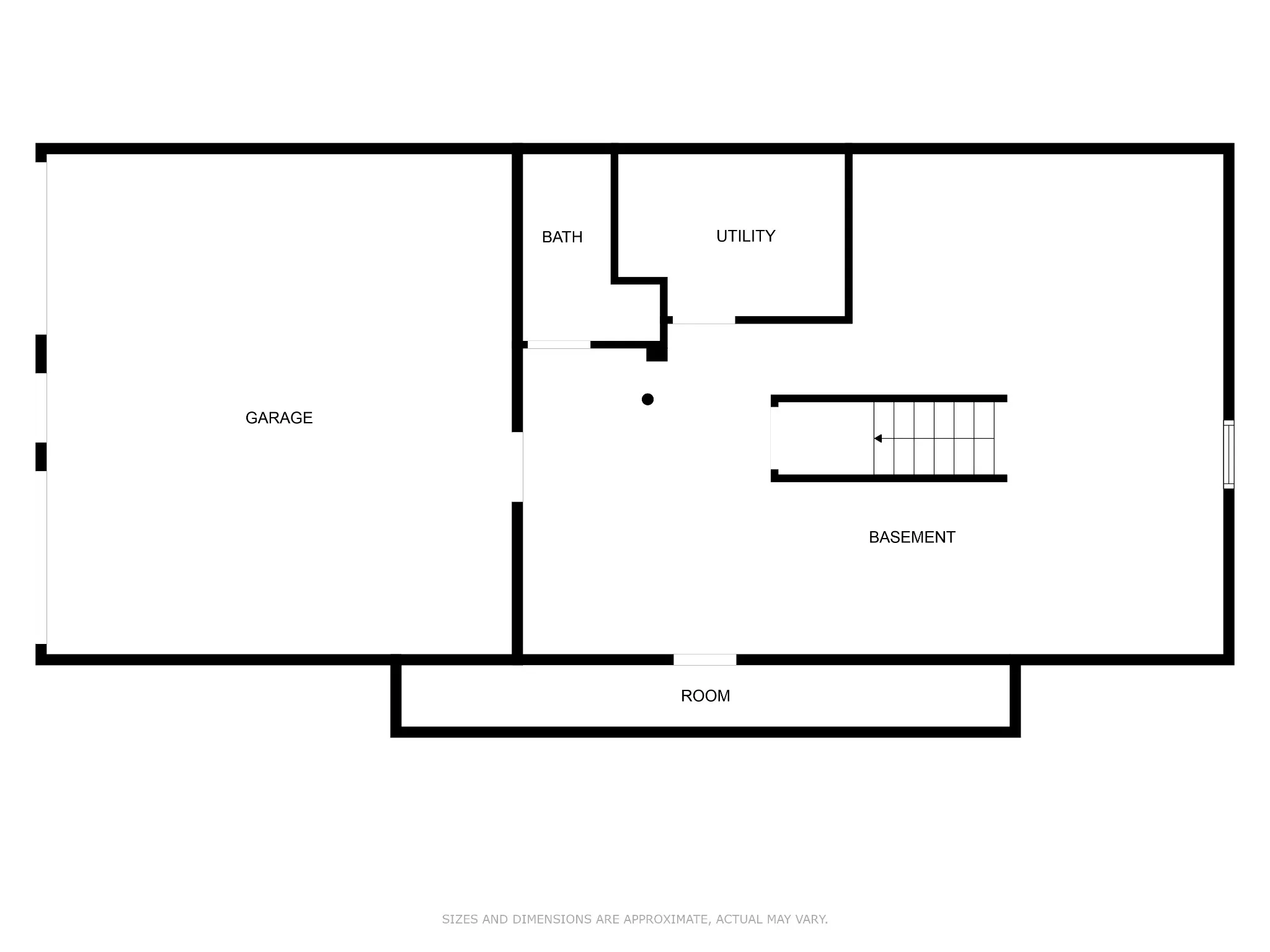
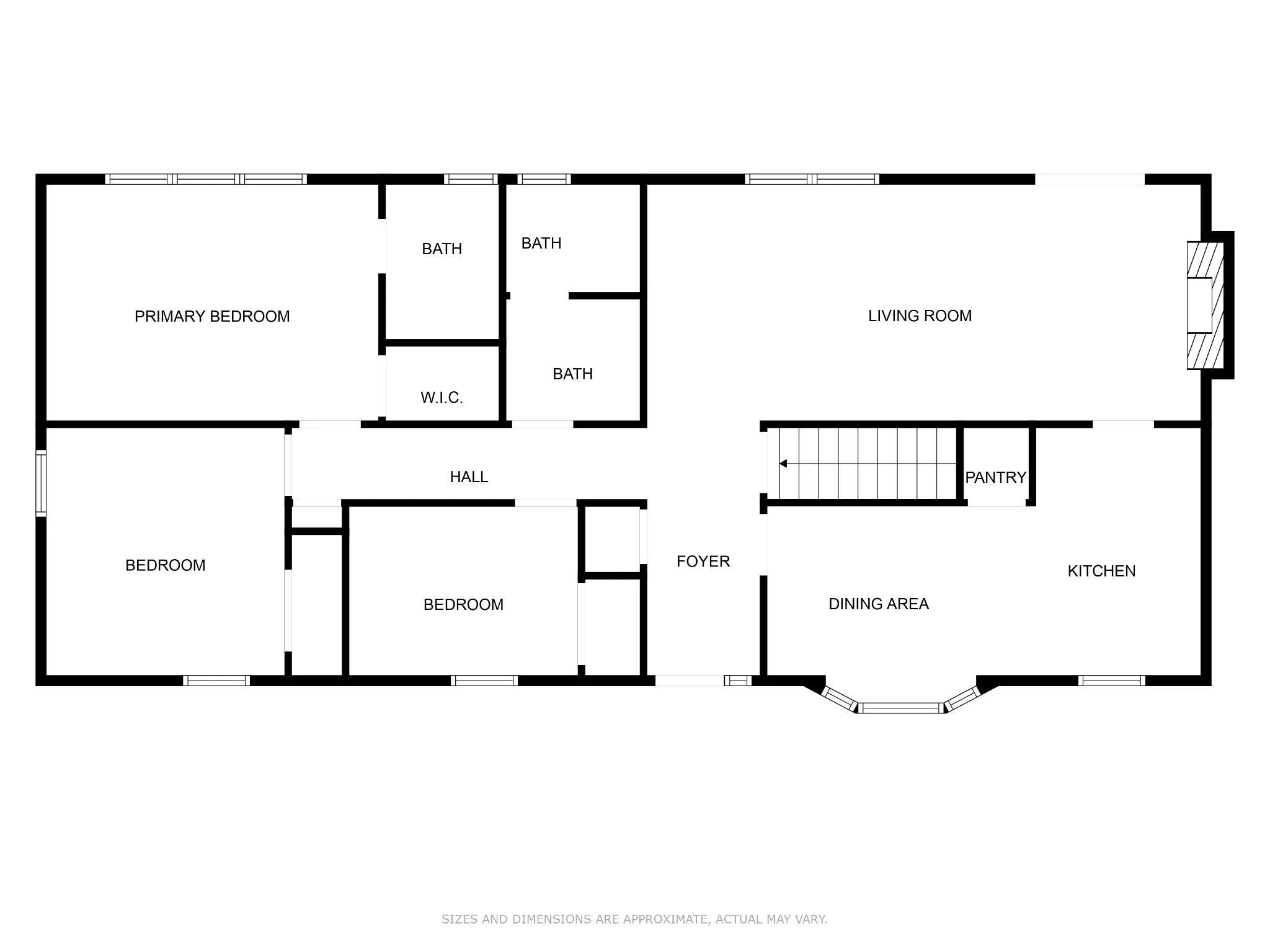

 Homeboy's Advice
Homeboy's Advice