1413 New Haven Drive, Brentwood, Tennessee 37027
TN, Brentwood-
Canceled Status
-
177 Days Off Market Sorry Charlie 🙁
-
Residential Property Type
-
5 Beds Total Bedrooms
-
6 Baths Full + Half Bathrooms
-
6382 Total Sqft $454/sqft
-
0.63 Acres Lot/Land Size
-
2018 Year Built
-
Mortgage Wizard 3000 Advanced Breakdown
MOVE-IN READY & METICULOUSLY MAINTAINED HOME IN DESIRABLE WITHERSPOON NEIGHBORHOOD! Amazing Custom Ford Built Home with Open Layout. This is The One! All Reasonable Offers Considered. Luxury 5 BR Custom Home with Huge Private Backyard Perfect for Pool, Pets, or Play! Conveniently Located in the Heart of Brentwood, Close to I-65, Shopping, Dining, Recreation, Golf, and Crockett Park. Inviting Front Porch with Charming Gas Lanterns. Beautiful Welcoming Foyer. Private First-Floor Study. Custom Millwork & Built-ins Throughout. Light-Filled Gourmet Kitchen with White Cabinetry & Quartz Countertops Open to the Spacious Great Room with Coffered Ceiling. Spacious First-Floor Primary Bedroom Suite with Spa Bath Features a Freestanding Tub, Dual Vanities, Large Shower, Dual Commodes, and Two Walk-in Closets. Convenient First-Floor Guest Suite. Huge Bonus Room Upstairs Open to Media Room and Sun Deck. Oversized Covered Back Porch with Fireplace Overlooks the Large Private Level Backyard and Wooded Common Space. Nearby Neighborhood Amenities Include 2 Pools, Clubhouse, Playground, Sidewalks, and Walking & Biking Trails Connected to Crockett Park. Take Part in Fun Neighborhood Events Such as Food Trucks, Movie Nights, and Socials. Top-Rated Brentwood Schools. This Home is Priced to Sell & to Give You Room to Add Your Own Personalized Touches!
- Property Type: Residential
- Listing Type: For Sale
- MLS #: 2905682
- Price: $2,899,000
- Half Bathrooms: 1
- Full Bathrooms: 5
- Square Footage: 6,382 Sqft
- Year Built: 2018
- Lot Area: 0.63 Acre
- Office Name: Parks Compass
- Agent Name: Sherry Erickson - (Broker|Realtor®) ABR|CLHMS|CRS|CSP|GRI|SRES|SRS
- Property Sub Type: Single Family Residence
- Roof: Shingle
- Listing Status: Canceled
- Street Number: 1413
- Street: New Haven Drive
- City Brentwood
- State TN
- Zipcode 37027
- County Williamson County, TN
- Subdivision Witherspoon
- Longitude: W87° 14' 6.7''
- Latitude: N35° 58' 25.7''
- Directions: I-65 S. from Nashville, Exit Moores Lane East to Left onto Wilson Pike. Turn Right onto Crockett Road. Go to Round-About and Enter Witherspoon via First Street on the Right onto Witherspoon Drive to Right onto New Haven Drive. Home is on the Left.
-
Heating System Central, Natural Gas, Dual
-
Cooling System Central Air, Electric, Dual
-
Basement None, Crawl Space
-
Fireplace Gas, Family Room
-
Patio Covered, Porch, Deck
-
Parking Garage Door Opener, Garage Faces Side
-
Utilities Electricity Available, Water Available, Cable Connected, Natural Gas Available
-
Architectural Style Traditional
-
Exterior Features Balcony
-
Fireplaces Total 2
-
Flooring Wood, Carpet, Tile
-
Interior Features Open Floorplan, Walk-In Closet(s), High Ceilings, Built-in Features, Kitchen Island, Pantry, Smart Thermostat, High Speed Internet, Entrance Foyer, Bookcases, Ceiling Fan(s), Extra Closets, In-Law Floorplan
-
Laundry Features Electric Dryer Hookup, Washer Hookup
-
Sewer Public Sewer
-
Cooktop
-
Dishwasher
-
Microwave
-
Refrigerator
-
Dryer
-
Washer
-
Disposal
-
Double Oven
- Elementary School: Crockett Elementary
- Middle School: Woodland Middle School
- High School: Ravenwood High School
- Water Source: Public
- Association Amenities: Clubhouse,Park,Playground,Pool,Sidewalks,Underground Utilities,Trail(s)
- Building Size: 6,382 Sqft
- Construction Materials: Brick
- Garage: 3 Spaces
- Levels: Two
- Lot Features: Level, Private
- On Market Date: June 8th, 2025
- Previous Price: $3,199,000
- Stories: 2
- Association Fee: $350
- Association Fee Frequency: Monthly
- Association Fee Includes: Maintenance Grounds, Recreation Facilities
- Association: Yes
- Annual Tax Amount: $9,813
- Mls Status: Canceled
- Originating System Name: RealTracs
- Special Listing Conditions: Standard
- Modification Timestamp: Aug 16th, 2025 @ 12:40am
- Status Change Timestamp: Aug 16th, 2025 @ 12:39am

MLS Source Origin Disclaimer
The data relating to real estate for sale on this website appears in part through an MLS API system, a voluntary cooperative exchange of property listing data between licensed real estate brokerage firms in which Cribz participates, and is provided by local multiple listing services through a licensing agreement. The originating system name of the MLS provider is shown in the listing information on each listing page. Real estate listings held by brokerage firms other than Cribz contain detailed information about them, including the name of the listing brokers. All information is deemed reliable but not guaranteed and should be independently verified. All properties are subject to prior sale, change, or withdrawal. Neither listing broker(s) nor Cribz shall be responsible for any typographical errors, misinformation, or misprints and shall be held totally harmless.
IDX information is provided exclusively for consumers’ personal non-commercial use, may not be used for any purpose other than to identify prospective properties consumers may be interested in purchasing. The data is deemed reliable but is not guaranteed by MLS GRID, and the use of the MLS GRID Data may be subject to an end user license agreement prescribed by the Member Participant’s applicable MLS, if any, and as amended from time to time.
Based on information submitted to the MLS GRID. All data is obtained from various sources and may not have been verified by broker or MLS GRID. Supplied Open House Information is subject to change without notice. All information should be independently reviewed and verified for accuracy. Properties may or may not be listed by the office/agent presenting the information.
The Digital Millennium Copyright Act of 1998, 17 U.S.C. § 512 (the “DMCA”) provides recourse for copyright owners who believe that material appearing on the Internet infringes their rights under U.S. copyright law. If you believe in good faith that any content or material made available in connection with our website or services infringes your copyright, you (or your agent) may send us a notice requesting that the content or material be removed, or access to it blocked. Notices must be sent in writing by email to the contact page of this website.
The DMCA requires that your notice of alleged copyright infringement include the following information: (1) description of the copyrighted work that is the subject of claimed infringement; (2) description of the alleged infringing content and information sufficient to permit us to locate the content; (3) contact information for you, including your address, telephone number, and email address; (4) a statement by you that you have a good faith belief that the content in the manner complained of is not authorized by the copyright owner, or its agent, or by the operation of any law; (5) a statement by you, signed under penalty of perjury, that the information in the notification is accurate and that you have the authority to enforce the copyrights that are claimed to be infringed; and (6) a physical or electronic signature of the copyright owner or a person authorized to act on the copyright owner’s behalf. Failure to include all of the above information may result in the delay of the processing of your complaint.

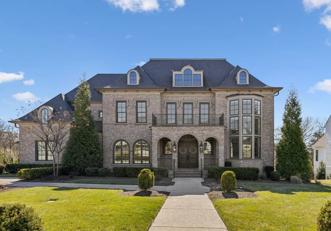
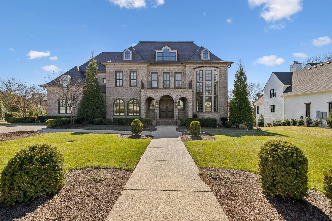
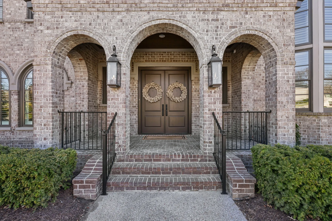
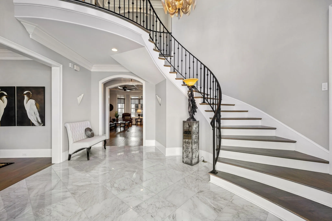
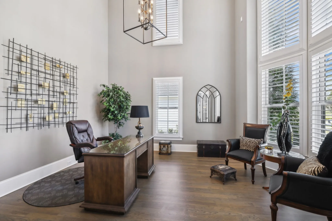
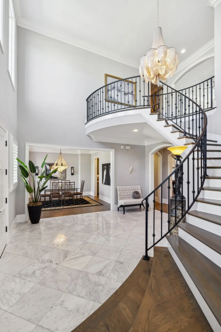
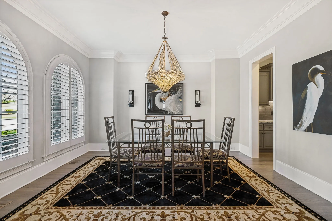
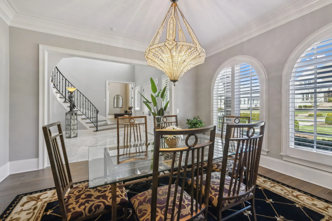
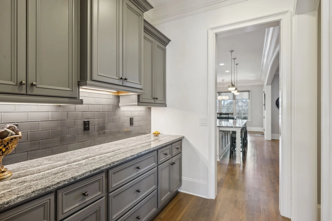
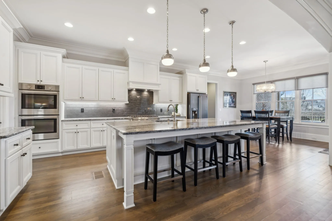
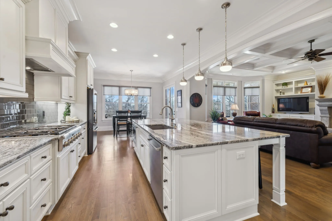
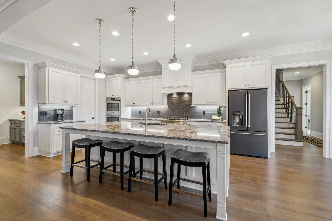
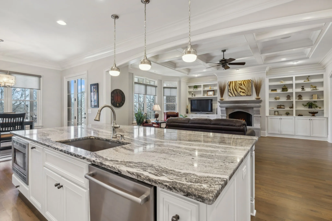
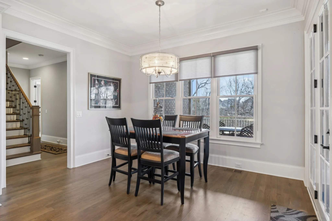
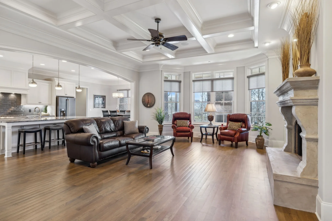
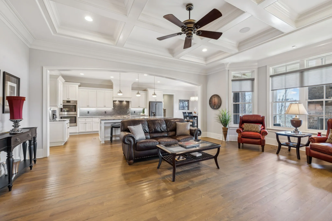


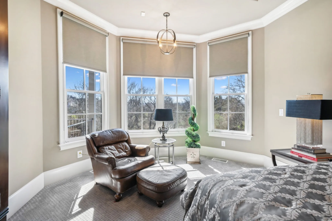
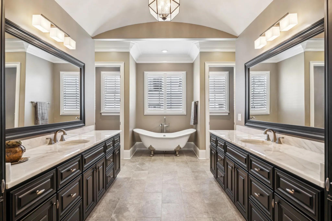
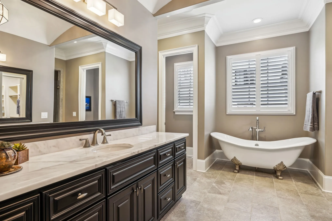
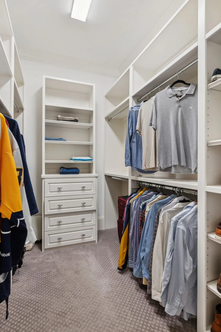
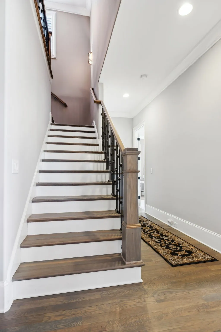
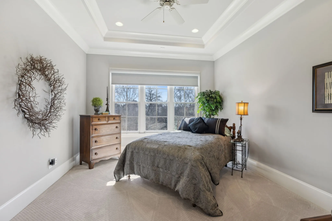

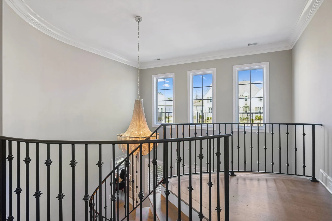
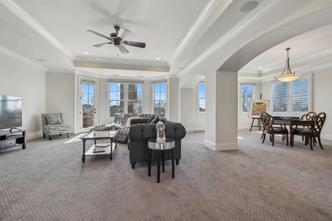
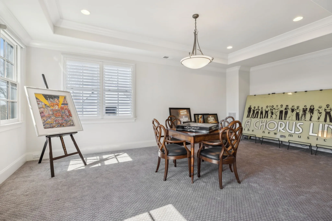
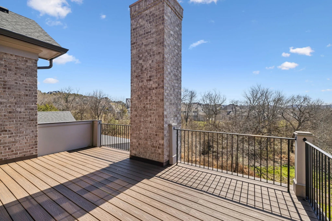
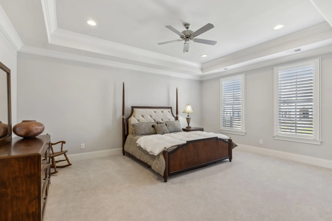

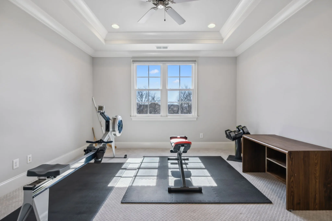

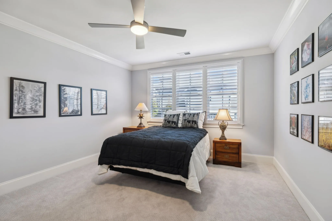
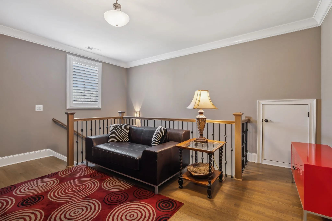
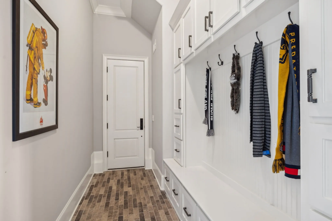
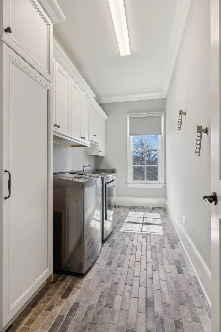

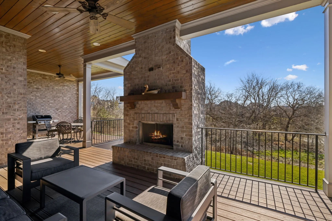

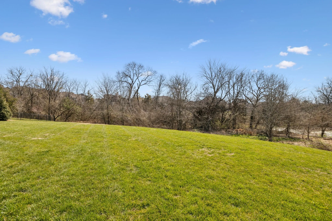
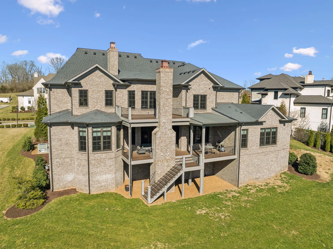

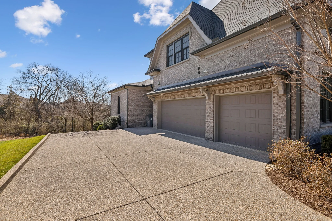
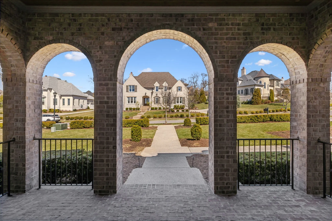
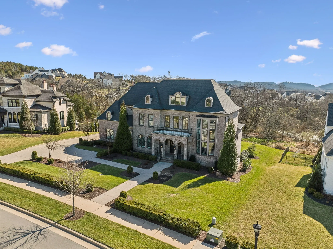
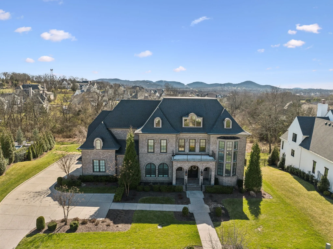
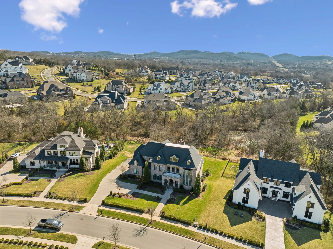

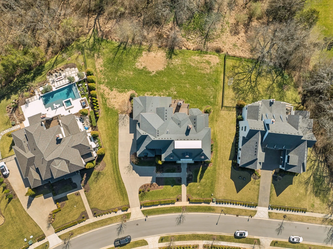

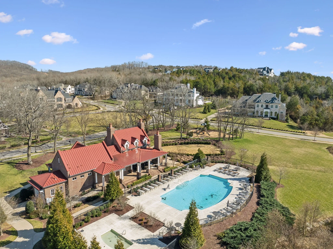

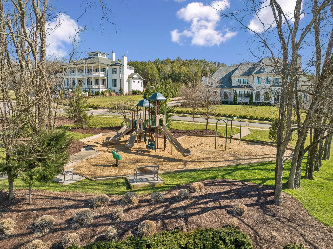
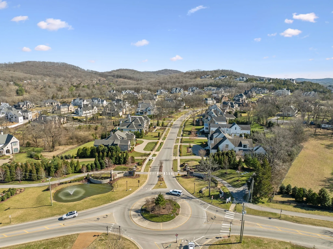
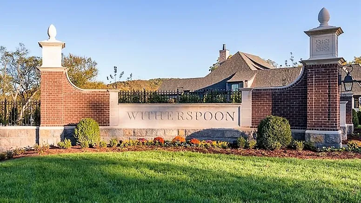
 Homeboy's Advice
Homeboy's Advice