5300 Patience Dr, Smyrna, Tennessee 37167
TN, Smyrna-
Canceled Status
-
190 Days Off Market Sorry Charlie 🙁
-
Residential Property Type
-
5 Beds Total Bedrooms
-
2 Baths Full + Half Bathrooms
-
2349 Total Sqft $238/sqft
-
0.32 Acres Lot/Land Size
-
2018 Year Built
-
Mortgage Wizard 3000 Advanced Breakdown
Location Location Location Beautiful Corner Lot-House with 5 Bedrooms and a Bonus room. Impressive tall ceilings that enhance the spaciousness of the open floor plan. It features a built-in gas fireplace, or you can take it outside to the huge concrete-built fire pit, which will make family gatherings even more special! It is close to groceries, schools, shopping, restaurants, and all sorts of entertainment. It has a double-car garage with an air conditioning unit. You can also play basketball over the extended driveway. Way underpriced based on comparables. Make your offer NOW.
- Property Type: Residential
- Listing Type: For Sale
- MLS #: 2905851
- Price: $560,000
- Full Bathrooms: 2
- Square Footage: 2,349 Sqft
- Year Built: 2018
- Lot Area: 0.32 Acre
- Office Name: All in One Realty
- Agent Name: Tony Mik Mikasobe, Principal Broker
- Property Sub Type: Single Family Residence
- Roof: Shingle
- Listing Status: Canceled
- Street Number: 5300
- Street: Patience Dr
- City Smyrna
- State TN
- Zipcode 37167
- County Rutherford County, TN
- Subdivision Villages Of Greentree Sec 2 Ph 1
- Longitude: W87° 26' 7.5''
- Latitude: N35° 57' 22.7''
- Directions: From I-24 south of Nashville, Exit onto Sam Ridley Pkwy - Go East on Sam Ridley - At "T" go left on Blair - At "T" go left on Rock Springs - Right on Greentree - Turn Right on Patience Drive, and the house will be on your right-hand side.
-
Heating System Central
-
Cooling System Central Air
-
Basement None
-
Fence Partial
-
Patio Covered, Patio, Porch
-
Parking Driveway, Garage Door Opener, Garage Faces Side, Concrete
-
Utilities Water Available, Cable Connected
-
Architectural Style Contemporary
-
Exterior Features Balcony
-
Fireplaces Total 1
-
Flooring Wood, Carpet, Tile
-
Interior Features Walk-In Closet(s), High Ceilings, Pantry, Smart Thermostat, High Speed Internet, Entrance Foyer, Ceiling Fan(s), Extra Closets, Air Filter
-
Laundry Features Electric Dryer Hookup, Washer Hookup
-
Sewer Public Sewer
-
Dishwasher
-
Disposal
-
Electric Oven
-
Electric Range
-
Built-In Electric Oven
- Elementary School: Rock Springs Elementary
- Middle School: Rock Springs Middle School
- High School: Stewarts Creek High School
- Water Source: Public
- Association Amenities: Underground Utilities
- Building Size: 2,349 Sqft
- Construction Materials: Brick
- Foundation Details: Slab
- Garage: 2 Spaces
- Levels: Two
- Lot Features: Level, Corner Lot
- Lot Size Dimensions: .32 acres
- On Market Date: June 10th, 2025
- Previous Price: $560,000
- Stories: 2
- Association Fee: $15
- Association Fee Frequency: Monthly
- Association Fee Includes: Maintenance Grounds
- Association: Yes
- Annual Tax Amount: $2,289
- Mls Status: Canceled
- Originating System Name: RealTracs
- Special Listing Conditions: Standard
- Modification Timestamp: Aug 3rd, 2025 @ 1:24am
- Status Change Timestamp: Aug 3rd, 2025 @ 1:22am

MLS Source Origin Disclaimer
The data relating to real estate for sale on this website appears in part through an MLS API system, a voluntary cooperative exchange of property listing data between licensed real estate brokerage firms in which Cribz participates, and is provided by local multiple listing services through a licensing agreement. The originating system name of the MLS provider is shown in the listing information on each listing page. Real estate listings held by brokerage firms other than Cribz contain detailed information about them, including the name of the listing brokers. All information is deemed reliable but not guaranteed and should be independently verified. All properties are subject to prior sale, change, or withdrawal. Neither listing broker(s) nor Cribz shall be responsible for any typographical errors, misinformation, or misprints and shall be held totally harmless.
IDX information is provided exclusively for consumers’ personal non-commercial use, may not be used for any purpose other than to identify prospective properties consumers may be interested in purchasing. The data is deemed reliable but is not guaranteed by MLS GRID, and the use of the MLS GRID Data may be subject to an end user license agreement prescribed by the Member Participant’s applicable MLS, if any, and as amended from time to time.
Based on information submitted to the MLS GRID. All data is obtained from various sources and may not have been verified by broker or MLS GRID. Supplied Open House Information is subject to change without notice. All information should be independently reviewed and verified for accuracy. Properties may or may not be listed by the office/agent presenting the information.
The Digital Millennium Copyright Act of 1998, 17 U.S.C. § 512 (the “DMCA”) provides recourse for copyright owners who believe that material appearing on the Internet infringes their rights under U.S. copyright law. If you believe in good faith that any content or material made available in connection with our website or services infringes your copyright, you (or your agent) may send us a notice requesting that the content or material be removed, or access to it blocked. Notices must be sent in writing by email to the contact page of this website.
The DMCA requires that your notice of alleged copyright infringement include the following information: (1) description of the copyrighted work that is the subject of claimed infringement; (2) description of the alleged infringing content and information sufficient to permit us to locate the content; (3) contact information for you, including your address, telephone number, and email address; (4) a statement by you that you have a good faith belief that the content in the manner complained of is not authorized by the copyright owner, or its agent, or by the operation of any law; (5) a statement by you, signed under penalty of perjury, that the information in the notification is accurate and that you have the authority to enforce the copyrights that are claimed to be infringed; and (6) a physical or electronic signature of the copyright owner or a person authorized to act on the copyright owner’s behalf. Failure to include all of the above information may result in the delay of the processing of your complaint.


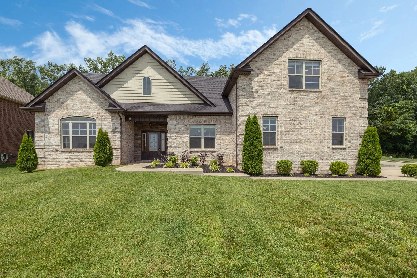
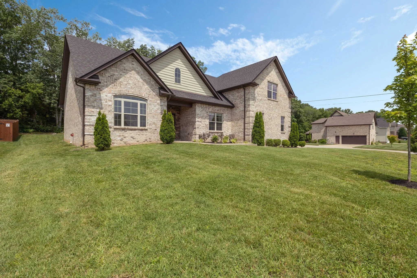
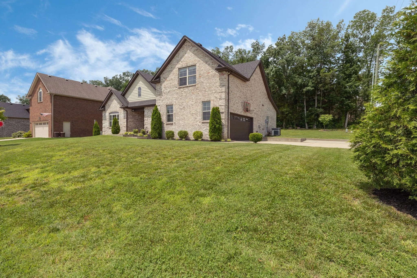
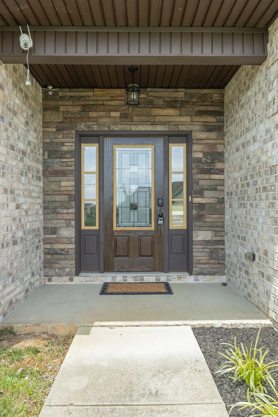
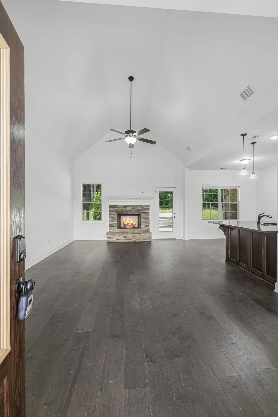
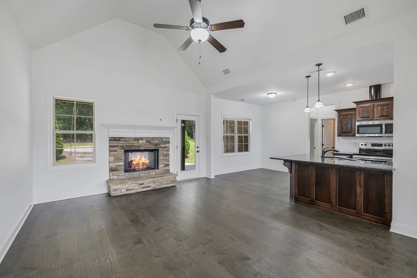
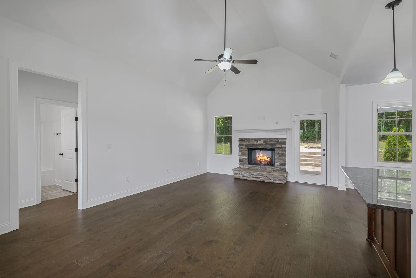
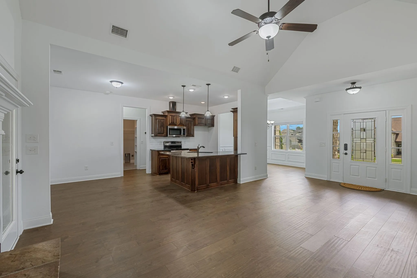
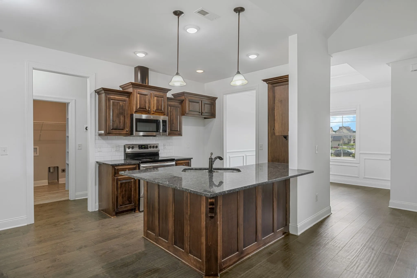
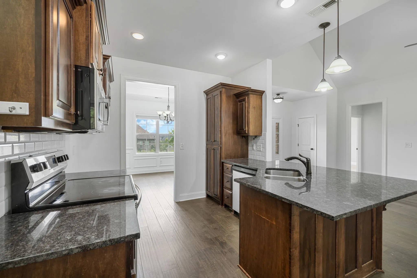

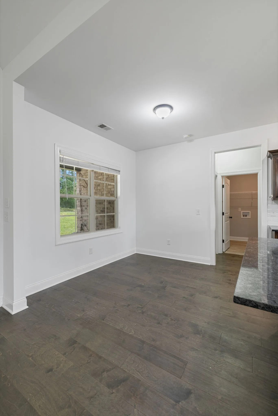

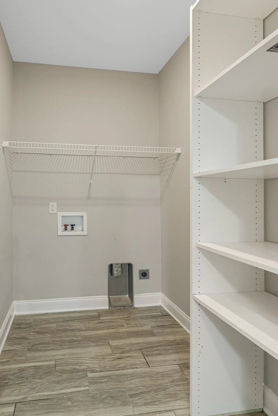
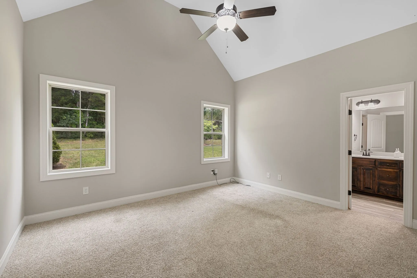
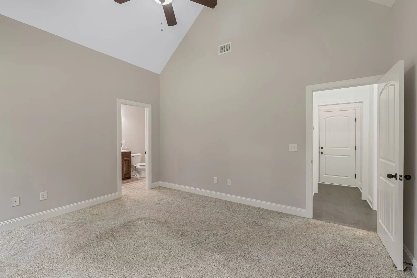
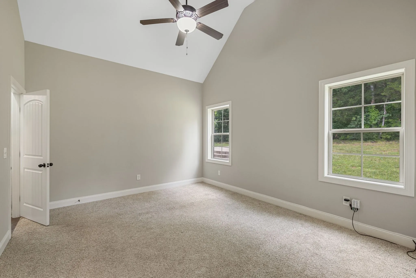
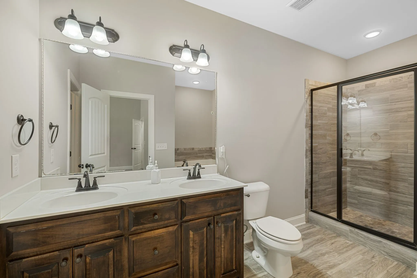

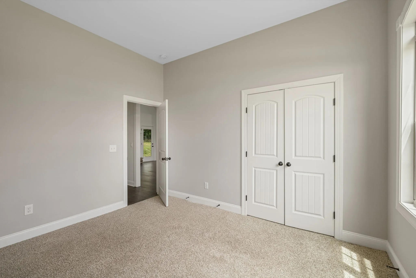
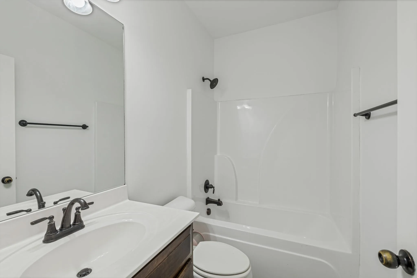
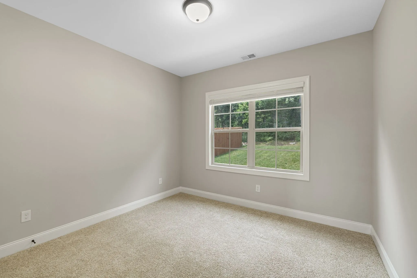
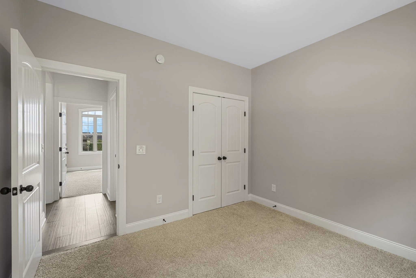
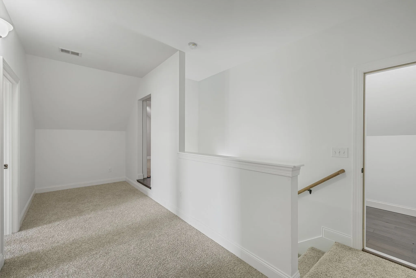
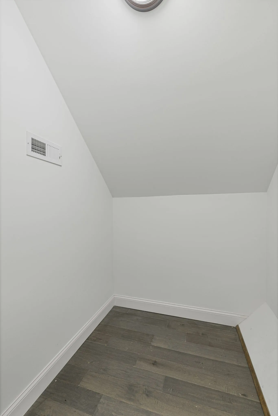
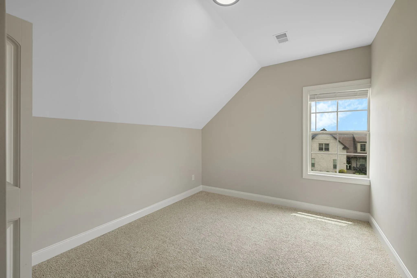
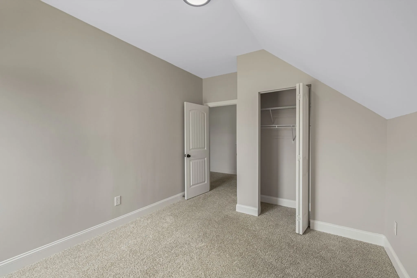
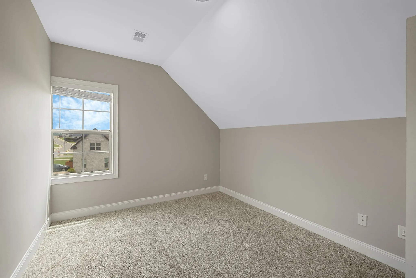
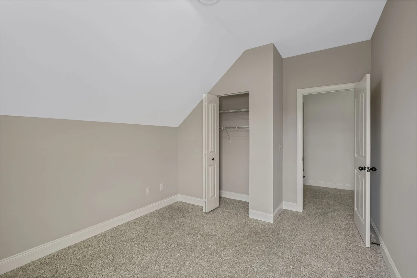
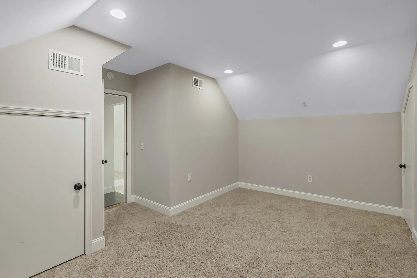
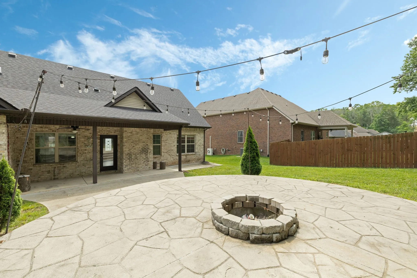
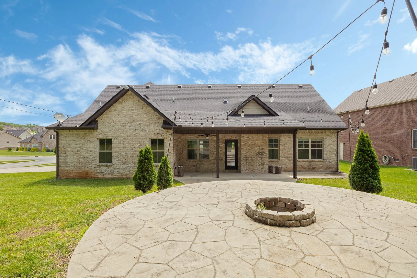
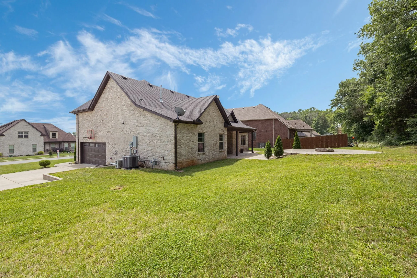
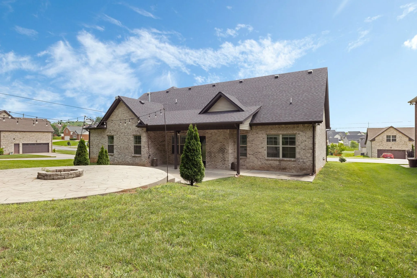
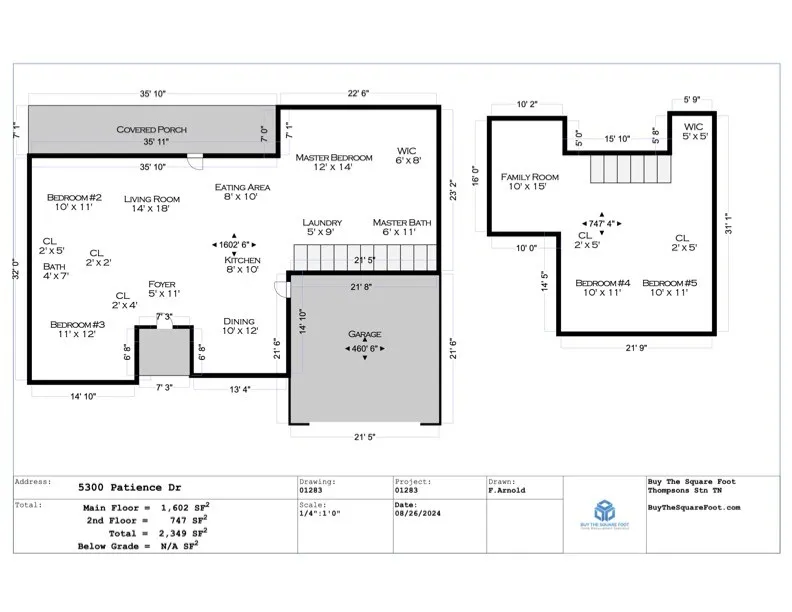
 Homeboy's Advice
Homeboy's Advice