7131 Frances St, Fairview, Tennessee 37062
TN, Fairview-
Expired Status
-
157 Days Off Market Sorry Charlie 🙁
-
Residential Property Type
-
4 Beds Total Bedrooms
-
4 Baths Full + Half Bathrooms
-
3555 Total Sqft $194/sqft
-
2025 Year Built
-
Mortgage Wizard 3000 Advanced Breakdown
INCREDIBLE New Price! PLUS – seller incentives of 15K!! NEW in Fairview, Williamson County. PHASE 2. BLVD Homes – The Premier Design and Build Company presents; The St. Charles Plan. This stunning two-story home offers 3,325+ sq. ft. of thoughtfully designed living space. This 4-bedroom, 4-bathroom, 2-car garage home is built with exceptional craftsmanship and high-end finishes throughout. Step into an inviting open-concept floor plan with designer hardwood flooring, 10′ ceilings, and 8′ interior doors on the first floor, creating a bright and spacious ambiance. The gourmet kitchen features quartz countertops, a large island with barstool seating, custom maple cabinetry with soft-close doors, a walk-in pantry, and Frigidaire Gallery® stainless steel appliances, including a gas cooktop and built-in microwave. The owner’s suite on the main level is a private retreat, complete with a pedestal soaking tub, tiled shower with glass enclosure, double vanities with quartz countertops, and a walk-in closet. The second bedroom on the main level provides versatility for a guest suite or office – ensuring adaptability for your needs. Upstairs, you’ll find two additional bedrooms, two full baths, and a massive bonus room that can be divided while still providing ample space for entertainment or even a home gym. Tiled flooring in baths and utility add a touch of sophistication, while the secondary bedrooms and bonus room upstairs have plush carpeting. A covered porch extends your living space outdoors. HOA covers lawn cutting/mulch and trash pickup, ensuring a low-maintenance lifestyle. Plus, every Village Home comes with a fences spacious side yard extending the full length of the home. Taxes are approx. Agents must obtain Seller permission prior to any video & social media posts.
- Property Type: Residential
- Listing Type: For Sale
- MLS #: 2905813
- Price: $689,800
- Full Bathrooms: 4
- Square Footage: 3,555 Sqft
- Year Built: 2025
- Office Name: Charter Properties, LLC
- Agent Name: Kathy Beata
- New Construction: Yes
- Property Sub Type: Single Family Residence
- Listing Status: Expired
- Street Number: 7131
- Street: Frances St
- City Fairview
- State TN
- Zipcode 37062
- County Williamson County, TN
- Subdivision Wynwood Park - Ph 2
- Longitude: W88° 51' 9.6''
- Latitude: N35° 59' 27.1''
- Directions: GPS 7104 Frances St. From Fairview Blvd, turn right onto Cox Pike NW, travel about 1.5 miles to Wynwood Park, Or from I-40 Take exit 182 toward Fairview Turn Right on NW HWY continue to Donald Wilson Dr, turn right, turn right at Hanworth into Wynwood
-
Heating System Central, Natural Gas
-
Cooling System Central Air, Electric
-
Basement None
-
Fence Full
-
Fireplace Living Room
-
Patio Covered, Patio, Porch
-
Parking Driveway, Garage Door Opener, Garage Faces Rear
-
Utilities Electricity Available, Water Available, Cable Connected, Natural Gas Available
-
Fireplaces Total 1
-
Flooring Wood, Carpet, Tile
-
Interior Features Open Floorplan, Walk-In Closet(s), Kitchen Island, Smart Thermostat, High Speed Internet
-
Laundry Features Electric Dryer Hookup, Washer Hookup
-
Sewer STEP System
-
Dishwasher
-
Microwave
-
Disposal
-
Gas Range
-
Gas Oven
-
ENERGY STAR Qualified Appliances
- Elementary School: Westwood Elementary School
- Middle School: Fairview Middle School
- High School: Fairview High School
- Water Source: Public
- Association Amenities: Sidewalks,Underground Utilities
- Attached Garage: Yes
- Building Size: 3,555 Sqft
- Construction Materials: Stone, Hardboard Siding
- Foundation Details: Slab
- Garage: 2 Spaces
- Levels: Two
- Lot Features: Level
- On Market Date: June 8th, 2025
- Previous Price: $699,800
- Stories: 2
- Association Fee: $75
- Association Fee Frequency: Monthly
- Association Fee Includes: Trash, Maintenance Grounds
- Association: Yes
- Annual Tax Amount: $3,000
- Mls Status: Expired
- Originating System Name: RealTracs
- Special Listing Conditions: Standard
- Modification Timestamp: Sep 2nd, 2025 @ 5:02am
- Status Change Timestamp: Sep 2nd, 2025 @ 5:00am

MLS Source Origin Disclaimer
The data relating to real estate for sale on this website appears in part through an MLS API system, a voluntary cooperative exchange of property listing data between licensed real estate brokerage firms in which Cribz participates, and is provided by local multiple listing services through a licensing agreement. The originating system name of the MLS provider is shown in the listing information on each listing page. Real estate listings held by brokerage firms other than Cribz contain detailed information about them, including the name of the listing brokers. All information is deemed reliable but not guaranteed and should be independently verified. All properties are subject to prior sale, change, or withdrawal. Neither listing broker(s) nor Cribz shall be responsible for any typographical errors, misinformation, or misprints and shall be held totally harmless.
IDX information is provided exclusively for consumers’ personal non-commercial use, may not be used for any purpose other than to identify prospective properties consumers may be interested in purchasing. The data is deemed reliable but is not guaranteed by MLS GRID, and the use of the MLS GRID Data may be subject to an end user license agreement prescribed by the Member Participant’s applicable MLS, if any, and as amended from time to time.
Based on information submitted to the MLS GRID. All data is obtained from various sources and may not have been verified by broker or MLS GRID. Supplied Open House Information is subject to change without notice. All information should be independently reviewed and verified for accuracy. Properties may or may not be listed by the office/agent presenting the information.
The Digital Millennium Copyright Act of 1998, 17 U.S.C. § 512 (the “DMCA”) provides recourse for copyright owners who believe that material appearing on the Internet infringes their rights under U.S. copyright law. If you believe in good faith that any content or material made available in connection with our website or services infringes your copyright, you (or your agent) may send us a notice requesting that the content or material be removed, or access to it blocked. Notices must be sent in writing by email to the contact page of this website.
The DMCA requires that your notice of alleged copyright infringement include the following information: (1) description of the copyrighted work that is the subject of claimed infringement; (2) description of the alleged infringing content and information sufficient to permit us to locate the content; (3) contact information for you, including your address, telephone number, and email address; (4) a statement by you that you have a good faith belief that the content in the manner complained of is not authorized by the copyright owner, or its agent, or by the operation of any law; (5) a statement by you, signed under penalty of perjury, that the information in the notification is accurate and that you have the authority to enforce the copyrights that are claimed to be infringed; and (6) a physical or electronic signature of the copyright owner or a person authorized to act on the copyright owner’s behalf. Failure to include all of the above information may result in the delay of the processing of your complaint.

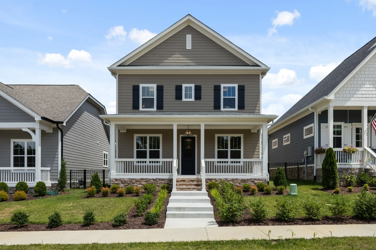
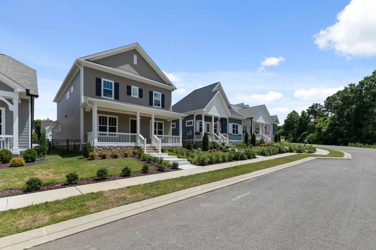
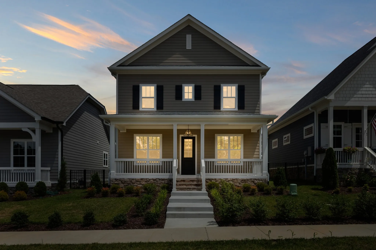

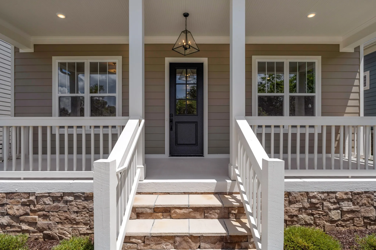
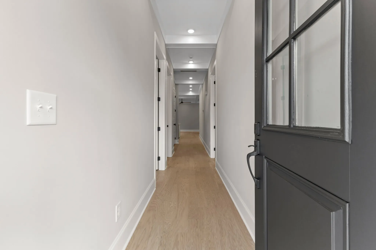
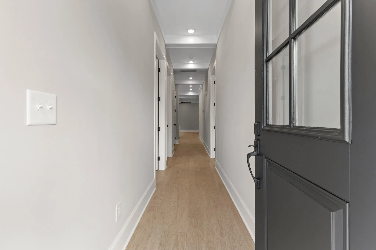
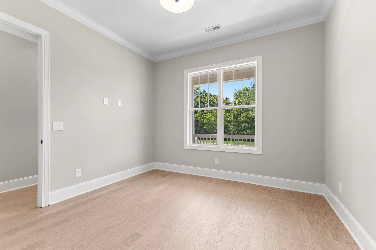
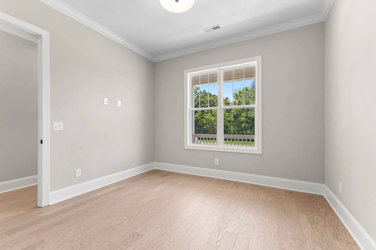

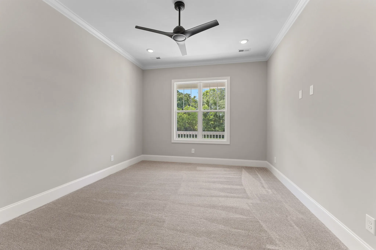

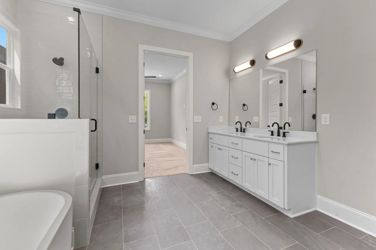
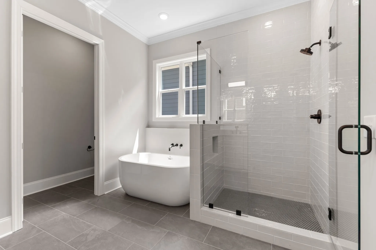
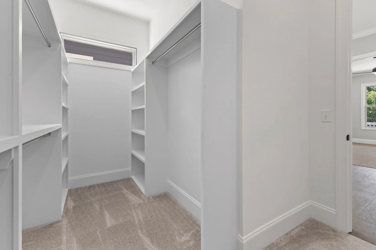
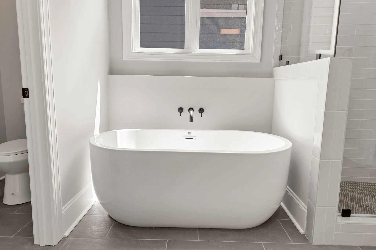
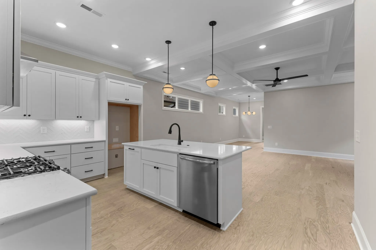
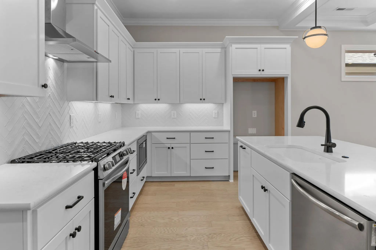
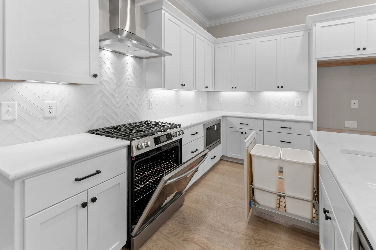

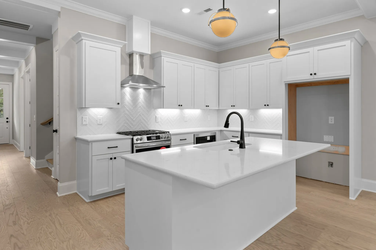
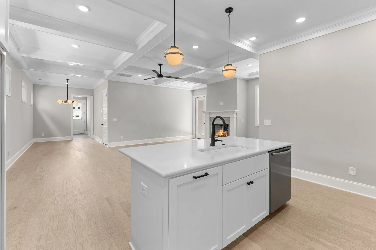
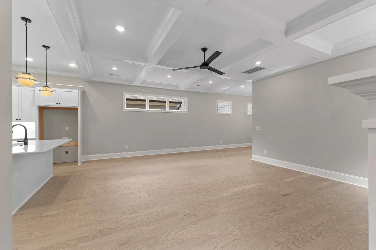
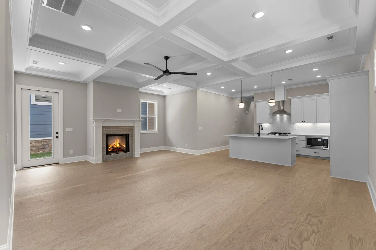
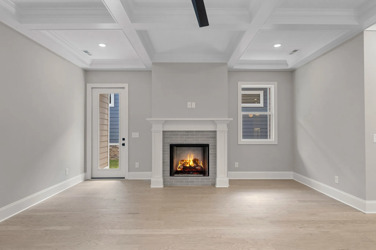

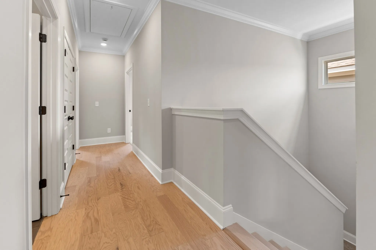

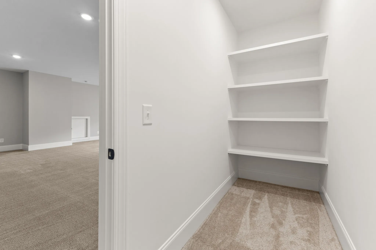
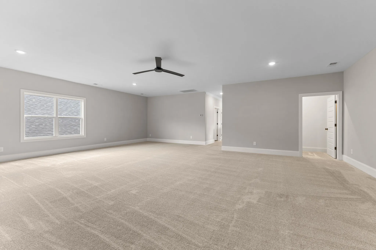
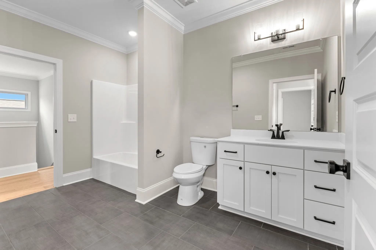
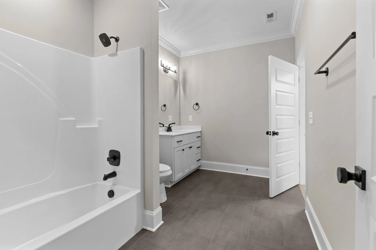
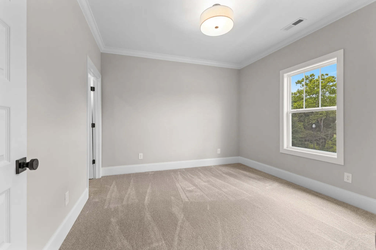
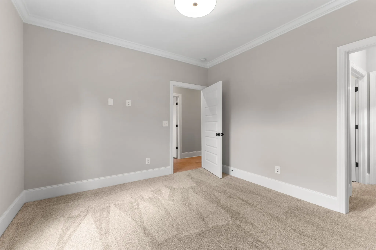
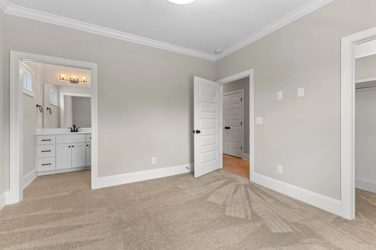


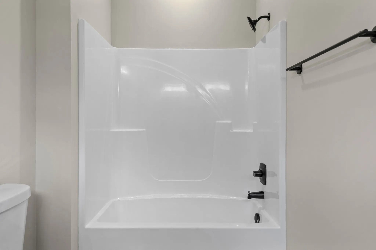
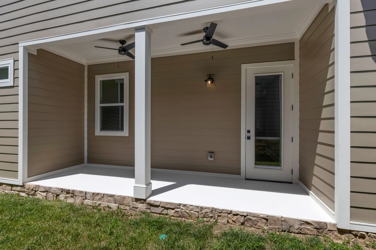
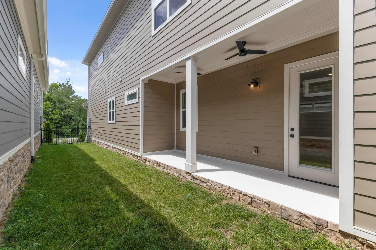
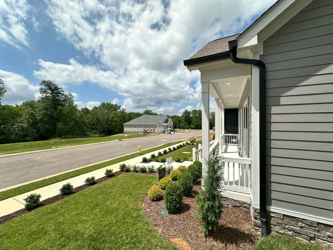
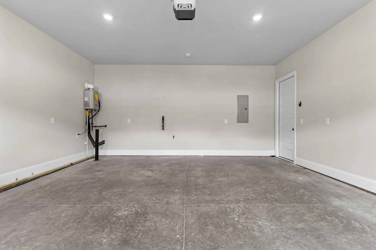
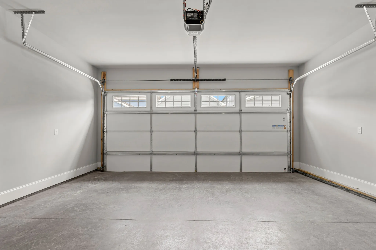
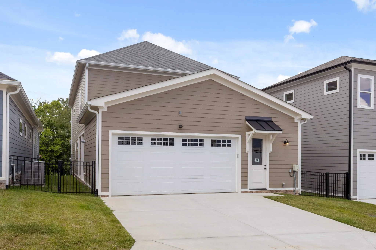
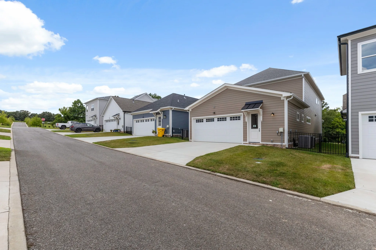

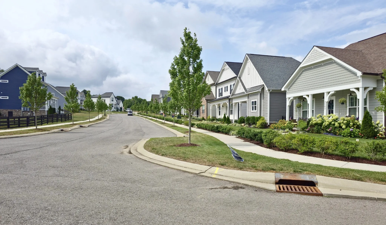
 Homeboy's Advice
Homeboy's Advice