2056 Conductor Ln, Thompsons Station, Tennessee 37179
TN, Thompsons Station-
Expired Status
-
207 Days Off Market Sorry Charlie 🙁
-
Residential Property Type
-
3 Beds Total Bedrooms
-
3 Baths Full + Half Bathrooms
-
2401 Total Sqft $325/sqft
-
2025 Year Built
-
Mortgage Wizard 3000 Advanced Breakdown
Introducing the pinnacle of Luxury Townhome Living in Thompson’s Station, TN. Welcome to a new standard of elegance—where modern sophistication meets timeless comfort. This stunning new townhome redefines upscale living with luxury finishes including sleek quartz countertops, upgraded cabinetry, flooring, fixtures, and more that blend beauty with durability. Designed for both grandeur and convenience, the Ballar offers expertly crafted space, ensuring ample room for relaxation, work, and entertainment. Main level includes secondary primary suite, additional bedroom, 2 full baths, Plus wet bar. The upper level includes primary suite, kitchen with island, office, dining and family room w/fireplace, plus a huge 20’x9′ covered outdoor living area. The contemporary exterior boasts a striking architectural presence, seamlessly blending style with the charm of Thompson’s Station. Step outside and experience exceptional outdoor living, with a private balcony backing to green space—perfect for quiet evenings or lively gatherings. This is more than just a home—it’s a statement of refined living. Special finance promotion up to $20,000 through preferred lender. Contact us today for all of the details. PHOTOS ARE REPRESENTATIONS-All information subject to change at anytime without notice.
- Property Type: Residential
- Listing Type: For Sale
- MLS #: 2908009
- Price: $779,900
- Full Bathrooms: 3
- Square Footage: 2,401 Sqft
- Year Built: 2025
- Office Name: Drees Homes
- Agent Name: Brett Tesnow
- New Construction: Yes
- Property Attached: Yes
- Property Sub Type: Townhouse
- Roof: Shingle
- Listing Status: Expired
- Street Number: 2060
- Street: Conductor Ln
- City Thompsons Station
- State TN
- Zipcode 37179
- County Williamson County, TN
- Subdivision Whistle Stop Farms Pha Sec7
- Longitude: W87° 5' 9.1''
- Latitude: N35° 48' 1.6''
- Directions: From Nashville - Take I-65 South, exit onto I-840 West, follow 840 to exit on HWY 31 Columbia Pike, follow Columbia pike South then R onto Thompson's Station Rd. West, follow to Whistle Stop entrance. Veer right and follow to Conductor Lane.
-
Heating System Central, Electric, Furnace
-
Cooling System Central Air, Electric
-
Basement Slab
-
Fireplace Electric, Family Room
-
Patio Covered, Deck
-
Parking Garage Door Opener, Garage Faces Rear
-
Utilities Electricity Available, Water Available
-
Architectural Style Contemporary
-
Exterior Features Smart Lock(s), Smart Camera(s)/Recording, Smart Light(s), Sprinkler System
-
Fireplaces Total 1
-
Flooring Wood, Carpet, Tile
-
Interior Features Open Floorplan, Walk-In Closet(s), High Ceilings, Built-in Features, Kitchen Island, Pantry, Wet Bar, Smart Thermostat, High Speed Internet, Entrance Foyer, Extra Closets, Smart Light(s)
-
Laundry Features Electric Dryer Hookup, Washer Hookup
-
Sewer Public Sewer
-
Cooktop
-
Dishwasher
-
Microwave
-
Disposal
-
Stainless Steel Appliance(s)
-
ENERGY STAR Qualified Appliances
-
Built-In Electric Oven
-
Smart Appliance(s)
- Elementary School: Heritage Elementary
- Middle School: Heritage Middle School
- High School: Independence High School
- Water Source: Public
- Association Amenities: Clubhouse,Pool,Sidewalks,Underground Utilities
- Attached Garage: Yes
- Building Size: 2,401 Sqft
- Construction Materials: Brick, Fiber Cement
- Garage: 2 Spaces
- Levels: Two
- Lot Size Dimensions: 20 X 90
- On Market Date: June 12th, 2025
- Previous Price: $779,900
- Stories: 2
- Association Fee: $245
- Association Fee Frequency: Monthly
- Association Fee Includes: Maintenance Grounds, Recreation Facilities
- Association: Yes
- Annual Tax Amount: $3,866
- Mls Status: Expired
- Originating System Name: RealTracs
- Special Listing Conditions: Standard
- Modification Timestamp: Jul 14th, 2025 @ 5:02am
- Status Change Timestamp: Jul 14th, 2025 @ 5:00am

MLS Source Origin Disclaimer
The data relating to real estate for sale on this website appears in part through an MLS API system, a voluntary cooperative exchange of property listing data between licensed real estate brokerage firms in which Cribz participates, and is provided by local multiple listing services through a licensing agreement. The originating system name of the MLS provider is shown in the listing information on each listing page. Real estate listings held by brokerage firms other than Cribz contain detailed information about them, including the name of the listing brokers. All information is deemed reliable but not guaranteed and should be independently verified. All properties are subject to prior sale, change, or withdrawal. Neither listing broker(s) nor Cribz shall be responsible for any typographical errors, misinformation, or misprints and shall be held totally harmless.
IDX information is provided exclusively for consumers’ personal non-commercial use, may not be used for any purpose other than to identify prospective properties consumers may be interested in purchasing. The data is deemed reliable but is not guaranteed by MLS GRID, and the use of the MLS GRID Data may be subject to an end user license agreement prescribed by the Member Participant’s applicable MLS, if any, and as amended from time to time.
Based on information submitted to the MLS GRID. All data is obtained from various sources and may not have been verified by broker or MLS GRID. Supplied Open House Information is subject to change without notice. All information should be independently reviewed and verified for accuracy. Properties may or may not be listed by the office/agent presenting the information.
The Digital Millennium Copyright Act of 1998, 17 U.S.C. § 512 (the “DMCA”) provides recourse for copyright owners who believe that material appearing on the Internet infringes their rights under U.S. copyright law. If you believe in good faith that any content or material made available in connection with our website or services infringes your copyright, you (or your agent) may send us a notice requesting that the content or material be removed, or access to it blocked. Notices must be sent in writing by email to the contact page of this website.
The DMCA requires that your notice of alleged copyright infringement include the following information: (1) description of the copyrighted work that is the subject of claimed infringement; (2) description of the alleged infringing content and information sufficient to permit us to locate the content; (3) contact information for you, including your address, telephone number, and email address; (4) a statement by you that you have a good faith belief that the content in the manner complained of is not authorized by the copyright owner, or its agent, or by the operation of any law; (5) a statement by you, signed under penalty of perjury, that the information in the notification is accurate and that you have the authority to enforce the copyrights that are claimed to be infringed; and (6) a physical or electronic signature of the copyright owner or a person authorized to act on the copyright owner’s behalf. Failure to include all of the above information may result in the delay of the processing of your complaint.

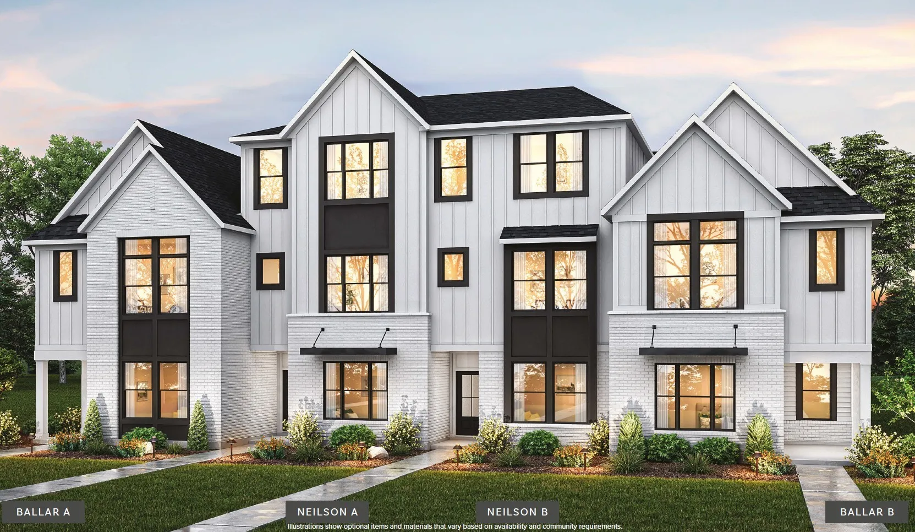
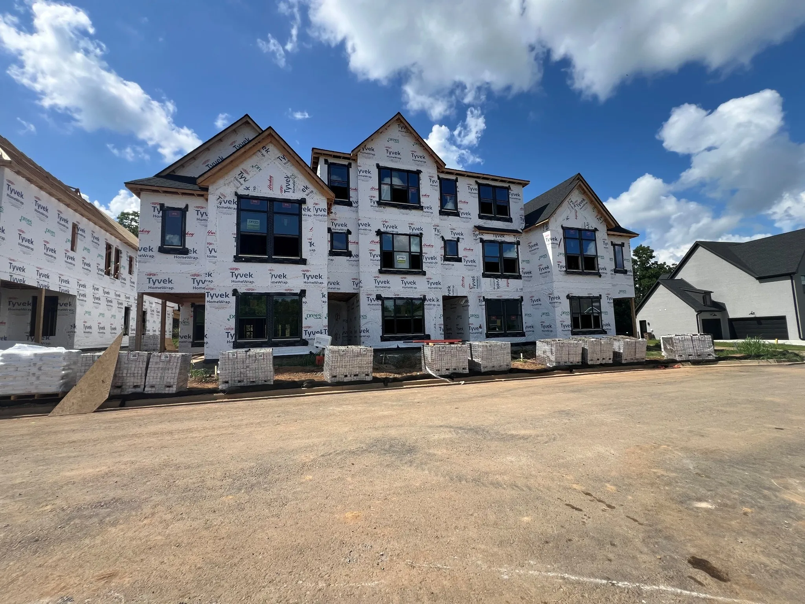
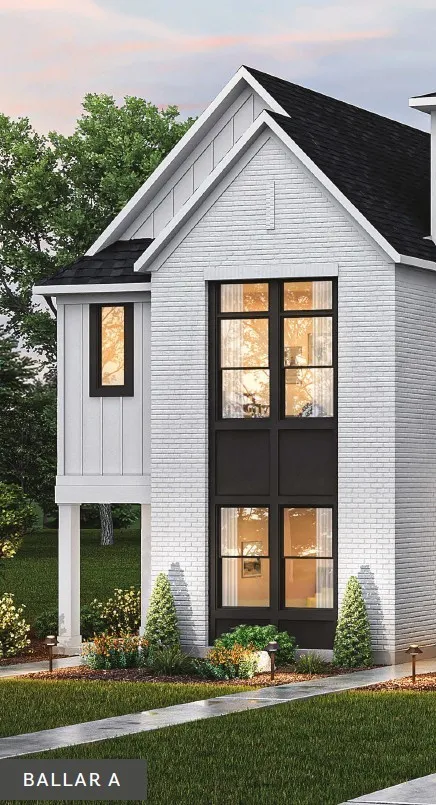
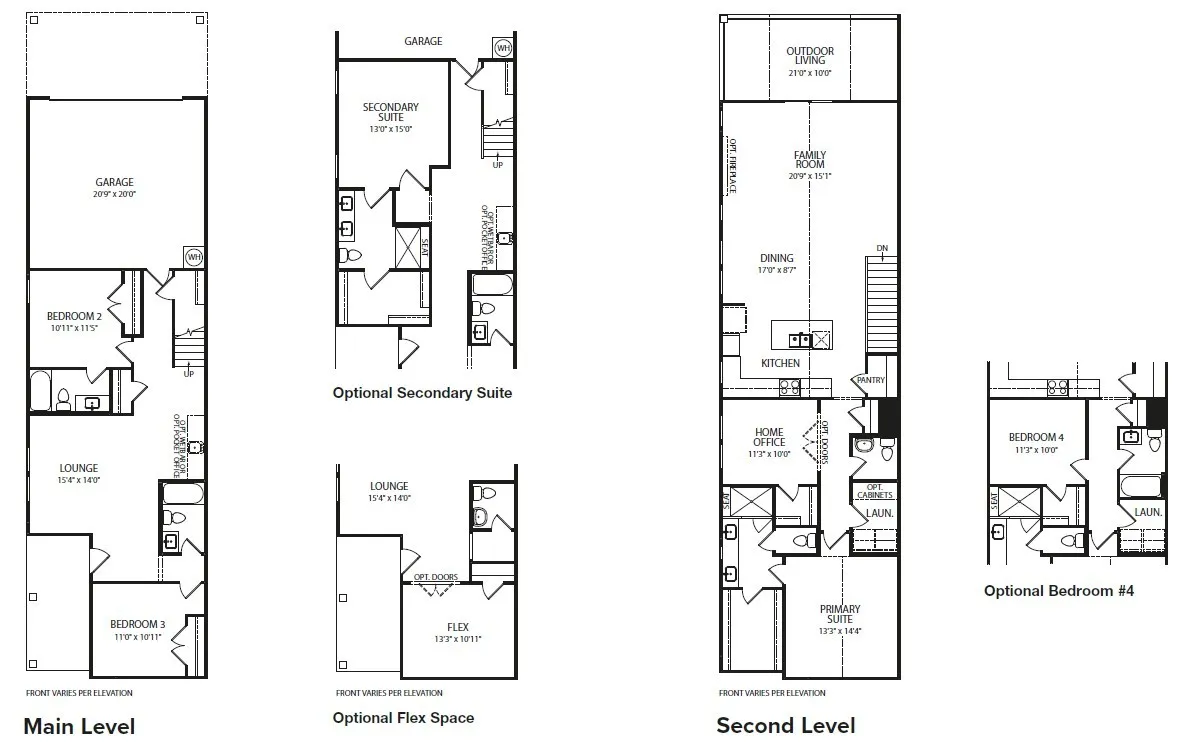


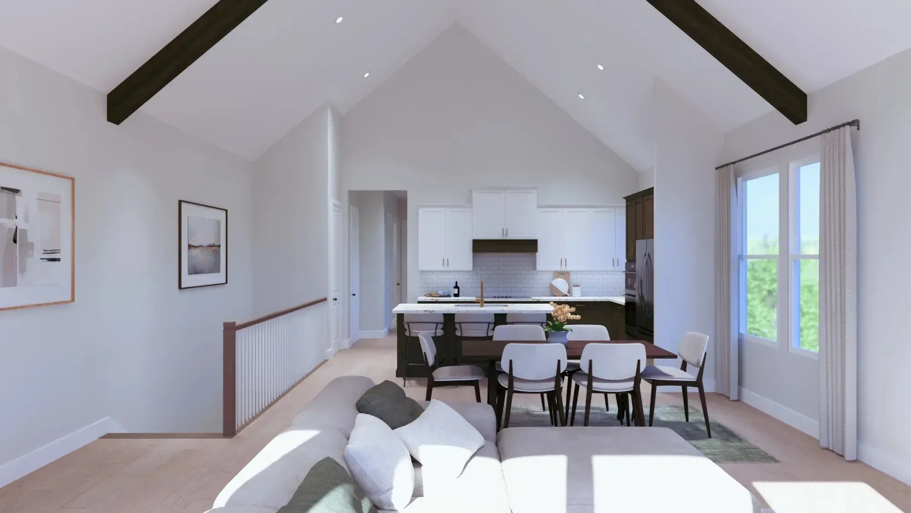
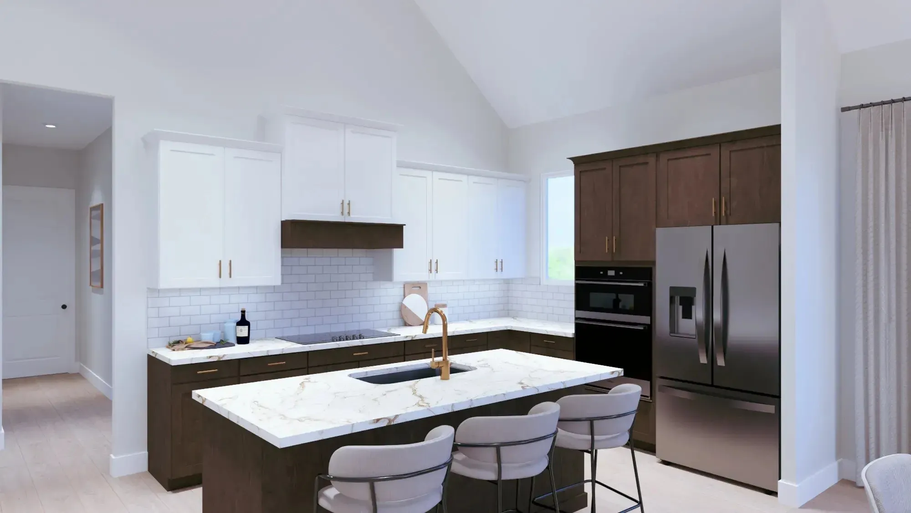

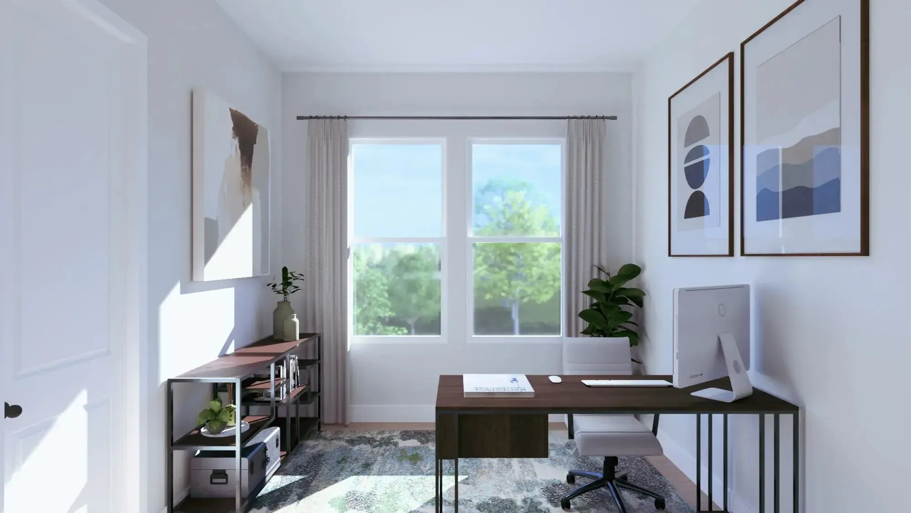
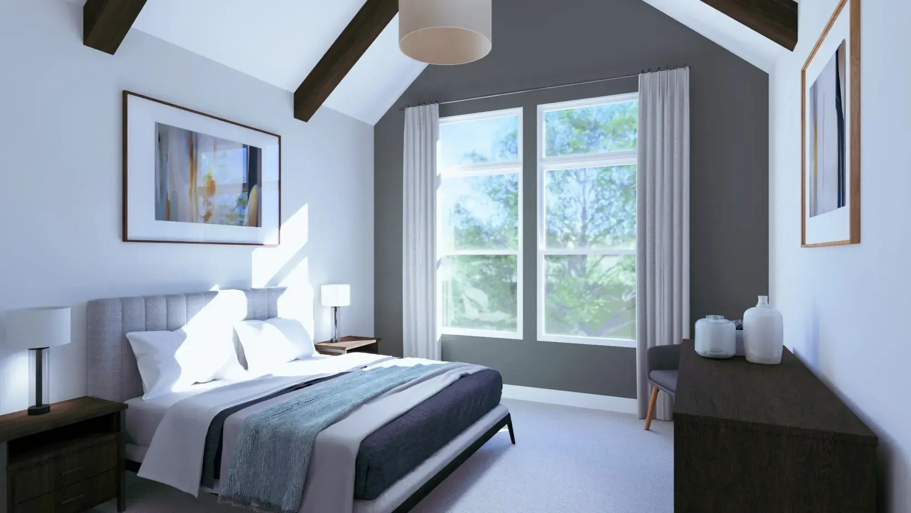
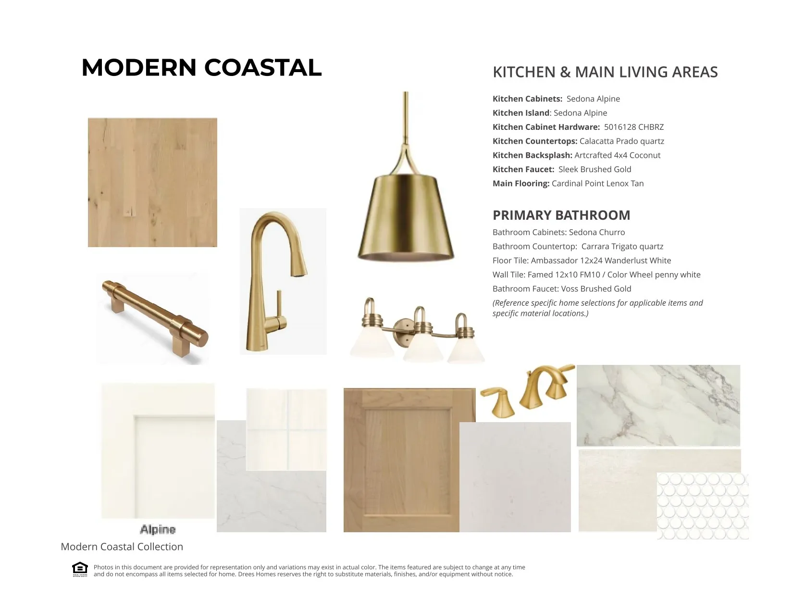
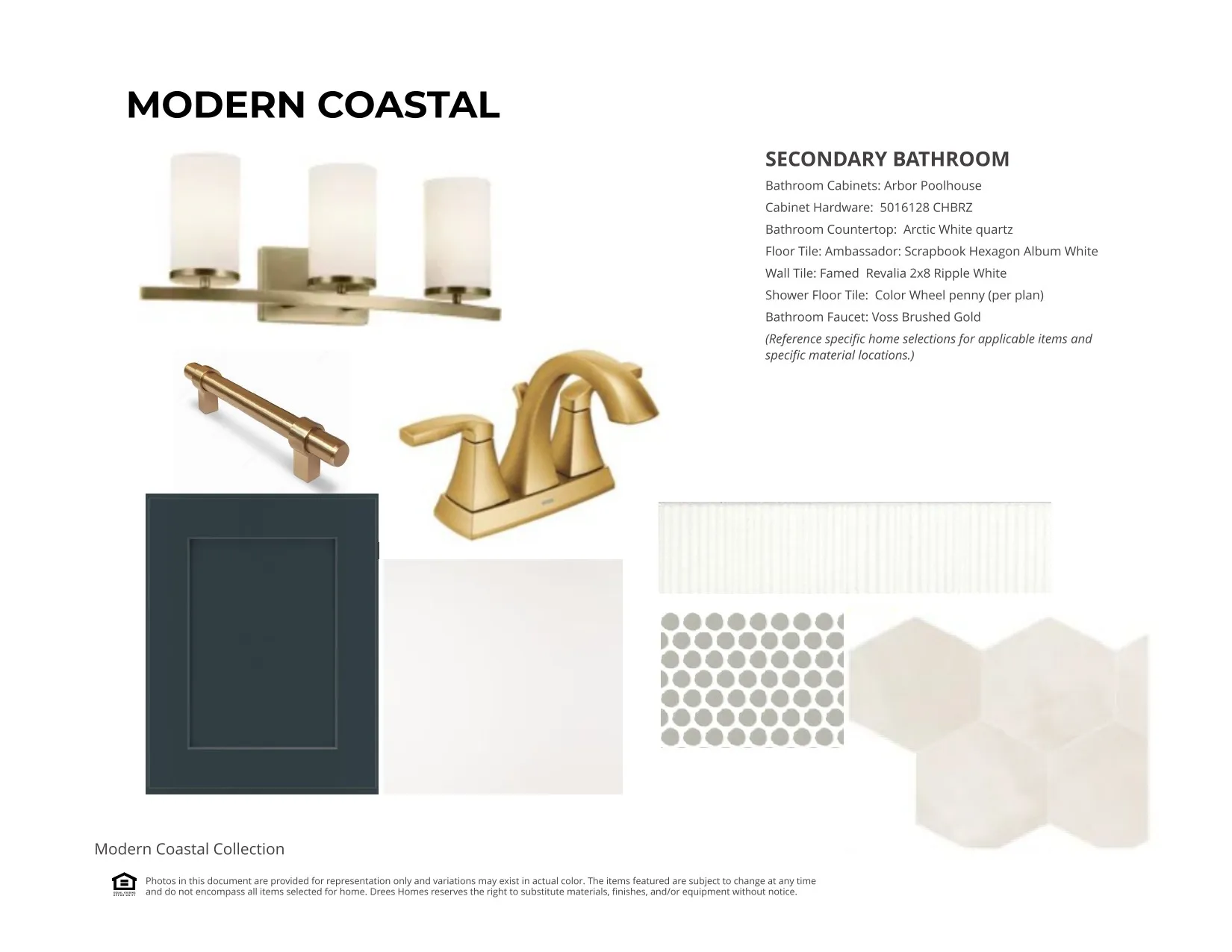


 Homeboy's Advice
Homeboy's Advice